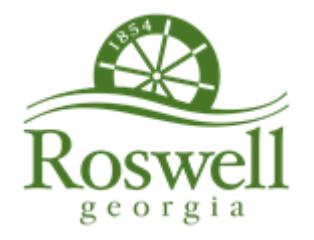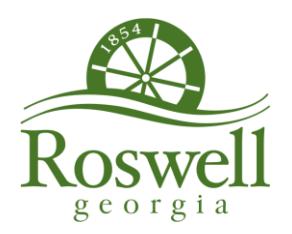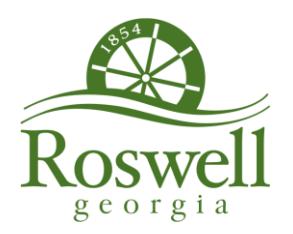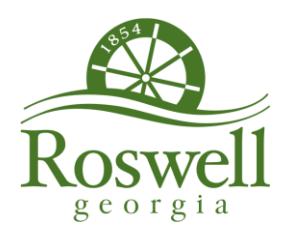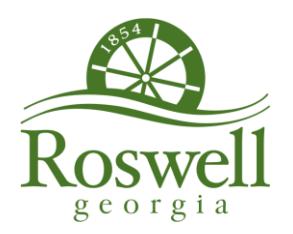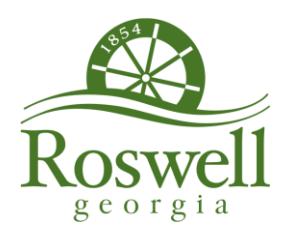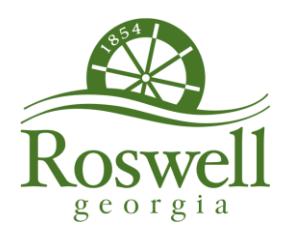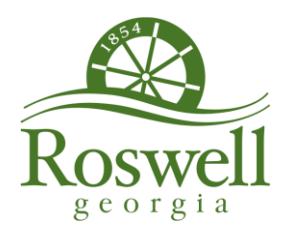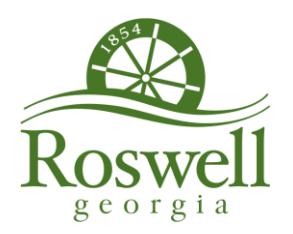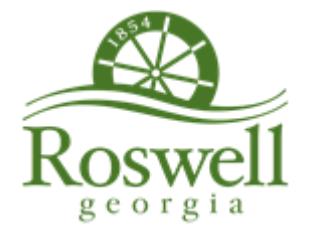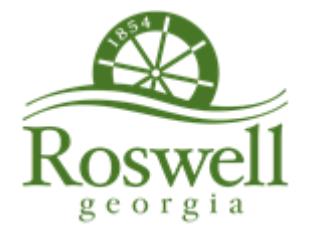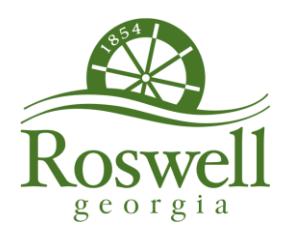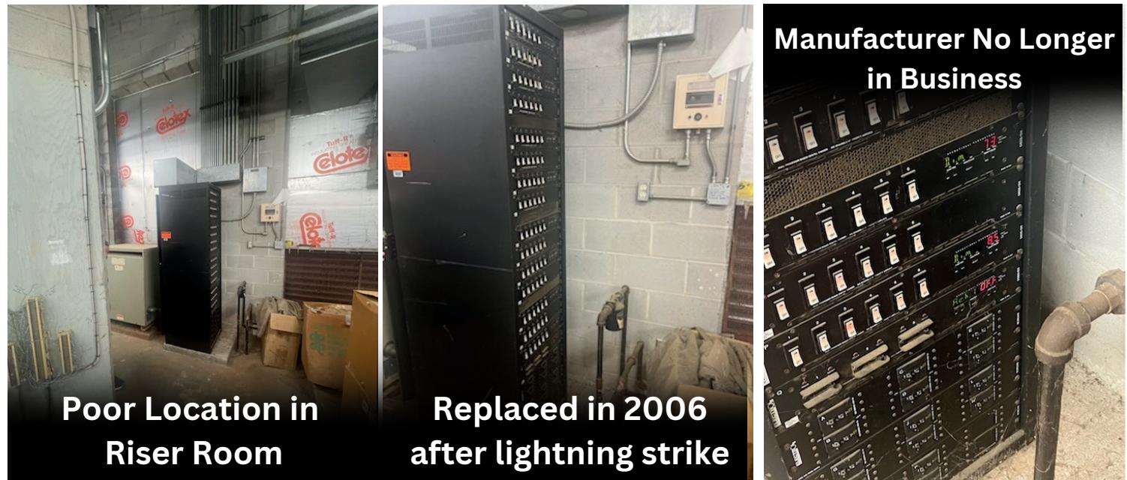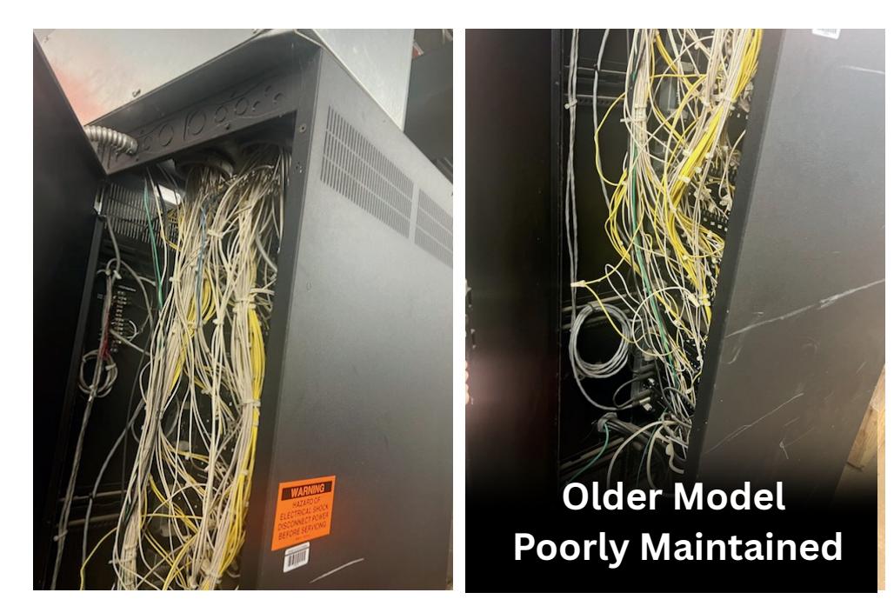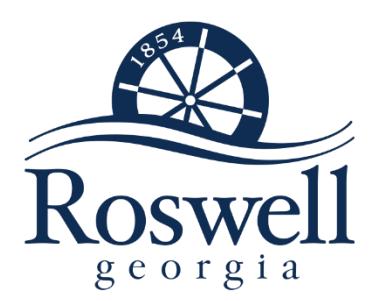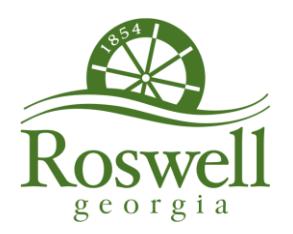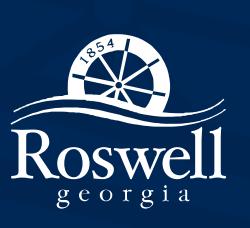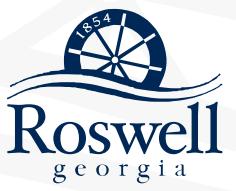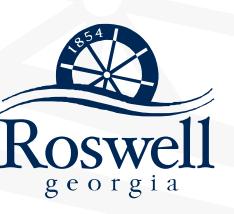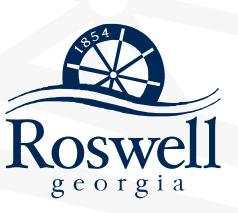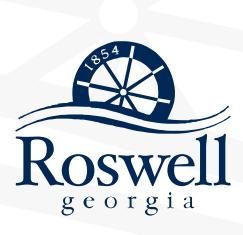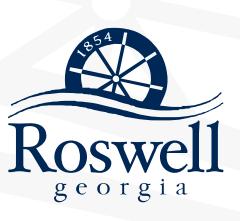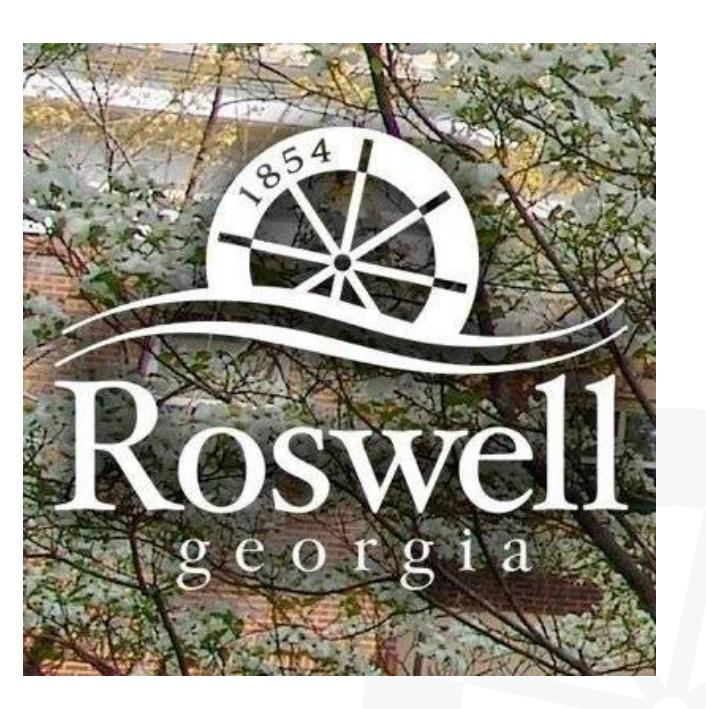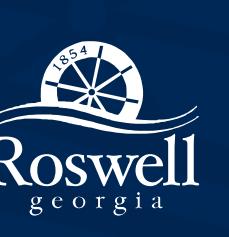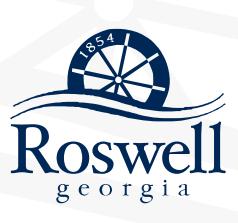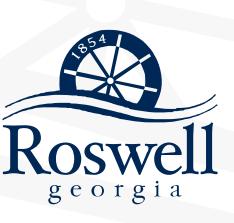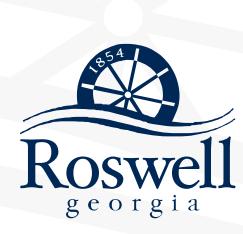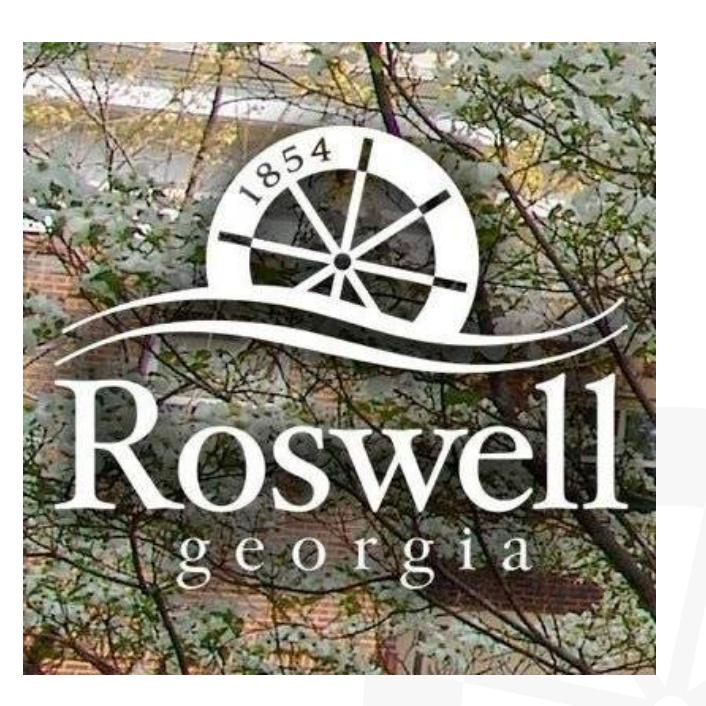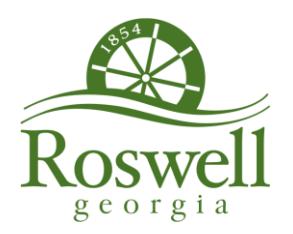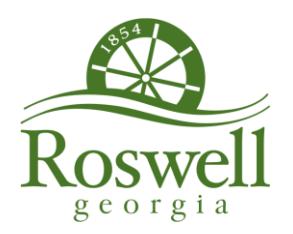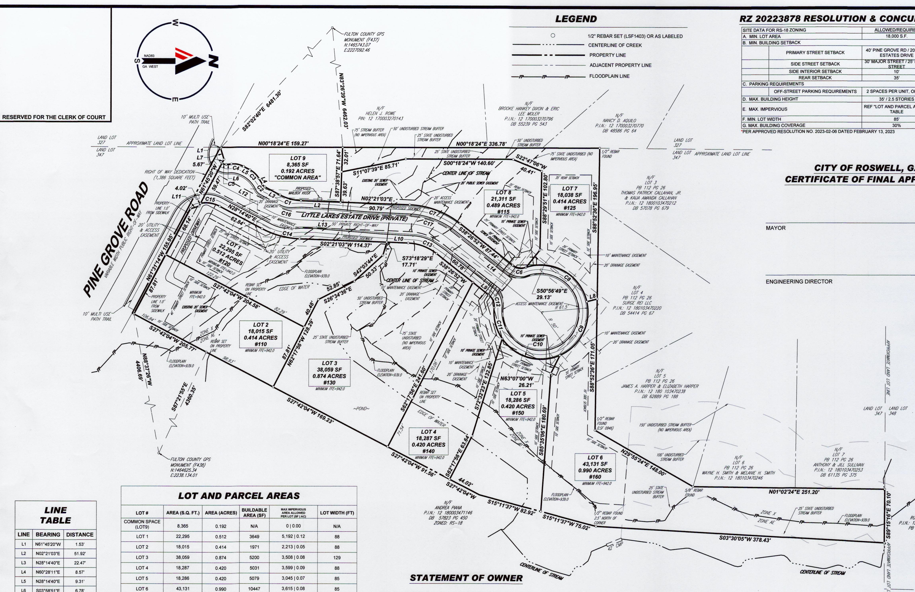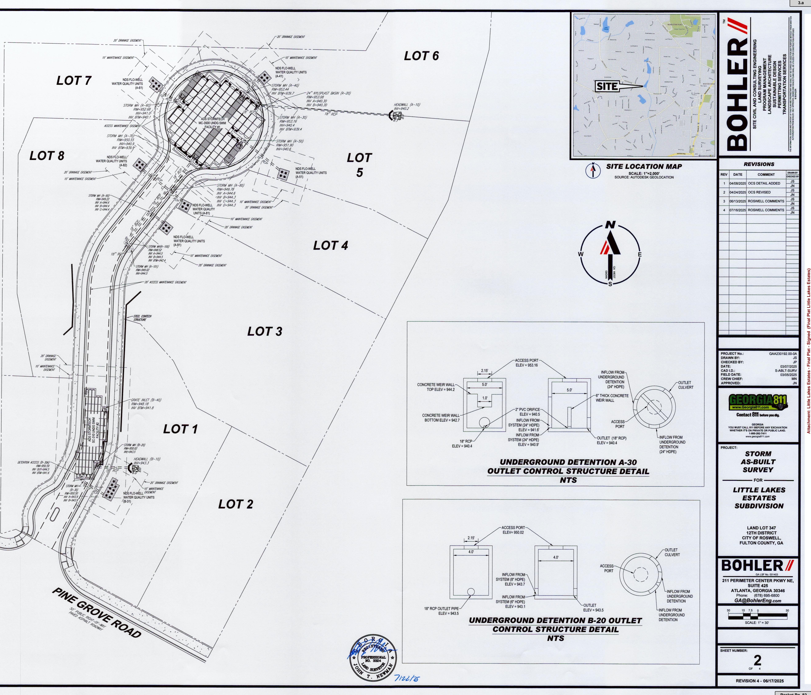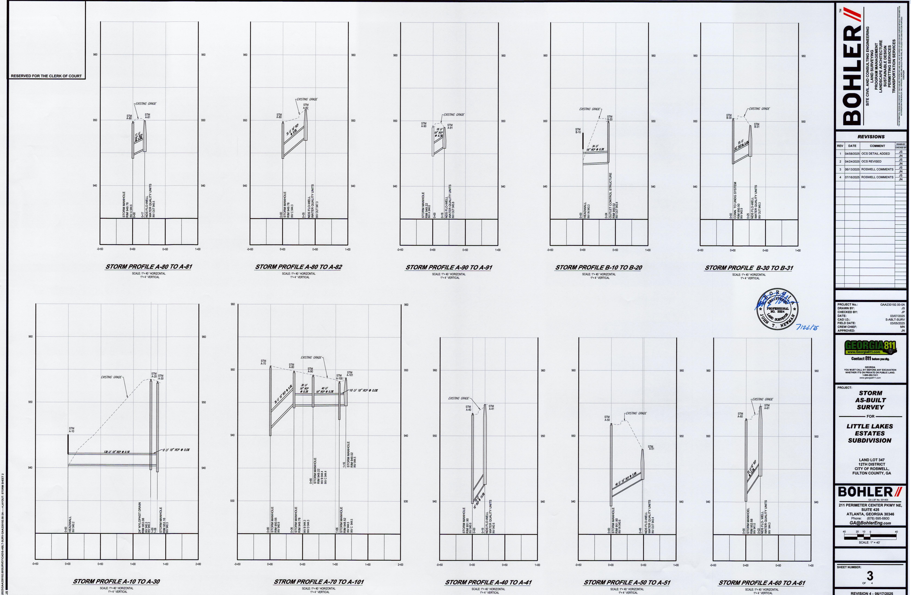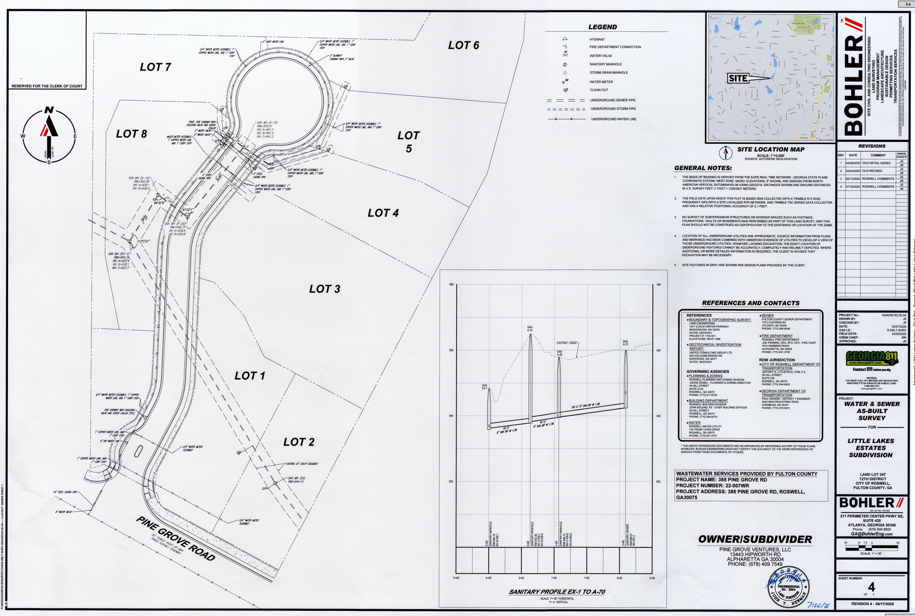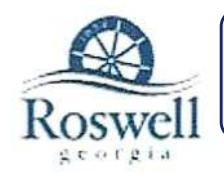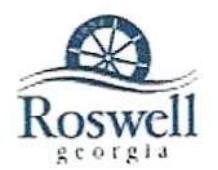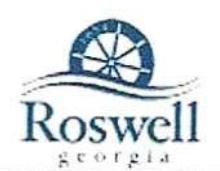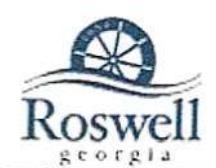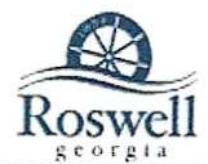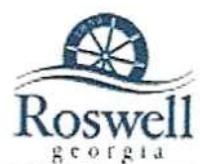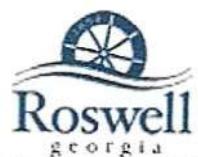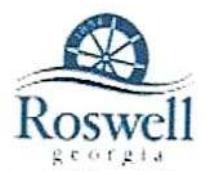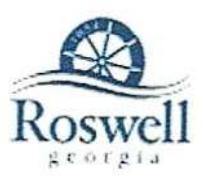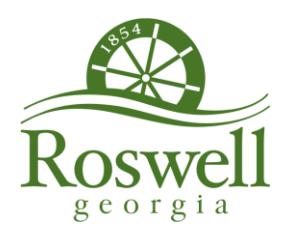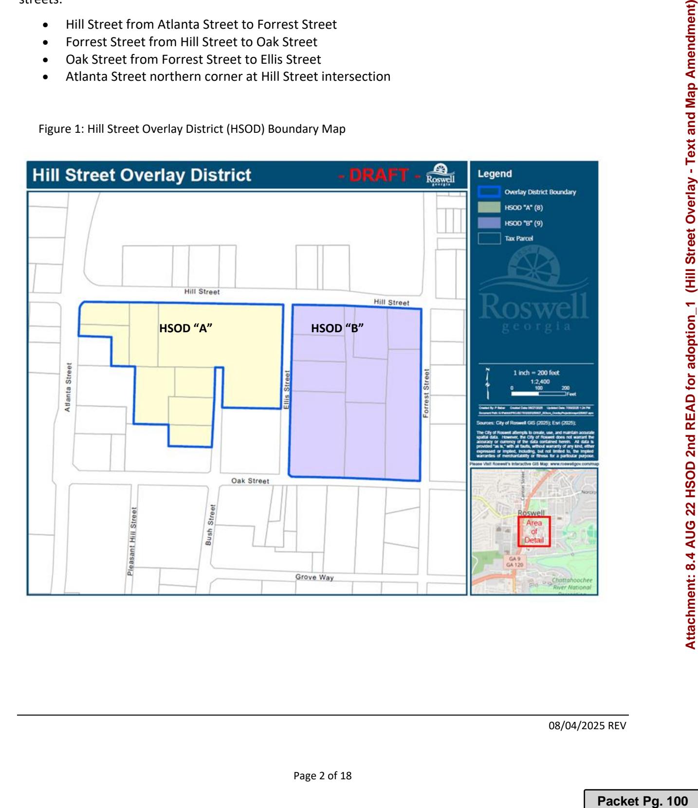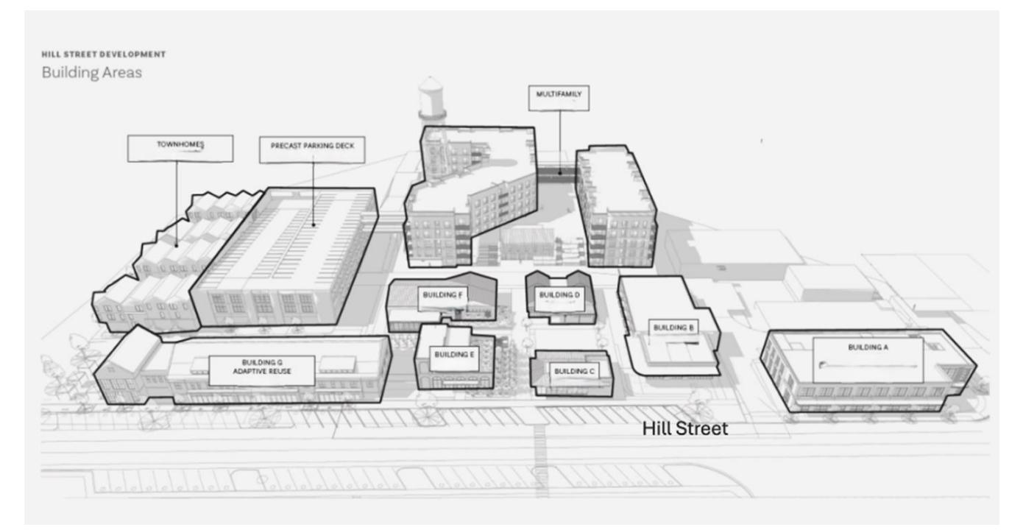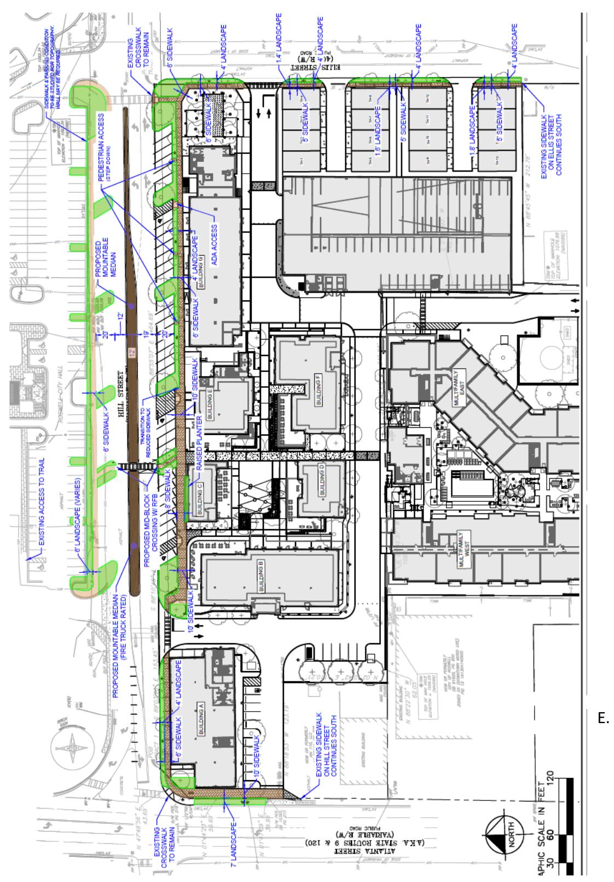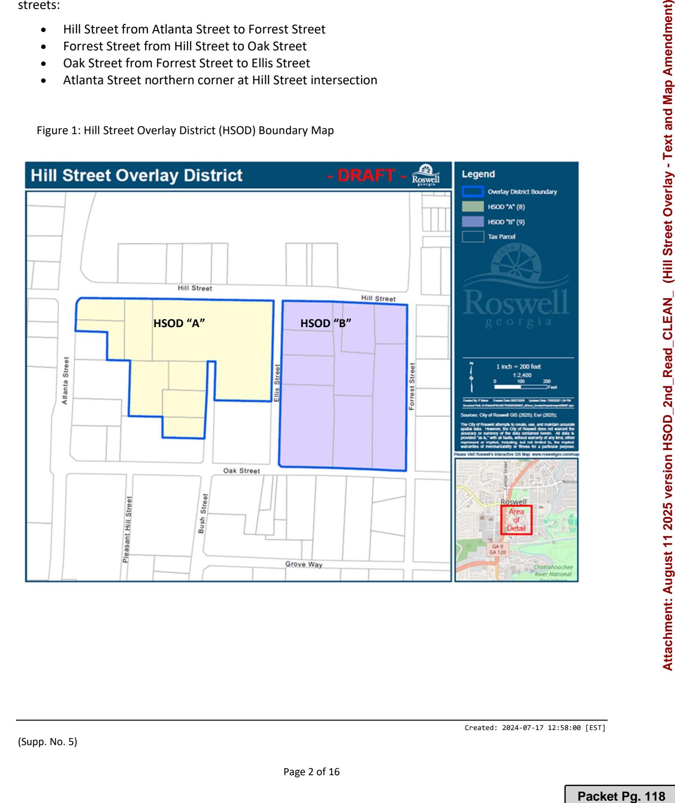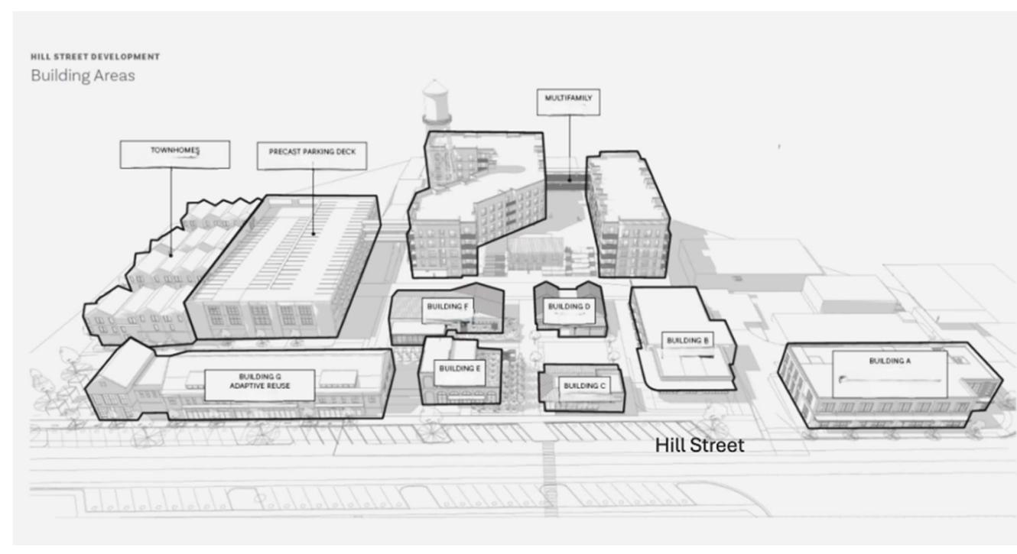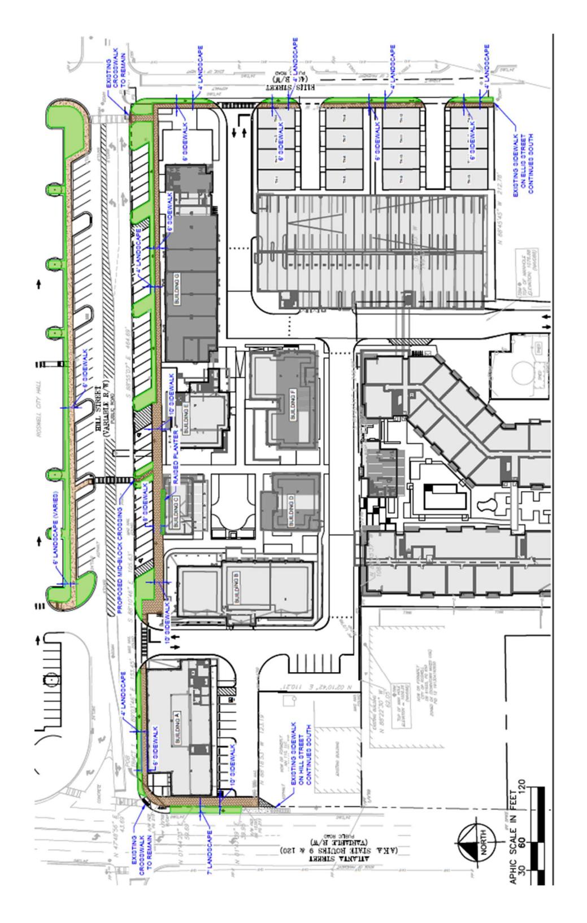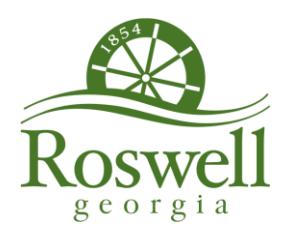Mayor and Council Agenda
PDF
Mayor and Council
Aug 25, 2025 at 07:00 PM
Processed: Aug 22, 2025 at 11:16 PM
PDF Content
Pages: 133
City of Roswell Meeting Agenda Mayor and Council Regular Meeting
Mayor Kurt Wilson Councilmember Sarah Beeson Councilmember Christine Hall Councilmember G. Lee Hills Councilmember David Johnson Councilmember William Morthland Councilmember Allen Sells
Monday, August 25, 2025 7:00 PM City Hall - Council Chambers
Welcome
Roll Call
Invocation/Moment of Silence - Lead Pastor Dustin Schadt, Northside Church
Pledge of Allegiance - Georgia National Guard Lieutenant Colonel Chris Kehl
Mayor's Report
- 1. #10006 Reading of a Proclamation for the Esteemed Veteran of Roswell Award to Georgia National Guard Lieutenant Colonel Chris Kehl.
- 2. #10012 Approval of a Historic Preservation Commission appointment - Robert Zappulla.
- 3. #10014 Approval of a Planning Commission (PC) re-appointment - Kitty Singleton.
- 4. #10015 Approval of a Recreation Commission (RC) re-appointment - Jose Gonzales.
- 5. #10011 Approval of a Roswell Development Authority (RDA) appointment - Tim Houghton.
- 6. #10019 Oath of Office - Robert Zappulla (Historic Preservation Commission), Kitty Singleton (Planning Commission), Jose Gonzales (Recreation Commission) and Tim Houghton (Roswell Development Authority).
- 7. #10018 Roswell Results Update
Consent Agenda
- 1. #10003 Approval of the minutes of the August 11, 2025 Special Called Mayor and Council meeting and August 11, 2025 Regular Mayor and Council meeting.
- 2. #9969 Approval of a Resolution to apply for and accept a 2026 Cultural Facilities Grant from the Georgia Council for the Arts (GCA) and budget authorization to apply for the grant.
Presented by Steven Malone, Director of Recreation and Parks
Regular Agenda
- 1. #8480 Approval of an Ordinance to Adopt the Roswell Development Finance Program and Guidelines. (Second Reading) Presented by Darryl Connelly, Director of Economic Development
- 2. #9936 Approval of an Intergovernmental Assessment Agreement related to the Roswell Development Finance Program (RDFP). Presented by Darryl Connelly, Director of Economic Development
- 3. #9977 Approval of Final Plat 20252121 for Little Lakes Estates located at 385 Pine Grove Road.
Presented by Jeannie Peyton, Planning and Zoning Director
4. #9466 Approval of a Text and Map Amendment to the Unified Development Code (UDC) for the Hill Street Overlay (HSOD). (Second Reading)
Presented by Michelle Alexander, Director of Community Development
City Attorney's Report
5. #10005 Recommendation for Closure to Discuss Personnel, Litigation and Real Estate.
Adjournment
PUBLIC COMMENT PROTOCOL:
- To address Mayor and Council on an Agenda Item, complete a Comment Card and submit to the City Clerk.
- Comments by individual speakers are limited to five minutes per item. (Exemptions to the time limit are zoning applicants, appeals, and semi-judicial matters before Mayor and Council.). Comments should only be made on the agenda item under consideration.
- Documents, pictures or presentation materials for distribution to the Mayor and Council must be submitted to the City Clerk by noon on Monday prior to the meeting. Email to citizendocuments@roswellgov.com or drop off at City Hall.
RULES OF DECORUM FOR ALL MEETINGS (City of Roswell Code of Ordinances Section 2.1.6):
The City of Roswell strives to provide a positive experience for those visiting city facilities and promotes an environment of personal safety and security – free from intimidation, threats or violent acts. All are expected to exhibit common courtesy, civility, and respect for others. Members of the audience will respect the rights of others and will not create noise or other disturbances that disrupt or disturb persons who are addressing the Mayor & Council who are speaking or otherwise impede the orderly conduct of the meeting. Violations may result in the violator being removed from the premises.
Mayor and Council
AGENDA ITEM REPORT
ID # - 10006
MEETING
DATE: August 25, 2025
DEPARTMENT: Mayor's Report
ITEM TYPE: Proclamation -
Mayor's Report
Reading of a Proclamation for the Esteemed Veteran of Roswell Award to Georgia National Guard Lieutenant Colonel Chris Kehl.
Item Summary:
This Proclamation celebrates Lieutenant Colonel Chris Kehl's service to our great community of Roswell, to fellow service members and to our Country.
Presented by:
Mayor Kurt M. Wilson
Lieutenant Colonel Chris Kehl Esteemed Veteran of Roswell
WHEREAS, the City of Roswell is proud to recognize and honor members of the United States Armed Forces who have demonstrated extraordinary commitment to our nation through service, leadership, and sacrifice; and
WHEREAS, Lieutenant Colonel Chris Kehl, a resident of Roswell, Georgia, began his military service in December 1998 at the age of 25 while working full time as a high school teacher and coach, and enlisted in the United States Army Reserves, later transitioning to the Georgia Army National Guard; and
WHEREAS, over the course of a distinguished year military career, Lieutenant Colonel Kehl served in numerous critical roles, including as a Military Police soldier, a Tank Platoon Leader, an Executive Officer, and a Mortar Platoon Leader during Operation Iraqi Freedom 3. He later trained officer candidates, led forward support operations, and provided senior logistical coordination for joint military and federal missions; and
WHEREAS, he was mobilized to Fort Bliss, Texas, to support joint logistics operations, and later served in a pivotal role with the 377th Theater Sustainment Command during the COVID-19 pandemic, coordinating emergency support missions for FEMA and the Department of Defense. His final assignment was at Army Materiel Command, overseeing prepositioned stockpiles in the Asia-Pacific region and supporting U.S. and NATO operations during the withdrawal from Afghanistan; and
WHEREAS, Lieutenant Colonel Kehl received numerous decorations for his service, including the Bronze Star and Meritorious Service Medal, in recognition of his leadership and valor in combat and his contributions during national emergencies; and
WHEREAS, throughout his career, Lieutenant Colonel Kehl was known for his humility, teamwork, and deep respect for the mentorship of senior enlisted personnel, particularly during non-traditional operations such as the global COVID-19 response; and
WHEREAS, following his retirement on March 31, 2025, Lieutenant Colonel Kehl continues to serve others as a mentor to MBA students at Emory University's Goizueta Business School, as co-leader of PepsiCo's VALOR Veterans Employee Resource Group, and as a supporter of Children of Fallen Patriots; and
WHEREAS, he is an active member of the local community, a devoted husband and father to a blended family of six children, and a proud contributor to Roswell's civic fabric.
\\\\\\\\\\\\\\\\_
NOW THEREFORE, I, Kurt M. Wilson, Mayor of the City of Roswell, do hereby name Lieutenant Colonel Chris Kehl, an Esteemed Veteran of Roswell, and call upon all our citizens to recognize his outstanding service to our Country and our community and that there is no higher calling than those who serve in the Armed Forces.
In witness whereof, I have hereunto set my hand and seal this 25th day of August 2025.
MAYOR KURT M. WILSON
Mayor and Council
AGENDA ITEM REPORT
ID # - 10012
MEETING
DATE: August 25, 2025
DEPARTMENT: Mayor's Report
ITEM TYPE: Appointment
Approval of a Historic Preservation Commission appointment - Robert Zappulla.
Item Summary:
Approval of the appointment of Robert Zappulla to the Historic Preservation Commission (HPC) for a year term that begins September 12, 2025 and ends September 12, 2028.
Committee or Staff Recommendation: N/A
Financial Impact: N/A
Recommended Motion:
Motion to approve the appointment of Robert Zappulla to the Historic Preservation Commission.
Presented by: Mayor Kurt M. Wilson
Mayor and Council
AGENDA ITEM REPORT
ID # - 10014
MEETING
DATE: August 25, 2025
DEPARTMENT: Mayor's Report
ITEM TYPE: Appointment
Approval of a Planning Commission (PC) re-appointment - Kitty Singleton.
Item Summary:
Approval of the re-appointment of Kitty Singleton to the Planning Commission (PC) to a second year term that begins March 14, 2025 and ends March 14, 2028.
Committee or Staff Recommendation: N/A
Financial Impact: N/A
Recommended Motion:
Motion to approve the re-appointment of Kitty Singleton to the Planning Commission.
Presented by:
Mayor Kurt M. Wilson
Mayor and Council
AGENDA ITEM REPORT
ID # - 10015
MEETING
DATE: August 25, 2025
DEPARTMENT: Mayor's Report
ITEM TYPE: Appointment
Approval of a Recreation Commission (RC) re-appointment - Jose Gonzales.
Item Summary:
Approval of the re-appointment of Jose Gonzales to the Recreation Commission to a second year term that begins August 10, 2025 and ends August 10, 2030.
Committee or Staff Recommendation:
N/A
Financial Impact: N/A
Recommended Motion:
Motion to approve the re-appointment of Jose Gonzales to the Recreation Commission.
Presented by:
Mayor Kurt M. Wilson
Mayor and Council
AGENDA ITEM REPORT
ID # - 10011
MEETING
DATE: August 25, 2025
DEPARTMENT: Mayor's Report
ITEM TYPE: Appointment
Approval of a Roswell Development Authority (RDA) appointment - Tim Houghton.
Item Summary:
Approval of the appointment of Tim Houghton to the Roswell Development Authority (RDA) for a year term that begins August 25, 2025 and ends August 25, 2029.
Committee or Staff Recommendation: N/A
Financial Impact: N/A
Recommended Motion:
Motion to approve the appointment of Tim Houghton to the Roswell Development Authority.
Presented by: Mayor Kurt M. Wilson
Mayor and Council
AGENDA ITEM REPORT
ID # - 10019
MEETING
DATE: August 25, 2025
DEPARTMENT: Mayor's Report
ITEM TYPE: Swearing In
Oath of Office - Robert Zappulla (Historic Preservation Commission), Kitty Singleton (Planning Commission), Jose Gonzales (Recreation Commission) and Tim Houghton (Roswell Development Authority).
Item Summary: Oath of Office.
Presented by: Mayor Kurt M. Wilson
6
Mayor and Council
AGENDA ITEM REPORT
ID # - 10018
MEETING DATE: August 25, 2025
DEPARTMENT: Mayor's Report
ITEM TYPE: Update
Roswell Results Update
City of Roswell
Mayor and Council
AGENDA ITEM REPORT
ID # - 10003
MEETING
DATE: August 25, 2025
DEPARTMENT: Administration
ITEM TYPE: Minutes
Approval of the minutes of the August 11, 2025 Special Called Mayor and Council meeting and August 11, 2025 Regular Mayor and Council meeting.
Item Summary:
Approval of the minutes of the August 11, 2025 Special Called Mayor and Council meeting and August 11, 2025 Regular Mayor and Council meeting.
DRAFT UNAPPROVED
City of Roswell Meeting Minutes Mayor and Council Special Called Meeting
Mayor Kurt Wilson Councilmember Sarah Beeson Councilmember Christine Hall Councilmember G. Lee Hills Councilmember David Johnson Councilmember William Morthland Councilmember Allen Sells
Monday, August 11, 2025 5:00 PM City Hall - Council Chambers
Welcome
Mayor Kurt Wilson: Present, Councilmember Sarah Beeson: Present, Councilmember Christine Hall: Excused, Councilmember G. Lee Hills: Present, Councilmember David Johnson: Present, Councilmember William Morthland: Present, Councilmember Allen Sells: Present.
City Attorney's Report
1. 9983 Recommendation for Closure to Discuss Personnel, Litigation and Real Estate.
Councilmember Christine Hall was present at Closure.
RESULT: APPROVED [UNANIMOUS]
MOVER: David Johnson, Councilmember
SECONDER: G. Lee Hills, Councilmember
IN FAVOR: Beeson, Hills, Johnson, Morthland, Sells
EXCUSED: Christine Hall
Adjournment
The meeting was adjourned at 5:01 PM
1.1.a
DRAFT UNAPPROVED
City of Roswell Meeting Minutes Mayor and Council Regular Meeting
Mayor Kurt Wilson Councilmember Sarah Beeson Councilmember Christine Hall Councilmember G. Lee Hills Councilmember David Johnson Councilmember William Morthland Councilmember Allen Sells
Monday, August 11, 2025 7:00 PM City Hall -
Council Chambers
Welcome
Mayor Kurt Wilson: Present, Councilmember Sarah Beeson: Present, Councilmember Christine Hall: Present, Councilmember G. Lee Hills: Present, Councilmember David Johnson: Present, Councilmember William Morthland: Present, Councilmember Allen Sells: Present.
Moment of Silence honoring former Councilmember Marcelo Zapata
Invocation/Moment of Silence - Reverend Jennifer Andone, Senior Pastor of Northbrook United Methodist Church
Pledge of Allegiance - United States Army Major Pedro Fernandez
Mayor's Report
1. 9982 Reading of a Proclamation for the Esteemed Veteran of Roswell Award to United States Army Major Pedro Fernandez.
This Proclamation honors United States Army Major Pedro Fernandez for his service in the Armed Forces of the United States and recognizes his outstanding service to our nation and lasting contributions to our City.
RESULT: PROCLAMATION READ
2. 9954 Reading of a Proclamation for the Esteemed Roswell Public Safety Employee Award to Roswell Police Officer Thomas Chandler as the Police Officer of the Year for 2024.
This Proclamation honors Officer Thomas C. Chandler, naming him Police Officer of the Year for 2024 and recognizes his outstanding service and unwavering commitment to the City of Roswell.
RESULT: PROCLAMATION READ
3. 9962 Approval of a Historic Preservation Commission (HPC) re-appointment - Philip Mansell.
RESULT: APPROVED [UNANIMOUS]
MOVER: David Johnson, Councilmember
SECONDER: Allen Sells, Councilmember
IN FAVOR: Beeson, Hall, Hills, Johnson, Morthland, Sells
4. 9968 Oath of Office -- Philip Mansell / Historic Preservation Commission (HPC).
RESULT: OATH OF OFFICE READ
5. 9980 Upcoming Events in the City of Roswell. A full lineup of events coming up in Roswell that you won't want to miss!
- Join us on Canton Street, Thursday, August 21 for Alive in Roswell.
- Saturday, August 23, beginning at 8 am from Riverside Park, the community is invited to walk together in memory of Officer Jeremy Labonte at the first annual Tunnels to Tower Memorial 5k Walk/Run. The walk/run is a time to remember his legacy, reflect on his service and stand united in support and love. The Tunnel to Towers Foundation is a non-profit organization that honors the sacrifices of first responders and military service members.
- Recognition of Officer Jeremy Labonte will continue Monday, August 25 at the Roswell Summit Building from 11 am - 1 pm with an interchange dedication.
- Every Saturday at 8 AM, the Roswell Farmers & Artisans Market at City Hall is the place to be. It's the best in North Fulton, offering fresh produce, handmade goods, and local charm.
Visit Roswell365.com-your go-to calendar for everything happening in the City of Roswell for details on these and all upcoming events.
Consent Agenda
RESULT: CONSENT AGENDA APPROVED [UNANIMOUS]
MOVER: David Johnson, Councilmember
SECONDER: Sarah Beeson, Councilmember
IN FAVOR: Beeson, Hall, Hills, Johnson, Morthland, Sells
- 1. 9972 Approval of the minutes of the July 14, 2025 Special Called Mayor and Council meeting, July 14, 2025 Regular Mayor and Council meeting, July 28, 2025 Special Called Mayor and Council meeting, and July 28, 2025 Regular Mayor and Council meeting.
- 2. 9955 Approval for the Mayor and/or City Administrator to execute an agreement regarding pavement repair with the Crabapple Oaks Residents Association, Inc. and approve Budget Amendment (BA25) in the amount of \$32,242.10.
- 3. 9953 Approval for the Mayor and/or City Administrator to award a contract with Johnson-Laux Construction, LLC for remediation and renovations at the Bill Johnson Community Activity Building in the amount of \$362,008.83 with a budget authorization of \$434,410.59.
Regular Agenda
1. 9999 Financial Report Overview.
Financial Report overview presented by Chief Financial Officer Bill Godshall Economic Development update presented by Sr. Vice President & Deputy City Administrator Jeff Leatherman
RESULT: PRESENTED
2. 9748 Approval of CU 20251040 and CV 20251039 - 12220 King Circle for a Carriage House.
Motion to approve the Conditional Use 20251040 request for a carriage house located at 12220 King Circle and approval of Concurrent Variance 20251039 for an increase to the maximum conditioned square footage for a carriage house from 1,000 sf to 1,240 sf with two conditions:
- 1. Approval shall be in substantial compliance with the site plan received by the City of Roswell on May 13, 2025.
- 2. Applicant shall provide recompense for the inch hardwood that will be impacted by the carriage house per city arborist approval.
RESULT: APPROVED WITH CONDITIONS [UNANIMOUS]
MOVER: Sarah Beeson, Councilmember
SECONDER: David Johnson, Councilmember
IN FAVOR: Beeson, Hall, Hills, Johnson, Morthland, Sells
Regular Meeting Monday, August 11, 2025 7:00 PM
3.
9898 Approval of a Resolution to Adopt the 2025 Annual Action Plan (AAP)
for Community Development Block Grant (CDBG) and budget
amendment (BA25) to set up the grant in amount of
\$400,668.
RESULT: Resolution No. 27
APPROVED [UNANIMOUS]
MOVER: G. Lee Hills, Councilmember
SECONDER: William Morthland, Councilmember
IN FAVOR: Beeson, Hall, Hills, Johnson, Morthland, Sells
4.
9979 Approval of a Resolution to approve the Bond Resolution of the City of
Roswell Public Facilities Authority (PFA) authorizing the issuance of
PFA Revenue Bond Series 2025 and to authorize the execution of an
Intergovernmental Lease Agreement between the City of Roswell and
the Public Facilities Authority regarding the use of the Spruill property.
Resolution No. 28
RESULT: APPROVED [UNANIMOUS]
MOVER: Allen Sells, Councilmember
SECONDER: William Morthland, Councilmember
IN FAVOR: Beeson, Hall, Hills, Johnson, Morthland, Sells
5.
9908 Approval for the Mayor or City Administrator to sign a contract with GS
Construction Inc. for the Bulloch Avenue Waterline Replacement
Project for \$460,148, not to exceed the total budget of \$506,162.
RESULT: APPROVED [UNANIMOUS]
MOVER: G. Lee Hills, Councilmember
SECONDER: David Johnson, Councilmember
IN FAVOR: Beeson, Hall, Hills, Johnson, Morthland, Sells
6.
9935 Approval of a Resolution authorizing the Mayor to sign a Project
Intergovernmental Agreement Scope of Work #2 related to the Hill
Street Mixed-Use Development entered into under the Master Services
Agreement with the Downtown Development Authority (DDA).
Resolution No. 29
RESULT: APPROVED [UNANIMOUS]
MOVER:
SECONDER: Allen Sells, Councilmember
David Johnson, Councilmember
IN FAVOR: Beeson, Hall, Hills, Johnson, Morthland, Sells
Regular Meeting Monday, August 11, 2025 7:00 PM
7.
9466 Approval of a Text and Map Amendment to the Unified Development
Code (UDC) for the Hill Street Overlay (HSOD). (Second Reading)
*Staff is requesting this item be Deferred to the August 25, 2025
Mayor and Council meeting
RESULT: DEFERRED [UNANIMOUS]
Next: 8/25/2025 7:00 PM
MOVER: Christine Hall, Councilmember
8. 9981 Recommendation for Closure to Discuss Personnel, Litigation and Real
SECONDER: Sarah Beeson, Councilmember
City Attorney's Report
Adjournment
Estate.
RESULT: NO CLOSURE
The meeting was adjourned at 9:34 PM
IN FAVOR: Beeson, Hall, Hills, Johnson, Morthland, Sells
1.1.b**
Mayor and Council
AGENDA ITEM REPORT
ID # - 9969
MEETING
DATE: August 25, 2025
DEPARTMENT: Recreation and Parks
ITEM TYPE: Grant
Approval of a Resolution to apply for and accept a 2026 Cultural Facilities Grant from the Georgia Council for the Arts (GCA) and budget authorization to apply for the grant.
Item Summary:
In 2026, we aim to establish a foundation for 30 more years of service excellence by replacing Roswell Cultural Arts Center's failing and irreparable dimmer packs. Dimmer packs are essential in theater lighting because they allow precise control over the intensity of each light on stage. By adjusting brightness levels, lighting designers can create mood, focus attention, and support dramatic storytelling. Dimmer packs enable smooth transitions between scenes, simulate natural lighting effects like dawn or dusk, and enhance the emotional impact of a performance. Of the existing 96 dimmers, 5 are inoperable. This project will fully replace the original system and the circuitry that runs between the dimmers and lighting instruments. Further, the new dimmer models are smaller, and modernization will allow the entire system to be transferred from an exterior storage room to a climate-controlled section of the main theater space, which will extend the new system's lifespan to a decade.
Committee or Staff Recommendation:
On August 12, 2025, the Committees of Council recommended placing this Item on the August 25, 2025 Mayor and Council Agenda.
Financial Impact:
The total estimated budget for this project is \$80,000. With a \$40,000 grant and \$40,000 match from the City's grant contingency fund, we will be able to replace the system and circuitry, address labor costs, and move the entire system into a climate-controlled environment inside the Roswell Cultural Arts Center.
Recommended Motion:
Motion to approve a resolution to apply for and accept a 2026 Cultural Facilities Grant from the Georgia Council for the Arts (GCA) and budget authorization to apply for the grant.
Presented by:
Steven Malone, Director of Recreation, Parks, Historic & Cultural Affairs
Georgia Council for the Arts Facilities Grant 2025 Roswell CAC Dimmer Replacement 1.2.a
Explanation & History
A theater dimmer pack is a device that controls the brightness of stage lighting by adjusting the amount of electrical power sent to each connected light fixture.
Here's what it does, in simple terms:
- Receives control signals from a lighting console or controller (usually via DMX or similar protocols).
- Modulates power output to lighting instruments (like fresnels, pars, lekos) based on those signals.
- Dims or brightens lights smoothly, allowing lighting designers to create mood, focus attention, or simulate time-of-day changes.
Key Features:
- Multiple channels: Each dimmer can handle a fixed number of watts, allowing individual lights to be plugged into their circuts. Each dimmer is assigned via a lighting console to control individual lights independantly. (called channels).
- Fader control or digital input: Some are manual, but most are controlled by digital signals.
- Safety protection: Includes circuit breakers or fuses to protect against overload.
Dimmer packs have a life expectancy of 15 years. RCAC's dimmer pack is 20 years old. The circuits that run to these dimmers are failing as well, with 1 in 3 not working as they should. 5 dimmers are non-functional. Failure of the system is likely and would halt all onstage programs until the system is replaced.
The existing RCAC dimmer rack was made by a company that is no longer in business, so no parts or documentation can be acquired any longer to make repairs.
The last full replacement, after a lightning strike in 2006, placed the hardware in a non-climate controlled, non-surge protected area, leaving the system vulnerable to climate and another power surge.
1.2.a
1.2.a
Recommendation
96 new dimmers and aligning circuits must be replaced and brought inside to an environmentally controlled room inside the RCAC. A new modern dimmer rack, produced by industry standard ETC is much smaller and reliable, and can be placed in the building where it is climate controlled and regularly maintained.
Benefits of Modernization
Modern ETC Dimmer Pack
- New dimmers take up ¼ the space and will be able to live inside the cimate controlled RCAC auditorium.
- Scheduled replacement will not interrupt RCAC schedule of rentals and performances. No revenue will be lost if the new product is in place during a planned hiatus.
- The new system will be better protected from weather and power surges due to storms.
- Improved Energy Efficiency and lower heat output
- Better lighting control, smoother fade, no flicker or lag
- Enganced Artistic Ability with subtle transitions and dynamic lighting of scenes in realtime
STATE OF GEORGIA COUNTY OF FULTON August 25, 2025
RESOLUTION TO APPLY FOR AND ACCEPT A 2026 CULTURAL FACILITIES GRANT FROM THE GEORGIA COUNCIL FOR THE ARTS
WHEREAS, at the regular meeting of the Mayor and City Council of Roswell, Georgia, held on the 25th day of August, 2025, a motion was made and duly seconded that the City of Roswell, Georgia agrees to apply for and accept a 2026 Cultural Facilities Grant from the Georgia Council for the Arts (GCA); and
WHEREAS, the grant shall be in the amount up to \$40,000 and will be for the purpose of replacing the dimmer packs and associated electrical equipment at the Roswell Cultural Arts Center (CAC); and
WHEREAS, the City is required to provide matching funds in the amount of \$40,000 that will come from the Grant Match Contingency Fund for a total project cost of \$80,000; and
WHEREAS, the City of Roswell's Recreation, Parks, Historic and Cultural Affairs Department will be responsible for the implementation, management, reporting, and close-out of the grant project:
NOW, THEREFORE, BE IT RESOLVED by the Council of the City of Roswell that the Mayor of Roswell and/or the City Administrator are authorized to execute the grant application and any subsequent documents necessary to apply for and accept the grant funds, this the 25th day of August, 2025.
Attest: Kurt M. Wilson, Mayor
Nancy Saviano Long, Deputy City Clerk (Seal)
1.2.c
Georgia Council for the Arts Facilities Grant for Roswell Cultural Arts Center Production Lights Functionality Improvements
Project Manager:Beckie Hawkins Total Budget Request for Grant: Granted Amount: \$40,000 City Match Amount: \$40,000 Total Grant Amount: \$80,000
PROJECT EXECUTIVE SUMMARY
Overview
The Recreation, Parks, Historic and Cultural Affairs Department is seeking approval and budget authorization from Mayor and Council to approve the application for a Georgia Council for the Arts Facilities Grant to be submitted by August 29, 2025. Grant award notification is expected to be received by November 2025, with grant project completion by June 30, 2026.
Project Background
In 2026, the Roswell Cultural Arts Center (RCAC) seek to lay a foundation for another 30 years of service excellence by replacing Roswell Cultural Arts Center's failing and irreparable dimmer packs.
Dimmer packs are essential in theater lighting because they allow precise control over the intensity of each light on stage. By adjusting brightness levels, lighting designers can create mood, focus attention, and support dramatic storytelling. Dimmer packs enable smooth transitions between scenes, simulate natural lighting effects like dawn or dusk, and enhance the emotional impact of a performance. Of the existing 96 dimmers, 5 are inoperable. This project will fully replace the original system and the circuitry that runs between the dimmers and lighting instruments. Further, the new dimmer models are smaller, and modernization will allow the entire system to be transferred from an exterior storage room to a climate-controlled section of the main theater space, which will extend the new system's lifespan up to a decade.
Dimmer packs have a life expectancy of 15 years. RCAC's dimmer pack is approaching 20 years old. The circuits that run to these dimmers are failing as well, with 1 in 3 not working properly. 5 dimmers are non-functional. Failure of the system is inevitable and will immediately halt all onstage programs until the system is replaced.
The existing RCAC dimmer rack was made by a company that is no longer in business, so no parts or documentation can be acquired any longer to make repairs. The last full replacement, after a lightning strike in 2006, placed the hardware in anon-climate controlled, non-surge protected area, leaving the system vulnerable to climate and another power surge.
Summary
The grant will fund the replacement of 96 new dimmers, properly align circuits, and the entire unit will be placed and secured in a climate-controlled environment. A new modern dimmer rack is much smaller and reliable and can be fully converted to LED to increase lighting equipment longevity and decrease energy consumption.
The total estimated budget for this project is \$80,000. With a \$40,000 grant award and \$40,000 match from the City's grant contingency fund, we will be able to replace the system and circuitry, address labor costs, and move the entire system into a climate-controlled environment inside Roswell Cultural Arts Center.
PROJECT MILESTONES & TIMELINE
Milestones Completion Date st Revised
1
Date nd Revised
2
Date
Committees of Council August 12, 2025
Mayor and Council Meeting-
final
approval August 25, 2025
Grant Submitted August 29, 2025
Grant Award Notification November 2025
Grant Project Completion June 2026
City of Roswell
Mayor and Council
AGENDA ITEM REPORT
ID # - 8480
MEETING
DATE: August 25, 2025
DEPARTMENT: Economic Development
ITEM TYPE: Ordinance
Approval of an Ordinance to Adopt the Roswell Development Finance Program and Guidelines. (Second Reading)
Item Summary:
The City of Roswell desires to encourage economic development in the City. The Roswell Development Finance Program (RDFP) is an initiative designed to advance this goal and finance qualifying real estate development projects. The program would be established pursuant to Georgia law O.C.G.A. § 17 with the attached ordinance and guidelines.
Qualifying properties include new hotel development projects including ancillary commercial uses (i.e retail and/or office), subject to a minimum completed project value of \$20 million and \$4 million RDFP loan. Eligible improvements include energy efficiency, water conservation, renewable energy, and resiliency improvements.
The program will use third-party borrowed capital for the improvements which would be repaid over time through a voluntary special tax assessment placed on the property by the City. Assessments will be billed and collected in installments in the same manner and at the same time as ad valorem taxes. The security provided by the tax assessment results in favorable interest rates and amortization term which obligation may be transferred to the next property owner.
The program may be used for new construction only. As designed, it strengthens the case for investment, improving a projects' capital stack and economics with a lower interest rate than what is possible with traditional financing.
Pursuant to O.C.G.A. § 17, the program needs to be administered through one of its development authorities. It is staff's recommendation that the City manage the program through the Roswell Development Authority (RDA) as its territory covers the entire city. The City would be the program administrator through an Intergovernmental Agreement (IGA) and receive fees for such services as set forth in the proposed guidelines found below:
- Loan Application Fee: \$500 (non-refundable)
- Administration Fee: 1% of loan amount payable at closing
- Legal Fee: 50 basis points of loan amount payable at closing (cap at \$25,000)
1
An intergovernmental agreement with the RDA will be presented at the second reading of the ordinance on August 25, 2025.
Committee or Staff Recommendation:
On July 28, 2025, Mayor and Council approved the First Reading of this Ordinance. On June 24, 2025 the Committees of Council recommended placing this Item on the July 28, 2025 Mayor and Council Agenda.
Financial Impact:
N/A
Recommended Motion:
Motion to approve an ordinance to adopt the Roswell Development Finance Program and Guidelines on Second Reading.
Presented by:
Darryl Connelly, Economic Development Director
Ordinance to Establish the Roswell Development Finance Program (Second Reading)
Council Presentation August 25, 2025
Attachment: Roswell Development Finance Program_Council Presentation 8.25.25 (Ordinance to
Background:
- July 2024 Economic Development Strategy
- o Goals and objectives to grow the economy, prioritizing target locations as growth engines and diversify the tax base.
- o Establishing a set of tools to help catalyze new development in line with the strategy.
- Roswell Development Finance Program
- oProgram designed to leverage O.C.G.A 17 and help finance new hotel development in the City.
- o Hotels are very difficult to finance in the current economic environment, yet there is demand for the product.
- o This is an economic development tool to further our strategy.
Program Highlights:
- New hotel developments along with ancillary commercial uses (i.e. retail and/or office).
- Subject to a minimum completed project value of \$20 million and \$4 million loan.
- Eligible improvements: energy efficiency, water conservation, renewable energy, and resiliency.
- Administered by the City through the Roswell Development Authority (RDA).
- Uses third-party capital paid back through a special tax assessment.
1.a
Program Benefits:
- Enables property owners to improve economics:
- o Lower interest rate.
- o Longer amortization.
- o Loan transfer to new owner.
- City to receive fees from program administration and collection.
- City Council may expand the program in the future.
- Limiting program to hotels allows us to test a new product while focusing on projects that align with our economic development strategy.
Proposed Program Fees
Loan Application Fee: \$500 (non-refundable)
Administration Fee: 1% of loan amount payable at closing
Legal Fee: 50 basis points of loan amount payable at closing (cap at \$25,000)
Servicing Fee: 1% of annual payment added to annual tax bill
1.a
Process to Establish Program
- 6/24 Council Committee
- 7/28 Mayor & Council
- First Reading Ordinance/Guidelines
- 8/19 RDA Approves Intergovernmental Agreement (IGA)
- 8/25 Mayor and Council (Second Reading)
- Second Reading Ordinance/Guidelines
- Approval of IGA
- City/RDA ready to launch program immediately with application and procedures.
Request your Approval of an Ordinance to Establish the Roswell Development Finance Program (First Reading)
Attachment: Roswell Development Finance Program_Council Presentation 8.25.25 (Ordinance to
Questions
Approval of an Intergovernmental Assessment Agreement related to the Roswell Development Finance Program
Council Presentation August 25, 2025
1.a
Packet Pg. 35
Background:
- The Intergovernmental Assessment Agreement (IGA) between the City and Roswell Development Authority (RDA).
- Provides a framework for the Roswell Development Finance Program with the City as Program Administrator.
Main Points:
- Property owners voluntarily participate by entering into assessment agreements with the RDA.
- The City levies and collects the special assessments, which are used to repay Notes issued by the RDA.
- As Program Administrator, the City will receive fees for its services to fund program costs.
Request your Approval of and Intergovernmental Assessment Agreement related to the Roswell Development Finance Program
Attachment: Roswell Development Finance Program_Council Presentation 8.25.25 (Ordinance to
Questions
Packet Pg. 40
Program Overview
The Roswell Development Finance Program is an economic development initiative designed to help finance real estate development projects with favorable terms. Current qualifying projects are new hotel developments including ancillary commercial uses (i.e. retail and/or office), subject to a minimum completed project value of \$20 million and \$4 million loan amount.
The program would be administered through the Roswell Development Authority (RDA) pursuant to Georgia law O.C.G.A. § 17. Eligible improvements include energy efficiency, water conservation, renewable energy, and resiliency improvements.
The program shall utlize third-party private capital providers who will enter into financing agreements with eligible property owners and the RDA, pursuant to which eligible improvements shall be financed and shall be repaid over time. Property owners will agree to voluntary special tax assessments placed on the property by the City, which will be assigned to the RDA and pledged to the capital provider to secure repayment of the financing.
In order to evidence the repayment obligation to the capital providers the RDA may issue bonds or notes as authorized by and subject to the limitations in state law. Bonds or notes issued by the RDA under the program shall be special, limited obligations, solely secured by special assessments. Neither the full faith and credit nor taxing power of the City of Roswell is pledged as security for any bond or notes, other than the pledge of special assessments. The security provided by the tax assessment results in favorable interest rates and amortization term which obligation may be transferred to the next property owner.
The program would be used for new construction projects and include refinancings with a year look-back. As designed, the program improves a projects' capital stack and economics.
Why the Program Matters
The Roswell Development Finance Program is a targeted economic development tool. With current high interest rates and construction costs the program will provide the City with a tool to help finance qualifying projects.
This is not a federal loan program, does not utilize the general fund of the City and no public funding shall be utilized to run the program. It does, however utilize state law (O.C.G.A. § 17) which allows development authorities to create programs that use private investment for local real estate development projects.
Program Features
• Target Market: This program would be available for new hotel developments including ancillary commercial uses (i.e retail and/or office), in the City subject to a minimum completed project value of \$20 million and \$4 million loan.
• Eligible Improvements: Per O.C.G.A. § 17 eligible improvements include energy efficiency, water conservation, renewable energy, and resiliency improvements such as flood mitigation, fire suppression, wind resilience, energy storage, microgrids, and back-up power.
1.b
• Duration and Transferability: Loan terms may not exceed the weighted average useful life of the improvements. Repayment is secured by a voluntary tax assessment by the City of Roswell, and the obligation may be transferred to the next property owner.
• Interest Rates and Fees: Since the special property tax assessments (i) run with the land, (ii) and are treated as a lien co-equal with municipal taxes, it is considered secure and low-risk, interest rates on eligible improvements are lower. Fees associated with program administration would be set by Mayor and Council.
• Capitalization: Public or private funds may be used to finance property improvements. Private capital from regional banks or national specialty lenders are common for similar programs. The program may also leverage public funding through revenue bond issuance.
• Selective Combination with Property Tax Incentives: The statute defines "qualifying property" to include privately owned or leased commercial real property; therefore, in appropriate circumstances the RDA may agree to permit the program to apply to property owned by the RDA and leased to an eligible property owner under a tax incentive arrangement.
• Valuation Criteria: The financing may not exceed 25% of the fair market value of the property, factoring in the resulting value from improvements or as stabilized. Additionally, the proposed financing and all other debt, may not exceed 80% of the fair market value.
• Lender Consent/Lien Status: Mortgage holder consent will be a requirement for the program. The special assessment will be a Lien against the property until the assessment, interest, and any penalties are paid in full. The assessment will also have the same priority status as a Lien for ad valorem property taxes.
• Administrator/Collection: The program will be administered by the City of Roswell pursuant to an Intergovernmental Agreement (IGA) with the RDA. Assessments will be billed and collected in installments in the same manner and at the same time as ad valorem taxes.
Process to Establish Program
1.b
ORDINANCE TO ADOPT THE "ROSWELL DEVELOPMENT FINANCE PROGRAM" IN THE CITY OF ROSWELL, GEORGIA
Adopting and approving the establishment and participation by the City of Roswell, Georgia (the "City") in a Commercial Property Assessed Conservation, Energy and Resiliency Program (hereinafter the "Roswell Development Finance Program"), providing a framework for the application of the program as an economic development tool and for financings under said program, all within the corporate limits of the City, and under and pursuant to certain terms and conditions described herein, and for related purposes.
WHEREAS, state law provides that the governing authority of each municipal corporation shall have legislative power to adopt clearly reasonable ordinances, resolutions, or regulations related to its property, affairs, and local government for which no provision has been made by general law; and
WHEREAS, the Mayor and Council of the City of Roswell are charged with the protection of the public health, safety and welfare of the citizens of Roswell; and
WHEREAS, pursuant to an act of the Georgia General Assembly (H.B. 206, 157th Gen. Assemb., Reg. Sess. (Ga. 2024) (the "Act") the Development Authorities Law of the State of Georgia (Official Code of Georgia, 1, et seq.) was amended to provide municipalities with the power to establish commercial property assessed conservation, energy and resiliency programs and to enter into agreements with development authorities to carry out such programs, all for the purpose of developing trade, commerce, industry and employment opportunities; and
WHEREAS, the City desires to establish the Roswell Development Finance Program (the "Program") pursuant to Development Authorities Law, as amended by the Act, as a financing mechanism and economic development tool for privately owned or leased commercial property, specifically new hotel developments including ancillary commercial uses (i.e. retail and/or office) ("Qualifying Property") to provide long term financing of energy efficiency, water conservation, renewable energy, and resiliency improvements, as further defined by the Act ("Qualifying Improvements") through special assessments to be imposed by the City ("Assessments") on Qualifying Property to be billed and collected on property tax bills along with City's annual ad valorem property tax levy; and
WHEREAS, the Roswell Development Finance Program is proposed to assist in overcoming many of the barriers that prevent commercial property owners from constructing, without the use, nor pledge of, any City general funds; and
WHEREAS, the Roswell Development Finance Program enables localities to collect administrative fees and appoint program administrator(s) to oversee the program; and
WHEREAS, the financing of construction and energy efficient projects within the City of Roswell is beneficial to property owners within the City of Roswell, the State of Georgia, and the general public;
WHEREAS, such public benefits include but are not limited to enhanced economic development, reduced utility costs, aesthetically pleasing buildings, improved building comfort, increased demand for local labor and contractors required to implement the projects thereby resulting in greater economic development, and increased benefit to the environment of the City of Roswell and lessens the burdens on government; and
WHEREAS, the Act provides for a new O.C.G.A. § 17 which authorizes municipalities to enact ordinances and resolutions to establish conservation, energy, and resiliency programs and to enter into agreements with development authorities to carry out such programs for the purpose of promoting trade, commerce and employment opportunities; and
WHEREAS, within the State of Georgia and other municipalities have active programs and have adopted enabling legislation and resolutions; and
WHEREAS, in furtherance of the goal of establishing and implementing the Roswell Development Finance Program, the City desires to amend its Code of Ordinances, to provide for a new Article 10.18, entitled the "Roswell Development Finance Program" and to provide for the establishment of an application and review process and to specify certain minimum requirements for Qualifying Improvements; and
WHEREAS, the Mayor and Council wish to enhance the City of Roswell by fostering and supporting energy use related to economic development in construction, design, and other projects, wish to establish the Roswell Development Finance Program and to execute agreements necessary to establish, implement and maintain the Roswell Development Finance Program; and
WHEREAS, the City desires to authorize the implementation of the Roswell Development Finance Program within the corporate limits of the City as it now exists and as the same may hereafter be extended; provided, however, the City may, from time to time, identify priority development areas;
NOW, THEREFORE, the Mayor and Council of the City of Roswell, pursuant to their authority, do hereby adopt the following ordinance:
SECTION 1. Authorization of Program. The establishment of a Commercial Property Assessed Conservation, Energy and Resiliency program is hereby authorized and approved in and for the City of Roswell, Georgia, pursuant to the provisions of the 1983 Constitution Article 2 of Title 36, Chapter 32 of the Official Code of Georgia (O.C.G.A. 17, et seq.) amending the Development Authorities Law, as well as the terms of this Ordinance; such program to be entitled the "Roswell Development Finance Program".
SECTION 2. Definitions. All terms used in this ordinance that are defined in the Act, the City of Roswell Ordinances or applicable zoning code shall have the meanings set forth in those Sections.
SECTION 3. The Roswell Development Finance Program Guidelines. The Mayor and Council are authorized to establish a program in accordance with the Roswell Development Finance Program Guide ("Program Guidelines"). The Program Guidelines shall be substantially similar to those attached hereto as Exhibit A, subject to minor changes, insertions or omissions and as amended from time to time.
SECTION 4. The Roswell Development Finance Program Implementation. The Roswell Development Finance Program shall be implemented in phases commencing with new hotel developments including ancillary uses (i.e. retail and/or office) as permitted by the Act and designated by the City of Roswell Unified Development Code ("UDC") and may, to the extent permitted by the Act, be expanded to include additional property types by ordinance when and if the Mayor and Council determine it is in the best interest of the city.
SECTION 5. Area of Operation and Priority Development Areas. The Roswell Development Finance Program is authorized to be implemented within the corporate limits of the City of Roswell as it currently exists and as may be hereafter extended; provided however that the City may, from time to time, designate certain priority development areas within the jurisdictional limits of the City, as may be indicated in the Program Guidelines.
SECTION 6. Qualifying Improvements and Qualifying Property. Pursuant to the terms of the Act and the Roswell Development Finance Program, only qualified projects, consisting of the installation or modification of Qualifying Improvements as defined in O.C.G.A. §2.1(12), including permanently affixed energy efficiency, water conservation, renewable energy and resiliency improvements installed on Qualifying Property defined herein as privately owned or leased commercial property, specifically new hotel developments including ancillary commercial uses (i.e. retail and/or office) ("Qualifying Property") and as permitted in O.C.G.A. §2.1(13), and set-forth in the Program Guidelines, shall be eligible for the Program.
SECTION 7. Program Administrator. The City of Roswell may designate and enter into a contract with a Program Administrator under the Roswell Development Finance Program, which shall have the authority to administer the Program. Alternatively, the City of Roswell may designate a member of City staff to administer the Program. The Program Administrator shall have responsibility for administering the program on behalf of the City of Roswell, including but not be limited to program design, verification of project eligibility and compliance, and program marketing and promotion. The Program Administrator may also contract for any professional services necessary or prudent to operate the program; impose fees for the service of operating the program in order to ensure its financial sustainability; and set reasonable qualifications for financial institutions and contractors to participate in the program.
SECTION 8. Eligible Financings; Limited Obligation of RDA and City. The Roswell Development Finance Program financings may be in the form of loans originated by financial institutions, the repayment of which may be evidenced by revenue bonds issued by the Roswell
Development Authority ("RDA"). The obligation to pay the principal of and interest on any RDA revenue bonds shall be a special limited obligation payable solely from Assessments levied by the City on Qualifying Property and paid to the RDA under an intergovernmental assessment agreement. The repayment obligation of the RDA shall not constitute a general obligation of the RDA, nor the City of Roswell, Georgia. Any financing under the Roswell Development Finance Program a term the lesser of 30 years or the weighted average useful life of the measures comprising Qualifying Improvements. The amount of the Roswell Development Finance Program financing shall be fully amortized over the term of the financing as agreed by the project owner and financial institution.
SECTION 9. Assessments. The City is hereby authorized, pursuant to the Act, including specifically, O.C.G.A. §17, to impose special Assessments on Qualifying Property to provide for Qualifying Improvements for eligible property owners. The Roswell Development Finance Program Assessments are to be voluntarily agreed to by an eligible owner of the property. Assessments shall be payable over a period of years, pursuant to a written agreement between the property owner, the City, and the financial institution. The Program Administrator, with the approval of the City Administrator, may assign any or all duties to collect assessments; levy the Assessments, create assessment liens; and collect and distribute assessment payments to one or more contracted third parties.
SECTION 10. Notice of Assessment; Recorded and On-Line Posting. Assessments authorized by the Program are secured by a first and prior lien against the real property on which the Assessment is imposed. The City Administrator, or its designee, shall record a notice of the contractual assessment (the "Notice of Assessment") which shall constitute an assessment lien against the property from the date on which the Notice of Assessment is recorded and until the Assessment, interest, or penalty is satisfied. Such lien shall have the same priority status as a City tax or claim; shall run with the land; shall not be accelerated or extinguished until fully repaid; and may be enforced in the same manner as delinquent property tax obligations. The written agreement between the property owner, the City and the financial institution shall include, in language determined by the City, a requirement that in the event of a proceeding to force payment on a lien against such property, such as a foreclosure action or Sheriff's sale, the financial institution shall be required to make the City whole for any shortfall on payment on any City liens based on any type of City claim, including but not limited to, tax claims, water, sanitation and demolition liens or any other similar liens, up to the full amount of payment of the lien based on any such assessment. In addition, the Notice of Assessment for each qualified project financed through an Assessment shall be posted and made publicly available online by the Program Administrator and shall contain all information required under the Roswell Development Finance Program
SECTION 11. Consent of Lienholders. Before real property may be subject to an Assessment under the Program and before origination of financing, any financial institution holding a lien, mortgage or security interest in or other encumbrance of the real property that secures a current, future or contingent payment obligation must be given written notice of the real property owner's intention to participate in the program; acknowledge in writing to the property owner and the City that they have received such notice; and provide written consent to the property owner and the City that the property may be used in connection with the Roswell Development Finance Program.
SECTION 13. Limited Obligation. Neither the City nor the Program Administrator undertake any obligations in connection with the Roswell Development Finance Program or this Ordinance except as expressly stated herein or any agreement executed in connection therewith. The City has no obligation to remit any payment under the Roswell Development Finance Program to the Program Administrator, and the Program Administrator has no obligation to remit any payment to any financial institution, except from funds actually received by the City or the Administrator as assessment payments or payments related thereto. Such obligations to remit payments received shall not constitute indebtedness by either the City or the Program Administrator. Bonds issued to finance projects shall not constitute obligations of the City or the Program Administrator.
SECTION 14. No Tax Delinquency Requirement. No real property may be subject to an assessment under The Roswell Development Finance Program and no origination of financing shall be commenced or renewed if the property owner is delinquent in the payment of any City of Roswell or Fulton County taxes, charges, fees, rents or claims, or any penalties or fines related to the property owner's business for which the property owner is responsible, unless the property owner has entered into an agreement to pay any such delinquency and is abiding by the terms of such agreement. Proof of compliance by submission of a Tax Clearance Certificate that is certified by the appropriate governmental authority and tax official shall be required prior to the origination of any financing.
SECTION 15. Billing for Assessments. The City of Roswell shall authorize the transmittal of information, including in electronic format, to the applicable tax commissioner for the billing and collection of the Roswell Development Finance Program assessments, if any.
SECTION 16. General Authority. The Mayor and/or City Administrator, and other appropriate municipal officials of the City of Roswell are hereby authorized to certify any documents and to execute any receipts or other closing papers or documents necessary to effect the purposes of this Ordinance. All acts and doings of such officers of the City which are in conformity with the purposes and intents of this Ordinance and in furtherance of the execution, delivery and performance of this Ordinance, shall be, and the same hereby are, in all respects approved and confirmed.
SECTION 17. Severability. In case any or more of the provisions of this Ordinance shall for any reason be held to be illegal or invalid by a court of competent jurisdiction, such illegality or invalidity shall not affect any other provisions hereof unless expressly so held, but this Ordinance shall be construed and enforced as if such illegal or invalid provisions had not been contained herein, and this Ordinance shall be construed to adopt, but not to enlarge upon, all applicable provisions of Georgia law, and, if any provisions hereof conflict with any applicable provision of such law, the latter as adopted by the legislature and as interpreted by the courts of this state shall prevail and shall be substituted for any provision hereof in conflict or not in harmony therewith.
SECTION 18. Waiver. Any and all ordinances or resolutions or parts of ordinances or resolutions in conflict with this Ordinance shall be waived to the extent of the conflict.
SECTION 19. Effective Date. This Ordinance shall be in full force and effective immediately upon its adoption.
1.c
Exhibit A
Packet Pg. 49
[PROPOSED] PROGRAM GUIDE FOR
CITY OF ROSWELL, GEORGIA
ROSWELL DEVELOPMENT FINANCE PROGRAM
Nature and Purpose of this Program Guidelines
The Program Guidelines (the "Guide") have been prepared pursuant to Roswell City Ordinance No. #\\\_ of the City of Roswell (the "City") Code (the "Ordinance"), for purposes of providing a description of the requirements applicable to the City of Roswell Development Finance Program(the "Program"). This Guide, establishes guidelines, specifications, and approval criteria from which a Guidebook shall be developed with standard forms, including assessment agreement, notice of assessment, and financing application to implement the Program. The Guide and all provisions hereof are subject to the Ordinance in all respects, including, without limitation, the provisions of the Ordinance governing the amendment of this Guide. In the case of any conflict between the provisions of this Guide and the provisions of the Ordinance, the provisions of the Ordinance shall control.
THIS GUIDE IS A REFERENCE DOCUMENT AND CREATES NO INDEPENDENT OR SEPARATE LEGAL RIGHTS IN FAVOR OF ANY PROPERTY OWNER, LENDER, CAPITAL PROVIDER, CONTRACTOR OR ANY OTHER PERSON, NOR DOES IT IMPOSE ANY LEGAL DUTY OR OBLIGATION ON THE CITY OF ROSWELL, GEORGIA.
Any user of this Guide should read (i) the Ordinance, which contains important information regarding the structure and requirements of the Program to which the Program, this Guide and the Ordinance are each subject to in all respects. The Ordinance and this Guide constitute the City's sole legal pronouncements pursuant to the Constitution of the State of Georgia, and any other material, information or data, whether or not obtained from the City, including through any City electronic or internet media, shall not be considered legal pronouncements nor relied upon for such purpose. Any capitalized term used but not otherwise defined in this Guide shall have the respective meaning given such term in the Ordinance.
Program Overview
In 2024, Chapter 42 (relating to downtown development authorities) and Chapter 62 (relating to development authorities) of Title 36 of the Official Code of Georgia annotated, relating to downtown development authorities and development authorities was amended to authorize such entities to develop programs and provide financing for property improvements; including, energy efficiency, water conservation, renewable energy, and resiliency improvements; the purpose being to develop trade, commerce, industry and employment opportunities. The law provides for cities to cooperate with authorities in financing improvements by imposing special assessments on qualifying properties and collection of the assessments. It also grants the Authorities the power to extend credit or make loan or grants secured by loan agreements assessment agreements,
1
mortgages, deeds to secure debt, trust deeds, security agreements, assignments or other instruments which may provide for foreclosure or forced sale upon default.
The Roswell Development Finance Program is intended to facilitate the financing or refinancing of qualifying improvements from the proceeds of revenue bonds, notes or other obligations of the Authority, or from loans by persons, corporations, partnerships which the Authority is authorized to receive in accordance with applicable laws and the Ordinance. Subject to the limitations set forth in this Guide and applicable Governing Law, each such loan, inclusive of principal, interest and any financed fees, costs or expenses, will be repaid through special assessment payments secured by a Lien on a Qualifying Property on which the Project is located. Any bonds, notes or other obligations of the Authority under the Program shall include express language indicating that such obligations do not constitute a general obligation of the Authority, nor the City and are secured, solely by the special property assessment pledged under the relevant agreements.
In furtherance of the Program, the City, through the Ordinance, Intergovernmental Assessment Agreement and subject to the limitations set forth in applicable Georgia and federal law, including the Constitutions of the State of Georgia and the United States, authorizes the Authority to (i) file and record liens on behalf of the City, (ii) assign such liens on behalf of the City, (iii) amend such liens from time to time and (iv) administer, in all respects, the loans respectively evidenced by such Liens. Certain legal requirements for the proper documentation of loans made under the Program and the related liens are included in the Ordinance and as permitted by the Georgia Constitution, particularly Article IX. The Program is intended to be implemented through the Authority and its designated Program Administrator in accordance with the Ordinance, the laws of the State of Georgia and Fulton County. To apply for financing under the Program, the property owner must read, accept, and comply with the terms provided herein (the "Program Terms"). The Program Terms, along with all other documents that property owners execute in connection with the Program (the "Program Documents"), establish the terms of the Program. Property owners should become familiar with and understand the provisions of the Program Terms and the Program Guidelines. By executing the Program Documents, the property owner voluntarily agrees to all of the Program Terms. The City reserves the right to amend these Program Terms from time to time as described below. The Authority and the Program Administrator will administer the Program as authorized and directed by the City.
Purpose of the Program
The purpose of this Program is to further the City's economic development strategy and develop trade, commerce, industry and employment opportunities by assisting owners of property within the jurisdictional limits of the City of Roswell to economically finance and refinance qualifying improvements installed on qualifying property. Property owners who voluntarily choose to participate in the Program enter into an agreement with the Authority and/or Program Administrator, acknowledged by the City, to repay the financing and the administrative costs of the Program through non-ad valorem special assessments added to their property tax bills (the "Assessment Agreement"). There may be other types of financing available to property owners for making qualifying improvements to their property and the City, the Authority and Program Administrator make no guaranty that the Program is the best financing option for any particular property owner. Property owners should obtain help and independent legal assistance in selecting the option that is most appropriate for their particular situation.
Summary of the Program Process
In order to receive funding from the Program, the following steps must be completed:
- a. Property owners must determine that they meet the Program eligibility requirements (see "Project Eligibility" below).
- b. Each property owner may select its own capital provider (a "Lender") in connection with each obligation issued under the Program.
- c. Property owners must apply online or submit a paper application for the Program.
- d. Property owners must agree to these Program Terms and pay an application fee as part of the application process, as such fee is described on Exhibit A attached hereto and incorporated herein by this reference as amended from time to time.
- e. The Program Administrator, on behalf of the property owner, shall provide to the holders and/or loan servicers of any existing mortgage or deed to secure debt of record ("Mortgage Lender and/or Servicer") a notice of the owner's intent to enter into an Assessment Agreement (the "Notice of Assessment") and shall secure the express written consent of any Mortgage Lender or Servicer (a "Lienholder Consent") in a form acceptable to the Authority and Program Administrator.
- f. The obligation to forward a Notice of Assessment to both the Lender and Servicer shall arise only if the mortgage statement provided by the property owner or the credit report provides an address for each. The Notice of Assessment will be sent by certified mail or other reputable mailing service to the last known address of the Mortgage Lender and Servicer or to the Notice Address shown in the credit report or mortgage statement upon which project underwriting is based and will include the maximum principal amount to be financed and the maximum annual assessment necessary to repay that amount.
- g. Following the receipt Lienholder Consent, the Program Administrator will review the application for conformity with the program guidelines and make a recommendation to the City's Economic Development Team for their review. Thereafter, the Authority may enter into an Assessment Agreement
Notice to the Mortgage Lender or Servicer shall contain an e-mail and physical address for the Program Administrator and direct the Lender or Servicer to contact the Program Administrator for further information. If the Program Administrator is unable to obtain express written consent of any existing Mortgage Lender or Servicer, the Program Administrator shall deny the application.
h. The Program Administrator will provide the Authority with access to, or periodic reports of, notices of approval, denial, or instructions for mitigation of discrepancies in all submitted applications.
i. Property owners may select a contractor and must notify the Program Administrator of such contractor's identity (each a "Registered Contractor") to install the Qualifying Improvements as defined below. The Registered Contractor must submit a proposal and budget for the installation of qualifying improvements on the property (the "Project Documents").
- j. The Program Administrator will compile Assessment Agreements between the Authority, Program Administrator and property owners. The Authority and Program Administrator shall cooperate with other City government offices to ensure that the City administratively acknowledges each Assessment Agreement before it is effective.
- k. The City, will, on or prior to the disbursement of funding for the qualifying improvements, record in the real property records of the applicable county a notice of assessment indicating the final amount financed that will be amortized over the financing term and annually assessed which amount shall be consistent with the terms of the Assessment Agreement. The Notice of Assessment shall also indicate that the repayment of amounts due under the Assessment Agreement are secured by a C-PACE Lien on real property.
- l. The Program Administrator will authorize the release of funds to the property owner as a one-time lump sum disbursement.
- m. The current property owner and subsequent property owners will pay the special assessments in the amounts and at the times specified in the Assessment Agreement.
Program Fees
The costs of designing and administering the Program are financed through Program Fees charged to participating Property Owners who enter the Program voluntarily. The Lender shall collect Program Fees from Property Owner at Loan closing and remit such fees to the Program Administrator and will forward the same to the applicable party. Program Fees are a percentage of the loan amount and are found in Exhibit A attached hereto, which may be amended by the City from time to time. Notwithstanding, Administrative fees shall also be paid by the Property Owner per Exhibit A in accordance with the Assessment Agreement when it remits its periodic loan payments.
Project Eligibility
Pursuant to the Ordinance, loans may be used to finance Qualifying Improvements to Qualifying Property as part of a new construction project. A Qualifying Property shall be a privately owned or leased commercial property as follows: new hotel developments including ancillary commercial uses (i.e. retail and/or office), in the City of Roswell which may be amended from time-to-time subject to the property value limitations set forth below. To be eligible under the
Program, the project must have a minimum completed value of \$20,000,000 and the loan amount must exceed \$4,000,000.
The Applicant must demonstrate the proposed financing meets the following guidelines and any others imposed by the Authority:
- 1. Proposed assessment financing may not exceed 25% of the fair market value of the Qualifying Property taking into account the increase in value resulting from the improvements as completed or as stabilized.
- 2. The proposed assessment financing and all other debt secured by the Qualifying Property upon execution may not exceed 80% of the fair market value of the Qualifying Property as determined by a qualified appraiser, which may take into account the increase in value resulting from the improvements as completed or as stabilized.
- 3. The term of the assessment financing may not exceed the weighted average useful life expected for the qualifying improvements. Notwithstanding, any associated revenue bonds or other instruments shall not be more than 30 years with fixed or floating rate subject to redemption.
- 4. The applicant must provide the written Lienholder Consent from any holder of any Lien, mortgage or security deed encumbering the property with statement that they have reviewed the terms of the assessment agreement and that the property may participate in the program.
- 5. The applicant must include a certification that the person requesting the proposed qualifying improvements is the owner of the Qualifying Property and there are no delinquent property taxes or assessments.
- 6. The assessment Lien must have the same priority status as a lien for ad valorem taxes of the participating local government.
- 7. The assessment imposed shall be a lien against the property until the assessment, interest, and penalties are paid in full; it must have the same priority status as a lien for ad valorem taxes.
- 8. The assessment lien will run with the land and that portion that is not yet due may NOT be accelerated or eliminated by foreclosure of a property tax lien or other lien.
- 9. Assessments imposed shall be billed and collected in installments in the same manner by the same tax collector and at the same time as ad valorem taxes levied by the local government are billed and collected.
Project Technical Eligibility – Qualifying Improvements
To be financed by a Roswell Development Finance Program loan, the proposed improvements must constitute Qualifying Improvements under the Ordinance. Qualifying Improvements include permanently affixed energy efficiency improvement, renewable energy improvement, water conservation improvement, or resiliency improvement installed on a Qualifying Property as part of construction of the Qualifying Property. Resiliency improvements include any improvement that increases resilience and improves durability of a property including but not limited to seismic retrofits, flood mitigation, fire suppression, wind resilience, energy storage, micro-grids and backup power generation.
Solely for illustrative purposes and not to be intended as an exhaustive list, examples of potential improvements that may qualify as Qualifying Improvements are listed below. The Program Administrator is responsible for evaluating whether a proposed improvement constitutes a Qualifying Improvement.
- Building Control Systems (BMS, EMS)
- Steam System or Hot Water Improvements
- Chilled Water System Improvements
- Air Handling Unit Improvements
- Replacement or Improvement of Furnaces, Split Systems, PTAC's, or Other HVAC Systems
- Building Envelope Improvements, including but not limited to Insulation, Glazing, Windows, etc.
- High-Efficiency Lighting or Lighting Controls
- Domestic Hot Water System Improvements
- Installation of Variable speed drives on motors, pumps and fans
- Elevator System Upgrades
- Combined Heat and Power (CHP) Systems
- Fuel Cells
- Geothermal Systems
- Hydroelectric Systems
- Solar Photovoltaic Systems
- Irrigation systems that improve water efficiency
- Water efficient fixtures (low-flow faucets, toilets, etc.)
- Other Administrator-approved upgrades or improvements that reduce energy or water consumption
Project Technical Eligibility – New Construction
The applicant must provide certification by a licensed engineering firm or qualified professional as determined by the Program Administrator known hereinafter as a Qualified Technical Professional ("QTP") stating that the Qualifying Improvements will enable the Qualifying Property to exceed current building code requirements for (a) energy efficiency; water 1.d
efficiency; renewable energy; or resilience as may be the case and provide a benefit to the public in the form of energy, water resource conservation, or improved resiliency, higher than the minimum industry standard.
Notwithstanding, new construction projects must achieve a whole-building energy performance that exceeds the local energy code of the City of Roswell, if existing, at the time of project permitting, by at least 10% on a site energy intensity basis (kBtu/sf). The cost of any systems that contribute to the building's performance are eligible in their entirety. The building energy performance and eligible measure identification should be performed by the QTP.
The Estimated Useful Life (EUL) of the new construction measures shall be calculated by using a cost-based weighted average useful life of all eligible measures. This calculation should be performed by the QTP. The Owner, at their discretion, may choose a year EUL in lieu of the estimated useful life calculation.
Eligible Project Costs
Eligible Project Costs include acquisition, construction, assembly, installation, modification, renovation or rehabilitation in connection with Qualifying Improvements. Included are easements, rights, financing charges, interest on revenue bonds, engineering and architectural fees, legal services, inspection fees, third party review or verification fees, fees of fiscal agents incurred relative to issuance of any bond, plans and specifications, administrative expenses of the Authority, and establishment of a debt service reserve.
Notwithstanding, allowable hard costs include those necessary for construction, including equipment, material, labor, etc. A pro-rata-share of General Construction costs such as demolition, site supervision, dumpsters, special tools, etc. can also be included as a hard cost required to construct the measures. Additionally, a pro-rata share of soft costs can also be included. Those costs are primarily for professional fees necessary for construction, and professional and program fees associated with the program financing origination. Those may include, but are not limited to:
- Program fees
- Energy or water survey
- Other required design and engineering
- Project development fees
- Permit fees
- Surveys
- Legal fees
- Other third-party reports
- Inspection fees
- Financing fees
- Fees associated with the issuance of bonds for the financing
- Any required reserves deposits
- Recordation fees
- Capitalized interest
- Commissioning
The pro-rata-share of both General Construction and Soft Costs shall be the based on the percentage of eligible hard costs divided by total construction costs,
Property Owner Eligibility
Subject to the requirements of applicable Governing Law and the Ordinance, any person or entity holding title to Qualifying Property in the City of Roswellmay be eligible to participate in the Program. As indicated above, prior to the recording of any lien, Property Owner must submit evidence to Lender that (i) Property Owner is current on payments on all loans secured by a deed of trust lien on the Eligible Property and on property tax payments to the City, (ii) Property Owner is not insolvent or subject to bankruptcy proceedings and (iii) Property Owner's title to the Qualifying Property is not in dispute.
Lender Criteria
Under the Program, Property Owners work with qualified Lenders to arrange financing for Projects. To qualify under the Program, potential Lenders must be capable of making loans in the State of Georgia for the Program. Any potential Lender must apply to Program Administrator for approval; and Program Administrator shall maintain the list of approved Lenders. A current list of qualified Lenders and the lender application are available from Program Administrator. Removal of any approved Lender from the list shall be within the sole discretion of Program Administrator. Lenders also agree that Property Owners have the ability to refinance their loan within the first 36 months after original signed contracts. Property Owners understands that they will be responsible for any additional fees to refinance the loan.
Contractor Criteria
Under the Program, Property Owners work with Contractors("Registered Contractor") to execute Projects. To register under the Program, potential Contractors must meet all of the following criteria:
- The potential Contractor is validly licensed General Contractor registered with the Georgia Secretary of State or otherwise permitted under Governing Law to provide the services contemplated in connection with the Project.
- The potential Contractor has attended Program training provided by Program Administrator.
- The potential Contractor has applied to, and been approved by, Program Administrator.
A current list of registered Contractors and the contractor application are each available from Program Administrator.
Assessment Agreements
The Authority may NOT grant any capital provider the exclusive right to provide financing or refinancing on a program-wide basis. It is the intent to enable owners of qualifying properties to recommend to authorities the capital providers to finance or refinance qualifying improvements. All Assessment Agreements entered by the parties must include the following:
- 1. A description of the Qualifying Improvements.
- 2. Statement describing the procedures for billing and collection of assessments pursuant to the Intergovernmental Assessment Agreement, which the Qualifying Property shall voluntarily request to be imposed and shall agree to pay the assessment either directly or through an escrow-account that may be established or increased by a prior lien holder on the property.
- 3. Total amount of the assessment.
- 4. Schedule of installments requested to be imposed by the City.
- 5. Any administrative fees to be paid to the Authority or City pursuant to the Intergovernmental Assessment Agreement.
- 6. Number of years the assessment shall be imposed on the Qualifying Property.
- 7. Conditions for prepayment of the assessment and removal of the assessment lien.
Upon execution of an Assessment Agreement by the owner of the Qualifying Property and Authority; the Authority shall cause the City to execute and record a Notice of Assessment in the land records where the property is located.
The Notice of Assessment must contain the following:
- a. Principal amount of the assessments.
- b. Legal description of the property.
- c. Name of the property owner.
- d. Copy of the assessment agreement with assessment schedule.
- e. Reference to subsection (d) of code section 8.2 authorizing the creation of an assessment lien to secure the assessment.
The assessment imposed shall be a lien against the property until the assessment, interest, and penalties are paid in full; it has the same priority status as a lien for ad valorem taxes. The assessment Lien shall run with the land and that portion that is not yet due may NOT be accelerated or eliminated by foreclosure of a property tax lien or other lien. Assessments imposed shall be billed and collected in installments in the same manner by the same tax collector and at the same time as ad valorem taxes levied by the local government are billed and collected. The City may include it as a separate line item on the tax bill or send a separate bill for the assessment installment. The City may charge fees for reasonable costs of the tax collector that can be added to the assessment.
1.d
All proceeds of assessment installments received, net of administrative fees of the City, shall be remitted to the Authority pursuant to the terms of the Intergovernmental Assessment Agreement. A delinquent assessment installment shall incur interest and penalties in the same manner as delinquent ad valorem taxes and shall be enforced by or on behalf of the City in the same manner as its ad valorem tax liens. No obligation under any intergovernmental assessment agreement shall constitute a pledge of the full faith or credit of the City.
Process
Insofar asthe City'srole in the Program is concerned, below are the stepsto be taken to establish the Lien.
- 1. After receiving a Project eligibility notification from Program Administrator, Property Owner and Lender shall execute a Financing Agreement that complies with the requirements of Governing Law.
- 2. Upon Loan closing, Lender shall provide notice thereof, including the information and documentation required under the Ordinance, to each of Program Manager (for the City) and Program Administrator. For the avoidance of doubt, such notice shall include the Financing Agreement and exhibits thereto, including the Certificate of Levy and Lien of Special Assessment with attached payment schedule and the Assignment of Special Assessment Lien.
- 3. Lender, as authorized by the City for such purposes pursuant to the Ordinance, shall record, in the land records of the City, the Certificate of Levy and Lien of Special Assessment and the Assignment of Special Assessment Lien.
Contact Information
Pursuant to Governing Law and for purposes specified in the Ordinance, the City has (i) designated the Roswell Development Authority (RDA) as the City's representative as the Program Manager to oversee the program who will engage a Program Administrator. All requests for funding must be applied for through the Program Administrator.
EXHIBIT A
Program Fees
Loan Application Fee: \$500 (non-refundable)
Administration Fee: 1% of loan amount payable at closing
Legal Fee: 50 basis points of loan amount payable at closing (cap at \$25,000)
Annual Servicing Fees: 1% of annual payment added to annual bill.
1.d
City of Roswell
Mayor and Council
AGENDA ITEM REPORT
ID # - 9936
MEETING
DATE: August 25, 2025
DEPARTMENT: Economic Development
ITEM TYPE: Intergovernmental Agreement
Approval of an Intergovernmental Assessment Agreement related to the Roswell Development Finance Program (RDFP).
Item Summary:
The proposed Intergovernmental Assessment Agreement between the City of Roswell and the Development Authority of Roswell (RDA) establishes the framework for the Roswell Development Finance Program with the City as Program Administrator.
The program is designed to further Roswell's economic development strategy by supporting new commercial development and improvements, particularly new hotel developments including ancillary uses (i.e. retail and/or office) exceeding \$20 million in value with financing needs of at least \$4 million through third-party capital providers.
Enabled under Georgia's Development Authorities Law (O.C.G.A. § 62) and related constitutional provisions, the program provides a financing mechanism for eligible commercial property owners pursuant to an ordinance passed by the City to fund qualifying improvements (energy efficiency, renewable energy, water conservation, and resiliency improvements) with special assessments levied by the City.
Under this agreement:
- · Property owners voluntarily participate by entering into assessment agreements with the RDA.
- · The City levies and collects the special assessments, which are used to repay Notes issued by the RDA.
- · The assessments constitute liens on the participating properties with the same priority as ad valorem taxes.
- · As Program Administrator, the City will receive fees for its services to fund program costs as set forth in the City's approved ordinance and guidelines
Approval of this agreement will authorize the City and the RDA to implement and administer the Program, ensuring compliance with state law while creating new financing opportunities for qualifying projects in Roswell.
Committee or Staff Recommendation:
On June 24, 2025 the Committees of Council recommended placing the Ordinance/Guidelines on the July 28, 2025 Mayor and Council agenda for the First Reading and on the August 25, 2025 Mayor and Council agenda for the Second Reading with the Intergovernmental Assessment Agreement. The RDA approved the agreement at their August 19, 2025 meeting.
Recommended Motion:
Motion to approve the Roswell Development Finance Program Intergovernmental Assessment Agreement.
Presented by:
Darryl Connelly, Economic Development Director
WHEREAS, the Series C-PACER Notes shall constitute special limited obligations of the Authority, limited to payments it receives from the City under this Intergovernmental Agreement, which are derived from Assessments paid by the Property Owner under the Assessment Agreement with the Authority, which shall be administratively acknowledged by the City, providing for the imposition of Assessments upon such property in an amount sufficient to pay the principal of and interest on the C-PACER Notes and other amounts;
NOW, THEREFORE:
In consideration of the above and foregoing premises and the mutual covenants and agreements herein contained and for other good and valuable consideration, the receipt and sufficiency of which consideration is hereby acknowledged and confessed by each of the parties hereto, the Authority and the City agree as follows:
ARTICLE I
DEFINITIONS
Section 1.1 Definitions. In addition to the words and terms elsewhere defined in this Intergovernmental Agreement, the following words and terms as used in this Intergovernmental Agreement shall have the following meanings unless the context or use indicates another or different meaning or intent and any other words and terms defined in the Program Ordinance shall have the same meanings when used herein as assigned them in the ordinance unless the context or use clearly indicates another or different meaning or intent, and such definitions shall be equally applicable to both the singular and plural forms of the words and terms herein defined:
"Approved C-PACER Improvements" means, as permitted by the Act, Qualifying Improvements described in the Program Ordinance and which shall be described in the Program Guidebook prepared by the Program Administrator.
"Assessment" or "Assessments" means a special assessment(s) levied on the Participating Parcel(s) by the City pursuant to Article 2 of the Act as provided in an Assessment Agreement or Assessment Agreements securing a Series C-PACER Note(s).
"Assessment Agreement" means an Assessment Agreement between a Property Owner and the Authority, pursuant to which, among other things, the Property Owner agrees to pay the costs of Approved C-PACER Improvements and the Property Owner requests the imposition of an Assessment or Assessments on Participating Parcel(s).
"Authority" means the Development Authority of Roswell, a public body corporate and politic of the State of Georgia duly created and existing pursuant to the Act, and its successors and assigns.
2.a
"Approval Certification" means the approval certification delivered to the City by the Program Administrator approving the Financing Application of the Property Owner, which certification shall include, among other things, a certification as to the Approved C-PACER Improvements to be financed or refinanced by the allocable Assessment Agreement.
"C-PACER Assessment Roll" shall have the meaning ascribed in Section 4.6 hereof.
"Collection Agreement" means the agreement by the City to collect funds for the implementation of the project.
"Funds Custodian" means the City of Roswell, or any successor or assignee approved by the City, under the Program Ordinance.
"Herein", "hereby", "hereunder", "hereof", "hereinabove" and "hereinafter" and other equivalent words refer to this Intergovernmental Agreement and not solely to the particular portion hereof in which any such word is used.
"Intergovernmental Agreement" means this Intergovernmental Assessment Agreement as it now exists and as it may hereafter be amended.
"Lienholder Consent" means, with respect to any Series C-PACER Notes, a written consent of the holder of any prior lien, mortgage, or security deed encumbering the Related Participating Parcel.
"Program Ordinance" shall refer to the ordinance passed by the Mayor and City Council of Roswell enacting the Program.
"Notice of Assessment and Lien" means a notice of assessment and lien meeting the requirements of O.C.G.A. § 8.2(c) and other applicable requirements of the Act, executed by the City.
"Related Participating Parcel" means parcel that has been accepted into the program for which the program administrator has authorized a prioritized lien on the property.
"Program Administrator" means, initially, the City of Roswell, a municipal corporation and a political subdivision of the State of Georgia.
"Program Guidebook" means that certain Development Authority of Roswell Development Finance Program Guidebook, to be prepared by the Program Administrator which establishes appropriate guidelines, specifications, approval criteria, and other forms consistent with administering the Program and not detailed in the Act, including forms for, among other things, the Assessment Agreement (as may be updated from time to time solely with the approval of each of the Authority and the Property Owner).
"Qualifying Improvement" means, as set forth in O.C.G.A. § 2.1(12), a permanently affixed energy efficiency improvement, renewable energy improvement, water conservation improvement, or resiliency improvement (as defined in O.C.G.A. § 2.1(12))
installed on Qualifying Property as part of the construction or renovation of such Qualifying Property.
"Qualifying Property" means a privately owned or leased commercial property as follows: new hotel developments including ancillary commercial uses (i.e. retail and/or office). in the City of Roswell which may be amended from time-to-time subject to the property value limitations set forth as follows. To be eligible under the Program, the project must have a minimum completed value of \$20,000,000 and the loan amount must exceed \$4,000,000.
"Series C-PACER Notes" shall have the meaning ascribed to such term in the recitals hereto.
"Servicer" means, with respect to any Series C-PACER Notes, an entity designated as the "Servicer" in an Issuance Certificate and Supplemental Resolution approving the issuance of such Series C-PACER Notes, including a successor or assign of such entity, which entity may also be a Capital Provider for such Series C-PACER Notes.
ARTICLE II
REPRESENTATIONS
Section 2.1 Representations and Warranties by the Authority. The Authority makes the following representations and warranties as the basis for the undertakings on its part herein contained:
(a) The Authority is authorized to enter into the transactions contemplated by this Intergovernmental Agreement and to carry out its obligations hereunder, has been duly authorized to execute and deliver this Intergovernmental Agreement, and will do or cause to be done all things necessary to preserve and keep in full force and effect its status and existence as a body politic and corporate of the State of Georgia;
(b) This Intergovernmental Agreement has been duly executed and delivered by the Authority and constitutes the legal, valid and binding obligation of the Authority, enforceable in accordance with its terms, except as enforcement may be limited by the application of equitable principles;
The financing or refinancing of the costs of Approved C-PACER (c) Improvements, the issuance of the Master Draw-Down C-PACER Note and the issuance of the Series C-PACER Notes as evidence of an advance of some or all of the purchase price of the Master Draw-Down C-PACER Note, the execution and delivery of this Intergovernmental Agreement and the Program Ordinance, and the performance of all covenants and agreements of the Authority contained in this Intergovernmental Agreement and in the Program Ordinance and of all other acts and things required under the Constitution and laws of the State to make this Intergovernmental Agreement a valid and binding obligation of the Authority, in accordance with its terms, are
authorized by law and have been duly authorized by proceedings of the Authority adopted at public meetings thereof duly and lawfully called and held; and
(d) There is no litigation or proceeding pending, or to the knowledge of the Authority threatened, against the Authority or against any person having a material adverse effect on the right of the Authority to execute this Intergovernmental Agreement or the ability of the Authority to comply with any of its obligations under this Intergovernmental Agreement.
Section 2.2 Representations and Warranties by the City. The City makes the following representations and warranties as the basis for the undertakings on its part herein contained:
The City is a municipal corporation and a political subdivision (a) under the laws of the State having power to enter into and execute and deliver this Intergovernmental Agreement and, by proper action of its governing body, has authorized the execution and delivery of this Intergovernmental Agreement and the taking of any and all such actions as may be required on its part to carry out, give effect to, and consummate the transactions contemplated by this Intergovernmental Agreement, including the execution, delivery and performance of individual Related Assessment Agreements, and no approval, referendum or other action by any governmental authority, agency, or other person or persons is required in connection with the delivery and performance of this Intergovernmental Agreement by the City except as shall have been obtained as of the date hereof:
The City is authorized by law (in particular, Article 2 of the Act), (b) to impose, bill and collect the Assessments as provided herein;
This Intergovernmental Agreement and the Collection Agreement (c) has been duly executed and delivered by the City and each constitutes the legal, valid, and binding obligation of the City, enforceable in accordance with their terms, except as enforcement may be limited by the application of equitable principles;
The City Authorizing Program Ordinance is currently in the phase of being $(d)$ enacted and upon the Authority entering into this agreement, the Authorizing resolution/ ordinance shall be voted on and adopted by the Mayor and Council of the City of Roswell;
The authorization, execution, delivery, and performance by the City of this (e) Intergovernmental Agreement and compliance by the City with the provisions hereof do not and will not violate the laws of the State relating to the City or constitute a breach of or a default under, any other law, court order, administrative regulation, legal decree, agreement or other instrument to which it is a party or by which it is bound; and
There is no litigation or proceeding pending, or to the knowledge of the $(f)$ City threatened, against the City or any other person having a material adverse effect on the enforceability of the City Authorizing Program Ordinance or the right of the City to execute this Intergovernmental Agreement or the ability of the City to comply with any of its obligations under this Intergovernmental Agreement.
The Authority shall retain, or cause the Program Administrator to retain, (a) documentation of the following information, which shall be available upon request by an authorized representative of the City's Chief Financial Officer:
- the assessment ratio (C-PACER Assessment to Assessed Value of (i) Property) for each property on which Approved C-PACER Improvements are to be installed:
- (ii) a copy of each executed Lienholder Consent; and
- (i) the Approval Certification.
Section 3.3 City Agreement to Provide Authority with Opinion. In connection with each issuance of Series C-PACER Notes to evidence an Advance under the Master Draw-Down C-PACER Note, the City shall cause to be provide a written opinion of the City Attorney to the effect that this Intergovernmental Agreement has been duly authorized, executed and delivered by the City and is enforceable against the City in accordance with its terms, subject to bankruptcy and equitable principles.
ARTICLE IV
EFFECTIVE DATE OF THIS INTERGOVERNMENTAL AGREEMENT; DURATION OF INTERGOVERNMENTAL AGREEMENT TERM; PROGRAM DESIGN, FEES AND ADMINISTRATION; PAYMENT PROVISIONS
Section 4.1 Effective Date of this Intergovernmental Agreement; Duration of Intergovernmental Agreement Term. This Intergovernmental Agreement shall become effective upon its execution and delivery and, subject to the other provisions of this Intergovernmental Agreement, shall expire on September 1, 202074, provided that this Intergovernmental Agreement shall in no event extend for more than fifty (50) years from its effective date. Upon such expiration, if all other financial obligations of the parties hereto have been paid, the City shall be relieved of any further payments hereunder.
Section 4.2 Payment of Assessment. Subject to the terms and conditions set forth herein, the City hereby covenants to pay, on or before the 15th day of each calendar month (or the next Business Day if such day is not a Business Day), pay to the Funds Custodian (i) for deposit into the related subaccount of the Assessment Collection Account of the Revenue Fund created under Section 4.01 of the Ordinance for Related Series C-PACER Notes, any amounts representing Assessments for Series C-PACER Notes (ii) for deposit into the Related Series Administrative Expense Account of the Administrative Expense Fund created under Section 4.01 of the Ordinance, any amounts representing Administrative Expenses for Related Series C-PACER Notes. The City shall notify the Program Administrator of such payments.
Section 4.3 Program Design. The purpose of the Program is to further the City's economic development strategy and develop trade, commerce, industry and employment
opportunities by assisting owners of property within the jurisdictional limits of the City of Roswell to economically finance and refinance qualifying improvements installed on qualifying property. The Program Administrator shall design a flexible program with a structure accessible by all qualified capital providers, eligible property owners, and contractors. The Program must include a Program Guidebook that at minimum: (i) meets the requirements of the governing ordinance; (ii) clearly explains the Program and how it works; (iii) clearly sets forth eligibility requirements for participation by capital providers, property owners, and contractors; (iv) provides a loan process from application to closing; (v) defines eligible improvements; and (vi) provides quality assurance audit requirements to ensure that the loans comply with the requirements of the Program Ordinance.
The Program Administrator shall develop a modest cost-efficient plan that may include education and marketing tools for the Program; and engagement with capital providers, contractors, industry, economic development, and property owners to discuss Program funding and opportunities for the implementation of local projects.
Section 4.4 Program Fees. The Authority understands that the cost of designing and administering the Program are financed through Program Fees charged to participating Property Owners who enter the Program voluntarily. Program Fees are collected from Property Owner at application, loan closing, and servicing of periodic loan payments.
Program Fees established by the Program Ordinance are found below, which may be amended by the City from time to time. Notwithstanding, Administrative fees shall also be paid by the Property Owner in accordance with the Assessment Agreement when it remits its periodic loan payments.
- Loan Application Fee: \$500 (non-refundable)
- Administration Fee: 1% of loan amount payable at closing
- Legal Fee: 50 basis points of loan amount payable at closing (cap at $$25,000$ )
- Annual Servicing Fees: 1% of annual payment added to annual bill.
Section 4.4 Program Administration
4.4.1 Program Kick-Off and Implementation Plan The Program Administrator shall develop a Program kick-off and implementation plan that ensures that the Program is available to the public as soon as possible, adhering to the City's economic development strategy.
4.4.2 Application Processing The Program Administrator shall be responsible for developing a procedure for the approval of applications; retaining records of each application; confirming the eligibility requirements; providing the initial review of loan documents prepared by the capital provider; coordinating the completion, review, and execution of the Assessment Agreement.
ENFORCEMENT OF LIENS; ALLOCATION OF AMOUNTS COLLECTED THROUGH FORECLOSURE OF MUNICIPAL LIEN
Section 5.1 Enforcement of Lien; Assessments. The Authority and the City shall exercise all remedies for collection of delinquent Assessments on a co-equal parity basis with other ad valorem taxes levied by the City as provided in O.C.G.A. § 56 and O.C.G.A. § $17(d)(2)$ .
ARTICLE VI
NO AUTHORITY OR CITY REPRESENTATION REGARDING APPROVED C-PACER IMPROVEMENTS
Section 6.1 No City or Authority Responsibility. Neither the City nor the Authority shall have any responsibility for the acquisition, construction, assembly, installation, modification, renovation or rehabilitation of Approved C-PACER Improvements and makes no representation regarding any energy or water resource conservation or improved resiliency expected to be achieved through the acquisition, construction, assembly, installation, modification, renovation or rehabilitation of such improvements.
ARTICLE VII
SPECIAL PROVISIONS
Section 7.1 Further Assurances and Corrective Instruments, Recordings and Filings. The Authority and the City agree that they will, from time to time, execute, acknowledge and deliver, or cause to be executed, acknowledged and delivered, such supplements hereto and such further instruments as may reasonably be necessary for carrying out the intention of or facilitating the performance of this Intergovernmental Agreement.
ARTICLE VIII
EVENTS OF DEFAULT AND REMEDIES
Section 8.1 Events of Default Defined. The following shall be "events of default" under this Intergovernmental Agreement and the terms "event of default" and "default" shall mean, whenever they are used in this Intergovernmental Agreement, any one or more of the following events:
Failure by the City to provide for Intergovernmental Agreement Payments (a) required to be paid under Section 4.2 hereof at the times specified therein;
2.a
Failure by the City to observe and perform any covenant, condition or (b) agreement of this Intergovernmental Agreement on its part to be observed or performed, other than as referred to in subsection (a) of this section, for a period of thirty (30) days after written notice, specifying such failure and requesting that it be remedied, shall have been given to the City by the Authority, unless the Authority shall agree in writing to an extension of such time prior to its expiration; provided, however, if the failure stated in the notice cannot be corrected within the period specified herein, the Authority will not unreasonably withhold its consent to an extension of such time if it is possible to correct such failure and corrective action is instituted by the City within the applicable period and diligently pursued until the default is corrected; and
(c) An "Event of Default" shall have occurred under the Ordinance.
Section 8.2 Remedies on Default. Whenever any event of default referred to in Section 8.1 hereof shall have happened and be subsisting, the Authority (or the Program Administrator acting on behalf of the Authority), as provided in the Ordinance, may take any one or more of the following remedial steps:
The Authority or the Program Administrator may require the City (a) to furnish copies of all books and records of the City pertaining to the Assessments.;
(b) The Authority may take whatever action at law or in equity may appear necessary or desirable to collect Assessments then due and thereafter to become due, or to enforce performance and observance of any obligation, agreement or covenant of the City under this Intergovernmental Agreement; and
The Authority shall exercise all remedies at law or in equity or otherwise, (c) as provided for in the Program Ordinance. Any amounts collected pursuant to action taken under this section shall be paid into the applicable accounts and subaccounts of the Revenue Fund created under the Program Ordinance and applied in accordance with the provisions of the Program Ordinance.
Section 8.3 No Remedy Exclusive. No remedy herein conferred upon or reserved to the Authority or the Program Administrator is intended to be exclusive of any other available remedy or remedies, but each and every such remedy shall be cumulative and shall be in addition to every other remedy given under this Intergovernmental Agreement or now or hereafter existing at law or in equity or by statute. No delay or omission to exercise any right or power accruing upon the occurrence of any event of default shall impair any such right or power or shall be construed to be a waiver thereof, but any such right and power may be exercised from time to time and as often as may be deemed expedient. In order to entitle the Authority or the Program Administrator to exercise any remedy reserved to it in this Article, it shall not be necessary to give any notice, other than such notice or notices as may be herein expressly required. Such rights and remedies as are given to the Authority hereunder shall also extend to the Program Administrator, and each of the holders of the Series C-PACER Notes shall be deemed third party beneficiaries of all covenants and agreements herein contained.
Section 8.4 No Additional Waiver Implied by One. If any agreement contained in this Intergovernmental Agreement should be breached by either party and thereafter waived by the other party, such waiver shall be limited to the particular breach so waived and shall not be deemed to waive any other breach hereunder.
Section 8.5 Waiver of Appraisement, Valuation, Etc. If the City should default under any of the provisions of this Intergovernmental Agreement, the City agrees to waive, to the extent it may lawfully do so, the benefit of all appraisement valuation, stay, extension or redemption laws now or hereafter in force, and all right of appraisement and redemption to which it may be entitled.
ARTICLE IX
MISCELLANEOUS
Section 9.1 Notices. All notices and other communications required or contemplated hereunder will be in writing and will be (a) mailed by first-class mail, postage prepaid certified or registered with return receipt requested, or delivered by a reputable independent courier service, and will be deemed given two (2) business days after being deposited in an official U.S. mail depository (if mailed) or when received at the addresses of the parties set forth below (if couriered), or at such other address furnished in writing to the other parties or (b) sent by electronic mail.
If to the Authority: (a)
> Development Authority of Roswell 38 Hill Street Roswell, GA 30075 Attention: Chairman
(b) If to the City:
City of Roswell, Georgia
38 Hill Street
Roswell, GA 30075 Attention: City Administrator
A duplicate copy of each notice, certificate, report or other communication given hereunder by any of the Authority and the City to any one of the others shall also be given to all of the others and the Authority and the City may, by notice given hereunder, designate any further or different addresses to which subsequent notices, certificates or other communications shall be sent. Notwithstanding any provision of this Intergovernmental Agreement to the contrary, whenever a
specified number of days is required with respect to any notice such number of days can be reduced upon the agreement of the City, the Authority and the Funds Custodian.
Section 9.2 Binding Effect. This Intergovernmental Agreement shall inure to the benefit of and shall be binding upon the Authority, the City and their respective successors and assigns. subject, however, to the limitations contained in this Intergovernmental Agreement.
Section 9.3 Severability. If any provision of this Intergovernmental Agreement shall be held invalid or unenforceable by any court of competent jurisdiction, such holding shall not invalidate or render unenforceable any other provision hereof.
Section 9.4 Entire Contract. This Intergovernmental Agreement contains the entire contract between the Authority and the City relating to matters covered by this Intergovernmental Agreement.
Section 9.5 Execution in Counterparts. This Intergovernmental Agreement may be simultaneously executed in several counterparts, each of which shall be an original and all of which shall constitute but one and the same instrument.
Section 9.6 Captions. The captions and headings in this Intergovernmental Agreement are for convenience only and in no way define, limit or describe the scope or intent of any provisions of this Intergovernmental Agreement.
Section 9.7 Law Governing Construction of Agreement. This Intergovernmental Agreement shall be governed by, and construed in accordance with, the laws of the State of Georgia.
Section 9.8 Beneficiary and Enforcement. To secure the payment of the principal of, and the interest on, all Related Series C-PACER Notes, the Authority has, pursuant to and under the conditions set forth in Section 3.01 of the Ordinance, assigned for the benefit of the Owners of Related Series C-PACER Notes, all of its right, title and interest in and to amounts it receives or is owed hereunder. The Authority has covenanted in the Ordinance to exercise all remedies at law or in equity or otherwise to cause the City to (i) collect the Assessments or Assessment Installments thereof which have been billed, but have not been paid, pursuant to and as provided in Title 48, Chapter 5, Article 3, Part 2 of the Official Code of Georgia (O.C.G.A. §§ 120, et seq.), and the conditions specified in O.C.G.A. § 56 and O.C.G.A. § 17(d) Ordinance. It is agreed that, upon an Event of Default hereunder, the Authority (or acting pursuant to the terms of Section 9.02(a) of the Ordinance after an "Event of Default" by the Authority under the Ordinance, the Owners of Related Series C-PACER Notes may enforce the provisions hereof by suit at law or in equity. The Owners of Related Series C-PACER Notes are third party beneficiaries of this Intergovernmental Agreement.
Section 9.9 Time is of the Essence. Time is of the essence of this Intergovernmental Agreement.
[SIGNATURES APPEAR ON THE FOLLOWING PAGE]
City of Roswell
Mayor and Council
AGENDA ITEM REPORT
ID # - 9977
MEETING
DATE: August 25, 2025
DEPARTMENT: Community Development
ITEM TYPE: Final Plat
Approval of Final Plat 20252121 for Little Lakes Estates located at 385 Pine Grove Road.
Item Summary
This is the final plat for Little Lakes Estates-- 385 Pine Grove Road. Unified Development Code (UDC) Section 13.5 requires a plat that is creating more than 3 lots be classified as a major plat, which means it must be approved as a preliminary plat by the Planning Commission and as a Final Plat by Mayor and Council. The subdivision will have 8 single family lots, underground detention and private roads.
Committee or Staff Recommendation
On August 12, 2025, the Committees of Council recommended placing this item on the August 25, 2025 Mayor and Council Agenda.
Financial Impact
N/A
Recommended Motion
Motion to approve Final Plat 20252121 for Little Lakes Estates located at 385 Pine Grove Road.
Presented by
Jeannie Peyton, Director of Planning and Zoning
LINE
TABLE
LINE BEARING DISTANCE
11 N61°45'20"W 1.53'
12 N02°21'03"E 51 92'
L3 N28°14'40"E 22.47'
14 N60°28'11"E 8.57'
L5 N28°14'40"E 9.31'
16 S03°58'51"E 6.78'
L7 S73°14'40"W 15.06'
18 S13°35'00"E 14.10'
L9 S38°26'52"W 26.66'
L10 S02°21'03"W 28.33'
L11 N16°45'20"W 11.89'
L12 N28°14'40"E 98.55'
L13 N02°21'03"E 142.70
L14 N38°26'52"E 154.47'
LOT# AREA (S.Q. FT.) AREA (ACRES) BUILDABLE
AREA (SF) MAX IMPERVIOUS
AREA ALLOWED
PER LOT (SF AC) LOT WIDTH (FT
COMMON SPACE
(LOT9) 8,365 0.192 N/A 0 0.00 N/A
LOT 1 22,295 0.512 3649 5,192 0.12 88
LOT 2 18,015 0.414 1971 2,213 0.05 88
LOT 3 38,059 0.874 5200 3,508 0.08 129
LOT 4 18,287 0.420 5031 3,599 0.09 88
LOT 5 18,286 0.420 5079 3,045 0.07 85
LOT 6 43,131 0.990 10447 3,615 0.08 85
LOT 7 18,038 0.414 6068 3,874 0.09 103
LOT 8 21,311 0.489 3774 3,692 0.08 268
PRIVATE R/W 33,437 0.768 N/A 29,932 0.68 N/A
COMBINED (TOTAL) 239.224 5.493 41,219 58,670 1.34 N/A
HYDROLOGY MODEL TO CHECK FOR PEAK FLOWS AS A RESULT OF EXCEEDING THE MAX IMPERVIOUS ARES ALLOWED PER LOT.\
CURVE TABLE
CURVE NO RADIUS LENGTH CHORD BEARING CHORD LENGTH DELTA TANGENT
C1 63.50' 28.70' N15°17'52"E 28.45' 025°53'37" 14.60'
C2 8.50' 4.78' N44°21'26"E 4.72' 032°13'31" 2.46'
C3 30.00' 16.87' N44°21'26"E 16.65' 032°13'31" 8.67'
C4 30.00' 16.87' N12°07'54"E 16.65' 032°13'31" 8.67'
C5 8.50' 5.86' N15°46'44"E 5.75' 039°31'10" 3.05'
C6 18.50' 18.42' N09°55'03"E 17.67' 057°03'39" 10.06'
C7 113.50' 71.51' S20°23'58"W 70.33' 036°05'49" 36.98'
C8 61.50' 102.98 S29°21'26"W 91.36' 095°56'25" 68.23'
C9 61.50' 85.00' N63°04'49"W 78.39' 079°11'05" 50.86'
C10 61.50' 85.00' N16°06'24"E 78.39' 079°11'21" 50.87'
C11 61.50' 42.73' N75°36'18"E 41.87' 039°48'26" 22.27'
C12 18.50' 18.42' N66°58'42"E 17.67' 057°03'39" 10.06'
C13 63.50' 40.01' N20°23'58"E 39.35' 036°05'49" 20.69'
C14 113.50' 51.29' N15°17'52"E 50.86' 025°53'37" 26.09'
C15 38.50 25.99' N08°54'10"F 25.50' 038°41'01" 13.51'
C16 88.50' 40.00' N15°17'52"E 39.66' 025°53'37" 20.35
C17 88.50 55.76' N20°23'58"E 54.84' 036°05'49" 28.84'
SUBJECT PLAT.
Jakt. Walth 7/30/2025
DATE
DRAINAGE
THE OWNER OF RECORD, ON BEHALF OF HIMSELF/HERSELF/ITSELF AND ALL SUCCESSORS IN INTEREST, SPECIFICALLY RELEASE THE CITY OF ROSWELL FROM ANY AND ALL LIABILITY AND RESPONSIBILITY FOR FLOODING OR EROSION FROM STORM DRAINS OR FROM FLOODING FROM HIGH WATER OF NATURAL CREEKS, RIVERS OR DRAINAGE FEATURES. DRAINAGE EASEMENTS ARE HEREBY ESTABLISHED FOR THE SOLE PURPOSE OF PROVIDING FOR THE EMERGENCY PROTECTION OF THE FREE FLOW OF SURFACE OR STORM WATERS ALONG ALL WATERCOURSES AS ESTABLISHED BY A FINAL PLAT. THE CITY OF ROSWELL MAY CONDUCT EMERGENCY MAINTENANCE OPERATIONS WITHIN THIS EASEMENT, WHERE EMERGENCY CONDITIONS EXIST. EMERGENCY MAINTENANCE SHALL INCLUDE THE REMOVAL OF TREES AND OTHER DEBRIS, EXCAVATION, FILLING AND THE LIKE, NECESSARY TO REMEDY A CONDITION, WHICH IN THE JUDGMENT OF THE CITY OF ROSWELL IS POTENTIALLY INJURIOUS TO HEALTH, LIFE, PUBLIC PROPERTY, PUBLIC ROADS OR UTILITY SYSTEMS. SUCH EMERGENCY MAINTENANCE, CONDUCTED FOR THE COMMON GOOD, SHALL NOT BE CONSTRUED AS CONSTITUTING A CONTINUING MAINTENANCE OBLIGATION ON THE PART OF THE CITY OF ROSWELL. THE CITY RESERVES THE RIGHT TO SEEK REIMBURSEMENT FOR EXPENSES FROM THE OWNER(S) OF THE PROPERTY(S) OF THE LAND THAT GENERATED THE CONDITIONS REQUIRING THE EMERGENCY SERVICE.
13443 HIPWORTH RD ALPHARETTA GA 30004 PHONE: (678) 409 7549
THE UNDERSIGNED IS THE OWNER OF RECORD OF THE PROPERTY, AND THE ENTIRE PARCEL IS CONTAINED WITHIN THE
FULTON COUNTY HEALTH DEPARTMENT
THIS SUBDIVISION, AS SHOWN, IS APPROVED UPON THE CONDITION THAT SEWAGE DISPOSAL AND WATER SUPPLY FACILITIES ARE IN COMPLIANCE WITH CHAPTER 34, ARTICLES IV AND XI, SEWAGE DISPOSAL AND DRINKING WATER SUPPLY OF THE FULTON COUNTY HEALTH DEPARTMENT REGULATIONS AND IN ACCORDANCE WITH THE REQUIREMENTS BELOW:
- WATER SUPPLY
- PUBLIC WATER SUPPLY
- ( ) INDIVIDUAL WATER SUPPLIES
- SERVICE REQUIREMENTS S/D TYPE SERVICE REQUIREMENTS S/D TYPE
TYPE "A" ( ) TYPE "B"
07/30/2025
DATE
REVISION DATE
TYPE "A" () TYPE "C" ( ) TYPE "B" ) TYPE "D"
( ) INDIVIDUAL ONSITE SEWAGE
SEWAGE DISPOSAL
Y PUBLIC SANITARY
FULTON COUNTY HEALTH DEPARTMENT
FULTON COUNTY HEALTH DEPARTMENT
PROOF OF CITY OF ROSWELL OR FULTON COUNTY APPROVAL FOR WATER CONNECTION, SEWER CONNECTION OR SEPTIC SYSTEM SHALL BE PROVIDED PRIOR TO ISSUANCE OF A BUILDING PERMIT
FLOOD HAZARD NOTE
PORTIONS OF THE PROPERTY LIE WITHIN A YE HAZARD ZONE AS DEFINED BY THE F.E.M.A. FLOOD RAP MATE OF THE CITY OF ROSWELL, GEORGIA, ( PANEL NUMBER 13121C0063G, DATED 09/18/2013.
SURVEYOR'S CERTIFICAT
IT IS HEREBY CERTIFIED THAT THIS PLAT IS TRUE AN AND WAS PREPARED FROM AN ACTUAL SURV PROPERTY MADE BY ME OR UNDER MY SUPERVISION MONUMENTS SHOW HEREON ACTUALLY EXIST OR A AS FUTURE, AND THEIR LOCATIONS, SIZE, TYPE AN ARE CORRECTLY SHOWN; AND THAT ALL E REQUIREMENTS OF THE CITY OF ROSWELL REQUIREMENTS OF THE UNIFIED DEVELOPMENT CO CITY OF ROSWELL, GEORGIA HAVE BEEN FULLY COM
In 7122125
BY: JOHN T. NEWMAN REGISTERED GEORGIA LAND SURVEYOR DATE OF EXPIRATION: 12/31/2 REG NO 3324** PHONE: 6800 EMAIL: JNEWMAN@BOHLERE 211 PERIMETER CENTER PARKWAY NE, SUITE 425 ATLANTA, GA 30346
JRRENT VARIANCES MIDDLETON PLACE
RED PROVIDED
COMPLIES
20' LAKE
5' MINOR 40' PINE GROVE RD / 20' LAKE
ESTATES DRIVE
30' MAJOR STREET / 25' MINOR
STREET and O Lakes EERING
10'
35' SERVIC
ERVICES
ON LOT
S
L AREAS' 2 SPACES PER UNIT, ON LOT
2.5 STORIES
REF "LOT AND PARCEL AREAS"
TABLE
85
≤30% NSPOR.
CIVIL
ЭA
PROVAL SITE
SITE LOCATION MAP REVISIONS
DATE SCALE: 1"=2,000"
SOURCE: AUTODESK GEOLOCATION DRAWN BY
COMMENT
REV
DATE
CHECKED BY
JS
05/01/2025 REVISE RIGHT-OF-WAY
JN
GENERAL NOTES: JS
2
06/12/2025 ROSWELL COMMENTS
JN
JS
07/16/2025 ROSWELL COMMENTS
3
1. THE BASIS OF BEARING IS DERIVED FROM THE EGPS REAL TIME NETWORK - GEORGIA STATE PLANE
COORDINATE SYSTEM, WEST ZONE, NAD83. ELEVATIONS, IF SHOWN, ARE DERIVED FROM NORTH JN
DATE AMERICAN VERTICAL DATUM(NAVD) 88 USING GEIOD18. DISTANCES SHOWN ARE GROUND DISTANCES
IN U.S. SURVEY FEET (1 FOOT = 1200/3937 METERS)
2. THE FIELD DATA UPON WHICH THIS PLAT IS BASED WAS COLLECTED WITH A TRIMBLE R12 DUEL
FREQUENCY GPS WITH A SITE LOCALIZED RTK NETWORK, AND TRIMBLE TSC SERIES DATA COLLECTOR,
AND HAS A RELATIVE POSITIONAL ACCURACY OF 0.1 FEET.
3. THE PROPERTY IS LOCATED IN OTHER AREAS ZONE X (AREAS DETERMINED TO BE OUTSIDE THE 0.2%
ANNUAL CHANCE FLOODPLAIN) AND ZONE AE (REGULATORY FLOODWAY) PER FEMA FLOOD MAP
13121C0063G, DATED 09/18/2013. THIS FLOOD STATEMENT DOES NOT IMPLY THAT THE PROPERTY
AND/OR THE STRUCTURES THEREON WILL BE FREE FROM FLOODING OR FLOOD DAMAGE. ON RARE
OCCASIONS, GREATER FLOODS CAN AND WILL OCCUR AND FLOOD HEIGHTS MAY BE INCREASED BY
MAN-MADE OR NATURAL CAUSES. THIS STATEMENT SHALL NOT CREATE LIABILITY ON THE PART OF THE Estates)
SURVEYOR.
4. NO SURVEY OF SUBTERRANEAN STRUCTURES OR INTERIOR SPACES SUCH AS FOOTINGS, Lakes
FOUNDATIONS, VAULTS OR BASEMENTS WAS PERFORMED AS PART OF THIS LAND SURVEY, AND THIS
PLAN SHOULD NOT BE CONSTRUED AS CERTIFICATION TO THE EXISTENCE OR LOCATION OF THE SAME. Plat Little
5.
FOOT IN 54,940 FEET. THIS PLAT HAS BEEN CALCULATED FOR CLOSURE AND WAS FOUND TO BE ACCURATE WITHIN ONE (Final
6. THE ZONING OF THE SUBJECT TRACT IS RS18 (SINGLE FAMILY SUBURBAN), ACCORDING TO THE CITY OF
ROSWELL RESOLUTION NO. 06 (RZ20223878). THIS SURVEY HAS BEEN PREPARED WITHOUT A
ZONING REPORT OR LETTER BEING PROVIDED TO THE SURVEYOR. NO LIST OF CURRENT ZONING
CLASSIFICATIONS, SETBACK REQUIREMENTS, THE HEIGHT AND FLOOR SPACE AREA RESTRICTIONS OR
PARKING REQUIREMENTS HAVE BEEN IDENTIFIED IN THE PROCESS OF CONDUCTING THE FIELDWORK. Signed
7. DISTURBANCE OF THE YEAR FLOOD PLAIN IS PROHIBITED. PROJECT No.:
GAA230192.0A
DRAWN BY:
JS
CHECKED BY:
PL Plat
Final
8. STREET LIGHT PLANS SHALL BE SUBMITTED AND APPROVED PRIOR TO STREET LIGHT INSTALLATION. DATE:
04/09/2025
CAD I.D.:
S-SUBD-PLAT
FIELD DATE:
03/05/2025
CREW CHIEF:
MN S
نۇ
Esta
CERTIFICATE OF OWNER: APPROVED:
JN
N/F
RUTH A. HALL
12 179403480442
PB 112 PG 26 THEREIN EXPRESSED. THE OWNER OF THE LAND SHOWN ON THIS PLAT AND WHOSE NAME IS
SUBSCRIBED THERETO, AND IN PERSON OR THROUGH A DULY AUTHORIZED
AGENT, ACKNOWLEDGES THAT THIS PLAT WAS MADE FROM AN ACTUAL
SURVEY AND DEDICATES TO THE USE OF THE PUBLIC FOREVER, ALL
STREETS, PARKS, DRAINS, EASEMENTS AND PUBLIC GROUNDS THEREON
SHOWN, WHICH COMPRISE A TOTAL OF 0.032 ACRES, FOR THE PURPOSES www.Georgia811.com
Contact 811 before you dig.
GEORGIA
YOU MUST CALL 811 BEFORE ANY EXCAVATION
WHETHER IT'S ON PRIVATE OR PUBLIC LAND.
7411
www.georgia811.com Attachment: Little Lakes
Just - Wartin
7/30/2025 PROJECT:
FINAL
PLAT
SIGNATURE OF OWNER DATE SIGNED OF
Kenneth F. Warlick LITTLE LAKES
ESTATES
EAR FLOOD
INSURANCE
COMMUNITY PRINTED OR TYPED NAME OF OWNER SUBDIVISION
WATER SERVICES PROVIDED BY CITY OF ROSWELL
WASTEWATER SERVICES PROVIDED BY FULTON COUNTY LAND LOT 347
12TH DISTRICT
ION
ND CORRECT
'EY OF THE PROJECT NAME: 385 PINE GROVE RD
PROJECT NUMBER: 007WR
PROJECT ADDRESS: 385 PINE GROVE RD, ROSWELL, GA 30075 CITY OF ROSWELL,
FULTON COUNTY, GA
ON; THAT ALL
ARE MARKED
ID MATERIAL AS REQUIRED BY SUBSECTION (D) OF O.C.G.A. SECTION 67, THIS PLAT HAS BEEN PREPARED BY A
LAND SURVEYOR AND APPROVED BY ALL APPLICABLE LOCAL JURISDICTIONS FOR RECORDING AS BOHLER/
GA LSF No. 001403
NGINEERING
. AND ALL
ODE OF THE
APLIED WITH. EVIDENCED BY APPROVAL CERTIFICATES, SIGNATURES, STAMPS, OR STATEMENTS HEREON. SUCH
APPROVALS OR AFFIRMATIONS SHOULD BE CONFIRMED WITH THE APPROPRIATE GOVERNMENTAL
BODIES BY ANY PURCHASER OR USER OF THIS PLAT AS TO INTENDED USE OF ANY PARCEL.
FURTHERMORE, THE UNDERSIGNED LAND SURVEYOR CERTIFIES THAT THIS PLAT COMPLIES WITH THE 211 PERIMETER CENTER PKWY NE,
SUITE 425
ATLANTA, GEORGIA 30346
(678) 6800
Phone:
MINIMUM TECHNICAL STANDARDS FOR PROPERTY SURVEYS IN GEORGIA AS SET FORTH IN THE RULES
AND REGULATIONS OF THE GEORGIA BOARD OF REGISTRATION FOR PROFESSIONAL ENGINEERS AND
LAND SURVEYORS AND AS SET FORTH IN O.C.G.A. SECTION 67. GA@BohlerEng.com
25 12.5 0
50
50
SCALE: 1" = 50'
PROFESSIONAL
NO. 3324
D SURVE SHEET NUMBER:
2025
ENG.COM 7. NEW
7122/25 OF
JOHN T. NEWMAN
PROFESSIONAL LAND SURVEYOR NO. 3324 REVISION 3 - 07/16/2025
Packet Pg. 81
3.a
RESERVED FOR THE CLERK OF COURT
LEGEND
11 HYDRANT
5 FIRE DEPARTMENT CONNECTION
WX WATER VALVE
3 SANITARY MANHOLE
0 STORM DRAIN MANHOLE
WM
0 WATER METER
C/O CLEAN OUT
- UNDERGROUND SEWER PIPE
UNDERGROUND STORM PIPE
-W-
-W- UNDERGROUND WATER LINE
GENERAL NOTES:
- THE BASIS OF BEARING IS DERIVED FROM THE EGPS REAL TIME NETWORK GEORGIA STATE PLANE COORDINATE SYSTEM, WEST ZONE, NAD83. ELEVATIONS, IF SHOWN, ARE DERIVED FROM NORTH AMERICAN VERTICAL DATUM(NAVD) 88 USING GEIOD18. DISTANCES SHOWN ARE GROUND DISTANCES IN U.S. SURVEY FEET (1 FOOT = 1200/3937 METERS)
- THE FIELD DATA UPON WHICH THIS PLAT IS BASED WAS COLLECTED WITH A TRIMBLE R12 DUEL FREQUENCY GPS WITH A SITE LOCALIZED RTK NETWORK, AND TRIMBLE TSC SERIES DATA COLLECTOR, AND HAS A RELATIVE POSITIONAL ACCURACY OF 0.1 FEET.
- NO SURVEY OF SUBTERRANEAN STRUCTURES OR INTERIOR SPACES SUCH AS FOOTINGS, FOUNDATIONS, VAULTS OR BASEMENTS WAS PERFORMED AS PART OF THIS LAND SURVEY, AND THIS PLAN SHOULD NOT BE CONSTRUED AS CERTIFICATION TO THE EXISTENCE OR LOCATION OF THE SAME.
- LOCATION OF ALL UNDERGROUND UTILITIES ARE APPROXIMATE, SOURCE INFORMATION FROM PLANS AND MARKINGS HAS BEEN COMBINED WITH OBSERVED EVIDENCE OF UTILITIES TO DEVELOP A VIEW OF THOSE UNDERGROUND UTILITIES. HOWEVER, LACKING EXCAVATION, THE EXACT LOCATION OF UNDERGROUND FEATURES CANNOT BE ACCURATELY, COMPLETELY AND RELIABLY DEPICTED. WHERE ADDITIONAL OR MORE DETAILED INFORMATION IS REQUIRED, THE CLIENT IS ADVISED THAT EXCAVATION MAY BE NECESSARY.
- 5. SITE FEATURES IN GRAY ARE SHOWN PER DESIGN PLANS PROVIDED BY THE CLIENT.
OWNER/SUBDIVIDER
PINE GROVE VENTURES, LLC
13443 HIPWORTH RD
ALPHARETTA GA 30004 PHONE: (678) 409 7549
REFERENCES AND CONTACTS
♦ SEWER
FULTON COUNTY SEWER DEPARTMENT
JOE PENNINO, DPA, EFO, CFO - FIRE CHIEF
♦ CITY OF ROSWELL DEPARTMENT OF
TRANSPORTATION
JEFFREY S. LITTLEFIELD, CPM, P.E.
● GEORGIA DEPARTMENT OF
PAUL DENARD - DISTRICT 7 ENGINEER
7472 COCHRAN RD
ATLANTA, GA 30349
PHONE: (770) 8046
1810 HEMBREE ROAD
ALPHARETTA, GA 30009 PHONE: (770) 3730
ROW JURISDICTION
38 HILL STREET
ROSWELL, GA 30075
PHONE: (770) 6420
CHAMBLEE, GA 30341
PHONE: (770) 3810
TRANSPORTATION
5025 NEW PEACHTREE ROAD
SUITE 235
♦ FIRE DEPARTMENT
ROSWELL FIRE DEPARTMENT
- REFERENCES ♦BOUNDARY & TOPOGRAPHIC SURVEY: LAND ENGINEERING 1601 S ZACK HINTON PARKWAY MCDONOUGH, GA 30253 DATED: 09/22/2021 PROJECT #: 001
- ELEVATIONS: NAVD 1988 ♦ GEOTECHNICAL INVESTIGATION REPORT: UNITED CONSULTING GROUP LTD 625 HOLCOMB BRIDGE RD NORCROSS, GA 30071
- DATED: 06/23/2021 GOVERNING AGENCIES ◆PLANNING & ZONING ROSWELL PLANNING AND ZONING DIVISION JACKIE DEIBEL - PLANNING & ZONING DIRECTOR 38 HILL STREET
- SUITE G-30 ROSWELL, GA 30075 PHONE: (770) 6720 ♦ BUILDING DEPARTMENT
- ROSWELL BUILDING DIVISION JOHN BOLAND, PE - CHIEF BUILDING OFFICER 38 HILL STREET ROSWELL, GA 30075 PHONE: (770) 6279
- ♦WATER ROSWELL WATER UTILITY 105 FRANK LEWIS DRIVE ROSWELL, GA 30075
- PHONE: (770) 3727
- * THE ABOVE REFERENCED DOCUMENTS ARE INCORPORATED BY REFERENCE AS PART OF THESE PLANS, HOWEVER, BOHLER ENGINEERING DOES NOT CERTIFY THE ACCURACY OF THE WORK REFERENCED OR DERIVED FROM THESE DOCUMENTS, BY OTHERS.
Packet Pg. 82
3.a
Packet Pg. 83
Attachment: Little Lakes Estates - Final Plat - Signed (Final Plat Little Lakes Estates)
To request a meeting email planningandzoning@roswellgoy.com or call 6720 Before submitting a plat application, you must contact Planning and Zoning to determine if a pre-application meeting is required.
Pre application Meeting Date:
Request: $\Box$ Combination $\Box$ Division $\Box$ Preliminary Final $\Box$ Revision $\Box$ Subdivision/Street Name Change
Number of Lots Existing: 1 Number of Lots Proposed: 8
PROJECT DESCRIPTION
Name of Project: Little Lake Estates Current Zoning: Rs-18
Project Address: 385 Pine Grove Road
City/State/Zip: Roswell, GA 30075 Total Acreage: 5.52 acres
Parcel ID: 800034705
Land Lot: 347 District: Fulton Section:
CONTACTS
Applicant/Representative Name/Company Name: Ken Warlick - Pine Grove Ventures LLC
Address: 13443 Hipworth Road
City: Milton State: GA Zip: 30004
Email: ken@verticalluxury.com Phone: 6784097549
Name/Company Name: Ken Warlick - Pine Grove Ventures LLC
Property Owner Address: 13443 Hipworth Road
City: Milton State: GA Zip: 30004
Email: ken@verticalluxury.com Phone: 6784097549
I hereby certify that all information provided herein is true and correct.
READ CAREFULLY BEFORE SIGNING
I understand that failure to supply all required information (per the relevant Applicant Checklist and requirements of the
Unified Development Code) will result in REJECTION OF THE APPLICATION.
I understand that the application may not be approved if applicant plans to attend the Design Review Board meeting
Ħ
without required items or if the applicant presents plans that differ from submittal materials.
I understand that I will become familiar with applicable zoning code and Design Guidelines.
I understand that failure to respond OR to submit deficient items within six months of receiving comments will result in
THE APPLICATION BEING DEEMED AS WITHDRAWN BY THE CITY
Kennett F. Warlich 03/07/2025
Applicant or Representative Signature Date:
I respectfully petition that this property be considered as described in this application. Wherefore, applicant prays that the
procedures incident to the presentation of this petition be taken, and the property be considered accordingly. Additionally,
applicant further acknowledges and fully understand all above statement made by the City of Roswell.
I hereby certify that all information provided herein is true and correct
Kennett. F. Warlich 03/07/2025
Property Owner Signature Date:
Address: 13443 Hipworth Road
City: Milton State: GA Zip: 30004
NOTARY: Personally appeared before me the above applicant or representative named
Kenneth Warlick who on oath says that he/she is the applicant or representative for the foregoing, and
that all the above statements are true to the best of his/her knowledge
Nichel
Notary Signature Date: 5 -0
Date commission expires:
Please read Sections 11.2 and 13.5 of the Roswell Unified Development Code. This section covers the requirements and process for Plat submittal and approval.
DIVISION PLAT
The subdivision will result in the creation of no more than 3 lots and does not require the extension of public utilities, dedication of public right-of-way, or public streets.
PRELIMINARY PLAT
Staff will review the Preliminary Plat application for completeness and compliance with the Unified Development Code. Upon staff approval, the request will then be scheduled for presentation at a Planning Commission meeting where you will have an opportunity to answer questions regarding the plat for the Commissioners. At the conclusion of the meeting, the Preliminary Plat may be "Approved" as submitted, "Approved with Conditions", or "Denied".
Traffic Impact Study may be required.
Final Plat
The Final Plat is the instrument by which the city accepts public right-of-way, infrastructure and utility easements. The Final Plat application is submitted subsequent to land disturbance and infrastructure installation. Upon staff approval, the request will then be scheduled for presentation at a Mayor and Council Meeting for consideration. Once a Final Plat is approved by Mayor and Council and recorded, building permits may be issued.
REQUIRED ITEMS TO BE SUBITTED WITH THE PLAT APPLICATION
A Stormwater Concept Approval is required before submittal. Please contact the City of Roswell
Stormwater Division to set up concept meeting.
The following shall be submitted with the application form: Division/Combination/
Revision Preliminary Final
Completed application form and pay applicable fees X X X
One $(1)$ digital copy of map set and other documentation. X X Х
Homeowner Association documents required by the UDC section
11.2 X
Stormwater Management System As-Built Report, plans &
Hydrology Report, as applicable X
Completed and recorded Stormwater Management Facilities and
Practices Covenant Form Х
Signed Indemnity Agreement Form X
Maintenance and/or/Performance Bonds, as applicable Х
Landscape Performance Bond and/or Landscape Maintenance Bond,
as applicable X
Letter from applicable power company indicating all fees for
service and points and light poles have been paid. х
Provide justification for removal of specimen trees in accordance
with UDC 12.1.3, letter B, #1. X X
Packet Pg. 87
PLAT APPLICATION CHECKLIST
The following shall be submitted with the application
form: Division/Combination/
Revision Preliminary Final
Name and address of owner(s) of record X X X
Name and address of subdivision, if not owner of record X X X
Proposed name of subdivision X X
North arrow, scale X X X
Statement indicating the reference of bearings (magnetic true
north grid north) X X
Date of the drawing of the plat and revision date if applicable X X X
Vicinity map showing location of the subdivision X X X
Acreage and square footage contained within each lot. x X X
A heavy outline boundary of the tract shall be provided. X X X
For lot lines, provide all distance to the nearest tenth of a foot
and all angles to the nearest minute line X X
X X
X
All angles shall be indicated to the nearest minute, and the error
of closure shall be stated, and shall not exceed one in five
thousand (1/5000) X X X
Current zoning classification, minimum lot size; minimum primary
street, side and rear setbacks; minimum lot width; and conditions X X X
Location, dimension and purposes of existing and proposed
easements and areas to be reserved for public use $\mathbf{x}$
Clearly identify existing and proposed right-of-way, existing and
proposed roadway conditions along the entire roadway frontage,
and the centerline of the pavement labelled. X X
Label proposed street pavement and right-of-way width, cul-de-
sac pavement and right-of-way radius, intersection pavement
and right-of-way radius, all centerline curve data and tangent
data. X $\mathbf{X}$ X
Street names. X X
Identify accurate location, material and description of
monuments and markers found or placed X X X
Identify tree save areas and all Specimen Trees. Indicate
which, if any, Specimen Trees are proposed to be removed X
Indicate provisions for water supply, sewage disposal and
storm drainage X X X
Show and label natural features within the proposed
subdivision including drainage channels, streams, bodies of
water, wooded areas and other significant features. Flood
plains and dam failure flood zones shall be outlined and
labeled. X X X
Provide stormwater table indicating the existing or proposed
impervious area square footage for each lot, as applicable $\mathbf{X}$
Tie four corners of the survey to two (2) Fulton County GPS
coordinates X
Include the following notes on the plat:
3.b
PLAT APPLICATION CHECKLIST
The following shall be submitted with the application
form: Division/Combination/
Revision Preliminary Final
Include the following Drainage Notes releasing the City of
Roswell from any and all liability:
DRAINAGE: The owner of record, on behalf of
himself/herself/itself and all successors in interest, specifically
release the City of Roswell from any and all liability and
responsibility for flooding or erosion from storm drains or from
flooding from high water of natural creeks, rivers or drainage
features. Drainage easements are hereby established for the sole
purpose of providing for the emergency protection of the free
flow of surface or storm waters along all watercourses as
established by a final plat. The City of Roswell may conduct
emergency maintenance operations within this easement, where
emergency conditions exist. Emergency maintenance shall
include the removal of trees and other debris, excavation, filling
and the like, necessary to remedy a condition, which in the
judgment of the City of Roswell is potentially injurious to health,
life, public property, public roads or utility systems. Such
emergency maintenance, conducted for the common good, shall
not be construed as constituting a continuing maintenance
obligation on the part of the City of Roswell. The City reserves
the right to seek reimbursement for expenses from the owner(s)
of the property(s) of the land that generated the conditions
requiring the emergency service. X $\mathbf{X}$
FLOOD HAZARD NOTE:
Portions of this property lie within a year flood hazard
zone as defined by the F.E.M.A. Flood Insurance Rate Map of
the City of Roswell, Georgia, Community Panel Number
, dated
OR
This property does not lie within a year flood hazard zone
as defined by the F.E.M.A. Flood Insurance Rate Map of the
City of Roswell, Georgia, Community Panel Number
dated X X X
NOTE: Disturbance of the year flood plain is prohibited.
STATEMENT OF OWNER: The undersigned is the owner of X $\mathbf{X}$ X
record of the property, and the entire parcel is contained within
the subject plat.
Owner
Date
This statement must be notarized. X
Packet Pg. 89
PLAT APPLICATION CHECKLIST
The following shall be submitted with the application
form: Division/Combination/
Revision Preliminary Final
CERTIFICATE OF OWNER: The owner of the land shown on
this plat and whose name is subscribed thereto, and in person or
through a duly authorized agent, acknowledges that this plat
was made from an actual survey and dedicates to the use of the
public forever, all streets, parks, drains, easements and public
grounds thereon shown, which comprise a total of acres,
for the purposes therein expressed.
Owner $\mathbf{X}$
Date
CERTIFICATE OF SURVEYOR/ENGINEER: It is hereby
certified that this plat is true and correct and was prepared from
an actual survey of the property made by me or under my
supervision; that all monuments show hereon actually exist or
are marked as Future, and their locations, size, type and
material are correctly shown; and that all engineering
requirements of the City of Roswell and all requirements of the
Unified Development Code of the City of Roswell, Georgia
have been fully complied with.
By:
Registered Civil Engineer No.
Address:
Phone #:
By:
Registered Georgia Land Surveyor No.
Address:
Phone #: $\mathbf{X}$ X $\mathbf{X}$
Certification note by the Fulton County Dept. of Health and
Wellness X X $\mathbf{X}$
Provide note on plat:
Proof of City of Roswell or Fulton County approval for water
connection, sewer connection or septic system shall be
provided prior to issuance of a Building Permit X X X
Minor (Division/Combination) Plat signature block. Signature
will be completed upon approval.
CITY OF ROSWELL, GA
CERTIFICATE OF ZONING DIRECTOR
Zoning Director
Date
Pursuant to section 11.2 of the Unified Development Code, this
plat has been approved for recording by the Zoning Director of
the City of Roswell in accordance with existing rules and
regulations. X
Final Plat signature block. Signatures will be completed upon
approval. X X
3.b
PLAT APPLICATION CHECKLIST
The following shall be submitted with the application
form: Division/Combination/
Revision Preliminary Final
CITY OF ROSWELL, GA
CERTIFICATE OF FINAL APPROVAL
Mayor
Date (signatures
will be
completed
upon
approval)
Engineering Director
Date
REGULATIONS FOR NAMING STREETS
The following conventions will be followed when naming streets within the City of Roswell:
- 1. Street names shall consist of a root name and a suffix designation such as "Street", "Avenue", "Road", "Circle", "Way", and so on. Root names shall consist of no more than 13 characters, including spaces and hyphens.
- 2. Directional prefixes, i.e. North, South, East, and West, and the prefixes "Old" or "New" shall not be used.
- 3. A proposed street that is obviously in alignment with another already existing and named street shall bear the name of such existing street, unless this requirement is waived.
- 4. Except within the same development, no proposed street name shall duplicate (be spelled the same or be phonetically the same) as an existing street name within the City of Roswell, in the postal zone, or in the unincorporated areas in proximity to Roswell, regardless of the use of such suffix designations as "Street", "Avenue", or however otherwise designated. In the same subdivision, a root name shall not occur more than twice.
- 5. City streets shall not bear the name or names of living individuals.
- 6. Proposed names for private streets shall follow the same conventions as for public streets.
- 7. Obscene or otherwise unacceptable language, abbreviations, contractions, or initials shall not be used. Names must respect the dignity of all races, religious and national origins, and comply with any pertinent civil laws.
- 8. Letters not occurring in the English alphabet and numerals shall not be used.
- 9. Continuous roadways shall not be subdivided into segments with different names.
- 10. All street root names, and suffix designations are subject to the approval of the following City
Fee Schedule - Plat
Administrative/Division \$250
Administrative/Combination \$250
Preliminary Plat Base \$1000
Each lot \$10/lot
Final Plat base S1200
Each lot \$10/lot
Street/Subdivision Name Change \$250
Revision to Final Plat \$500
3.b
2025 Planning Commission Meeting Dates 2025 Mayor and City Council Meeting Dates
January 21, 2025 January 13, 2025
January 27, 2025
February 18, 2025 February 10, 2025
February 24, 2025
March 18, 2025 March 10, 2025
March 24, 2025
April 15, 2025 April 14, 2025
April 28, 2025
May 20, 2025 May 12,2025
May 27, 2025 Tuesday
June 17, 2025 June 9, 2025
June 23, 2025
July 15, 2025 July 14, 2025
July 28, 2025
August 19, 2025 August 11, 2025
August 25, 2025
September 16, 2025 September 8, 2025
September 22, 2025
October 21, 2025 October 14, 2025 Tuesday
October 27,2025
November 18, 2025 November 10, 2025
November 24, 2025
No December PC Meeting December 8, 2024
3.c
Plan Review Comments
Application Number: 20252121 Parcel ID: 12 -2 Location: 385 Pine Grove Rd, Roswell, GA Location Description:
Project: Final Plat Project Description: Little Lake Estates - 8 Lots Ken Warlick/Pine Grove Ventures, Llc Zone: Rs18, SF SUBURBAN
Applicant: Pine Grove Ventures Llc Role: OWNER Phone:
Owner Info: Pine Grove Ventures Llc, 13443 Hipworth Rd, Alpharetta, Ga 30004 Phone:
All previous comments have been addressed.
On the cover page, it shows that all Water and Sewer services provided by Fulton County. This is incorrect. All Water Service is provided by the City of Roswell and all Sewer Service is provided by Fulton County.
Water, Chris Boyd App W/Cond - 07/22/2025
Planning And Zoning, Angela Rambeau Approved - 07/28/2025
Reviewer: Angela Rambeau, Planner III, 6413, arambeau@roswellgov.com, Obtain FCH signature. This plat meets UDC requirements and is ready for approval by MCC.
Engineering Division, Osmany Ordonez Approved -
07/29/2025
Tree Division, Jackie Deibel Approved - 07/25/2025
Prior to retiring the city arborist did review and approve the final plat. This approval is based on his approvals.
Tree Division, Andy Pittner Approved - 06/25/2025
Transportation, Serge Osse App W/Cond - 07/23/2025
Reviewer: Serge Osse - 6428(direct) 6420(Main) sosse@roswellgov.com
Infrastructures are substantially complete. Therefore, Transportation recommends approval with the following conditions:
a. Transportation recommends that driveway for lot 2 be designed such that a turnaround (i.e. point turnaround) is provided for the resident, delivery vehicle, guest, etc. This is a recommendation, not a condition of approval. b. Note: A street light plans shall be submitted and approved prior to street light installation).
Fire Department, Robert Major Approved - 07/25/2025
Plans reviewed by Robert Major rmajor@roswellgov.com 6263 Your plans have been approved. Please see below for comments and requirements.
I have reviewed the plan set dated, June 30,2025, and it complies with all code requirements for the Final Plat phase of the project. I am recommending approval for the Final Plat.
The Roswell Fire Marshal's Office has reviewed the submitted plans and specifications in strict adherence to the prevailing state-adopted minimum Fire Safety Standards at the time of evaluation. Every possible effort has been invested to ensure thorough scrutiny for code compliance. However, it is essential to emphasize that this comprehensive review does not absolve the owner, contractor, architect, or any other accountable party from their obligation to comply with any aspects inadvertently overlooked or undisclosed by the reviewer.
Please be aware that the City of Roswell must formally review any proposed changes or modifications to the approved plans before implementation is authorized.
For the convenience of scheduling inspections, we request that you make arrangements at least 48 hours in advance by emailing fireinspections@roswellgov.com. Please include 'Request for Inspection' in the subject line and the relevant permit number.
When composing your email, provide the following essential details:
- \ Date: Specify the exact date for which you are requesting the inspection.
- \ Time Slot: Indicate your preference for either an AM (morning) or PM (afternoon) time slot.
- \ Permit Number
- \ Address: Provide the complete address where the inspection is required.
- \ Building/Suite Number: If applicable, include the specific building or suite number.
1. Please apply for building permits after the final plat is approved and recorded.
- \ Type of inspection being requested (Sprinkler, alarm, final, etc.)
- \ Requester Name: Provide the full name of the requester.
\ Authorized Representative Name: If the authorized representative differs from the requester, provide the name of the individual who will be present on-site for the inspection.
\ Phone Number: Include a contact phone number for the authorized representative's convenience in case they need to be reached.
\ Email Address: Provide your email address for effective communication throughout the inspection process.
Building Division, Don Fouts App W/Comm - 07/21/2025
3.c
Reviewer: Krista Thomas kthomas@roswellgov.com
Approved w/ Conditions
Plan set complies with UDC and GSMM requirements for Final Plat.
Grading must not cause concentrated flows, erosion, or flooding on adjacent parcels.
Downspout/cistern discharge must be 10 ft from property lines and not directed toward adjacent properties. Flows must be dissipated/infiltrated.
No obstructions (fences, walls, patios, etc.) may block natural or designed stormwater flow unless permitted.
Water quality facilities must be maintained in perpetuity per GSMM Vol. 2 and City O&M Agreement.
Geographic Information Systems, Nancy Velez Approved -
07/29/2025
The plan set complies with our addressing and street naming recommendations. I am recommending approval with respect to GIS.
Geographic Information Systems, Patrick Baber Approved - 07/03/2025
On 07/03/2025 I reviewed the plan set dated 06/26/2025 submitted by the applicant. The plan set complies with our addressing and street naming recommendations. I am recommending approval with respect to GIS.
Sanitation, Nick Pezzello Approved - 07/22/2025
Attachment: 31 Comments (Final Plat Little Lakes Estates)
City of Roswell
Mayor and Council
AGENDA ITEM REPORT
ID # - 9466
MEETING
DATE: August 25, 2025
DEPARTMENT: Community Development
ITEM TYPE: UDC Text Amendment
Approval of a Text and Map Amendment to the Unified Development Code (UDC) for the Hill Street Overlay (HSOD). (Second Reading)
Item Summary:
This is the second reading to amend the UDC zoning chapter and the zoning map. The purpose is to create an Overlay for the area bounded by Hill Street, Forrest Street and partially bounded by Ellis Street, Oak Street and Atlanta Street. In 2019 the City conducted a master plan effort, to direct redevelopment of these properties and create a more compatible mixed-use environment.
Now that the City is moving forward with the relocation of the police department, a strategic opportunity to incentivize and guide new investment within the study area has been created. Staff has been instructed to develop a set of zoning regulations to achieve the City's vision. The proposed Hill Street Overlay District draft version is attached for your review.
Committee or Staff Recommendation:
On October 15, 2024, Mayor and Council approved the Initiation of the Text and Map Amendment to the Unified Development Code for the Hill Street Overlay.
On November 13, 2024, the Historic Preservation Commission discussed this item and offered comments about the overlay.
On November 19, 2024, the item was heard by the Planning Commission (PC). The Planning Commission recommended approval with conditions.
On July 14, 2025, Mayor and Council approved the First Reading of the Ordinance and requested that the Planning Commission review and provide comment to Council for consideration by Friday, July 18, 2025 prior to the Second Reading.
On July 21, 2025, the item was heard by the Planning Commission at a Special Called Meeting. The PC's recommended comments and draft version of items were captured in a matrix to distribute to Mayor and Council.
On July 22, 2025, Legal, Economic Development and Community Development staff reviewed all comments and recorded consolidated staff recommendations.
On July 24, 2025, the PC Chair and Com Dev Staff met to review consolidated matrix with all
Agenda Item (ID # 9466)
recommendations.
On July 28, 2025 through August 04, 2025, staff held briefings with Council, and produced the final draft, based on policy direction.
On July 28, 2025, Mayor and Council deferred this item to the August 11, 2025 Mayor and Council meeting.
On August 11, 2025, Mayor and Council deferred this item to the August 25, 2025 Mayor and Council meeting.
Key changes include: revising the organization of the draft, revising the map boundaries, and clarity about review and approval processes.
Staff recommends approval.
Financial Impact:
Zoning changes are required to achieve the development policy objectives of the Hill Street area.
Recommended Motion:
Motion to approve the Second Reading of the Text and Map Amendment to the Unified Development Code for the Hill Street Overlay District, as edited since the First Reading.
Presented by:
Michelle Alexander, Director of Community Development
4.a
AN ORDINANCE TO AMEND THE UNIFIED DEVELOPMENT CODE BY MODIFYING ARTICLE 8, OVERLAYDISTRICTS
WHEREAS, the City of Roswell is a Georgia municipal corporation; and
WHEREAS, the Mayor and Council are the governing authority of the city; and
WHEREAS, the Mayor and Council have determined that it benefits the health, safety and welfare of the citizens of Roswell to amend the Unified Development Code (UDC); and
WHEREAS, the City finds that the regulations contained in this Unified Development Code (UDC) are necessary for the purposes of implementing its 2040 Comprehensive Plan adopted pursuant to the requirements of the Georgia Planning Act of 1989; and
WHEREAS, this Unified Development Code (UDC) has been prepared and considered in accordance with the zoning procedures law, O.C.G.A. 66;
NOW, THEREFORE, the Mayor and Council of the City of Roswell, Georgia, pursuant to their authority, do hereby amend Article 8, Overlay Districts.
1.
Article 8, Overlay Districts shall be amended to create Section 8.4, HSOD – Hill Street Overlay District as follows:
Sec. 8.4 Hill Street Overlay District (HSOD)
8.4.1. Purpose and Intent
The Hill Street Overlay District is meant to create a vibrant, walkable, mixed-use development with exceptional public spaces and sufficient parking with the goal of concentrating residential units while strategically generating additional employment opportunities and commercial amenities.
Section 13.4.3.E shall not apply to the mixed-use or multi-family building as contemplated in the HSOD "A" area. As a component of a comprehensive mixed-use project, this set of two buildings shall be allowed as labeled in Figure 2: Regulating Plan and Site Requirements.
08/04/2025 REV
8.4.2. Hill Street Overlay District (HSOD) Boundary Map
A. The zoning map is hereby amended to establish the boundaries of the Hill Street Overlay District, as illustrated in Figure 1. The Hill Street Overlay boundary follows road frontage along the following streets:
- Hill Street from Atlanta Street to Forrest Street
- Forrest Street from Hill Street to Oak Street
- Oak Street from Forrest Street to Ellis Street
- Atlanta Street northern corner at Hill Street intersection
Figure 1: Hill Street Overlay District (HSOD) Boundary Map
08/04/2025 REV
B. Overlay Areas Established
The HSOD consists of two areas, as defined below:
1. HSOD "A" which includes the parcels identified in Table 1 as existing as of July 1, 2025, as shown in Figure 1 and totaling 6.419 acres.
Address Parcel # Acres
839 Atlanta Street 12 -7 0.418
833 Atlanta Street 12 -5 0.322
25 Hill Street 12 -2 0.581
39 Hill Street 12 -0 3.27
820 Community Circle 12 -8 0.45
808 Community Circle 12 -6 0.4
800 Community Circle 12 -3 0.315
897 Oak Street 12 -9 0.663
Table 1: HSOD "A" Parcels (as of July 1, 2025)
- 2. HSOD "B" which includes the remaining parcels in the Overlay boundary, as illustrated in Figure 1. The HSOD "B" parcels are bordered by the following streets:
- $\bullet$ Ellis Street from Oak Street to Hill Street
- Hill Street from Ellis Street to Forrest Street $\bullet$
- Forrest Street from Hill Street to Oak Street, and
- Oak Street from Forrest Street to Ellis Street $\bullet$
8.4.3. Applicability
HSOD "A" regulations apply to all the parcels identified in 8.4.2.A, 8.4.2.B 1 (Table 1), and as further defined by the HSOD "A" Regulating Plan and Site Requirements and Streetscape Plan (Figures 2 and 3).
All projects within the HSOD "B" portion of the Overlay shall meet a minimum assemblage threshold of three (3) acres. The underlying Historic District Regulating Plan applies. When the Historic District Regulating Plan does not establish a requirement for a location, the underlying zoning district regulations apply. Any conflicts between this Overlay and other sections of the UDC shall be interpreted to allow the Overlay to govern.
8.4.4. Approval Authority
- A. HSOD "A" applicant shall submit applicable documents for a major design plan review, per the Historic Preservation Commission (HPC) application checklist, to the HPC for review and comment prior to Mayor and Council consideration of final approval of architectural, landscape and amenity design.
- B. The Townhome development may submit documents for review independently from the rest of the project.
- C. Mayor and Council shall have sole authority to determine approvals for HSOD "A" applicant compliance with Design and Regulating Plan standards.
- D. The parcels located in the HSOD "B" Sites shall be subject to the standard Historic Preservation Commission and/or Design Review Board review and approval.
- E. Should an HSOD "A" preliminary plat approval take longer than 45 days from the date of an approved submittal, Mayor and Council shall have final approval authority.
- F. For matters not related to the actual use of the property, the Mayor and Council are authorized to approve amendments to the overlay by resolution.
8.4.5. Design Standards and Regulating Plan HSOD "A"
A. Design package submittals for permitting shall substantially conform to the HSOD "A" Regulating Plan (Figures 2 and 3).
Attachment: 8.4 AUG 22 HSOD 2nd READ for adoption_1 (Hill Street Overlay - Text and Map Amendment)
Design Standards В.
- 1. Lot frontage.
- a. HSOD "A" development has no lot frontage requirement, but shall be established as approved by the Mayor and Council during major design plan review. Vehicular access to lots shall comply with Fire Marshal previous determination.
- b. Townhomes are exempt from lot frontage requirements and may rely upon alleys or driveways to private streets for access, as determined by Fire Marshal.
- 2. Building Height. Maximum height shall follow Table 2 dimensions. See also section 8.4.6 Table 7, Uses for Multifamily building standards for Limited Use standards.
General Per Zoning Map max (55'/4
stories)(or 3 stories)
Single Story
Shopfront 24'/1 story
Mixed Use/Res:
Multi-Family 55'/5 stories
Townhouse 55'/4 stories
Table 2: Building Height dimensions for HSOD "A"
4.a
- 3. Building Orientation
- a. The front facade and primary entrance of all buildings shall be oriented to face Hill Street, except for those within the townhome development.
- b. Buildings may also be oriented to face the Public Lawn (see Figure 3)(see 8.4.5 C 3).
- 4. Ground Story Minimum Height
- a. Heights shall meet or exceed the following ground and upper floor minimum standards, based on building type and use, per Table 3 – Building Ground Story Height Dimensions.
- Table 3: Building Ground Story Height Dimensions for HSOD "A"
Building (Bldg)
Specification & Type Ground floor min
height - ft Upper Story floor min height - ft
Bldg A
(General) 11' 9'
Bldg B (Single S.
Shopfront) 12' --
Bldg C (Single S.
Shopfront) 12' --
Bldg D (Single S.
Shopfront) 11' --
Building E (General) 11' 9'
Building F(SS
Shopfront) 10' --
Building G (Mixed Use)
Existing 9'
Mixed Use/Res and
MultiFamily Buildings 9' 9'
Townhome 9' 9'
Created: 17 12:58:00 [EST]
5. Setbacks
a. Minimum setbacks may be zero (0) feet, but are subject to utility, access easement and required right-of-way improvements.
6. Alleys
a. If any alleys proposed, alley dimensions shall be a minimum of 20'.
7. Utility Poles
a. Any existing utility poles shall be relocated to underground utility conduits. Any new utilities must be located underground.
- 8. Transparency and Blank Wall Standards
- a. Building transparency may vary, but shall meet transparency standards for ground story and upper stories as indicated in Table 4, by specific building and building type.
% Ground Story
Building (front/side) % Upper Story
A (General) 45%/45% 40%/40%
B (Single Story Shopfront) 50%/55%
C (Single Story Shopfront) 60%/60%
D (Single Story Shopfront ) 60%/40%
E (General) 40%/30% 30%/40%
F (Single Story Shopfront) 40%/30%
G (Mixed Use/Non Res) 40%/20% 30%/20%
Mixed Use/Res; Multi-Family 20% 20%
Residential Amenity 40% 30%
Townhome 20%/20% 10%/10%
Parking Deck 40%/30% 50%/30%
Table 4: % Transparency by Building Type and Use
50%/30%
b. Blank walls may vary throughout HSOD "A", depending on functionality of private street and per Building Type as indicated in Table 5. "Back of House" (BOH) walls (rear walls where commercial buildings have storage, kitchen and other non-public operations) facing interior parking areas, private streets and loading areas shall be exempt from standards (no maximum length of blank wall space).
BOH walls shall provide shrub and tree plantings to screen visual impact blank wall space. Plant type shall vary so as to provide varied heights. Where site constraints prohibit such plantings, the applicant shall provide an alternative façade treatment, as provided by Figure 16, UDC Guidelines.
Blank Wall Max Ft
Building Type By Use Front/Side/BOH*
Single Story Shopfront(1) Restaurant &/or Retail 20'
Single Story Shopfront (2) Restaurant &/or Retail 20'/BOH Exempt No max
Single Story Shopfront (3) Restaurant & Retail 20'/ BOH Exempt No max
General (1) Restaurant 12'/14'/BOH Exempt No max
General (2) Residential Amenity 40'/50'/BOH Exempt No max
Mixed Use Office &/or Retail 28'/7' Existing Exempt
Mixed Use/MF Residential (1 bldg) 20'/40'
Residential Mix (2nd
bldg)
Townhouse Townhomes 35' Vertical
BOH refers to "Back of House" facade facing private street
Table 5: Blank Wall Requirement
Pedestrian Entrances
a. The primary pedestrian building entrance shall be located either on the front façade based on the primary street or facing a publicly accessible open space.
4.a
b. The front facing pedestrian entrance for the building on the Atlanta and Hill Street corner may be located either on the primary street front or on the corner.
10. Utilities
- a. All mechanical equipment and service areas for trash, grease traps and recycling shall be screened from public view.
- 11. Building separation. The distance between the Parking Deck and adjacent structures shall be a minimum of 5' and comply with State fire code for rating and fire wall and building standards.
- С. Open Space/Amenity areas
- 1. A minimum of 10% of the development shall be set aside for landscaped open space, as defined in Section 2.2.6
- 2. A minimum of 13% of the development shall be set aside for amenity area, as defined in UDC Section 2.2.7
- 3. A publicly accessible lawn available for public use, shall be incorporated into the master design. The public lawn shall serve as a recreational gathering place to which the general public has access and a right to frequent for public use. The area may count towards required amenity area square footage calculations.
- 4. Landscaped open space and amenity areas shall be operated and maintained by the property owner.
- 5. Tree Density: Ten (10) tree density units per acre shall be required, as per the Unified Development Code.
- D. Sidewalk and Road Improvements.
In addition to any required improvements identified by traffic studies approved by the City of Roswell, streetscape design shall conform to Figure 3 and the following requirements:
- 1. One elevated crosswalk on Hill Street shall be incorporated into the master design. Final locations shall be determined by Roswell DOT.
- 2. Crosswalks shall include a Rectangular Rapid Flashing Beacons (RRFB) system or similar crosswalk safety elements, as required by Roswell DOT.
- 3. A ten-foot multi-use trail along the frontage of Atlanta Street/Highway 9.
- 4. The sidewalk along Hill Street shall be per the exhibit listed as Figure 4.
- 5. A minimum one-foot landscape strip and a five-foot sidewalk with a four (4) foot grass strip along the frontage of Ellis Street
6. Should the water tower be demolished, a five (5) foot sidewalk will be required to be installed along the West side of Community Circle to be connected to the existing sidewalk.
- 7. Sidewalk pavers shall be installed as approved by Roswell DOT to meet the Historic District requirements.
Figure 3: Streetscape Plan HSOD "A"
Created: 17 12:58:00 [EST]
Canopies.
(Supp. No. 5)
Created: 2024 -07 -17 12:58:00 [EST]
4.a
Within the development, all canopies shall have minimum depth of four (4) feet and a clear height of nine (9) feet. All awnings a minimum depth of three (3) feet. All balconies shall have clear height of nine (9) feet.
F. Parking
1. The Planning and Zoning Director shall have the authority to approve a parking plan that varies from the UDC parking standards as long as it complies with an approved Development Agreement and Parking Agreement with the City.
2. Townhome development within HSOD "A" shall provide each unit a minimum of two parking to each unit (garages may serve to meet this minimum). No additional visitor parking required.
G. Parking Deck
The parking deck to be constructed within the development shall be approved by the Mayor and Council. The parking deck does not need to meet the use standards set in Section 9.5.7 or section 10.1.15 of the Unified Development Code.
H. Signage
Signage shall be regulated by a Master Sign Plan, reviewed and approved by Mayor and Council. Where any conflicts exist between the Master Sign Plan and the UDC, the Master Sign Plan shall govern. Where the Master Sign Plan is silent, the UDC regulations shall govern. The Master Sign Plan should be consistent with the current code where possible. The design submittal shall identify differences (dimensions, style, material, lighting) between the two documents, if any.
8.4.6 Use Standards for HSOD "A"
A. Permitted Uses
The Tables 6 and 7 below list the permitted and limited uses within the HSOD "A" component of the Overlay. Uses not listed are prohibited and follow UDC authority for interpretation of like uses.
Table 6: Permitted and Excepted (Prohibited) Uses
(Supp. No. 5)
"HSOD A" LIST OF PERMITTED USES
Permitted Exceptions by Use (Prohibited)
1. Gym, health spa, yoga ---
studio
2.Parking on site ---
3. Commercial Parking ---
4. Remote Parking ---
5. Art Gallery ---
6. Micro-brewery ---
7. Cigar lounge ---
8. Massage Therapy ---
9. All retail sales 9. RETAIL: Except: vape shops, CBD, tobacco
shop; pawn shop; Vehicle sales; Dispensary;
firework sales; convenience stores
10. All Office 10. OFFICE: Except for: bail bonds, call center;
title loans/check cashing
11. Beauty, Hair, Nail
Salon ---
12. All restaurant 12. RESTAURANTS: Except Drive-throughs
Table 7: Limited Uses and Standards
"HSOD A" Limited Uses Permitted with Use Standards
Use Limited
Multi-Family Residential The Mixed Use/MF and Multi-Family buildings located in
the interior of the site shall be a maximum of five
(5)stories and no more than fifty-five (55)feet in height.
Where the lot slopes downward, an additional story may
be built on the lower rear portion of the lot for storage
and stabilization of the building.
HSOD A allows 1 Mixed-Use/MF Residential Building and
1 MF residential Building, per the Regulating Plan. The
latter use shall only be permitted with an accompanying,
executed Developer Agreement.
Max Dwelling Units # : 143
Max Dwelling Units on ground floor # : 12
Location ground floor dwelling units: fronting
Community Circle
Townhome Residential Single Family residential use only
Lot Size: Shall be determined by Mayor and Council at
design submittal approval.
Min Total units #:1 6
Min lot width: 22 ft; zero lot line between townhomes
No more than 20% of units in a townhouse development
may be leased at any given time. The Home Owner
Covenants and By-laws shall include a clause
incorporating this section.
Hotel/Boutique Hotel Council shall have sole authority over approval of hotel
applicant concept submittals and design
B. Non -conforming uses
Non-conforming uses shall be governed by Section 13.13 of the Unified Development Code.
8.4.7 Building Types for HSOD "A"
- A. The following building types shall be permitted:
- 1. General
- 2. General Residential Amenity
- Mixed use/nonresidential
- 4. Mixed use/multi-family and Multi-Family (max 1 structure each)
- 5. Townhomes
- 6. Single story shopfront
- Vertically integrated mix of uses and total commercial area
- 1. A minimum of two uses shall be incorporated into each mixed-use building.
- 2. A minimum of 72,000 square feet of the development shall be utilized as commercial uses (inclusive of outdoor leased or leasable premises, such as rooftops and patios, but excluding outdoor common areas). Commercial uses refer to the permitted, nonresidential uses in Section 8.4.6.
8.4.8 Development Schedule for HSOD "A"
- A. Except for the townhome development, parcels located within the HSOD "A" shall be completed in a single, integrated phase.
- B. The commercial buildings shall be completed simultaneously with or prior to the occupancy of the mixed-use multi-family or multi-family buildings within the project.
- C. No certificates of occupancy shall be issued for multi-family residential components of the project prior to the completion of the commercial components.
8.4.9 Design Standards/Regulations for the HSOD "B" Site parcels
- A. The underlying zoning and Historic District regulation apply to all projects within the HSOD "B", and any HSOD "B" Townhome development shall be subject to TH standards within the DX Zoning District.
- B. Acreage requirements. A minimum of three (3) contiguous acres required for assemblage for a Townhome development.
- C. Building Height
Created: 17 12:58:00 [EST]
4.a
- 1. All structures within HSOD "B" shall have a 3 and 1/story maximum height.
- D. Building size
- 1. Must meet all requirements of the building types in Article 5 of the Unified Development Code, except for the following:
- a. Townhomes must have a unit width minimum of twenty-four (24) feet.
- E. Utility Poles
- 1. Any existing utility poles shall be relocated to underground utility conduits. Any new utilities must be located underground
- F. Stormwater. All stormwater must meet the requirements of the City of Roswell.
- G. Open Space/Amenity areas
- 1. Landscaped opens space and amenity areas shall be operated and maintained by the HOA or development group.
- 2. Tree Density as per the Unified Development Code which for the Historic District Character Area is ten (10) units per acre.
- H. Sidewalk and Road Improvements
- 1. The sidewalk widths along Hill Street, Ellis Street, Oak Street and Forrest Street are all required to be a ten (10) feet multi-use sidewalk/trail as approved by the Roswell Department of Transportation (RDOT).
- 2. Based on any traffic study and any new development plan, the Roswell Department of Transportation shall determine if there is a need for an elevated crosswalk with any new development for this area.
8.4.10 Use Standards for HSOD "B" Sites
- A. The parcels located in the HSOD "B" Sites per Figure 1 Hill Street Overlay District map follow the zoning use charts for their underlying zoning district for permitted and prohibited uses.
- B. On the parcels that are zoned IX (Industrial Flex) located in the HSOD "B" Sites per the map, townhomes will be an additional use that will be permitted as long as the townhome development contains a minimum of 3 acres and meets all of the requirements indicated in the Design Standards for the HSOD "B" Sites. A Townhome development shall contain no other uses except residential.
- C. Nonconforming uses shall be governed by Section 13.13 of the Unified Development Code.
(Supp. No. 5)
D. IX parcels within the HSOD "B" area seeking and receiving approval of a townhouse development according to these provisions, shall adhere henceforth to DX district standards alone; acceptance of a TH development approval limits the site to TH development only. Further, a TH development shall be constructed as a stand-alone townhouse residential use, without any other primary uses permitted with the residential site.
- E. Single Family Detached Residential use may be considered by Mayor and Council by a text amendment modification to the HSOD.
- F. No more than 20% of units in a townhouse development may be leased at any given time. The Home Owner Covenants and Bylaws shall include a clause incorporating this section.
2.
C
Severability. Should any court of competent jurisdiction declare any section or part of this Ordinance invalid or unconstitutional, such declaration shall not affect the validity of the Ordinance as a whole or any part thereof, which is not specifically declared to be invalid or unconstitutional.
3.
Repeal of Conflicting Provisions. All ordinances, parts of ordinances, or regulations in conflict herewith are repealed.
4.
Renumbering. It is the intention of the Mayor and Council, and it is hereby ordained that the provisions of this Ordinance shall become and be made a part of the Code of Ordinances, City of Roswell, Georgia and the sections of this Ordinance may be renumbered to accomplish such intention.
This Ordinance shall take effect and be in force from and after the day of its adoption, the public welfare demanding it.
The above Ordinance was read and approved by the Mayor and Council of the City of Roswell, Georgia, on the \\\ day of \\\\\\\\\\\\ 2025.
Approved:
Kurt M. Wilson, Mayor
Attest:
\\\\\\\\\\\\\_Nancy Long, City Clerk
SEAL
AN ORDINANCE TO AMEND THE UNIFIED DEVELOPMENT CODE BY MODIFYING ARTICLE 8, OVERLAYDISTRICTS
WHEREAS, the City of Roswell is a Georgia municipal corporation; and
WHEREAS, the Mayor and Council are the governing authority of the city; and
WHEREAS, the Mayor and Council have determined that it benefits the health, safety and welfare of the citizens of Roswell to amend the Unified Development Code (UDC); and
WHEREAS, the City finds that the regulations contained in this Unified Development Code (UDC) are necessary for the purposes of implementing its 2040 Comprehensive Plan adopted pursuant to the requirements of the Georgia Planning Act of 1989; and
WHEREAS, this Unified Development Code (UDC) has been prepared and considered in accordance with the zoning procedures law, O.C.G.A. 66;
NOW, THEREFORE, the Mayor and Council of the City of Roswell, Georgia, pursuant to their authority, do hereby amend Article 8, Overlay Districts.
1.
Article 8, Overlay Districts shall be amended to create Section 8.4, HSOD – Hill Street Overlay District as follows:
Sec. 8.4 Hill Street Overlay District (HSOD)
8.4.1. Purpose and Intent
The Hill Street Overlay District is meant to create a vibrant, walkable, mixed-use development with exceptional public spaces and sufficient parking with the goal of concentrating residential units while strategically generating additional employment opportunities and commercial amenities.
8.4.2. Hill Street Overlay District (HSOD) Boundary Map
A. The zoning map is hereby amended to establish the boundaries of the Hill Street Overlay District, as illustrated in Figure 1. The Hill Street Overlay boundary follows road frontage along the following streets:
- Hill Street from Atlanta Street to Forrest Street
- Forrest Street from Hill Street to Oak Street
- Oak Street from Forrest Street to Ellis Street
- Atlanta Street northern corner at Hill Street intersection
Figure 1: Hill Street Overlay District (HSOD) Boundary Map
4.b
Created: 17 12:58:00 [EST]
Attachment: August 11 2025 version HSOD\2nd\Read\CLEAN\ (Hill Street Overlay - Text and Map Amendment)
B. Overlay Areas Established
The HSOD consists of two areas, as defined below:
1. HSOD "A" which includes the parcels identified in Table 1 as existing as of July 1, 2025, as shown in Figure 1 and totaling 6.419 acres.
Address Parcel # Acres
839 Atlanta Street 12 -7 0.418
833 Atlanta Street 12 -5 0.322
25 Hill Street 12 -2 0.581
39 Hill Street 12 -0 3.27
820 Community Circle 12 -8 0.45
808 Community Circle 12 -6 0.4
800 Community Circle 12 -3 0.315
897 Oak Street 12 -9 0.663
Table 1: HSOD "A" Parcels (as of July 1, 2025)
- 2. HSOD "B" which includes the remaining parcels in the Overlay boundary, as illustrated in Figure 1. The HSOD "B" parcels are bordered by the following streets:
- Ellis Street from Oak Street to Hill Street
- Hill Street from Ellis Street to Forrest Street $\bullet$
- Forrest Street from Hill Street to Oak Street, and $\bullet$
- Oak Street from Forrest Street to Ellis Street
8.4.3. Applicability
HSOD "A" regulations apply to all the parcels identified in 8.4.2.a. and as further defined by the HSOD "A" Regulating Plan and Site Regulations (Figures 2 and 3).
All projects within the HSOD "B" portion of the Overlay shall meet a minimum assemblage threshold of three (3) acres. The underlying Historic District Regulating Plan applies. When the Historic District Regulating Plan does not establish a requirement for a location, the underlying zoning district regulations apply.
Amendments to the HSOD are subject to requirements for text amendments established in Article 13.
Attachment: August 11 2025 version HSOD\2nd\Read\CLEAN\ (Hill Street Overlay - Text and Map Amendment)
8.4.4. Approval Authority
- A. HSOD "A" applicant shall submit documents for a major design plan review, per the Historic Preservation Commission (HPC) application checklist, to the HPC for review and comment prior to Mayor and Council consideration of final approval of architectural, landscape and amenity design.
- B. Mayor and Council shall have sole authority to determine approvals for HSOD "A" applicant compliance with design and Regulating Plan standards.
- C. The parcels located in the HSOD "B" Sites shall be subject to the standard Historic Preservation Commission and/or Design Review Board review and approval.
- D. Should an HSOD "A" preliminary plat approval take longer than 45 days from the date of an approved submittal, Mayor and Council shall have final approval authority.
8.4.5. Design Standards and Regulating Plan HSOD "A"
A. Design package submittals for permitting shall substantially conform to the HSOD "A" Regulating Plan (Figures 2 and 3).
Figure 2: Regulating Plan and Site Requirements
B. Design Standards
- Lot frontage.
- a. HSOD "A" development has no lot frontage requirement, but shall be established as approved by the Mayor and Council during major design plan review. Vehicular access to lots shall comply with Fire Marshal determination.
- b. Townhomes are exempt from lot frontage requirements and may rely upon alleys or driveways to private streets for access, as determined by Fire Marshal.
- 2. Building Height. Maximum height shall follow Table 2 dimensions. See also Uses for Multifamily building standards for Limited Use standards.
Building type Building height
General Per Zoning Map max (55'/4
stories)(or 3 stories)
Single Story
Shopfront 24'/ 1 story
Mixed Use/Res;
Multi-Family 55'/5 stories
Townhouse 4 stories
Table 2: Building Height dimensions for HSOD "A"
- Building Orientation
- a. The front facade and primary entrance of all buildings shall be oriented to face Hill Street.
- b. Buildings may also be oriented to face the Public Lawn (see Figure 3)(see 8.4.5 C 3).
- 4. Ground Story Minimum Height
- a. Heights shall meet or exceed the following ground and upper floor minimum standards, based on building type and use, per Table 3 – Building Ground Story Height Dimensions.
$4.b$
Building (Bldg) Specification &
Type Ground floor min height - ft Upper Story floor
min height - ft
$\text{Bldg A}$
(General) 11' 9'
Bldg B (Single S. Shopfront) 12'
Bldg C (Single S. Shopfront) 12'
Bldg D (Single S. Shopfront) 13' store front/
10' side interior structure -to-
structure
Building E (General) 11' 9'
Building F(SS Shopfront) 11' public, BOH 9'
Building G (Mixed Use) 13' store front/12' side 9'
Mixed Use/Res and MultiFamily
Buildings 9' 9'
Table 3: Building Ground Story Height Dimensions for HSOD "A"
5. Setbacks
a. Minimum setbacks may be zero (0) feet, but are subject to utility, access easement and required right-of-way improvements.
6. Alleys
a. If any alleys proposed, alley dimensions shall be determined by the Director of RDOT.
7. Utility Poles
a. Any existing utility poles shall be relocated to underground utility conduits. Any new utilities must be located underground.
8. Transparency and Blank Wall Standards
a. Building transparency may vary, but shall meet transparency standards for ground story and upper stories as indicated in Table 4, by specific building and building type.
l
S
S
S
S
% Transparency - Primary/Side Street
% Ground Story
Building Type By Use (front/side) % Upper Story
A (General) Office &/or Retail 64%/52% 51%/45%
B (Single Story Shopfront) Restaurant &/or Retail 59%/65%
C (Single Story Shopfront) Restaurant &/or Retail 68%/94%
D (Single Story Shopfront) Restaurant & Retail 69%/48%
E (General) Restaurant 44%/ 44% 35%/ 45%
F (SS Shopfront) Restaurant &/or Retail 41%/57%
G (Mixed Use/Non Res) Office &/or Retail 40%/ 21% 50%/35%
Mixed Use/Res; Multi-Famil MF Residential (1 bldg); 20% 20%
Mix Use /MFResidential
(2nd bldg)
General Residential Amenity 40% 40%
Townhouse Residential 20%/ 20% 20%/ 20%
Parking Deck Parking 45%/35% 55%/40%
Table 4: % Transparency by Building Type and Use
b. Blank walls may vary throughout HSOD "A", depending on functionality of private street and per Building Type as indicated in Table 5. "Back of House" (BOH) walls (rear walls where commercial buildings have storage, kitchen and other non-public operations) facing interior parking areas, private streets and loading areas may be exempt from standards ("0" linear feet of uninterrupted space).
Blank Wall Max Ft
Building Type By Use Front/Side/BOH
Single Story Shopfront(1) Restaurant &/or Retail 20'
Single Story Shopfront (2) Restaurant &/or Retail BOH No Max
Single Story Shopfront (3) Restaurant & Retail BOH No Max
General (1) Restaurant 12'/14'
General (2) Residential Amenity 40'/50'
Mixed Use Office &/or Retail 28'/7'
Mixed Use/Res; Multi- Residential (bldg 1) 20'/40'
Family Residential Mix (bldg 2)
Townhouse Townhomes 30'
BOH refers to "Back of House" (no customer facing operations) facade
facing private street
Table 5: Blank Wall Requirement
Created: 17 12:58:00 [EST]
9. Pedestrian Entrances
- a. The primary pedestrian building entrance shall be located either on the front facade based on the primary street or facing a publicly accessible open space.
- b. The front facing pedestrian entrance for the building on the Atlanta and Hill Street corner may be located either on the primary street front or on the corner.
- 10. Utilities
- a. All mechanical equipment and service areas for trash, grease traps and recycling shall be screened from public view.
- С. Open Space/Amenity areas
- 1. A minimum of 10% of the development shall be set aside for landscaped open space, as defined in Section 2.2.6
- 2. A minimum of 13% of the development shall be set aside for amenity area, as defined in UDC Section 2.2.7
- 3. A publicly accessible lawn available for public use, shall be incorporated into the master design. The public lawn shall serve as a recreational gathering place to which the general public has access and a right to frequent for public use. The area may count towards required amenity area square footage calculations.
- 4. Landscaped open space and amenity areas shall be operated and maintained by the property owner.
- 5. Tree Density: Ten (10) tree density units per acre shall be required, as per the Unified Development Code.
- D. Sidewalk and Road Improvements.
In addition to any required improvements identified by traffic studies approved by the City of Roswell, streetscape design shall conform to Figure 3 and the following requirements:
- 1. One elevated crosswalk on Hill Street and Oak Street shall be incorporated into the master design. Final locations shall be determined by Roswell DOT.
- 2. Crosswalks shall include a Rectangular Rapid Flashing Beacons (RRFB) system or similar crosswalk safety elements, as required by Roswell DOT.
- 3. A raised intersection, as determined by Roswell DOT for traffic calming.
- 4. A ten-foot multi-use trail along the frontage of Atlanta Street/Highway 9.
- 5. The sidewalk along Hill Street shall be per the exhibit listed as Figure 4.
- 6. A six-foot sidewalk with a four (4) foot grass strip along the frontage of Ellis Street
7. Should the water tower be demolished, a five (5) foot sidewalk will be required to be installed along the West side of Community Circle to be connected to the existing sidewalk.
- 8. Sidewalk pavers shall be installed as approved by Roswell DOT to meet the Historic District requirements.
4.b
Created: 17 12:58:00 [EST]
4.b
E. Canopies.
Within the development, all canopies shall have minimum depth of four (4) feet and a clear height of nine (9) feet. All awnings a minimum depth of three (3) feet. All balconies shall have clear height of nine (9) feet.
F. Parking
1. The Planning and Zoning Director shall have the authority to approve a parking plan that varies from the UDC parking standards as long as it complies with an approved Development Agreement and Parking Agreement with the City.
2. Townhome development within HSOD "A" shall provide each unit a minimum of two parking to each unit (garages may serve to meet this minimum). No additional visitor parking required.
G. Parking Deck
The parking deck to be constructed within the development shall be approved by the Mayor and Council. The parking deck does not need to meet the use standards set in Section 9.5.7 or section 10.1.15 of the Unified Development Code.
H. Signage
Signage shall be regulated by a Master Sign Plan, reviewed and approved by Mayor and Council. Where any conflicts exist between the Master Sign Plan and the UDC, the Master Sign Plan shall govern. Where the Master Sign Plan is silent, the UDC regulations shall govern. The Master Sign Plan should be consistent with the current code where possible. The design submittal shall identify differences (dimensions, style, material, lighting) between the two documents, if any.
8.4.6 Use Standards for HSOD "A"
A. Permitted Uses
The Tables 6 and 7 below list the permitted and limited uses within the HSOD "A" component of the Overlay. Uses not listed are prohibited and follow UDC authority for interpretation of like uses.
Table 6: Permitted and Excepted (Prohibited) Uses
"HSOD A" LIST OF PERMITTED USES
Permitted Exceptions by Use (Prohibited)
1. Gym, health spa, yoga
studio
Parking on site ---
Commercial Parking
4. Remote Parking ---
Art Gallery ---
6. Micro-brewery
7. Cigar lounge
8. Massage Therapy
9. All retail sales 9. RETAIL: Except: vape shops, CBD, tobacco
shop; pawn shop; Vehicle sales; Dispensary;
firework sales; convenience stores
10. All Office 10. OFFICE: Except for: bail bonds, call center;
title loans/check cashing
11. Beauty, Hair, Nail
Salon
All restaurant 12. RESTAURANTS: Except Drive-throughs
Created: 17 12:58:00 [EST]
Table 7: Limited Uses and Standards
"HSOD A" Limited Uses Permitted with Use Standards
Use Limited
Multi-Family Residential The Mixed Use/MF and Multi-Family buildings
located in the interior of the site shall be a
maximum of five (5) stories and no more than fifty-
five (55)feet in height. Where the lot slopes
downward, an additional story may be built on
the lower rear portion of the lot for storage and
stabilization of the building.
HSOD A allows 1 Mixed-Use/MF Residential
Building and 1 MF residential Building, per the
Regulating Plan. The latter use shall only be
permitted with an accompanying, executed
Developer Agreement.
Max Dwelling Units #: 143
Max Dwelling Units on ground floor #: 12
Location ground floor dwelling units: fronting
Community Circle
Townhome Residential Single Family residential use only
Brownstone architectural style(fee simple/for
sale)
Min Total units #: 14; Max Total units #: 16
Min lot width: 22 ft; zero lot line between
townhomes
No more than 20% of units in a townhouse
development may be leased at any given time,
governed by HOA Covenants
Single Family Detached Single Family residential may be considered by
Residential Mayor and Council by a text amendment
modification to the HSOD
Hotel/Boutique Hotel Council shall have sole authority over approval of
hotel applicant concept submittals and design
4.b
B. Non-conforming uses
Non-conforming uses shall be governed by Section 13.13 of the Unified Development Code.
8.4.7 Building Types for HSOD "A"
- A. The following building types shall be permitted:
- 1. General
- 2. General Residential Amenity
- Mixed use/nonresidential
- 4. Mixed use/multi-family and Multi-Family (max 1 structure each)
- 5. Townhomes
- 6. Single story shopfront
- Vertically integrated mix of uses and total commercial area
- 1. A minimum of two uses shall be incorporated into each mixed-use building.
- 2. A minimum of 72,000 square feet of the development shall be utilized as commercial uses (inclusive of outdoor leased or leasable premises, such as rooftops and patios, but excluding outdoor common areas). Commercial uses refer to the permitted, nonresidential uses in Section 8.4.6.
8.4.8 Development Schedule for HSOD "A"
- A. Parcels located within the Regulating Plan shall be completed in a single, integrated phase.
- B. The commercial buildings shall be completed simultaneously with or prior to the occupancy of the mixed-use multi-family or multi-family buildings within the project.
- C. No certificates of occupancy shall be issued for multi-family residential components of the project prior to the completion of the commercial components.
8.4.9 Design Standards/Regulations for the HSOD "B" Site parcels
- A. The underlying zoning and Historic District regulation apply to all projects within the HSOD "B", and any HSOD "B" Townhome development shall be subject to TH standards within the DX Zoning District.
- B. Acreage requirements. A minimum of three (3) contiguous acres required for assemblage for a Townhome development.
C. Building Height
- 1. All structures within HSOD "B" shall have a 3 and 1/story maximum height.
- D. Building size
- 1. Must meet all requirements of the building types in Article 5 of the Unified Development Code, except for the following:
- a. Townhomes must have a unit width minimum of twenty-four (24) feet.
- E. Utility Poles
- 1. Any existing utility poles shall be relocated to underground utility conduits. Any new utilities must be located underground
- F. Stormwater. All stormwater must meet the requirements of the City of Roswell.
- G. Open Space/Amenity areas
- 1. Landscaped opens space and amenity areas shall be operated and maintained by the HOA or development group.
- 2. Tree Density as per the Unified Development Code which for the Historic District Character Area is ten (10) units per acre.
- H. Sidewalk and Road Improvements
- 1. The sidewalk widths along Hill Street, Ellis Street, Oak Street and Forrest Street are all required to be a ten (10) feet multi-use sidewalk/trail as approved by the Roswell Department of Transportation (RDOT).
- 2. Based on any traffic study and any new development plan, the Roswell Department of Transportation shall determine if there is a need for an elevated crosswalk with any new development for this area.
8.4.10 Use Standards for HSOD "B" Sites
- A. The parcels located in the HSOD "B" Sites per Figure 1 Hill Street Overlay District map follow the zoning use charts for their underlying zoning district for permitted and prohibited uses.
- B. On the parcels that are zoned IX (Industrial Flex) located in the HSOD "B" Sites per the map, townhomes will be an additional use that will be permitted as long as the townhome development contains a minimum of 3 acres and meets all of the requirements indicated in the Design Standards for the HSOD "B" Sites. A Townhome development shall contain no other uses except residential.
C. Nonconforming uses shall be governed by Section 13.13 of the Unified Development Code.
- D. IX parcels within the HSOD "B" area seeking and receiving approval of a townhouse development according to these provisions, shall adhere henceforth to DX district standards alone, as acceptance of a TH development approval constitutes a zoning designation for TH development only. Further, a TH development shall be constructed as a stand-alone residential use, without any other primary uses permitted with the residential site.
2. S
Severability. Should any court of competent jurisdiction declare any section or part of this Ordinance invalid or unconstitutional, such declaration shall not affect the validity of the Ordinance as a whole or any part thereof, which is not specifically declared to be invalid or unconstitutional.
3.
Repeal of Conflicting Provisions. All ordinances, parts of ordinances, or regulations in conflict herewith are repealed.
4.
Renumbering. It is the intention of the Mayor and Council, and it is hereby ordained that the provisions of this Ordinance shall become and be made a part of the Code of Ordinances, City of Roswell, Georgia and the sections of this Ordinance may be renumbered to accomplish such intention.
This Ordinance shall take effect and be in force from and after the day of its adoption, the public welfare demanding it.
The above Ordinance was read and approved by the Mayor and Council of the City of Roswell, Georgia, on the day of 2025.
Approved:
Kurt M. Wilson, Mayor
Attest:
Nancy Long, City Clerk
SEAL
Mayor and Council
AGENDA ITEM REPORT
ID # - 10005
MEETING
DATE: August 25, 2025
DEPARTMENT: City Attorney's Report
ITEM TYPE: Closure
Recommendation for Closure to Discuss Personnel, Litigation and Real Estate.
Item Summary:
Recommendation for Closure to Discuss Personnel, Litigation and Real Estate.
Presented by:
David Davidson, City Attorney
Images Found in Document
58 image(s) extracted
