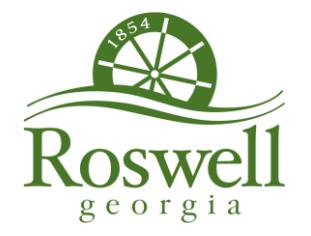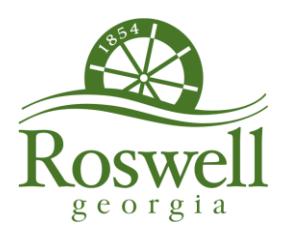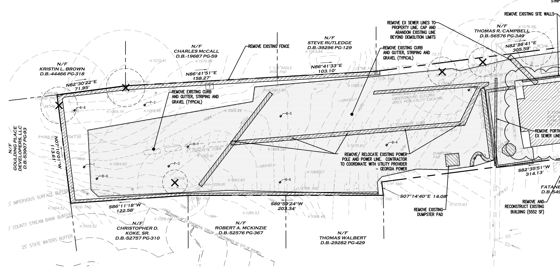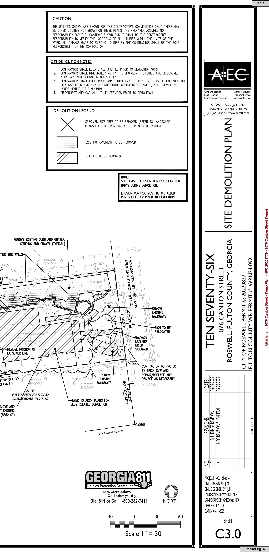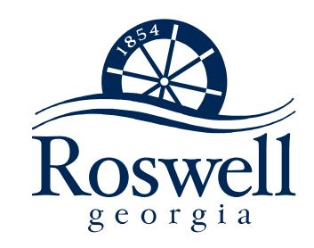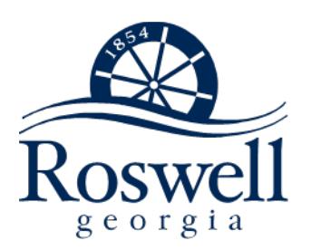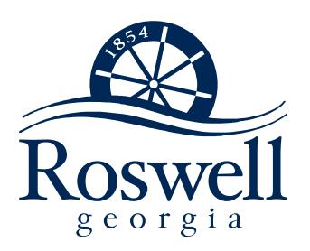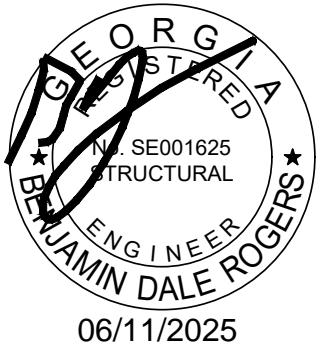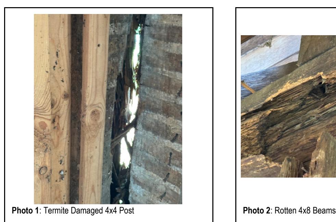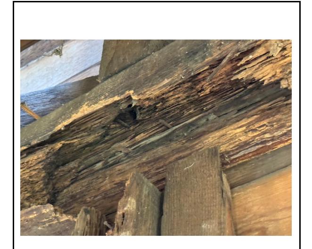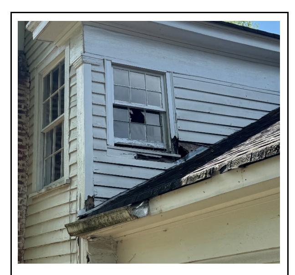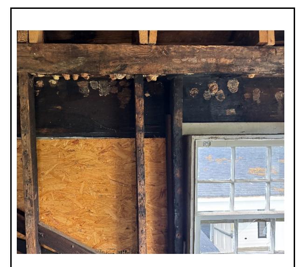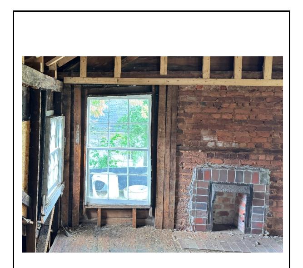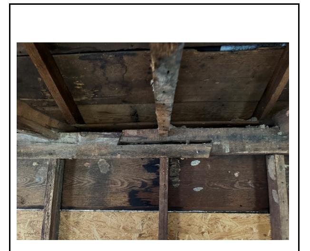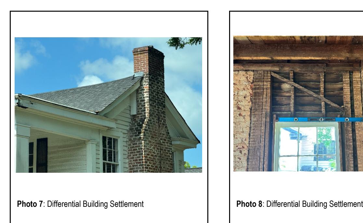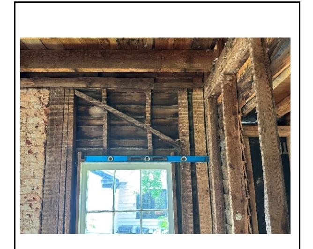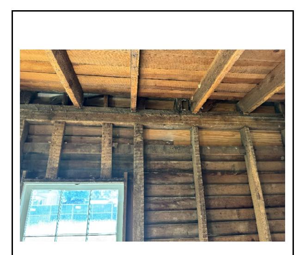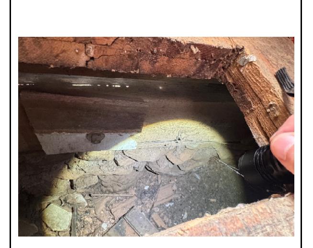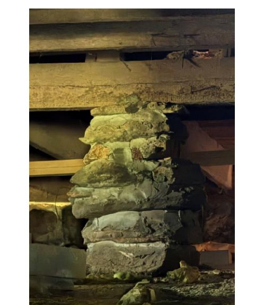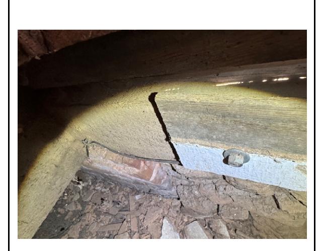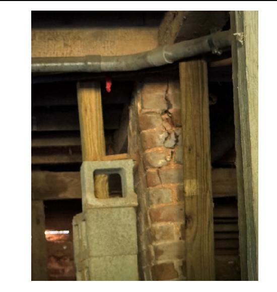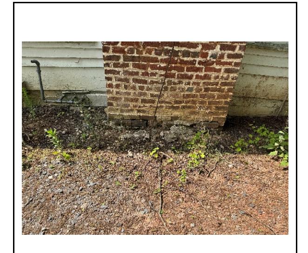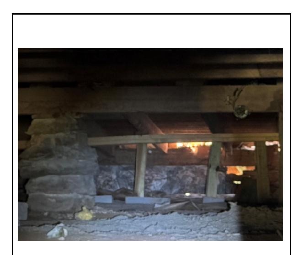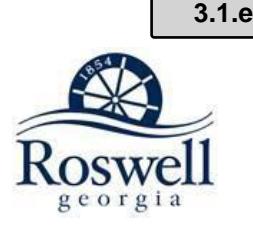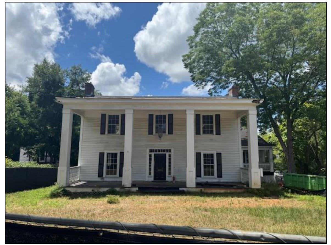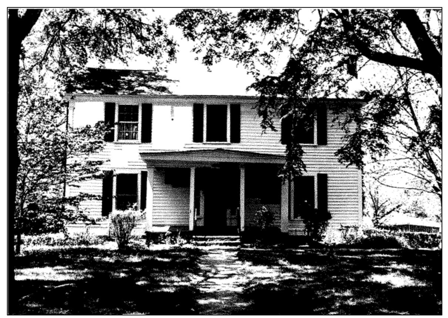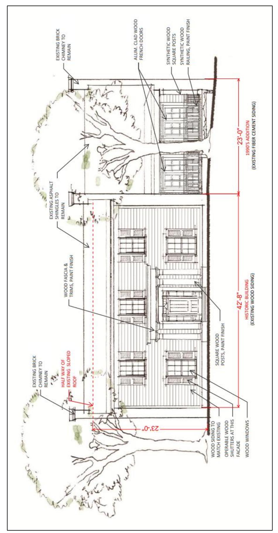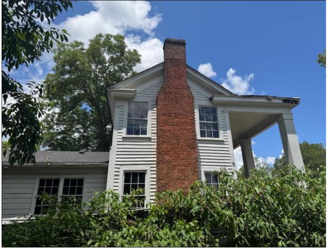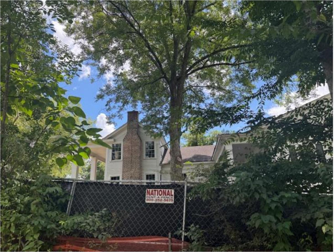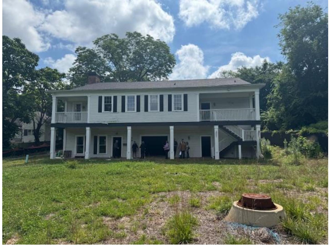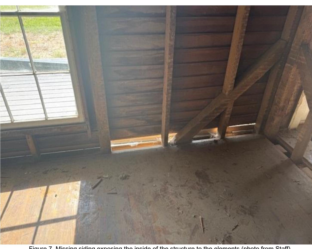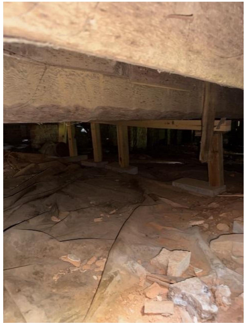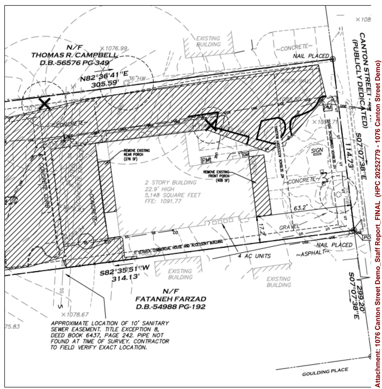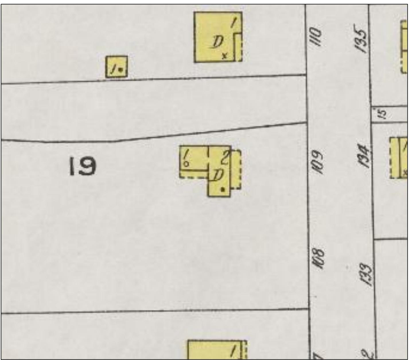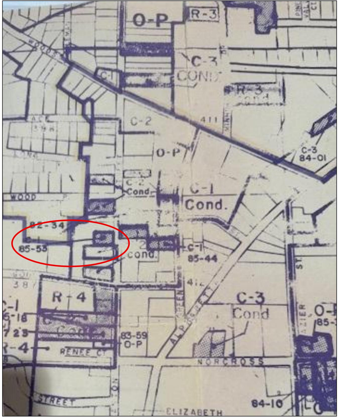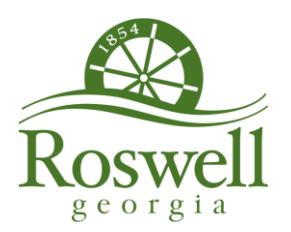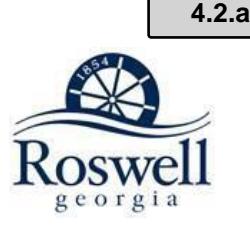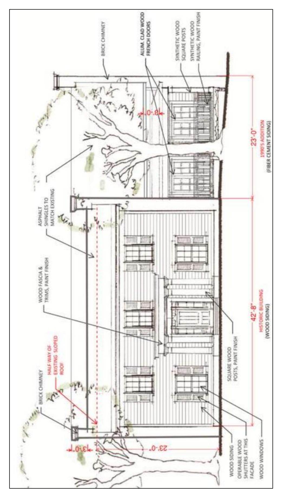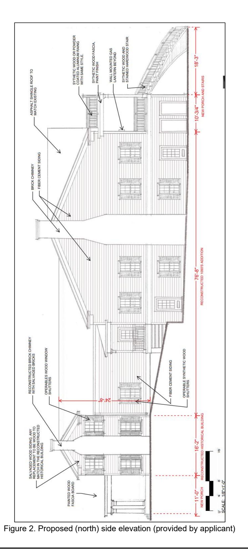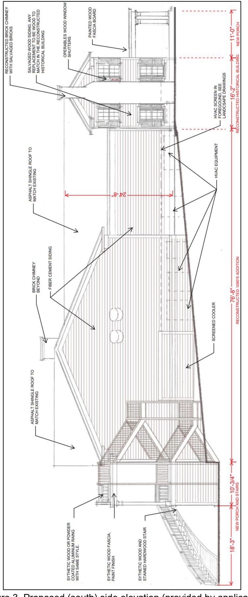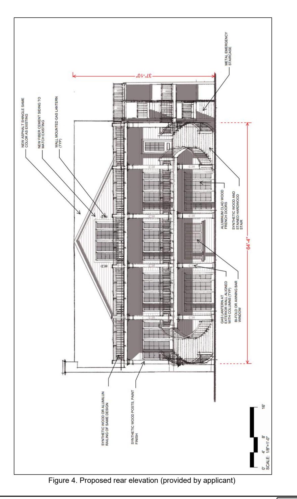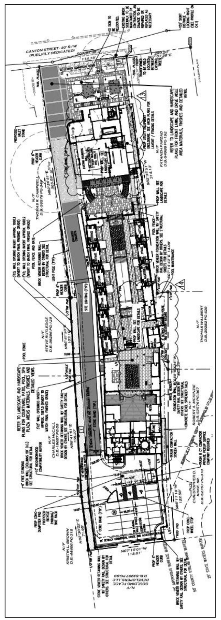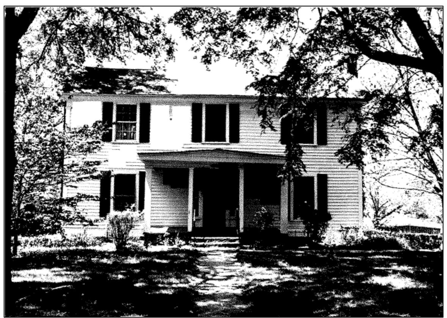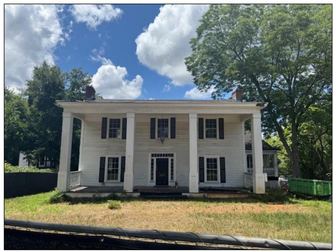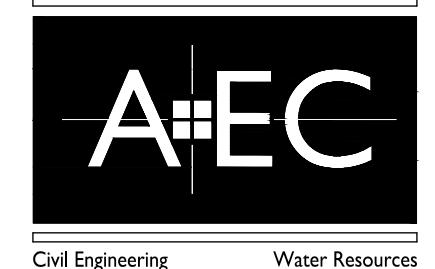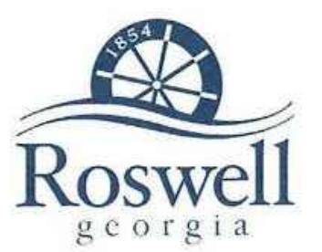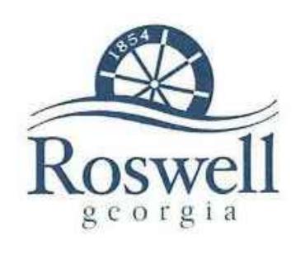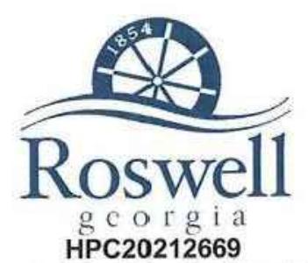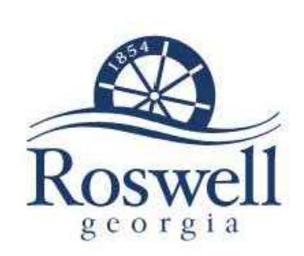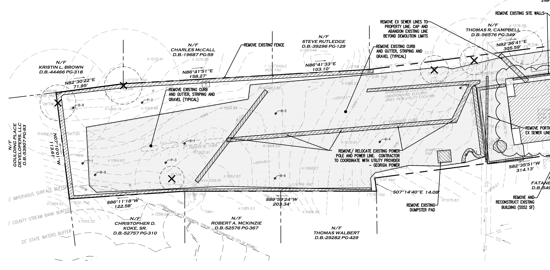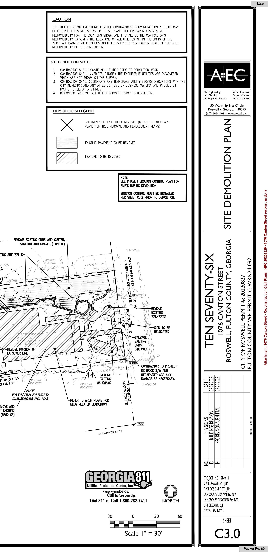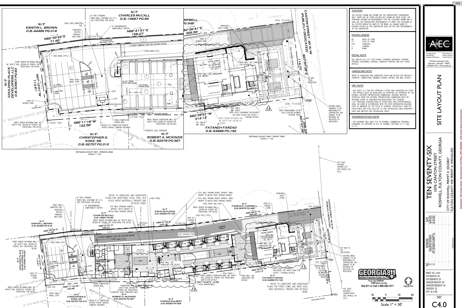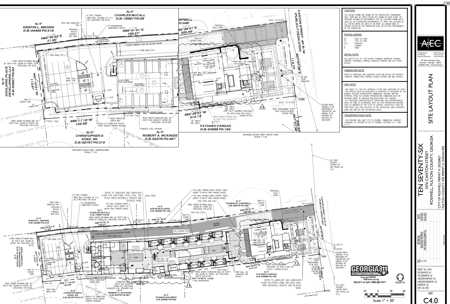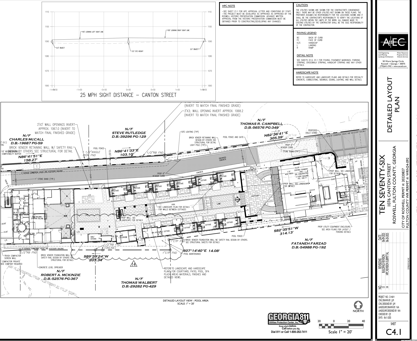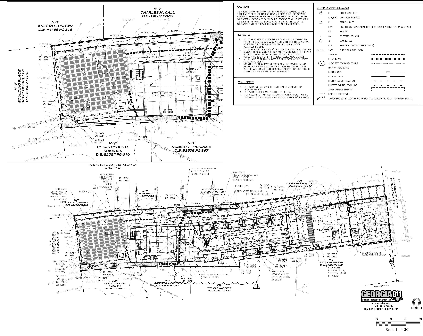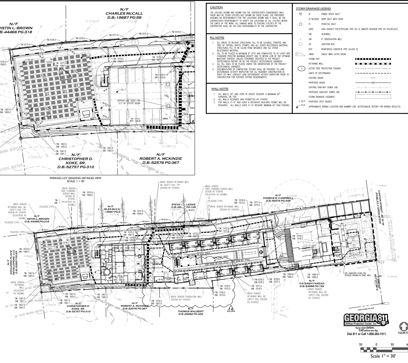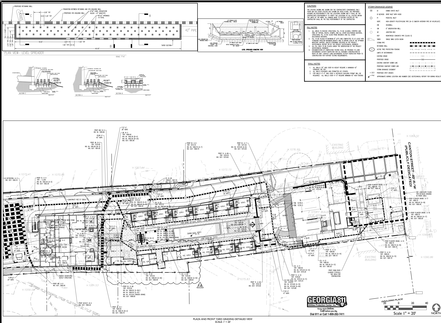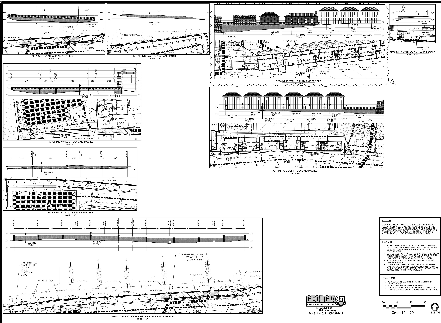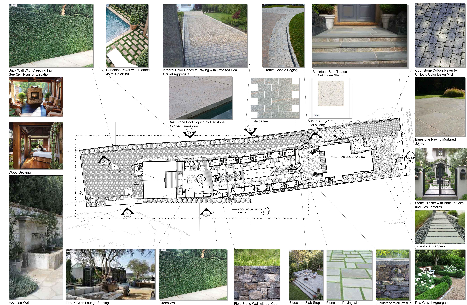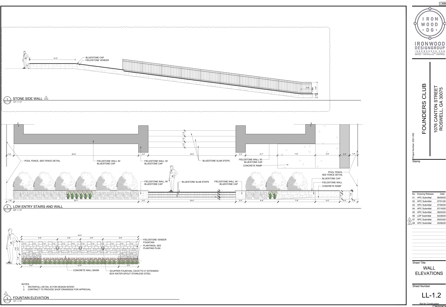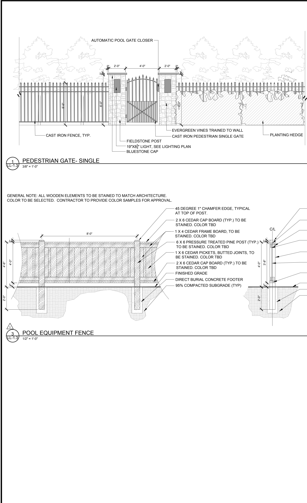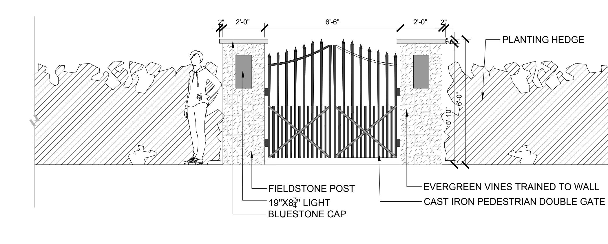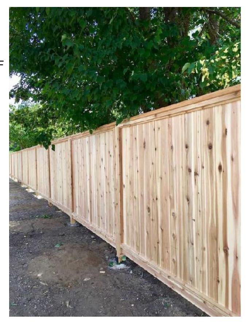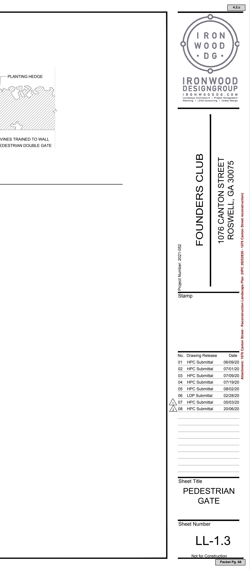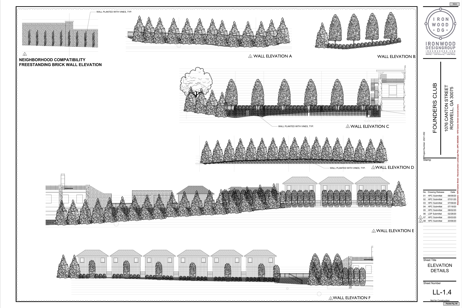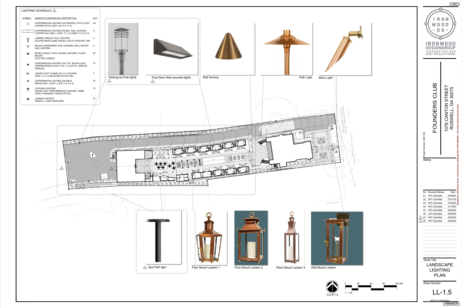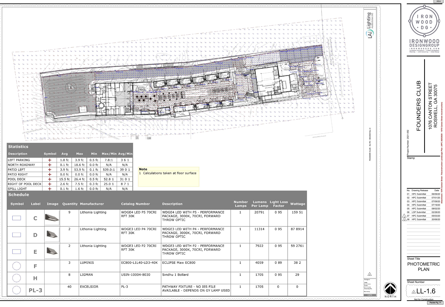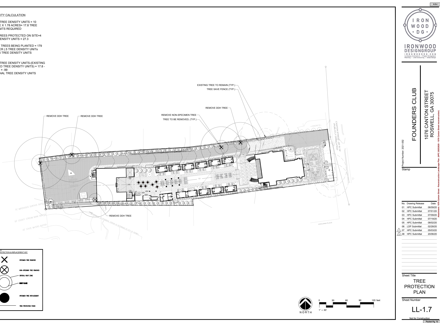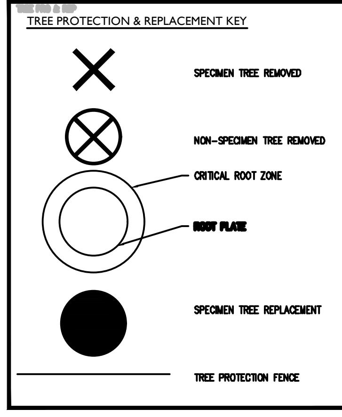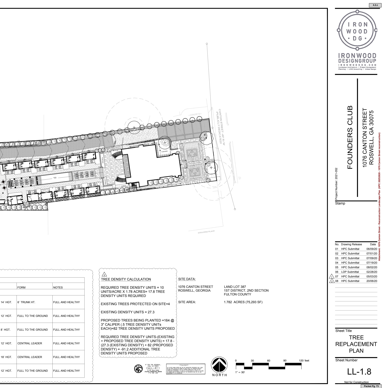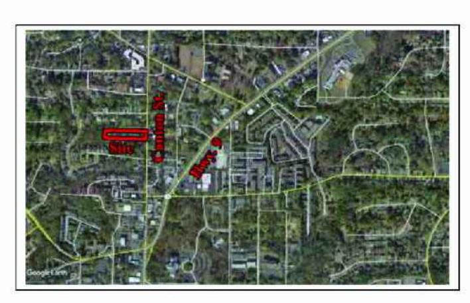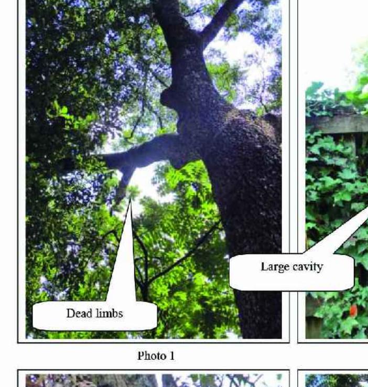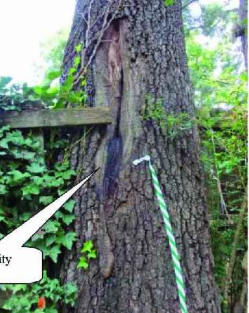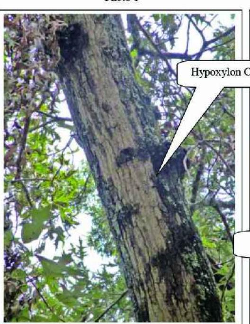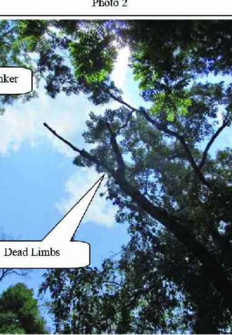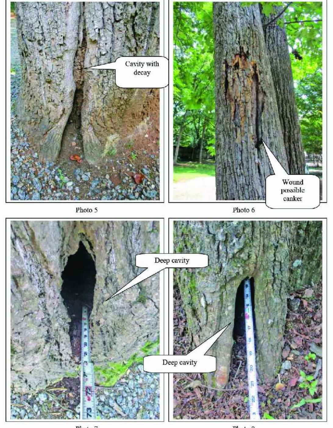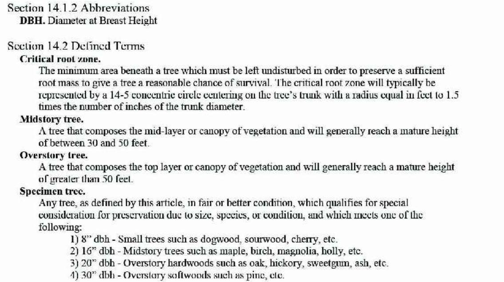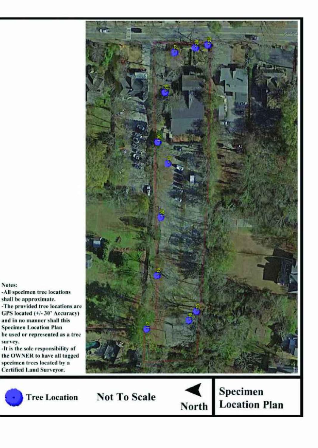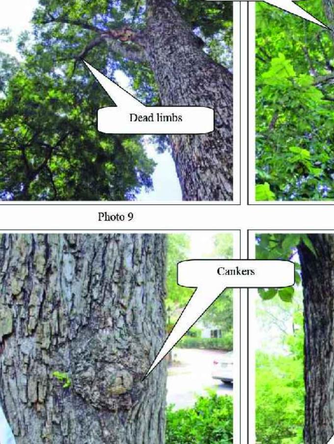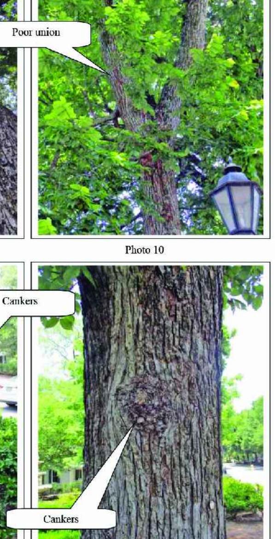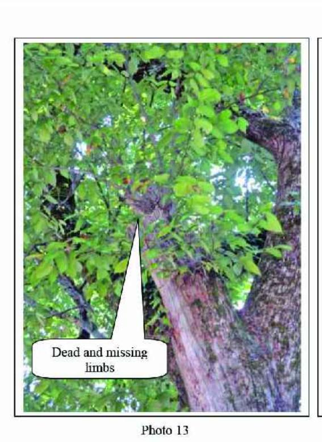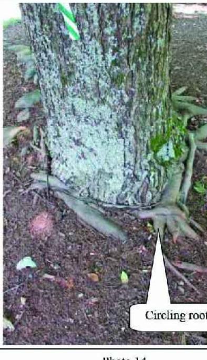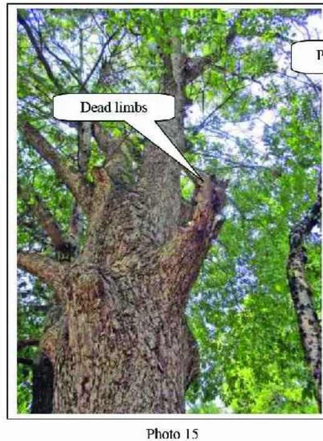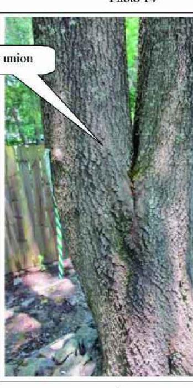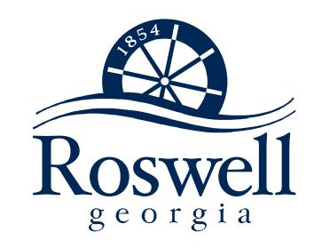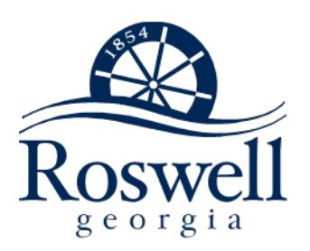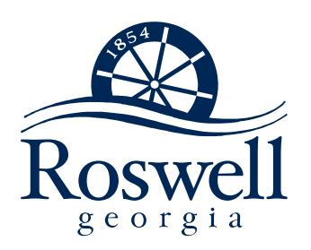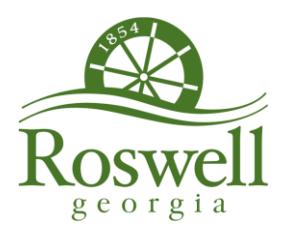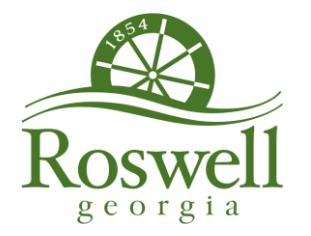Historic Preservation Commission Agenda
PDF
Historic Preservation Commission
Aug 13, 2025 at 06:00 PM
Processed: Aug 06, 2025 at 10:45 PM
PDF Content
Pages: 84
Historic Preservation Commission
Regular Meeting http://www.roswellgov.com/ ~Agenda~
Chair Philip Mansell Vice Chair Mark Donnolo Commissioner Ron Jackson Commissioner Lossie Lively Commissioner Gurtej Narang Commissioner Mary Nichols Commissioner Michael Sutton Roswell Historical Society Judy Meer
Wednesday, August 13, 2025 6:00 PM City Hall -
Council Chambers
\ Possible Quorum of Mayor and City Council \*
Welcome
- I. Call to Order
- II. Discussion Green Street Parking Deck
- III. Demolition
- 1. HPC20252779 – 1076 Canton Street – Approval for the demolition of an existing historic structure
IV. Certificate of Appropriateness
2. HPC 20252820 – 1076 Canton Street – Certificate of Appropriateness for new construction
V. Minutes
- 3. July 9, 2025 HPC Minutes
- VI. Adjournment**
City of Roswell
Historic Preservation Commission
AGENDA ITEM REPORT
ID # - 9996
MEETING
DATE: August 13, 2025
DEPARTMENT: Historic Preservation Commission
ITEM TYPE: Public Hearing
HPC 20252779 - 1076 Canton Street - Certificate of Appropriateness for the demolition of an existing historic structure, to be followed by the reconstruction of the building, using historic materials
Item Summary:
The applicants are proposing taking down the currently existing structure at 1076 Canton Street, to be rebuilt closely to the existing structure, and using as much of the existing historic materials as possible.
The applicants have submitted a structural engineer's report that, the applicants claim, states that the building cannot withstand long continued use. While the structural engineer's report itself does not go so far as to explicitly state that claim, the report does note that the damage and rot seen in the building is systemic and widespread throughout the building. The structural engineer's report does not conclude that the building cannot be restored; however, it does conclude that restoration of the current building would have a cost that "rivals" or supersedes the cost of demolishing the building and rebuilding the structure entirely.
Committee or Staff Recommendation:
Staff recommend approval with conditions for HPC 20252779. Staff recommends the following conditions:
- 1. Demolition may only occur if a reconstruction has been approved by the Historical Preservation Commission, and that any reconstruction (of the historic core of the building) approved by the Historical Preservation Commission is similar in appearance to the previously existing building;
- 2. The reuse of all original historic materials (all materials that have a reasonable chance of having been installed prior to 1975) that are not rotten, broken, or otherwise damaged beyond repair is to be required during reconstruction;
- 3. Applicants must return to the Historical Preservation Commission for a working session prior to final completion of the project and notify the Historical Preservation Commission of what elements of the building were successfully maintained; and,
- 4. Applicants must, after final completion of the project, submit elevations of the structure to the Planning & Zoning Director (or Historic District Planner) and Historical Preservation Commission Chair indicating which portions of the elevations were successfully maintained from original historic materials.
Financial Impact:
N/A
Recommended Motion:
3.1
Agenda Item (ID # 9996)
To approve HPC 20252779, 1076 Canton Street demolition, with conditions recommended by Staff.
Presented by: Shea Dixon
20 July 2025
City of Roswell
38 Hill Street Roswell, Georgia 30075
Re: HPC Design Plan Application – Ten Seventy Six Club revised design Roswell, Georgia RPA Project No. 2021112.10
The subject property is located at 1076 Canton Street, Roswell, Georgia 30075. Historically used as an event facility, the site is being redeveloped into a private club with guest cottages and a spa. The proposed project received Historic Preservation Commission (HPC) approval on August 12, 2021, with a minor revision approved on May 31, 2022. Interior demolition was subsequently approved on December 20, 2022.
During demolition, significant structural deficiencies were identified in both the original historic building and the 1990s-era addition:
Historic Structure:
A structural assessment conducted by a licensed structural engineer revealed that the original woodframe structure suffers from extensive moisture-related deterioration. The exterior wood siding is installed directly onto the wall studs without intermediary sheathing or a weather-resistant barrier. This construction method has led to substantial moisture infiltration and long-term degradation of the exterior wall framing. In many locations, studs exhibit signs of rot, biological growth, and compromised structural capacity. Additionally, the original floor framing system was found to be inadequately supported and inconsistent with modern load-bearing standards. Lateral stability of the structure is also deficient due to the absence of proper bracing or shear-resisting elements.
Historic Roswell Mill A Mill Street, Suite 200 Roswell, Georgia 30075 t 770.650.7558 f 770.650.7559
3.1.b
3.1.b
1990s Addition:
The 1990s addition was constructed without sheathing, and lacks continuous load paths and structural reinforcement as required by current building codes. The framing system does not meet the minimum structural performance criteria for wall rigidity or weather resistance.
Given the comprehensive nature of the structural failures, the property owner is requesting approval for full demolition of the existing structures. Salvageable architectural elements of historical significance—such as the original wood siding, the front entry door, and brick from the chimneys and foundation—will be carefully removed and preserved for reuse in the reconstruction. The historic structure will be rebuilt to replicate its original form and appearance, incorporating current codecompliant structural design and materials. The 1990s addition will be reconstructed with a similar footprint and form, incorporating minor modifications from the previously approved design, to be submitted separately.
The proposed demolition scope includes complete removal of existing roofs, walls, floor systems, and foundations.
We believe this comprehensive reconstruction will preserve the architectural legacy of the original structure while ensuring that it meets modern structural and safety standards—ultimately enhancing the historic fabric of Roswell.
Sincerely, Randall-Paulson Architects, Incorporated
.
Marcus Mello, AIA Senior Project Architect M:\Project Docs\2021\2021112.10\General Data\Codes and Permitting\HPC revision application\0620 Letter of Intent - Revised design.docx
Historic Roswell Mill A Mill Street, Suite 200 Roswell, Georgia 30075 t 770.650.7558 f 770.650.7559
HISTORIC PRESERVATION COMMISSION APPLICATION
Before submitting an application, please contact Planning and Zoning to determine if a pre-application meeting is required. Preapplication meeting date:
Application Number:
Type of Request: $\blacksquare$ Major
$\Box$ Administrative
Estimated Cost: $\checkmark$ Less Than \$50,000 Greater Than \$50,000
PROJECT DESCRIPTION
Name of Project: Ten Seventy Six Club- demolition PIN:
Project Address: 1076 Canton Street
Building/ Renovation
Site Work
Site work greater than 5000 sq ft.
New Construction
sq.ft
Renovation (No change to building footprint) Site work less than 5000 sq. ft.
Building Addition sq. ft
CONTACTS
Applicant/Representative Name/Company Name: Marcus Mello/ Randall-Paulson Architects
Address: 85A Mill St., Suite 200
City: Roswell State: GA Zip: 30075
Email: mmello@randallpaulson.com Phone: 770.650.7558 x 140
Property Owner Name/Company Name: Hugo Posh Holdings, LLC
Address: 625 Elm Street
City: Roswell State: Ga Zip: 30075
Email: scott@hugoposh.com Phone: 678.358.9325
I hereby certify that all information provided herein is true and correct.
06/20/2025
Applicant Signature: Property Owner or Owner's Representative
Date:
\Please refer to Section 13.7 of the Unified Development to determine if your project is categorized as an Administrative or Major Review\ City of Roswell • 38 Hill Street • Suite G-30 • Roswell, Georgia 30075 • 6720 • www.roswellgov.com Planning and Zoning Division Application • Rev 12/27/2024
SIGNATURE PAGE
AD CAREFULLY BEFORE SIGNING.
I understand that failure to supply all required information (per the relevant Applicant Checklist and requirements of the
Unified Development Code ) will result in REJECTION OF THE APPLICATION .
I understand that the application may not be approved if applicant plans to attend the Design Review Board meeting
without required items or if the applicant presents plans that differ from submittal materials.
I understand that I will become familiar with applicable zoning code and Design Guidelines.
derstand that failure to respond OR to submit deficient items within six months of receiving comments will result in
E APPLICATION BEING DEEMED AS WITHDRAWN BY THE CITY
6/20/25
licant or Representative Signature Date
icant further acknowledges and fully understand all above statement made by the City of Roswell.
eby certify that all information provided herein is true and correct 6/20/25
Date
erty Owner Signature
ress: 625 Elm Street
:Roswell State: Ga Zip: 30075
I understand that the application may not be approved if applicant plans to attend the Design Review Board med without required items or if the applicant presents plans that differ from submittal materials. I understand that I will become familiar with applicable zoning code and Design Guidelines. I understand that failure to respond OR to submit deficient items within six months of receiving comments will result in THE APPLICATION BEING DEEMED AS WITHDRAWN BY THE CITY $6/20/25$ Applicant or Representative Signature Date I respectfully petition that this property be considered as described in this application. Wherefore, applicant prays that t procedures incident to the presentation of this petition be taken, and the property be considered accordingly. Additional applicant further acknowledges and fully understand all above statement made by the City of Roswell. I hereby certify that all information provided herein is true and correct $6/20/25$ Property Owner Signature Date Address: 625 Elm Street City: Roswell State: Ga Zip: 30075 NOTARY: Personally appeared before me the above applicant or representative named who on oath says that he/she is the applicant or representative for the foregoing, are that all the above statements are true to the best of his/her knowledge Notary Signature Date Date commission expires:
READ CAREFULLY BEFORE SIGNING.
$3.1.c$
ADDITIONAL CONTACTS
Architect Name/Company Name:
Email: Phone:
Engineer Name/Company Name:
Email: Phone:
Landscape Name/Company Name:
Email: Phone:
Other Name/Company Name:
Email: Phone:
Other
Name/Company Name:
Email: Phone:
Fee Schedule –
Design Review Board
Design plan review –
Major
(Projects
> \$50,000) \$850
Design plan review –
Major
(Projects \$50,000)
+ starred items below \$850
Major Certificate of Appropriateness (Projects <50,000)
+ starred items below \$500
Demolition+ starred items below \$500
Administrative \$100
Advertising \$300
Public notice signs \$120/sign
Attachment: 1076 Canton Street - Demo Application (HPC 20252779 - 1076 Canton Street Demo)**
DESIGN PLAN REVIEW CHECKLIST
The following application materials are required for all Major applications: If applying for an Administrative application, please confirm with Planning and Zoning the submittal
requirements – planningandzoning@roswellgov.com
- 1. Completed and signed/ notarized application form.
- 2. Letter of Intent describing the proposed scope of work.
- 3. Proof of a Stormwater Concept (applicant must contact Stormwater Reviewer).
- 4. Site plan, which must contain all site development statistics:
- Total site area
- Primary/side street build-to-zone and building in primary street BTZ (min % of lot width)
- Building footprint [SF & %],
- Gross Square Footage
- Parking space numbers (existing, proposed, and how many are required per UDC)
- Total impervious surface [SF & %]
- Outdoor amenity space [SF & %]
- Landscape open space [SF & %]
- All required buffers
- 5. River corridor MRPA information (if applicable)
- 6. Archeology report (UDC 12.8.3 if applicable)
- 7. A rendering and all four side elevations which must contain:
- Dimensions
- Colors and materials labelled
- Primary and side street transparency %
- Upper and ground floor transparency %
- Maximum blank wall area
- Floor-to-floor heights
- If bulk plane is applicable, provide a detailed elevation showing the bulk plane for the proposed building(s).
- 8. Photographs of all four sides of existing buildings and adjacent structures
- 9. Drawings meeting the intent of section 10.2.8 Screening (both utility and dumpster).
- 10. Digital copy of material sample board for all doors, windows, paint chips, exterior façade material selections(siding, brick, roof material etc), awnings, lighting, all exterior structures such as playground equipment or pergolas, fencing, pavers, planters, or any new materials being introduced to the exterior of the building or on the site.
- 11. Landscape plan(s) and tree survey(s) which must contain all landscape development information (planting list with common name, current & proposed tree density units, buffers and landscape strips, and proposed tree removal).
- 12. Provide justification for removal of specimen trees in accordance with section 12.1.3, letter B, #1
- 13. Topographical survey of the property.
- 14. Proposed grading plan.
- 15. If there are proposed retaining walls, please
- Provide information on a grading plan indicating the top of the wall and the bottom of wall(s);
- Provide an example of the material for the proposed wall(s); and
- A profile and cross-section of the proposed wall(s).
- 16. Photometric Plan.
- 17. Steep slopes analysis and traffic impact study if required (applicant must contact City Engineer and RDOT). If required, this analysis and study must be submitted prior to the application submittal.
- 18. Digital copy of all required documentation.
- 19. Application fees must be paid before application can be reviewed. (see fee schedule)
\ALL APPLICATIONS MUST BE REVIEWED AND APPROVED BY ALL CITY DEPARTMENTS BEFORE BEING ADVERTISED AND PLACED ON AN AGENDA \*
• Historic Preservation Commission meetings are held in City Hall Council Chambers at 6:00 PM on the 2nd Wednesday of each month.
2025 HISTORIC PRESERVATION COMMISSION MEETING DATES
Wednesday, January 8, 2025
Wednesday, February
12, 2025
Wednesday, March 12, 2025
Wednesday, April 9, 2025
Wednesday, May 14, 2025
Wednesday,
June 11, 2025
Wednesday, July 9, 2025
Wednesday, August 13, 2025
Wednesday, September 10, 2025
Wednesday, October 8, 20245
Wednesday, November
12, 2025
Wednesday, December 10, 2025
3.1.c
Packet Pg. 11**
Attachment: 1076 Canton Street - Structural Engineer's Assessment (HPC 20252779 - 1076 Canton Street Demo)
June 7, 2025
Randall Paulson Architects 85 A Mill Street, Suite 200 Roswell, GA 30075 Attention: Marcus Mello, AIA
Subject: 1076 Canton St, Roswell, GA 30075 Structural Assessment
Dear Marcus:
This correspondence is intended to summarize my observations and recommendations relative to my June 6, 2025 visit to the site with you.
The purpose of this site visit was to conduct a visual assessment of the historic portion of the subject property following interior demolition activities. The area of focus was the original rectangular structure, approximately 20 feet by 46 feet in plan, located closest to Canton Street. Reported concerns included foundation instability, termite damage, missing sheathing, and insufficient roof support.
Atlanta Dallas Denver My observations were limited to what was visible. All of the interior drywall, insulation, plumbing and electrical systems had been removed. The exterior siding remained in place. The crawl space was partially visible from small holes cut into the floor and from access holes in an adjacent building foundation.
Las Vegas Orange County Phoenix Salt Lake City The building in question was reportedly built about 1880. The foundation appeared to include at least three types: stone with mortar, brick, and retrofit surface blocks. The walls were constructed with wood 2x4 wood studs (actual dimension of 2"x4") spaced at 24" o.c. There was a 4x8 (actual dimension of 4"x8") wood beam around the perimeter of the house at the floor and a 4x6 (actual dimension of 4"x6") wood beam around the perimeter of the house at the roof. The floor was framed with 2x8 joists (actual dimension of 2"x8") and the roof was framed with 2x4 rafters (actual dimension of 2"x4") spaced at 24" o.c.. The floors and roof are covered with wood planks. The exterior walls are covered with wood siding.
303 Perimeter Center North Suite 8887 Atlanta, GA 30346
The following items were noticed during my visual observation:
470.837.9838 GA@wrightengineers.com
wrightengineers.com
Framing
There are several locations throughout the structure where the framing is damaged from termites, water exposure, and fire. In Photo 1, the 4x4 corner post has been completely damaged by termites and is exposed to the exterior elements. All termite damaged framing will need to be replaced. In Photo 2, the 4x8 beam at the floor level is completely missing due to rot. This occurs at a bearing point for the studs. This rotted beam needs to be replaced. In Photo 3, the siding has completely rotted and there is a hole to the exterior of the building. All damaged siding needs to be replaced. In Photo 4, there has been a fire in the building in the past. The charred wood should be further investigated and repaired as needed.
In Photos 5, 8 and 9, the framing around the opening does not meet current code requirements. New framing will need to be added to support the gravity and wind loads on the windows.
The building does not have shear walls or moisture protection. In talking with the architect, in order to provide moisture protection, all of the exterior siding would need to be removed, the exterior walls would be sheathed with plywood, the moisture protection would be added to the
building and then the siding would be replaced. Additionally, it is anticipated that the front entry porch will be removed as part of the renovation. We anticipate finding more structural concerns when the siding and porch are removed.
We have run calculations for the roof and floor framing. Both framing systems are significantly undersized for currnet code requirements. Both the floor and the roof would need to be re-framed or significantly strengthened.
While all of the framing repairs are being done, the building will need to be shored.
Differential Settlement and Foundations
The building is showing significant signs of differential settlement. The elevation of the perimeter walls varies by several inches throughout the structure. In Photo 5, the left side of the window has dropped about 1" in just the width of the window. Additionally, in the same photo, the right side of the fireplace has dropped in elevation. In Photo 6, the differential settlement has caused the splice in the top beam to separate. In Photo 7, there is an elevation difference of the ridge line just to the left of the chimney. In Photo 8, there is noticeable elevation difference across the width of the window and a corresponding elevation difference of the beam at the floor line. In Photo 9, the elevation difference of the 4x8 beam along the floor line is evident.
Nearly all walls were experiencing significant differential settlement issues. Additionally, since the framing floor and roof framing generally span from exterior wall to exterior wall, the floors are not level and are uneven.
In our investigation of the differential settlement concerns with the building, we began looking at the foundations. The foundations appeared to be constructed with three different methods. A majority of the foundation was stone with mortar (see Photos 10 and 11). There were a few brick foundations (See Photos 12 and 13). In Photo 13, the brick pier has a significant crack and appears to be leaning out of plane. This pier needs to be repaired. In Photo 14, the brick at the bottom of the chimney is crumbling and needs to be repaired. In the past, the 1st level floor was supported by new wood framing bearing on concrete blocks placed on top of the existing soil (See Photo 15). In our observations, we did not see any anchors attaching the wood framing to the foundation system.
It is clear that the building has been experiencing differential settlement concerns for many years. It appears that at some point, an attempt was made to add supports for the floors to help resolve the concerns. Ultimately, the foundation is in need of significant repairs.
In order to correct differential settlement issue, it has been our experience that helical piers or hydraulically driven piers would need to be installed around the perimeter of the building and at interior bearing locations to support the building and to level the building. It has also been our experience that often times, the stone foundations are not adequate to span between the piers. This would mean that the building would need to be shored, the existing foundations removed, new foundations and piers (if necessary) would be installed and then the building could be anchored to the new foundation.
Conclusion
Based on my visual observations, the building is experiencing widespread and severe structural degradation, including differential settlement, framing failures, and code-deficient systems. These issues appear systemic rather than localized and raise significant concerns about the long-term viability and safety of the structure.
Due to the extent of structural damage, foundation instability, and the fact that the structure does not meet modern code requirements, rehabilitating the building to meet both safety and
performance standards would require extensive reconstruction—potentially rivaling or exceeding $\frac
$ the cost of replacement.
Thank you for the opportunity to be of service. Please contact me at my office should you have any questions or comments regarding the above. Best regards,
WRIGHT ENGINEERS
Ben Rogers, PE, SE Vice $\overrightarrow{P}$ resident
Photo 3: Rotten Siding Photo 4: Fire Damage
Photo 5: Differential Building Settlement Photo 6: Differential Building Settlement
Photo 9: Differential Building Settlement Photo 10: Stone with Mortar Foundation
Photo 11: Stone with Mortar Foundation Photo 12: Brick Foundation Adjacent to Stone with Mortar Foundation
Photo 13: Brick Pier with Significant Crack Photo 14: Brick at Bottom of Chimney
Photo 15: Retrofit Concrete Blocks Bearing on the Soil
3.1.d
PETITION HPC20252779
Application Information
Address: 1076 Canton Street
Applicant: Marcus Mello
Request: Certificate of Appropriateness for
the demolition of an existing historic structure, to be
followed by the reconstruction of the building, using historic materials.
Classification: Historic
on the 2003 historic properties map
2018 Survey: Historic-portion of the primary structure built circa
1870
Zoning: DH
(Downtown House)
Applicable Guidelines
UDC 1.4.1.B: HPC may determine how the UDC Design Guidelines are interpreted.
UDC 13.7.11.F & UDC Design Guidelines 5.52: Criteria for allowing the demolition of a building in the Historic District
Recommendation
Staff recommends approval with conditions of this application.
Staff recommends the following conditions:
- 1. Demolition may only occur if a reconstruction Certificate of Appropriateness has been approved by the Historical Preservation Commission of the currently submitted proposal (HPC 20252820);
- 2. The reuse of all original historic materials (all materials that have a reasonable chance of having been installed prior to 1975) that are not rotten, broken, or otherwise damaged beyond repair is to be required during reconstruction. A survey and inventory of surviving materials will be required;
- 3. Applicants must return to the Historical Preservation Commission prior to the commentcement of reconstruction to notify the Commission of the results of the Survey and Inventory of materials that are to be reused during reconstruction; and,
- 4. Applicants must, after final completion of the project, submit elevations of the structure to the Planning & Zoning Director (or Historic District Planner) and Historical Preservation Commission Chair indicating which portions of the elevations were successfully maintained from original historic materials.
Staff Comments
Overview:
The applicants are proposing taking down the existing structure at 1076 Canton Street, to be rebuilt in an architectural style that mimics the existing structure using as much of the existing historic materials as possible.
The applicants have submitted a structural engineer's report that states that the building cannot withstand long term continued use. The structural engineer's report notes that the damage and rot seen in the building is systemic and widespread throughout the building. It does not conclude that the building cannot be restored; however, it does conclude that restoration of the current building would have a cost that "rivals" or supersedes the cost of demolishing the building and rebuilding the structure entirely.
The applicants' plans were submitted in June of 2025 and plan reviews were completed in July 2025.
Property History:
c.1870: The main two-story I-house portion of the existing structure is built as a single-family residence. According to conflicting sources, the home may have been built (or later owned) by Roswell's first veterinarian. The 1973 Roswell Historic Area Study suggests that the house was built c.1872.
c.1890: A rear addition is added to the building; this addition can be seen in the 1911 Sanborn map of Roswell. It does not appear this addition is still existing on the current structure.
1909: The home is purchased by Bascomb Chalmers Ball, a prominent grocery merchant on Canton Street, and begins to be occupied by himself, along with his wife, Lizzie Ball (née Gunter), and their three children, Otis, Lillian, and Cora.
According to Roswell: A Pictorial History, as well as the 1930 U.S. Census, Cora grew up to become a clerk at the Citizens Bank on Elizabeth Way, and later a stenographer. Otis grew up to become a clerk at the H.I. Weave and Company general store.
The Ball Family may be descended from Willis Ball, who designed Barrington Hall and Roswell Presbyterian Church's Historic Sanctuary, as well as contributed to the design of Bulloch Hall. The family may also be related to Hazel Ball, who co-founded the first public library in Roswell in 1947. These connections could not be confirmed at this time.
The Gunter Family of Lizzie Ball's relations were among those who designed and built the first Methodist church in Roswell, according to archivist Jeanne-Marie Roberts of the Roswell Historical Society
The house itself comes to be referred to as "The Ball House." Some sources, such as the 1973 Roswell History Area Study, suggests that the home was referred to as "Ball Place."
c.1938: At least three outbuildings are built towards the rear of the property, as found on historical aerial photographs, including some structures with similar footprint sizes of the primary house itself.
c.1960: One of the outbuildings, the furthest to the rear of the property, is presumably demolished and stops showing up on historical aerials
c.1960s: An addition is known to have been added to the home; it is unclear if this addition is on the existing structure.
c.1972: Remainder of rear outbuildings are presumably demolished and no longer clearly appear on aerial photographs.
1981: The Ball Family, specifically Cora Ball, sells the home. The family occupied the residence for a confirmed 72 years.
The house becomes adaptively reused as office space in the same year. A parking lot is added to the rear of the building, to accommodate the office space, without altering the street-facing character of the property.
1985: The house is sold to a developer, Zachary Henderson. A rezoning is applied for and approved by Mayor and Council, changing the zoning from an office-type zoning to a commercial-type zoning (RZ 53). Henderson claims at this time that the house was constructed by Cora Ball's grandfather,
presumably a member of the Ball Family, Staff have not been able to verify that to be the case.
At the time, Henderson states the building is intended to be sold to a Roswell couple for use as a restaurant.
A rear and side addition are added to the current structure.
1988: The house is included in an expansion of the Historic District (HPC 11; RZ16).
1995: The house is sold to Karl Boegner; Henderson remains a leading part of many later projects with the house.
1996 February 8: The house is approved by HPC to begin renovations to become a person public events space, with 47 parking spaces, to be known as "Founder's Hall" (HPC 02).
A zoning variance is reportedly granted on the same day, but no record of a variance approved on this date was found by Staff as of writing.
1996 February – April: The rear of the property was clear cut to expand parking to 100 standard spaces (or ~200 spaces valet parked), more than doubling the 47 spaces in then approved site plans. Developer's newsletter states that the building is attempting to be capable of 500 attendees, more than double the 125 in then approved plans.
Neighbors and the Historic Neighborhood Preservation Society begins public opposition to the Founder's Hall project. In addition to claiming that development was out-of-scope with what was approved by HPC, neighbors claim that some HPC members acted while having a conflict-of-interest, failed to issue a Certificate of Appropriateness, and approved the application without a public hearing. The approval is appealed to Mayor & Council. The appellants are represented by Jere Wood, who later became Mayor of Roswell.
1996 March 25: Boegner, in a letter given to the City and agreed upon by Wood, agrees to replant part of the vegetated buffer on the property.
1996 April 15: Mayor & Council affirm in a public meeting that the house can be used for public event space under the zoning classifications of the time. Henderson, reportedly acting as architect for the project, spoke before Mayor & Council.
1996 June 21: A Certificate of Appropriateness is issued for HPC 02.
c.1996: The original less-than-full-height entry porch is replaced with a full-façade porch, meant to be, in the words of Henderson, "reminiscent of traditional plantation architecture." As the structure was built in c.1870, during the Reconstruction period, the home likely could never have been used as a plantation home.
2005: BZA reviews a variance request to reduce a foot buffer along the north of the property to 10 feet and increase the maximum allowable floor area ratio (FAR) from 0.5 to 0.564 (BZA 23). The variance request is withdrawn. The requirements associated with this variance request are no longer in place.
2007: BZA reviews a variance request to reduce a foot buffer along the north of the property, this variance appears to have been withdrawn (BZA 33); HPC approves a white lattice screening fence, black metal lighting posts, and a gazebo (HPC 50)
2021: HPC approves redevelopment of the site as a private club/hotel, including the addition of ten guest cottages, a pool, spa, small parking deck, and the removal of non-historic porches on the primary structure (HPC 20212669)
2022: HPC Staff approves minor changes to the proposed siding, windows, and doors (HPC 20222009).
2023: An HPC administrative application is filed for a dumpster enclosure but expires due to missed payment surpassing a year (HPC 20231848).
2025 June: The current two HPC applications are submitted to the City.
Site Plan:
The property includes a 9,558 square foot two-story historical structure, with non-historic rear and side additions, sitting on 1.73 acres of land. The building also includes a basement below the non-historic additions. The existing building has a front and rear porch, both of which are non-historic and have previously been approved by HPC for demolition (HPC 20212669).
This approval by HPC (HPC 20212669) includes the addition of 10 guest cottages, a spa building, pool, cabana bar, gardens, and a small parking deck built on the rear of the property.
Architecture:
Ball House/Founder's Hall (1076 Canton Street) is a primarily wood-sided, side-gabled, I-house style home. It has two flanking brick chimneys that protrude from the form of the house on the north and south sides. The home has non-historic side and rear additions, added in 1996, which match the material appearance of the historic core of the house. A portion of the house past the initial I-house core are historical additions.
The existing building is a prime example of Greek Revival architecture in an I-House style of home. The home was originally built as a less-than-full-height-entry variant of Greek Revival structure. However, renovations to the front porch in c.1996 included the addition of a full-façade porch. The applicants have previously received HPC approval to return the porch to a historically appropriate architectural design. The roofing on the historic core of the building is side-gabled, while the roofing on the non-historic additions is partially simple-hipped and partially side-gabled.
1076 Canton Street is a relatively unique architectural style and build, while being a Reconstruction-era construction. Related examples are often, Antebellum.
The building includes a front door with a full transom window and sidelights, a common element of Greek Revival structures. However, the front door, in its current appearance, does not include a door surround and lintel. This is not entirely unheard of, Bulloch and Barrington Halls, both also examples of Greek Revival homes, also have simpler door surrounds and lintels.
The currently existing front porch has four imposing Doric square columns. While these specific columns are non-historic additions that date to the new porch's construction, the home has always had Doric square columns, just less significant in size.
The house has a present cornice line on its own, but the non-historic front porch makes it more distinctive. The cornice line includes cornice returns on the core historical portion of the house.
Ball House/Founder's Hall share similarities in architecture with a few other examples in the Historic District. Perhaps the closest example of this is 1002 Canton Street, built c.1900. 1002 Canton Street is also a primarily wood-sided side-gabled I-House, with later side and rear additions. However, while 1002 Canton Street is, arguably, also a Greek Revival, it lacks many of the details that Ball House/Founder's Hall does have. 1002 Canton lacks sidelights on its front door and only has a small half-circle transom window without a lintel. 1002 Canton also has columns that lack distinctive capital.
Analysis:
UDC
1.4.1.B – HPC has final authority to determine whether a development is consistent with the UDC Design Guidelines. HPC is free to exercise its own judgement in the application of the UDC Design Guidelines, to ensure that the spirit and intent of the guidelines are most appropriately applied to every given proposal.
13.7.11.F – Criteria for HPC to review demolitions, as written in the UDC, are in UDC 13.7.11.F. These are identical to the criteria listed in UDC Design Guidelines 5.52 and can be seen below in Staff's analysis on UDC Design Guidelines Section 5.52.
UDC 13.7.11.F also specifically states that it is HPC that must determine if a proposed demolition in the Historic District meets the criteria for demolition.
UDC Design Guidelines
Section 5.52a (and UDC 13.7.11.F.1) – Is the building or structure of such architectural or historical interest that its moving, removing, capsulating or razing would be to the detriment of the public interest?
The structure is a modified example of an "I-House" layout uncommon to the area during the period of its construction (c.1870) and is an example of Greek Revival architecture from the Reconstruction period, making it unique relative to the other Greek Revival structures in the Historic District, which tend to be antebellum. It is, therefore, of high architectural interest and notable historic interest, of which demolition would be detrimental to the continued public interest of the building.
Section 5.52b (and UDC 13.7.11.F.2) – Is the building or structure of such interest that it could be made into an historic shrine?
The building has been altered too significantly from its historical nature and has had a large majority of its interior ripped out. It, therefore, would be unlikely to serve as a historic shrine. Examples of historical shrines in the Historic District include Bulloch Hall and Smith Plantation.
Sections 5.52c (and UDC 13.7.11.F.3) – Is the building or structure of such old and unusual or uncommon design, texture and material that it could not be reproduced or be reproduced only with great difficulty?
The applicants have submitted a proposal that would recreate the building as it currently exists, with changes to the reconstruction of the non-historic portion of the building. A Staff recommended condition should be that demolition can only occur if the historical core of the structure is reconstructed as closely as possible to the original, with a plan regarding reusing original material.
Section 5.52d (and UDC 13.7.11.F.4) – Would retention of the building or structure help preserve and protect an historic place or area of historic interest in the city?
No significant recorded historical event has occurred on the property, or within the primary structure. Furthermore, the building is not extensively tied to a notable historical figure. The building is, itself, designated as a historic structure in the Historic District. However, lacking a particular historical event or person, the building cannot fully be considered a "historic place," independent of its architectural contribution to the Historic District.
Section 5.52e (and UDC 13.7.11.F.5) – Would retention of the building or structure promote the general welfare by maintaining and increasing real estate values, generating business, creating new positions, attracting tourists, students, writers, historians, artists and artisans, attracting new residents, encouraging study and interest in American history, stimulating interest and study in architecture and design, educating citizens in American culture and heritage and making the city a more attractive and desirable place in which to live?
Retention of this structure, as an occupied building, could actively promote the general welfare of Roswell, as well as maintain and improve property values, business, job positions, attract tourists, students, writers, historians, artists and artisans, and new residents; and encourage the study and teaching of American and local history, culture, and architecture.
However, the retention of this building in a way that would allow it to be safely occupied may prove overly burdensome to any potential developer or occupier. Retention of this building, if not occupied and in use, would likely prove as a detriment to these same goals. The proposed destruction and reconstruction of this building would further these goals.
Reasoning for recommendation
Staff recommend approval with conditions for this application based on the following reasons:
- Ball House/Founder's Hall satisfies several of the criteria for consideration of approval of a full demolition of an historic structure in the Historic District;
- While removal of the structure would be to the public detriment due to its uncommon architecture for its time period of construction, the building would be unlikely to serve as a historical shrine, can be rebuilt with similar architectural appearance, and does not have a known tie to a major historical person or event;
- Restoring the building to ensure its structural integrity will likely be financially burdensome to any the developer; and,
- In order for the site to be adequately used and, therefore, successfully contribute to the Historic District, demolition and reconstruction using historic materials may be the best long-term solution.
Figure 1. The existing front façade of Founder's Hall/1076 Canton Street (photo from Staff)
Figure 2. The historical front façade and porch of the, then called, "Ball House" in c.1985 (photo from the Pictorial History of Roswell)
Packet Pg. 26
Figure 4. The south side façade of the existing structure (photo from Staff)
Figure 5. The north side façade of the existing structure (photo from Staff)
Figure 6. Rear façade, a largely non-historic addition built in stages between 1985 - 1996, during an HPC site visit (photo from Staff)
Figure 7. Missing siding exposing the inside of the structure to the elements (photo from Staff)
Figure 8. Foundational supports below the historic portion of the existing structure, some modern reinforcements appear to be present (photo from Staff)
Figure 9. Partial demolition (to the non-historic front and rear porches) approved by HPC in 2021 (site plan provided by applicant)
Packet Pg. 32
Figure 10. Ball House on 1924 Sanborn Fire Insurance Map
Figure 11. c.1986 Roswell zoning map, indicating the then "Ball House," as having been rezoned to a commercial zoning district (provided by the Roswell Historical Society)
Project
Summary Commissioner
Worksheet
The applicants are requesting a Certificate of
Appropriateness for the demolition of an existing
historic structure, to be followed by the reconstruction
of the building, using historic materials. Compatibility
with
the
nature
and
character
of
the
area:
The property is Upper Canton Street
Character Area
of the Historic District Master Plan
and is in the
Historic District Character Area
in the UDC Design
Guidelines.
The existing property
is classified as historical
on the
2003 Historic Properties Map. General
design,
scale,
arrangement
and
relation
of
the
The property is in the DH
(Downtown House)
zoning
district. elements to similar features in the surrounding area:
Application
Supporting
Materials Notes:
HPC major application
–
June 25, 2025
Letter of Intent –
same day
same day
Demolition plan –
You would motion:
"I move to [approve, approve w/conditions, or deny] the
application for a certificate of appropriateness
for 1076
Canton Street
[as submitted or with the following conditions]"
Attachment: 1076 Canton Street Demo\Staff Report\FINAL (HPC 20252779 - 1076 Canton Street Demo)
Department Comments
Fire Plans reviewed by Robert Major rmajor@roswellgov.com 6263
Your plans have been approved. Please see below for comments and requirements.
The Roswell Fire Marshal's Office has reviewed the submitted plans and specifications in strict
adherence to the prevailing state-adopted minimum Fire Safety Standards at the time of evaluation.
Every possible effort has been invested to ensure thorough scrutiny for code compliance. However, it is
essential to emphasize that this comprehensive review does not absolve the owner, contractor,
architect, or any other accountable party from their obligation to comply with any aspects inadvertently
overlooked or undisclosed by the reviewer.
Please be aware that the City of Roswell must formally review any proposed changes or modifications to
the approved plans before implementation is authorized.
Planning and Reviewer: Shea Dixon, Planner II, 6437, sdixon@roswellgov.com,
Zoning DH -
Downtown House zoning
This property is subject to historic review and is considered 'historic' on the 2003 Historic Resources
Survey.
This application is approved for review by the HPC. Final Staff recommendation to HPC will most likely
use the following criteria:
-
UDC 1.4.1.B: While the criteria for an historic demolition is written into both the UDC and UDC Design
Guidelines, the HPC may determine its own interpretation for how the UDC Design Guidelines are
interpreted.
-
UDC 13.7.11.F.1 & UDC Design Guidelines 5.52a: The structure is a modified example of an ""I
House"" layout uncommon to the area during the period of its construction (c.1870) and is an example
of Greek Revival architecture from the Reconstruction period, making it unique relative to the other
Greek Revival structures in the Historic Distoric, which tend to be antebellum. It is, therefore, of high
architectural interest and notable historic interest, of which demolition would be detrimental to the
continued interest of the building.
-
UDC 13.7.11.F.2. & UDC Design Guidelines 5.52b: So far as can be found as of initial plan review, the
building does not have significant enough connections to specific historic figures or events to be made
into a historic shrine. This criteria does not restrict demolition for the property.
-
UDC 13.7.11.F.3 & UDC Design Guidelines 5.52c: The applicants have actively made a proposal that
would recreate the building relatively closely to as it currently exists. A Staff recommended condition
should be that demolition can only occur if the structure is reconstructed as closely as possible to the
original, with a minimum regarding how much must be made using original material. This criteria does
not restrict demolition for the property.
-
UDC 13.7.11.F.4 & UDC Design Guidelines 5.52d: As established, retention of the building would
preserve a designated historic structure in the Historic District. Therefore, under this criteria, demolition
would not be appropriate.
-
UDC 13.7.11.F.5 & UDC Design Guidelines 5.52e: Retention of this structure, as an occupied building,
could actively promote the general welfare of Roswell, as well as maintain and improve property values,
business, job positions; attract tourists, students, writers, historians, artists and artisans, and new
residents; and encourage the study and teaching of American and local history, culture, and
architecture. However, the retention of this building in a way that would allow it to be safely regularly
occupied may prove overly burdensome to any potential developer or occupier. Retention of this
building, if not occupied and in use, would likely prove as a detriment to these same goals. Meanwhile,
in such a scenario, the destruction and reconstruction of this building, would further these goals.
Therefore, under this criteria, demolition may be appropriate, but only if it is determined by HPC that
maintaining the building in a safe manner would be overly burdensome to a reasonable development.
-
UDC Design Guidelines 5.52: It can be reasonably argued that the structure has gone beyond the
state in which reasonable repair and restoration would save the structure. The provided engineer's
report gives the implication that such restoration is possible, but may be overly burdensome to any
potential applicant. HPC must determine if this is a reasonable cause to suggest that the building has
""lost its integrity,"" as required by the UDC Design Guidelines.
Transportation Reviewer: Serge Osse -
6428(direct) 6420(Main) sosse@roswellgov.com
Transportation recommends approval with the following conditions:
3.1.e
a.
Accommodate uninterrupted and safe pedestrian traffic during that work.
b.
Note: The note about repair/replace of damage structures is provided. Contact RDOT inspector
Lee Dyer prior to any sidewalk or driveway repair at 6277 or Ldyer@roswellgov.com.
c.
Prior to any work in the right-of-way, obtain right-of-way encroachment permit from
Transportation Department utility coordinator Dan Weisel at 6104 (direct) 6420 (Main)
Engineering Reviewer: Lee Smith (lsmith@roswellgov.com)
Comments:
1) Several sheets listed in the Table of Contents on the cover sheet of the submitted Land Development
Plans are missing. A full set of civil plan sheets will need to be submitted when applying for a land
disturbance permit.
Arborist Reviewer: Jay Reisinger
Approved (no comments provided)
Stormwater Reviewer: Krista Thomas kthomas@roswellgov.com
Approved -
No comments from stormwater on demolition plan.
Building Reviewer: Don Fouts
1.
Please apply for a demolition permit after the HPC approval is obtained.
Reviewer: Robert Sheppard, Building Division, 6756, rsheppard@roswellgov.com
Approved with Comments:
No work can begin until a building permit is applied for and issued for the proposed work scope
The applicant has submitted an engineer's report and an LOI with the application; the engineer's report
documents the extensive nature any repairs would require, and the associated costs. The LOI states
that the comprehensive structural damage makes the building beyond repair and bases the need for
demolition on these grounds. In addition, the LOI commits to the recovery and use of salvageable,
usable historic elements and components.
HPC application is for complete demolition of the subject building/structure.
1. Should HPC approve complete demolition, only a demolition permit will be required prior to
commencing work at the site (along with HPC stipulations for materials recovery and use).
2. Should HPC require the building/structure to be repaired or renovation/alteration to preserve a portion
or all of the existing building, the following will be required to be submitted with a demolition permit:
Applicants are required to submit a detailed engineering report from a Georgia license engineer on the
existing structure's ability to withstand proposed scope of work, including repairs or partial demolition.
Due to the condition of the existing building,
and need for repairs throughout, concerns for the structural
integrity of the building warrant assessment of the exiting foundation, walls, and roof structure to
withstand the extent of work required to complete the scope of work.
A certified, detailed demolition report for the project scope that depicts a phased demolition to complete
the prescribed repairs listed in the attached engineering report. The report is to also include a shoring
plan to support the existing building in place. A pre-application meeting to discuss project scope and
how to proceed will be required. Shoring plan must also show how the existing historic structure will be
supported and protected during each phase of the demolition to complete the required repair.
Water Need to add a note for the contractor to disconnect water service line, that runs from the 3/4 inch water
meter to the building, at the meter.
Sanitation Reviewer: Nick Pezzello
Approved (no comments provided)
City of Roswell
Historic Preservation Commission
AGENDA ITEM REPORT
ID # - 9997
MEETING
DATE: August 13, 2025
DEPARTMENT: Historic Preservation Commission
ITEM TYPE: Public Hearing
HPC 20252820 - 1076 Canton Street - Certificate of Appropriateness for the reconstruction of a formerly historic structure, after the demolition of the originally existing structure
Item Summary:
The applicants are proposing to demolish the existing structure at 1076 Canton Street, and rebuilt the historic core of the building as closely to the existing structure, with changes being made to the reconstruction of the non-historic additions. The applicant reports that they will be using existing historic materials, as much as possible.
Additionally, the applicants are proposing other changes to their previous August 11th, 2021 approval in HPC 20212669. An ADA-accessible cabana will be moved to the area previous approved for a pool cabana. A pool cabana and restrooms are changed into two different structures. A new landscape plan has been submitted to accommodate new building locations.
Minor changes to the approved façades and windows on the spa building are also being proposed.
Committee or Staff Recommendation:
Staff recommend approval with conditions for HPC 2025820. Staff recommends the following conditions:
1. Demolition of the building must be approved by the Historical Preservation Commission before reconstruction of the building may occur;
2. The reuse of all original historic materials (all materials that have a reasonable chance of having been installed prior to 1975) that are not rotten, broken, or otherwise damaged beyond repair is to be required;
3. Applicants must return to the Historical Preservation Commission for a working session some time prior to final completion of the project and notify the Historical Preservation Commission of what elements of the building were successfully maintained
4. Applicants must, after final completion of the project, submit elevations of the structure to the Planning & Zoning Director (or Historic District Planner) and Historical Preservation Commission Chair indicating which portions of the elevations were successfully maintained from original historic materials.
3. Raised planting beds or vertical trellises must be placed on the front wall of the ground floor of the structure, to be approved as an HPC administrative application, or a variance must be approved for the insufficient transparency on the lower level, lowering the requirement from 20% to 12%;
4. The applicant must apply for and receive approval for a variance for the reduction in the transparency on the upper level, lowering the requirement from 20% to 12%;
Agenda Item (ID # 9997)
5. Applicants must provide Staff with details of any and all structures and objects being placed in the setbacks within the proposed fenced enclosure on the South-side of the primary structure;
6. Administrative HPC approval must be obtained for the proposed wood fencing. Fencing must either be stained a shade of dark brown or painted to match the primary structure; and
7. Applicant must submit an updated lighting package and photometric plan that meets photometric maximums of 1.0 foot-candles at the property line.
Alternatively, if the Historical Preservation Commission does not approve demolition of the building, then Staff preliminarily recommends the following conditions:
1. The applicants must submit a detailed engineering report to the Chief Building Official and Historic District Planner that the building can withstand proposed scope of work;
2. The building must be inspected by the Chief Building Official can withstand partial reconstruction without demolition;
2. The applicants must adhere to any and all shoring plans and requirements issued by the Chief Building Official;
3. Only historical materials that are genuinely rotten, damaged, or beyond repair may be removed from the building, removed materials must be replaced in kind with materials as identical to original as possible;
4. No demolition of the building may occur unless the Chief Building Official certifies that the building cannot be safely restored and a separate application is made to the Historical Preservation Commission;
5. Applicants must provide Staff with details of any and all structures and objects being placed in the setbacks within the proposed fenced enclosure on the South-side of the primary structure;
6. Administrative HPC approval must be obtained for the proposed wood fencing. Fencing must either be stained a shade of dark brown or painted to match the primary structure; and
7. Applicant must submit an updated lighting package and photometric plan that meets photometric maximums of 1.0 foot-candles at the property line
Financial Impact:
N/A
Recommended Motion:
To approve HPC 20252820, 1076 Canton Street reconstruction, with conditions recommended by Staff.
Presented by:
Shea Dixon
PETITION HPC20252820
Application Information
Address: 1076 Canton Street
Applicant: Marcus Mello
Request: Certificate of Appropriateness for
the reconstruction of a formerly historic structure, after
the demolition of the originally existing structure
Classification: Historic
on the 2003 historic properties map
2018 Survey: Historic-portion of the primary structure built circa
1870
Zoning: DH
(Downtown House)
Applicable Guidelines
UDC 5.3.10.2.: A commercial house in DX requires 5 foot side interior setbacks.
UDC 5.3.10.4.: A commercial house in DX requires 20% ground floor and upper floor transparency.
UDC 10.4.4.B: No more than 1.0 foot-candles may cross a property line abutting a residential use.
UDC Design Guidelines 1.31, 1.35, & 1.36: Design must take place at the human-scale
UDC Design Guidelines p. 40: Alternatives to ground floor transparency are approved
UDC Design Guidelines 4.4, 4.5, 4.6, 4.7, 4.17, 4.24, & 4.34: Traditional building patterns are maintained
UDC Design Guidelines 4.14, 4.18, 4.20, 4.21, 4.22, & 4.23: Façade elements and character is maintained
UDC Design Guidelines 4.34d: Streetscape elements must be compatible with the historic streetscape
UDC Design Guidelines 5.1, 5.2, & 5.3: Original building materials must be maintained as much as possible.
Recommendation
Staff recommends approve with conditions of this application.
Staff recommends the following conditions:
1. Demolition (HPC 20252779) of the building must be approved by the Historical Preservation Commission before reconstruction of the building may occur;
2. The reuse of all original historic materials (all materials that have a reasonable chance of having been installed prior to 1975) that are not rotten, broken, or otherwise damaged beyond repair and included in the required Survey and Inventory of materials is to be required;
3. Applicants must return to the Historical Preservation Commission prior to the beginning of reconstruction to notify the Commission of the results of the survey and inventory of materials to be reused during reconstruction; and,
4. Applicants must, after final completion of the project, submit elevations of the structure to the Planning & Zoning Director (or Historic District Planner) and Historical Preservation Commission Chair indicating which
Prepared by the City of Roswell Community Development Department for the Historic Preservation Commission meeting of August 13, 2025. P a g e 1
portions of the elevations were successfully maintained from original historic materials.
5. Raised planting beds or vertical trellises must be placed on the front wall of the ground floor of the structure, to be approved as an HPC administrative application, or a variance must be approved for the insufficient transparency on the lower level, lowering the requirement from 20% to 12%;
6. The applicant must apply for and receive approval for a variance for the reduction in the transparency on the upper level, lowering the requirement from 20% to 12%;
7. Applicants must provide Staff with details of any and all structures and objects being placed in the setbacks within the proposed fenced enclosure on the South-side of the primary structure for review;
7. Administrative HPC approval must be obtained for the proposed wood fencing. Fencing must either be stained a shade of dark brown or painted to match the primary structure; and
8. Applicant must submit an updated lighting package and photometric plan that meets photometric maximums of 1.0 foot-candles at the property line.
Alternatively, if the Historical Preservation Commission does not approve demolition of the building, then Staff preliminarily recommends the following conditions:
1. The applicants must submit a detailed engineering report to the Chief Building Official, Planning & Zoning Director, and Historic District Planner that the building can withstand proposed scope of work;
2. The building must be inspected by the Chief Building Official to demonstrate that it can withstand partial reconstruction without demolition;
2. The applicants must adhere to any and all shoring plans and requirements issued by the Chief Building Official;
3. Only historical materials that are genuinely rotten, damaged, or beyond repair may be removed from the building, removed materials must be replaced in kind with materials as identical to original as possible;
4. No demolition of the building may occur unless the Chief Building Official certifies that the building cannot be safely restored and a separate application is made to the Historical Preservation Commission;
5. Applicants must provide Staff with details of any and all structures and objects being placed in the setbacks within the proposed fenced enclosure on the South-side of the primary structure for review;
6. Administrative HPC approval must be obtained for the proposed wood fencing. Fencing must either be stained a shade of dark brown or painted to match the primary structure; and
7. Applicant must submit an updated lighting package and photometric plan that meets photometric maximums of 1.0 foot-candles at the property line.
Staff Comments
Overview:
The applicants are proposing to demolish the existing structure at 1076 Canton Street and rebuild the historic core of the building as closely as possible to the existing structure, with changes being made to the reconstruction of the non-historic additions. The applicant reports that they will be using existing historic materials, as much as possible.
Additionally, the applicants are proposing additional changes to their previous August 11th , 2021, approval in HPC 20212669. An ADA-accessible cabana will be moved to the area previously approved for a pool cabana. The pool cabana and restroom structure locations have been changed. A new landscape plan has been submitted to accommodate new building locations.
Minor changes to the approved façades and windows on the spa building are also being proposed.
The applicants' plans were submitted in June of 2025 and plan reviews were completed in July 2025.
Property History:
c.1870: The main two-story I-box portion of the existing structure is built as a single-family residence. According to conflicting sources, the home may have been built (or later owned) by Roswell's first veterinarian. The 1973 Roswell Historic Area Study suggests that the house was built c.1872.
c.1890: A rear addition is added to the building; this addition can be seen in the 1911 Sanborn map of Roswell. It does not appear this addition is still existing on the current structure.
1909: The home is purchased by Bascomb Chalmers Ball, a prominent grocery merchant on Canton Street, and begins to be occupied by himself, along with his wife, Lizzie Ball (née Gunter), and their three children, Otis, Lillian, and Cora.
According to Roswell: A Pictorial History, as well as the 1930 U.S. Census, Cora grew up to become a clerk at the Citizens Bank on Elizabeth Way, and later a stenographer. Otis grew up to become a clerk at the H.I. Weave and Company general store.
The Ball Family may be descended from Willis Ball, who designed Barrington Hall and Roswell Presbyterian Church's Historic Sanctuary, as well as contributed to the design of Bulloch Hall. The family may also be related to Hazel Ball, who co-founded the first public library in Roswell in 1947. These connections could not be confirmed at this time.
The Gunter Family of Lizzie Ball's relations were among those who designed and built the first Methodist church in Roswell, according to archivist Jeanne-Marie Roberts of the Roswell Historical Society
The house itself comes to be referred to as "The Ball House." Some sources, such as the 1973 Roswell History Area Study, suggests that the home was referred to as "Ball Place."
c.1938: At least three outbuildings are built towards the rear of the property, as found on historical aerial photographs, including some structures with similar footprint sizes of the primary house itself.
c.1960: One of the outbuildings, the furthest to the rear of the property, is presumably demolished and stops showing up on historical aerials
c.1960s: An addition is known to have been added to the home; it is unclear if this addition is on the existing structure.
c.1972: Remainder of rear outbuildings are presumably demolished and stop clearly appearing on aerial photographs.
1981: The Ball Family, specifically Cora Ball, sells the home. The family occupied the residence for a confirmed 72 years.
The house becomes adaptively reused as office space in the same year. A parking lot is added to the rear of the building, in order to accommodate the office space, without altering the street-facing character of the property.
1985: The house is sold to a developer, Zachary Henderson. A rezoning is applied for and approved by
Mayor and Council, changing the zoning from an office-type zoning to a commercial-type zoning (RZ 53). Henderson claims at this time that the house was constructed by Cora Ball's grandfather, presumably a member of the Ball Family, Staff have not been able to verify that to be the case.
At the time, Henderson states the building is intended to be sold to a Roswell couple for use as a restaurant.
A rear and side addition are added to the current structure; this likely accounts for much of the existing rear/side additions of the currently existing structure.
1988: The house is included in an expansion of the Historic District (HPC 11; RZ16).
1995: The house is sold to Karl Boegner; Henderson remains a leading part of many later projects with the house.
1996 February 8: The house is approved by HPC to begin renovations to become a person public events space, with 47 parking spaces, to be known as "Founder's Hall" (HPC 02).
A zoning variance is reportedly granted on the same day, but no record of a variance approved on this date was found by Staff as of writing.
1996 February – April: The rear of the property was clear cut to expand parking to 100 standard spaces (or ~200 spaces valet parked), more than doubling the 47 spaces in then approved site plans. Developer's newsletter states that the building is attempting to be capable of 500 attendees, more than double the 125 in the then approved plans.
Neighbors and the Historic Neighborhood Preservation Society begins public opposition to the Founder's Hall project. In addition to claiming that development was out-of-scope with what was approved by HPC, neighbors claim that some HPC members acted while having a conflict-of-interest, failed to issue a Certificate of Appropriateness, and approved the application without a public hearing. The approval is appealed to Mayor & Council. The appellants are represented by Jere Wood, who later became Mayor of Roswell.
1996 March 25: Boegner, in a letter given to the City and agreed upon by Wood, agrees to replant part of the vegetated buffer on the property.
1996 April 15: Mayor & Council affirm in a public meeting that the house can be used for public event space under the zoning classifications of the time. Henderson, reportedly acting as architect for the project, spoke before Mayor & Council.
1996 June 21: A Certificate of Appropriateness is issued for HPC 02.
c.1996: The original less-than-full-height entry porch is replaced with a full-façade porch, meant to be, in the words of Henderson, "reminiscent of traditional plantation architecture." As the structure was built in c.1870, during the Reconstruction period, the home likely could never have been used as a plantation home.
2005: BZA reviews a variance request to reduce a foot buffer along the north of the property to 10 feet and increase the maximum allowable floor area ratio (FAR) from 0.5 to 0.564 (BZA 23). The variance request is withdrawn. The requirements associated with this variance request are no longer in place.
2007: BZA reviews a variance request to reduce a foot buffer along the north of the property, this variance appears to have been withdrawn (BZA 33); HPC approves a white lattice screening fence, black metal lighting posts, and a gazebo (HPC 50)
2021: HPC approves redevelopment of the site as a private club/hotel, including the addition of ten guest cottages, a pool, spa, small parking deck, and the removal of non-historic porches on the primary structure (HPC 20212669)
2022: HPC Staff approves minor changes to the proposed siding, windows, and doors (HPC 20222009).
2023: An HPC administrative application is filed for a dumpster enclosure but expires due to missed payment surpassing a year (HPC 20231848).
2025 June: The current two HPC applications are submitted to the City.
Site Plan:
The property includes a 9,558 square foot two-story historical structure, with non-historical rear and side additions, sitting on 1.73 acres of land. The building also includes a basement below the non-historic additions. The existing building has a front and rear porch, both of which are non-historic and have previously been approved by HPC for demolition (HPC 20212669).
This approval by HPC (HPC 20212669) includes the addition of 10 guest cottages, a spa building, pool, cabana bar, gardens, and a small parking deck built on the rear of the property.
Architecture:
Existing structure
Ball House/Founder's Hall (1076 Canton Street) is a primarily wood-sided side-gabled I-house style home. It has two flanking brick chimneys that protrude from the form of the house on its north and south sides. The home has non-historic side and rear additions added in 1996, which match the material appearance of the historic core of the house. A portion of the house past the initial I-house core are historical additions.
The existing building is a prime example of Greek Revival architecture in an I-House style of home. The home was originally built as a less-than-full-height-entry variant of Greek Revival structure. However, renovations to the front porch in c.1996 included the addition of a full-façade porch. The applicants have previously received HPC approval to return the porch to a historically appropriate architectural design. The roofing on the historic core of the building is side-gabled, while the roofing on the non-historic additions is partially simple-hipped and partially side-gabled. 1076 Canton Street is a relatively unique architectural style and build, while being a Reconstruction-era construction. Related examples are often Antebellum.
The building includes a front door with a full transom window and sidelights, a common element of Greek Revival structures. However, the front door, in its current appearance, does not include a door surround and lintel. This is not entirely heard of, Bulloch and Barrington Halls, both also examples of Greek Revival homes, also have simpler door surrounds and lintels.
The currently existing front porch has four imposing Doric square columns. While these specific columns are non-historic additions that date to the new porch's construction, the home has always had Doric square columns, just less significant in size.
The house has a present cornice line on its own, but the non-historic front porch makes it more distinctive. The cornice line includes cornice returns on the core historical portion of the house.
Ball House/Founder's Hall share similarities in architecture with a few other examples in the Historic District. Perhaps the closest example of this is 1002 Canton Street, built c.1900. 1002 Canton Street is also a primarily wood-sided side-gabled I-House, with later side and rear additions. However, while 1002 Canton Street is, arguably, also a Greek Revival, it lacks many of the details that Ball House/Founder's Hall does have. 1002 Canton lacks sidelights on its front door and only has a small half-circle transom window without a lintel. 1002 Canton also has columns that lack distinctive capitals.
New structure
The newly proposed structure is designed to match the existing home to a high degree. The historical core of the home is proposed to be put back together using as many of the original historical pieces as possible.
One notable exception to the changes is the return of the historical front porch, replacing the non-historic fullfaçade porch. This had been previously approved by the HPC with the approval of HPC 20212669.
The reconstruction of the non-historic rear and side additions is 2 feet taller than previously requested but is otherwise as previously approved by the HPC in the approval of HPC 20212669.
Analysis:
UDC
5.3.10.2 – Requires that commercial houses in DX provide foot side interior setbacks. There is a fenced-in area that is not very well marked on the plans, applicants should more properly denote what is going to be within this fenced area.
4.2.a
5.3.10.4 – Requires that commercial houses in DX provide 20% ground floor and upper floor transparency. Because this would be considered a new building, even if it is being rebuilt with salvaged historical materials, the current transparency requirements of the UDC must be followed. The ground-floor and upper-floor transparency are currently both approximately 12%.
10.4.4.B – Requires that no more than 1.0 foot-candles of light may cross a property line from a commercial use abutting a residential use. However, development exceeds 1.0 foot-candles on provided photometric plans.
UDC Design Guidelines
Sections 1.31, 1.35, & 1.36 – Requires that a sense of human scale should be in the design of a building, and that the ground floor of a building façade should engage with the public realm and promote pedestrian activity. The building is proposed to be rebuilt on the same scale and design as the existing structure. The existing building was built in 1870, predating automobiles, and was built to the human scale.
Page 40 – The UDC Design Guidelines provides a number of alternatives to providing transparency on the ground floor of a building. Applicants may, instead, provide architectural details, display windows, wall art, raised planting beds, or vertical trellises in order to appropriately meet the transparency requirements. These alternatives cannot be used on the upper floor.
Sections 4.4, 4.5, 4.6, 4.7, 4.17, 4.24, & 4.34 – Requires that new construction in the Historic District adhere to the traditional building alignment, spacing pattern, and setbacks of the surrounding historic context. The proposed building is designed to match the alignment and spacing pattern of the historic existing building. Therefore, no alterations are being made to the traditional building alignment, spacing patterns, or setbacks for the purpose of the new construction.
Sections 4.14, 4.18, 4.20, 4.21, 4.22, & 4.23 – Requires that façade elements and character be compatible with the surrounding historical and architectural context. While some changes may be needed later in order to meet transparency requirements, the currently proposed façade elements and character are nearly identical to the existing historic building. The primary change in appearance being proposed is the removal of the nonhistoric front porch. The front porch does not actually match the historic character or scaling of the building or its surrounding context. Therefore, the proposed changes will not only be compatible with the historic context but improve compatibility.
The noticeable increase in height of the rear and side additions does vary, and supersede, the traditional scaling of the Upper Canton Street Character Area.
Sections 5.1, 5.2, & 5.3 – Regulates the protections of historic building features and materials. This is a relatively unique circumstance, the applicants report that they intend to salvage and reuse as much of the existing historic material as possible. In order to adequately adhere to the UDC Design Guidelines, if demolition and reconstruction are approved, then the historic materials that can be salvaged must be accounted for as best as possible with a Survey and Inventory. Materials that cannot be reused should be replaced with like materials, per UDC Design Guidelines.
Section 5.31 – Requires that an addition to an historic structure be subordinate to the historic primary structure, at the very least from its primary public sightlines. Due to the proposed increase in height of the rear and side additions, this criterion will not be met. The additions are not satisfactorily subordinate to the primary historic core of the building.
However, the building is being taken apart and put back together and will be considered an entirely new building. The reconstruction of the additions is, no longer additions. They will be considered original portions of the primary structure. Therefore, assuming demolition and reconstruction is approved, this UDC Design Guideline does not apply.
Packet Pg. 47
Reasoning for recommendation
Staff recommend approval with conditions for this application based on the following reasons:
- If Ball House/Founder's Hall is approved to be demolished, then it should be rebuilt as closely to the previously existing structure;
- If reconstruction is approved, the building will have to follow the most current requirements of the UDC;
- If the structure is not approved to be demolished, then efforts must be made to ensure that any redevelopment protects the historic structure, while reducing the financial impacts of the renovation on the applicants.
Figure 1. Proposed front elevation, note taller roof line exceeding the roofline of the reconstructed core (rendering from applicant)
Packet Pg. 48
4.2.a
Figure 3. Proposed (south) side elevation (provided by applicant)
Figure 5. Site plan (plan from applicant)
Figure 6. The historical front façade and porch of the, then called, "Ball House" in c.1985 (photo from the Pictorial History of Roswell)
Figure 7. The existing front façade of Founder's Hall/1076 Canton Street (photo from Staff)
4.2.a
Project
Summary Commissioner
Worksheet
The applicants are requesting a Certificate of
Appropriateness for
the reconstruction of a formerly
historic structure, after the demolition of the originally
existing structure.
The property is Upper Canton Street
Character Area Compatibility
with
the
nature
and
character
of
the
area:
of the Historic District Master Plan
and is in the
Historic District Character Area
in the UDC Design
Guidelines.
The existing property
is classified as historic
on the
2003 Historic Properties Map. If demolished and
rebuilt, the building would likely be considered non
historic. General
design,
scale,
arrangement
and
relation
of
the
elements to similar features in the surrounding area:
The property is in the DH-
(Downtown House)
zoning
district.
Application
Supporting
Materials Notes:
HPC major application
–
June 25, 2025
Letter of Intent –
same day
Demolition plan –
same day
You would motion:
"I move to [approve, approve w/conditions, or deny] the
application for a certificate of appropriateness
for 1076
Canton Street
[as submitted or with the following conditions]"
Attachment: 1076 Canton Street Rebuild\Staff Report\FINAL (HPC 20252820 - 1076 Canton Street reconstruction)
Department Comments
Fire Plans reviewed by Robert Major rmajor@roswellgov.com 6263
Your plans have been approved. Please see below for comments and requirements.
The Roswell Fire Marshal's Office has reviewed the submitted plans and specifications in strict
adherence to the prevailing state-adopted minimum Fire Safety Standards at the time of evaluation.
Every possible effort has been invested to ensure thorough scrutiny for code compliance. However, it is
essential to emphasize that this comprehensive review does not absolve the owner, contractor,
architect, or any other accountable party from their obligation to comply with any aspects inadvertently
overlooked or undisclosed by the reviewer.
Please be aware that the City of Roswell must formally review any proposed changes or modifications to
the approved plans before implementation is authorized.
Planning and
Zoning Reviewer: Shea Dixon, Planner II, 6437, sdixon@roswellgov.com,
DX -
Downtown Mixed Use zoning
This application, as submitted, is approved for review by HPC. Final Staff recommendation to HPC will
likely use the following criteria:
-
UDC 5.3.10.2.: A commercial house in DX requires 5 foot side interior setbacks.
-
UDC 5.3.10.4.: A commercial house in DX requires 20% ground floor and upper floor transparency. As
this is a new building, and no longer a historical building under renovation, these transparency
requirements must either be met or accounted for.
-
UDC 10.4.4.B: No more than 1.0 foot-candles may cross a property line abutting a residential use.
-
UDC Design Guidelines 1.31, 1.35, & 1.36: Human-scale of building is established, as new building
matches historical scale of previous residence, and primary entrance is along primary street
-
UDC Design Guidelines p. 40: A development can be approved to have alternatives to ground floor
transparency. The addition of architectural details, display windows, wall art, raised planting bed, or
vertical trellises can be used as replacement for ground floor transparency.
-
UDC Design Guidelines 4.1: Historical network of streets and alleys are unaffected as new building is
largely being built to match historical predecessor
-
UDC Design Guidelines 4.4, 4.5, 4.6, 4.7, 4.17, 4.24, & 4.34: Traditional building alignment, spacing
pattern, setbacks, and open space patterns are maintained as new building is largely being built to
match historical predecessor.
-
UDC Design Guidelines 4.14, 4.18, 4.20, 4.21, 4.22, & 4.23: Facade character, facade elements, and
materials are compatible with surrounding houses on Upper Canton Street as new building is largely
being built to match historical predecessor.
-
UDC Design Guidelines 4.34d: Parking lot pole lights should be compatible with other proposed
lighting elements.
-
UDC Design Guidelines 5.1, 5.2, & 5.3: Original building materials must be maintained as much as
possible for the reconstruction. Materials not used should be replaced by like materials.
Transportation Reviewer: Serge Osse -
6428(direct) 6420(Main) sosse@roswellgov.com
Transportation recommends approval with the following conditions:
a.
Accommodate uninterrupted and safe pedestrian traffic along Canton St frontage during that
work.
b.
Repair/replace damage structures within Canton St right-of-way (i.e. brick sidewalk, curb &
gutter, street pavement, etc.). Contact RDOT inspector Lee Dyer prior to any structure repair at
6277 or Ldyer@roswellgov.com.
Engineering Reviewer: Lee Smith (lsmith@roswellgov.com)
Comments:
4.2.a
1) Several sheets listed in the Table of Contents on the cover sheet of the submitted Land Development
Plans are missing. A full set of civil plan sheets will need to be submitted when applying for a land
disturbance permit.
Arborist Reviewer: Jay Reisinger, Landscape Architect, 6743, jreisinger@roswellgov.com
1. LL-1.7 -
List trees and include all calculations for calculating Tree Density Units for existing trees on
site. Quantity (4) is listed, and 27.3 is list as Existing Density Units.
2. LL-1.8 -
Plant Schedule needs to list whether all plants are native to Georgia, per city of Roswell's
Native Plant Resolution, Resolution No. 30. Trees listed on Plant Schedule do not meet the
80% requirement for native plants. Currently 68% of the trees listed are native.
Stormwater Reviewer: Krista Thomas kthomas@roswellgov.com
Approved w/ Conditions -
The following minimum requirements shall apply:
1.The applicant shall provide a notarized STORMWATER MANAGEMENT INSPECTION AND
MAINTENANCE
AGREEMENT form. Please ensure the following:
a. Provide a complete copy for review. Once review is complete, the owner or the
City can record the form. If the City is to record the form, the applicant must
provide a check made payable to Fulton County Clerk of Superior Court, in the
amount of (\$10 for the first page, plus \$2 for every additional page)
b. The form is completely filled out and is an original copy.
c. The form is notarized on page 3 and signed on page 4.
d. All proposed BMP(s) that apply to the project (Infiltration/ permeable
pavers/bioretention and dry detention/UG detention) O&M schedule(s) are
incorporated.
e. An 8.5�
x 11�
site plan is included, indicating the location of the proposed
practice(s).
2. Items required prior to CO:
a. As-built plans of all stormwater management facilities shall be approved by the
City of Roswell Engineering division prior to the issuance of any Certificate of
Occupancy. As-built plans shall be certified by a professional engineer for
compliance with the approved hydrology study and construction plans. Subsurface
facilities should be inspected during installation and photographic documentation
of compliance should be submitted to the City with the as-built plans.
Reviewer: Don Fouts
Building 1. This HPC approval is not an approval for any construction details.
2. Please submit new applications for this project. Previous applications are expired.
3. Please be aware that new buildings are valued based on the most recent ICC valuation tables base
on construction type and use. In addition, there will be no review activity until the fees are paid for the
new applications.
Water My comments will be for LDP. However, you do need to show the location of the meter and backflow
vaults, especially as they relate to the landscaping plan.
Chris Boyd
6750
cboyd@roswellgov.com
Sanitation Reviewer: Nick Pezzello
Solid Waste -
Plans show a Compactor is to be used.
Page 17
GENERAL NOTES:
ACCESS FOR FIRE FIGHTING
$5 - 4.2$
- ZONING FOR THIS PROPERTY IS DH-DOWNTOWN HOUSE. VERTICAL REFERENCE DATUM IS MEAN SEA LEVEL. PROJECT BENCHMARKS ARE SHOWN ON SHEET C2.0 (TOPOGRAPHIC & BOUNDARY SURVEY BY LOWERY & ASSOCIATES DATED 2017). DATUM NOTE: NAVD 1994 MEAN SEA LEVEL (REFER TO SHEET C2.0).
- THE BACKFILL OF ALL TRENCHES AND GRADED BUILDING PADS SHALL BE COMPACTED TO A DENSITY OF 95 % STANDARD PROCTOR. BACKFILL MATERIAL SHALL BE FREE FROM ROOTS, STUMPS OR OTHER FOREIGN DEBRIS AND SHALL BE PLACED AT OR NEAR OPTIMUM MOISTURE. THE TOP 12"s SHALL BE COMPACTED TO 98%. STANDARD PROCTOR. THE SOILS REPORT BY ATLAS, DATED 2022 OR MORE RESTRICTIVE REQUIREMENTS, SHALL GOVERN EARTHWORK OPERATIONS ON THIS PROJECT.
- TOPSOIL SHALL BE STORED IN AREAS DESIGNATED FOR THAT PURPOSE. NO PORTION OF THE PROPERTY IS LOCATED IN THE FLOODPLAIN AS PER
- FULTON COUNTY PANEL (F.I.R.M.) NO. 13121C0063G, REVISED 2013. THE COUNTY INSPECTORS SHALL BE NOTIFIED 24 HOURS PRIOR TO ANY
- WASTEWATER OUTFALL CONSTRUCTION ON THIS SITE. 24 HOUR CONTACT FOR THE ENGINEERING IS CHRISTOPHER FINKE, PE
- (770)1942. CONTRACTOR SHALL VERIFY LOCATION OF ALL UTILITIES BEFORE CONSTRUCTION STARTS. EXISTING UTILITIES ARE SHOWN USING THE BEST AVAILABLE INFORMATION. CONTRACTOR IS EXPECTED TO COORDINATE ALL WORK WITH OWNER AND UTILITY COMPANIES TO MINIMIZE DISRUPTION AND DAMAGE TO PROPERTY
- ALL WASTEWATER PIPE SHALL BE AS SPECIFIED ON THE PLANS AND SHALL MEET COUNTY CONSTRUCTION SPECIFICATIONS. FOR ALL CONSTRUCTION ALONG AND/OR ACROSS WATERWAYS, BANK PROTECTION AND STABILIZATION SHALL BE REQUIRED AS PER CITY
- EROSION CONTROL REGULATIONS. EIGHT (8") INCH OR LARGER PIPE LINES SHALL BE TV INSPECTED. A VHS TAPE AND WRITTEN INSPECTION LOG, CERTIFIED BY A GEORGIA
- REGISTERED ENGINEER, SHALL BE PROVIDED TO THE PROJECT ENGINEER SECTION AT THE TIME OF ACCEPTANCE. ALL CONSTRUCTION TO CONFORM TO THE CITY OF ROSWELL STANDARDS.
- SEDIMENT & EROSION CONTROL APPROVAL BY THE CITY OF ROSWELL.
- CONTRACTOR RESPONSIBLE FOR LOCATING ALL UTILITIES, CALL "UTILITIES PROTECTION CENTER" PRIOR TO CONSTRUCTION @ 1 800 7411 OR $770 - 623 - 4344.$
- THE FOLLOWING WILL BE THE UTILITY PROVIDERS.
TELEPHONE – AT&T, INC. $-$ 888 $-$ 944 $-$ 0447
$POWER$ – GEORGIA POWER - 7740
SEWER FULTON COUNTY – 404–612–7429
$-$
WATER CITY OF ROSWELL $-3759$
$-$
$\sim$ $\lambda$ TI $\lambda$ NIT $\lambda$ $\bigcap$ $\lambda$ C $\bigcap$ $\bigcap$ $\bigcup$ $\bigcup$ $\bigcup$ $\bigcup$ $\bigcup$ $\bigcup$ $\bigcup$ $\bigcup$ $\bigcup$ $\bigcup$ $\bigcup$ $\bigcup$ $\bigcup$ $\bigcup$ $\bigcup$ $\bigcup$ $\bigcup$ $\bigcup$ $\bigcup$ $\bigcup$ $\bigcup$ $\bigcup$ $\bigcup$ $\bigcup$ $\bigcup$ $\bigcup$ $\bigcup$ $\bigcup$ $\bigcup$
- AILANIA GAS LIGHI, INC. $800 - 599 - 3770$
- COMCAST 0587 16. THIS PROJECT DOES NOT ENCROACH ON EXISTING WETLANDS.
- OFF STREET PARKING SHALL BE PROVIDED AND MAINTAINED THROUGHOUT CONSTRUCTION.
- ALL SILT BARRIERS MUST BE PLACED AS ACCESS IS OBTAINED DURING CLEARING. NO GRADING SHALL BE DONE UNTIL SILT BARRIER
- INSTALLATION AND DETENTION FACILITIES ARE CONSTRUCTED.
- SILT BARRIERS TO BE PLACED AS SHOWN AND/OR AS DIRECTED BY PROJECT ENGINEER AND/OR CITY OF ROSWELL INSPECTOR.
- AS-BUILT DRAWINGS OF ROADWAYS, STORM DRAINS, SEWERS, AND WATER; FIELD APPROVALS BY THE INSPECTOR; AND ALL APPLICABLE BONDS REQUIRED PRIOR TO ACCEPTANCE OR ISSUANCE OF A CERTIFICATE OF OCCUPANCY.
- PRIOR TO THE ACCEPTANCE AND APPROVAL OF ANY ASPHALTIC CONCRETE BINDER AND/OR TOPPING WHICH IS INSTALLED FOR THE PURPOSE OF CITY OF ROSWELL MAINTENANCE, A REPRESENTATIVE OF THE TRANSPORTATION DEPARTMENT MAY REQUIRE ONE OR ALL OF THE FOLLOWING TESTS 1: CORING, 2: EXTRACTION, 3: COMPACTION, 4: DENSITY THE FREQUENCY AND LOCATION OF THESE TESTS WILL BE LEFT TO THE DISCRETION OF THE INSPECTOR.
- SIGNING AND STRIPING TO BE PROVIDED BY THE DEVELOPER ACCORDING TO CITY OF ROSWELL SPECIFICATIONS ALL FILL AREAS MUST BE COMPACTED TO A MINIMUM OF 95% STANDARD
- PROCTOR. A REPORT FROM A GEOTECHNICAL ENGINEER MAY BE REQUIRED BY THE CONSTRUCTION INSPECTOR FOR ALL FILL AREAS WITHIN THE RIGHT-OF-WAY.
PROJECT DESCRIPTION NARRATIVE:
THIS PROJECT PROPOSES THE CONSTRUCTION OF ONE NEW COMMERCIAL BUILDING, TEN BOUTIQUE HOTEL BUILDINGS, AN ADDITION TO AN EXISTING HISTORIC COMMERCIAL BUILDING, ASSOCIATED PARKING AND INFRASTRUCTURE, STORM WATER COLLECTION SYSTEM, AND GRADING.
ADJOINING PROPERTY DESCRIPTION:
TO THE NORTH IS A COMMERCIAL USE BASED OUT OF A RESIDENTIAL HOUSE, AND SEVERAL RESIDENTIAL PROPERTIES, TO THE EAST ARE COMMERCIAL USE ON RESIDENTIAL STYLED LOTS, TO THE SOUTH IS RESIDENTIAL LOTS. TO THE WEST IS UNDEVELOPED ABUTTING RESIDENTIAL.
NOTES:
- A YEAR PERFORMANCE AND MAINTENANCE BOND WILL BE REQUIRED FOR ALL LANDSCAPING AND IRRIGATION.
- THE OWNER IS RESPONSIBLE FOR ANNUAL REPORTING OF THE WASTE GENERATION FOR THIS PROJECT ON AN ONGOING BASIS. THE WASTE GENERATION ANALYSIS MUST DEMONSTRATE A 25% OVERALL WASTE REDUCTION DUE TO RECYCLING.
- OFF STREET PARKING SHALL BE PROVIDED AND MAINTAINED THROUGHOUT CONSTRUCTION
- ALL REVISIONS TO THESE PLANS MUST BE SUBMITTED TO THE CITY OF ROSWELL COMMUNITY DEVELOPMENT DEPARTMENT PRIOR TO CONTINUING CONSTRUCTION.
- ALL ROOFTOPS APPURTENANCES, SATELLITE DISHES AND/OR OTHER COMMUNICATION DEVICES WILL BE SCREENED FROM ALL PUBLIC RIGHTS OF
- ALL TEMPORARY AND PERMANENT SIGNS TO BE PERMITTED SEPARATELY. CONTACT THE FOLLOWING DEPARTMENTS FOR APPROVAL OF THE PERMANENT CERTIFICATE OF OCCUPANCY: COMMUNITY DEVELOPMENT. ENGINEERING, ARBORIST, TRAFFIC AND FIRE. ALLOW A MINIMUM OF 3 DAYS2.2 NOTICE FOR A SITE INSPECTION APPOINTMENT.
- ON-SITE BURIAL IS NOT ALLOWED. AN ENGINEER'S CERTIFICATION WILL BE REQUIRED FOR ALL RETAINING WALLS PRIOR TO ISSUANCE OF THE CERTIFICATE OF OCCUPANCY. ALL RETAINING WALLS GREATER THAN FOUR (4) FEET IN HEIGHT MUST OBTAIN A BUILDING PERMIT
- AN APPROVED FINAL PLAT WILL BE REQUIRED PRIOR TO THE ISSUANCE OF A CO.
- IRRIGATION NOTES: 11.1. IRRIGATION SYSTEMS ARE NOT ALLOWED WITHIN THE PUBLIC RIGHT OF WAY. (SYSTEMS WILL BE ALLOWED INSIDE MEDIANS IN AN INDEMNIFICATION LETTER IS PROVIDED ABSOLVING THE CITY OF ROSWELL OF ANY RESPONSIBILITY FOR DAMAGES).
- IRRIGATION SPRAY ONTO PUBLIC ROADWAYS IS NOT ALLOWED. $11.2.$ $11.3.$ IRRIGATION SYSTEMS MUST BE SHUT OFF OR OPERATED MANUALLY DURING WINTER MONTHS TO PREVENT UNNECESSARY ICE ON ROADS.
- A SUITABLE LOCATION AT THE SITE SHALL BE DESIGNATED AS A $5 - 4.1$ COMMAND POST AND PROVIDED WITH PLANS, EMERGENCY INFORMATION, KEYS, COMMUNICATIONS, AND EQUIPMENT, AS NEEDED. THE PERSON IN CHARGE OF FIRE PROTECTION SHALL RESPOND TO THE LOCATION COMMAND POST WHENEVER FIRE OCCURS
- WHERE ACCESS TO OR WITHIN A STRUCTURE OR AN AREA IS UNDULY DIFFICULT BECAUSE OF SECURED OPENINGS OR WHERE IMMEDIATE ACCESS IS NECESSARY FOR LIFESAVING OR FIRE-FIGHTING PURPOSES, THE AUTHORITY HAVING JURISDICTION SHALL BE PERMITTED TO REQUIRE A KEY BOX TO BE INSTALLED IN AN ACCESSIBLE LOCATION. THE KEY BOX SHALL BE AN APPROVED TYPE AND SHALL CONTAIN KEYS TO GAIN ACCESS AS REQUIRED BY THE AUTHORITY HAVING JURISDICTION. 4.3 EVERY BUILDING SHALL BE ACCESSIBLE BY FIRE DEPARTMENT APPARATUS BY MEANS OF ROADWAYS HAVING AN ALL-WEATHER DRIVING SURFACE OF NOT LESS THAN 20 FT. (6 M) OF UNOBSTRUCTED WIDTH, HAVING THE ABILITY TO WITHSTAND THE LIVE LOADS OF FIRE APPARATUS, AND HAVING A MINIMUM OF 13 FT 6 IN (4 M) OF VERTICAL CLEARANCE. DEAD-END FIRE DEPARTMENT ACCESS ROADS IN EXCESS OF 150 FT (46 M) IN LENGTH SHALL BE PROVIDED WITH APPROVED PROVISIONS FOR TURNING AROUND FIRE DEPARTMENT APPARATUS. EXCEPTION: THE REQUIREMENTS OF $4.3$ SHALL BE PERMITTED TO BE MODIFIED WHERE. IN THE OPINION OF THE FIRE DEPARTMENT, FIRE-FIGHTING OR RESCUE OPERATIONS WOULD
- NOT BE IMPAIRED BY SUCH MODIFICATIONS THE REQUIRED WIDTH OF ACCESS ROADWAYS SHALL NOT BE $5 - 4.4$ OBSTRUCTED IN ANY MANNER, INCLUDING OBSTRUCTION BY PARKED VEHICLES. NO PARKING SIGNS OR OTHER APPROPRIATE NOTICES, OR BOTH, PROHIBITING OBSTRUCTION SHALL BE PERMITTED TO BE REQUIRED AND SHALL BE MAINTAINED.
- THE ACCESS ROADWAY SHALL BE EXTENDED TO WITHIN 150 FT $5 - 4.5$ (46 M) OF ALL PORTIONS OF THE EXTERIOR WALLS OF THE FIRST STORY OF ANY BUILDING. WHERE AN ACCESS ROADWAY CANNOT BE PROVIDED. AN APPROVED FIRE PROTECTION SYSTEM OR SYSTEMS SHALL BE PROVIDED AS REQUIRED AND APPROVED BY THE AUTHORITY HAVING JURISDICTION.
- $5 4.7$ ACCESS FOR USE OF HEAVY FIRE-FIGHTING EQUIPMENT SHALL BE PROVIDED TO THE IMMEDIATE JOB SITE AT THE START OF THE PROJECT AND MAINTAINED UNTIL COMPLETION.
- 5–4.10 FREE ACCESS FROM THE STREET TO FIRE HYDRANTS AND TO OUTSIDE CONNECTIONS FOR STANDPIPES, SPRINKLERS, OR OTHER FIRE EXTINGUISHING EQUIPMENT, WHETHER PERMANENT OR TEMPORARY. SHALL BE PROVIDED AND MAINTAINED AT ALL TIMES. PROTECTIVE PEDESTRIAN WALKWAYS SHALL NOT BE CONSTRUCTED SO THAT THEY IMPEDE ACCESS TO HYDRANTS. NO MATERIAL OR CONSTRUCTION SHALL INTERFERE WITH ACCESS TO HYDRANTS, SIAMESE CONNECTIONS, OR FIRE EXTINGUISHING EQUIPMENT.
- 5 STANDPIPES IN ALL NEW BUILDINGS IN WHICH STANDPIPES ARE REQUIRED OR WHERE STANDPIPES EXIST IN BUILDINGS BEING ALTERED OR DEMOLISHED SUCH STANDPIPES SHALL BE MAINTAINED IN CONFORMITY WITH THE PROGRESS OF BUILDING CONSTRUCTION IN SUCH A MANNER THAT THEY ARE ALWAYS READY FOR USE.
- WATER SUPPLY $6 - 7.2$ A WATER SUPPLY FOR FIRE PROTECTION, EITHER TEMPORARY OR $6 - 7.2.1$ PERMANENT, SHALL BE MADE AVAILABLE AS SOON AS COMBUSTIBLE MATERIALS ACCUMULATES. THERE SHALL BE NO
- DELAY IN THE INSTALLATION OF FIRE PROTECTION EQUIPMENT. $6 - 7.2.2$ WHERE UNDERGROUND WATER MAINS AND HYDRANTS ARE TO BE PROVIDED, THEY SHALL BE INSTALLED, COMPLETED, AND IN SERVICE PRIOR TO CONSTRUCTION WORK.
- $6 7.4$ STANDPIPES $7.4.1.1$ THE PIPE SIZE, HOSE, WATER SUPPLY. AND OTHER DETAILS FOR NEW CONSTRUCTION SHALL BE IN ACCORDANCE WITH NFPA 14 STANDARD FOR THE INSTALLATION OF STANDPIPE AND HOSE SYSTEM.
6–7.4.2 STANDPIPE INSTALLATION IN BUILDING UNDER CONSTRUCTION. WHERE REQUIRED BY THE AUTHORITY HAVING JURISDICTION, IN BUILDING UNDER CONSTRUCTION, A STANDPIPE SYSTEM, EITHER TEMPORARY OR PERMANENT IN NATURE. SHALL BE INSTALLED IN ACCORDANCE WITH $7.4.2.1$ THROUGH $7.4.2.7$ . $7.4.2.1$ THE STANDPIPE SHALL BE PROVIDED WITH CONSPICUOUSLY MARKED AND READILY ACCESSIBLE FIRE DEPARTMENT CONNECTIONS ON THE OUTSIDE OF THE BUILDING AT THE STREET LEVEL AND SHALL HAVE AT LEAST ONE STANDARD HOSE OUTLET AT EACH FLOOR.
ITEMS REQUIRED PRIOR TO CERTIFICATE OF OCCUPANCY
- AS-BUILT PLANS OF ALL STORMWATER MANAGEMENT FACILITIES SHALL BE APPROVED BY THE CITY OF ROSWELL ENGINEERING DIVISION PRIOR TO THE ISSUANCE OF ANY CERTIFICATE OF OCCUPANCY. AS-BUILT PLANS SHALL BE CERTIFIED BY A PROFESSIONAL ENGINEER FOR COMPLIANCE WITH THE APPROVED HYDROLOGY STUDY AND CONSTRUCTION PLANS. SUBSURFACE FACILITIES SHOULD BE INSPECTED DURING INSTALLATION AND PHOTOGRAPHIC EVIDENCE
- SHOULD BE SUBMITTED TO THE CITY AS PART OF THE AS-BUILT THE ORIGINAL AND RECORDED STORMWATER MANAGEMENT FACILITIES AND PRACTICES COVENANT DOCUMENT IS REQUIRED TO BE COMPLETED ALONG WITH THE AS-BUILT OF THE WATER QUALITY FEATURES PRIOR TO ISSUANCE OF THE CO. ENSURE THE FOLLOWING
- IS PROVIDED WHEN THE COVENANT IS SUBMITTED: $2.1.$ COMPLETED AND ORIGINAL COPY OF THE STORMWATER MANAGEMENT FACILITIES AND PRACTICES COVENANT (DATED
- $11 2017$ ENTER THE PARCEL ID, DEED BOOK, AND PAGE FOR THE
- SUBJECT PROPERTY. INCLUDE THE ADDRESS OF THE PROPERTY ON PAGE 1 FOLLOWED $2.3.$
- BY THE DEVELOPMENT NAME, AS APPLICABLE. $2.4.$ THE FORM MUST BE SIGNED AND NOTARIZED WHERE NEEDED. $2.5.$ INCLUDE THE OPERATIONS AND MAINTENANCE SCHEDULE FOR
- ANY AND ALL STORWMATER MANAGEMENT FACILITIES INSTALLED ON THE PROPERTY INCLUDE 8.5 X 11 SITE PLAN SHOWING THE LOCATION OF THE
STORMWATER MANAGEMENT FACILITIES. MULCH STORAGE REQUIREMENTS
MULCH STORAGE MUST COMPLY WITH THE FOLLOWING SECTION OF THE STANDARD FIRE PREVENTION CODE SECTION 502.3.1. NO PERSON SHALL STORE IN ANY BUILDING OR UPON ANY PREMISES IN EXCESS OF 2,500 CU. FT. GROSS VOLUME OF COMBUSTIBLE EMPTY PACKING CASES, BOXES, BARRELS OR SIMILAR CONTAINERS, OR RUBBER TIRES, RUBBER OR CORKED OR OTHER SIMILAR COMBUSTIBLE MATERIALS WITHOUT A PERMIT
HPC NOTE
-SEE SHEET C1.1 FOR HPC APPROVAL LETTER AND CONDITIONS BY STAFF -THE PROJECT MUST BE DEVELOPED AS APPROVED AS APPROVED BY THE ROSWELL HISTORIC PRESERVATION COMMISSION. ADVANCE WRITTEN APPROVAL FROM THE HISTORIC PRESERVATION COMMISSION MUST BE OBTAINED PRIOR TO CONSTRUCTING/DEVELOPING ANY CHANGES.
CITY OF ROSWELL TRANSPORTATION NOTES
- (MAIN) FOR ADDITIONAL INFORMATION. CALL BEFORE YOU DIG (800) 7411 OR 811. PERMITTED INSIDE CITY RIGHT-OF-WAY.
- SLOPE
- CONSTRUCTION JOINTS OR NEW JOINTS SAWED. OR DISTURBED DURING WORK AUTHORIZED HEREIN. STREETS CAN BE PAVED.
- 10 SIDEWALK IS INSPECTED AND ACCEPTED
- SHALL BE TAKEN NO LESS THAN THREE HUNDRED FEET (300') APART AT STAGGERED INTERVALS. UTILITY EXCAVATIONS WITHIN ROADWAY
- OTHERWISE BY ROSWELL TRAFFIC ENGINEER. THERMOPLASTIC, UNLESS OTHERWISE SPECIFIED BY THE TRAFFIC $\mathsf{FRGINFFR}$
- PERFORMANCE OF THE STRIPING WORK.
- CALIPER OR GREATER, IF LOT IS OVER ACRE.
- NOISERESTRICTIONS SET OUT IN SUBSECTION 8.8.3(S) OF THE CITY
- SEDIMENTATION AND POLLUTION CONTROL ORDINANCE
- OR AFTER A LULL OF MORE THAN 14 DAYS.
- WITHIN THE CITY OF ROSWELL
- CITY OF ROSWELL
- BEING IMPOSED BY THE CORPS OFENGINEERS.
- TRENCHING PERMIT
- RIGHT-OF-WAY. WITHRE-ROLLED ENDS AND BANDS.
- HEADWALLS OR FLUMES.
- ILLUMINATE ADJACENT PROPERTY
THESE CONSTRUCTION DRAWING APPROVALS DO NOT ALLOW ANY WORK ON CITY RIGHT-OF-WAY IN CONNECTION WITH UTILITY LINES (SANITARY) SEWER, WATER, POWER, TELEPHONE, GAS, ETC). CITY OF ROSWELL DEPARTMENT OF TRANSPORTATION RIGHT-OF-WAY ENCROACHMENT PERMIT IS REQUIRED FOR ANY WORK PERFORMED WITHIN THE CITY RIGHT-OF-WAY. CONTACT DAN WEISEL WITH THE CITY OF ROSWELL TRANSPORTATION DEPARTMENT AT 6104 (DIRECT) 6420
NO ADVERTISING SIGNS, DISPLAYS, OR ANY OTHER STRUCTURES, WHICH ARE DESIGNED, INTENDED, OR USED TO ADVERTISE OR INFORM, ARE
THESE CONSTRUCTION DRAWINGS ARE APPROVED WITH THE UNDERSTANDING THAT ALL EASEMENTS AND RIGHT-OF-WAY ARE GRANTED TO THE CITY OF ROSWELL ALONG ALL ROAD FRONTAGES FOR THE PURPOSE OF SLOPING CUTS AND FILLS AS FOLLOWS: 0'TO 5'-NOT LESS THAN 3 TO 1 SLOPE 5' OR MORE - NOT LESS THAN 2 TO 1
DRIVEWAYS SHALL BE CONSTRUCTED OF CONCRETE AND SLOPED PER GEORGIA HIGHWAY STANDARD J. CURB SHALL NOT BE BROKEN FROM GUTTER. CURB AND GUTTER TO BE REMOVED TO EXISTING
APPLICANT SHALL RE-GRASS TO STATE HIGHWAY DEPARTMENT SPECIFICATIONS ALL CITY RIGHT-OF-WAY AREAS THAT ARE DAMAGED SANITARY SEWER AND WATER LINES MUST PASS INSPECTION BEFORE
ALL HANDICAP RAMPS SHALL BE A MINIMUM OF 3.0' IN WIDTH A MAXIMUM 12:1 SLOPE AND SHALL CONFORM TO GEORGIA DEPARTMENT OF TRANSPORTATION STANDARD SPECIFICATIONS FIVE (5) FOOT WIDE SIDEWALK IS REQUIRED ALONG ALL PUBLIC STREETS, AND IN SOME CASES 10' WIDE, WITH 5 FOOT GRASS STRIP. ALL SIDEWALKS WITHIN THE HISTORIC DISTRICT SHALL BE BRICK. BUILDER SHALL BE RESPONSIBLE FOR INSTALLATION OF SIDEWALKS
AND THE CERTIFICATE OF OCCUPANCY WILL NOT BE ISSUED UNTIL ANY NEW SECTION OF ROADWAY TO BE DEDICATED TO THE CITY OR REQUIRED TO BE BUILT TO CITY STANDARDS MUST BE TESTED FOR THICKNESS OF CRUSHER RUN BASE AND ASPHALT; AND THE ASPHALT MUST BE CORED, TO DETERMINE PERCENTAGE OF COMPACTION. CORES
COMPACTION REPORTS SHALL BE FURNISHED TO THE CITY ON ALL
13. WHEN NECESSARY, EXISTING STRIPING SHALL BE REMOVED BY HYDROBLASTING (PREFERRED) OR GRINDING, UNLESS SPECIFIED
ALL ROAD STRIPING WITHIN THE PUBLIC RIGHT-OF-WAY SHALL BE PRE-MARKED AND APPROVED BY THE CITY OF ROSWELL TRANSPORTATION DEPARTMENT, PRIOR TO FINAL STRIPING. CONTACT THE ROSWELL TRAFFIC ENGINEER (6428) ONE WEEK PRIOR TO COMMENCEMENT OF ANY STRIPING WORK. ALL PAVEMENT STRIPING ON COLLECTORS OR HIGHER CLASSIFIED ROADS MUST BE
ALL FINAL SIGNAGE MUST BE INSTALLED CONCURRENTLY WITH THE
CITY OF ROSWELL GENERAL CONSTRUCTION NOTES
A PRECONSTRUCTION MEETING WITH THE LAND DISTURBANCE INSPECTOR IS REQUIRED PRIOR TO RELEASE OF THE PERMIT CONTACTENGINEERING AT 6100 TO SCHEDULE. AN ENCROACHMENT PERMIT IS REQUIRED FOR ANY WORK WITHIN THE PUBLIC RIGHT OF WAY FROM THE ROSWELL DEPARTMENT OFTRANSPORTATION. THE CONTRACTOR SHALL FURNISH AND MAINTAIN ALL NECESSARY BARRICADES WHILE ROADWAY FRONTAGEIMPROVEMENTS ARE BEING MADE. CONTACT JOHN WOOTEN FOR ENCROACHMENT PERMITS AND TRAFFIC CONTROL PLAN APPROVALAT 6108. 3. A TREE REMOVAL PERMIT IS REQUIRED FOR ALL TREES INCH 4. A TREE REMOVAL PERMIT IS REQUIRED FOR REMOVAL OF SPECIMEN
TREE PROTECTION FENCING MUST BE INSTALLED AND APPROVED BY THE CITY ARBORIST PRIOR TO ISSUANCE OF THE LANDDISTURBANCE PERMIT. CONTACT THE CITY ARBORIST AT 6293 FOR INSPECTION WHENEVER SPECIMEN TREES, BUFFERS, OR TREE SAVE AREAS ARE LOCATED ON OR ADJACENT TO THE SITE. CONSTRUCTION IS ONLY ALLOWED MON. - SAT. BETWEEN THE HOURS OF 7:00 AM AND 7:00 PM; HOWEVER THIS DOES NOT APPLYTO ANY PERSON PERFORMING CONSTRUCTION ACTIVITY AT HIS OR HER RESIDENCE, BUT SUCH PERSONS ARE SUBJECT TO THE
ALL CONSTRUCTION SHALL MINIMALLY COMPLY WITH THE CITY OF ROSWELL STANDARD CONSTRUCTION SPECIFICATIONS ANDSUBDIVISION REGULATIONS AND THE BEST MANAGEMENT PRACTICES AS SET FORTH IN SUBSECTION 7.3.3 OF THE CITY OF ROSWELLSOIL EROSION,
8. ALL SILT BARRIERS AND CONSTRUCTION ENTRANCE PADS MUST BE PLACED PRIOR TO ANY CLEARING AND/OR GRADING. NO GRADINGSHALL BE DONE UNTIL SILT BARRIER INSTALLATION IS COMPLETE AND A GRADING PERMIT IS ISSUED BY THE LAND DEVELOPMENTINSPECTOR. CONTRACTOR MUST NOTIFY LAND DEVELOPMENT INSPECTOR
(770–594–6100) TWENTY-FOUR (24) HOURS PRIOR TO BEGINNINGCONSTRUCTION AND AT THE BEGINNING OF EACH NEW PHASE
10. OWNER AGREES TO PROVIDE AND MAINTAIN OFF-STREET PARKING ON THE SUBJECT PROPERTY DURING THE ENTIRE CONSTRUCTIONPERIOD. 11. BURNING OF DEBRIS OR CONSTRUCTION MATERIALS IS NOT PERMITTED
12. BURIAL OF CONSTRUCTION MATERIALS IS NOT PERMITTED WITHIN THE
13. THE OWNER/DEVELOPER IS RESPONSIBLE TO COORDINATE WITH THE US ARMY CORPS OF ENGINEERS CONCERNING PERMITS ORREQUIREMENTS WHEN WETLANDS ARE PROPOSED TO BE DISTURBED ON THE PROPERTY FAILURE TO REQUEST A DETERMINATION OFPERMIT REQUIREMENT BEFORE DISTURBING ANY WETLANDS COULD RESULT IN PENALTIES
14. A CITY OF ROSWELL TRENCHING PERMIT IS REQUIRED PRIOR TO ANY TRENCHING ACTIVITY. CONTACT YOUR CITY OF ROSWELL LANDDEVELOPMENT INSPECTOR OR CALL 6100 TO OBTAIN A
15. NO ADDITIONAL DRAINAGE AREAS SHALL BE DIVERTED ONTO CITY
16. ALL CORRUGATED METAL STORM DRAINPIPE SHALL BE FULLY BITUMINOUS-COATED GALVANIZED STEEL OR ALUMINIZED TYPE II
17. ALL OPEN DRAINAGE SWALES MUST BE GRASSED, AND RIPRAP MUST BE PLACED AS REQUIRED TO CONTROL EROSION. A MINIMUMOF 10 SQUARE YARDS OF 40 LB. STONE SHALL BE PLACED AT ALL
18. ALL EXTERIOR LIGHTING SHALL BE PLACED SO AS NOT TO DIRECTLY
CITY OF ROSWELL PERMIT # 20220827 FULTON COUNTY PERMIT # WRN092
LAND DEVELOPMENT PLANS FOR TEN SEVENTY-SIX
ADDITIONS & RENOVATIONS TO FOUNDER'S HALL 1076 CANTON STREET ROSWELL, FULTON COUNTY, GEORGIA 30075
LOCATED IN
LAND LOT(S) 387 IST DISTRICT, 2ND SECTION PID#190 103 870 23 8
OWNER/DEVELOPER
HUGO POSH, LLC 7000 CENTRAL PARKWAY SUITE 1100 ATLANTA, GA 30328 SCOTT ROSENBLUM 3048
CONTRACTOR
DERUCKI CONSTRUCTION 5100 OLD ELLIS PT SUITE 200 ROSWELL, GA 30076 CONTACT: JOHN DERUCKI 8505
CIVIL ENGINEER
Property Services Land Planning Arborist Services Landscape Architecture
50 Warm Springs Circle Roswell $\circ$ Georgia $\circ$ 30075 (770)1942 www.aecatl.com
AEC CONTACT: CHRISTOPHER J. FINKE 1942 EROSION CONTROL GSWCC #: 29494 24 HOUR EROSION CONTROL CONTACTS John Derucki
8505
AEC OB # 4614 INITIAL LDP SUBMITTAL: FEBRUARY 23, 2022 CITY AND COUNTY COMMENTS: AUGUST 12, 2022 COUNTY COMMENTS: SEPTEMBER 9, 2022 CITY COMMENTS: SEPTEMBER 21, 2022 COORDINATION SET: FEBRUARY 10, 2023 REPERMITTING SUBMITTAL: AUGUST 07, 2024 REPERMITTING - CITY COMMENTS: JANUARY 14, 2025 HPC REVISION SUBMITTAL: JUNE 20, 2025
Measurement / Quantity Item Site Area of Parcel $1.73$ Total Disturbed Area (all phases and including Public Right of Way) $1.8$ Road Vert. & Sect. linear feet Curb and Gutter** 821 linear feet Base and Paving (roadway or parking lot) 2284 square vards Number of Commercial Driveway each linear feet Storm Drainage 614 arthen Stormwater Pond Storage to the 100 year elevation cubic fee ngineered Structure Stormwater Pond Storage to the 100 year elevation 24521 cubic feet inear Feet of Water Main linear feet 465 8360 Square Feet of Sidewalk / Multi-Use Tra square feet Number of Storm Drainage Structures $14$ each Number of Water Quality Facilities (BMPs) each Number of Stormwater Headwalls $\mathbf
$ 1240 linear foot ement markings Traffic Signal
OUANTITIES FOR ENGINEERING FEE CALCULATIONS
- REQUIRED $-$ 770–641–3730)
- BASE, ETC.) ROADWAYS SHALL BE CAPABLE OF SUPPORTING A GROSS WEIGHT OF 75,000
- POUNDS. C105.1 OF THE FIRE PREVENTION CODE
- GRADF.
- APPROVED BY THE FIRE MARSHAL'S OFFICE.
- THE CITY OF ROSWELL'S ENGINEERING DIVISION.
- INSTALL UNDERGROUND FIRE MAINS.
- INCREASE THE NUMBER OF FIRE HYDRANTS REQUIRED. INSIDE
- CODES AND STANDARDS.
- THE STATE OF GEORGIA AND THE CITY OF ROSWELL.
WASTEWATER SERVICES PROVIDED BY FULTON COUNTY
CITY OF ROSWELL FIRE MARSHAL'S OFFICE CONSTRUCTION REQUIREMENTS
PLEASE REFER TO AND COMPLY WITH ALL REQUIREMENTS LISTED IN APPENDICES B, C AND D OF THE LATEST ADOPTED EDITION OF THE INTERNATIONAL FIRE CODE.
2. FIRE SPRINKLER CONTRACTOR AND CIVIL ENGINEER SHALL COORDINATE WITH FIRE MARSHAL'S OFFICE AS TO THE SIZE, TYPE AND LOCATION OF FIRE DEPARTMENT CONNECTION IN ACCORDANCE WITH THE FIRE SPRINKLER SYSTEM DESIGN AS REQUIRED BY FIRE SPRINKLER CODE AS ADOPTED BY THE STATE OF GEORGIA. (WHEN BUILDINGS CONTAIN FIRE SPRINKLER SYSTEMS) 3. CONTRACTOR SHALL CONTACT FIRE MARSHAL'S OFFICE FOR AN INSPECTION PRIOR TO PLACING BACK-FILL OVER NEWLY INSTALLED WATER (FIRE) LINES. FAILURE TO CALL WILL RESULT IN REMOVING BACK-FILL FOR INSPECTIONS OF LINES, THRUST BLOCKS, ETC. (24 HOUR NOTICE
4. HYDRANT(S) AND MAINS SHALL BE INSTALLED, TESTED, APPROVED AND UNDER PRESSURE BEFORE ANY COMBUSTIBLE CONSTRUCTION MATERIALS ARE DELIVERED TO THE SITE. MAINTAIN ACCESS FOR EMERGENCY VEHICLES AROUND AND TO ALL BUILDINGS UNDER CONSTRUCTION. ACCESS SHALL BE A MINIMUM WIDTH OF TWENTY (20) FEET AND CAPABLE OF SUPPORTING FIRE TRUCKS AT TIMES OF RAIN OR MUD. (PAVED OR HAVING A CRUSHED ROCK
6. THIS OFFICE REQUIRES A HYDRAULIC STUDY OF THE WATER SUPPLY ON ALL NEW PROJECTS OR BUILDING ADDITIONS TO DETERMINE IF ADEQUATE FIRE PROTECTION CAN BE OBTAINED. MINIMUM FIRE FLOW REQUIREMENTS ARE ESTABLISHED BY THE FIRE MARSHAL'S OFFICE USING THE STATE OF GEORGIA ADOPTED INTERNATIONAL FIRE PREVENTION CODE, APPENDIX B AND C. IF DESIRED, YOU MAY CONTACT THIS OFFICE FOR A MEETING TO DETERMINE THE MINIMUM FIRE FLOW
REQUIREMENTS AND FIRE HYDRANT SPACING. COPIES OF THESE REQUIREMENTS ALONG WITH THE REQUIREMENTS FOR FIRE FLOW ANALYSIS REPORTING AND PROVIDER LIST WILL BE ATTACHED TO THE PRELIMINARY SITE PLANS UPON FIRE MARSHAL'S OFFICE REVIEW.
7. FIRE HYDRANTS SHALL BE WAY AND LOCATED SO THAT ALL PORTIONS OF THE BUILDING(S) ARE WITHIN TWO HUNDRED FIFTY (250) FEET OF THE NEAREST FIRE HYDRANT MEASURED ALONG FIRE ACCESS ROADWAYS AND PUBLIC STREETS. DEPENDING ON THE REQUIRED FIRE FLOW, MORE THAN ONE (1) FIRE HYDRANT MAY BE REQUIRED WITHIN THIS DISTANCE. THE REQUIRED SPACING DISTANCE MAY CHANGE DUE TO SPACING REQUIREMENTS FOUND IN THE APPENDIX C, TABLE
8. HYDRANTS ARE TO BE INSTALLED SO THAT THE LARGE FIRE DEPARTMENT CONNECTION FACES TH STREET OR PARKING LOT AS APPROVED BY THIS OFFICE. THE SAME CONNECTION IS TO BE NO LESS THAN EIGHTEEN (18) INCHES OR NO MORE THAN THIRTY-SIX (36) INCHES ABOVE FINISHED
NO PRIVATE FIRE HYDRANT SHALL BE INSTALLED WITHIN FORTY (40) FEET OF A BUILDING UNLESS
10. ALL FIRE HYDRANTS AND INSTALLATION SHALL BE IN ACCORDANCE WITH CITY OF ROSWELL STANDARDS. ALL WATER MAINS INSTALLED FOR FIRE PROTECTION SHALL BE INSPECTED, TESTED AND APPROVED BY THE CITY ENGINEERING DIVISION AND THE ROSWELL FIRE MARSHAL'S OFFICE
11. FIRE HYDRANTS SHALL NOT BE BLOCKED FROM VIEW OR USE BY LANDSCAPING, OTHER UTILITIES, PARKED VEHICLES, STORAGE OR OTHER OBSTRUCTIONS
12. ALL FIRE MAINS SHALL BE A MINIMUM OF EIGHT (8) INCHES OR LARGER.
13. A UNDERGROUND MATERIALS TEST CERTIFICATE IN ACCORDANCE WITH NFPA 24 SHALL BE PROVIDED TO THE FIRE MARSHAL'S OFFICE INSPECTOR, ON THE INSTALLATION OF PRIVATE FIRE SERVICE MAINS AND HYDRANTS, AFTER PRESSURE TEST HAS BEEN COMPLETED AND APPROVED B
14. A STATE LICENSED PLUMBER, FIRE SPRINKLER CONTRACTOR OR UTILITY CONTRACTOR SHALL
15. FIRE DEPARTMENT CONNECTIONS FOR SPRINKLER SYSTEMS AND STANDPIPE SYSTEMS SHALL BE LOCATED WITHIN ONE HUNDRED (100) FEET OF A FIRE HYDRANT. THIS REQUIREMENT MAY
16. WHEN REQUIRED BY THE INTERNATIONAL FIRE PREVENTION CODE AS ADOPTED BY THE STATE OF GEORGIA OR REQUIRED BY THE FIRE MARSHAL'S OFFICE, REQUIRED FIRE LANES/ACCESS ROADS 1 AND AROUND NEW BUILDING(S) SHALL HAVE A MINIMUM CLEAR WIDTH OF TWENTY FOUR (24) FEE WITH A MINIMUM TURNING RADIUS OF FIFTY (50) FEET OUTSIDE AND A MAXIMUM THIRTY (30) FEET INSIDE, WITH A VERTICAL CLEARANCE OF 13 FEET AND 6 INCHES, WITH AN ALL-WEATHER
SURFACE SUPPORTING A GROSS VEHICLE WEIGHT OF 75,000 POUNDS. WIDTHS AND RADIUS SHALI BE MEASURED FROM FACE OF CURB OR END OF PARKING SPACE, ETC. THIS ACCESS IS REQUIRED FOR FIRE DEPARTMENT AERIAL EQUIPMENT. ACCESS THROUGH THE REMAINING PARKING AREAS SHALL BE PROVIDED WITH TURNING RADIUS OF FORTY (40) FEET OUTSIDE AND TWENTY (20) FEET
17. REQUIRED FIRE LANES/ACCESS ROADS TO AND AROUND NEW BUILDING(S) AND IN AND THROUGH REMAINING PARKING AREAS SHALL HAVE A MINIMUM CLEAR WIDTH OF TWENTY (20) FEET WITH A MINIMUM TURNING RADIUS OF FORTY (40) FEET OUTSIDE AND MAXIMUM TWENTY (20) FEET INSIDE THERE SHALL BE A VERTICAL CLEARANCE OF 13 FEET 6 INCHES WITH AN ALL-WEATHER SURFACE SUPPORTING A GROSS VEHICLE WEIGHT OF 75,000 POUNDS.
18. CONTACT THE FIRE MARSHAL FOR REQUIREMENTS RELATED TO FIRE LANE MARKING ALL NEW CONSTRUCTION, REMODELING, OCCUPANCY CHANGE, ETC. SHALL COMPLY WITH LOCAL
AND STATE OF GEORGIA ADOPTED BUILDING, LIFE SAFETY, FIRE PREVENTION AND OTHER RELATED
20. DEAD END ROADWAY/FIRE LANES OVER ONE HUNDRED FIFTY (150) FEET IN LENGTH SHALL BE PROVIDED WITH A TURNAROUND ACCEPTABLE TO THE FIRE MARSHAL, USING THE REQUIRED TURNING RADIUS AND FIRE EQUIPMENT LENGTH OF FIFTY (50) FEET. DESIGN SHALL BE IN ACCORDANCE WITH THE INTERNATIONAL FIRE PREVENTION CODE. APPENDIX D. AS ADOPTED BY
21. A PRE-CONSTRUCTION MEETING WITH THE FIRE MARSHAL'S OFFICE REPRESENTATIVE SHALL BE CONDUCTED PRIOR TO BEGINNING CONSTRUCTION. A MINIMUM 24 HOUR NOTICE IS REQUIRED. 22. AFTER PLANS ARE UPDATED WITH REVIEW COMMENTS, AND BEFORE SUBMITTING FINAL SITE PLANS. CONTACT FIRE MARSHAL FOR AN APPOINTMENT TO REVIEW PLANS AND CHANGES
23. AFTER APPROVAL BY THE CITY OF ROSWELL, ANY CHANGES IN ROADWAYS, TURNING RADIUS, FIRE HYDRANTS, FIRE MAINS, BUILDING LOCATION, PARKING LAYOUT, ETC., SHALL BE SUBMITTED FOR REVIEW AND ADDITIONAL APPROVAL BY THIS OFFICE.
24. ANY PROPERTIES OR COMMUNITIES WITH ENTRANCE GATES OR OTHER OBSTRUCTIONS AT THE ENTRANCE SHALL HAVE APPROVAL OF THE ROSWELL FIRE MARSHAL'S OFFICE FOR EMERGENCY VEHICLE ACCESS. PROVIDE SITE PLAN AND SPECIFICATION DETAILS FOR REVIEW AND APPROVAL. THESE APPROVED DETAILS SHALL BE MADE PART OF THE APPROVED SITE PLANS. 25. ROSWELL FIRE MARSHAL'S OFFICE: 3730, DEPUTY FIRE CHIEF CHARLIE VACCA.
MONTH
ACTIVITY
5
101112
1
$\overline
$
3
$\overline
$
8
9
END OF PROJECT
6
7
SEDIMENT CONTROL
$\mathsf{X}$
X
$\mathbf{I}$
$\mathsf{X}$
IA
$\mathsf{X}$
X
$\mathbf{H}$
$\mathsf{X}$
$\mathsf{X}$
$\mathsf{X}$
$\mathsf{X}$
$\mathsf{X}$
$\mathsf{X}$
$\mathbf{H}$
$\mathsf{X}$
$\mathsf{X}$
$\mathsf{X}$
$\mathsf{X}$
$\mathsf{X}$
EROSION CONTROL
$\mathsf{X}$
$\mathsf{X}$
$\mathsf{X}$
$\mathsf{X}$
$\mathsf{X}$
$\mathsf{X}$
$\boldsymbol{\mathsf{X}}$
$\mathsf{X}$
$\mathsf{X}$
$\mathsf{X}$
$\mathsf{X}$
$\mathsf{X}$
MAINTENANCE
CLEARING &
$\mathsf{X}$
$\mathsf{X}$
$\mathsf{X}$
GRUBBING
$\mathsf{X}$
$\mathsf{X}$
$\mathsf{X}$
$\mathsf{X}$
$\mathsf{X}$
$\mathsf{X}$
$\mathsf{X}$
$\mathsf{X}$
$\mathsf{X}$
$\mathsf{X}$
GRADE SITE
$\mathsf{X}$
$\mathsf{X}$
$\mathsf{X}$
X
$\mathsf{X}$
PIPING
$\mathsf{X}$
$\mathsf{X}$
DETENTION
$\mathsf{X}$
$\mathsf{X}$
$\mathsf{X}$
CURB AND GUTTER
$\mathsf{X}$
$\mathsf{X}$
$\mathsf{X}$
$\mathsf{X}$
BUILDING CONST.
$\mathsf{X}$
FINE GRADING
$\mathsf{X}$
X
x
$\mathsf{X}$
$\mathsf{X}$
$\mathsf{X}$
$\mathsf{X}$
TEMP. GRASSING
$\mathsf{X}$
$\mathsf{X}$
PERM. GRASSING
$\mathsf{X}$
$\mathsf{X}$
$\mathsf{X}$
$\mathsf{X}$
$\mathsf{X}$
$\mathsf{X}$
$\boldsymbol{\mathsf{X}}$
$\mathsf{X}$
PERMANENT
VEGETATION
$\mathsf{X}$
REMOVE TEMP.
$\mathsf{X}$
BARRIERS
Dial 811 or Call 7411
PARKING:
4 SPACES
VVOOD PLACE Wood Pl Uncle Jack's on
Canton Street
Takeout
PROJECT SITE- Osteria Mattone
Fellows Ca
Takeout - Delivery
Taker
Craz Love Coffee House
Takeout The Fickle Pickle
Cantor
Takeout • Belivery
ග
STREET
Deep Roots Wine
Market & Tasting Room
Goulding PI
GOULDING PLACE CANTON
Takeout - Delivery
Salon Arcaro
Goulding Pl Canton
PLUM TREE STREET
Ħ LOCATION MAP 晿
8 $I'' = 250'$ NORTH
88
WOOD PLACE
PROJECT SITE-
AREA OF IIMAL FLOOD HAZA
핎
$\Xi^{\text{S}}$
CANTON
GOULDING PLACE PLUM TREE STREET
181 3121C0063G BB
FEMA MAP The survey indicates that this property does not lie
within a flood hazard zone as identified on F.I.R.M.
Community Panel No.'s 13121C0063G for Fulton
$1'' = 250'$ County, Georgia - dated 2013 as published by
the Federal Emergency Management Agency - Federal
Hazard Insurance Administration.
18 TABLE OF CONTENTS 88
Sheet Number Sheet Title REVISED SHEET
CI.0
CI.I COVER SHEET
HPC CONDITIONS
C2.0
C3.0 TOPOGRAPHIC & BOUNDARY SURVEY
C4.0 SITE DEMOLITION PLAN
SITE LAYOUT PLAN
C4.1
C5.0 DETAILED LAYOUT PLAN
WATER PLAN
C5.1 SEWER PLAN
C6.0
C6.1 SITE GRADING PLAN
DETAILED GRADING PLAN
C6.15 SITE WALL PROFILES
C6.2
C6.3 INFILTRATION AND DETENTION FACILITY DETAIL
SANITARY AND STORM SEWER PROFILES
C6.4 GRADING AND SITE WALL PLAN
C7.0
C7.1 ESPCP
ESPCP
C7.2
C7.3 EROSION CONTROL PLAN - PHASE I
EROSION CONTROL PLANS - PHASE II
C7.4 EROSION CONTROL PLANS - PHASE III
D1.0
DI.I CONSTRUCTION DETAILS
CONSTRUCTION DETAILS
D 2.0 STORM DETAILS
D3.0
D3.1 UTILITY DETAILS
UTILITY DETAILS
D3.2 UTILITY DETAILS
D3.3
D4.0 UTILITY DETAILS
EROSION CONTROL DETAILS
D4.1
D4.2 EROSION CONTROL DETAILS
EROSION CONTROL DETAILS
D4.3 EROSION CONTROL DETAILS
D4.4
$E-103$ EROSION CONTROL DETAILS
SITE PLAN - PHOTOMETRIC
ADDENDUM LANDSCAPE ARCHITECT DOCUMENTS SEE LO.O FOR LANDSCAPE
ARCHITECT SHEET INDEX
ADDENDUM
晿 DUMPSTER ENCLOSURE ARCHITECT DOCUMENTS FRONT SETBACK: 88
10'
SITE DATA SIDE STREET:
SIDE INTERIOR: 10'
5'
1076 CANTON STREET
ROSWELL, GEORGIA
LAND LOT 387, 1ST DISTRICT, 2ND SECTION REAR SETBACK: 15'
FULTON COUNTY PID# 190 103 870 23 8 MAX BUILDING HEIGHT: (COMMERCIAL HOUSE)
$35'/2\frac
$ STORIES
SITE AREA: $1.73$ AC (75,293 S.F.)
DISTURBED AREA: 1.8 AC 24' MAX BUILDING HEIGHT: (ACCESSORY STRUCTURES)
ZONING: DH (DOWNTOWN HOUSE)
HISTORIC BUILDING EXISTING S.F: 9,558 S.F. BUILDING HEIGHTS:
MAIN BUILDING: (COMMERCIAL HOUSE) 2 STORY
HISTORIC BUILDING PROPOSED S.F.:
SPA S.F.: 11,530 S.F. $11,530$
4,128 S.F. $(23'-0")$
SPA BUILDING: (COMMERCIAL HOUSE) 2 STORY
CABANA BAR S.F.:
COTTAGE UNITS (10 TOTAL):
TOTAL BUILDING S.F. 108 S.F.
5,676 S.F.
21,442 S.F. $(27'-0")$ COTTAGE BUILDINGS: (ACCESSORY) 2 STORY $(22'-5")$
ADA COTTAGE BUILDING: (ACCESSORY) 1 STORY
SETBACKS: (COMMERCIAL HOUSE) $(13' - 10")$
CABANA BAR: (ACCESSORY) 1 STORY $(13' - 10")$
PROGRAM and PARKING
RESTAURANT: 9,910 S.F. TOTAL IMPERVIOUS AREA: 61,860 s.f. $(82.2\%)$
PARKING $(1: 300sf)$
BICYCLE $(1:5000sf)$ 33 SPACES
2 BIKE SPACES OUTDOOR AMENITY SPACE:
REQUIRED: 7,529 S.F. (10%)
CLUB/SPA:
PARKING $(1:500sf)$
BICYCLE $(1:5000sf)$ 5,606 S.F. $5.606$
11 SPACES
1 BIKE SPACE PROPOSED:
LANDSCAPE OPEN SPACE: 20,396 S.F. (27%)
COTTAGES:
PARKING (1:ROOM) 10 ROOMS
10 SPACES REQUIRED:
PROPOSED: 11,294 S.F. (15%)
13,433 S.F. (17.8%)
BICYCLE (1:5000sf)
TOTAL REQUIRED PARKING:
TOTAL PROVIDED PARKING: 1 BIKE SPACE
54 SPACES
$(3)$
54 SPACES BUILDING COVERAGE:
PROPOSED:
MAXIMUM: 16,897 S.F. (22.4%)
52,705 S.F. (70%)
HANDICAP)
*ALL PARKING TO BE VALET
TOTAL REQUIRED BICYCLE
PARKING:
TOTAL PROVIDED BICYCLE 4 SPACES $\mathsf{CI.0}$
WOOD PLACE
$4.2.b$
August 12, 2021
Marcus Mello Randall-Paulson Architects A Mill St., Suite 200
Roswell, GA 30075
HPC20212669, 1076 Canton Street, Founders Club Subject: Certificate of Appropriateness
Dear Mr. Mello,
Please be advised that the Historic Preservation Commission conditionally approved your application for the renovation of existing structure and new construction at 1076 Canton Street at their meeting on August 11, 2021. The application is approved as submitted with the following conditions:
- 1. Any changes to this proposal shall return to the Historic Preservation Commission for review and approval prior to application for a building permit, land disturbance permit, and demolition permit;
- 2. The design of the compactor enclosure shall return to the Historic Preservation Commission as administrative minor application,
- A sample panel shall be constructed in the field that includes the sample windows, doors, siding, and other materials to be used on the cottages, cabana, and spa building;
- 4. Department comments identified in this staff report must be addressed prior to application for a building permit or land disturbance permit;
- 5. No work can be done to the site and building without receiving the appropriate land disturbance, demolition, and building permits.
Historic Preservation Commission approvals expire one year after the date of approval by the Historic Preservation Commission unless a development permit has been obtained. Approved plans expire two years after the date of issuance of a development permit.
A copy of this letter must be incorporated into the cover sheet of the plans submitted for land disturbance and building permits.
Should you have any questions, please contact me at 6413.
Thank ye
Planner II cc: mmello@randallpaulson.com; File
38 Hill Street, Roswell, GA 30075 www.roswellgov.com
Modern Spirit. Southern Soul.
HPC20212669
Department comments identified in the staff report, 1 st page: Tran
Engineering:
As defined in Article 10 of the UDC, all retaining walls equal to or greater than eight feet
shall be designed by a qualified registered professional engineer; and all proposed
retaining walls equal to or greater than six feet in height will be subject to review and
approval by the Mayor and City Council. Retaining walls that are not in substantial
accordance with a previously approved site plan, as defined in Article 13, will be also
subject to review and approval by the Mayor and City Council.
Retaining walls must be constructed of high quality materials; material approval shall be
$\bullet$
subject to approval by Historic Preservation Commission (HPC). In addition, retaining
walls equal to or greater than 6 feet in height shall be screened with landscaping, as
approved by HPC.
The maximum length of continuous, unbroken and uninterrupted retaining wall equal to
$\bullet$
or greater than 6 feet in height is 100 feet. For walls greater than 100 feet in length,
breaks must be provided through the use of columns or change in material and must be
approved by the HPC. Build
Please be advised all retaining walls to be constructed greater than inches in height
$\bullet$
(measured from the bottom of the foundation) require a separate building permit.during
the LDP design review process.
Arborist: No comment (August 2, 2021 updated plans). Stor
Fire:
Plans have been approved with the following conditions:
(Approved with conditions does not require a revision to be submitted to the Fire Marshal's
Office)
1) A deeded easement for fire turnaround number 1 between this property and the Crazy
Love Coffee Shop shall be obtained and documentation provided on the LDP.
2) Fire turnarounds 1 and 2 shall be installed as drawn as indicated on Page P2.0. EPW
3) Fire Department access roads and both turnarounds shall support 75,000 pounds.
Note: A fire flow test in accordance with the International Fire Code - 2018 edition appendix
B is required. The test must include a 24 hour static pressure test to determine the
lowest available amount of water. The existing and proposed fire hydrants must be
calculated on the 24 hour static test, to determine the total GPM available in each
hydrant at 20 PSI residual pressure. ALL OF THIS TEST DOCUMENTATION MUST BE
INCLUDED ON THE LAND DISTURBANCE PLANS. Plan
EPW/Water: These comments are mainly for LDP; you will need to show the location of the
38 Hill Street, Roswell, GA 30075 www.roswellgov.com
meter and backflow on the plans. What size meter/backflow will be required?
Modern Spirit. Southern Soul.
Stormwater concept has been approved with the following conditions:
- APPLICANT UNDERSTANDS THAT THE ACCEPTANCE OF THE INITIAL STORMWATE CONCEPT DOES NOT GUARANTEE AN APPROVAL FOR LDP UNLESS ALL STANDARDS OF BOTH THE CITY OF ROSWELL UNIFIED DEVELOPMENT CODE (UDC) AND THE LASTEST EDITION OF THE GEORGIA STORMWATER WATER MANAGEMENT MANUAL ARE MET DURING THE DESIGN PROCESS AND THAT AN APPROVAL OF A CONCEPT DOES NOT GUARANTEE THAT THE APPLICANT MIGHT NOT LOSE BUILDABLE AREA (PARKING SPACES, DRIVEWAY, ETC.) AS A RESULT OF SUCH COMPLIANCE.
- AS PROPOSED AS CONCEPT, THE PROJECT HAS BEEN APPROVED WITH UNDERGROUND STORMWATER MANAGEMENT SYSTEM, WHICH PROVIDE WQ TREATMENT USING RUNOFF REDUCTION METHOD AND DETENTION STORAGE. THE DESIGN, CALCULATION, AND CONSTRUCTABILITY FOR THE PROPOSED STORMWATER MANAGEMENT SYSTEMS WILL BE REVIEWED AT LDP PHASE IN DETAIL. WO VOLUME MUST BE PROVIDED WITHIN THE VOIDS OF THE STONE AND DETENTION ROUTING MUST BEGIN ABOVE WQ VOLUME.
- THE DOWNSTREAM ASSESSMENT AND INSPECTION ON THE EXISTING DOWNSTREAM AREA AND STORMWATER CONVERYANCE SYSTEM, INCLUDING ONSITE, OFFSITE AREA, AND ANY STORMWATER CONVEYANCE SYSTEMS THAT WILL BE AFFECTED BY THIS DEVELOPMENT SHALL BE CONDUCTED AND PROVIDED TO THE CITY OF ROSWELL AT LDP PHASE. IF THE INSPECTIONS CALLS OUT FOR ANY MAINTENANCE ISSUES THAT NEED ATTENTION, THE MAINTENANCE WILL NEED TO BE PERFORMED PRIOR TO ISSUANCE OF CO.
- RUNOFF REDUCTION FOR FIRST 1.0" OR WATER QUALITY TREATMENT FOR 1.2" WILL BE PROVIDED USING LOW IMPACT DEVELOPMENT/GREEN INFRASTRUCTURE PRACTICES (LID/GI) PER GSMM 2016 TO TREAT ALL RUNOFF FROM NEWLY ADDED OR REPLACED IMPERVIOUS AREA PRIOR TO ROUTING THE STORMATER TO THE STORMWATER DETENTION AREA.
- GRADING IS TO BE COMPLETED IN A MANNER TO ENSURE THAT STORMWATER RUNOFF UNDER POST-DEVELOPED CONDITIONS DOES NOT ADVERSELY IMPACT THE ADJACENT PARCELS OR LOTS. ALL STORMWATER GENERATED FROM THE DEVELOPED SITE NEED TO BE ROUTED INTO THE PROPOSED DETENTION POND TO CONTROL ALL STORM EVENTS PRIOR TO DISCHARGE TO THE DOWNSTREAM.
Thank you,
Planner I cc: File
Department comments identified in the staff report, 2nd page:
isportation:
(CoR refers to the City of Roswell standard Construction Specifications and Subdivision Regulations manual, October 2019 edition).
No comment on the HPC submittal.
- Some comments to expect at Land Disturbance Submittal:
- a. Provide a written statement that the driveway will meet CoR commercial driveway standard, as specified in CoR sections 2.1.7.1 and 2.1.7.3.
- b. Provide sight distance sketches at the driveway exit on Canton St.
- c. Inspect the existing brick sidewalk along Canton Street frontage. Repair or replace defective section(s) as necessary.
All proposed construction of structures and appurtenances shall done in accordance with the 2018 International Building Code as amended by the State of Georgia, specifically how the structures are sited relative to fire separation lines (property lines and imputed fire separation lines).
mwater:
The acceptance of the Plan does not guarantee an approval for the Land Disturbance Permit (LDP) unless all applicable standards of the City of Roswell Unified Development Code, and latest editions of the Georgia Stormwater Management Manual and the Manual for Erosion and Sediment Control in Georgia, as applicable, are met during the LDP design review process.
See the Stormwater Concept approval conditions.
V/Sanitation: Compactor is noted.
ning and Zoning:
Photometric Plan: The foot-candles shown do not exceed the maximum 1.0 at abutting residential property lines or 1.5 foot-candles at abutting commercial properties. Provide 2.0 foot-candles for parking area on the Land Disturbance Permit application materials.
38 Hill Street, Roswell, GA 30075 www.roswellgov.com
Modern Spirit. Southern Soul.
May 31, 2022
Marcus Mello
A Mill Street, Suite 200
Roswell, Georgia 30075
Subject: HPC20222009, 1076 Canton Street, Certificate of Appropriateness
Minor design changes to previously accepted plans
Dear Mr. Mello,
Your administrative (minor) application for minor design changes to previously accepted plans is
- approved as submitted for the following work:
- 1. New exterior windows, doors, lighting, and balcony design;
- 2. Cottage wall finishes changed from wood siding to brick;
- Addition of chimney to cottages;
- Addition of cooler screening; 5. Spa roof deck structure changed from steel to concrete;
- 6. Secondary means of egress added to spa roof deck;
- 7. ADA cottage and pool cabana footprint changed to accommodate ADA;
- The Historic Preservation Commission Chairman and the staff determined the following:
- 1. The proposal meets the requirements of the UDC.
- 2. The proposal is consistent with the UDC Design Guidelines.
3. The proposal will not result in a development that is architecturally or aesthetically unpleasing.
The acceptance of the Plan does not guarantee an approval for the Land Disturbance Permit (LDP) unless all applicable standards of the City of Roswell Unified Development Code, and latest editions of the Georgia Stormwater Management Manual and the Manual for Erosion and Sediment Control in
Georgia, as applicable, are met during the LDP design review process. Historic Preservation Commission approvals expire one year after the date of approval by the Historic
Preservation Commission unless a development permit has been obtained. Please be sure your building permit is up to date before beginning work. If you have any questions, please call me at (770) 6437.
Marah Grossman
Marah Grossman
- scott@hugoposh.com
apaulson@randallpaulson.com
38 Hill Street, Roswell, GA 30075 www.roswellgov.com
Modern Spirit. Southern Soul.
4.2.b
CAUTION
LETTER AND CONDITIONS BY STAFF.
APPROVED AS APPROVED BY THE
ISSION. ADVANCE WRITTEN
/ATION COMMISSION MUST BE
'ELOPING ANY CHANGES. THE UTILITIES SHOWN ARE SHOWN FOR THE CONTRACTOR'S CONVENIENCE
ONLY. THERE MAY BE OTHER UTILITIES NOT SHOWN ON THESE PLANS. THE
PREPARER ASSUMES NO RESPONSIBILITY FOR THE LOCATIONS SHOWN AND IT
SHALL BE THE CONTRACTOR'S RESPONSIBILITY TO VERIFY THE LOCATIONS OF
ALL UTILITIES WITHIN THE LIMITS OF THE WORK. ALL DAMAGE MADE TO
EXISTING UTILITIES BY THE CONTRACTOR SHALL BE THE SOLE RESPONSIBILITY
OF THE CONTRACTOR.
PAVING LEGEND
$\mathsf{BC}$
BACK OF CURB
$FC$
FACE OF CURB
H/C
HANDICAP
LANDING
$\mathsf{R}$
RAMP
Civil Engineering
Water Resources
Property Services
Land Planning
DETAIL NOTE
Arborist Services
Landscape Architecture
SEE SHEETS D1.0, D1.1 FOR PAVING, PAVEMENT MARKINGS, PARKING
50 Warm Springs Circle
STRIPING, CROSSWALK STRIPING, HANDICAP STRIPING AND ANY OTHER
Roswell • Georgia • 30075
DETAILS.
(770)1942 www.aecatl.com
HARDSCAPE NOTE
$4.2.b$
$\mathsf{P}$ PEDESTAL INLET
HDPE HIGH-DENSITY POLYETHYLENE PIPE (N-12 SMOOTH INTERIOR PIPE BY NYLOPLAS
HW HEADWALL
$\circ$ OW 6" OBSERVATION WELL
JB. JUNCTION BOX
RCP REINFORCED CONCRETE PIPE (CLASS 5)
$\circ$ SWCB SINGLE WING CATCH BASIN
STORM PIPE
RETAINING WALL $\cdots$
$\mathsf{Tr}\,$ ACTIVE TREE PROTECTION FENCING $-A$ $A$ $A$
LIMITS OF DISTURBANCE
EXISTING GRADE $-----$
PROPOSED GRADE $1000$
EXISTING SANITARY SEWER LINE $-$ SS $-$ SS $-$ SS $-$
PROPOSED SANITARY SEWER LINE $- ss$ — $ss$ — $ss$ — $ss$ —
STORM DRAINAGE EASEMENT
$+ 22.5$ PROPOSED SPOT GRADES
$B-#$ APPROXIMATE BORING LOCATION AND NUMBER (SEE GEOTECHNICAL REPORT FOR BORING RES
$4.2.b$
$\mathsf{A}\mathsf{E}\mathsf{C}$ Water Resource Civil Engineering Land Planning Property Services Landscape Architecture Arborist Services 50 Warm Springs Circle Roswell • Georgia • 30075 $(770)1942$ www.aecatl.com $\boldsymbol{\mathcal{O}}$ ш $\overline{\mathbf{L}}$ $\overline{O}$ $\boldsymbol{\alpha}$ $\mathbf{L}$ Ш $\mathsf{F}$ $\overline{\mathbf{S}}$ $\frac
{\infty}$ ר) ш $\frac
[PAGE 28 - UNMATCHED]
$ $\boldsymbol{\simeq}$ $\mathcal{B}$ $\frac
[PAGE 203 - UNMATCHED]
{\cdot}$ $\mathop{\mathsf{Z}}\limits_{\mathsf{U}}$ $\mathbf{O}$ $\overbrace{\text{O}}^{\text{O}}$ $\ddagger$ $\overline{\Sigma}$ PERMIT
WR PFR $\overleftarrow{O}$ S
Ш $\bigcup$ $\boldsymbol{\mathsf{Q}}$ $\frac
$ $\overline{\phantom{a}}$ $\overline
$ ROSWI
COUN 巨 $\overline{\mathbf{m}}$ $\overline{C}$ $\overline{i}$ $\bigcap$ $\succ\vdash$ $\overline{\Box} \ \exists$
DATE
2025
2025
REVISIONS
BUILDINGS REVISION
HPC REVISION SUBMITT $\frac{\mathbf{Q}}{\mathbf{Z}}$ PROJECT NO.: 4614 CIVIL DRAWN BY: JLM CIVIL DESIGNED BY: JLM LANDSCAPE DRAWN BY: N/A LANDSCAPE DESIGNED BY: N/A CHECKED BY: CJF DATE - 2025 SHEET $C6.15$
Fountain Wall
GENERAL NOTES:
IMAGERY FOR DESIGN INTENT ONLY. EXACT STONE AND FINISHES MAY VARY, BUT WILL CONCEPTUALLY BE SIMILAR. LIGHTING TO BE COMPLIANT TO POOL CODE THROUGH THE USE OF PATH LIGHTS, WALL SCONCES, AND ARCHITECTURAL FIXTURES. ALL LIGHT FIXTURES TO BE FULL CUT-OFF WITH NO LIGHT TRESPASS ACROSS PROPERTY LINE. ALL PLANTINGS TO BE LUSH AND HEALTHY UPON INSTALLATION.
Field Stone Wall without Cap
Bluestone Slab Step Treads
Bluestone Paving with Planted Joints
Fieldstone Wall W/Blue Stone Cap
Pea Gravel Aggergate
Paving (Loose)
$\mathsf{W} \mathbf
\mathbf
$
D G I R O N
I R O N W O O D
DESIGNGROUP
R O N W O O D D G . C O
Landscape Architecture Project Management
Planning LEED Consulting Urban Design
SProject Number: 052ddd FOUNDERS CLI ROSWELL, GA 30075
1076 CANTON STREE 076 Canton Street - Reconstruction Landscape Plan (HPC 20252820 - 1076 Canton Street reconstruction)
No.
01
02
03
04
05
06
07
1
08 Drawing Release
HPC Submittal
HPC Submittal
HPC Submittal
HPC Submittal
HPC Submittal
DP Submittal
HPC Submittal
C Submittal Date
06/09/20
07/01/20
07/09/20
07/19/20
08/02/20
02/28/20
05/03/20
20/06/2 ttachment:
Sheet Title
MATERIALS
PLAN
Sheet Number
Not for Construction LL-1.1
Packet Pg. 66
$4.2.c$
08/02/20
02/28/20
05/03/20
20/06/20
$\mathbf{L}$
$4.2.c$
- 45 DEGREE 1" CHAMFER EDGE, TYPICAL AT TOP OF POST.
- 2 X 6 CEDAR CAP BOARD (TYP.) TO BE
STAINED. COLOR TBD - 2 X 4 CEDAR SUPPORT BOARD ON BACK OF FENCE, TO BE STAINED. COLOR TBD – 1 X 4 CEDAR FRAME BOARD ON FACE OF
FENCE (TYP.), TO BE STAINED. COLOR TBD
- 6 X 6 PT PINE POST (TYP.) TO BE STAINED. COLOR TBD
- 1 X 6 CEDAR PICKETS, BUTTED JOINTS, TO BE STAINED. COLOR TBD $-$ 2 X 6 CEDAR CAP BOARD (TYP.) TO BE
STAINED. COLOR TBD FINISHED GRADE
- DIRECT BURIAL CONCRETE FOOTER - 95% COMPACTED SUBGRADE (TYP)
DESIGN INTENT IMAGE
Number Lumens Light Loss
ber Description Lamps Per Lamp Factor Wattage
5 70CRI WDGE4 LED WITH P5 - PERFORMANCE
PACKAGE, 3000K, 70CRI, FORWARD
THROW OPTIC 1 20791 0 9 5 159 51
4 70CRI WDGE3 LED WITH P4 - PERFORMANCE
PACKAGE, 3000K, 70CRI, FORWARD
THROW OPTIC 1 11314 0 9 5 87 8914
2 70CRI WDGE3 LED WITH P2 - PERFORMANCE
PACKAGE, 3000K, 70CRI, FORWARD
THROW OPTIC $\mathbf
$ 7922 0 95 59 2761
-LD40K ECLIPSE Maxi EC800 1 4059 089 38 2
3030 Sindhu 1 Bollard 1705 095 29
PATHWAY FIXTURE - NO IES FILE
AVAILABLE - DEPENDS ON GY LAMP USED 1705 $\Omega$
TREE DENSITY CALCULATION
REQUIRED TREE DENSITY UNITS = $10$ UNITS/ACRE X 1.78 ACRES= 17.8 TREE DENSITY UNITS REQUIRED
EXISTING TREES PROTECTED ON SITE=4 EXISTING DENSITY UNITS = $27.3$
PROPOSED TREES BEING PLANTED = 179 @ 3" CALIPER (.5 TREE DENSITY UNITS EACH)= $89.5$ TREE DENSITY UNITS PROPOSED
REQUIRED TREE DENSITY UNITS-(EXISTING + PROPOSED TREE DENSITY UNITS) = 17.8 - $(27.3 + 89.5) = -99$ 99 ADDITIONAL TREE DENSITY UNITS PROPOSED
TYPE A BUFFER-
$\bigvee\hspace{-0.5em}\bigvee\hspace{-0.5em}\bigvee\hspace{-0.5em}\bigvee\hspace{-0.5em}\bigvee\hspace{-0.5em}\bigvee\hspace{-0.5em}\bigvee\hspace{-0.5em}\bigvee\hspace{-0.5em}\bigvee\hspace{-0.5em}\bigvee\hspace{-0.5em}\bigvee\hspace{-0.5em}\bigvee\hspace{-0.5em}\bigvee\hspace{-0.5em}\bigvee\hspace{-0.5em}\bigvee\hspace{-0.5em}\bigvee\hspace{-0.5em}\bigvee\hspace{-0.5em}\bigvee\hspace{-0.5em}\bigvee$
$\vartriangle$ $\ 1\ {\mathbf{I}}=1$
$\tau \rightarrow \tau$
POOL CABANA
75' IMPERVIOUS SURFACE BUFFER
$\cup\hspace{-3.5pt}\mathcal{D}$
50' COUNTY STREAM BANK BUFFER
25' STATE WATERS BUFFER
BEGINNING OF EXEPHENERAL STREAM AS DETERMINED BY CITY OF ROSWELL
$ F.K$
$\scriptscriptstyle \sf/2 \setminus$
PLANT SCHEDULE
SYMBOL
TREES QTY BOTANICAL / COMMON NAME CONT. CAL. SIZE
$25$ CARPINUS BETULUS FASTIGIATA / PYRAMIDAL EUROPEAN HORNBEAM B & B 4.5"CAL
$\begin{array}{c}\n\begin{array}{c}\n\begin{array}{c}\n\begin{array}{c}\n\begin{array}{c}\n\begin{array}{c}\n\begin{array}{c}\n\begin{array}{c}\n\begin{array}{c}\n\begin{array}{c}\n\begin{array}{c}\n\begin{array}{c}\n\begin{array}{c}\n\end{array}\n\end{array}\n\end{array}\n\end{array}\n\end{array}\n\end{array}\n\end{array}\n\end{array}\n\end{array}\n\end{array}$
$\bullet$ $74$ ILEX X EMILY BRUNER / EMILY BRUNER HOLLY $\mathsf{B} \& \mathsf{B}$ 4"CAL
$\overline{u}$ $10$ ILEX X OAK LEAF / OAK LEAF HOLLY $B \& B$ 4"CAL
$11$ MAGNOLIA GRANDIFLORA LITTLE GEM / DWARF SOUTHERN MAGNOLIA $\mathsf{B} \& \mathsf{B}$ 4"CAL
4 QUERCUS SHUMARDII / SHUMARD RED OAK B & B 6"CAL MINIMUM
$ \mathsf{MINIMUM} $
MINIMUM
$ \mathsf{MINIMUM} $
$ \mathsf{MINIMUM} $
$\scriptstyle /
\backslash$
TREE DENSITY CALCULATION
REQUIRED TREE DENSITY U
E
FORM
NOTES
UNITS/ACRE X 1.78 ACRES=
DENSITY UNITS REQUIRED
6 TRUNK HT.
IIMUM 14HGT.
FULL AND HEALTHY
EXISTING TREES PROTECTE
EXISTING DENSITY UNITS = 1
IIMUM 12HGT.
FULL TO THE GROUND
FULL AND HEALTHY
PROPOSED TREES BEING PI
3" CALIPER (.5 TREE DENSIT
EACH)=82 TREE DENSITY UN
FULL TO THE GROUND
IIMUM 8HGT.
FULL AND HEALTHY
REQUIRED TREE DENSITY U
+ PROPOSED TREE DENSITY
IIMUM 12HGT.
FULL AND HEALTHY
CENTRAL LEADER
(27.3 (EXISTING DENSITY) + 8
DENSITY) = $-91.2$ ADDITIONA
DENSITY UNITS PROPOSED
IIMUM 18HGT.
CENTRAL LEADER
FULL AND HEALTHY
IIMUM 12`HGT.
FULL TO THE GROUND
FULL AND HEALTHY
SITE DATA:
01 Founders Club Arborist Report Roswell Reference Unified Development Code Roswell, Georgia
Effective May 8, 2020
Location Map Not to Scale
All of the following information is based upon visual field observations and 30 years of practical horticultural experience. No scientific or lab tests have been performed. I certify that all information in this report is true and inclusive to the best of my knowledge and is prepared in good faith.
Scott Hall, RLA, Certified Arborist
On Site Specimen Evaluation Date: July 24, 2021 Report Date: July 26, 2021 Revised Date: July 27, 2021
Outdoor Spaces, LLC Scott Hall, Owner RLA, Certified Arborist Certificate Number: SO-5434A
Although, this report will determine whether or not a tree is a specimen; it is provided as best judgment opinion. Ultimately, the governing body's (City of Roswell) arborist or representative shall determine whether a tree is classified as a specimen or not.
All specimen tree locations shall be approximate. The provided tree locations shall NOT be GPS located and in no manner shall the provided tree location plan be used or represented as a tree survey. It is the sole responsibility of the OWNER to have all tagged specimen trees located by a Certified Land Surveyor.
No warranties express or implied are made with respect to the report of aforementioned specimen trees. It is understood the OWNER makes use of this report by the ARBORIST at OWNER's sole risk and that the report is provided as best judgment opinion. In no manner does this report guarantee the life or imply any length of life span of the trees that are determined to be specimens.
Arborist Note:
Due to certain species and undesirable traits, some trees shall be considered in poor condition if the following is true. Numerous trees grown in a native setting may appear to grow as multi-trunk; however this is not desirable in most trees. Most trees that have multi-trunks at the base are usually created when two separate trees grow together or the tree branches off at an early age and they become Co-Dominate Leaders. Either scenario is an undesirable condition for most trees because they both create weak crotches, included bark and/or a prime place for debris and water to get trapped that will always cause decay. In this case these trees become a life safety issue and cannot be considered specimen trees.
- Some trees are an exception to this rule, such as, but not limited to: Crape Myrtles, Birches, Wax Myrtles, Red Buds, Fringe Trees, Dogwoods, Hollies, Cedars, Sourwoods, Sweet Bay Magnolias, Red Bays and Live Oaks.
- These are an exception because they naturally create sucker growth from the roots and/or trunk or do not typically have the life safety issues because they are not large growing trees.
Reference: Sinclair, Wayne A., 1936. Diseases of Trees and Shrubs / Wayne A. Sinclair and Howard H. Lyon.-2nd Ed. Published 2005
One of the most common locations for the aboveground portion of a tree to fail is at the junction of two or more codominant stems. Due to the frequency of failures at this point, a study was undertaken to get a better understanding of the mechanical strength of this point and to determine if included bark reduces the strength of the union. Eighty-four codominant stems were removed from 26 felled maple trees. These crotches were securely anchored and split apart using measured force. Breaking force varied from 64 to 2,363 kg. The regression line produced from the comparison of stem diameter and force required for breaking the union when there was no included bark was Force = Diameter $$ 613 - 1388, r 2 = 0.92. When only those unions with included bark were analyzed, the regression line was Force – Diameter $$ 537 - 1285, r 2 – 0.76. There was a significant difference between the regression lines ( $p < 0.05$ ). Codominant stems that have bark trapped in the union are significantly weaker than those that do not have bark included. The differences appear to be greater with smaller-diameter stems than with larger stems.
Smiley, E. (2003). Does included bark reduce the strength of codominant stems? Journal of Arboriculture 29.
Photo 3
Photo 4
Photo 7
Photo 8
Unified Development Code -Roswell, Georgia
Article 14. Definitions
Provided, however, that a lesser-size tree can be considered by the Arborist to be and designated a specimen tree if it is a rare or unusual species, of exceptional or unique quality, or of historical significance; provided further that a lesser-size tree can be considered by the Arborist to be and designated a specimen tree if it is specifically used by a builder, developer or design professional as a focal point in a landscape project.
Tree. Any self-supporting, woody perennial plant usually having a single trunk diameter of 3 inches or more which normally attains a mature height of a minimum of 15 feet. Tree in fair or better condition.
- $\Lambda$ tree that meets the following criteria. 1) A life expectancy of greater than $15$ years; and
- 2) A structurally sound trunk, not hollow and having no extensive decay, and less than 20
- percent radial trunk dieback; and 3) For hardwoods only, no more than one major and several minor dead limbs; and No major insect or pathological problem.
- Understory tree.
- Any tree that grows beneath the overstory, and will generally reach a mature height of under 40 feet. (Ord. No. 02, § 1, 2017; Ord. No. 07, § 1, 2019) Roswell, Georgia Unified Development Code
Photo 11
Photo 12
Photo 16
21 07 19 01 Founders Club Arborist Report Roswell Revision 1
Tree $#$ Size' Species Health
Condition Structural
Condition Specimen Comments Photo # (See
Attached) City of Roswell's
Assessment
116 21" Pecam Росм. $P_
[PAGE 4001 - UNMATCHED]
$ No Several main limbs dead/ gone.
Critical Root Zone has been impacted.
by vehicular traffic. $\mathbf
$
117 32" Estimated Red
Oak Poor Poor No Large cavity with active Gummosis.
Symptoms of Hypoxylon Canker.
Several main limbs dead' gone.
Critical Root Zone has been impacted
by vehicular traffic. $2 - 4$
118 31" Tulip Poplar Poor Poor No Several cavities and wounds. Critical
Rool Zone has been impacted by
vehicular traffic. 2 Co-Dominate
Leaders with 1 topped, weak crotches
and included bark. Due the species, a
multi-stem is undesirable and could
be a life safety issue. $5 - 7$
120 28" Pecan Poor Poor No Several main limbs dead/ gone. Deep
cavity with decay. Critical Root Zone
has been impacted by vehicular
traffic. $8 - 9$
125 21" Winged Elm Роог Poor No 2 Co-Dominate Leaders 20' up with
weak crotches and included bark.
Due the species, a multi-stem is
undesirable and could be a life safety
issuc. 10
126 25" Siberian Elm Poor Poor No Numerous small Spiculosa Cankers,
an indication of Frunk Rot. 3 Co-
Dominate Leaders 30' up with 1 gane,
weak crotches and included bark.
Due the species, a multi-stem is
undesirable and could be a life safety
issue. $11 - 13$
127 19" Red Maple Poor Poor No Severe circling roots 14
129 25" Pecan Good Good Yes
130 28" Pecan Poor Poor No Several main limbs dead' gone.
Critical Root Zone has been impacted
by vehicular traffic. 15
131 35" Water Oak Poor Poor No 2 Co-Dominate Leaders with weak
crotches and included bark. Due the
species, a multi-stem is undesirable.
and could be a life safety issue.
Critical Root Zone has been impacted
by vehicular traffic. 16
132 23" Mulberry Poor Poor No 3 Co-Dominate Leaders with decay
in the crotch and included bark. Due
the species, a multi-stem is
undesirable and could be a life safety
issue. Critical Root Zone has been
immented bereakiender terffen 17
Decay in crotch
Photo 17
20 July 2025
City of Roswell
38 Hill Street Roswell, Georgia 30075
Re: HPC Design Plan Application – Ten Seventy Six Club revised design Roswell, Georgia RPA Project No. 2021112.10
The subject property is located at 1076 Canton Street, Roswell, Georgia 30075. Historically used as an event facility, the site is being redeveloped into a private club with guest cottages and a spa. The proposed project received Historic Preservation Commission (HPC) approval on August 12, 2021, with a minor revision approved on May 31, 2022. Interior demolition was subsequently approved on December 20, 2022.
This application seeks approval for revisions to the previously approved design, responding to programmatic changes requested by the future operator and addressing unforeseen site conditions identified during demolition and investigative work.
Summary of Proposed Revisions by Area:
1. Site:
The ADA-accessible cottage has been relocated to the footprint previously assigned to the pool cabana. The original cabana and restroom functions have been reallocated into two separate structures:
- A one-story clubhouse cottage adjacent to the relocated ADA unit.
- A detached pool bar with an exterior kitchen positioned adjacent to the spa.
Historic Roswell Mill A Mill Street, Suite 200 Roswell, Georgia 30075 t 770.650.7558 f 770.650.7559
2. Landscape:
The landscape plan has been revised to accommodate the new building locations while maintaining the overall design intent and site organization of the original approval. Notable changes include modifications to the driveway layout to incorporate a concrete pedestrian path running parallel to the gravel drive for improved accessibility and circulation.
3. Front Building (Clubhouse):
The historic cottage will be reconstructed to replicate the original architectural character. Exterior detailing—including siding, soffits, and trim—will match those of the historic structure. Salvaged materials from demolition (e.g., siding, front door, and masonry) will be reused where viable; supplemental materials will be matched in profile and finish.
The rear addition retains the same footprint and general exterior appearance as previously approved. The only modification is a proposed increase in rear roof height by 3 feet to accommodate mechanical equipment on the second level. This change results in a corresponding increase in ceiling height for the rear porch at grade. All other exterior materials and finishes remain as previously approved.
4. Two-Story Cottages:
No design changes are proposed.
5. ADA Cottage:
The revised ADA unit is substantially similar to the version previously approved. The housekeeping closet located on the east end has been removed. The sliding door on the main façade has been relocated to a centered position. All exterior finishes and materials are unchanged.
6. Pool House:
A newly proposed structure housing the housekeeping room and pool restrooms. This building has a similar scale and massing to the adjacent ADA cottage and is aligned along the same axis as the guest
Historic Roswell Mill A Mill Street, Suite 200 Roswell, Georgia 30075 t 770.650.7558 f 770.650.7559
4.2.d
cottages. Exterior materials and roof forms are consistent with the architectural language of the other site structures.
7. Pool Bar:
A non-conditioned, detached structure accommodating a pool bar and outdoor kitchen. Located adjacent to the spa building and aligned with it on the site axis, this structure is designed with finishes and detailing consistent with the spa to maintain visual cohesion.
8. Spa:
North and south window openings have been relocated to accommodate interior layout revisions. The originally approved foot-high windows with clerestory glazing have been replaced with new foothigh full-height windows without clerestory elements. Access to the roof deck remains unchanged. All previously approved materials and finishes remain as originally submitted.
Conclusion:
The proposed modifications maintain the intent and character of the previously approved design while addressing operational needs and site conditions. Historic architectural integrity is preserved through material salvage and replication, and the revised site layout continues to support a cohesive, context-sensitive development aligned with the goals of the Historic Preservation Commission and the City of Roswell.
Sincerely, Randall-Paulson Architects, Incorporated
Marcus Mello, AIA Senior Project Architect M:\Project Docs\2021\2021112.10\General Data\Codes and Permitting\HPC revision application\0620 Letter of Intent - Revised design.docx
Historic Roswell Mill A Mill Street, Suite 200 Roswell, Georgia 30075 t 770.650.7558 f 770.650.7559
HISTORIC PRESERVATION COMMISSION APPLICATION
Before submitting an application, please contact Planning and Zoning to determine if a pre-application meeting is required. Preapplication meeting date: \\\\
Application Number:
Type of Request: $\blacksquare$ Major
$\Box$ Administrative
Estimated Cost: Less Than \$50,000 Greater Than \$50,000
PROJECT DESCRIPTION
Name of Project: Ten Seventy Six Club PIN:
Project Address: 1076 Canton Street
New Constructionsq. ft Building/ Renovation Site Work
Site work greater than 5000 sq ft.
Renovation (No change to building footprint) Site work less than 5000 sq. ft.
Building Addition $\frac
$ sq. ft
CONTACTS
Applicant/Representative Name/Company Name: Marcus Mello/ Randall-Paulson Architects
Address: 85A Mill St., Suite 200
City: Roswell State: GA Zip: 30075
Email: mmello@randallpaulson.com Phone: 770.650.7558 x 140
Property Owner Name/Company Name: Hugo Posh Holdings, LLC
Address: 625 Elm Street
City: Roswell State: Ga $\mathrm{Zip:}\,30075$
Email: scott@hugoposh.com Phone: 678.358.9325
I hereby certify that all information provided herein is true and correct.
06/20/2025
Applicant Signature: Property Owner or Owner's Representative
Date:
$4.2.e$
SIGNATURE PAGE
READ CAREFULLY BEFORE SIGNING.
I understand that failure to supply all required information (per the relevant Applicant Checklist and requirements of the
$\blacksquare$
Unified Development Code ) will result in REJECTION OF THE APPLICATION .
I understand that the application may not be approved if applicant plans to attend the Design Review Board meeting
$\blacksquare$
without required items or if the applicant presents plans that differ from submittal materials.
I understand that I will become familiar with applicable zoning code and Design Guidelines.
$\qquad \qquad \blacksquare$
I understand that failure to respond OR to submit deficient items within six months of receiving comments will result in
THE APPLICATION BEING DEEMED AS WITHDRAWN BY THE CITY
6/20/25
Applicant or Representative Signature Date
$I$ respectfully petition that this property be considered as described in this application. Wherefore, applicant prays that the
procedures incident to the presentation of this petition be taken, and the property be considered accordingly. Additionally,
applicant further acknowledges and fully understand all above statement made by the City of Roswell.
I hereby certify that all information provided herein is true and correct
6/20/25
Property Owner Signature Date
Address: 625 Elm Street
City: Roswell State: Ga $\mathrm{Zip:}\ 30075$
NOTARY: Personally appeared before me the above applicant or representative named who on oath says that he/she is the applicant or representative for the foregoing, and
that all the above statements are true to the best of his/her knowledge
Notary Signature Date
$4.2.e$
Date commission expires: \Please refer to Section 13.7 of the Unified Development to determine if your project is categorized as an Administrative or Major Review\ City of Roswell • 38 Hill Street • Suite G-30 • Roswell, Georgia 30075 • 6720 • www.roswellgov.com
Planning and Zoning Division Application • Rev 12/27/2024
ADDITIONAL CONTACTS
Architect Name/Company Name:
Email: Phone:
Engineer
Name/Company Name:
Email: Phone:
Landscape Name/Company Name:
Email: Phone:
Other Name/Company Name:
Email: Phone:
Other Name/Company Name:
Email: Phone:
Fee Schedule –
Design Review Board
Design plan review –
Major
(Projects
> \$50,000) \$850
Design plan review –
Major
(Projects \$50,000)
+ starred items below \$850
Major Certificate of Appropriateness (Projects <50,000)
+ starred items below \$500
Demolition+ starred items below \$500
Administrative \$100
Advertising \$300
Public notice signs \$120/sign
4.2.e**
Attachment: 1076 Canton Street - Reconstruction Application (HPC 20252820 - 1076 Canton Street reconstruction)
DESIGN PLAN REVIEW CHECKLIST
The following application materials are required for all Major applications: If applying for an Administrative application, please confirm with Planning and Zoning the submittal
requirements – planningandzoning@roswellgov.com
- 1. Completed and signed/ notarized application form.
- 2. Letter of Intent describing the proposed scope of work.
- 3. Proof of a Stormwater Concept (applicant must contact Stormwater Reviewer).
- 4. Site plan, which must contain all site development statistics:
- Total site area
- Primary/side street build-to-zone and building in primary street BTZ (min % of lot width)
- Building footprint [SF & %],
- Gross Square Footage
- Parking space numbers (existing, proposed, and how many are required per UDC)
- Total impervious surface [SF & %]
- Outdoor amenity space [SF & %]
- Landscape open space [SF & %]
- All required buffers
- 5. River corridor MRPA information (if applicable)
- 6. Archeology report (UDC 12.8.3 if applicable)
- 7. A rendering and all four side elevations which must contain:
- Dimensions
- Colors and materials labelled
- Primary and side street transparency %
- Upper and ground floor transparency %
- Maximum blank wall area
- Floor-to-floor heights
- If bulk plane is applicable, provide a detailed elevation showing the bulk plane for the proposed building(s).
- 8. Photographs of all four sides of existing buildings and adjacent structures
- 9. Drawings meeting the intent of section 10.2.8 Screening (both utility and dumpster).
- 10. Digital copy of material sample board for all doors, windows, paint chips, exterior façade material selections(siding, brick, roof material etc), awnings, lighting, all exterior structures such as playground equipment or pergolas, fencing, pavers, planters, or any new materials being introduced to the exterior of the building or on the site.
- 11. Landscape plan(s) and tree survey(s) which must contain all landscape development information (planting list with common name, current & proposed tree density units, buffers and landscape strips, and proposed tree removal).
- 12. Provide justification for removal of specimen trees in accordance with section 12.1.3, letter B, #1
- 13. Topographical survey of the property.
- 14. Proposed grading plan.
- 15. If there are proposed retaining walls, please
- Provide information on a grading plan indicating the top of the wall and the bottom of wall(s);
- Provide an example of the material for the proposed wall(s); and
- A profile and cross-section of the proposed wall(s).
- 16. Photometric Plan.
- 17. Steep slopes analysis and traffic impact study if required (applicant must contact City Engineer and RDOT). If required, this analysis and study must be submitted prior to the application submittal.
- 18. Digital copy of all required documentation.
- 19. Application fees must be paid before application can be reviewed. (see fee schedule)
\ALL APPLICATIONS MUST BE REVIEWED AND APPROVED BY ALL CITY DEPARTMENTS BEFORE BEING ADVERTISED AND PLACED ON AN AGENDA \*
• Historic Preservation Commission meetings are held in City Hall Council Chambers at 6:00 PM on the 2nd Wednesday of each month.
4.2.e
Packet Pg. 82**
City of Roswell
Historic Preservation Commission
AGENDA ITEM REPORT
ID # - 9998
MEETING
DATE: August 13, 2025
DEPARTMENT: Historic Preservation Commission
ITEM TYPE: Minutes
July 9, 2025 HPC Minutes
Item Summary: July 9, 2025 HPC Minutes
Historic Preservation Commission
Regular Meeting http://www.roswellgov.com/ ~Minutes~
Chair Philip Mansell Vice Chair Mark Donnolo Commissioner Ron Jackson Commissioner Lossie Lively Commissioner Gurtej Narang Commissioner Mary Nichols Commissioner Michael Sutton Roswell Historical Society Judy Meer
Wednesday, July 9, 2025 6:00 PM City Hall -
Council Chambers
\ Possible Quorum of Mayor and City Council \*
Welcome
I. Call to Order
The meeting was called to order at 6:01 PM by Chair Philip Mansell.
Chair Philip Mansell: Present, Vice Chair Mark Donnolo: Present, Commissioner Ron Jackson: Present, Commissioner Lossie Lively: Late, Commissioner Gurtej Narang: Present, Commissioner Mary Nichols: Absent, Commissioner Michael Sutton: Absent, Roswell Historical Society Judy Meer: Absent, Planner II Shea Dixon: Present, Planning and Zoning Director Jeannie Peyton: Present.
II. Certificate of Appropriateness
1. HPC 20252490 - 230 Green Oak Drive – Certificate of Appropriateness for miscellaneous deck improvements
RESULT: APPROVED [UNANIMOUS]
MOVER: Mark Donnolo, Vice Chair
SECONDER: Ron Jackson, Commissioner
IN FAVOR: Mansell, Donnolo, Jackson, Lively, Narang
ABSENT: Mary Nichols, Michael Sutton
III. Adjournment**
The meeting was adjourned at 6:18 PM.
Images Found in Document
112 image(s) extracted
