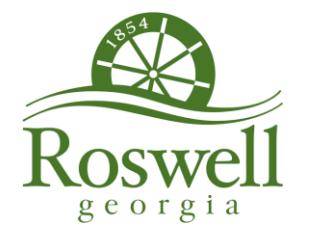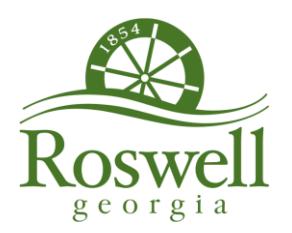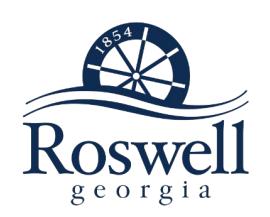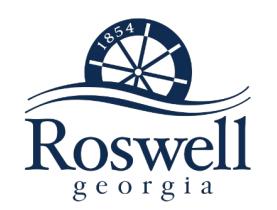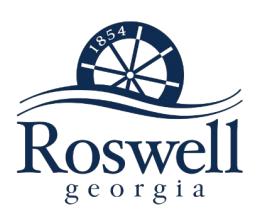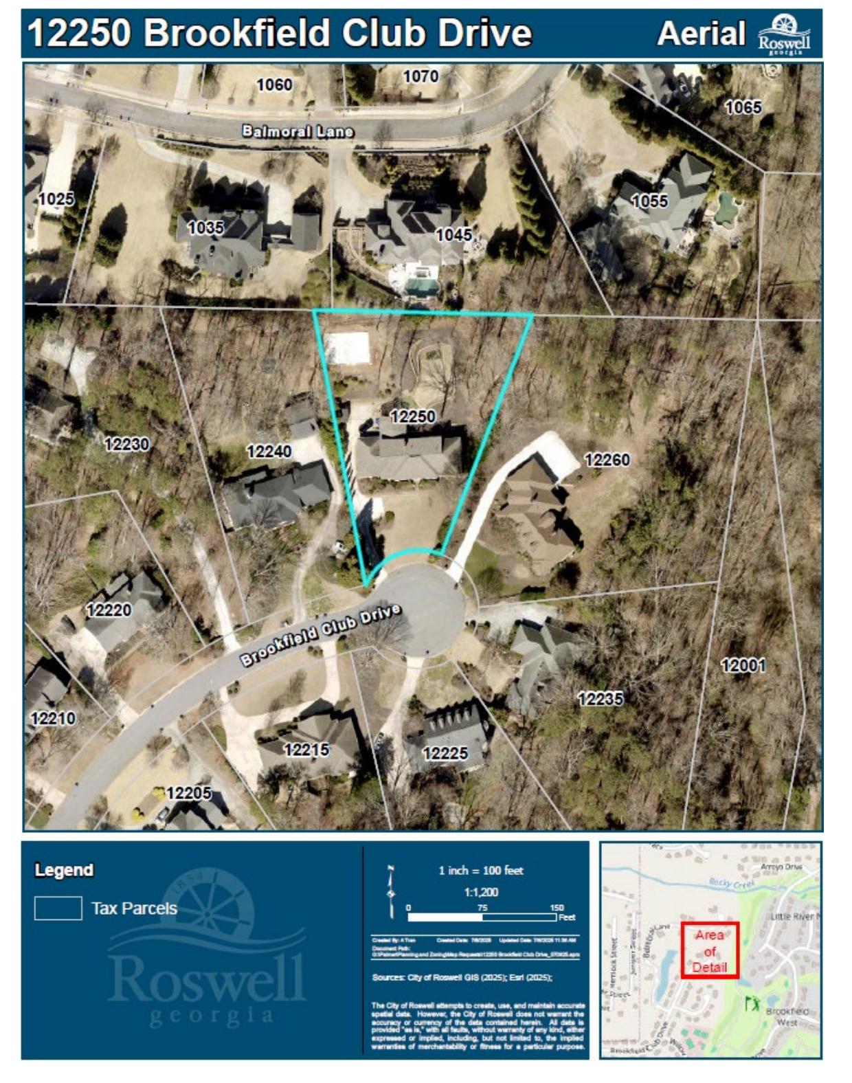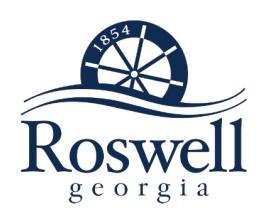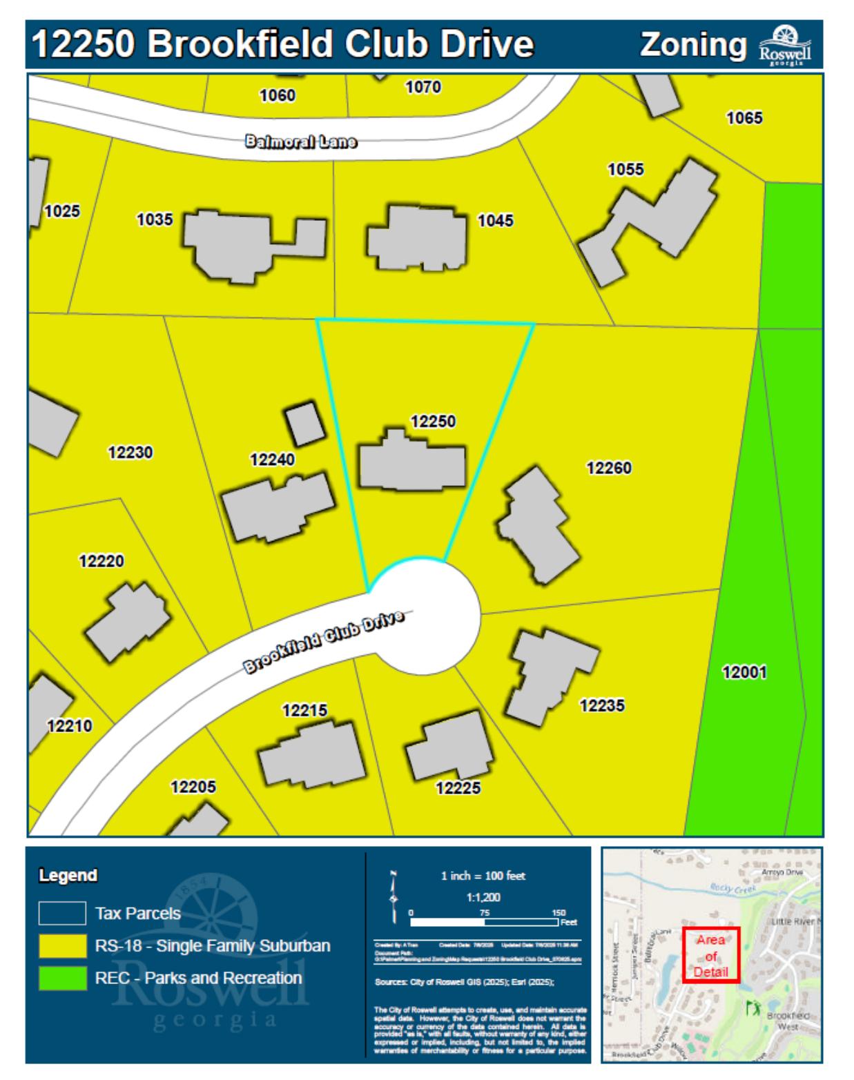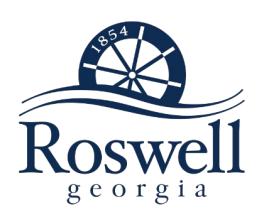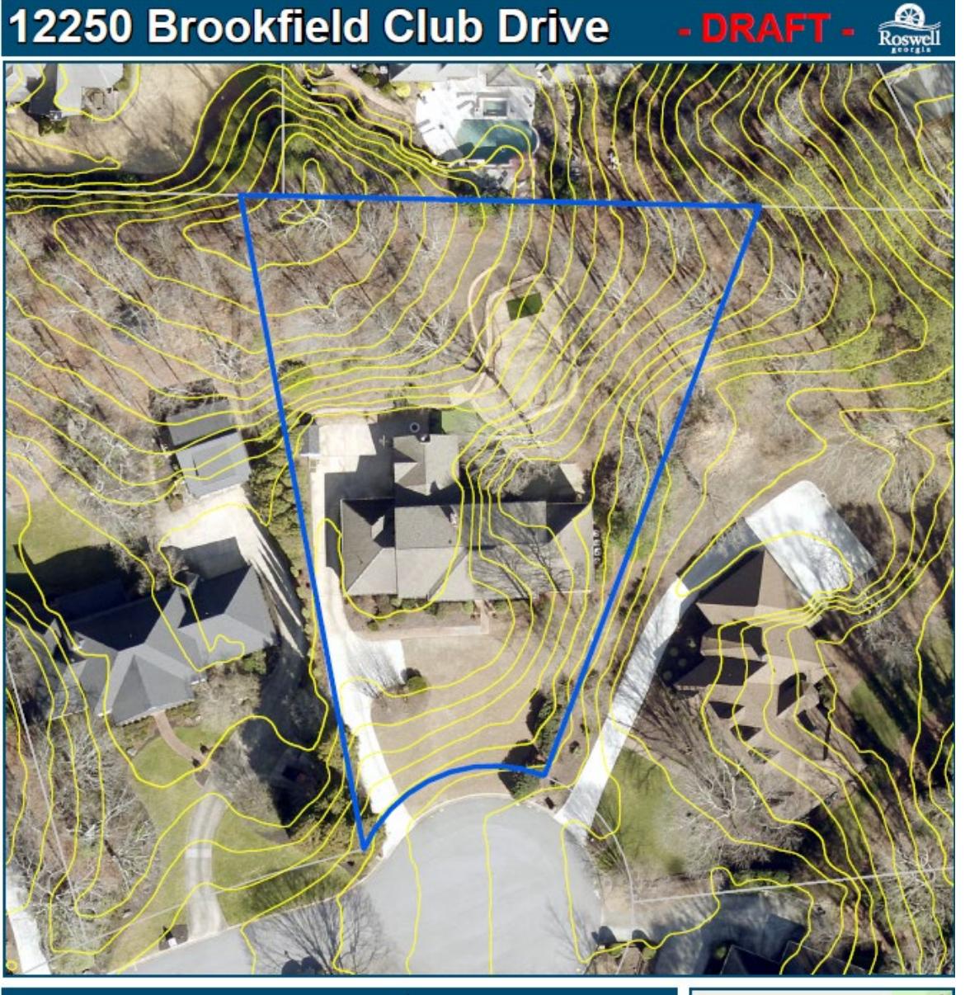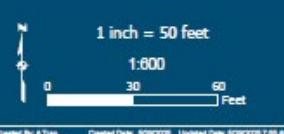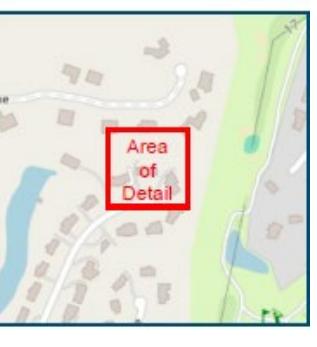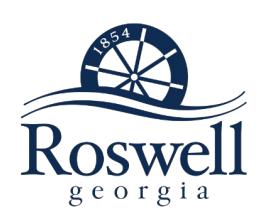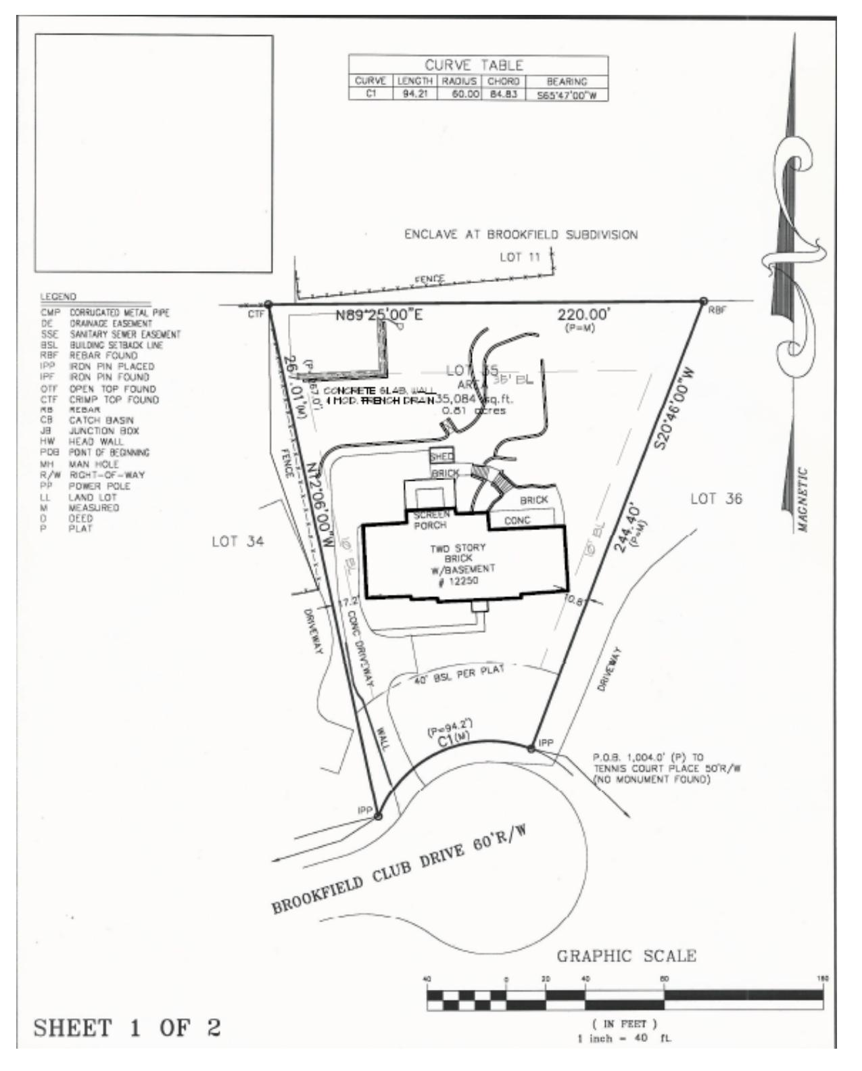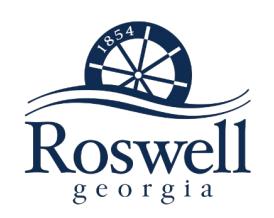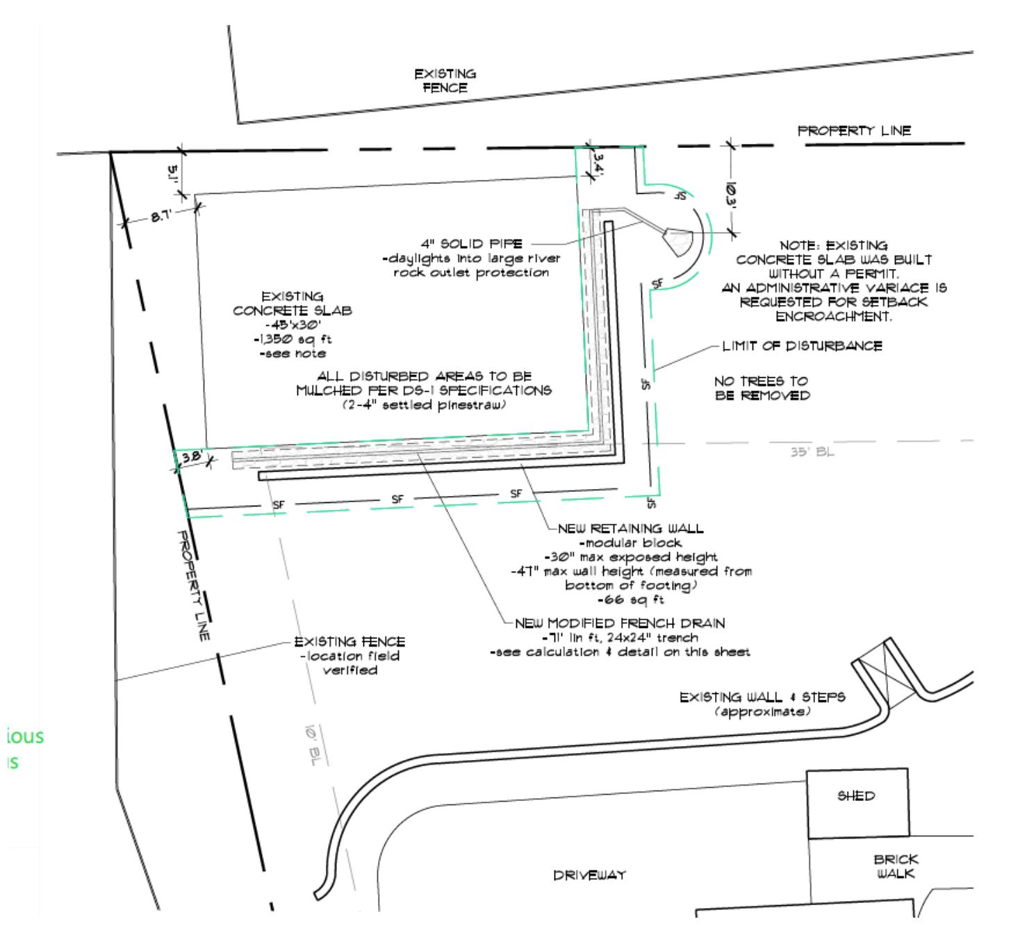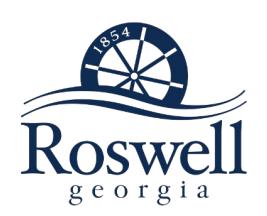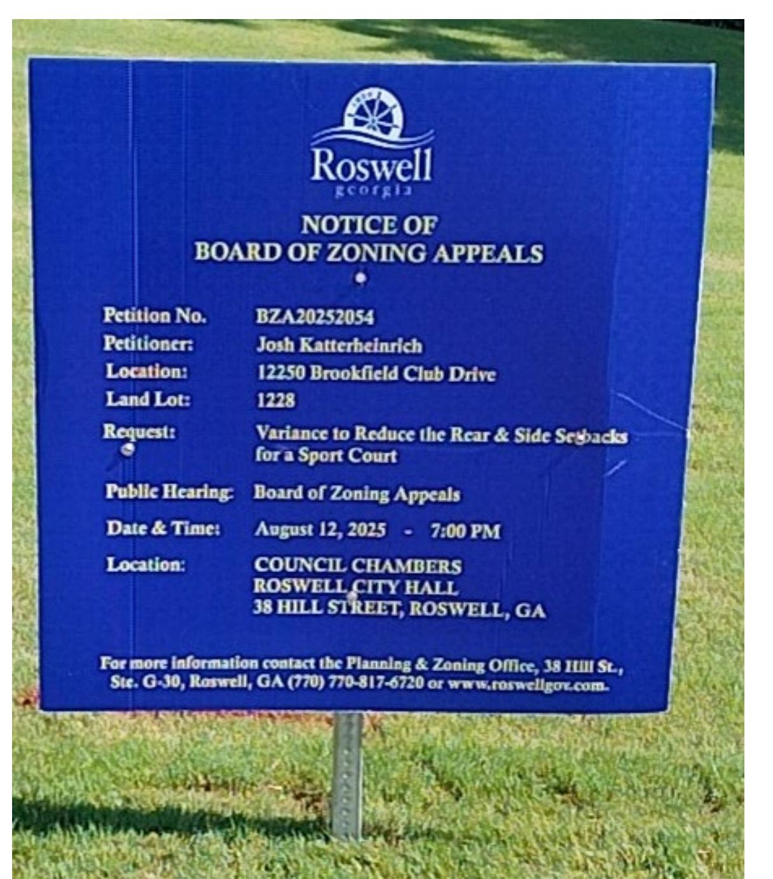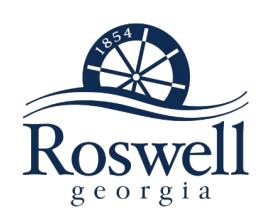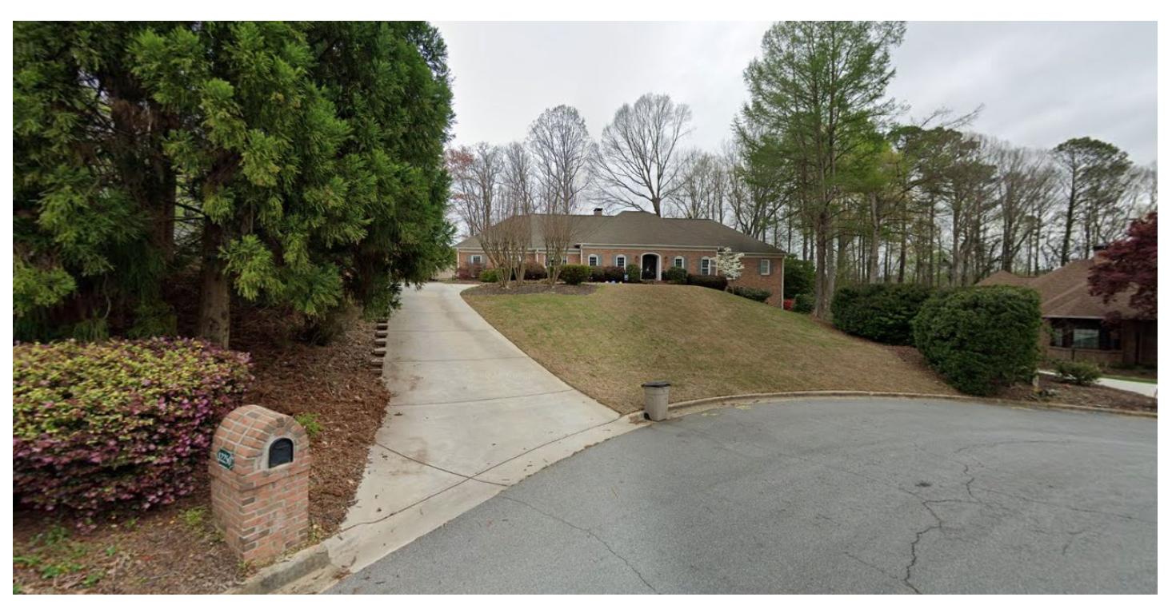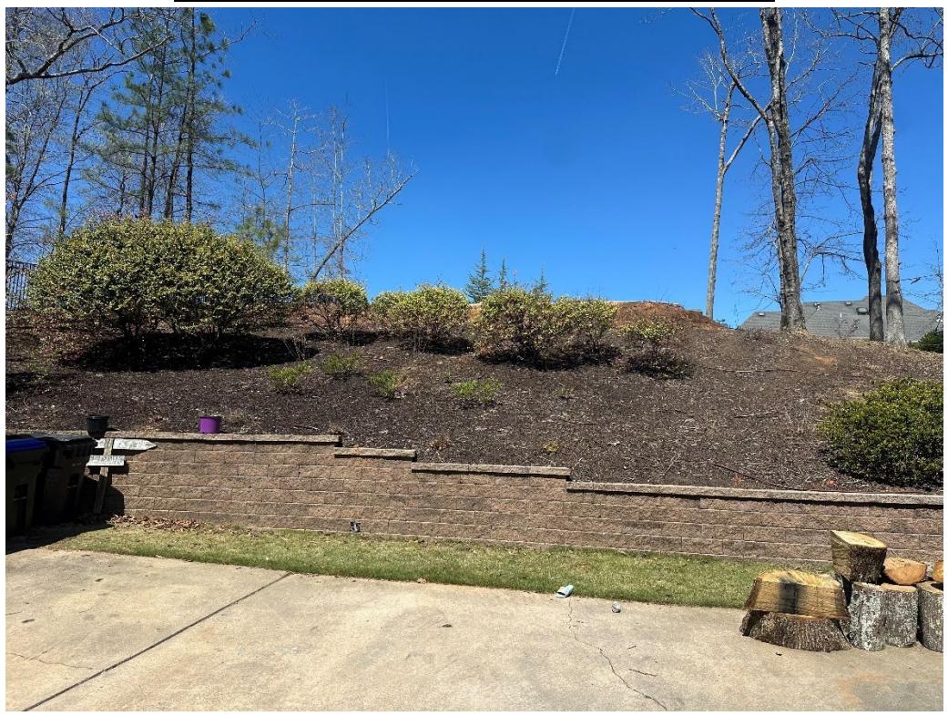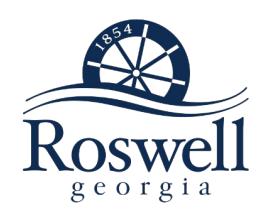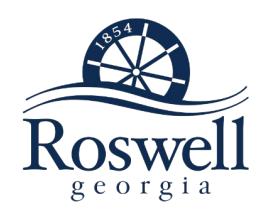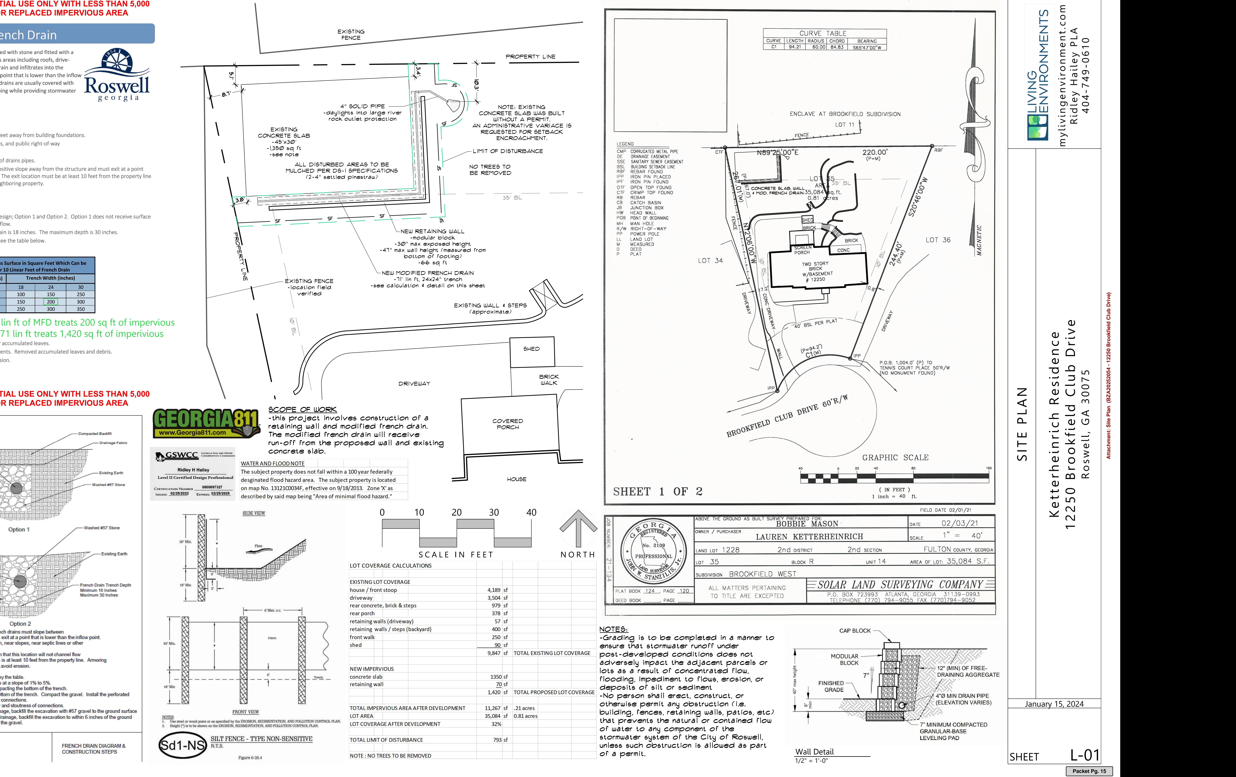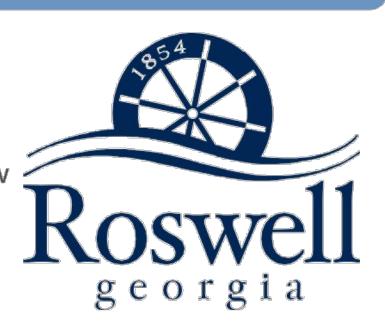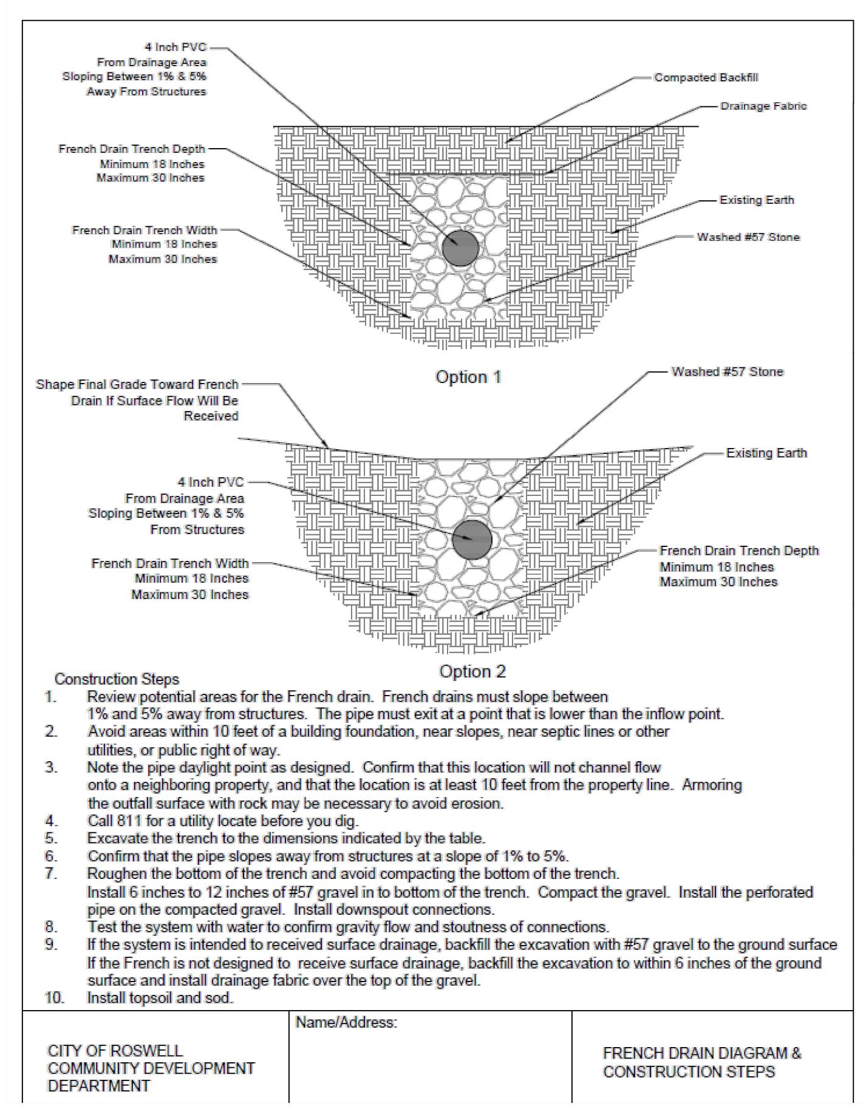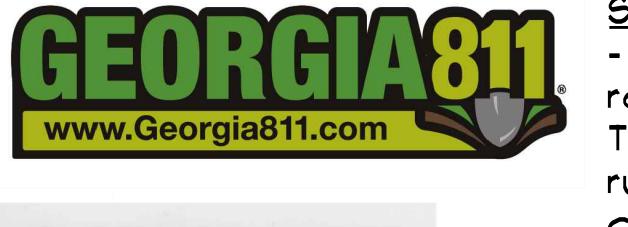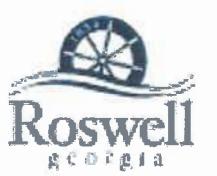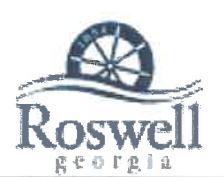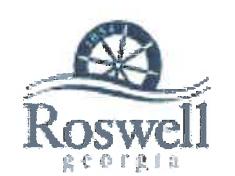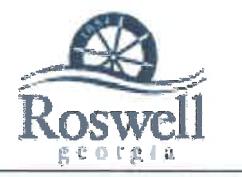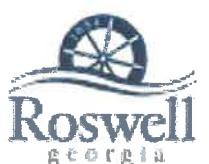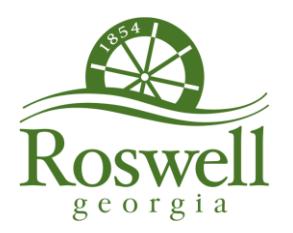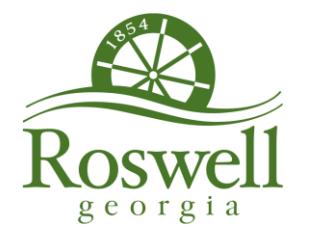Board of Zoning Appeals Agenda
PDF
Board of Zoning Appeals
Aug 12, 2025 at 07:00 PM
Processed: Aug 05, 2025 at 08:37 PM
PDF Content
Pages: 24
Board of Zoning Appeals
Regular Meeting http://www.roswellgov.com/ ~Agenda~
Chair Jahanzeb Jabbar Vice Chair Mark Schumacher Board Member John Hannah Board Member G. Wilson "Rocky" Horde Board Member Rob Huey Board Member Ian Kowalski Board Member Dan Seger
Tuesday, August 12, 2025 7:00 PM City Hall –
Council Chambers
\ Possible Quorum of Mayor and City Council \*
Welcome
- I. Call to Order
- II. Agenda Items
- 1. BZA20252054 – 12250 Brookfield Club Drive – variance to reduce the rear & side setbacks for a sport court
- 2. BZA20252607 – 225 Barrington Drive East – stream buffer variance (withdrawn by staff)
III. Minutes
- 3. July 8, 2025 BZA Minutes
- IV. Adjournment**
City of Roswell
Board of Zoning Appeals
AGENDA ITEM REPORT
ID # - 9984
MEETING DATE: August 12, 2025
DEPARTMENT: Board of Zoning Appeals
ITEM TYPE: Public Hearing
BZA20252054 - 12250 Brookfield Club Drive
Item Summary:
Variance to reduce the side and rear setbacks for a Sport Court.
Committee or Staff Recommendation:
Staff recommends approval of both variance requests.
Financial Impact: N/A
Presented by: Richard Sykes
Petition Number BZA20252054 Hearing & Meeting Date Board of Zoning Appeals - 08/12/2025
Applicant
Josh Katterheinrich 12250 Brookfield Club Drive, Roswell, Georgia 30075
Property Information
12250 Brookfield Club Drive Zoning – RS-18
Proposed variance
Variance to reduce the accessory structure side setback from 10 feet to 3.8 feet. Variance to reduce the accessory structure rear setback from 10 feet to 3.4 feet.
Staff Recommendation:
Staff recommends approval of both variance requests..
Background
This property is zoned RS-18 Single-Family Residential and is 40,114 square feet (0.92 acres) in size. It has one road frontage off Brookfield Club Drive and is part of the Brookfield West subdivision. The lot is generally triangular shaped with a foot front setback, foot side setbacks and a foot rear setback for the primary structure. The accessory structure setbacks for the lot are 40 feet for the front and ten feet for the side and rear. The primary structure is a 4,189 square foot single-family house that is located in a cul-de-sac. The front yard consists of a lawn and small to medium sized vegetation with a driveway that abuts the western side property line and leads to a side-loaded garage. The neighbor to the rear of the property has a fence along a portion of the rear property line. The backyard contains a patio, retaining wall, sporadic trees and small vegetation.
The applicant has built a 1,350 square foot Sport Court 3.4 feet from the rear property line and 3.8 feet from the west side property line. The Sport Court is approximately 100 feet from the side neighboring house to the west of the property, approximately 70 feet from the rear neighboring house northeast of the property, and approximately 85 feet from the rear neighboring house northwest of the property. The applicant did not apply for a Variance nor a Land Disturbance Permit, prior to building the Sport Court and is now asking for two variances for the existing accessory structure.
The topography of the backyard severely limits the buildable area and thus the Sport Court was built on the flattest area on top of a small hill in the northwest corner of the property.
The applicant received a tree permit to clear the area for the Sport Court and received a building permit for a retaining wall that supports the Sport Court. It was the retaining wall building permit that brought the Sport Court to the attention of city staff. The applicant applied for an administrative variance originally, but after receiving two opposition letters from the adjacent neighbors, the applicant was then required to apply for a major.
Request
- 1. The applicant is seeking relief from the UDC 3.2.3.1.J to reduce the accessory structure side setback from 10 feet to 3.8 feet. This is an encroachment of 6.2 feet.
- 2. The applicant is seeking relief from the UDC 3.2.3.1.K to reduce the accessory structure rear setback from ten 10 to 3.4 feet. This is an encroachment of 6.6 feet.
References
- 1. UDC 3.2.3; Detached House, Number 1, Letter J: Side interior (min): 10'
- 2. UDC 3.2.3; Detached House, Number 1, Letter K: Rear (min): 10'
A eri al Image:
Zoning Map:
2.1.a
Topography Map
Proposed Site Plan
Packet Pg. 8
Proposed Site Plan Enlarged
2.1.a
Sign Photo:
8
View from Brookfield Club Drive:
View of Sport Court from Applicant's Driveway
9
2.1.a
13.11.7 BZA Hardship Criteria: Variance to reduce the side and rear setbacks.
A. A literal interpretation of the provisions of this UDC would effectively deprive the applicant of rights commonly enjoyed by other properties of the zoning district in which the property is located.
A literal interpretation of the provisions of this UDC would effectively deprive the applicant of rights commonly enjoyed by other properties of the RS-18 zoning district. The topography of the lot limits the buildable area in the backyard. Whereas other properties with a flatter topography can build in their backyard without seeking a variance, the varied topography on this lot limits the buildable area to where the Sport Court currently resides.
B. Granting the requested variance will not confer upon the property of the applicant any special privileges that are denied to other properties of the zoning district in which the property is located.
Granting the requested variance will not give the applicant any special privileges, as the property is a lot of record, and the applicant has the right to maximize the use and enjoyment of the property.
C. The requested variance will be in harmony with the purpose and intent of this UDC and will not be injurious to the neighborhood or to the general welfare.
The requested variance will be in harmony with the purpose and intent of the UDC and Comprehensive Plan and will not be injurious to the neighborhood or to the general welfare. Many other lots in the Brookfield West subdivision have, including the adjacent property to the rear of the lot, swimming pools installed in their backyards. Like a Sport Court, swimming pools are used as recreation. Therefore, the requested variance will match the existing character and development patterns of the neighborhood as mandated in Neighborhood Residential Character Area of the Comprehensive Plan.
D. The special circumstances are not the result of the actions of the applicant.
The special circumstances are not the result of the actions of the applicant as the varied topography of the lot is existing. However, this case has been complicated by the applicant as the Sport Court was built without making an application for and receiving a variance and Land Disturbance Permit.
10
E. The variance requested is the minimum variance that will make possible the proposed use of the land, building or structure.
The requested variance is the minimum variance possible that allows the Sport Court to be built on the most level area of the backyard.
F. The variance does not permit a use of land, buildings or structures, which is not permitted by right in the zoning district.
Per the Brookfield West plat, this is a lot of record and an accessory structure is allowed.
G. The variance does not reduce the lot size below the minimum lot size allowed in the zoning district.
The variance does not reduce the lot size below the minimum lot size allowed in the zoning district.
H. The variance does not increase the maximum allocation of sign area or the maximum area of an allowed sign type.
The variance does not pertain to signs.
Area of Impervious Surface in Square Feet Which Can be Treated Per 10 Linear Feet of French Drain
Trench Depth (inches) Trench Width (inches)
18 24 30
18 100 150 250
24 150 200 300
ุ ่า 250 350
10 lin ft of MFD treats 200 sq ft of impervious
20252054
HOW TO REQUEST A VARIANCE BEFORE THE BOARD OF ZONING APPEALS
If you cannot meet all the standards and regulations of the Roswell Unified Development Code, you may present your request for a Variance before the Board of Zoning Appeals. A Variance is a relaxation of the strict terms of the Unified Development Code (such as height, setbacks, parking or other regulations) for a specific property, to permit construction that would otherwise be prohibited because of the particular physical surroundings, shape or topographical conditions. Variances are covered in the Section 13.11, "Variance," of the Roswell Unified Development Code.
You must present your request to the Board in the form of a hardship that you will experience if the strict application of the zoning regulation is enforced. In granting a Variance, the Board of Zoning Appeals may impose requirements and conditions to protect adjacent properties and the public interest. Any application for a Variance must be supported by written verification of that:
$\blacksquare$ There are extraordinary and exceptional conditions or practical difficulties pertaining to the particular piece of property in question because of its size, shape or topography that are not applicable to other lands or structures in the same district. $r$
In making this determination, the Board of Zoning Appeals considers the following criteria:
- $\blacksquare$ A literal interpretation of the provisions of this UDC would effectively deprive the applicant of rights commonly enjoyed by other properties of the district in which the property is located. $\sqrt
$
- Granting the Variance requested will not confer upon the property of the applicant any special privileges that are × denied to other properties of the zoning district in which the property is located. $\mathcal{N}_{\Omega}$
- The requested Variance will be in harmony with the purpose and intent of this UDC and will not be injurious to the × neighborhood or to the general welfare. $\mathcal{N}\circ$
- The special circumstances are not the result of the actions of the applicant. $\mathcal{N}^0$ ×
- The Variance requested is the minimum variance that will make possible the proposed use of the land, building, or × structure. 645
- The Variance does not permit a use of land, buildings or structures, which are not permitted by right in the zoning × district.
- The Variance does not reduce the lot size below the minimum lot size allowed in the zoning district. $\Lambda$ É
- The variance does not increase the maximum allocation of sign area or the maximum area of an allowed sign type, $\blacksquare$
REQUESTING AN ADMINISTRATIVE VARIANCE
An Administrative Variance is similar to a Variance in that it also grants relief from the strict requirements of the Unified Development Code. An Administrative Variance does not require a public hearing. The Zoning Director may "administratively" vary or waive any of the certain requirements as outlined in Section 13.9 of the Unified Development Code.
Details are covered on the Variance Checklist.
$2.1.d$
READ CAREFULLY BEFORE SIGNING
I understand that failure to supply all required information (per the relevant Applicant Checklist and requirements of the
ш
Unified Development Code) will result in REJECTION OF THE APPLICATION.
I understand that the application may not be approved if applicant plans to attend the Design Review Board meeting
ш
without required items or if the applicant presents plans that differ from submittal materials.
I understand that I will become familiar with applicable zoning code and Design Guidelines.
٠
I understand that failure to respond OR to submit deficient items within six months of receiving comments will result in
THE APPLICATION BEING DEEMED AS WITHDRAWN BY THE CITY
Applicant or Representative Signature
Date
I respectfully petition that this property be considered as described in this application. Wherefore, applicant prays that the
procedures incident to the presentation of this petition be taken, and the property be considered accordingly. Additionally,
applicant further acknowledges and fully understand all above statement made by the City of Roswell.
I hereby certify that all information provided herein is true and correct
Property Owner Signature
Date
Address:
$\cap \cup \cap$
Orook field
State:
$_{\text{Zip: }}$ 30075
City:
$K$ cswe $\epsilon$
NOTARY: Personally appeared before me the above applicant or representative named
$\frac
$ $\frac
$ $\frac
$ $\frac
$ $\frac
$ $\frac
$ who on oath says that he/she is the applicant or representative for the foregoing, and
that all the above statements are true to the best of his/her knowledge
JORGE PERALTA
NOTARY PUBLIC
Gwinnett County
State of Georgia
My Comm. Expires Feb. 13, 2028
Notary Signature
Date
7071
Date commission expires:
2.1.d
Packet Pg. 18
VARIANCE CHECKLIST
- 1. Completed and signed application form.
- 2. Payment of applicable fee.
- 3. Letter of Intent:
- $\bullet$ Describing the requested variance(s); and
- Describing how the proposed action meets the criteria for granting of a variance as established in Article 13.11.17 of the Roswell Unified Development Code.
- 4. One to-scale copy of a survey sealed by a surveyor or a site plan, which must contain the required items related to the variance request.
- Metes, bounds, and dimensions;
- Bearings and distances;
- Current zoning of subject property;
- Property lines:
- Existing buildings and structures including retaining walls;
- Existing parking; and
- Topographical information (significant man-made and natural features, streams, stream buffers, historic and archaeological sites)
- Total site area [SqFt and acreage]:
- Existing building footprint and proposed building footprint;
- Proposed building and structures, including retaining walls;
- Proposed setbacks;
- Proposed parking; and
- Other information required by the Planning and Zoning Director
- 5. If a sign variance is requested, please provide the following:
- Color rendering of the proposed sign, drawing to scale (architect, sign contractor, or engineer) with sign dimensions (height and width)
- Digital copy of all required documentation. 6.
ADMINISTRATIVE VARIANCE CHECKLIST
- 1. Provide the proposed site plan with proposed request containing:
- Printed name(s) of abutting property owner(s);
- Address of the abutting property owner(s)
- 2. Digital copy of all required documentation.
Once the application is submitted, per Unified Development Code Section 13.9.6, a letter will be sent to each abutting property owner regarding the requested variance. Each owner will have ten (10) calendar days from the date the notice is received to object to the request by sending the objection in writing to the Planning and Zoning Director.
$2.1.d$
Fee Schedule – Board of Zoning Appeals
Variance Commercial/Sign + starred items below \$350
Variance Residential + starred items below \$250
Administrative \$100
Advertising \$300
Public notice signs \$120/sign
2025 BOARD OF ZONING APPEALS MEETING DATES
Tuesday, January 14, 2025
Tuesday, February 11, 2025
Tuesday, March 11, 2025
Wednesday, April 16, 2025 Moved due to Spring Break
Tuesday, May 13, 2025
Tuesday, June 10, 2025
Tuesday July 8, 2025
Tuesday, August 12, 2025
Tuesday, September 9, 2025
Thursday, October 16, 2025 Rescheduled due to Columbus Day
Thursday, November 13, 2025 Rescheduled due to Veteran's Day
No December 2025 Meeting
2.1.d
Packet Pg. 20
City of Roswell
Board of Zoning Appeals
AGENDA ITEM REPORT
ID # - 9992
MEETING DATE: August 12, 2025
DEPARTMENT: Board of Zoning Appeals
ITEM TYPE: Minutes
July 8, 2025 BZA Minutes
Item Summary: July 8, 2025 BZA Minutes
Board of Zoning Appeals
Regular Meeting http://www.roswellgov.com/ ~Minutes~
Chair Jahanzeb Jabbar Vice Chair Mark Schumacher Board Member John Hannah Board Member G. Wilson "Rocky" Horde Board Member Rob Huey Board Member Ian Kowalski Board Member Dan Seger
Tuesday, July 8, 2025 7:00 PM City Hall -
Council Chambers
\ Possible Quorum of Mayor and City Council \*
Welcome
I. Call to Order
The meeting was called to order at 7:03 PM by acting Chair Ian Kowalski.
Chair Jahanzeb Jabbar: Absent, Vice Chair Mark Schumacher: Absent, Board Member John Hannah: Present, Board Member G. Wilson "Rocky" Horde: Present, Board Member Rob Huey: Present, Board Member Ian Kowalski: Present, Board Member Dan Seger: Present, Planning and Zoning Director Jeannie Peyton: Present, Planner II Shea Dixon: Present, Planner II Richard Sykes: Present.
Due to BZA Chair Jahanzeb Jabbar and Vice Chair Mark Schumacher being absent, a motion was made by Board Member Rocky Horde to nominate former Chair Ian Kowalski to serve as acting Chair for this meeting. Board Member Dan Seger seconded the motion which passed by a voice vote, 0. Board Member Ian Kowalski abstained.
II. Agenda Items
1. BZA20250529 - 1335 Holcomb Bridge Road – (applicant requested withdrawal)*
RESULT: WITHDRAWN BY APPLICANT
MOVER: John Hannah, Board Member
SECONDER: Rob Huey, Board Member
IN FAVOR: Kowalski, Hannah, Horde, Seger, Huey
ABSENT: Jahanzeb Jabbar, Mark Schumacher
Regular Meeting Tuesday, July 8, 2025 7:00 PM
3.2.a
2. BZA20251595 -
290 Broadmeadow Cove
–
variance to reduce the
minimum lot width on lots 19 & 20
RESULT: DENIED [4 TO 1]
MOVER: Dan Seger, Board Member
SECONDER: John Hannah, Board Member
IN FAVOR: Ian Kowalski, John Hannah, Dan Seger, Rob Huey
OPPOSED: G. Wilson "Rocky" Horde
ABSENT: Jahanzeb Jabbar, Mark Schumacher
3. BZA20252018 - 1180 Lake Drive – variance to reduce the side setback to construct an outdoor pavilion
RESULT: DENIED [UNANIMOUS]
MOVER: Rob Huey, Board Member
SECONDER: G. Wilson "Rocky" Horde, Board Member
IN FAVOR: Kowalski, Hannah, Horde, Seger, Huey
ABSENT: Jahanzeb Jabbar, Mark Schumacher
4. BZA20252248 1350 Northmeadow Parkway, Ste 130 – variance to equipment screening requirement
The conditions are as follows:
- 1. The relief from screening requirement only applies above 16 feet.
- 2. The exhaust stacks must be at or below 38 feet in height for this variance to apply.
- 3. This approval only applies to the two exhaust stacks as depicted in the plans submitted to the City on May 21, 2025.
RESULT: APPROVED WITH CONDITIONS [UNANIMOUS]
MOVER: G. Wilson "Rocky" Horde, Board Member
SECONDER: John Hannah, Board Member
IN FAVOR: Kowalski, Hannah, Horde, Seger, Huey
ABSENT: Jahanzeb Jabbar, Mark Schumacher
III. Minutes
5. June 10, 2025 BZA Minutes
RESULT: APPROVED [UNANIMOUS]
MOVER: John Hannah, Board Member
SECONDER: Rob Huey, Board Member
IN FAVOR: Kowalski, Hannah, Horde, Seger, Huey
ABSENT: Jahanzeb Jabbar, Mark Schumacher
IV. Adjournment
The meeting was adjourned at 9:09 PM.
Images Found in Document
34 image(s) extracted
