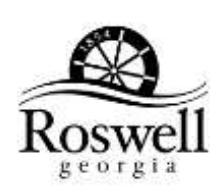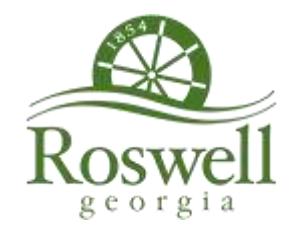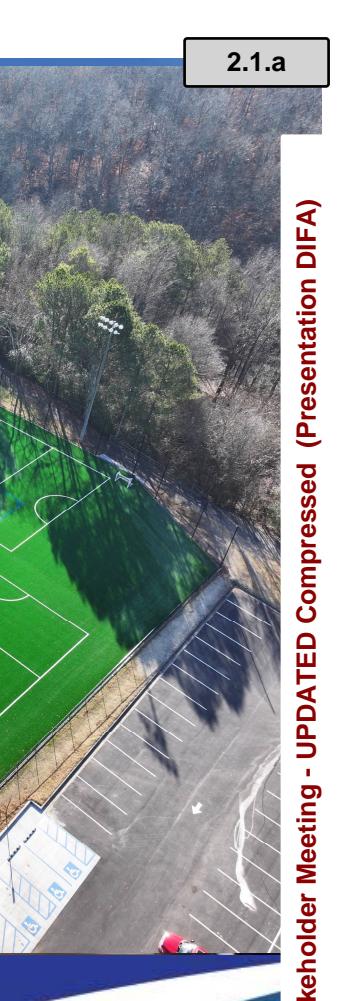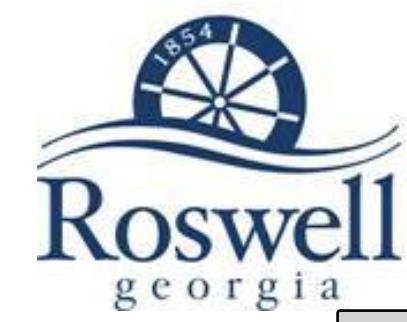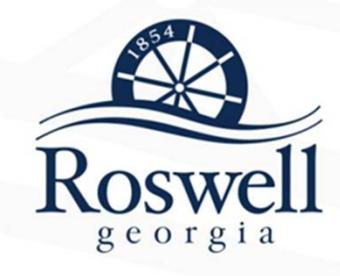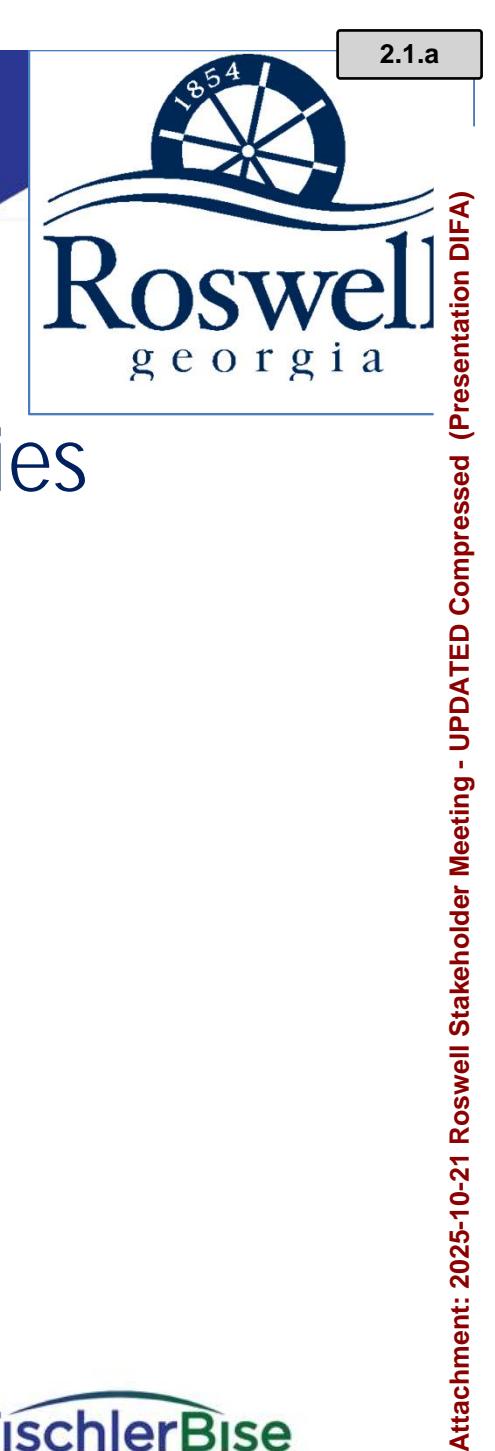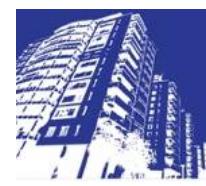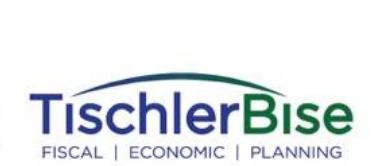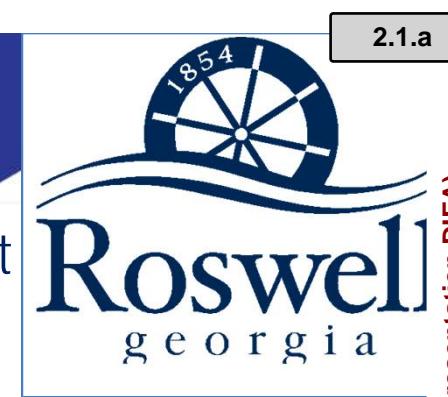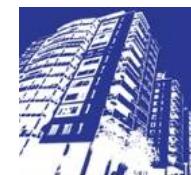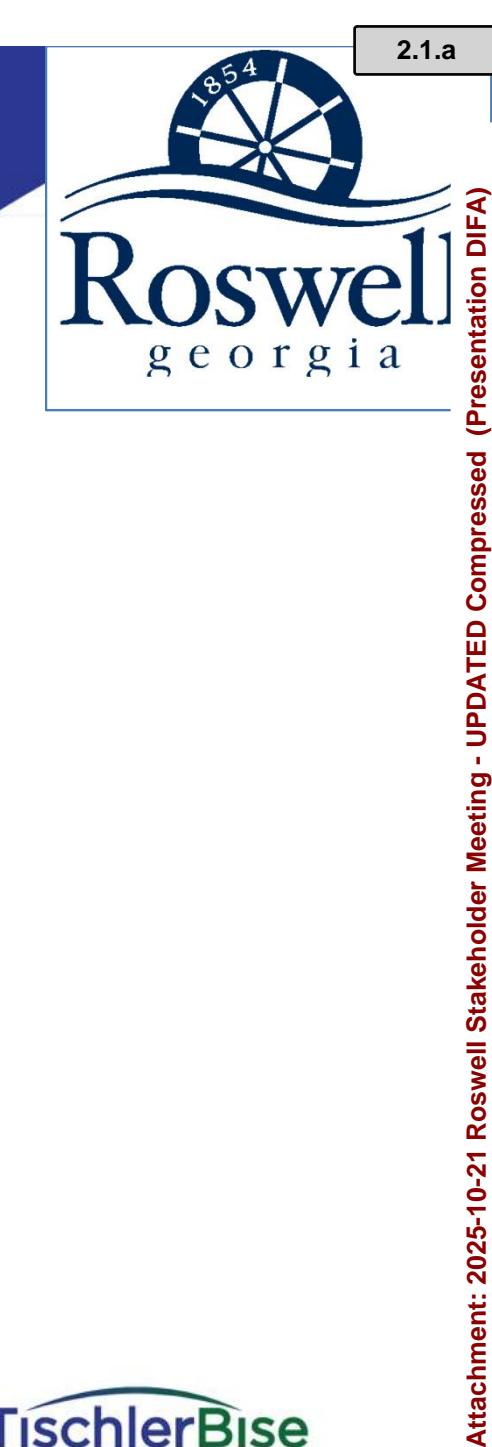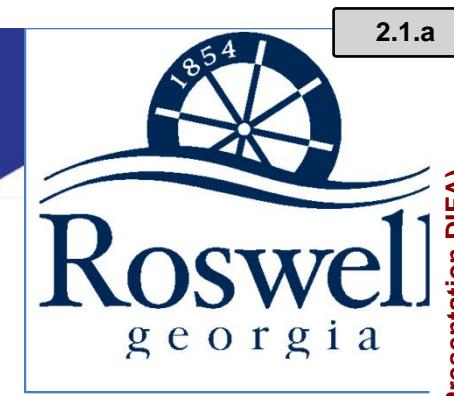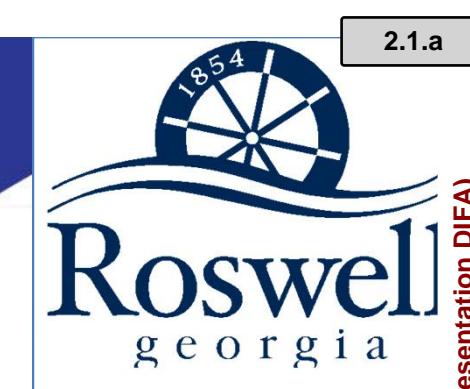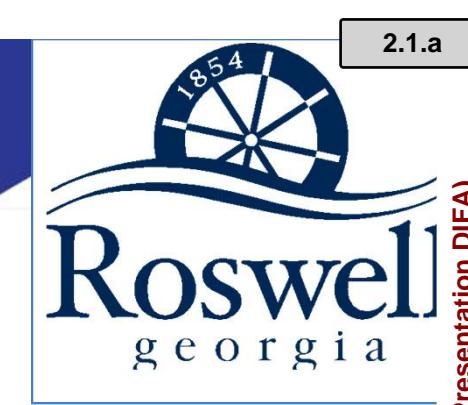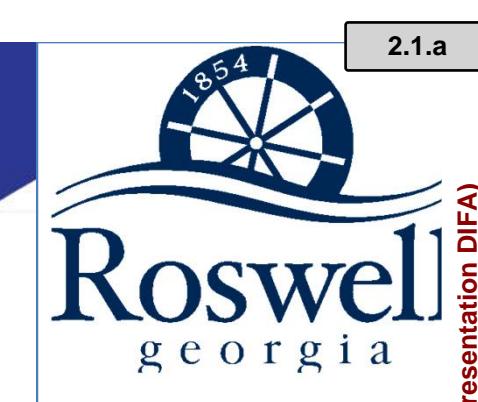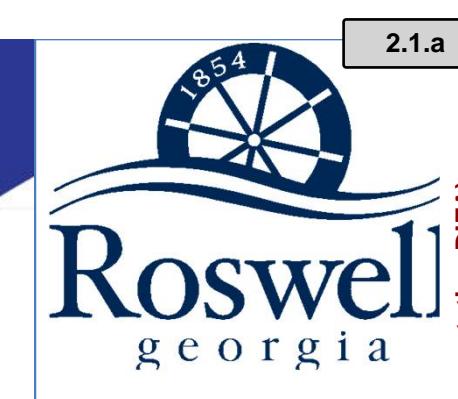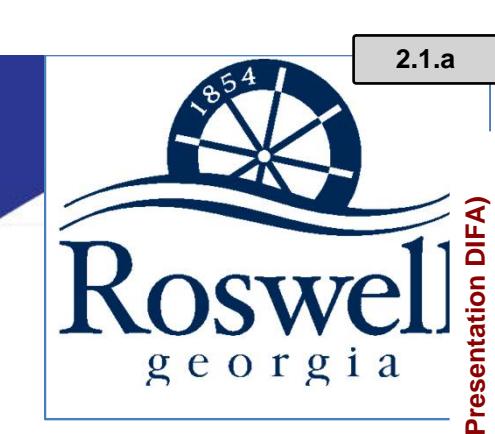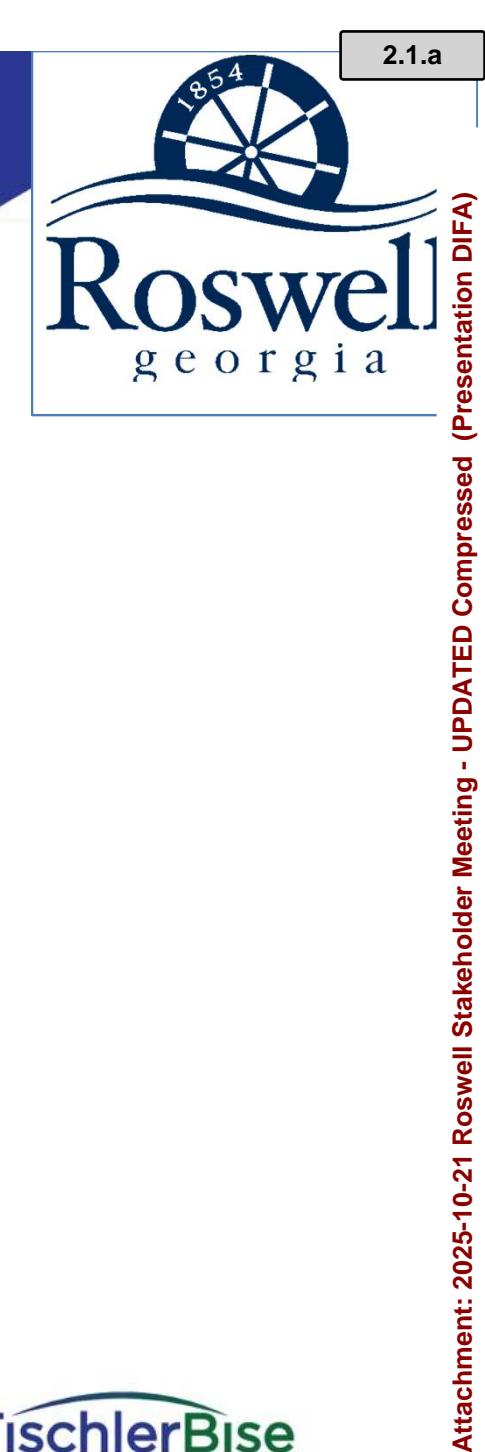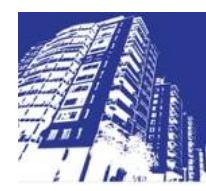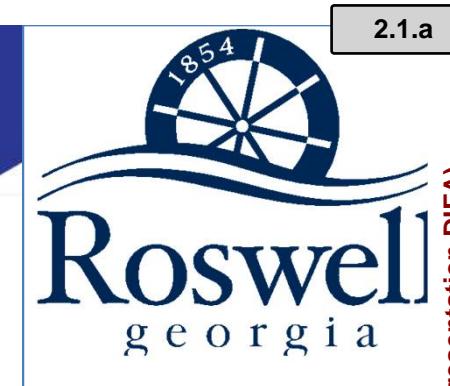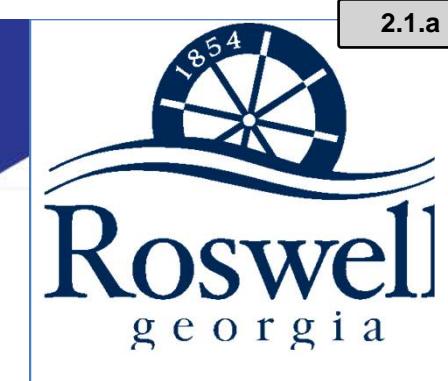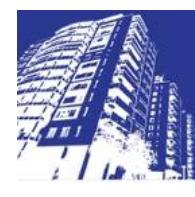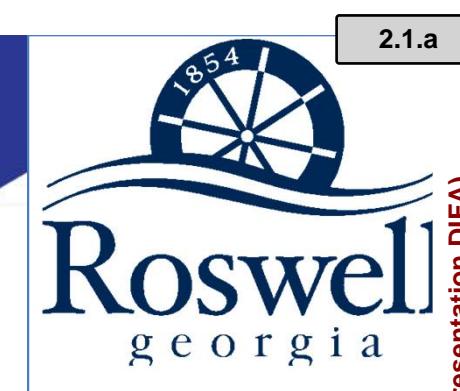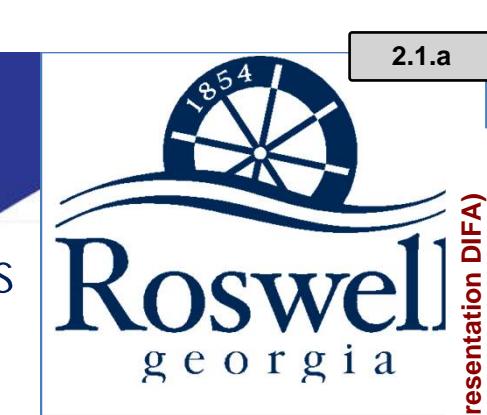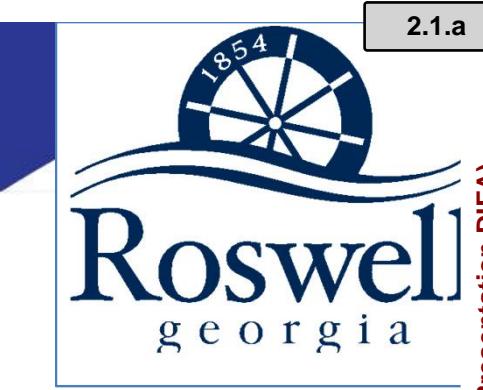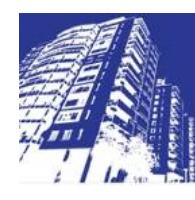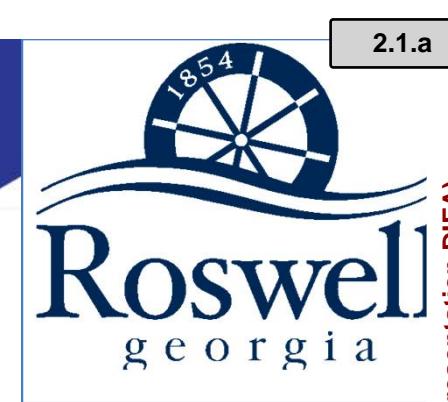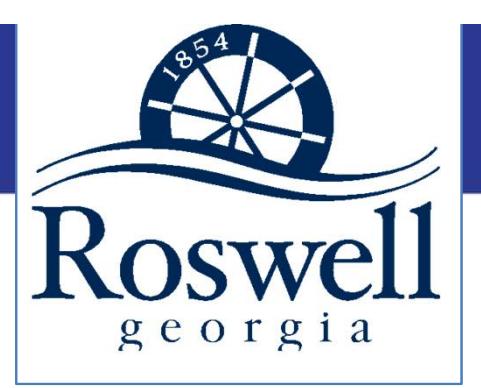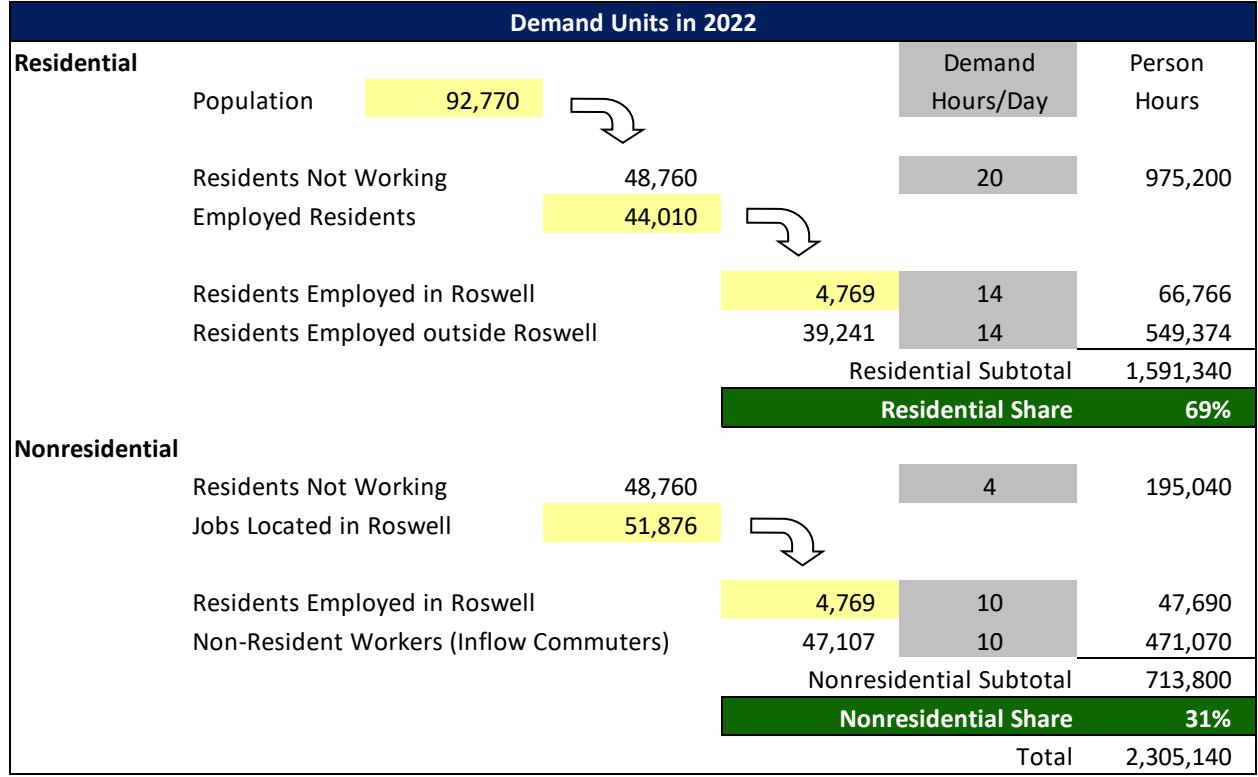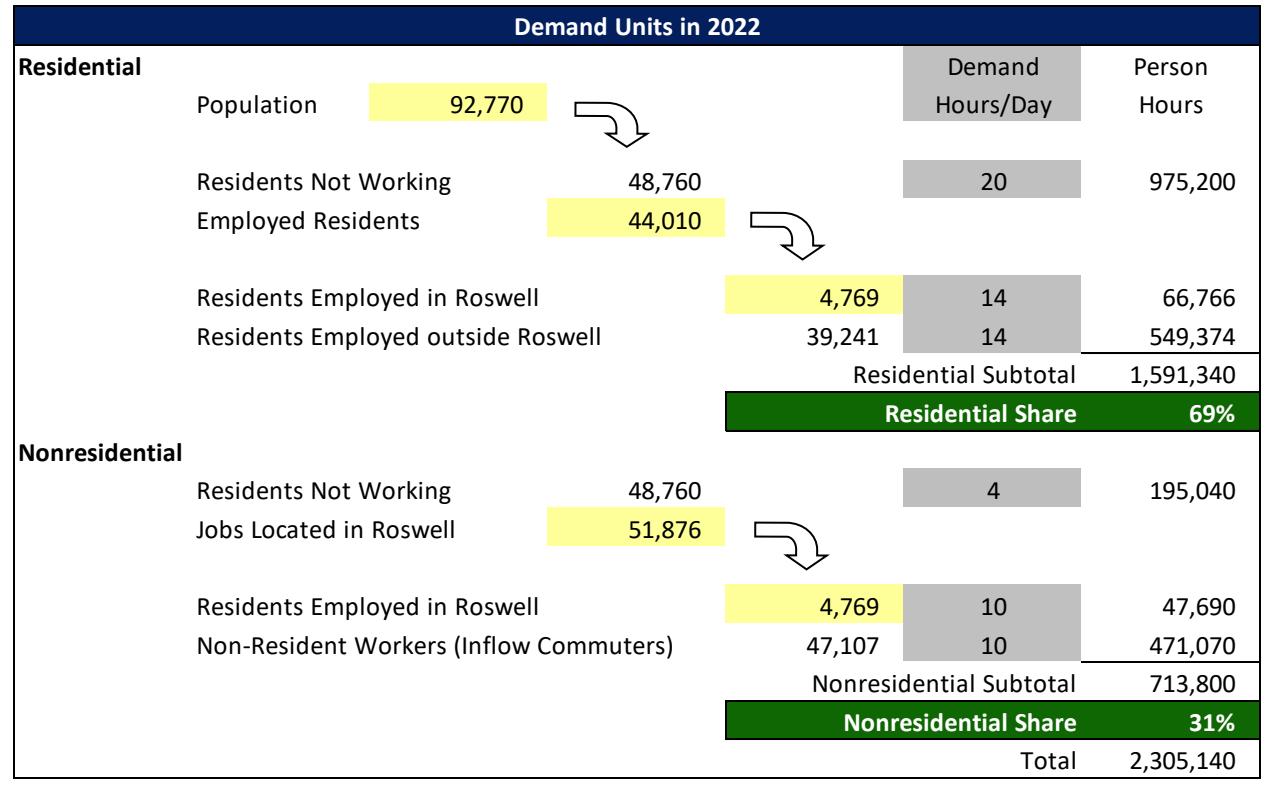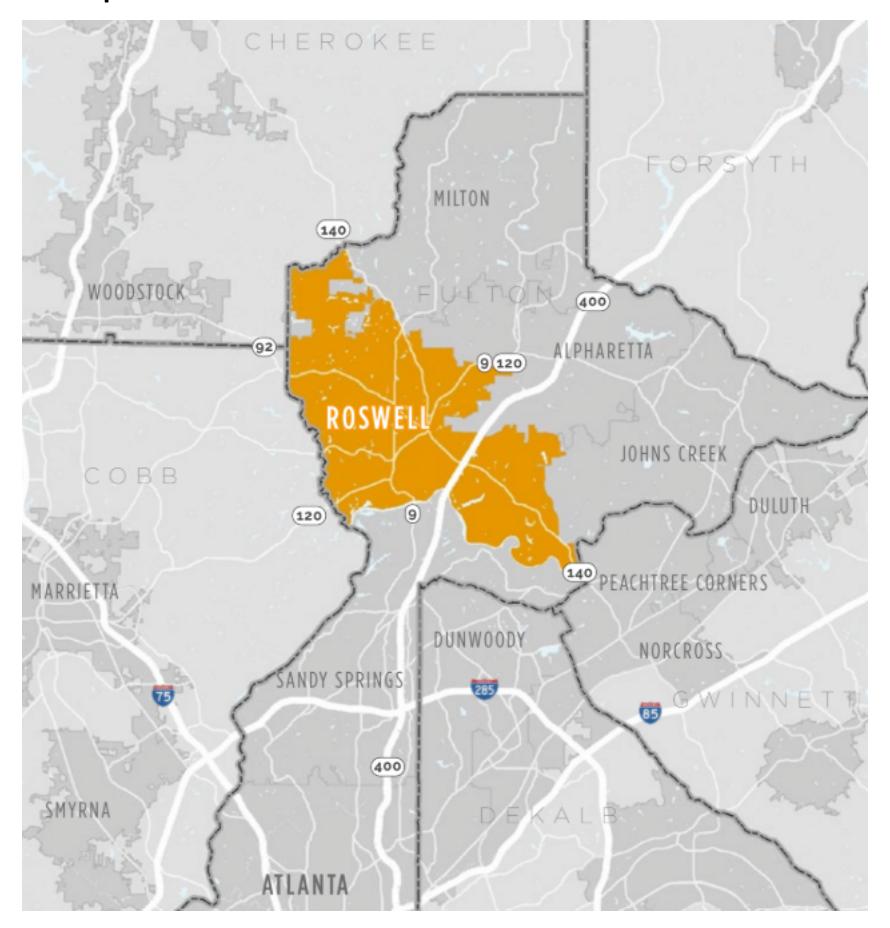Development Impact Fee Advisory Committee Agenda
PDF
Development Impact Fee Advisory Committee
Oct 21, 2025 at 03:35 PM
Processed: Oct 21, 2025 at 07:44 PM
PDF Content
Pages: 105
Development Impact Fee Advisory Committee
Board Meeting
~ Agenda ~
Tuesday, October 21, 2025 3:35 PM City Hall - Room 220
Immediately following the Roswell Development Authority Meeting
Call to Order
1. Approval of the Minutes
Regular Agenda
- 2. Presentation of Draft Impact Fees
- 3. Next Steps (Adoption Timeline/Process)
- 4. Questions and Answers
City of Roswell
Development Impact Fee Advisory Committee
AGENDA ITEM REPORT
ID # - 10137
MEETING DATE: October 21, 2025
DEPARTMENT: Administration
ITEM TYPE: Presentation
Presentation Development Impact Fee Advisory Committee - Second Meeting
Updated: 10/21/2025 1:46 PM Page 1
Roswell, Georgia October 21, 2025
Packet Pg. 3
Development Impact Fee Advisory Mtg #2
Meeting #2: Presentation of Draft Impact Fees Agenda
Welcome and Introductions: Michelle M. Alexander, Director Community Development
Project Objectives and Management: Michelle M. Alexander
Consultant Introduction Carson Bise, AICP
President, Tischler Bise
Draft Impact Fee Results: Carson Bise
Presentation of Draft Impact Fees
Next Steps
Adoption Process/Timeline
Questions/Answers
Development Impact Fee Advisory Committee
- Roswell georgia
- O Development Impact Fee Advisory Committee (Required by State law § 5.)
- Prior to the adoption of a development impact fee ordinance, a municipality or county adopting an impact fee program shall establish a Development Impact Fee Advisory Committee
- o The Development Impact Fee Advisory Committee shall serve in an advisory capacity to assist and advise the governing body of the municipality or county
- Review development projections, assumptions, and methodology
Roswell Impact Fee Study
Roswell's existing Infrastructure categories included:
- Police
- Fire
- Transportation
- Recreation & Parks
Methodologies for Fee Calculations
o Three standard methodologies
- Sometimes multiple methodologies used for one fee category (e.g., plan-based for park land and cost recovery for a recently constructed aquatics center)
- o Cost Recovery (past)
- Oversized and unique facilities
- Funds typically used for debt service
- o Incremental Expansion (present)
- Formula-based approach documents level-of-service with both quantitative and qualitative measures
- o Plan-Based (future)
- Common for utilities but can also be used for other public facilities with non-impact fee funding
Sources for Development Projections
- 2.1.a
- o Population projection below is based on alternatives in the (current) 2040 Comprehensive Plan
- o Housing units determined using the PPHU factors and housing unit mix from the ACS data
- o Employment data is from the 2050 Metropolitan Transportation Plan (Atlanta MPO)
- o Nonresidential square footage was determined using "employment density factors" established by ITE
2024 2025 2026 2027 2028 2029 2034 Year Year
Roswell,
Georgia Base
Year 1 2 3 4 5 10 Increase Avg.
Inc.
Population 92,236 92,986 93,743 94,505 95,274 96,049 100,019 7,783 778
Housing
Units
Single
Family 26,746 26,985 27,204 27,426 27,649 27,874 29,026 2,280 228
Multi-family 10,872 10,969 11,058 11,148 11,238 11,330 11,798 926 93
Total
Housing
Units 37,618 37,954 38,262 38,573 38,887 39,203 40,824 3,206 321
Employment
Industrial 6,111 6,152 6,194 6,236 6,279 6,321 6,539 428 43
Commercial 10,762 10,835 10,909 10,983 11,057 11,132 11,515 753 75
Office&
Other
Service 17,492 17,611 17,730 17,851 17,972 18,094 18,716 1,224 122
Institutional 13,391 13,482 13,573 13,666 13,758 13,852 14,328 937 94
Total
Employment 47,756 48,080 48,406 48,735 49,066 49,399 51,098 3,342 334
Nonres.
Floor
Area
(x1,000)
Industrial 4,296 4,332 4,368 4,404 4,441 4,477 4,665 370 37
Commercial 6,409 6,443 6,478 6,513 6,548 6,583 6,763 355 35
Office&
Other
Service 7,516 7,552 7,589 7,626 7,663 7,701 7,892 376 38
Institutional 3,986 4,018 4,050 4,082 4,114 4,147 4,314 328 33
Total
Nonres.
Floor
Area
(x1,000) 22,206 22,345 22,484 22,624 22,766 22,908 23,634 1,428 143
2.1.a
Recreation, Parks and Cultural Affairs
- o Incremental expansion methodology
- o Citywide service area
- o Components
- Park Improvements
- Indoor recreation space
- No land component (focus will be on making improvements to undeveloped park land)
- o Credit for principal payments on existing debt
Recreation, Parks and Cultural Affairs
o Park improvements level of service and cost factors
Description Improvements Unit Cost Replacement
Cost
Small Diamond Field 11 \$638,000 \$7,018,000
Large Diamond Field 7 \$838,000 \$5,866,000
Large Rectangular Field 12 \$80,000 \$960,000
Artificial Turf Field 7 \$1,200,000 \$8,400,000
Bocce Court (Outdoor) 3 \$12,000 \$36,000
Pickleball Court
(Outdoor) 4 \$191,000 \$764,000
Futsal Court
(Outdoor) 1 \$191,000 \$191,000
Tennis Court
(Outdoor) 26 \$75,000 \$1,950,000
Volleyball Court
(Outdoor) 2 \$50,000 \$100,000
Playground 9 \$308,000 \$2,772,000
Splashpad 2 \$400,000 \$800,000
Campground 1 \$100,000 \$100,000
Fitness
Area 3 \$2,000 \$6,000
Disc Golf (Holes) 18 \$6,850 \$123,300
Boat
Launch 4 \$80,000 \$320,000
Dog
Park 3 \$15,000 \$45,000
Garden 4 \$60,000 \$240,000
Stage/Ampitheater 3 \$115,000 \$345,000
Picnic Shelter 25 \$20,000 \$500,000
Restroom 28 \$100,000 \$2,800,000
Concessions Building 14 \$38,000 \$532,000
Basketball Gym 7 \$175,000 \$1,225,000
Volleyball Court
(Indoor) 4 \$150,000 \$600,000
Meeting Room 9 \$250,000 \$2,250,000
Pool 1 \$500,000 \$500,000
Total 208 \$184,824 \$38,443,300
2.1.a
Cost
Allocation Factors
Cost
per Improvement \$184,824
Level-of-Service (LOS) Standards
Existing
Improvements 208
Residential
Residential Share 100%
2024 Population 92,236
Improvements per Person 0.0023
Cost per Person \$416.79
Source: City of Roswell
Recreation, Parks and Cultural Affairs
o Indoor recreation and cultural space level of service and cost factors
Description Square Feet Cost/Sq. Ft. Total Cost
Waller Park Community Center 13,288 \$630 \$8,371,440
Adult Aquatics
Facility 13,589 \$378 \$5,136,642
Groveway Adult Recreation Center 20,561 \$588 \$12,089,868
Bill Johnson Community Building 32,301 \$640 \$20,666,180
Roswell River Landing 5,358 \$378 \$2,025,324
Art
Center East 3,094 \$630 \$1,949,220
Cultural Arts Center 35,000 \$840 \$29,400,000
Art
Center West 13,570 \$640 \$8,682,086
Physical Activity Building 38,376 \$589 \$22,618,814
Pool Building 4,278 \$589 \$2,521,453
Visual Arts Center 12,117 \$589 \$7,141,760
Total 191,532 \$630 \$120,602,787
*City's Facilities Condition Assessment adjusted 40% to reflect current construction costs (conversations
with City)
Cost
Allocation Factors
Cost
per Square Foot \$630
Level-of-Service (LOS) Standards
Existing Square Feet 191,532
Residential
Residential Share 100%
2024 Population 92,236
Square Feet per Person 2.0765
Cost per Person \$1,307.55
Source: City of Roswell
2.1.a
Recreation, Parks and Cultural Affairs
o year projection of future park improvement needs
Type of Infrastructure Level of Service Demand Unit Cost
per Unit
Park Improvements 0.0023
Improvements per Person \$184,824
Demand for Park Improvements
Year Population Improvements
2024 92,236 208.0
2025 92,986 209.7
2026 93,743 211.4
2027 94,505 213.1
2028 95,274 214.9
2029 96,049 216.6
2030 96,830 218.4
2031 97,617 220.1
2032 98,411 221.9
2033 99,212 223.7
2034 100,019 225.6
Yr
Increase 7,783 17.6
Growth-Related Expenditures \$3,243,741
2.1.a
Recreation, Parks and Cultural Affairs
o year projection of future indoor recreation and cultural needs
Type of Infrastructure Level of Service Demand Unit Cost
per Sq. Ft.
Community
Centers 2.0765
Square Feet per Person \$630
Demand for Community
Centers
Year Population Square Feet
2024 92,236 191,532
2025 92,986 193,090
2026 93,743 194,660
2027 94,505 196,244
2028 95,274 197,840
2029 96,049 199,449
2030 96,830 201,071
2031 97,617 202,706
2032 98,411 204,355
2033 99,212 206,017
2034 100,019 207,693
Yr Increase 7,783 16,161
Growth-Related Expenditures \$10,176,134
Recreation, Parks and Cultural Affairs
o Credit for future principal payments on existing debt
Year Principal
Payment 2023
GO Debt Population Debt Cost
per Capita
2026 \$674,520 92,986 \$7.25
2027 \$708,400 93,743 \$7.56
2028 \$742,280 94,505 \$7.85
2029 \$779,240 95,274 \$8.18
2030 \$819,280 96,049 \$8.53
2031 \$859,320 96,830 \$8.87
2032 \$902,440 97,617 \$9.24
2033 \$948,640 98,411 \$9.64
2034 \$994,840 99,212 \$10.03
2035 \$1,044,120 100,019 \$10.44
2036 \$1,099,560 100,832 \$10.90
2037 \$1,151,920 101,652 \$11.33
2038 \$1,207,360 102,479 \$11.78
2039 \$1,268,960 103,313 \$12.28
2040 \$1,333,640 104,153 \$12.80
2041 \$1,386,000 105,000 \$13.20
2042 \$1,444,520 105,778 \$13.66
2043 \$1,499,960 106,556 \$14.08
2044 \$1,561,560 107,334 \$14.55
2045 \$1,620,080 108,112 \$14.99
Total \$22,046,640 \$217.17
Discount
Rate 5.0%
Net Present Value \$127.11
Recreation, Parks and Cultural Affairs
o Draft maximum allowable impact fee
Fee Component Cost per Person
Park Improvements \$416.79
Community
Centers \$1,307.55
Principal Payment
Credit (\$127.11)
Net
Cost per Demand Unit \$1,597.23
Residential
Development Fees per Unit
Persons per Maximum Current Increase or Percent
Development Type Unit1
Housing Allowable Fees Fees2 (Decrease) Change
Single Family 2.66 \$4,249 \$663 \$3,586 541%
Multi-Family 1.94 \$3,099 \$451 \$2,648 587%
1. See Land Use Assumptions
2. From current fee schedule; assuming Single Family homes are >2,500 sq. ft. and Multi-Family homes are •2,500 sq. ft.
o Incremental expansion methodology
- o Citywide service area
- o Components
- Station space
- Vehicles/apparatus
- o Credit for principal payments on existing debt
Fire
o Station space level of service and cost factors
Cost
Allocation Factors
Cost
per Square Foot \$603
Description Square Feet Cost/Sq. Ft. Total Cost
Station 21 16,368 \$661 \$10,815,974
Station 22 2,900 \$1,120 \$3,248,000
Station 23 3,000 \$1,120 \$3,360,000
Station 24 14,090 \$630 \$8,876,700
Station 25 7,258 \$498 \$3,617,387
Station 26 8,217 \$560 \$4,601,520
Station 27 9,947 \$630 \$6,266,610
Fire RAPSTC 10,314 \$497 \$5,126,058
Fire Training
Burn Building 3,504 \$498 \$1,746,394
Summit
Building
(Fire Share) 9,082 \$378 \$3,432,996
Total 84,680 \$603 \$51,091,639
*City's Facilities Condition Assessment adjusted 40% to
reflect current construction costs (conversations with City)
Level-of-Service (LOS) Standards
Existing Square Feet 84,680
Residential
Residential Share 69%
2024 Population 92,236
Square Feet per Person 0.6335
Cost per Person \$382.21
Nonresidential
Nonresidential Share 31%
2024 Vehicle Trips 147,710
Square Feet per Vehicle Trip 0.1777
Cost per Vehicle Trip \$107.23
Source: Roswell Fire Department
Fire
o Vehicle/apparatus level of service and cost factors
Description Count Cost
Per Unit Total
Cost
Engine 9 \$1,080,676 \$9,726,084
Aerial 4 \$2,249,520 \$8,998,080
Heavy Rescue 1 \$2,704,000 \$2,704,000
Pick Up 16 \$165,000 \$2,640,000
SUV 11 \$96,538 \$1,061,918
Med Unit 3 \$400,000 \$1,200,000
Brush/Truck 1 \$230,000 \$230,000
CRR 1 \$250,000 \$250,000
Rescue
Boat 1 \$125,000 \$125,000
TOTAL 47 \$573,087 \$26,935,082
Cost
Allocation Factors
Total
Vehicles 47
Total
Cost \$26,935,082
Cost per Vehicle \$573,087
Level-of-Service (LOS) Standards
Existing Vehicles 47
Residential
Residential Share 69%
2024 Population 92,236
Vehicles
per Person 0.0004
Cost per Person \$201.50
Nonresidential
Nonresidential Share 31%
2024 Vehicle Trips 147,710
Vehicles
per Vehicle Trip 0.0001
Source: Roswell Fire Department
georgia
Fire
o year projection of future station space needs
Type of Infrastructure Level of Service Demand Unit Cost per Sq Ft
Fire Facilities 0.6335 Square Feet per Person \$603
rii e raciiities 0.1777 Square Feet per Vehicle Trip Ф 003
Demand for Fire Facilities
Year Population Nonresidential Fire e Station Square F eet
Teal ropulation Vehicle Trips Residential Nonresidential Total
2024 92,236 147,710 58,429 26,251 84,680
2025 92,986 148,559 58,904 26,402 85,306
2026 93,743 149,414 59,384 26,554 85,937
2027 94,505 150,275 59,867 26,707 86,573
2028 95,274 151,142 60,353 26,861 87,214
2029 96,049 152,014 60,844 27,016 87,860
2030 96,830 152,893 61,339 27,172 88,511
2031 97,617 153,777 61,838 27,329 89,167
2032 98,411 154,668 62,341 27,487 89,828
2033 99,212 155,564 62,848 27,647 90,495
2034 100,019 156,467 63,359 27,807 91,166
Yr Increase 7,783 8,757 4,930 1,556 6,486
georgia
Fire
o year projection of future vehicle/apparatus needs
Type of Infrastructure Level of Service Demand Unit Cost per Unit
Fire Apparatus 0.0004 Vehicles per Person \$573,087
Fire Apparatus 0.0001 Vehicles per Vehicle Trip \$373,007
Demand for Fire Apparatus
Year Population Nonresidential Vehicles
rear ropulation Vehicle Trips Residential Nonresidential Total
2024 92,236 147,710 32.4 14.6 47.0
2025 92,986 148,559 32.7 14.7 47.3
2026 93,743 149,414 33.0 14.7 47.7
2027 94,505 150,275 33.2 14.8 48.1
2028 95,274 151,142 33.5 14.9 48.4
2029 96,049 152,014 33.8 15.0 48.8
2030 96,830 152,893 34.0 15.1 49.1
2031 97,617 153,777 34.3 15.2 49.5
2032 98,411 154,668 34.6 15.3 49.9
2033 99,212 155,564 34.9 15.3 50.2
2034 100,019 156,467 35.2 15.4 50.6
Yr Increase 7,783 8,757 2.7 0.9 3.6
Growth-Related Expenditures \$1,568,169 \$495,036 \$2,063,205
3. 3 +:/000/:0/ + . , 5 5 5 + - 0 0 0 - 0 0
o Credit for future principal payments on existing debt
Year Principal
Payment 2016
Fire Truck Debt Principal
Payment 2023
GO Debt Principal
Payment 2019
Fire Truck Debt Principal
Payment 2022
Fire Truck Debt Res. Share
69% Population Debt Cost
per Capita Nonres. Share
31% Nonres.
Vehicle Trips Debt Cost
per Trip
2026 \$54,484 \$83,111 \$122,212 \$82,780 \$236,385 92,986 \$2.54 \$106,202 148,559 \$0.71
2027 \$87,285 \$125,194 \$85,429 \$205,557 93,743 \$2.19 \$92,352 149,414 \$0.62
2028 \$91,460 \$128,249 \$88,163 \$212,431 94,505 \$2.25 \$95,440 150,275 \$0.64
2029 \$96,014 \$131,378 \$90,984 \$219,679 95,274 \$2.31 \$98,697 151,142 \$0.65
2030 \$100,947 \$93,896 \$134,441 96,049 \$1.40 \$60,401 152,014 \$0.40
2031 \$105,881 \$96,900 \$139,919 96,830 \$1.44 \$62,862 152,893 \$0.41
2032 \$111,194 \$100,001 \$145,724 97,617 \$1.49 \$65,470 153,777 \$0.43
2033 \$116,886 \$103,201 \$151,860 98,411 \$1.54 \$68,227 154,668 \$0.44
2034 \$122,579 \$106,504 \$158,067 99,212 \$1.59 \$71,015 155,564 \$0.46
2035 \$128,651 \$109,912 \$164,608 100,019 \$1.65 \$73,954 156,467 \$0.47
2036 \$135,482 \$113,429 \$171,748 100,832 \$1.70 \$77,162 157,376 \$0.49
2037 \$141,933 \$117,059 \$178,704 101,652 \$1.76 \$80,287 158,291 \$0.51
2038 \$148,764 \$102,647 102,479 \$1.00 \$46,117 159,212 \$0.29
2039 \$156,354 \$107,884 103,313 \$1.04 \$48,470 160,139 \$0.30
2040 \$164,324 \$113,383 104,153 \$1.09 \$50,940 161,073 \$0.32
2041 \$170,775 \$117,835 105,000 \$1.12 \$52,940 162,013 \$0.33
2042 \$177,986 \$122,810 105,778 \$1.16 \$55,176 162,959 \$0.34
2043 \$184,817 \$127,523 106,556 \$1.20 \$57,293 163,912 \$0.35
2044 \$192,407 \$132,760 107,334 \$1.24 \$59,646 164,871 \$0.36
2045 \$199,617 \$137,736 108,112 \$1.27 \$61,881 165,837 \$0.37
Total \$54,484 \$2,716,461 \$507,035 \$1,188,257 \$3,081,703 \$30.99 \$1,384,533 \$8.89
Discount Rate 5.0% 5.0%
Net
Present Value \$20.61 \$5.89
Fire
o Draft maximum allowable impact fee
Fee Component Cost per Person Cost per Trip
Fire Facilities \$382.21 \$107.23
Fire Apparatus \$201.50 \$56.53
Principal Payment
Credit (\$20.61) (\$5.89)
Net
Cost Per Demand Unit \$563.09 \$157.86
Residential Development Fees per Unit
Persons per Maximum Increase
or Percent
Development
Type Unit1
Housing Allowable Fees Fees2
Current (Decrease) Change
Single Family 2.66 \$1,498 \$1,086 \$412 38%
Multi-Family 1.94 \$1,092 \$738 \$354 48%
Nonresidential
Development Fees per 1,000 Square Feet
Development
Type Average Wkdy
Vehicle Trips1 Maximum
Allowable Fees Fees3
Current Increase
or
(Decrease) Percent
Change
Industrial 1.69 \$266 \$180 \$86 48%
Commercial 12.21 \$1,928 \$260 \$1,668 642%
Office & Other Services 5.42 \$856 \$320 \$536 167%
Institutional 5.39 \$850 \$320 \$530 166%
- 1. See Land Use Assumptions
- 2. From current fee schedule; assuming Single Family homes are >2,500 sq. ft. and Multi-Family homes are •2,500 sq. ft.
- 3. From current fee schedule; assuming Institutional development currently falls under the Office & Other Services
o Incremental expansion methodology
- o Citywide service area
- o Components
- Station/911 Center space
- o Credit for principal payments on existing debt
Police
o Station space level of service and cost factor s
Descriptio
n Square Feet Cost/Sq. Ft.
Total Cost
Police Shared Evidence 10,500 \$490 \$5,145,000
Police Storage Building 4,056 \$420 \$1,703,520
911 Dispatch
Center 7,500 \$636 \$4,767,000
Summit Building (Police Share) 53,918 \$630 \$33,968,340
Total 75,974 \$600 \$45,583,860
*City's Facilities Condition Assessment adjusted 40% to reflect current construction costs (conversations with City)
Cost
Allocation Factors
Cost
per Square Foot \$600
Level-of-Service (LOS) Standards
Existing
Square Feet 75,974
Residential
Residential Share 69%
2024 Population 92,236
Police Square Feet
per Person 0.5683
Cost per Person \$341.00
Nonresidential
Nonresidential Share 31%
2024 Vehicle Trip
s 147,710
Square Feet
per Vehicle Trip 0.1594
Source: Roswell Police Departmen t
Police
o year projection of future station space needs
Type of Infrastructure Level of Service Demand Unit Cost per Sq Ft
Police Facilities 0.5683 Square Feet per Person \$600
Folice Facilities 0.1594 Square Feet per Vehicle Trip \$000
Demand for Police Facilities
Year Donulation Nonresidential Polid ce Station Square Feet
reai Population Vehicle Trips Residential Nonresidential Total
2024 92,236 147,710 52,422 23,552 75,974
2025 92,986 148,559 52,848 23,687 76,536
2026 93,743 149,414 53,278 23,824 77,102
2027 94,505 150,275 53,712 23,961 77,673
2028 95,274 151,142 54,148 24,099 78,248
2029 96,049 152,014 54,589 24,238 78,827
2030 96,830 152,893 55,033 24,378 79,411
2031 97,617 153,777 55,481 24,519 80,000
2032 98,411 154,668 55,932 24,661 80,593
2033 99,212 155,564 56,387 24,804 81,191
2034 100,019 156,467 56,845 24,948 81,794
Yr Increase 7,783 8,757 4,423 1,396 5,820
Growth-Related Expenditures \$2,653,907 \$837,779 \$3,491,686
Police
O Credit for future principal payments on existing debt
Year Principal Payment
2024 Police Tahoe
Debt Principal Payment
2023 GO Debt Res. Share 69% Population Debt Cost
per Capita Nonres. Share
31% Nonres. Vehicle
Trips Debt Cost
per Trip
2026 \$255,365 \$83,111 \$233,548 92,986 \$2.51 \$104,927 148,559 \$0.71
2027 \$268,593 \$87,285 \$245,556 93,743 \$2.62 \$110,322 149,414 \$0.74
2028 \$282,506 \$91,460 \$258,036 94,505 \$2.73 \$115,929 150,275 \$0.77
2029 \$297,140 \$96,014 \$271,276 95,274 \$2.85 \$121,878 151,142 \$0.81
2030 \$100,947 \$69,653 96,049 \$0.73 \$31,294 152,014 \$0.21
2031 \$105,881 \$73,058 96,830 \$0.75 \$32,823 152,893 \$0.21
2032 \$111,194 \$76,724 97,617 \$0.79 \$34,470 153,777 \$0.22
2033 \$116,886 \$80,651 98,411 \$0.82 \$36,235 154,668 \$0.23
2034 \$122,579 \$84,579 99,212 \$0.85 \$37,999 155,564 \$0.24
2035 \$128,651 \$88,769 100,019 \$0.89 \$39,882 156,467 \$0.25
2036 \$135,482 \$93,482 100,832 \$0.93 \$41,999 157,376 \$0.27
2037 \$141,933 \$97,934 101,652 \$0.96 \$43,999 158,291 \$0.28
2038 \$148,764 \$102,647 102,479 \$1.00 \$46,117 159,212 \$0.29
2039 \$156,354 \$107,884 103,313 \$1.04 \$48,470 160,139 \$0.30
2040 \$164,324 \$113,383 104,153 \$1.09 \$50,940 161,073 \$0.32
2041 \$170,775 \$117,835 105,000 \$1.12 \$52,940 162,013 \$0.33
2042 \$177,986 \$122,810 105,778 \$1.16 \$55,176 162,959 \$0.34
2043 \$184,817 \$127,523 106,556 \$1.20 \$57,293 163,912 \$0.35
2044 \$192,407 \$132,760 107,334 \$1.24 \$59,646 164,871 \$0.36
2045 \$199,617 \$137,736 108,112 \$1.27 \$61,881 165,837 \$0.37
Total \$1,103,604 \$2,716,461 \$2,635,845 \$26.55 \$1,184,220 \$7.60
Discount Rate 5.0% 5.0%
Net Present Value \$17.96 \$5.12
Police
o Draft maximum allowable impact fee
Fee Component Cost per Person Cost per Trip
Police Facilities \$341.00 \$95.67
Principal
Payment
Credit (\$17.96) (\$5.12)
Net
Cost per Demand Unit \$323.05 \$90.55
Residential Development Fees per Unit
Persons per Maximum Current Increase or
Development Type Unit1
Housing Allowable Fees Fees2 (Decrease)
Single
Family 2.66 \$859 \$0 \$859
Multi-Family 1.94 \$627 \$0 \$627
Nonresidential
Development Fees per 1,000 Square Feet
Average Wkdy Maximum Current Increase or
Development Type Trips1
Vehicle Allowable Fees Fees2 (Decrease)
Industrial 1.69 \$153 \$0 \$153
Commercial 12.21 \$1,106 \$0 \$1,106
Office
& Other Service 5.42 \$491 \$0 \$491
Institutional 5.39 \$488 \$0 \$488
- 1. See Land Use Assumptions
- 2. Currently no impact fee assessed for Police.
- o Plan-based methodology
- o Citywide service area
- o Components
- Roadway projects
- Pedestrian projects
- o Credit for future TSPLOST project funding
Travel Demand Model
o Projection of person trips
Development Dev ITE Avg Wkday Trip 2024 2024
Type Unit Code PTE Adjustment Dev Units Pers Trips
Single Family HU 210 16.49 66% 26,746 291,174
Multi-Family HU 220 11.79 66% 10,872 84,596
Industrial KSF 130 6.58 50% 4,296 14,133
Commercial KSF 820 72.26 33% 6,409 152,829
Office & Other Services KSF 710 21.17 50% 7,516 79,536
Institutional KSF 610 21.03 50% 3,986 41,909
Total 664,178
Roswell, GA Base 1 2 3 4 5 6 7 8 9 10 Year
Roswell, GA 2024 2025 2026 2027 2028 2029 2030 2031 2032 2033 2034 Increase
Single Family Units 26,746 26,932 27,151 27,371 27,594 27,819 28,045 28,273 28,503 28,735 28,968 2,222
ent Multi-Family Units 10,872 11,004 11,094 11,184 11,275 11,367 11,459 11,552 11,646 11,741 11,837 965
E d Industrial KSF 4,296 4,332 4,368 4,404 4,441 4,477 4,515 4,552 4,589 4,627 4,665 370
velo Commercial KSF 6,409 6,443 6,478 6,513 6,548 6,583 6,619 6,654 6,690 6,727 6,763 355
2 Office & Other Services KSF 7,516 7,552 7,589 7,626 7,663 7,701 7,738 7,776 7,814 7,853 7,892 376
Institutional KSF 3,986 4,018 4,050 4,082 4,114 4,147 4,180 4,213 4,247 4,280 4,314 328
Single-Family Trips 291,174 293,194 295,579 297,983 300,407 302,850 305,313 307,797 310,300 312,824 315,368 24,194
Multi-Family Trips 84,596 85,626 86,322 87,024 87,732 88,445 89,165 89,890 90,621 91,358 92,101 7,505
6 Residential Trips 375,771 378,820 381,901 385,007 388,139 391,296 394,478 397,687 400,921 404,182 407,470 31,699
Pers Industrial Trips 14,133 14,251 14,370 14,489 14,610 14,731 14,853 14,976 15,099 15,224 15,349 1,216
lay Commercial Trips 152,829 153,649 154,474 155,306 156,142 156,985 157,833 158,687 159,546 160,412 161,283 8,454
eko Office & Other Services Trips 79,536 79,922 80,311 80,702 81,096 81,493 81,892 82,294 82,698 83,106 83,516 3,980
× Institutional Trips 41,909 42,243 42,580 42,919 43,260 43,604 43,950 44,299 44,649 45,002 45,358 3,449
Avg Nonresidential Trips 288,407 290,066 291,735 293,416 295,108 296,812 298,527 300,254 301,993 303,744 305,506 17,099
Total Person Trips 664,178 668,886 673,636 678,423 683,247 688,108 693,006 697,941 702,915 707,926 712,976 48,798
Travel Demand Model
o Projection of average weekday vehicle trips
Development Dev ITE Avg Wkday Trip 2024 2024
Type Unit Code VTE Adjustment Dev Units Veh Trips
Single Family HU 210 9.43 66% 26,746 166,462
Multi-Family HU 220 6.74 66% 10,872 48,363
Industrial KSF 130 3.37 50% 4,296 7,238
Commercial KSF 820 37.01 33% 6,409 78,272
Office & Other Services KSF 710 10.84 50% 7,516 40,735
Institutional KSF 610 10.77 50% 3,986 21,464
Total 362,535
Roswell, GA Base 1 2 3 4 5 6 7 8 9 10 Year
Noswell, GA 2024 2025 2026 2027 2028 2029 2030 2031 2032 2033 2034 Increase
Single Family Units 26,746 26,932 27,151 27,371 27,594 27,819 28,045 28,273 28,503 28,735 28,968 2,222
ent Multi-Family Units 10,872 11,004 11,094 11,184 11,275 11,367 11,459 11,552 11,646 11,741 11,837 965
E. Industrial KSF 4,296 4,332 4,368 4,404 4,441 4,477 4,515 4,552 4,589 4,627 4,665 370
velo Commercial KSF 6,409 6,443 6,478 6,513 6,548 6,583 6,619 6,654 6,690 6,727 6,763 355
De Office & Other Services KSF 7,516 7,552 7,589 7,626 7,663 7,701 7,738 7,776 7,814 7,853 7,892 376
Institutional KSF 3,986 4,018 4,050 4,082 4,114 4,147 4,180 4,213 4,247 4,280 4,314 328
Single-Family Trips 166,462 167,617 168,980 170,354 171,740 173,137 174,545 175,965 177,396 178,839 180,293 13,832
를 Multi-Family Trips 48,363 48,951 49,350 49,751 50,156 50,563 50,975 51,389 51,807 52,229 52,654 4,291
Se Residential Trips 214,825 216,568 218,330 220,105 221,896 223,700 225,520 227,354 229,203 231,067 232,947 18,122
/ehi Industrial Trips 7,238 7,299 7,360 7,421 7,482 7,544 7,607 7,670 7,733 7,797 7,861 623
a s Commercial Trips 78,272 78,692 79,115 79,541 79,969 80,401 80,835 81,272 81,713 82,156 82,602 4,330
ekd Office & Other Services Trips 40,735 40,933 41,132 41,332 41,534 41,737 41,941 42,147 42,355 42,563 42,773 2,038
×e × Institutional Trips 21,464 21,635 21,808 21,981 22,156 22,332 22,509 22,688 22,867 23,048 23,230 1,767
N N Nonresidential Trips 147,710 148,559 149,414 150,275 151,142 152,014 152,893 153,777 154,668 155,564 156,467 8,757
Total Vehicle Trips 362,535 365,127 367,744 370,380 373,037 375,715 378,413 381,131 383,871 386,632 389,414 26,879
Transportation
o Proposed roadway and pedestrian capacity expanding projects
Category Roadway Projects Cost Category Pedestrian Projects Cost
Intersection Alpharetta
Hwy (@ Hembree Rd) \$900,000 Corridor Canton Street \$2,500,000
Intersection Alpharetta
Hwy (@ Hill St) \$45,000 Corridor Cherry Way \$1,061,333
Intersection Alpharetta
Hwy (@ Mansell Rd) \$45,000 Corridor Green Street \$1,988,898
Intersection Alpharetta
Hwy (@ Norcross St) \$20,000 Corridor Warsaw Road Safety Improvements \$1,662,363
Intersection Alpharetta
Hwy (@ Upper Hembree Rd) \$20,000 Corridor Webb Street \$4,561,000
Intersection Canton Street (@ Webb St) \$900,000 Bicycle/Pedestrian Canton Street \$126,298
Intersection Crabapple Road (@ Hembree Rd) \$4,075,000 Bicycle/Pedestrian Crabapple Rd \$2,131,634
Intersection Crossville Road (@ Crabapple Rd) \$35,000 Bicycle/Pedestrian Crabapple Rd/Canton St \$1,720,120
Intersection Grimes Bridge Road (@ Dogwood Rd) \$1,465,214 Bicycle/Pedestrian East Roswell Trail \$3,708,204
Intersection Hardscrabble Road (@ Etris Rd) \$20,000 Bicycle/Pedestrian Elkins Rd \$2,737,144
Intersection Hardscrabble Road (@ King
Rd) \$4,075,000 Bicycle/Pedestrian Grimes Bridge Rd \$2,142,451
Intersection Holcomb Bridge Road (@ Alpharetta Hwy) \$35,000 Bicycle/Pedestrian Grimes Bridge Rd \$2,350,536
Intersection Holcomb Bridge Road (@ Dogwood Rd) \$19,673,722 Bicycle/Pedestrian Grimes Bridge Rd \$1,521,133
Intersection Holcomb Bridge Road (@ Old Alabama Rd) \$150,000 Bicycle/Pedestrian Hembree Rd \$4,972,250
Intersection Holcomb Bridge Road (@ Warsaw Rd) \$8,991,743 Bicycle/Pedestrian Hog
Wallow Creek \$2,177,952
Intersection Houze Rd (@ Crabapple Rd) \$50,000 Bicycle/Pedestrian Hog
Wallow Creek \$2,726,245
Intersection Houze Rd (@ Mansell Rd) \$2,000,000 Bicycle/Pedestrian Hog
Wallow Creek \$4,115,609
Intersection Mansell Road (@ Colonial Center Pwky) \$20,000 Bicycle/Pedestrian Holcomb Bridge Rd \$100,000
Intersection Mansell Road (@ Warsaw Rd) \$50,000 Bicycle/Pedestrian Holcomb Bridge Rd \$4,139,969
Intersection Marietta Hwy (@ Willeo Rd) \$20,000 Bicycle/Pedestrian Holcomb Bridge Rd \$4,269,630
Intersection Old Alabama Road (@ Roxburgh Dr) \$8,500,000 Bicycle/Pedestrian Holcomb Woods Pkwy \$50,000
Intersection Old Roswell Road (@ Old Roswell Pl) \$350,000 Bicycle/Pedestrian Jones Rd \$415,000
Intersection Riverside Rd (@ Dogwood Rd) \$4,075,000
Intersection SR 9/120 (Village Center) \$12,968,467 Bicycle/Pedestrian Market Boulevard \$2,713,378
Intersection Woodstock Rd (@ Mtn. Park) \$30,000 Bicycle/Pedestrian Mimosa Blvd/Oxbo Rd \$2,597,286
Realignments Big Creek Pkwy (Phase III) \$63,956,100 Bicycle/Pedestrian Norcross St \$1,707,544
Realignments Commerce Parkway \$2,081,490 Bicycle/Pedestrian Norcross St \$2,236,178
Realignments Houze Road \$4,827,256 Bicycle/Pedestrian N-S Corridor \$2,581,679
Realignments Mansell Road \$13,685,230 Bicycle/Pedestrian Old Roswell Cemetary Trail \$417,574
Realignments Old Ellis/Sun Valley Connector \$2,119,491 Bicycle/Pedestrian Old Roswell Rd \$1,849,055
Realignments Riverwalk Emergency Access \$154,355 Bicycle/Pedestrian Warsaw Rd \$2,567,271
Realignments Sun Valley/Houze Connector \$550,518 Bicycle/Pedestrian Willeo Rd \$1,956,233
Total \$155,888,586 Total \$69,803,967
Source: City of Roswell Transportation Master Plan, 2023.
2.1.a
Source: City of Roswell Transportation Master Plan, 2023.
o Level of service and cost factor s
Cost
Factors
Roadway
Projects
Cost \$155,888,586
Pedestrian Projects
Cost \$69,803,967
Level-of-Service (LOS) Standards
2034 Vehicle Trips 389,414
Cost
per Vehicle Trip \$400.32
2034 Person Trips 712,976
Cost
per Person Tri
p \$97.91
Transportation
Credit for future TSPLOST funding to transportation projects
TSPLOST III Credit
Fiscal
Year Annual Debt
Service Roadway
Share Vehicle Trips Payment
per Veh Trip Pedestrian
Share Person Trips
Trips Payment
per Per Trip
2024 \$0 \$0 362,535 \$0.00 \$0 664,178 \$0.00
2025 \$13,333,333 \$9,209,495 365,127 \$25.22 \$4,123,838 668,886 \$6.17
2026 \$13,333,333 \$9,209,495 367,744 \$25.04 \$4,123,838 673,636 \$6.12
2027 \$13,333,333 \$9,209,495 370,380 \$24.86 \$4,123,838 678,423 \$6.08
2028 \$13,333,333 \$9,209,495 373,037 \$24.69 \$4,123,838 683,247 \$6.04
2029 \$13,333,333 \$9,209,495 375,715 \$24.51 \$4,123,838 688,108 \$5.99
2030 \$13,333,333 \$9,209,495 378,413 \$24.34 \$4,123,838 693,006 \$5.95
2031 \$0 \$0 381,131 \$0.00 \$0 697,941 \$0.00
2032 \$0 \$0 383,871 \$0.00 \$0 702,915 \$0.00
2033 \$0 \$0 386,632 \$0.00 \$0 707,926 \$0.00
2034 \$0 \$0 389,414 \$0.00 \$0 712,976 \$0.00
Total \$80,000,000 \$55,256,971 \$148.67 \$24,743,029 \$36.34
Rate 3.00% Credit per Vehicle Trip \$130.40 Credit per Person Trip \$31.88
Transportation
Draft maximum allowable impact fee
Fee Component Cost per Vehicle
Trip Cost per Person
Trip
Roadway \$400.32 \$0.00
Pedestrian \$0.00 \$97.91
TSPLOST III Credit (\$130.40) (\$31.88)
Total \$269.92 \$66.03
Residential Fees per Unit
Unit Type Average Weekday Vehicle Trips 1 Average Weekday
Person Trips 1 Roadway Pedestrian Maximum
Allowable Fees Current
Fees 2 Increase / (Decrease) Percent
Change
Single Family
Multi-Family 4.45 7.78 \$1,201 \$514 \$1,714 \$1,363 \$351 26%
Nonresidential Fees per 1,000 Square Feet
Development Type Average Weekday Average Weekday Roadway Pedestrian Maximum Current Increase / Percent
Development Type Vehicle Trips 1 Person Trips 1 Roadway redestriari Allowable Fees Fees 3 (Decrease) Change
Industrial 1.69 3.29 \$455 \$217 \$672 \$865 (\$193) -22%
Commercial 12.21 23.85 \$3,297 \$1,574 \$4,871 \$2,718 \$2,153 79%
Office & Other Services 5.42 10.58 \$1,463 \$699 \$2,162 \$1,176 \$986 84%
Institutional 5.39 10.51 \$1,453 \$694 \$2,148 \$1,176 \$972 83%
- 1. See Land Use Assumptions
- 2. From current fee schudule; assuming Single Family homes are >2,500 sq. ft. and Multi-Family homes are •2,500 sq. ft.
- 3. From current fee schedule; assuming Institutional development currently falls under the Office & Other Services category.
Impact Fee Summary
2.1.a Attachment: 21 Roswell Stakeholder Meeting - UPDATED Compressed (Presentation DIFA georgia
Draft maximum allowable impact fees
Maximum Allowable Impact Fees
Residential Development Fees Per Unit
Development Type Parks & Recreation Police Fire Transportation Total
Single Family \$4,249 \$859 \$1,498 \$2,399 \$270 \$9,275
Multi-Family \$3,099 \$627 \$1,092 \$1,714 \$196 \$6,728
Nonresidential Development Fees per 1, 000 Square Feet
Development Type Parks &
Recreation Police Fire Transportation Admin
(3%) Total
Industrial \$0 \$153 \$266 \$672 \$33 \$1,123
Commercial \$0 \$1,106 \$1,928 \$4,871 \$237 \$8,142
Office & Other Services \$0 \$491 \$856 \$2,162 \$105 \$3,613
Institutional \$0 \$488 \$850 \$2,148 \$105 \$3,590
Current Fees
Residential Development Fees Per Unit
Development Type Parks & Recreation Police Fire Transportation Admin
(3%) Total
Single Family 1 \$663 \$0 \$1,086 \$2,004 \$59 \$3,812
Multi-Family 1 \$451 \$0 \$738 \$1,363 \$87 \$2,639
Residential Development Fees Per Unit
Development Type Parks & Recreation Police Fire Transportation Admin
(3%) Total
Single Family \$3,586 \$859 \$412 \$395 \$211 \$5,463
Multi-Family \$2,648 \$627 \$354 \$351 \$109 \$4,089
Nonresidential Development t Fees per 1,000 Square Feet
Parks & Admin
Increase / (Decrease)
Nonresidential Development Fees per 1, 000 Square Feet
Development Type Parks & Recreation Police Fire Transportation Admin
(3%) Total
Industrial \$0 \$0 \$180 \$865 \$20 \$1,065
Commercial \$0 \$0 \$260 \$2,718 \$55 \$3,033
Office & Other Services \$0 \$0 \$320 \$1,176 \$30 \$1,526
Institutional 2 \$0 \$0 \$320 \$1,176 \$30 \$1,526
Nonresidential Development Fees per 1, 000 Square Feet
Development Type Parks & Recreation Police Fire Transportation Admin
(3%) Total
Industrial \$0 \$153 \$86 (\$193) \$13 \$58
Commercial \$0 \$1,106 \$1,668 \$2,153 \$182 \$5,109
Office & Other Services \$0 \$491 \$536 \$986 \$75 \$2,087
Institutional \$0 \$488 \$530 \$972 \$75 \$2,064
1. From current fee schudule; assuming Single Family homes are >2,500 sq. ft. and Multi-Family homes are •2,500 sq. ft.
2. From current fee schedule; assuming Institutional development currently falls under the Office & Other Services category.
Impact Fee Comparison
O Comparison of single family fees to nearby communities
Community Recreation &
Parks Library Police Fire Transportation Admin (3%) Total Single Family
Impact Fee
Milton \$6,915 \$0 \$203 \$1,763 \$1,461 \$310 \$10,652
Roswell \$4,249 \$0 \$859 \$1,498 \$2,399 \$270 \$9,275
Forsyth County 1 \$1,253 \$157 \$543 \$0 \$7,066 \$0 \$9,019
Sandy Springs 1 \$4,544 \$0 \$445 \$0 \$1,667 \$200 \$6,856
Alpharetta 2 - - - - - \$195 \$6,690
Cumming \$2,157 \$148 \$328 \$510 \$2,104 \$0 \$5,247
Canton \$2,809 \$0 \$77 \$539 \$406 \$115 \$3,946
Gainesville \$1,400 \$261 \$375 \$685 \$0 \$82 \$2,803
Cherokee County 1 \$1,620 \$126 \$60 \$581 \$174 \$0 \$2,561
Stockbridge \$1,246 \$0 \$0 \$0 \$1,105 \$71 \$2,422
Kennesaw \$628 \$0 \$50 \$0 \$0 \$21 \$699
[1] Public Safety fee shown as Police here
[2] Fee schedule by facility type not published
o Present findings and recommended options to Mayor and Council
- o Begin adoption process
Questions?
Impact Fee Report and Capital Improvement Element (An Amendment to the Comprehensive Plan)
Prepared for: City of Roswell, Georgia
October 2, 2025
4701 SANGAMORE ROAD SUITE S240 BETHESDA, MD 20816 301.320.6900
WWW.TISCHLERBISE.COM
[PAGE INTENTIONALLY LEFT BLANK]
TABLE OF CONTENTS
Executive Summary 1
IMPACT FEE COMPONENTS 5
MAXIMUM ALLOWABLE IMPACT FEES 6
CAPITAL IMPROVEMENT ELEMENT 8
RECREATION & PARKS 9
Police 10
FIRE 10
Transportation 11
FUNDING SOURCES FOR CAPITAL IMPROVEMENTS 13
RECREATION & PARKS IMPACT FEE 14
METHODOLOGY 14
PROPORTIONATE SHARE 14
SERVICE UNITS 14
PARK IMPROVEMENTS - INCREMENTAL EXPANSION 15
COMMUNITY CENTERS - INCREMENTAL EXPANSION 16
PROJECTED DEMAND FOR GROWTH-RELATED PARKS INFRASTRUCTURE 16
Park Improvements 16
Community Centers
CREDITS
MAXIMUM ALLOWABLE RECREATION & PARKS IMPACT FEES
PROJECTED RECREATION & PARKS IMPACT FEE REVENUE
Police Impact Fee
METHODOLOGY
PROPORTIONATE SHARE
SERVICE UNITS
POLICE FACILITIES - INCREMENTAL EXPANSION
PROJECTED DEMAND FOR GROWTH-RELATED POLICE INFRASTRUCTURE 25
Police Facilities
CREDITS
MAXIMUM ALLOWABLE POLICE IMPACT FEES
PROJECTED POLICE IMPACT FEE REVENUE
FIRE IMPACT FEE
METHODOLOGY
PROPORTIONATE SHARE
SERVICE UNITS
FIRE FACILITIES - INCREMENTAL EXPANSION
FIRE APPARATUS - INCREMENTAL EXPANSION
PROJECTED DEMAND FOR GROWTH-RELATED FIRE INFRASTRUCTURE
Fire Facilities
Fire Apparatus CREDITS
MAXIMUM ALLOWABLE FIRE IMPACT FEES
PROJECTED FIRE IMPACT FEE REVENUE
I ROJECTED FIRE IMPACT FEE REVENUE
TRANSPORTATION IMPACT FEE 41
Proportionate Share 41
Service Area 41
TRANSPORTATION DEMAND INDICATORS 41
Residential Trip Generation Rates 41
Nonresidential Trip Generation Rates
Trip Rate Adjustments 42
Commuter Trip Adjustment
Adjustment for Pass-By Trips
Estimated Average Weekday Vehicle Trips
Mode Share and Vehicle Occupancy
Calculation of Person Trips
Estimated Average Weekday Person Trips
Projected Travel Demand
ANALYSIS OF CAPACITY, USAGE, AND COSTS OF EXISTING PUBLI c Services 48
Roadway Improvements 48
Pedestrian Improvements 49
Cost Allocation
CREDITS 51
MAXIMUM ALLOWABLE TRANSPORTATION IMPACT FEES 51
PROJECTED TRANSPORTATION IMPACT FEE REVENUE 53
APPENDIX A: LAND USE DEFINITIONS 54
RESIDENTIAL DEVELOPMENT 54
NONRESIDENTIAL DEVELOPMENT 55
APPENDIX B: LAND USE ASSUMPTIONS 5 6
SUMMARY OF GROWTH INDICATORS 56
SERVICE AREAS 57
RESIDENTIAL DEVELOPMENT
Persons per Housing Unit
Residential Estimates
Residential Projections
Nonresidential Development
Nonresidential Square Footage Estimates
Nonresidential Estimates
Nonresidential Projections
DEVELOPMENT PROJECTIONS
EXECUTIVE SUMMARY
Roswell, Georgia, contracted with TischlerBise, Inc., to analyze the impacts of future development on capital facilities and calculate impact fees based on that analysis. Impact fees are one-time payments used to construct system improvements needed to accommodate future development. The impact fee represents future development's proportionate share of infrastructure costs. Impact fees may be used for infrastructure improvements or debt service for growth-related infrastructure. In contrast to general taxes, impact fees may not be used for operations, maintenance, replacement, or correcting existing deficiencies.
The Georgia Development Impact Fee Act (O.C.G.A. 1) sets forth the foundation local jurisdictions must follow in order to develop and implement a development impact fee program. Accordingly, Roswell has developed its land use/growth pattern projections and assumptions in accordance with Georgia law with specific guidance provided by the Georgia Department of Community Affairs with the update, preparation, and submittal of the "Roswell Comprehensive Plan".
The City of Roswell has experienced steady residential and nonresidential growth in recent years, and this growth is expected to continue. As a result, Roswell must plan for future infrastructure improvements if existing levels of service are to be maintained. This report includes the following infrastructure categories:
- Recreation & Parks
- Police
- Fire
- Transportation
CAPITAL IMPROVEMENT ELEMENT
This document, the Roswell Impact Fee Report, will serve as the basis for the Capital Improvement Element of the Roswell Comprehensive Plan. As such it provides a guide for the efficient use of public funds that are to be invested in roads and streets. The investment in the facilities presented in this report will significantly contribute to the quality of life in Roswell for both the residential and commercial citizens and for future populations as well.
The projects to be presented in the CIE and projected costs are based on current conditions and development patterns and form the basis for the nexus of the Transportation Impact Fees calculated in this report. As the development in the Roswell community occurs, the assumptions and recommendations made as part of this study will need to be updated periodically to ensure that they align with actual development patterns.
GENERAL LEGAL FRAMEWORK
Both state and federal courts have recognized the imposition of impact fees on development as a legitimate form of land use regulation, provided the fees meet standards intended to protect against regulatory takings. Land use regulations, development exactions, and impact fees are subject to the Fifth Amendment prohibition on taking of private property for public use without just compensation. To comply
with the Fifth Amendment, development regulations must be shown to substantially advance a legitimate governmental interest. In the case of impact fees, that interest is in the protection of public health, safety, and welfare by ensuring that development is not detrimental to the quality of essential public services. The means to this end are also important, requiring both procedural and substantive due process. The process followed to receive community input, with stakeholder meetings, work sessions, and public hearings provide opportunity for comments and refinements to the impact fees.
There is little federal case law specifically dealing with impact fees, although other rulings on other types of exactions (e.g., land dedication requirements) are relevant. In one of the most important exaction cases, the U. S. Supreme Court found that a government agency imposing exactions on development must demonstrate an "essential nexus" between the exaction and the interest being protected (see Nollan v. California Coastal Commission, 1987). In a more recent case (Dolan v. City of Tigard, OR, 1994), the Court ruled that an exaction also must be "roughly proportional" to the burden created by development. However, the Dolan decision appeared to set a higher standard of review for mandatory dedications of land than for monetary exactions such as impact fees.
There are three reasonable relationship requirements for impact fees that are closely related to "rational nexus" or "reasonable relationship" requirements enunciated by a number of state courts. Although the term "dual rational nexus" is often used to characterize the standard by which courts evaluate the validity of impact fees under the U.S. Constitution, TischlerBise prefers a more rigorous formulation that recognizes three elements: need, benefit, and proportionality. The dual rational nexus test explicitly addresses only the first two, although proportionality is reasonably implied, and was specifically mentioned by the U.S. Supreme Court in the Dolan case. Individual elements of the nexus standard are discussed further in the following paragraphs.
All new development in a community creates additional demands on some, or all, public facilities provided by local government. If the capacity of facilities is not increased to satisfy that additional demand, the quality, or availability, of public services for the entire community will deteriorate. Impact fees may be used to recover the cost of growth-related facilities, but only to the extent that the need for facilities is a consequence of development that is subject to the fees. The Nollan decision reinforced the principle that development exactions may be used only to mitigate conditions created by the developments upon which they are imposed. That principle clearly applies to impact fees. In this study, the impact of development on infrastructure needs is analyzed in terms of quantifiable relationships between various types of development and the demand for specific facilities, based on applicable level-of-service standards.
The requirement that exactions be proportional to the impacts of development was clearly stated by the U.S. Supreme Court in the Dolan case (although the relevance of that decision to impact fees has been debated) and is logically necessary to establish a proper nexus. Proportionality is established through the procedures used to identify growth-related facility costs, and in the methods used to calculate impact fees for various types of facilities and categories of development. The demand for facilities is measured in terms of relevant and measurable attributes of development (e.g., a typical housing unit's average weekday vehicle trips).
A sufficient benefit relationship requires that impact fee revenues be segregated from other funds and expended only on the facilities for which the fees were charged. Impact fees must be expended in a timely manner and the facilities funded by the fees must serve the development paying the fees. However, nothing in the U.S. Constitution or the state enabling legislation requires that facilities funded with fee revenues be available exclusively to development paying the fees. In other words, benefit may extend to a general area including multiple real estate developments. These procedural, as well as substantive, issues are intended to ensure that new development benefits from the impact fees they are required to pay. The authority and procedures to implement impact fees is separate from and complementary to the authority to require improvements as part of subdivision or zoning review.
GEORGIA DEVELOPMENT IMPACT FEE ACT
The Georgia Development Impact Fee Act (DIFA) requires that development impact fees be determined in a manner that ensures a reasonable correlation or relationship (nexus) between the fee levied and the specific capital improvements to be constructed. Since different communities have different facility and infrastructure needs, it is not unusual for impact fees to vary from one jurisdiction to another. In summary, legally defensible impact fees in Georgia must:
- § Be in compliance with the Georgia Development Impact Fee Act.
- § Not be arbitrary or discriminatory.
- § Not be based on the relationship of the impact fee charged and the benefits received by the fee payer.
- § Be used to finance new facilities/infrastructure needed to serve new development.
- § Not exceed the proportionate share of the cost of the facilities needed to serve new residents or developments (i.e. nexus).
Under DIFA, Roswell must:
- § Use impact fee revenues appropriately:
- o Only for expansion of facilities and infrastructure.
- o Never for O & M expenses.
- § Establish a Capital Improvement Program also referred to as the Capital Improvement Element which includes a Schedule of Improvements also known as the Short-Term Work Program (STWP).
- § Establish impact fee accounts (cannot be co-mingled with other City funds).
- § Establish an Advisory Committee to assist and advise with regard to the adoption of an impact fee ordinance.
- § Establish service area districts
- § Prepare an annual report in conjunction with the annual audit.
- § Update the Capital Improvement Element on an annual basis.
Attachment: Roswell Impact Fee Report 10.8.25 (Presentation DIFA)
CONCEPTUAL IMPACT FEE CALCULATION
In contrast to project-level improvements, impact fees fund growth-related infrastructure that will benefit multiple development projects, or the entire service area (usually referred to as system improvements). The first step is to determine an appropriate demand indicator for the particular type of infrastructure. The demand indicator measures the number of service units for each unit of development. For example, an appropriate indicator of the demand for parks is population growth and the increase in population can be estimated from the average number of persons per housing unit. The second step in the impact fee formula is to determine infrastructure units per service unit, typically called level-of-service (LOS) standards. In keeping with the park example, a common LOS standard is improved park acres per thousand people. The third step in the impact fee formula is the cost of various infrastructure units. To complete the park example, this part of the formula would establish a cost per acre for land acquisition and / or park improvements.
METHODOLOGY
Impact fees for the capital facilities made necessary by future development must be based on the same level of service (LOS) provided to existing development in the service area. There are three basic methodologies used to calculate impact fees. They examine the past, present, and future status of infrastructure. Each methodology has advantages and disadvantages in a particular situation and can be used simultaneously for different cost components. Reduced to its simplest terms, the process of calculating impact fees involves two main steps: (1) determining the cost of growth-related capital improvements and (2) allocating those costs equitably to various types of development. In practice, though, the calculation of impact fees can become quite complicated because of the many variables involved in defining the relationship between development and the need for facilities within the designated service area. The following paragraphs discuss basic methodologies for calculating impact fees and how those methodologies can be applied.
- § Cost Recovery (past improvements) The rationale for recoupment, often called cost recovery, is that future development is paying for its share of the useful life and remaining capacity of facilities already built, or land already purchased, from which new growth will benefit. This methodology is often used for utility systems that must provide adequate capacity before future development can take place.
- § Incremental Expansion (concurrent improvements) The incremental expansion methodology documents current LOS standards for each type of public facility, using both quantitative and qualitative measures. This approach assumes there are no existing infrastructure deficiencies or surplus capacity in infrastructure. Future development is only paying its proportionate share for growth-related infrastructure. Revenue will be used to expand or provide additional facilities, as needed, to accommodate future development. An incremental expansion cost method is best suited for public facilities that will be expanded in regular increments to keep pace with development.
- § Plan-Based (future improvements) The plan-based methodology allocates costs for a specified set of improvements to a specified amount of development. Improvements are typically identified in a long-range facility plan and development potential is identified by a land use plan. There are two basic
options for determining the cost per demand unit: (1) total cost of a public facility can be divided by total demand units (average cost), or (2) the growth-share of the public facility cost can be divided by the net increase in demand units over the planning timeframe (marginal cost).
EVALUATION OF CREDITS
There are two types of credits that should be addressed in impact fee studies and ordinances. The first type of credit is a revenue credit due to possible double payment situations, which could occur when other revenues may contribute to the capital costs of infrastructure covered by the impact fee. This type of credit is integrated into the fee calculation, thus reducing the amount of the impact fee. The second type of credit is a site-specific credit, or developer reimbursement, for dedication of land or construction of system improvements. This type of credit is addressed in the administration and implementation of the impact fee program. For ease of administration, TischlerBise normally recommends developer reimbursements for system improvements.
Specific policies and procedures related to site-specific credits should be addressed in the ordinance that establishes the impact fees. Project-level improvements, required as part of the development approval process, are not eligible for credits against impact fees. If a developer constructs a system improvement included in the fee calculations, it will be necessary to either reimburse the developer or provide a credit against the fees in the area that benefits from the system improvement. The latter option is more difficult to administer because it creates unique fees for specific geographic areas. Based on national experience, it is better for the City to establish a reimbursement agreement with the developer that constructs a system improvement. The reimbursement agreement should be limited to a payback period of no more than ten years, and the City should not pay interest on the outstanding balance. The developer must provide sufficient documentation of the actual cost incurred for the system improvement. The City should only agree to pay the lesser of the actual construction cost or the estimated cost used in the impact fee analysis. If the City pays more than the cost used in the fee analysis, there will be insufficient fee revenue. Reimbursement agreements should only obligate the City to reimburse developers annually according to actual fee collections from the benefiting area.
IMPACT FEE COMPONENTS
Figure 1 summarizes service areas, methodologies, and infrastructure cost components for the impact fee categories.
Infrastructure
Category Service
Area Cost
Recovery Incremental
Expansion Plan-Based Cost
Allocation
Parks Citywide N/A Park Improvements,
Community Centers N/A Population
Police Citywide N/A Police Facilities N/A Population, Nonres.
Vehicle Trips
Fire Citywide N/A Fire Facilities, Fire
Apparatus N/A Population, Nonres.
Vehicle Trips
Transportation Citywide N/A N/A Roadway Expansion,
Pedestrian Expansion Vehicle Trips, Person
Trips
Calculations throughout this report are based on an analysis conducted using Excel software. Most results are discussed in the report using two, three, and four decimal places, which represent rounded figures. However, the analysis itself uses figures carried to their ultimate decimal places; therefore, the sums and products generated in the analysis may not equal the sum or product if the reader replicates the calculation with the factors shown in the report (due to the rounding of figures shown, not in the analysis).
MAXIMUM ALLOWABLE IMPACT FEES
Impact fees for residential development will be assessed per dwelling unit, based on the type of unit. Nonresidential impact fees will be assessed per 1,000 square feet of floor area, based on the development type. The fees represent the maximum allowable fees. Roswell may adopt fees that are less than the amounts shown; however, a reduction in impact fee revenue will necessitate an increase in other revenues, a decrease in planned capital improvements, and/or a decrease in Roswell's LOS standards. All costs in the Impact Fee Report represent current dollars with no assumed inflation over time. If costs change significantly over time, impact fees should be recalculated.
Figure 2: Maximum Allowable Impact Fees
Residential Development Fees Per Unit
Development Type Recreation
& Parks Police Transportation Admin
(3%) Total
Single Family \$4,249 \$859 \$1,498 \$2,399 \$270 \$9,275
Multi-Family \$3,099 \$627 \$1,092 \$1,714 \$196 \$6,728
Nonresidential Development Fees per 1,000 Square Feet
Development Type Recreation & Parks Police Fire Transportation Admin
(3%) Total
Industrial \$0 \$153 \$266 \$672 \$33 \$1,123
Commercial \$0 \$1,106 \$1,928 \$4,871 \$237 \$8,142
Office & Other Services \$0 \$491 \$856 \$2,162 \$105 \$3,613
Institutional \$0 \$488 \$850 \$2,148 \$105 \$3,590
CHANGES OF LAND USE
As discussed above, the impact fees would be established by ordinance and only assessed against new land uses. Specific policies and procedures related to change of land use and alternative fee calculations should also be contained within the ordinance. For example, if an existing 10,000 square foot industrial building is converted into a new retail space, it is reasonable that the County may want to charge the difference in transportation fee between the old use (industrial) and the new use (retail).
Impact Fee Report and Capital Improvement Element City of Roswell, Georgia
CAPITAL IMPROVEMENT ELEMENT
This document, the Roswell Impact Fee Report, will serve as the basis for the Capital Improvement Element of the Roswell Comprehensive Plan. As such it provides a guide for the efficient use of public funds that are to be invested in parks, police, fire, and transportation infrastructure. The investment in the facilities presented in this report will significantly contribute to the quality of life in Roswell for both the residential and commercial citizens and for future populations as well.
The key component of any Development Impact Fee Program is the establishment of a Capital Improvement Element. Roswell has selected certain projects within the CIP to be included in the CIE for impact fee calculation purposes.
The Capital Improvement Plan is simply a capital improvement budget or spending plan that sets the priority and timing for the construction or purchase of facilities, equipment and/or infrastructure that have been identified as necessary to maintain the current level of service demands from the public and to maintain the overall quality of life within a community.
As with most Capital Improvement Plans, Roswell has developed the current CIP based upon input received from the City's consulting engineers, City staff and input from Roswell residents submitted during the update of the Comprehensive Plan.
The following section provides a summary of the Capital Improvement Plans depicting growth-related capital demands and costs on which the fees are based. Each infrastructure category is discussed in turn. First, Figure 3 and Figure 4 lists the projected growth over the next ten years in Roswell (further details can be found in Appendix B: Land Use Assumptions). As the development in the Roswell community occurs, the assumptions and recommendations made as part of this study will need to be updated periodically to ensure that they align with actual development patterns.
Figure 3. Ten-Year Projected Residential Growth
Daniell CA 2024 2025 2026 2027 2028 2029 2030 2031 2032 2033 2034 Year
Roswell, GA Base Year 1 2 3 4 5 6 7 8 9 10 Increase
Population
Single Family 71,144 71,638 72,221 72,808 73,400 73,997 74,599 75,206 75,818 76,434 77,056 5,911
Multi-Family 21,092 21,348 21,522 21,697 21,873 22,051 22,231 22,412 22,594 22,778 22,963 1,871
Total 92,236 92,986 93,743 94,505 95,274 96,049 96,830 97,617 98,411 99,212 100,019 7,783
Housing Units
Single Family 26,746 26,932 27,151 27,371 27,594 27,819 28,045 28,273 28,503 28,735 28,968 2,222
Multi-Family 10,872 11,004 11,094 11,184 11,275 11,367 11,459 11,552 11,646 11,741 11,837 965
Total 37,618 37,936 38,244 38,555 38,869 39,185 39,504 39,825 40,149 40,476 40,805 3,187
Roswell, GA 2024 2025 2026 2027 2028 2029 2030 2031 2032 2033 2034 Year
Roswell, GA Base Year 1 2 3 4 5 6 7 8 9 10 Increase
Employment
Industrial 6,111 6,152 6,194 6,236 6,279 6,321 6,364 6,407 6,451 6,495 6,539 428
Commercial 10,762 10,835 10,909 10,983 11,057 11,132 11,208 11,284 11,360 11,438 11,515 753
Office & Other Services 17,492 17,611 17,730 17,851 17,972 18,094 18,217 18,340 18,465 18,590 18,716 1,224
Institutional 13,391 13,482 13,573 13,666 13,758 13,852 13,946 14,040 14,136 14,232 14,328 937
Total 47,756 48,080 48,406 48,735 49,066 49,399 49,734 50,072 50,412 50,754 51,098 3,342
Nonresidential Sq Ft (x1,000)
Industrial 4,296 4,332 4,368 4,404 4,441 4,477 4,515 4,552 4,589 4,627 4,665 370
Commercial 6,409 6,443 6,478 6,513 6,548 6,583 6,619 6,654 6,690 6,727 6,763 355
Office & Other Services 7,516 7,552 7,589 7,626 7,663 7,701 7,738 7,776 7,814 7,853 7,892 376
Institutional 3,986 4,018 4,050 4,082 4,114 4,147 4,180 4,213 4,247 4,280 4,314 328
Figure 4. Ten-Year Projected Nonresidential Growth
The Georgia Development Fee Act (O.C.G.A. § 1et seq.) details items necessary in a Capital Improvement Element, shall include, but not be limited to, the following items:
- Projection of Needs: A projection of needs for system improvements during a planning horizon established in the comprehensive plan. To ensure consistency, the time frame used for projecting infrastructure needs shall coincide with the planning horizon used for the remainder of the comprehensive plan.
- Schedule of Improvements: A schedule of capital improvements intended to meet the projected needs for system improvements identified in the comprehensive plan. At a minimum, improvements shall be scheduled over a five-year period, coinciding with the initial Short Term Work Program developed in the comprehensive plan. Thereafter, local governments shall annually update and maintain, at a minimum, a five-year schedule of system improvements within the Capital Improvements Element of their comprehensive plans.
- Description of Funding Sources: A description of anticipated funding sources for each required improvement.
- Designation of Service Areas and Levels of Service: The designation of one or more service areas within the community and the assignment of levels of service for public facilities within each service area. Once assigned to each service area, levels of service shall be used as the basis for calculating impact fees.
A summary of the impact fee related capital improvement plan (CIP) for each infrastructure category included in the study is provided below. Additionally, the City of Roswell annually prepares a larger CIP which includes items that are not impact fee eligible such as replacement of existing capital assets.
RECREATION & PARKS
The Recreation & Parks development impact fee is based on the existing level of service provided for park improvements and community centers. Listed in the Recreation & Parks CIP (Figure 5), to serve projected growth at current levels of service, the City plans to purchase or construct new park improvements. The Recreation & Parks Department also plans to renovate and expand capacity within existing community centers—particularly the Crabapple Center—to support program growth, rather than building new
City of Roswell, Georgia
centers. It is expected that the CIP will be updated to reflect the demand for Recreation & Parks facilities based on the current level of service provided should demand be higher or lower than projected need.
Figure 5. Recreation & Parks Year Growth-Related CIP
0?AB"=(\$%F'=C,\$>""\$8='I,=D\$ND=+ .+I,- 0?AB"=(\$!""F 8)-,\$'"(\$.+I, 8)-,
!"#\$%F'()"F"+,-
!"#\$%F'()"F"+,- .+I,- 01 20134153 2646574153
!"#\$8)FF9+I,:\$8"+,"(-
!"#\$8)FF9+I,:\$8"+,"(- ;"", 074070 276? 20?40@74063
!"#\$% &'()+,)-.
POLICE
The Police development impact fee is based on the current level of service for police station space. Listed in the Police CIP (Figure 6), to serve projected growth at current levels of service, the City plans to purchase or construct new police facilities space. There are currently plans to expand the current 911 Call Center in order to accommodate increased demand for emergency response. It is expected that the CIP will be updated to reflect the demand for Police facilities based on the current level of service provided should demand be higher or lower than projected need.
Figure 6. Police Year Growth-Related CIP
:4@A"FI\$CD=F'\$%""\$
;F=(F)\$N)F? >?(+ :4@A"FI\$!""B ;?( ;Figure 7. Fire Year Growth-Related CIP
?5@A"'(\$BCF':)\$9""\$
D'F.)';\$N;'- ,)+ ?5@A"'(\$!""F DG+)\$F"(\$,) DG+)
!"#\$%FF'(')+
!"#\$%FF'(')+ ,)+ I 07478743I2
!"#\$9':.;.)."+
!"#\$9':.;.)."+ 4I6> 0>53 0348?34126
!"#\$% &'()+(,)+
TRANSPORTATION
The transportation development impact fee is broken down into two CIPs to account for the different methodologies applied to the roadway and pedestrian components. Listed in Figure 8 is the City's the tenyear CIP for roadway expansion. The total CIP cost is \$155.9 million, keeping in mind that this CIP has omitted projects that are not impact fee eligible to some extent (projects that do not expand capacity).
Figure 8. Roadway Year Growth-Related CIP
Category Roadway Projects Cost
Intersection Alpharetta Hwy (@ Hembree Rd) \$900,000
Intersection Alpharetta Hwy (@ Hill St) \$45,000
Intersection Alpharetta Hwy (@ Mansell Rd) \$45,000
Intersection Alpharetta Hwy (@ Norcross St) \$20,000
Intersection Alpharetta Hwy (@ Upper Hembree Rd) \$20,000
Intersection Canton Street (@ Webb St) \$900,000
Intersection Crabapple Road (@ Hembree Rd) \$4,075,000
Intersection Crossville Road (@ Crabapple Rd) \$35,000
Intersection Grimes Bridge Road (@ Dogwood Rd) \$1,465,214
Intersection Hardscrabble Road (@ Etris Rd) \$20,000
Intersection Hardscrabble Road (@ King Rd) \$4,075,000
Intersection Holcomb Bridge Road (@ Alpharetta Hwy) \$35,000
Intersection Holcomb Bridge Road (@ Dogwood Rd) \$19,673,722
Intersection Holcomb Bridge Road (@ Old Alabama Rd) \$150,000
Intersection Holcomb Bridge Road (@ Warsaw Rd) \$8,991,743
Intersection Houze Rd (@ Crabapple Rd) \$50,000
Intersection Houze Rd (@ Mansell Rd) \$2,000,000
Intersection Mansell Road (@ Colonial Center Pwky) \$20,000
Intersection Mansell Road (@ Warsaw Rd) \$50,000
Intersection Marietta Hwy (@ Willeo Rd) \$20,000
Intersection Old Alabama Road (@ Roxburgh Dr) \$8,500,000
Intersection Old Roswell Road (@ Old Roswell Pl) \$350,000
Intersection Riverside Rd (@ Dogwood Rd) \$4,075,000
Intersection SR 9/120 (Village Center) \$12,968,467
Intersection Woodstock Rd (@ Mtn. Park) \$30,000
Realignments Big Creek Pkwy (Phase III) \$63,956,100
Realignments Commerce Parkway \$2,081,490
Realignments Houze Road \$4,827,256
Realignments Mansell Road \$13,685,230
Realignments Old Ellis/Sun Valley Connector \$2,119,491
Realignments Riverwalk Emergency Access \$154,355
Realignments Sun Valley/Houze Connector \$550,518
Total \$155,888,586
Source: City of Roswell Transportation Master Plan, 2023.
\ One a case by case basis the City will determine the extent to which a project is impact fee eligible. The portion of the project that is not expanding the capacity of the parks system is not impact fee eligible.
Figure 9 is the year CIP for pedestrian expansion projects. The total CIP cost is \$69.8 million, keeping in mind that this CIP has omitted projects that are not impact fee eligible to some extent (projects that do not expand capacity).
Figure 9. Pedestrian Year Growth-Related CIP
Category Pedestrian Projects Cost
Corridor Canton Street \$2,500,000
Corridor Cherry Way \$1,061,333
Corridor Green Street \$1,988,898
Corridor Warsaw Road Safety Improvements \$1,662,363
Corridor Webb Street \$4,561,000
Bicycle/Pedestrian Canton Street \$126,298
Bicycle/Pedestrian Crabapple Rd \$2,131,634
Bicycle/Pedestrian Crabapple Rd/Canton St \$1,720,120
Bicycle/Pedestrian East Roswell Trail \$3,708,204
Bicycle/Pedestrian Elkins Rd \$2,737,144
Bicycle/Pedestrian Grimes Bridge Rd \$2,142,451
Bicycle/Pedestrian Grimes Bridge Rd \$2,350,536
Bicycle/Pedestrian Grimes Bridge Rd \$1,521,133
Bicycle/Pedestrian Hembree Rd \$4,972,250
Bicycle/Pedestrian Hog Wallow Creek \$2,177,952
Bicycle/Pedestrian Hog Wallow Creek \$2,726,245
Bicycle/Pedestrian Hog Wallow Creek \$4,115,609
Bicycle/Pedestrian Holcomb Bridge Rd \$100,000
Bicycle/Pedestrian Holcomb Bridge Rd \$4,139,969
Bicycle/Pedestrian Holcomb Bridge Rd \$4,269,630
Bicycle/Pedestrian Holcomb Woods Pkwy \$50,000
Bicycle/Pedestrian Jones Rd \$415,000
Bicycle/Pedestrian Market Boulevard \$2,713,378
Bicycle/Pedestrian Mimosa Blvd/Oxbo Rd \$2,597,286
Bicycle/Pedestrian Norcross St \$1,707,544
Bicycle/Pedestrian Norcross St \$2,236,178
Bicycle/Pedestrian N-S Corridor \$2,581,679
Bicycle/Pedestrian Old Roswell Cemetary Trail \$417,574
Bicycle/Pedestrian Old Roswell Rd \$1,849,055
Bicycle/Pedestrian Warsaw Rd \$2,567,271
Bicycle/Pedestrian Willeo Rd \$1,956,233
Total \$69,803,967
Source: City of Roswell Transportation Master Plan, 2023.
\ One a case by case basis the City will determine the extent to which a project is impact fee eligible. The portion of the project that is not expanding the capacity of the parks system is not impact fee eligible.
FUNDING SOURCES FOR CAPITAL IMPROVEMENTS
In determining the proportionate share of capital costs attributable to new development, the Georgia Development Fee Act states that local governments must detail anticipated funding sources for each required improvement. The following are other sources of revenue that were accounted for in the impact fee study:
- § The TSPLOST I is a capital projects fund used to track projects funded by Transportation Special Purpose Local Option Sales Tax (TSPLOST). On November 8, 2016, Fulton County voters approved the T-SPLOST referendum to fund transportation projects in their cities. In April 2017, collection of a 0.75% (3/4 of a cent) sales tax was implemented to fund transportation projects specifically recommended by each Fulton County city.
- § The TSPLOST II Project Fund is a capital projects fund used to track projects funded by the second round of Transportation Special Purpose Local Option Sales Tax (TSPLOST). At the June 14, 2021, City Council meeting, the City of Roswell's elected officials approved a list of eligible projects for TSPLOST II.
- § General Fund transfers are the other major source of capital revenue for the City. The City will continue leveraging this source to help fund portions of future CIPs.
- § The City of Roswell has existing balances in its impact fee funds. These balance will be used in the to fund previous growth's portion of the City's CIPs. While future impact fee collection will fund future growth's portion of the CIPs. In this case, a credit is not necessary
RECREATION & PARKS IMPACT FEE
METHODOLOGY
The Georgia Development Fee Act § 2(17)(C) includes the following public facilities:
"Parks, open space and recreation areas, and related facilities."
The Recreation & Parks impact fee includes components for park improvements and community centers. Both components of the Recreation & Parks impact fee use the incremental expansion methodology. A component for land is not included, as the City does not anticipate purchasing additional park land in the next five years. Rather, the focus will be on improving existing undeveloped park land.
PROPORTIONATE SHARE
TischlerBise recommends allocating 100 percent of the cost of parks infrastructure to residential development since nonresidential development generates negligible demand for parks infrastructure.
SERVICE UNITS
Residential impact fees are calculated on a per capita basis, then converted to an appropriate amount for each type of housing unit based on the number of persons per housing unit (PPHU). As shown in Figure 10, the current PPHU factors are 2.66 persons per single family unit and 1.94 persons per multi-family unit. These factors are based on the U.S. Census Bureau's 2023 American Community Survey (ACS) year estimates (see Appendix B).
Figure 10: Recreation & Parks Service Units
@FA9<#9';FA'
=FLF%<;F#1'?+;F B<09"#\$'8#"13
!"#\$%F'()"%+ H
/0%1"2()"%+ 45
'!FF'6)#7'89F':990\;1"<#9
PARK IMPROVEMENTS – INCREMENTAL EXPANSION
The City of Roswell plans to expand its current inventory of 208 park improvements to serve future development. This analysis allocates 100 percent of demand for park improvements to residential development. Roswell's existing level of service is 0.0023 improvements per person (208 improvements x 100 percent residential share / 92,236 persons).
Based on a total replacement cost of \$38,443,300 for Roswell's existing 208 park improvements, the average replacement cost is \$184,824 per improvement. For park improvements, the cost is \$416.79 per person (0.0023 improvements per person x \$184,824 per improvement).
Figure 11: Park Improvements Level of Service
!"#\$%FG(F) +HG%)-"H"(# .F(I0)#( 1"G23\$"H"(I0)#(
4H322I!F3H)5I6F"25 77 89:;8; 8;
I)\$\$"I0)B%(IJOB(5))%L : 87C
P)22"QO322I0)B%(IJOB(5))%L C 8A=
4G23#RG35 C 8H==
P)22"QO322I0)B%(IJ+5))%L H 87A=
M))2 7 8A==
+HG%)-"H"(#IG"%IM"%#)
=R==C:
."/#01230423/"5
)+*6789
4)B%\$"[I0F(QI)FI1)#\"22
COMMUNITY CENTERS – INCREMENTAL EXPANSION
The City of Roswell plans to expand its current inventory of 191,532 square feet of community centers to serve future development. This analysis allocates 100 percent of demand for community centers to residential development. Roswell's existing level of service is 2.0765 square feet per person (191,532 square feet x 100 percent residential share / 92,236 persons).
Based on the City's Facilities Condition Assessments and conversations with City staff, a total replacement cost of \$120,602,787 was determined for Roswell's existing 191,532 square feet of community centers, the average replacement cost is \$630 per square foot. For community centers, the cost is \$1,307.55 per person (2.0765 square feet per person x \$630 per square foot).
Figure 12: Community Centers Level of Service
!"#\$%FG(F) +,%"/0""( 1)#(2+,3/0(34 5)(.6/1)#(4
7.66"%/8.%9/1)JJ-F(;/1"("%
FG-6(/F,(F\$#/0.\$F6F(;
6(-%.6/F%(#/1"("% =HLCCC A@EC A?ILECCLCCC
F%(/1"("%/7"#(
8))6/N-F6GFQ EL?D@ AH@I A?LH?
TF#6/F%(#/1"("% LAH@I ADL AH@I ADL
!"#\$% &'&()+ ,-. ,&+.(+(/0/
41F(;U#/0.\$F6F(F"#/1)\GF(F)\/F##"##J"(/.GV-#("G/ECP/()/%"X6"\$(/\$-%%"(/\$)#(%-\$(F)\/\$)#(#/Y\$)\O"%#.(F)#/LF(P/1F(;R
1)#(/F66)\$.(F)/0.\$()%#
1)#(/G"%/+,%"/0))( AB=C
R"O"6])X]+"%OF\$"/YRS+R/+(.G.%G#
S[F#(FQ/+,%"/0""(
M"#FG"(F.6
M"#FG"(F.6/+P.%"
?C?E/8)G-6.(F) I?L?=B
+,%"/0""(/G"%/8"%#)
?3CDBH
1"2#345637562"8
,&(./9))
+)-%\$"\/1F(;/)X/M)#L"66
PROJECTED DEMAND FOR GROWTH-RELATED PARKS INFRASTRUCTURE
Park Improvements**
To accommodate projected development over the next ten years, Roswell will construct additional park improvements as development occurs. Roswell's population is projected to increase by 7,783 persons by
2034. Using the current LOS, future residential development will demand approximately 17.6 additional park improvements (7,783 additional persons x 0.0023 improvements per person). Based on demand for 17.6 park improvements and an average cost of \$184,824 per improvement, the growth related expenditure on park improvements is \$3,243,741.
Figure 13: Growth-Related Demand for Park Improvements
CD."G,@GE%@I\$-IFBFI" ="L"?G,@GA"IL)B" !"#\$%&G(%) +,-G."IG(%)
G\$IHGE#.I,L"#"%- 181105
E#.I,L"#"%- ."IGG"I-,% <;724702
!"#\$%&G@,IGG\$IHGE#.I,L"#"%-
P"\$I G,.F?\$),% E#.I,L"#"%-
0102 304056 01781
0109 304376 0138:
0106 354:25 0;;82
010: 324919 0;58;
0107 3940:2 0;283
0103 364123 0;686
0151 364751 0;782
015; 3:46;: 0018;
0150 3742;; 00;83
0155 3340;0 0058:
0152 ;1141;3 00986
!"#\$%&'()%+, I0 !-12
<540254:2;G II,J\KLM"?\$\"&GNO."%&)\FI"-
Community Centers**
To accommodate projected development over the next ten years, Roswell plans to renovate and expand capacity within existing community centers-particularly the Crabapple Center- to support program growth, rather than building new stand-alone centers. Roswell's population is projected to increase by 7,783 persons by 2034. Using the current LOS, future residential development will demand approximately 16,161 additional square feet of community center space (7,783 additional persons x 2.0765 square feet per person). Based on demand for 16,161 park improvements and an average cost of \$630 per square foot, the growth related expenditure on community centers is \$10,176,134.
Figure 14: Growth-Related Demand for Community Centers
Type of Infrastructure Level of Service Demand Unit Cost per Sq. Ft.
Community Centers 2.0765 Square Feet per Person \$630
Demand for Community Centers
Year Population Square Feet
2024 92,236 191,532
2025 92,986 193,090
2026 93,743 194,660
2027 94,505 196,244
2028 95,274 197,840
2029 96,049 199,449
2030 96,830 201,071
2031 97,617 202,706
2032 98,411 204,355
2033 99,212 206,017
2034 100,019 207,693
Yr Increase 7,783 16,161
Growth-Related Expenditures \$10,176,134
CREDITS
The Recreation & Parks impact fee includes a credit for existing debt service. Roswell has a bond financing recent parks facilities obligations. A credit is necessary since new development will pay the parks impact fee and will also generate property tax revenue used to repay existing debt service. As shown in Figure 15, the principal portion of existing debt service equals \$22,046,640 over the next 20 years. All the debt service is allocated to residential development since nonresidential development generates negligible demand for parks infrastructure. Annual principal payments are divided by projected population in each year to estimate the principal payment per person. To account for the time value of money, annual principal payments per person are discounted using a net present value formula based on an interest rate of 5.0 percent. The total net present value of future principal payments is \$127.11 per person.
Figure 15: Recreation & Parks Debt Credit
Year Principal
Payment 2023
GO Debt Population Debt Cost
per Capita
2026 \$674,520 92,986 \$7.25
2027 \$708,400 93,743 \$7.56
2028 \$742,280 94,505 \$7.85
2029 \$779,240 95,274 \$8.18
2030 \$819,280 96,049 \$8.53
2031 \$859,320 96,830 \$8.87
2032 \$902,440 97,617 \$9.24
2033 \$948,640 98,411 \$9.64
2034 \$994,840 99,212 \$10.03
2035 \$1,044,120 100,019 \$10.44
2036 \$1,099,560 100,832 \$10.90
2037 \$1,151,920 101,652 \$11.33
2038 \$1,207,360 102,479 \$11.78
2039 \$1,268,960 103,313 \$12.28
2040 \$1,333,640 104,153 \$12.80
2041 \$1,386,000 105,000 \$13.20
2042 \$1,444,520 105,778 \$13.66
2043 \$1,499,960 106,556 \$14.08
2044 \$1,561,560 107,334 \$14.55
2045 \$1,620,080 108,112 \$14.99
Total \$22,046,640 \$217.17
Discount Rate 5.0%
Net Present Value \$127.11
MAXIMUM ALLOWABLE RECREATION & PARKS IMPACT FEES
Infrastructure components, cost factors, and credits used to calculate maximum allowable Recreation & Parks impact fees are summarized in the upper portion of Figure 16. Residential fees are calculated using a cost of \$1,597.23 per person and the average number of persons per housing unit. For example, a single family unit has a fee of \$4,249 per unit (\$1,597.23 per person x 2.66 persons per single family housing unit).
Impact Fee Report and Capital Improvement Element
City of Roswell, Georgia
Figure 16: Maximum Allowable Recreation & Parks Impact Fees
Fee Component Cost per Person
Park Improvements \$416.79
Community Centers \$1,307.55
Principal Payment Credit (\$127.11)
Net Cost per Demand Unit \$1,597.23
Residential Development Fees per Unit
Development Type Persons per Maximum Current Increase or Percent
Development Type Housing Unit 1 Allowable Fees Fees 2 (Decrease) Change
Single Family 2.66 \$4,249 \$663 \$3,586 541%
Multi-Family 1.94 \$3,099 \$451 \$2,648 587%
1. See Land Use Assumptions
PROJECTED RECREATION & PARKS IMPACT FEE REVENUE
Revenue projections assume implementation of the maximum allowable Recreation & Parks impact fees and that development over the next ten years is consistent with the development projections in Appendix B. To the extent that the rate of development either accelerates or slows down, there will be a corresponding change in the impact fee revenue. As shown in Figure 17, projected fee revenue equals \$12,430,660.
2. From current fee schedule; assuming Single Family homes are >2,500 sq. ft. and Multi-Family homes are ≤2,500 sq. ft.
Figure 17: Projected Recreation & Parks Impact Fee Revenue
Fee Component Growth Share Existing Share Total
Park Improvements \$3,243,741 \$0 \$3,243,741
Community Centers \$10,176,134 \$0 \$10,176,134
Total \$13,419,875 \$0 \$13,419,875
Single Family Multi-Family
\$4,249 \$3,099
per unit per unit
Y ⁄ear Hsg Unit Hsg Unit
Base 2024 26,746 10,872
Year 1 2025 26,932 11,004
Year 2 2026 27,151 11,094
Year 3 2027 27,371 11,184
Year 4 2028 27,594 11,275
Year 5 2029 27,819 11,367
Year 6 2030 28,045 11,459
Year 7 2031 28,273 11,552
Year 8 2032 28,503 11,646
Year 9 2033 28,735 11,741
Year 10 2034 28,968 11,837
Yea r Increase 2,222 965
Projecte ed Revenue \$9,442,014 \$2,988,645
Projected Fee Revenue \$12,430,660
Existing Development Share -\$989,215
POLICE IMPACT FEE
METHODOLOGY
The Georgia Development Fee Act § 2(17)(C) includes the following public facilities:
"Public safety facilities, including police, fire, emergency medical and rescue facilities."
The Police impact fee includes components for police facilities. Police vehicles are not included since the Georgia Development Fee Act limits eligible capital items to those have a useful life of ten years. The police impact fee uses the incremental expansion methodology.
PROPORTIONATE SHARE
TischlerBise recommends using a functional population to allocate the cost of police infrastructure to residential and nonresidential development. Functional population is similar to what the U.S. Census Bureau calls "daytime population," by accounting for people living and working in a jurisdiction, but also considers commuting patterns and time spent at home and at nonresidential locations. OnTheMap is a web-based mapping and reporting application that shows where workers are employed and where they live. OnTheMap was developed through a unique partnership between the U.S. Census Bureau and its Local Employment Dynamics (LED) partner states.
Residents that do not work are assigned 20 hours per day to residential development and four hours per day to nonresidential development (annualized averages). Residents employed in Roswell are assigned 14 hours a day to residential development and 10 hours to nonresidential development. Residents employed outside of Roswell are assigned 14 hours to residential development. Inflow commuters are assigned 10 hours to nonresidential development. Based on 2022 functional population data, the residential allocation is 69 percent, and the nonresidential allocation is 31 percent for police facilities and apparatus.
Figure 18: Functional Population
F\H(J"R9STFT9O"%)H)9UH("\$H29V%QP"X\$+9@T1ATC9Y++-IJ\$.I\%9\$%&9IB5!9V(I=I%O!").I%\$.I\%9B#+-\7#"%.9F.\$.I).IJ)T
SERVICE UNITS
Residential impact fees are calculated on a per capita basis, then converted to an appropriate amount for each type of housing unit based on the number of persons per housing unit (PPHU). As shown in Figure 19, the current PPHU factors are 2.66 persons per single family unit and 1.94 persons per multi-family unit. These factors are based on the U.S. Census Bureau's 2023 American Community Survey (ACS) year estimates (see Appendix B).
Nonresidential police impact fees are calculated on a per vehicle trip basis, then converted to an appropriate amount for each type of nonresidential development based on the number of vehicle trip ends generated per 1,000 square feet of floor area. Trip generation rates are used because vehicle trips are highest for retail developments, such as shopping centers, and lowest for industrial development. Office and institutional trip rates fall between the other two categories. This ranking of trip rates is consistent with the relative demand for public safety services from nonresidential development. Other possible nonresidential demand indicators, such as employment or floor area, will not accurately reflect the demand for service. For example, if employees per thousand square feet were used as the demand indicator, public safety development fees would be disproportionately high for office and institutional development because offices typically have more employees per 1,000 square feet than retail uses. If floor area were used as the demand indicator, public safety development fees would be disproportionately high for industrial development.
Impact Fee Report and Capital Improvement Element City of Roswell, Georgia
A trip end represents a vehicle either entering or exiting a development (as if a traffic counter were placed across a driveway). Trip ends for nonresidential development are calculated per thousand square feet and require an adjustment factor to avoid double counting each trip at both the origin and destination points. As shown below, the current vehicle trip generation factors per 1,000 square feet of floor area are 1.69 trips for industrial, 12.21 trips for commercial, 5.42 trips for office and other services, and 5.39 trips for institutional. These factors are defined in Trip Generation, 11th Edition, published in 2021 by the Institute of Transportation Engineers (further discussed in Appendix A).
Figure 19: Police Service Units
SFL9<#9';FL'
RFJF%<;F#1'O+;F T<09"#\$'8#"13
!"#\$%F'()"%+ H
I0%1"2()"%+ 45
'!FF'6)#7'89F':990\;1"<#9
RFJF%<;F#1'O+;F :J\$'LM7+'NFI'
OL";'U#793 OL";'P)1F'
:7Q091F#1 :JFL)\$F'LFFM7)+
NFI"E%F'OL";9
=#7091L")% ?-?@ ABC 34
M<FLE")% ?@-B3 ??C 3H-H3
FGG"EF'H'F1IFL'!FLJ"EF 3B-O5 ABC A-5H
=#91"101"<#)% 3B-@@ ABC A-?4
'!FF'6)#7'89F':990\;1"<#9
POLICE FACILITIES – INCREMENTAL EXPANSION
The City of Roswell plans to expand its current inventory of police facilities to serve future development. As shown in Figure 20, Roswell's existing police facilities total 75,974 square feet. Functional population provides the proportionate share of demand for police facilities from residential and nonresidential development. Roswell's existing level of service for residential development is 0.5683 square feet per person (75,974 square feet x 69 percent residential share / 92,236 persons). Roswell's existing level of service for nonresidential development is 0.1594 square feet per vehicle trip (75,974 square feet x 31 percent residential share / 147,710 vehicle trips).
The construction of a replacement police station is estimated to cost \$600 per square foot based on Roswell's Facility Condition Assessments and conversations with City staff. For police facilities, the cost is \$341.00 per person (0.5683 square feet per person x \$600 per square foot) and \$95.67 per vehicle trip (0.1594 square feet per vehicle trip x \$600 per square foot).
Figure 20: Police Facilities Level of Service
!"#\$%F'(F) +,%"/0""( 1)#(2+,3/0(34 5)(.6/1)#(4
7)6F\$"/+8.%"9/:;F9"\$"
7)6F\$"/+()%.C"/D-F69FC AL=?N @AF= @
BGL?== @NHN @ALGNGL=== GL?== @NHN @ALGNGL===
+-IIF(/D-F69FC/J7)6F\$"/+8.%"O ?HLB @NH=@HHLBNLLHA= @NH= @HHLBNLLHA=
!"#\$% &'()& +, +'('./(.,-
41F(MN#/0.\$F6F(F"#/1)\9F(F)\/O##"##I"(/.9P-#("9/A=Q/()/%"R6"\$(/\$-%%"(/\$)#(%-\$(F)\/\$)#(#/J\$)\;"%#.(F)#/SF(8/1F(MO
1)#(/O66)\$.(F)/0.\$()%#
1)#(/'"%/+,%"/0))( @N==
Y";"6R)RR+"%;F\$"/JY[+O/+(.9.%9#
:TF#(FC/+,%"/0""( G?LBGA
U"#F9"(F.6
U"#F9"(F.6/+8.%" NBQ
F=FA/7)'-6.(F) BFLFHN
7)6F\$"/+,%"/0""(/'"%/7"%#) =3?NLH
0"1#234526451"7 +/89
V)%"#F9"(F.6
V)%"#F9"(F.6/+8.%" H
F=FA/P"8F\$6"/5%F'#
+,%"/0""(/'"%/P"8F\$6"/5%F' =3 BA</td
+)-%\$"X/U)#S"66/7)6F\$"/!"'.%(I"(
PROJECTED DEMAND FOR GROWTH-RELATED POLICE INFRASTRUCTURE
Police Facilities
To accommodate projected development over the next ten years, Roswell will construct additional police facilities as development occurs. Roswell's population is projected to increase by 7,783 persons by 2034,
City of Roswell, Georgia
and nonresidential vehicle trips are projected to increase by 8,757 vehicle trips in the same time period. Using the current LOS, future residential development will demand approximately 4,423 additional square feet of police facilities (7,783 additional persons x 0.5683 square feet per person) and future nonresidential development will demand 1,396 additional square feet of police facilities (8,757 additional vehicle trips x 0.1594 square feet per vehicle trip). Based on demand for 5,820 square feet of new police facilities and an average cost of \$600 per square feet, the growth related expenditure on police facilities is \$3,491,686.
Figure 21: Growth-Related Demand for Police Facilities
Type of Infrastructure Level of Service Demand Unit Cost per Sq Ft
Police Escilities 0.5683 Square Feet per Person \$600
Police Facilities 0.1594 Square Feet per Vehicle Trip Ş000
Demand for P olice Facilities
Year Population Nonresidential Polic ce Station Square Feet
real Population Vehicle Trips Residential Nonresidential Total
2024 92,236 147,710 52,422 23,552 75,974
2025 92,986 148,559 52,848 23,687 76,536
2026 93,743 149,414 53,278 23,824 77,102
2027 94,505 150,275 53,712 23,961 77,673
2028 95,274 151,142 54,148 24,099 78,248
2029 96,049 152,014 54,589 24,238 78,827
2030 96,830 152,893 55,033 24,378 79,411
2031 97,617 153,777 55,481 24,519 80,000
2032 98,411 154,668 55,932 24,661 80,593
2033 99,212 155,564 56,387 24,804 81,191
2034 100,019 156,467 56,845 24,948 81,794
Yr Increase 7,783 8,757 4,423 1,396 5,820
Growth-Related Expenditures \$2,653,907 \$837,779 \$3,491,686
CREDITS
The police impact fee includes a credit for existing debt service. Roswell has a bond financing recent police facilities and apparatus obligations. A credit is necessary since new development will pay the police impact fee and will also generate property tax revenue used to repay existing debt service. As shown in Figure 22, the principal portion of existing debt service equals \$3,820,065 over the next 20 years. Functional population provides the proportionate share of debt service from residential and nonresidential development. Annual principal payments are divided by projected population and vehicle trips in each year to estimate the principal payment per person and vehicle trip. To account for the time value of money, annual principal payments per person and vehicle trip are discounted using a net present value formula based on an interest rate of 5.0 percent. The total net present value of future principal payments is \$17.96 per person and \$5.12 per vehicle trip.
Figure 22: Police Debt Credit
Year Principal Payment
2024 Police Tahoe
Debt Principal Payment
2023 GO Debt Res. Share 69% Population Debt Cost
per Capita Nonres. Share
31% Nonres. Vehicle
Trips Debt Cost
per Trip
2026 \$255,365 \$83,111 \$233,548 92,986 \$2.51 \$104,927 148,559 \$0.71
2027 \$268,593 \$87,285 \$245,556 93,743 \$2.62 \$110,322 149,414 \$0.74
2028 \$282,506 \$91,460 \$258,036 94,505 \$2.73 \$115,929 150,275 \$0.77
2029 \$297,140 \$96,014 \$271,276 95,274 \$2.85 \$121,878 151,142 \$0.81
2030 \$100,947 \$69,653 96,049 \$0.73 \$31,294 152,014 \$0.21
2031 \$105,881 \$73,058 96,830 \$0.75 \$32,823 152,893 \$0.21
2032 \$111,194 \$76,724 97,617 \$0.79 \$34,470 153,777 \$0.22
2033 \$116,886 \$80,651 98,411 \$0.82 \$36,235 154,668 \$0.23
2034 \$122,579 \$84,579 99,212 \$0.85 \$37,999 155,564 \$0.24
2035 \$128,651 \$88,769 100,019 \$0.89 \$39,882 156,467 \$0.25
2036 \$135,482 \$93,482 100,832 \$0.93 \$41,999 157,376 \$0.27
2037 \$141,933 \$97,934 101,652 \$0.96 \$43,999 158,291 \$0.28
2038 \$148,764 \$102,647 102,479 \$1.00 \$46,117 159,212 \$0.29
2039 \$156,354 \$107,884 103,313 \$1.04 \$48,470 160,139 \$0.30
2040 \$164,324 \$113,383 104,153 \$1.09 \$50,940 161,073 \$0.32
2041 \$170,775 \$117,835 105,000 \$1.12 \$52,940 162,013 \$0.33
2042 \$177,986 \$122,810 105,778 \$1.16 \$55,176 162,959 \$0.34
2043 \$184,817 \$127,523 106,556 \$1.20 \$57,293 163,912 \$0.35
2044 \$192,407 \$132,760 107,334 \$1.24 \$59,646 164,871 \$0.36
2045 \$199,617 \$137,736 108,112 \$1.27 \$61,881 165,837 \$0.37
Total \$1,103,604 \$2,716,461 \$2,635,845 \$26.55 \$1,184,220 \$7.60
Discount Rate
5.0%
5.0%
Net Present Value
\$17.96
\$5.12
MAXIMUM ALLOWABLE POLICE IMPACT FEES
Infrastructure components, cost factors, and credits used to calculate maximum allowable police impact fees are summarized in the upper portion of Figure 23. Residential fees are calculated using a cost of \$323.05 per person and the average number of persons per housing unit. Nonresidential fees are calculated using a cost of \$90.55 per vehicle trip and the average number of vehicle trips per 1,000 square feet of floor area.
Maximum allowable police impact fees for residential development are assessed according to the number of persons per housing unit. For example, the single-family unit fee of \$859 is calculated using a cost of \$323.05 per person multiplied by 2.66 persons per housing unit.
Maximum allowable Police impact fees for nonresidential development are assessed according to the number of vehicle trips per 1,000 square feet of floor area. For example, the industrial development fee of \$153 per 1,000 square feet of floor area is calculated using a cost of \$90.55 per vehicle trip multiplied by 1.69 vehicle trips per 1,000 square feet of floor area.
Figure 23: Maximum Allowable Police Impact Fees
Fee Component Cost per Person Cost per Trip
Police Facilities \$341.00 \$95.67
Principal Payment Credit (\$17.96) (\$5.12)
Net Cost per Demand Unit \$323.05 \$90.55
Residential Development Fees per Unit
Dovelopment Time Persons per Maximum Current Increase of
Development Type Housing Unit 1 Allowable Fees Fees 2 (Decrease)
Single Family 2.66 \$859 \$0 \$859
Multi-Family 1.94 \$627 \$0 \$627
Nonresidential Development F ees per 1,000 Squ are Feet
Douglanment Type Average Wkdy Maximum Current Increase or
Development Type Vehicle Trips 1 Allowable Fees Fees 2 (Decrease)
Industrial 1.69 \$153 \$0 \$153
Commercial 12.21 \$1,106 \$0 \$1,106
Office & Other Service 5.42 \$491 \$0 \$491
Institutional 5.39 \$488 \$0 \$488
1. See Land Use Assumptions
PROJECTED POLICE IMPACT FEE REVENUE
Revenue projections assume implementation of the maximum allowable police impact fees and that development over the next ten years is consistent with the development projections in Appendix B. To the extent that the rate of development either accelerates or slows down, there will be a corresponding change in the impact fee revenue. As shown in Figure 24, projected fee revenue equals \$3,307,099.
2. Currently no impact fee assessed for Police.
Figure 24: Projected Police Impact Fee Revenue
Fee Component Growth Share Existing Share Total
Police Facilities \$3,491,686 \$0 \$3,491,686
Total \$3,491,686 \$0 \$3,491,686
Single Family
\$859 Multi-Family
\$627 Industrial
\$153 Commercial
\$1,106 Office & Other
\$491 Institutional
\$488
per unit per unit per KSF per KSF per KSF per KSF
Yea r Hsg Unit Hsg Unit KSF KSF KSF KSF
Base 2024 26,746 10,872 4,296 6,409 7,516 3,986
Year 1 2025 26,932 11,004 4,332 6,443 7,552 4,018
Year 2 2026 27,151 11,094 4,368 6,478 7,589 4,050
Year 3 2027 27,371 11,184 4,404 6,513 7,626 4,082
Year 4 2028 27,594 11,275 4,441 6,548 7,663 4,114
Year 5 2029 27,819 11,367 4,477 6,583 7,701 4,147
Year 6 2030 28,045 11,459 4,515 6,619 7,738 4,180
Year 7 2031 28,273 11,552 4,552 6,654 7,776 4,213
Year 8 2032 28,503 11,646 4,589 6,690 7,814 4,247
Year 9 2033 28,735 11,741 4,627 6,727 7,853 4,280
Year 10 2034 28,968 11,837 4,665 6,763 7,892 4,314
Year Ir ncrease 2,222 965 370 355 376 328
Projected F Revenue \$1,909,692 \$604,468 \$56,378 \$392,045 \$184,559 \$159,958
Projected Fee Revenue \$3,307,099
Existing Development Share \$184,587
Total Expenditures \$3,491,686
City of Roswell, Georgia
FIRE IMPACT FEE
METHODOLOGY
The Georgia Development Fee Act § 2(17)(C) includes the following public facilities:
"Public safety facilities, including police, fire, emergency medical and rescue facilities."
The Fire impact fee includes components for fire facilities and fire apparatus. Both components of the fire impact fee use the incremental expansion methodology.
PROPORTIONATE SHARE
TischlerBise recommends using a functional population to allocate the cost of fire infrastructure to residential and nonresidential development. Functional population is similar to what the U.S. Census Bureau calls "daytime population," by accounting for people living and working in a jurisdiction, but also considers commuting patterns and time spent at home and at nonresidential locations. OnTheMap is a web-based mapping and reporting application that shows where workers are employed and where they live. OnTheMap was developed through a unique partnership between the U.S. Census Bureau and its Local Employment Dynamics (LED) partner states.
Residents that do not work are assigned 20 hours per day to residential development and four hours per day to nonresidential development (annualized averages). Residents employed in Roswell are assigned 14 hours a day to residential development and 10 hours to nonresidential development. Residents employed outside of Roswell are assigned 14 hours to residential development. Inflow commuters are assigned 10 hours to nonresidential development. Based on 2022 functional population data, the residential allocation is 69 percent, and the nonresidential allocation is 31 percent for police facilities and apparatus.
Figure 25: Functional Population
F\H(J"R9STFT9O"%)H)9UH("\$H29V%QP"X\$+9@T1ATC9Y++-IJ\$.I\%9\$%&9IB5!9V(I=I%O!").I%\$.I\%9B#+-\7#"%.9F.\$.I).IJ)T
SERVICE UNITS
Residential impact fees are calculated on a per capita basis, then converted to an appropriate amount for each type of housing unit based on the number of persons per housing unit (PPHU). As shown in Figure 26, the current PPHU factors are 2.66 persons per single family unit and 1.94 persons per multi-family unit. These factors are based on the U.S. Census Bureau's 2023 American Community Survey (ACS) year estimates (see Appendix B).
Nonresidential fire impact fees are calculated on a per vehicle trip basis, then converted to an appropriate amount for each type of nonresidential development based on the number of vehicle trip ends generated per 1,000 square feet of floor area. Trip generation rates are used because vehicle trips are highest for retail developments, such as shopping centers, and lowest for industrial development. Office and institutional trip rates fall between the other two categories. This ranking of trip rates is consistent with the relative demand for public safety services from nonresidential development. Other possible nonresidential demand indicators, such as employment or floor area, will not accurately reflect the demand for service. For example, if employees per thousand square feet were used as the demand indicator, public safety development fees would be disproportionately high for office and institutional development because offices typically have more employees per 1,000 square feet than retail uses. If floor area were used as the demand indicator, public safety development fees would be disproportionately high for industrial development.
Impact Fee Report and Capital Improvement Element City of Roswell, Georgia
A trip end represents a vehicle either entering or exiting a development (as if a traffic counter were placed across a driveway). Trip ends for nonresidential development are calculated per thousand square feet and require an adjustment factor to avoid double counting each trip at both the origin and destination points. As shown below, the current vehicle trip generation factors per 1,000 square feet of floor area are 1.69 trips for industrial, 12.21 trips for commercial, 5.42 trips for office and other services, and 5.39 trips for institutional. These factors are defined in Trip Generation, 11th Edition, published in 2021 by the Institute of Transportation Engineers (further discussed in Appendix A).
Figure 26: Fire Service Units
SFL9<#9';FL'
RFJF%<;F#1'O+;F T<09"#\$'8#"13
!"#\$%F'()"%+ H
I0%1"2()"%+ 45
'!FF'6)#7'89F':990\;1"<#9
RFJF%<;F#1'O+;F :J\$'LM7+'NFI'
OL";'U#793 OL";'P)1F'
:7Q091F#1 :JFL)\$F'LFFM7)+
NFI"E%F'OL";9
=#7091L")% ?-?@ ABC 34
M<FLE")% ?@-B3 ??C 3H-H3
FGG"EF'H'F1IFL'!FLJ"EF 3B-O5 ABC A-5H
=#91"101"<#)% 3B-@@ ABC A-?4
'!FF'6)#7'89F':990\;1"<#9
FIRE FACILITIES – INCREMENTAL EXPANSION
The City of Roswell plans to expand its current inventory of fire facilities to serve future development. As shown in Figure 27, Roswell's existing fire facilities total 84,680 square feet. Functional population provides the proportionate share of demand for fire facilities from residential and nonresidential development. Roswell's existing level of service for residential development is 0.6335 square feet per person (84,680 square feet x 69 percent residential share / 92,236 persons). Roswell's existing level of service for nonresidential development is 0.1777 square feet per vehicle trip (84,680 square feet x 31 percent residential share / 147,710 vehicle trips).
The construction of a replacement fire station is estimated to cost \$603 per square foot based on Roswell's Facility Condition Assessments and conversations with City staff. For fire facilities, the cost is \$382.00 per person (0.6335 square feet per person x \$603 per square foot) and \$107.23 per vehicle trip (0.1777 square feet per vehicle trip x \$603 per square foot).
Figure 27: Fire Facilities Level of Service
!"#\$%F'(F) +,%"/0""( 1)#(2+,3/0(34 5)(.6/1)#(4
+(.(F)/78 89:;9
+(.(F)/7? A:7?
+(.(F)/79 41F(MN#/0.\$F6F(F"#/1)\HF(F)\/D##"##I"(/.HO-#("H/BLP/()/%"Q6"\$(/\$-%%"(/\$)#(%-\$(F)\/\$)#(#/J\$)\R"%#.(F)#/SF(O/1F(ML
1)#(/D66)\$.(F)/0.\$()%#
1)#(/'"%/+,%"/0))( =9L;
Y"R"6R)QR+"%RF\$"/JY+L/+(.H.%H#
TUF#(FF/+,%"/0""(
C"#FH"(F.6
C"#FH"(F.6/+O.%" 9@P
7L7B/N)'-6.(F) @7:7;9
+,%"/0""(/'"%/N"%#) L39;;?
0"1#234526451"7 +,&898.
V)%"#FH"(F.6
V)%"#FH"(F.6/+O.%" ;8P
7L7B/P"OF\$6"/5%F'# 8BA:A8L
+,%"/0""(/'"%/P"OF\$6"/5%F' L38AAA
+)-%\$"X/C)#S"66/0F%"/!"'.%(I"(
FIRE APPARATUS – INCREMENTAL EXPANSION
The City of Roswell plans to expand its current inventory of fire apparatus to serve future development. As shown in [Figure 28, Roswell's existing fire fleet includes 47 units of apparatus with an average replacement cost of \$573,087 per vehicle. Functional population provides the proportionate share of demand for fire apparatus from residential and nonresidential development. Roswell's existing level of service for residential development is 0.0004 units per person (47 apparatus units x 69 percent residential share / 92,236 persons). Roswell's existing level of service for nonresidential development is 0.0001 units per vehicle trip (47 apparatus units x 31 percent residential share / 147,710 vehicle trips).
The purchase of a unit of fire apparatus is estimated to cost \$573,087 per unit on average based on conversations with City staff. For fire apparatus, the cost is \$201.50 per person (0.0004 units per person x \$573,087 per unit) and \$56.53 per vehicle trip (0.0001 units per vehicle trip x \$573,087 per unit).
Figure 28: Fire Apparatus Level of Service
!"#\$%F'(F) +)H( +)#("%-/F( 0)(+)#(
34F" 5 6789:98;<; 658<=;89:L
?"%F12 L 6=8=L58@=9 6:855:89:9
A"1BC-M"#\$H" 7 6=8<9L8999 6=8<9L8999
.F\$N-/' 7; 67;@8999 6=8;L98999
F/G 77 65;8@H: 6789;7857:
I"J-/F( H 6L998999 678=998999
O%H#LM0%H\$N 7 6=H98999 6=H98999
+MM 7 6=@98999 6=@98999
M"#\$H"-O)1( 7 67=@8999 67=@8999
!"!#\$ %& '(&)+,& '/)(+,-
+)#(-?22)\$1(F)-T1\$()%#
0)(G"LF\$2"# L<
0)(+)#( 6=;85H@89:=
012345674869:;<6 '(&)+,&
V"B"2P)XPF"%BF\$"-YVRF[-F(1J1%J#
3NF#(FG"LF\$2"# L<
M"#FJ"(F12
M"#FJ"(FFL1%" ;5O
=9=L)'H21(F) 5=8=H;
G"LF\$2"#-'"%"%#) 9P999L
012345674=6721L '-+?@(+
Q)%"#FJ"(F12
Q)%"#FJ"(FFL1%" H7O
=9=L-G"LF\$2"-0%F'# 7L<8<79
G"LF\$2"#-'"%-G"LF\$2"-0%F' 9P9997
F)H%\$"R-M)#S"TF%"-!"'1%(U"(
PROJECTED DEMAND FOR GROWTH-RELATED FIRE INFRASTRUCTURE
Fire Facilities
To accommodate projected development over the next ten years, Roswell will construct additional fire facilities as development occurs. Roswell's population is projected to increase by 7,783 persons by 2034, and nonresidential vehicle trips are projected to increase by 8,757 vehicle trips in the same time period. Using the current LOS, future residential development will demand approximately 4,930 additional square feet of fire facilities (7,783 additional persons x 0.6335 square feet per person) and future nonresidential
City of Roswell, Georgia
development will demand 1,556 additional square feet of fire facilities (8,757 additional vehicle trips x 0.1777 square feet per vehicle trip). Based on demand for 6,486 square feet of new fire facilities and an average cost of \$603 per square feet, the growth related expenditure on fire facilities is \$3,913,578.
Figure 29: Growth-Related Demand for Fire Facilities
Type of Infrastructure Level of Service Demand Unit Cost per Sq Ft
Fire Facilities 0.6335 Square Feet per Person ¢421
Fire Facilities 0.1777 Square Feet per Vehicle Trip \$431
Demand for Fire Facilities
Year Population Nonresidential Fire Station Square F eet
real Population Vehicle Trips Residential Nonresidential Total
2024 92,236 147,710 58,429 26,251 84,680
2025 92,986 148,559 58,904 26,402 85,306
2026 93,743 149,414 59,384 26,554 85,937
2027 94,505 150,275 59,867 26,707 86,573
2028 95,274 151,142 60,353 26,861 87,214
2029 96,049 152,014 60,844 27,016 87,860
2030 96,830 152,893 61,339 27,172 88,511
2031 97,617 153,777 61,838 27,329 89,167
2032 98,411 154,668 62,341 27,487 89,828
2033 99,212 155,564 62,848 27,647 90,495
2034 100,019 156,467 63,359 27,807 91,166
Yr Increase 7,783 8,757 4,930 1,556 6,486
GIOWLII-Neidleu Experiultures 32.124.034 30/0./13 32./33.413 Growth-Related Expenditures \$2,124,694 \$670,719 \$2,795,413
Fire Apparatus
To accommodate projected development over the next ten years, Roswell will purchase additional fire apparatus as development occurs. Roswell's population is projected to increase by 7,783 persons by 2034, and nonresidential vehicle trips are projected to increase by 8,757 vehicle trips in the same time period. Using the current LOS, future residential development will demand approximately 2.7 additional units of fire apparatus (7,783 additional persons x 0.0004 units per person) and future nonresidential development will demand 0.9 additional units of fire apparatus (8,757 additional vehicle trips x 0.0001 square feet per vehicle trip). Based on demand for 3.6 units of new fire apparatus and an average cost of \$573,087 per unit, the growth related expenditure on fire apparatus is \$2,063,205.
Figure 30: Growth-Related Demand for Fire Apparatus
Type of Infrastructure Level of Service Demand Unit Cost per Unit
Fire Apparatus 0.0004 Units per Person \$573,087
Fire Apparatus 0.0001 Units per Vehicle Trip \$373,067
Demand for F ire Apparatus
Year Population Nonresidential Units
rear Population Vehicle Trips Residential Nonresidential Total
2024 92,236 147,710 32.4 14.6 47.0
2025 92,986 148,559 32.7 14.7 47.3
2026 93,743 149,414 33.0 14.7 47.7
2027 94,505 150,275 33.2 14.8 48.1
2028 95,274 151,142 33.5 14.9 48.4
2029 96,049 152,014 33.8 15.0 48.8
2030 96,830 152,893 34.0 15.1 49.1
2031 97,617 153,777 34.3 15.2 49.5
2032 98,411 154,668 34.6 15.3 49.9
2033 99,212 155,564 34.9 15.3 50.2
2034 100,019 156,467 35.2 15.4 50.6
Yr Increase 7,783 8,757 2.7 0.9 3.6
Growth-Related Expenditures \$1,568,169 \$495,036 \$2,063,20
CREDITS
The fire impact fee includes a credit for existing debt service. Roswell has a bond financing recent fire facilities and apparatus obligations. A credit is necessary since new development will pay the fire impact fee and will also generate property tax revenue used to repay existing debt service. As shown in Figure 31, the principal portion of existing debt service equals \$4,466,236 over the next 20 years. Functional population provides the proportionate share of debt service from residential and nonresidential development. Annual principal payments are divided by projected population and vehicle trips in each year to estimate the principal payment per person and vehicle trip. To account for the time value of money, annual principal payments per person and vehicle trip are discounted using a net present value formula based on an interest rate of 5.0 percent. The total net present value of future principal payments is \$20.61 per person and \$5.89 per vehicle trip.
Impact Fee Report and Capital Improvement Element
City of Roswell, Georgia
Figure 31: Fire Debt Credit
Year Principal
Payment 2016
Fire Truck Debt Principal
Payment 2023
GO Debt Principal
Payment 2019
Fire Truck Debt Principal
Payment 2022
Fire Truck Debt Res. Share
69% Population Debt Cost
per Capita Nonres. Share
31% Nonres.
Vehicle Trips Debt Cost
per Trip
2026 \$54,484 \$83,111 \$122,212 \$82,780 \$236,385 92,986 \$2.54 \$106,202 148,559 \$0.71
2027 \$87,285 \$125,194 \$85,429 \$205,557 93,743 \$2.19 \$92,352 149,414 \$0.62
2028 \$91,460 \$128,249 \$88,163 \$212,431 94,505 \$2.25 \$95,440 150,275 \$0.64
2029 \$96,014 \$131,378 \$90,984 \$219,679 95,274 \$2.31 \$98,697 151,142 \$0.65
2030 \$100,947 \$93,896 \$134,441 96,049 \$1.40 \$60,401 152,014 \$0.40
2031 \$105,881 \$96,900 \$139,919 96,830 \$1.44 \$62,862 152,893 \$0.41
2032 \$111,194 \$100,001 \$145,724 97,617 \$1.49 \$65,470 153,777 \$0.43
2033 \$116,886 \$103,201 \$151,860 98,411 \$1.54 \$68,227 154,668 \$0.44
2034 \$122,579 \$106,504 \$158,067 99,212 \$1.59 \$71,015 155,564 \$0.46
2035 \$128,651 \$109,912 \$164,608 100,019 \$1.65 \$73,954 156,467 \$0.47
2036 \$135,482 \$113,429 \$171,748 100,832 \$1.70 \$77,162 157,376 \$0.49
2037 \$141,933 \$117,059 \$178,704 101,652 \$1.76 \$80,287 158,291 \$0.51
2038 \$148,764 \$102,647 102,479 \$1.00 \$46,117 159,212 \$0.29
2039 \$156,354 \$107,884 103,313 \$1.04 \$48,470 160,139 \$0.30
2040 \$164,324 \$113,383 104,153 \$1.09 \$50,940 161,073 \$0.32
2041 \$170,775 \$117,835 105,000 \$1.12 \$52,940 162,013 \$0.33
2042 \$177,986 \$122,810 105,778 \$1.16 \$55,176 162,959 \$0.34
2043 \$184,817 \$127,523 106,556 \$1.20 \$57,293 163,912 \$0.35
2044 \$192,407 \$132,760 107,334 \$1.24 \$59,646 164,871 \$0.36
2045 \$199,617 \$137,736 108,112 \$1.27 \$61,881 165,837 \$0.37
Total \$54,484 \$2,716,461 \$507,035 \$1,188,257 \$3,081,703 \$30.99 \$1,384,533 \$8.89
Discount Rate 5.0% 5.0%
Net Present Value \$20.61 \$5.89
MAXIMUM ALLOWABLE FIRE IMPACT FEES
Infrastructure components, cost factors, and credits used to calculate maximum allowable fire impact fees are summarized in the upper portion of Figure 32. Residential fees are calculated using a cost of \$563.09 per person and the average number of persons per housing unit. Nonresidential fees are calculated using a cost of \$157.86 per vehicle trip and the average number of vehicle trips per 1,000 square feet of floor area.
Maximum allowable fire impact fees for residential development are assessed according to the number of persons per housing unit. For example, the single-family unit fee of \$1,498 is calculated using a cost of \$563.09 per person multiplied by 2.66 persons per housing unit.
Maximum allowable fire impact fees for nonresidential development are assessed according to the number of vehicle trips per 1,000 square feet of floor area. For example, the industrial development fee of \$266 per 1,000 square feet of floor area is calculated using a cost of \$157.86 per vehicle trip multiplied by 1.69 vehicle trips per 1,000 square feet of floor area.
Figure 32: Maximum Allowable Fire Impact Fees
!""#\$%F'%("() \$%)#'"+#H"+%( \$%)#'"+#-+.'
!"#\$%!F'"(")"\$ +,I.0 +012I.,
!"#\$%344F#F)5 +.10I61
8#"9'"4F(%8F:;\$9)%".2"().1?#0"@"?%'F"() !""#'"+#3(.)
0"@"?%'F"()#-M'" H"+%(#'"+#
Q%N.(F#3(.); L1M.FNF#
N??%O1P?"#!""
A"9B(\$%!F;"(: .I77 4;AB:= +0C7 +M0. ,-E
F5()"G!F;"(: 0I@M 4;A9:C +2,- +,6M M-E
/%(+".2"().1?#0"@"?%'F"() !""#'"+#;A999#RSN1+"#!"")
0"@"?%'F"()#-M'" N@"+1F"#GH2M#
I"J.K?"#-+.'; L1M.FNF#
N??%O1P?"#!""
H9=5)#"F( 0I7@ 4C66 +1 +-7 M-E
0.I.04;A:C=+.71+0C7M.E 0.I.0 4;A:C= +.71 +0C 7M.E
JOO"'\$%L%J)M\$#%A\$#N"'\$ 6IM. 4=56 +,.1 +6,7 072E
H9)")5)"I9F( 6I,@ 4=59 +,.1 +6,1 077E
- 0I%A\$\$%OF9=%P\$%3\5;4)"I9\
- .I%!#I;%'5##\$9)%O\$\$%\'M\$=5(\$Q%F\5;"9B%A"9B(\$%!F;"(:%MI;\$\%F#\$%R.C611%\SI%O)I%F9=%F5()"G!F;"(:%MI;\$\%F#\$%!2,500 sq. ft.
- ,I%!#I;%'5##\$9)%O\$\$%\'M\$=5(\$Q%F\5;"9B%H9)")5)"I9F(%=\$N\$(I4;\$9)%'5##\$9)(:%OF((\%59=\$#%)M\$%%JOO"'\$%L%J)M\$#%A\$#N"'\$\%
PROJECTED FIRE IMPACT FEE REVENUE**
Revenue projections assume implementation of the maximum allowable fire impact fees and that development over the next ten years is consistent with the development projections in Appendix B. To the extent that the rate of development either accelerates or slows down, there will be a corresponding change in the impact fee revenue. As shown in Figure 33, projected fee revenue equals \$5,764,789.
Figure 33: Projected Fire Impact Fee Revenue
3GI#C?#II% !"#\$%FG(F)" +H%-I0G(F)" 1#%)2
"G3)%-. 5678967:;KG 5= 5678967:;KG
"G>??)")%@. 5A7=B67A=:G 5= 5A7=B67A=:G
1#%)2 5:78;B7;K6G 5=G 5:78;B7;K6G
(-I02G3)C-2M
597M8K
?"G@I-% E@2%-F3)C-2M
597=8A
?"G@I-% GIH@.%"-)2
5ABB
?"GN(3 I#CC")2
5978AK
?"GN(3 JOO-4GLGJ%F"
5K:B
?"GN(3 GI.%-%@%-#I)2
5K:=
?"GN(3
R)" O.0GPI-% O.0GPI-% N(3 N(3 N(3 N(3
Q). A=AM AB7;MB 9=7K;A M7A8B B7M=8 ;7:9B 678KB
R)"G9 A=A: AB786A 997==M M766A B7MM6 ;7::A M7=9K
R)"GA A=AB A;79:9 997=8M M76BK B7M;K ;7:K8 M7=:=
R)"G6 A=A; A;76;9 9979KM M7M=M B7:96 ;7BAB M7=KA
R)"GM A=AK A;7:8M 997A;: M7MM9 B7:MK ;7BB6 M799M
R)"G: A=A8 A;7K98 9976B; M7M;; B7:K6 ;7;=9 M79M;
R)"GB A=6= AK7=M: 997M:8 M7:9: B7B98 ;7;6K M79K=
R)"G; A=69 AK7A;6 997::A M7::A B7B:M ;7;;B M7A96
R)"GK A=6A AK7:=6 997BMB M7:K8 B7B8= ;7K9M M7AM;
R)"G8 A=66 AK7;6: 997;M9 M7BA; B7;A; ;7K:6 M7AK=
R)"G9= A=6M AK78BK 997K6; M7BB: B7;B6 ;7K8A M769M
9=FR)"GGI4"). A7AAA 8B: 6;= 6:: 6;B 6AK
S"#T4%HGUVI@ 5676AK7;=K 597=:67BAM 58K7A8A 5BK67:9: 56A97;;9 5A;K7KK=
S"#T4%HG3GUVI@ 5:7;BM7;K8
+H%-I0GPV2#?CI%G(F)" 5A997886
1#%)2G+H?IH-%@"*. 5:78;B7;K6
TRANSPORTATION IMPACT FEE
The Georgia Development Fee Act § 2(17)(C) includes the following public facilities:
"Roads, streets, and bridges, including rights of way, traffic signals, landscaping, and any local components of state or federal highways."
The Transportation impact fee includes components for street improvements and pedestrian improvements. The planned based methodology is used to calculate the components for street improvements.
Proportionate Share
The Transportation impact fee will allocate the cost of capital improvements between residential and nonresidential development based on trip generation rates and trip adjustment factors.
Service Area
The transportation impact fee service area will be citywide.
TRANSPORTATION DEMAND INDICATORS
Roswell will use both average weekday vehicle trips and average weekday person trips as the demand units for transportation impact fees. Components used to determine average weekday vehicle trips include average weekday vehicle trip generation rates and adjustments for commuting patterns and passby trips. Components used to determine average weekday person trips include average weekday vehicle trip generation rates, average vehicle occupancy rates, vehicle mode shares, and adjustments for commuting patterns and pass-by trips.
Residential Trip Generation Rates
For residential development, TischlerBise uses trip generation rates published in Trip Generation, Institute of Transportation Engineers (ITE), 11th Edition (2021). The prototype for single-family development is Single-Family Detached Housing (ITE 210) which generates 9.43 average weekday vehicle trip ends per dwelling unit. The prototype for multi-family development is Multifamily Housing Low-Rise (ITE 220) which generates 6.74 average weekday vehicle trip ends per dwelling unit.
Nonresidential Trip Generation Rates
For nonresidential development, TischlerBise also uses trip generation rates published in Trip Generation, Institute of Transportation Engineers (ITE), 11th Edition (2021). The prototype for industrial development is Industrial Park (ITE 130) which generates 3.37 average weekday vehicle trip ends per 1,000 square feet of floor area. For office and other services development, the proxy is General Office (ITE 710), and it generates 10.84 average weekday vehicle trip ends per 1,000 square feet of floor area. Institutional development uses Hospital (ITE 610) and generates 10.77 average weekday vehicle trip ends per 1,000 square feet of floor area. The prototype for commercial development is Shopping Center (ITE 820) which generates 37.01 average weekday vehicle trips per 1,000 square feet of floor area.
Figure 34: Average Weekday Vehicle Trip Ends by Land Use
ITE
Code Land Use Group Demand
Unit Avg Wkdy Trip Ends
Per Demand Unit 1
130 Industrial Park 1,000 Sq Ft 3.37
610 Hospital 1,000 Sq Ft 10.77
710 General Office (avg size) 1,000 Sq Ft 10.84
820 Shopping Center (avg size) 1,000 Sq Ft 37.01
1. <u>Trip Generation, Institute of Transportation Engineers, 11th Edition (2021).
Trip Rate Adjustments
To calculate transportation impact fees, trip generation rates require an adjustment factor to avoid double counting each trip at both the origin and destination points. Therefore, the basic trip adjustment factor is 50 percent. As discussed further in this section, the impact fee methodology includes additional adjustments to make the fees proportionate to the infrastructure demand for particular types of development.
Commuter Trip Adjustment
Residential development has a larger trip adjustment factor of 66 percent to account for commuters leaving Roswell for work. According to the 2022 National Household Travel Survey (see Table 2) weekday work trips are typically 36 percent of production trips (i.e., all out-bound trips, which are 50 percent of all trip ends). As shown in Figure 35, the U.S. Census Bureau's OnTheMap web application indicates 89 percent of resident workers traveled outside of Roswell for work in 2022. In combination, these factors $(0.36 \times 0.50 \times 0.89 = 0.16)$ support the additional 16 percent allocation of trips to residential development.
Figure 35: Commuter Trip Adjustment
Trip Adjustment Factor for Commuters 1
Employed Residents 44,010
Residents Living and Working in Roswell 4,769
Residents Commuting Outside Roswell for Work 39,241
Percent Commuting out of Roswell 89%
Additional Production Trips 2 16%
Residential Trip Adjustment Factor 66%
1. U.S. Census Bureau, OnTheMap Application (version 6.6) and LEHD Origin-Destination Employment Statistics, 2019.
2. According to the National Household Travel Survey (2022)\, published in January 2024 (see Table 2), home-based work trips are typically 36.0 percent of "production" trips, in other words, out-bound trips (which are 50 percent of all trip ends). Also, LED OnTheMap data from 2022 indicate that 89 percent of Roswell workers travel outside the city for work. In combination, these factors $(0.360 \times 0.50 \times 0.89 = 0.16)$ account for 16 percent of additional production trips. The total adjustment factor for residential includes attraction trips (50 percent of trip ends) plus the journey-to-work commuting adjustment (16 percent of production trips) for a total of 66 percent.
\http://nhts.ornl.gov/publications.shtml ; Summary of Travel Trends - Table "Travel Characteristics for Weekday vs. Weekend"
Adjustment for Pass-By Trips
For commercial and institutional development, the trip adjustment factor is less than 50 percent because these types of development attract vehicles as they pass by on arterial and collector roads. For example, when someone stops at a convenience store on the way home from work, the convenience store is not the primary destination. For the average shopping center, ITE data indicate 34 percent of the vehicles that enter are passing by on their way to some other primary destination. The remaining 66 percent of attraction trips have the commercial site as their primary destination. Because attraction trips are half of all trips, the trip adjustment factor is 66 percent multiplied by 50 percent, or approximately 33 percent of the trip ends.
Impact Fee Report and Capital Improvement Element City of Roswell, Georgia
Estimated Average Weekday Vehicle Trips
Shown below in Figure 36, multiplying average weekday vehicle trip ends and trip adjustment factors (discussed on the previous page) by Roswell's existing development units provides the average weekday vehicle trips generated by existing development. As shown below, existing development in Roswell generates 362,535 vehicle trips on an average weekday.
Figure 36: Average Weekday Vehicle Trips by Land Use
!"#"\$%F'"() !"# +H -#.I01234 +56F 7879 7879
+4F" :(6) ;%2" K+H -2=>?)'"() !"#I:(6)? K"@I+56F?
A6(.\$"IB3'6\$4 C: 7M8 EF9G HHI 7HJO9H MHHJ9H7
L>\$)6MB3'6\$4 C: 778 HFO9 HHI M8JNO7 9NJGHG
(2>?)563\$ OAB MG8 GFGO P8I 9J7EH OJ7GN
;%''"5Q63\$ OAB N78 GOF8M GGI HJ98E ONJ7O7
RSS6Q"ITIR)@"5IA"5#6Q"? OAB OM8 M8FN9 P8I OJPMH 98JOGP
(?)6)>)6%(3\$ OAB HM8 M8FOO P8I GJENH 7MJ9H9
+%)3\$ GH7JPGP
Mode Share and Vehicle Occupancy**
Data from the National Household Travel Survey (NHTS) is used to approximate the percentage split of total person trips by transportation modes in the City of Roswell. NHTS has been conducting stratified, random surveys for nearly 50 years with the aim to understand the modes and purposes of travel in the US. For this study, the most recent survey, 2022, is refined to create a database of survey responses that is both from similar cities to Roswell and statistically significant. Initially, the national database of responses is refined by location and population, the results are limited to areas in the South Atlantic region (DE, FL, GA, MD, NC, SC, WV, VA) with over one million residents within a metropolitan statistical area with heavy rail. The database is further filtered to only include responses from urban areas. Lastly, only responses for trips on weekdays are included. As a result, there are 1,130 NHTS responses in the database that are used to approximate the mode splits and vehicle occupancy.
Data from the NHTS indicates the purpose of a trip which allows for the mode share and vehicle occupancy to be calculated for residential and nonresidential land uses separately. It is assumed that trips for residential and nonresidential purposes have different characteristics, so by calculating separately the analysis results in more accurate trip factors. There are 622 survey responses that are attributed to residential and 508 responses attributed to nonresidential land uses.
The transportation mode split for residential purpose trips is listed in Figure 37. Of the 622 total trips, 88.9 percent are by vehicle, 4.0 percent by transit, and 7.1% are non-motorized. Additionally, during the vehicle trips there were 860 passengers, resulting in an average vehicle occupancy of 1.56 passengers per vehicle trip.
Figure 37: Residential Purpose Person Trips by Mode
!"#\$ %&'()
+\$H'\$ //0 1123
%&45)'6 7/ 829
:"5;!"6"&'
%"64. ?77 >9929
@"A&-\$BC:46'"54.CM"A)\$H".#C%&4N\$.C@A&N\$FGC7977HC
%')-H.\$&I')\$C454.F)')2
The transportation mode split for nonresidential purpose trips is listed in Figure 38. Of the 508 total trips, 86.0 percent are by vehicle, 4.5 percent by transit, and 9.4% are non-motorized. Additionally, during the vehicle trips there were 734 passengers, resulting in an average vehicle occupancy of 1.68 passengers per vehicle trip.
Figure 38: Nonresidential Purpose Person Trips by Mode
!"#\$ %&'()
+\$H'\$ /01 2345
%&67)'8 90 /4:
;"7 "8"&'=\$#/2 >4/ /2 >4/
%"86. :52 ?5545
@"A&-\$BC;68'"76.CM"A)\$H".#C%&6N\$.C@A&N\$FGC9599HC
%')-H.\$&I')\$C676.F)')4
Calculation of Person Trips**
The total person trip end rate for each land use can be calculated using the vehicle trip end rate, vehicle occupancy rate, and vehicle mode share. To calculate the daily person trip rate for each land use, the analysis inputs the vehicle trip rate, vehicle occupancy, and vehicle mode share factors found in earlier sections. For example, the daily person trip end rate for a single family home is 16.49 ([9.43 vehicle trips ends x 1.56 vehicle occupancy rate] / 88.91 percent vehicle mode share). This is then converted into average weekday person trips by multiplying by the trip adjustment factors. For example, a single family home generates 10.89 average weekday person trips (16.49 average weekday person trip ends x 66 percent trip adjustment factor). Figure 39 lists the calculated average weekday person trips for each land use.
Figure 39: Average Weekday Person Trips by Mode
UFGF%@JF#8MI+JF VG\$MPFFX;)+M
YFF"A%FMI="JM
M#;
:#;74 13 154 I->H
?@F=A")% I50 23 5>4 9>->2 II4 >I-31
BCC"AFMNMB8FF=M!F=G"AF4 >09 154 13
:#4 >5I 154 10
!@7=AFHMI="JMOF#F=)8"@#LM:#5>0OPMQ)8"@#)%MR@75>>PMI"Figure 40: Annual Weekday Person Trips by Mode
!"#"\$%F'"() !"# +H -#.I01234 +56F 7879 7879
+4F" :(6) ;%2" K+H -2=>?)'"() !"#I:(6)? K"5?I+56F?
@6(.\$"IA3'6\$4 B: 7C8 CME9F MMG 7MHI9M 7FCHCI9
J>\$)6OA3'6\$4 B: 778 CCEIF MMG C8HLI7 L9HMFM
(2>?)563\$ N@A CO8 MEML M8G 9H7FM C9HCOO
;%''"5P63\$ N@A L78 I7E7M OOG MH98F CM7HL7F
QRR6P"ISIQ)T"5I@"5#6P"? N@A IC8 7CECI M8G IHMCM IFHMOM
(?)6)>)6%(3\$ N@A MC8 7CE8O M8G OHFLM 9CHF8F
+%)3\$ MM9HCIL
PROJECTED TRAVEL DEMAND
As shown in Appendix B, Roswell's housing stock is expected to increase by 3,187 units and nonresidential floor area is expected to increase by 1,428,000 square feet over the next 10 years.
Based on the trip generation factors shown in Figure 36, projected development generates an additional 26,879 average weekday vehicle trips over the next 10 years.
Figure 41: Projected Travel Demand – Vehicle Trips
!"#\$ % F G ( ) % %+,\$"-
MN#T\$88?9UP FF( FF) FF. FFI FF0 FF1 FG( \$"#\$
56378\$9:";68K9=36># F.?I(. F.?1GF FI?%)% FI?GI% FI?)1( FI?0%1 F0?1.0 F?FFF
@A8>6+:";68K9=36># %?0IF %%?( %%?1( %%?%0( %%?FI) %%?G.I %%?0GI 1.)
O\$J\$8NL;\$3> 23BA#>-6"89C5: (?F1. (?GGF (?G.0 (?(( (?((% (?(II (?) GI
MN;;\$-46"89C5: .?(1 .?((G .?(I0 .?)%G .?)(0 .?)0G .?I.G G))
FGG64\$9H9F>I\$-95\$-J64\$#9C5: I?)%. I?))F I?)01 I?.F. I?G I?I% I?01F GI.
23#>6>A>6N3"89C5: G?10. (?%0 (?) (?0F (?%%( (?%(I (?G%( GF0
56378\$+:";68K9O-6L# %?(.F %.I?.%I %.0?10 %I?G)( %I%?I( %IG?%GI %0?F1G %G?0GF
@A8>6+:";68K9O-6L# (0?G.G (0?1)% (1?G) (1?I)% )?%). )?).G )F?.)( (?F1%
M\$#6B\$3>6"89O-6L# F%(?0F) F%.?).0 F%0?GG FF?%) FF%?01. FFG?I FGF?1(I %0?%FF
23BA#>-6"89O-6L# I?FG0 I?F11 I?G. I?(F% I?(0F I?)(( I?0.% .FG
MN;;\$-46"89O-6L# I0?FIF I0?.1F I1?%%) I1?)(% I1?1.1 0?(% 0F?.F (?GG
FGG64\$9H9F>I\$-95\$-J64\$#9O-6L# (?IG) (?1GG (%?%GF (%?GGF (%?)G( (%?IGI (F?IIG F?G0
23#>6>A>6N3"89O-6L# F%?(.( F%?.G) F%?00 F%?10% FF?%). FF?GGF FG?FG %?I.I
PJ79Q\$\$RB"K9S\$I648\$9O-6L# NN\$#6B\$3>6"89O-6L# %(I?I% %(0?))1 %(1?(%( %)?FI) %)%?%(F %)F?%( %).?(.I 0?I)I
!"#\$%&'()+%(&!, /0123/3 /032415 /052566 /572/87 /5/27/5 /532543 /892646 102859
Based on trip generation factors shown in Figure 39, projected development generates an additional 48,798 average weekday person trips over the next 10 years.
Figure 42: Projected Travel Demand – Person Trips
!"#\$ % F G ( ) % %+,\$"-
MN#O\$88?9PQ FF( FF) FF. FFI FF0 FF1 FG( \$"#\$
56378\$9:";68K9=36># F.?I(. F.?1GF FI?%)% FI?GI% FI?)1( FI?0%1 F0?1.0 F?FFF
@A8>6+:";68K9=36># %?0IF %%?( %%?1( %%?%0( %%?FI) %%?G.I %%?0GI 1.)
R\$J\$8NL;\$3> 23BA#>-6"89C5: (?F1. (?GGF (?G.0 (?(( (?((% (?(II (?) GI
MN;;\$-46"89C5: .?(1 .?((G .?(I0 .?)%G .?)(0 .?)0G .?I.G G))
FGG64\$9H9F>I\$-95\$-J64\$#9C5: I?)%. I?))F I?)01 I?.F. I?G I?I% I?01F GI.
23#>6>A>6N3"89C5: G?10. (?%0 (?) (?0F (?%%( (?%(I (?G%( GF0
56378\$+:";68K9O-6L# F1%?%I( F1G?%1( F1)?)I1 F1I?10G G?(I GF?0) G%)?G.0 F(?%1(
@A8>6+:";68K9O-6L# 0(?)1. 0)?.F. 0.?GFF 0I?F( 0I?IGF 00?(() 1F?%% I?))
M\$#6B\$3>6"89O-6L# GI)?II% GI0?0F G0%?1% G0)?I G00?%G1 G1%?F1. (I?(I G%?.11
23BA#>-6"89O-6L# %(?%GG %(?F)% %(?GI %(?(01 %(?.% %(?IG% %)?G(1 %?F%.
MN;;\$-46"89O-6L# %)F?0F1 %)G?.(1 %)(?(I( %))?G. %).?%(F %).?10) %.%?F0G 0?()(
FGG64\$9H9F>I\$-95\$-J64\$#9O-6L# I1?)G. I1?1FF 0?G%% 0?IF 0%?1. 0%?(1G 0G?)%. G?10
23#>6>A>6N3"89O-6L# (%?11 (F?F(G (F?)0 (F?1%1 (G?F. (G?.( ()?G)0 G?((1
QJ79S\$\$TB"K9U\$-#N39O-6L# NN\$#6B\$3>6"89O-6L# F00?(I F1? F1%?IG) F1G?(%. F1)?%0 F1.?0%F G)?). %I?11
!"#\$%&'()"+&!),-* /0123 3033. .240.4. .230/54 .3405/2 .330163 215072. /30273
ANALYSIS OF CAPACITY, USAGE, AND COSTS OF EXISTING PUBLIC SERVICES
Roadway Improvements
Roswell plans to construct various roadway improvements to serve existing and future development over the next 10 years. The planned improvements will add capacity to the street network. The total eligible cost of planned street improvements within the service area is \$155,888,586.
Figure 43: Planned Roadway Improvements
!"#\$%&G( )&"+"(H-G&.\$I#0 !&0#
12#\$G0\$I#3&2 4567"G\$##"H8+(H9:H8\$;KG\$\$H)= >?@@A@@@
12#\$G0\$I#3&2 4567"G\$##"H8+(H9:H8355HB#= >CMA@@@
12#\$G0\$I#3&2 4567"G\$##"H8+(H9:HN"20\$55H)= >CMA@@@
12#\$G0\$I#3&2 4567"G\$##"H8+(H9:HF&GIG&00HB#= >G@A@@@
12#\$G0\$I#3&2 4567"G\$##"H8+(H9:HH66\$GH8\$;KG\$\$H)= >G@A@@@
12#\$G0\$I#3&2 !"2#&2HB#G\$\$#H9:HI\$KKHB#= >?@@A@@@
12#\$G0\$I#3&2 !G"K"665\$H)&"H9:H8\$;KG\$\$H)= >CA@JMA@@@
12#\$G0\$I#3&2 !G&00O355\$H)&"H9:H!G"K"665\$H)= >LMA@@@
12#\$G0\$I#3&2 MG3;\$0HNG3%\$H)&"H9:HO&%+&&H)= >PACQMAGPC
12#\$G0\$I#3&2 8"G0IG"KK5\$H)&"H9:HR#G30H)= >G@A@@@
12#\$G0\$I#3&2 8"G0IG"KK5\$H)&"H9:HS32%H)= >CA@JMA@@@
12#\$G0\$I#3&2 8&5I&;KHNG3%\$H)&"H9:H4567"G\$##"H8+(= >LMA@@@
12#\$G0\$I#3&2 8&5I&;KHNG3%\$H)&"H9:HO&%+&&H)= >P?AQJLAJGG
12#\$G0\$I#3&2 8&5I&;KHNG3%\$H)&"H9:HT5H45"K";"H)= >PM@A@@@
12#\$G0\$I#3&2 8&5I&;KHNG3%\$H)&"H9:HI"G0"+H)= >UA??PAJCL
12#\$G0\$I#3&2 8&VP\$H)H9:H!G"K"665\$H)= >M@A@@@
12#\$G0\$I#3&2 8&VP\$H)H9:HN"20\$55H)= >GA@@@A@@@
12#\$G0\$I#3&2 N"20\$55H)&"H9:H!&5&23"5H!\$2#\$GH-+X(= >G@A@@@
12#\$G0\$I#3&2 N"20\$55H)&"H9:HI"G0"+H)= >M@A@@@
12#\$G0\$I#3&2 N"G3\$##"H8+(H9:HI355\$&H)= >G@A@@@
12#\$G0\$I#3&2 T5H45"K";"H)&"H9:H)&YKVG%7HOG= >UAM@@A@@@
12#\$G0\$I#3&2 T5H)&0+\$55H)&"H9:HT5H)&0+\$55H-5= >LM@A@@@
12#\$G0\$I#3&2 )3O\$G03\$H)H9:HO&%+&&H)= >CA@JMA@@@
12#\$G0\$I#3&2 B)H?RPG@H9[355"%\$H!\$2#\$G= >PGA?QUACQJ
12#\$G0\$I#3&2 I&&0#&IXH)H9:HN#2\H-"GX= >L@A@@@
)\$"53%2;\$2#0 N3%H!G\$\$XH-X+(H7"0\$H111= >QLA?MQAP@@
)\$"53%2;\$2#0 !&;;\$GI\$H-"GX+"( >GA@UPAC?@
)\$"53%2;\$2#0 8&VP\$H)&" >CAUGJAGMQ
)\$"53%2;\$2#0 N"20\$55H)&" >PLAQUMAGL@
)\$"53%2;\$2#0 T5*HR5530RBV2H["55\$(H!&22\$I#&G >GAPP?AC?P
)\$"53%2;\$2#0 )3O\$G+"5XHR;\$G%\$2I(H4II\$00 >PMCALMM
)\$"53%2;\$2#0 BV2H["55\$(R8&VP\$H!&22\$I#&G >MM@AMPU
]&#"5>PMMAUUUAMUQ
B&VGI\$SH!3#(H&_H)&0+\$55H]G"206&G#"#3&2HN"0#\$GH-5"2AHG@GL\
Pedestrian Improvements
Roswell plans to construct various pedestrian improvements to serve existing and future development over the next 10 years. The planned improvements will add capacity to the transportation network. The total eligible cost of planned pedestrian improvements within the service area is \$69,803,967.
Figure 44: Planned Pedestrian Improvements
Category Pedestrian Projects Cost
Corridor Canton Street \$2,500,000
Corridor Cherry Way \$1,061,333
Corridor Green Street \$1,988,898
Corridor Warsaw Road Safety Improvements \$1,662,363
Corridor Webb Street \$4,561,000
Bicycle/Pedestrian Canton Street \$126,298
Bicycle/Pedestrian Crabapple Rd \$2,131,634
Bicycle/Pedestrian Crabapple Rd/Canton St \$1,720,120
Bicycle/Pedestrian East Roswell Trail \$3,708,204
Bicycle/Pedestrian Elkins Rd \$2,737,144
Bicycle/Pedestrian Grimes Bridge Rd \$2,142,451
Bicycle/Pedestrian Grimes Bridge Rd \$2,350,536
Bicycle/Pedestrian Grimes Bridge Rd \$1,521,133
Bicycle/Pedestrian Hembree Rd \$4,972,250
Bicycle/Pedestrian Hog Wallow Creek \$2,177,952
Bicycle/Pedestrian Hog Wallow Creek \$2,726,245
Bicycle/Pedestrian Hog Wallow Creek \$4,115,609
Bicycle/Pedestrian Holcomb Bridge Rd \$100,000
Bicycle/Pedestrian Holcomb Bridge Rd \$4,139,969
Bicycle/Pedestrian Holcomb Bridge Rd \$4,269,630
Bicycle/Pedestrian Holcomb Woods Pkwy \$50,000
Bicycle/Pedestrian Jones Rd \$415,000
Bicycle/Pedestrian Market Boulevard \$2,713,378
Bicycle/Pedestrian Mimosa Blvd/Oxbo Rd \$2,597,286
Bicycle/Pedestrian Norcross St \$1,707,544
Bicycle/Pedestrian Norcross St \$2,236,178
Bicycle/Pedestrian N-S Corridor \$2,581,679
Bicycle/Pedestrian Old Roswell Cemetary Trail \$417,574
Bicycle/Pedestrian Old Roswell Rd \$1,849,055
Bicycle/Pedestrian Warsaw Rd \$2,567,271
Bicycle/Pedestrian Willeo Rd \$1,956,233
Total \$69,803,967
Source: City of Roswell Transportation Master Plan, 2023.
Cost Allocation
The planned roadway improvements provide a benefit to existing and future development, so the analysis allocates the total eligible cost of the planned roadway improvements to year 2034 total average weekday
vehicle trips generated in Roswell. The planned pedestrian improvements provide a benefit to existing and future development, so the analysis allocates the total eligible cost of the planned pedestrian improvements to year 2034 total average weekday person trips generated in Roswell. The roadway improvements cost is \$400.32 per vehicle trip (\$155,888,586 / 389,414 total average weekday vehicle trips in 2034). The pedestrian improvements cost is \$97.91 per person trip (\$69,803,967 / 712,976 total average weekday person trips in 2034).
Figure 45: Cost Allocation
/"'D#,-").
!"#\$%#F'()"+,'/" 012234443245
(+\$+)6#7'()"+,'/" 058349:385;
E+F+@G"HGI+)F6,+'JEOIL'I-#7\$#)\$.
<9:='L+?6,@+'A)6B. :483=1=
/"'B+)'L+?6,@+'A)6B 0=99C:<
<9:='(+)."7'A)6B. ;1<38;5
/"'B+)'(+)."7'A)6B 08;C81
CREDITS
The transportation impact fee includes a credit for future revenue dedicated to transportation funding. Roswell is expected to receive transportation project funding from the Transportation Special Purpose Local Option Sales Tax (TSPLOST). A credit is necessary since new development will pay the transportation impact fee and will also generate sales tax revenue used to fund transportation projects. As shown in Figure 46, the expected TSPLOST III revenue equals \$80,000,000 over the next 10 years. The percentage split of project costs for roadway and pedestrian projects provides the proportionate share of expected transportation funding for roadway and pedestrian projects. Annual TSPLOST revenues are divided by projected vehicle trips and person trips in each year to estimate the expected revenue per vehicle trip and person trip. To account for the time value of money, annual TSPLOST revenues per vehicle trip and person trip are discounted using a net present value formula based on an interest rate of 3.0 percent. The total net present value of future TSPLOST revenues is \$130.40 per vehicle trip and \$31.88 per person trip.
Figure 46: Transportation TSPLOST III Credit
TSPLOST II l Credit
Fiscal Annual Debt Roadway Vehicle Trips Payment Pedestrian Person Trips Payment
Year Service Share vernicie mps per Veh Trip Share Trips per Per Trip
2024 \$0 \$0 362,535 \$0.00 \$0 664,178 \$0.00
2025 \$13,333,333 \$9,209,495 365,127 \$25.22 \$4,123,838 668,886 \$6.17
2026 \$13,333,333 \$9,209,495 367,744 \$25.04 \$4,123,838 673,636 \$6.12
2027 \$13,333,333 \$9,209,495 370,380 \$24.86 \$4,123,838 678,423 \$6.08
2028 \$13,333,333 \$9,209,495 373,037 \$24.69 \$4,123,838 683,247 \$6.04
2029 \$13,333,333 \$9,209,495 375,715 \$24.51 \$4,123,838 688,108 \$5.99
2030 \$13,333,333 \$9,209,495 378,413 \$24.34 \$4,123,838 693,006 \$5.95
2031 \$0 \$0 381,131 \$0.00 \$0 697,941 \$0.00
2032 \$0 \$0 383,871 \$0.00 \$0 702,915 \$0.00
2033 \$0 \$0 386,632 \$0.00 \$0 707,926 \$0.00
2034 \$0 \$0 389,414 \$0.00 \$0 712,976 \$0.00
Total \$80,000,000 \$55,256,971 \$148.67 \$24,743,029 \$36.34
•
Rate 3.00% Credit per V ehicle Trip \$130.40 Credit per Person Trip \$31.88
MAXIMUM ALLOWABLE TRANSPORTATION IMPACT FEES
Infrastructure components cost factors, and credits for the transportation impact fees are summarized in the upper portion of Figure 47. The cost per service units are \$269.92 per vehicle trip and \$66.03 per person trip.
Transportation impact fees for residential development are assessed according to average weekday vehicle trips and person trips generated per housing unit. For example, the single-family fee of \$2,399 is calculated using a cost per vehicle trip of \$269.92 multiplied by a demand unit of 6.22 average weekday vehicle trips per housing unit plus a cost per person trip of \$66.03 multiplied by a demand unit of 10.89 average weekday person trips per housing unit.
Nonresidential impact fees are calculated using average weekday vehicle trips and person trips as the service units. The fee of \$4,871 per 1,000 square feet of commercial development is derived from a cost per vehicle trip of \$269.92 multiplied by a demand unit of 12.21 average weekday vehicle trips per 1,000
square feet plus a cost per person trip of \$66.03 multiplied by a demand unit of 23.85 average weekday person trips per 1,000 square feet.
Figure 47: Maximum Allowable Transportation Impact Fees
Fee Component Cost per Vehicle
Trip Cost per Person
Trip
Roadway \$400.32 \$0.00
Pedestrian \$0.00 \$97.91
TSPLOST III Credit (\$130.40) (\$31.88)
Total \$269.92 \$66.03
Residential Fees per Unit
Unit Type Percent
Change
Single Family 6.22 10.89 \$1,680 \$719 \$2,399 \$2,004 \$395 20%
Multi-Family 4.45 7.78 \$1,201 \$514 \$1,714 \$1,363 \$351 26%
Nonresidential Fees per 1,000 Square Feet
Davidonment Tune Average Weekday Average Weekday Roadway Pedestrian Maximum Current Increase / Percent
Development Type Vehicle Trips 1 Person Trips 1 Roadway Pedestrian Allowable Fees Fees 3 Change
Industrial 1.69 3.29 \$455 \$217 \$672 \$865 (\$193) -22%
Commercial 12.21 23.85 \$3,297 \$1,574 \$4,871 \$2,718 \$2,153 79%
Office & Other Services 5.42 10.58 \$1,463 \$699 \$2,162 \$1,176 \$986 84%
Institutional 5.39 10.51 \$1,453 \$694 \$2,148 \$1,176 \$972 83%
1. See Land Use Assumptions
2. From current fee schudule; assuming Single Family homes are >2,500 sq. ft. and Multi-Family homes are ≤2,500 sq. ft.
3. From current fee schedule; assuming Institutional development currently falls under the Office & Other Services category.
PROJECTED TRANSPORTATION IMPACT FEE REVENUE
Projected fee revenue shown in Figure 48 is based on the development projections in Appendix B and the transportation impact fees for Roswell. If development occurs faster than projected, the demand for infrastructure will increase along with impact fee revenue. If development occurs slower than projected, the demand for infrastructure will decrease and impact fee revenue will decrease at a similar rate. Projected impact fee revenue equals \$10,477,019 and projected expenditures equal \$225,692,553.
Figure 48: Transportation Impact Fee Revenue
?GG#@L#II% !"#\$%FG(F)" +H%-I0G(F)" 1#%)2
T#)F\$)A 3456775899G 389:5;KK5996 38775:::57:;G
RF.%"-)I 3K56685:47G 3;;57:65=>6 3;>5:=K5>;4G
1#%)2 38=59445=8>G 3687568757K9G 36675;>6577KG
(-I02G?)@-2A
365K>>
L"GCI-% BC2%-M?)@-2A
385489
L"GCI-% EIFC.%"-)2
3;46
L"GM(? G#@@"H-)2
395:48
L"GM(? IJJ-HGOGI%F"G
3658;6
L"GM(? EI.%-%C%-#I)2
36589:
L"GM(?
Q)" N.0GOI-% N.0GOI-% M(? M(? M(? M(?
P). 6=69 6;549; 8=5:46 956>; ;59=> 4578; K5>:;
Q)"G8 6=67 6;5>K6 885==9 95KK6 ;599K 45776 95=8:
Q)"G6 6=6; 645878 885=>9 95K;: ;594: 457:> 95=7=
Q)"GK 6=64 645K48 8858:9 959=9 ;578K 45;6; 95=:6
Q)"G9 6=6: 6457>9 885647 95998 ;579: 45;;K 95889
Q)"G7 6=6> 645:8> 885K;4 95944 ;57:K 454=8 95894
Q)"G; 6=K= 6:5=97 88597> 95787 ;5;8> 454K: 958:=
Q)"G4 6=K8 6:564K 885776 95776 ;5;79 4544; 9568K
Q)"G: 6=K6 6:57=K 885;9; 957:> ;5;>= 45:89 95694
Q)"G> 6=KK 6:54K7 885498 95;64 ;5464 45:7K 956:=
Q)"G8= 6=K9 6:5>;: 885:K4 95;;7 ;54;K 45:>6 95K89
8=MQ)"GEIH"). 65666 >;7 K4= K77 K4; K6:
R"#SH%FGTUIC 375KK=5446 385;7K57>= 369:5K6; 38546;5:9= 3:865>67 34=957;7
R"#SH%FG?GTUIC 38=59445=8>
+H%-I0GVU2#L@I%G(F)" 3687568757K9
Impact Fee Report and Capital Improvement Element
City of Roswell, Georgia
APPENDIX A: LAND USE DEFINITIONS
RESIDENTIAL DEVELOPMENT
As discussed below, residential development categories are based on data from the U.S. Census Bureau, American Community Survey. Impact fees will be assessed to all new residential units. One-time impact fees are determined by site capacity (i.e., number of residential units).
Single Family:
- 1. Single-family detached is a one-unit structure detached from any other house, that is, with open space on all four sides. Such structures are considered detached even if they have an adjoining shed or garage. A one-family house that contains a business is considered detached as long as the building has open space on all four sides.
- 2. Single-family attached (townhouse) is a one-unit structure that has one or more walls extending from ground to roof separating it from adjoining structures. In row houses (sometimes called townhouses), double houses, or houses attached to nonresidential structures, each house is a separate, attached structure if the dividing or common wall goes from ground to roof.
- 3. Mobile home includes both occupied and vacant mobile homes, to which no permanent rooms have been added. Mobile homes used only for business purposes or for extra sleeping space and mobile homes for sale on a dealer's lot, at the factory, or in storage are not counted in the housing inventory.
Multi-Family:
- 1. Includes units in structures containing two or more housing units, further categorized as units in structures with "2, 3 or 4, 5 to 9, 10 to 19, 20 to 49, and 50 or more apartments."
- 2. Includes any living quarters occupied as a housing unit that does not fit the other categories (e.g., houseboats, railroad cars, campers, and vans). Recreational vehicles, boats, vans, railroad cars, and the like are included only if they are occupied as a current place of residence.
NONRESIDENTIAL DEVELOPMENT
The proposed general nonresidential development categories (defined below) can be used for all new construction. Nonresidential development categories represent general groups of land uses that share similar average weekday vehicle trip generation rates and employment densities (i.e., jobs per thousand square feet of floor area).
Commercial: Establishments primarily selling merchandise, eating/drinking places, entertainment, and lodging uses. By way of example, commercial includes shopping centers, supermarkets, pharmacies, restaurants, bars, nightclubs, automobile dealerships, and movie theaters.
Industrial: Establishments primarily engaged in the processing or production of goods, along with warehousing, transportation, communications, and utilities. By way of example, industrial includes manufacturing plants, distribution warehouses, trucking companies, utility substations, power generation facilities, and telecommunications buildings.
Institutional: Public and quasi-public buildings providing educational, social assistance, or religious services. By way of example, institutional includes schools, universities, churches, and public buildings
Office and Other Services: Establishments providing management, administrative, professional, or business services; personal and health care services. By way of example, office and other services includes offices, health care, and business services.
Impact Fee Report and Capital Improvement Element City of Roswell, Georgia
APPENDIX B: LAND USE ASSUMPTIONS
The estimates and projections of residential and nonresidential development in this Land Use Assumptions document are for Roswell, Georgia. The current demographic estimates and future development projections will be used in the calculation of impact fees. Current demographic data estimates for 2025 are used in calculating levels of service (LOS) provided to existing development in Roswell.
SUMMARY OF GROWTH INDICATORS
Key land use assumptions for the Roswell Impact Fee Report are housing units, employment, and nonresidential floor area projections. TischlerBise projects housing units in Roswell using permit data from the Roswell Department of Community Development. Employment estimates were obtained by using ACS data to determine jobs per housing unit and multiplying by housing unit projections. For nonresidential development in Roswell, TischlerBise projects nonresidential floor area using employment density factors published by the Institute of Transportation Engineers (ITE) and multiplying by projected employment by sector. The projections contained in this document provide the foundation for the Impact Fee Report. These metrics are the service units and demand indicators used in the Impact Fee Report.
Development projections summarized in Figure B8 are used to estimate impact fee revenue and to indicate the anticipated need for growth-related infrastructure. Impact fee methodologies are designed to reduce sensitivity to development projections in the determination of the proportionate share fee amounts. If actual development is slower than projected, fee revenue will decline, but so will the need for growth-related infrastructure. In contrast, if development is faster than anticipated, fee revenue will increase, but Roswell will also need to accelerate infrastructure improvements to keep pace with the actual rate of development.
During the next 10 years, residential development projections indicate an additional 1,578 housing units, and nonresidential development projections indicate an employment increase of 2,003 jobs, and approximately 856,000 square feet of nonresidential floor area.
SERVICE AREAS
The impact fee service area will be the City of Roswell, shown below.
Figure B1: Proposed Impact Fee Service Area
Source: City of Roswell 2040 Comprehensive Plan
RESIDENTIAL DEVELOPMENT
This section details current estimates and future projections of residential development.
Persons per Housing Unit
According to the U.S. Census Bureau, a household is a housing unit occupied by year-round residents. Impact fees often use per capita standards and persons per housing unit (PPHU) or persons per household (PPHH) to derive proportionate share fee amounts. When PPHU is used in the fee calculations, infrastructure standards are derived using year-round population. When PPHH is used in the fee calculations, the impact fee methodology assumes a higher percentage of housing units will be occupied, thus requiring seasonal or peak population to be used when deriving infrastructure standards.
Occupancy calculations require data on population and the types of units by structure. Starting in 2010 the census did not obtain detailed information using a "long-form" questionnaire. Instead, the U.S. Census Bureau switched to a continuous monthly mailing of surveys, known as the American Community Survey (ACS), which has limitations due to sample-size constraints. For example, data on detached housing units are now combined with attached single units (commonly known as townhouses, which share a common sidewall, but are constructed on an individual parcel of land).
Figure B2 below shows the occupancy estimates for Roswell based on 2023 American Community Survey Year Estimates. The average occupancy for all housing units in Roswell was 2.45 persons per housing unit.
Figure B2: Persons per Housing Unit
Housing Type Persons Households Persons per
Household Housing Units Persons per
Housing Unit Housing
Mix Vacancy
Rate
Single-Family Units 1 70,882 25,826 2.74 26,682 2.66 71.1% 3.20%
Multi-Family Units 2 21,123 9,610 2.20 10,870 1.94 28.9% 11.60%
Total 92,005 35,436 2.60 37,552 2.45 100.0% 5.60%
Source: U.S. Census Bureau, 2023 American Community Survey Year Estimates
- 1. Includes detached, attached (i.e. townhouses), and mobile home units.
- 2. Includes dwellings in structures with two or more units.
Residential Estimates
Based on ACS estimates, there were 37,552 housing units in Roswell in 2023. Using building permit data provided by City staff, the 2024 estimate for total housing units is 37,618.
Figure B3: Issued Residential Building Permits from 2024
Roswell, GA Building F ermit Data 1
Roswell, GA 2020 2021 2022 2023 2024 Total Avg
Single Family 74 75 98 64 89 400 80
Multifamily 154 124 29 2 76 385 77
Total 228 199 127 66 165 785 157
Residential Projections
Housing unit projections are used to illustrate the possible future pace of service demands, revenues, and expenditures. To the extent these factors change, the projected need for infrastructure will also change. If development occurs at a more rapid rate than projected, the demand for infrastructure will increase at a corresponding rate. If development occurs at a slower rate than projected, the demand for infrastructure will also decrease.
To project residential development in Roswell, TischlerBise used permit data from City staff. The total permits per year issued were used for the total housing unit projection and the ratio of single family to multi-family units from the base year was then applied to the total housing unit projection to ascertain projections for each type of unit. In the next 10 years, Roswell is expected to add 1,122 single family units and 456 multifamily units.
The base year PPHU is then used to derive population estimates based on projected housing growth. For example: in 2034 we project there to be 11,328 multi-family housing units and 27,868 single family housing units, using the PPHU values of 1.94 and 2.66 respectively we can say there should be 21,976 residents living in multi-family units and 74,129 residents living in single family homes for a total projected population of 96,105.
Figure B4: Residential Development Projections
Dogwell CA 2024 2025 2026 2027 2028 2029 2034 Year
Roswell, GA Base Year 1 2 3 4 5 10 Increase
Population 92,236 92,620 93,026 93,411 93,796 94,181 96,105 3,869
Housing Units
Single Family 26,746 26,835 26,975 27,087 27,199 27,310 27,868 1,122
Multi-Family 10,872 10,948 10,965 11,010 11,055 11,101 11,328 456
Total 37,618 37,783 37,940 38,097 38,254 38,411 39,196 1,578
Nonresidential Development
This section details current estimates and future projections of nonresidential development including jobs and nonresidential floor area.
Nonresidential Square Footage Estimates
TischlerBise uses the term jobs to refer to employment by place of work. In Figure B5, gray shading indicates the nonresidential development prototypes used by TischlerBise to derive employment densities. For nonresidential development, TischlerBise uses data published in Trip Generation, Institute of Transportation Engineers, 11th Edition (2021). The prototype for industrial development, Industrial Park (ITE 130), has 864 square feet of floor area per employee. Institutional development uses Hospital (ITE 610) and has 350 square feet of floor area per employee. For office & other services development, the proxy is General Office (ITE 710), it has 307 square feet of floor area per employee. The prototype for commercial development is Shopping Center (ITE 820), which has 471 square feet of floor area per employee.
Figure B5: Nonresidential Demand Units
ITE Land Use Group Demand Avg Wkdy Trip Ends Avg Wkdy Trip Ends Employees Per Square Feet
Code Land Ose Group Unit Per Demand Unit 1 Per Employee 1 Demand Unit Per Employee
110 Light Industrial 1,000 Sq Ft 4.87 3.10 1.57 637
130 Industrial Park 1,000 Sq Ft 3.37 2.91 1.16 864
140 Manufacturing 1,000 Sq Ft 4.75 2.51 1.89 528
150 Warehousing 1,000 Sq Ft 1.71 5.05 0.34 2,953
254 Assisted Living bed 2.60 4.24 0.61 na
310 Hotel room 7.99 14.34 0.56 na
565 Day Care student 4.09 21.38 0.19 na
610 Hospital 1,000 Sq Ft 10.77 3.77 2.86 350
620 Nursing Home bed 3.06 3.31 0.92 na
710 General Office (avg size) 1,000 Sq Ft 10.84 3.33 3.26 307
720 Medical-Dental Office 1,000 Sq Ft 36.00 8.71 4.13 242
730 Government Office 1,000 Sq Ft 22.59 7.45 3.03 330
750 Office Park 1,000 Sq Ft 11.07 3.54 3.13 320
820 Shopping Center (avg size) 1,000 Sq Ft 37.01 17.42 2.12 471
1. <u>Trip Generation, Institute of Transportation Engineers, 11th Edition (2021).
Nonresidential Estimates
Based on data published by Esri Business Analyst, the 2024 employment estimate for Roswell includes 47,756 jobs. Based on commercial real estate data from CoStar, the 2024 nonresidential floor area estimate for Roswell includes 22,206,139 square feet.
Figure B6: Nonresidential Estimates
Nonresidential
Category 2024
Jobs 1 Percent of
Total Jobs Square Feet
per Job 2 2024
Floor Area 3 Jobs per
1,000 Sq. Ft. 2
Industrial 4 6,111 13% 864 4,295,798 1.16
Commercial 5 10,762 23% 471 6,408,791 2.12
Office & Other Service 6 17,492 37% 307 7,515,695 3.26
Institutional 7 13,391 28% 350 3,985,855 2.86
Total 47,756 100% 22,206,139
- 1. Esri Business Analyst Online, Business Summary, 2023.
- 2. Trip Generation, Institute of Transportation Engineers, 11th Edition (2022).
- 3. CoStar, 2024.
- 4. Major sectors are Construction; Transportation & Warehousing.
- 5. Major sectors are Retail Trade; Accommodation & Food Services.
- 6. Major sectors are Other Services; Professional, Scientific & Tech Services.
- 7. Major sectors are Health Care, Social Assistance; Public Administration; Educational Services.
Nonresidential Projections
City of Roswell, Georgia
Impact Fee Report and Capital Improvement Element
Employment and floor area projections are used to illustrate the possible future pace of service demands, revenues, and expenditures. To the extent these factors change, the projected need for infrastructure will also change. If development occurs at a more rapid rate than projected, the demand for infrastructure will increase at a corresponding rate. If development occurs at a slower rate than projected, the demand for infrastructure will also decrease.
To project employment for Roswell, TischlerBise used the employment projections from the 2050 Metropolitan Transportation Plan for the Atlanta MPO, which includes Roswell, to estimate an annual growth rate of 0.6787% for employment. This annual growth rate was then applied to the projection period, starting with the base year employment. The year projections for Roswell include an additional 3,342 total jobs.
To convert employment to floor area, square feet per employee multipliers shown in Figure B5 are applied to the employment projections shown in Figure B7. For example, the year increase of 753 commercial jobs is multiplied by 471 square feet per job to equal approximately 355,000 additional nonresidential square feet. Based on these assumptions, the year projections for Roswell include an additional 1,428,000 square feet of nonresidential floor area.
Figure B7: Nonresidential Development Projections
Daniell CA 2024 2025 2026 2027 2028 2029 2034 Year
Roswell, GA Base Year 1 2 3 4 5 10 Increase
Employment
Industrial 6,111 6,152 6,194 6,236 6,279 6,321 6,539 428
Commercial 10,762 10,835 10,909 10,983 11,057 11,132 11,515 753
Office & Other Services 17,492 17,611 17,730 17,851 17,972 18,094 18,716 1,224
Institutional 13,391 13,482 13,573 13,666 13,758 13,852 14,328 937
Total 47,756 48,080 48,406 48,735 49,066 49,399 51,098 3,342
Nonresidential Sq Ft (x1,000)
Industrial 4,296 4,332 4,368 4,404 4,441 4,477 4,665 370
Commercial 6,409 6,443 6,478 6,513 6,548 6,583 6,763 355
Office & Other Services 7,516 7,552 7,589 7,626 7,663 7,701 7,892 376
Institutional 3,986 4,018 4,050 4,082 4,114 4,147 4,314 328
Total 22,206 22,345 22,484 22,624 22,766 22,908 23,634 1,428
DEVELOPMENT PROJECTIONS
Provided below is a summary of development projections. Development projections are used to illustrate a possible future pace of demand for service units and cash flows resulting from revenues and expenditures associated with those demands.
Figure B8 Development Projections Summary
Paguall Caassia 2024 2025 2026 2027 2028 2029 2034 Year
Roswell, Georgia Base Year 1 2 3 4 5 10 Increase
Population 92,236 92,620 93,026 93,411 93,796 94,181 96,105 3,869
Housing Units
Single Family 26,746 26,835 26,975 27,087 27,199 27,310 27,868 1,122
Multi-family 10,872 10,948 10,965 11,010 11,055 11,101 11,328 456
Total Housing Units 37,618 37,783 37,940 38,097 38,254 38,411 39,196 1,578
Employment
Industrial 6,111 6,152 6,194 6,236 6,279 6,321 6,539 428
Commercial 10,762 10,835 10,909 10,983 11,057 11,132 11,515 753
Office & Other Service 17,492 17,611 17,730 17,851 17,972 18,094 18,716 1,224
Institutional 13,391 13,482 13,573 13,666 13,758 13,852 14,328 937
Total Employment 47,756 48,080 48,406 48,735 49,066 49,399 51,098 3,342
Nonres. Floor Area (x1,000)
Industrial 4,296 4,332 4,368 4,404 4,441 4,477 4,665 370
Commercial 6,409 6,443 6,478 6,513 6,548 6,583 6,763 355
Office & Other Service 7,516 7,552 7,589 7,626 7,663 7,701 7,892 376
Institutional 3,986 4,018 4,050 4,082 4,114 4,147 4,314 328
Total Nonres. Floor Area (x1,000) 22,206 22,345 22,484 22,624 22,766 22,908 23,634 1,428
Images Found in Document
107 image(s) extracted
