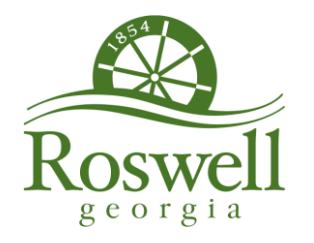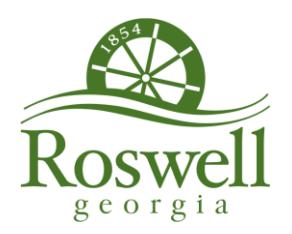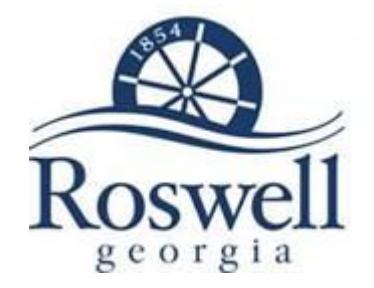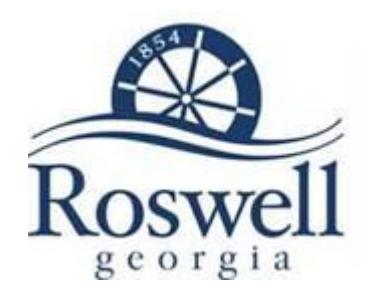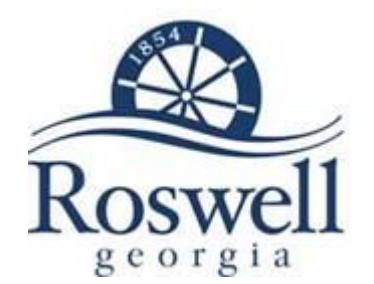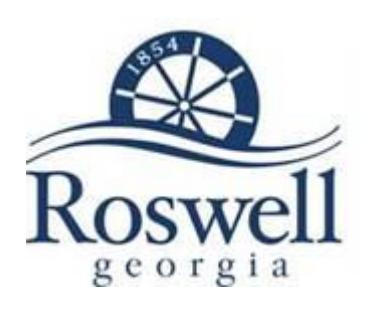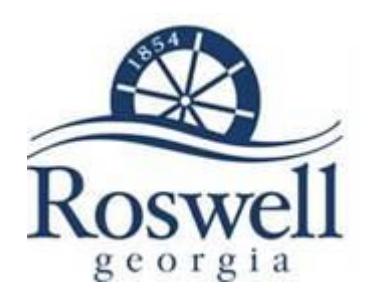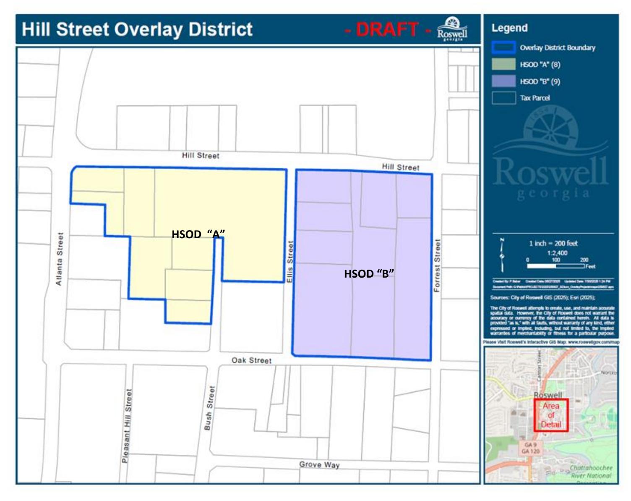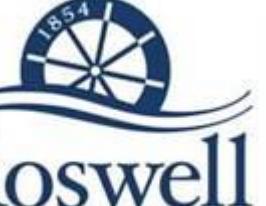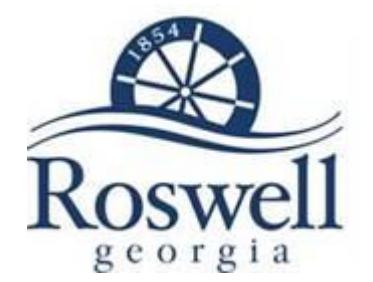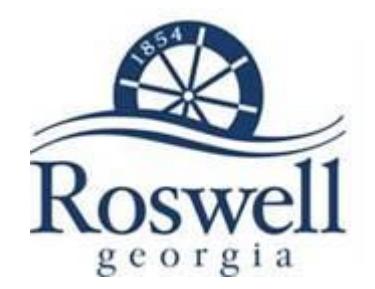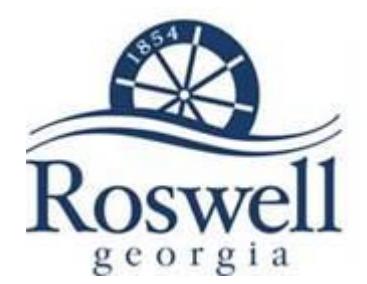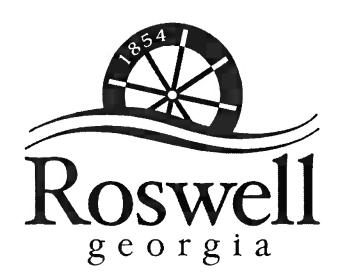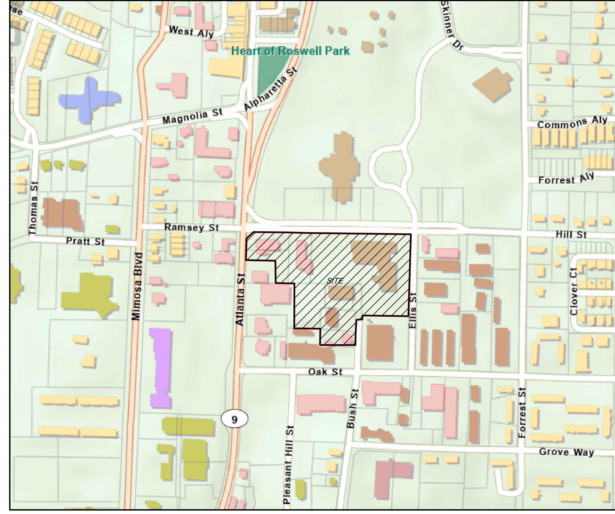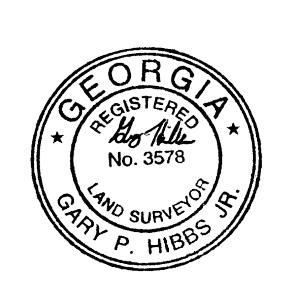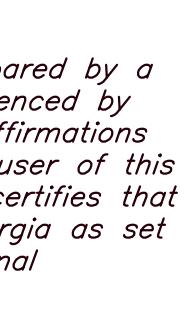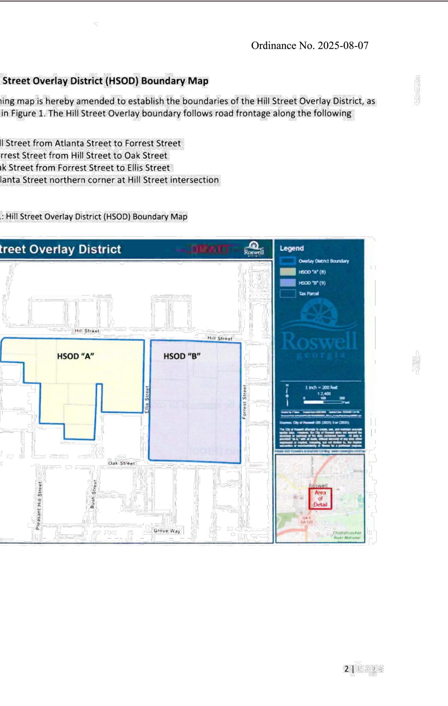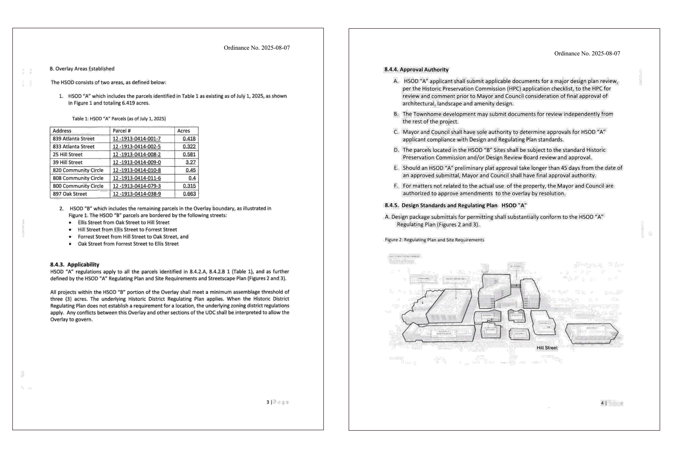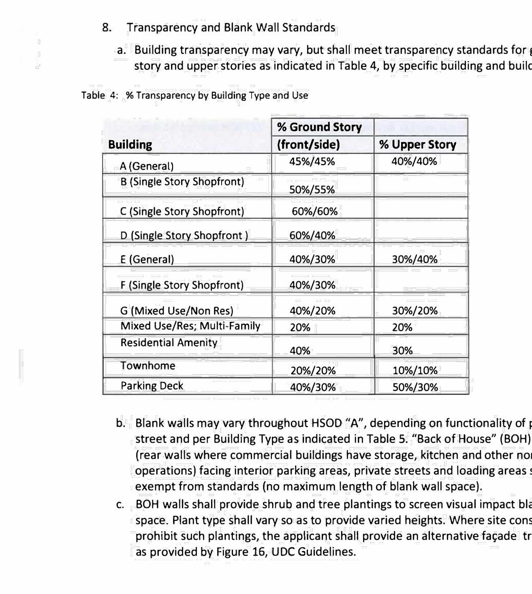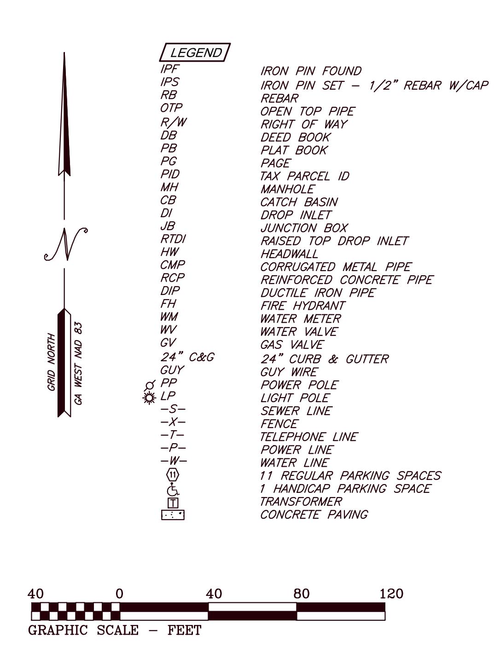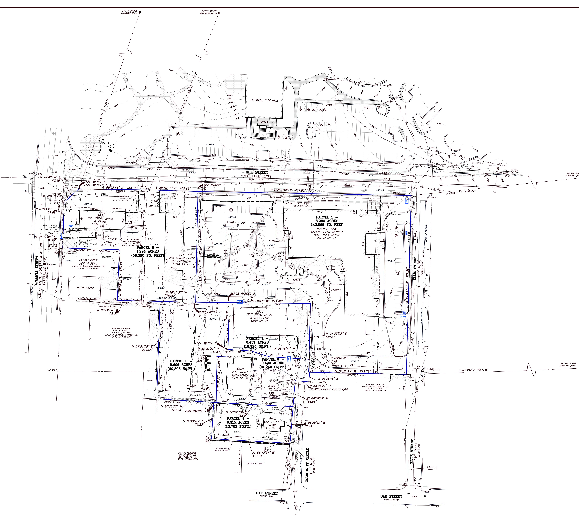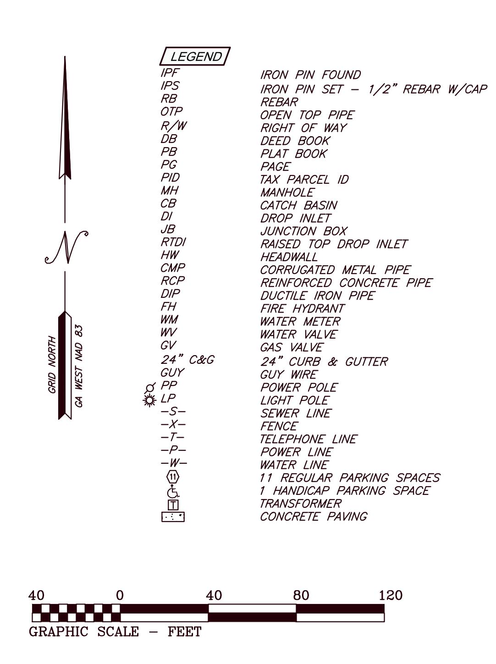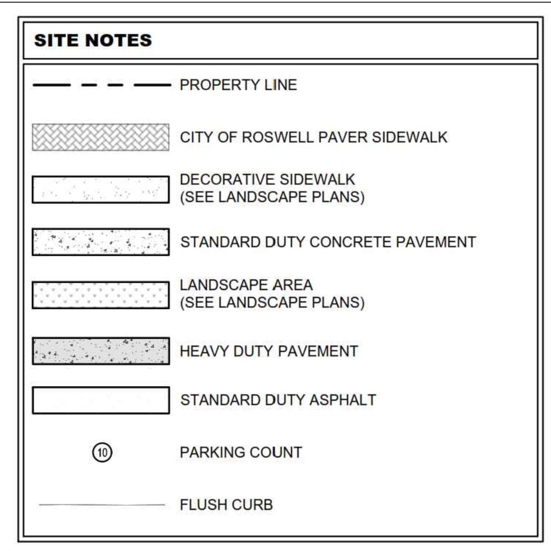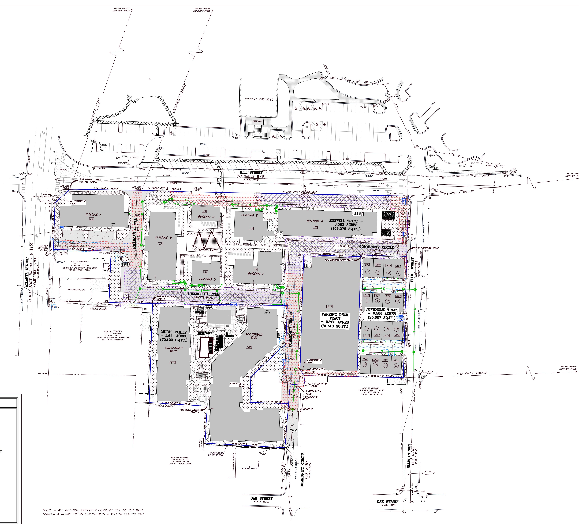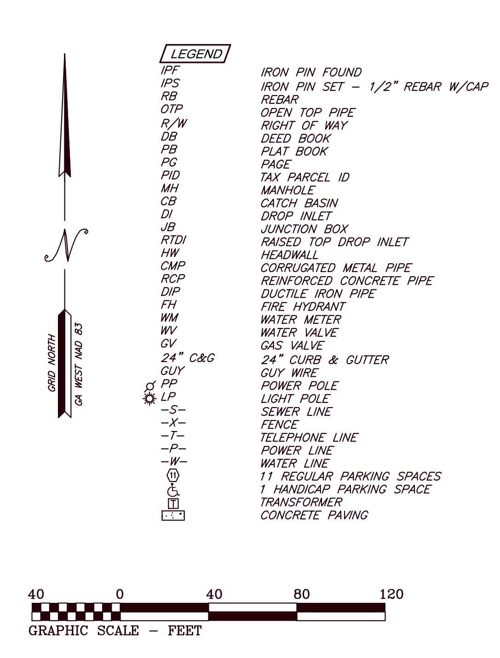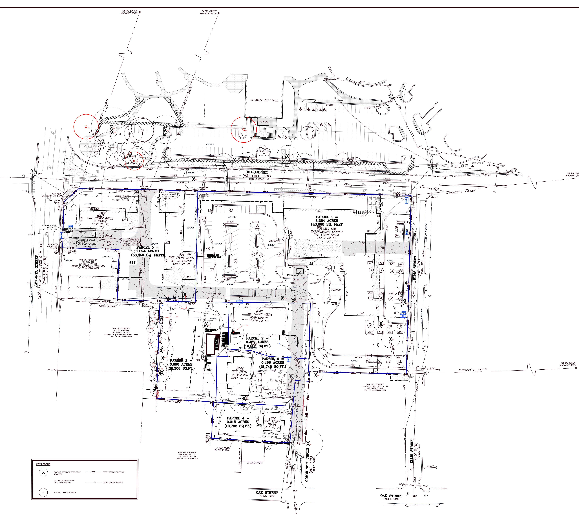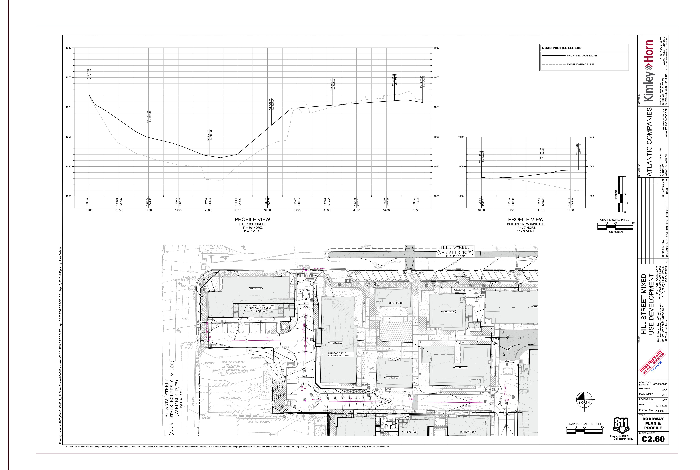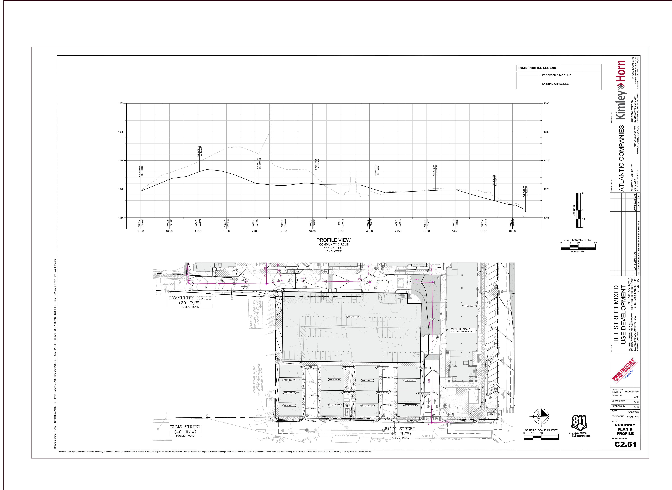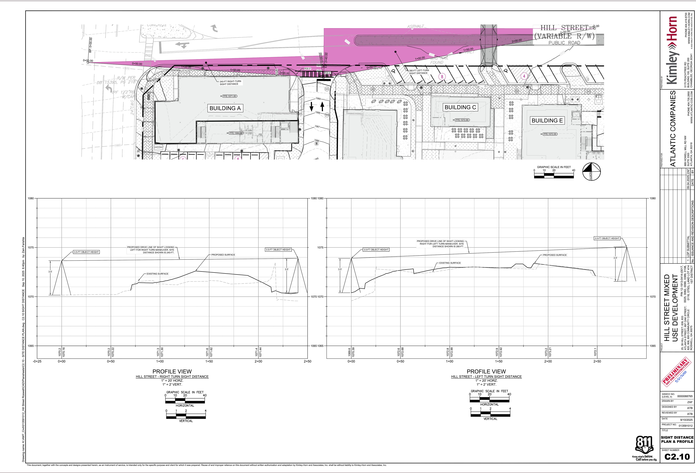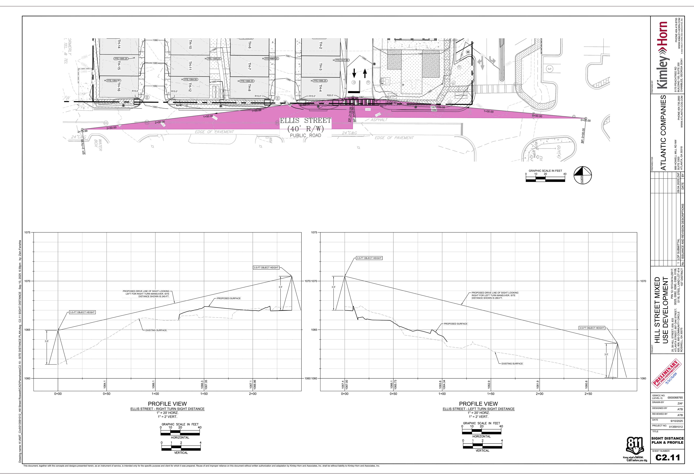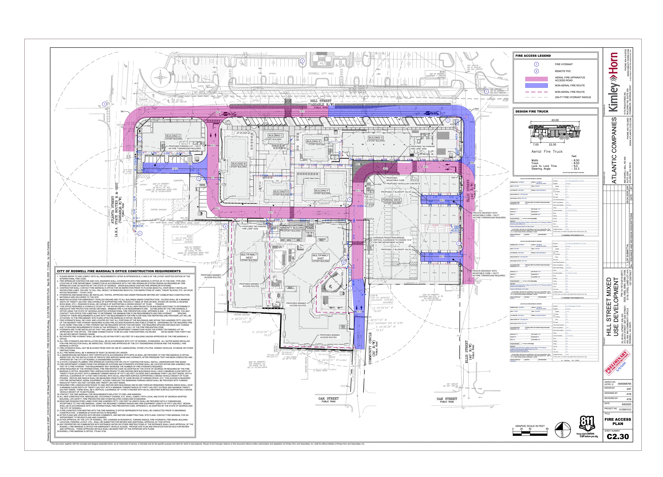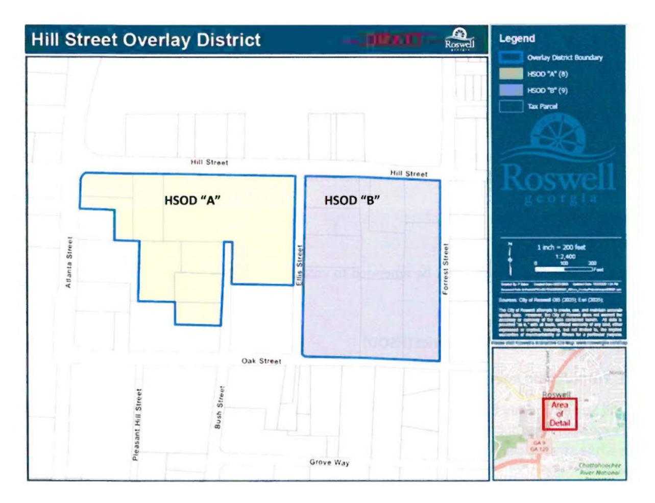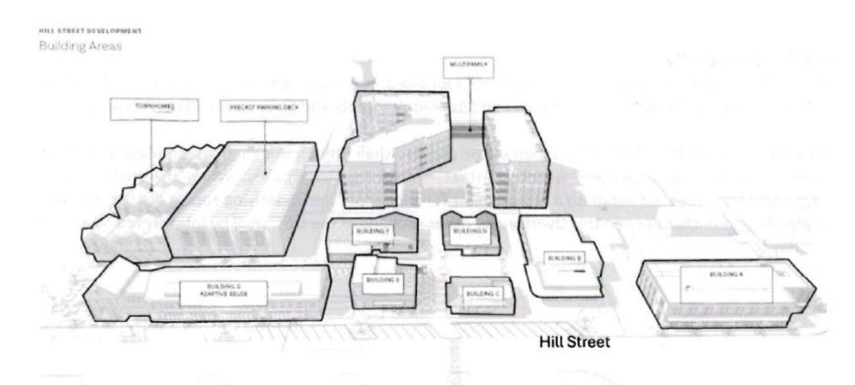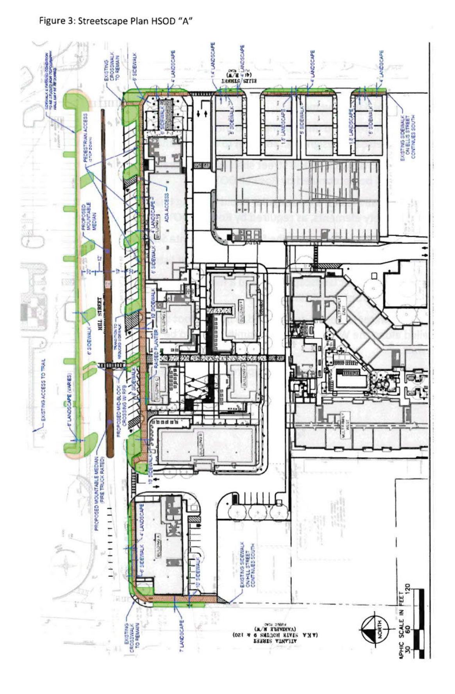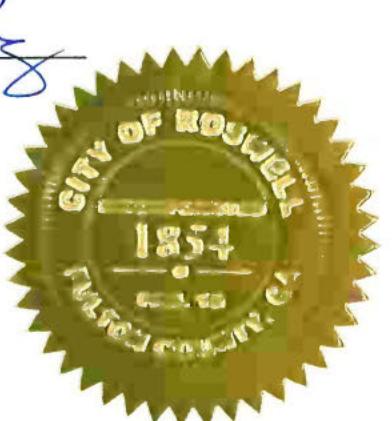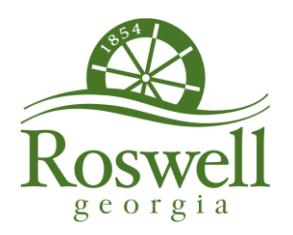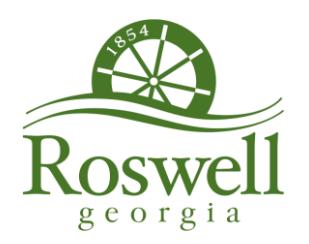Planning Commission Agenda
PDF
Planning Commission
Sep 23, 2025 at 07:00 PM
Processed: Sep 16, 2025 at 08:58 PM
PDF Content
Pages: 43
Planning Commission
Special Called Meeting http://www.roswellgov.com/ ~Agenda~
Chair Kitty Singleton Vice Chair Eric Schumacher Commissioner Jason Frazier Commissioner Pooja Gardner Commissioner Charles Krieger Commissioner Gurtej Narang Commissioner Carol Williams
Tuesday, September 23, 2025 7:00 PM City Hall -
Council Chambers
\ Possible Quorum of Mayor and City Council \*
Welcome
- I. Call to Order
- II. Agenda Item
- 1. 20253972 - Hill Street Mixed-Use Development - Preliminary Plat
- III. Minutes
- 2. July 21, 2025 PC Special Called Meeting Minutes
IV. Adjournment**
City of Roswell
Planning Commission Special Called
AGENDA ITEM REPORT
ID # - 10063
MEETING
DATE: September 23, 2025
DEPARTMENT: Planning Commission
ITEM TYPE: Plat
20253972 - Hill Street Mixed-Use Development - Preliminary Plat
Item Summary:
Enclosed, please find the preliminary plat of the Hill Street Overlay District, Area A. The area consists of 6.4 acres. It is zoned DX (Downtown Mixed Use), CIV (Civic) and HSOD (Hill Street Overlay District).
Committee or Staff Recommendation:
Staff recommends approval with conditions of this plat.
Financial Impact: N/A
Recommended Motion:
Motion to recommend approval with conditions for the Hill Street Overlay District, Area A preliminary plat.
Presented by:
Angela Rambeau
- To: Planning Commission
- From: Angela Rambeau, Planner 3
Date: 9/15/2025
Subject: Hill Street Overlay District, Area A Preliminary Plat
Property Addresses:
Address Parcel # Acres
839 Atlanta Street 12 -7 0.418
833 Atlanta Street 12 -5 0.322
25 Hill Street 12 -2 0.581
39 Hill Street 12 -0 3.27
820 Community Circle 12 -8 0.45
808 Community Circle 12 -6 0.4
800 Community Circle 12 -3 0.315
897 Oak Street 12 -9 0.663
Enclosed, please find the preliminary plat review for the Hill Street Overlay District, Area A. The area consists of 6.4 acres. It is zoned DX (Downton Mixed Use), CIV (Civic) and HSOD (Hill Street Overlay District). The property is bounded by Atlanta Street, Hill Street and Ellis Street and is located in the historic district.
Staff Recommendations
The preliminary plat for Hill Street has been approved with conditions by all city departments. All conditions must be addressed either prior to the recording of the final plat or prior to the issuance of land development permit (LDP). The Zoning Director's certification that the preliminary final plat complies with all applicable requirements of the UDC is included in the attachments.
The following are the conditions of the final plat approval and are to be included either on the final plat for recording and/or on the Land Development Permit plans.
- 1. The dimensions of all easements shall be indicated on the final plat prior to recording.
- 2. All utilities should be shown in an easement. These shall be shown on the Land Development Permit.
- 3. The centerline of existing and proposed pavement shall be labeled on the Land Development Permit.
- 4. The provision for sewage disposal shall be provided on the final plat prior to recording.
- 5. The stormwater table indicating the existing and proposed impervious area square footage for each lot shall be included on the final plat prior to recording.
- 6. The intersection pavement, ROW radius, all centerline curve data and tangent data shall be included on the final plat prior to recording.
- 7. The Flood Note has been updated to show FEMA community number 130088, but the City's required Flood Note should provide the community panel number, which is 13121C0063G. This shall be updated prior to the recording of the final plat.
- 8. Update the scale in the title block on sheets 1,2, and 3 prior to the recording of the final plat.
- 9. Fulton County Health signature must be obtained prior to the recording of the final plat.
The following are conditions of the LDP approval:
- 1. All fees for the removal of specimen trees shall be determined during the Land Development Permit process and payment is required prior to the issuance of the Land Development Permit.
- 2. Locate the backflow vault past the meter vault and show connections of the 6" fire line that is to feed the townhomes on the LDP and final plat prior to recording.
- 3. Provide the location of existing 8" waterline that runs along Ellis Street on the LDP and final plat prior to recording.
- 4. Provide the 8" water line from its connection on Oak Street to Community Circle on the LDP and final plat prior to recording.
- 5. Provide and show connection of the two vaults and the backflow vaults to the multifamily buildings that the line will serve on the LDP and final plat prior to recording.
- 6. Show tie-in of the two vaults to the 8" public water line on the LDP and final plat prior to recording.
- 7. Provide a utility easement for the meter vault from the back of the right-of-way all around the vault. This easement shall be shown on the LDP and final plat prior to recording.
- 8. Provide a meter and backflow for the 2" line feeding the parking deck on the LDP and final plat prior to recording as long as the 8" line on Community Circle is to remain as a part of the public water system.
- 9. Provide and show the connection for the meter vault to the public water system that is located at the corner of Hill Street and Ellis Street. Show this connection on the LDP and final plat prior to recording.
- 10. Provide the location of all valves where the vaults connect to the public water system on the LDP and final plat prior to recording.
- 11. A valve and plug shall be added to the end of the 12" line for the future connection point. This shall be included on the Land Development Permit plans and final plat prior to recording.
- 12. Note number 12 shall be deleted and replaced with the following " All Sidewalks on all street frontages shall be maintained by the developer". This note shall be added to the LDP and final plat prior to recording.
- 13. On the LDP plans, please either meander the sidewalk around the fire hydrant that is shown along the Atlanta Street/SR 9 trail or relocate it.
- 14. All utilities shall be identified either by called out or in a legend on the Land Development Permit plans.
- 15. Indicate all abandoned driveways and ADA ramps shall be closed with streetscape that is to match the streetscape along that street whether it is curb and gutter, grass strip, trail or sidewalk. These items shall be indicated on the Land Development Permit plans.
- 16. All private streets shall meet public street standards. Please show the Land Development Permit plans.
- 17. All road profiles shall be updated and completed (profile slope, tangent lines are connected by curve, and k-values) are all shown on the Land Development Plans.
- 18. The pipe along Ellis Street in close proximity to TH #4 must be relocated 10 ft from the foundation edge of the building, if this is not a possible option, a structural engineer or geotechnical engineer must certify the placement of the pipe in close proximity will not impact the structural integrity of the building foundation. This must be completed prior to the issuance of the Land Development Permit.
- 19. That same pipe must be located 10' from the ROW, the dedication of an easement in the ROW will not work for the stormwater division, lesser clearance could be approved upon agreement with EPW stormwater Division staff. This must be completed prior to the issuance of the Land Development Permit.
- 20. The 10 ft easement from the ROW line along Hill Street must be met around the Under Ground detention. The recommendation is to eliminate one leg of pipe and extend the other leg longer along Hill Street and move the pipe inwards to satisfy that requirement. This must be completed prior to the issuance of a Land Development Permit.
Advisory Comments:
- 1. The Land Development Permit must be displayed & visible from the street curb. Permits & plans bearing the stamp of the City of Roswell Building Division must be onsite during the entire duration of the job. They must be kept in an accessible weatherproof device or area. Inspections will not be performed if permits and stamped plans are not legible and accessible to the inspector.
- 2. The permit must be displayed & visible from the street curb. Permits & plans bearing the stamp of the City of Roswell Building Division must be on-site during the entire duration of the job. They must be kept in an accessible weather-proof device or area. Inspections will not be performed if permits and stamped plans are not legible and accessible to the inspector.
- 3. Access for requested inspection is required between the hours of 8AM until 4PM without exception. Please be aware that the City of Roswell must formally review any proposed changes or modifications to the approved plans before implementation is authorized.
- 4. Private inspections are not allowed in lieu of City of Roswell inspections. The City of Roswell Building Department may require special inspections or engineering inspections in addition to City inspections.
- 5. The Roswell Fire Marshal's Office has reviewed the submitted plans and specifications in strict adherence to the prevailing state-adopted minimum Fire Safety Standards at the time of evaluation. Every possible effort has been invested to ensure thorough scrutiny for code compliance. However, it is essential to emphasize that this comprehensive review does not absolve the owner, contractor, architect, or any other accountable party from their obligation to comply with any aspects inadvertently overlooked or undisclosed by the reviewer.
- 6. Please be aware that the City of Roswell must formally review any proposed changes or modifications to the approved plans before implementation is authorized.
- 7. A preliminary plat will be required forthe townhouse parcel when subdivided to separate each of the units. At that time, the final plat will be required to show the minimum dimensional requirements for the townhomes as approved by Mayor and Council.
Plan Review Comments
Planning And Zoning, Angela Rambeau App W/Cond - 09/12/2025
Reviewer: Angela Rambeau, Planner III, 6413, arambeau@roswellgov.com. These comments will be met by the language in the conditions of approval. Show dimensions of easements. Some parts of utility lines are not included in the dotted areas. Label centerline of existing and proposed pavement. Note provision for sewage disposal. Provide stormwater table indicating the existing or proposed impervious area square footage for each lot. Minimum primary street frontage/minimum lot width should be TBD by MCC. Show intersection pavement and ROW radius, all centerline curve date and tangent data.
Engineering Division, Lee Smith App W/Cond - 09/11/2025
Reviewer: Lee Smith, 6889, lsmith@roswellgov.com
These comments will be met by the language in the conditions of approval.
1) Sheets 1, 2 and 3 � Scale is called out in the title block incorrectly. In the version of this document that is provided for recordation, correct or remove the scale in the title block on these sheets.
2) Sheet 1 � The Flood Note has been updated to show FEMA community number 130088, but the City�s required Flood Note should provide the community panel number, which is 13121C0063G. Correct this note for recordation by providing the community panel number.
3) Sheet 4 � The revised sheet appears to show proposed meter vaults and backflow preventers that are not connected to the water distribution system. In the plat provided for recordation, be sure to show only existing features on the existing conditions sheet.
These comments will be met by the language in the conditions of approval. The fees for the removal of the specimen trees will be paid at the time of the LDP process - prior to issuance of the LDP.
Transportation, Mark Dana App W/Cond - 09/15/2025
Reviewer: Serge Osse - 6428(direct) 6420(Main) sosse@roswellgov.com
These comments will be met by the language in the conditions of approval.
RDOT Comments:
Note: The following comments could be addressed during the LDP process:
2.1.a
Sheet 1 of 12:
� Delete note 12. Replace with �All Sidewalks on all street frontages shall be maintained by the developer�.
Sheet 5 of 12:
� A fire hydrant is shown along the proposed Atlanta St/SR 9 trail. At LDP, meander around it or relocate it.
� At LDP, Identify all utilities (callout or provide legends).
� At LDP, indicate all abandoned driveway and ADA ramps shall be closed with streetscape matching the streetscape along that street (i.e. curb and gutter, grass strip, trail or sidewalk, etc.)
� ""Private Street"" shall meet �public Street� standard. (See UDC street typicals)
� At LDP, the road profiles shall be updated and complete (i.e. profile slope, tangent lines are connected by curve, k-values, etc.)
Fire Department, Robert Major Approved -
09/11/2025
These comments will be met by the language in the conditions of approval. I have reviewed the plan set dated, September 11, 2025, and it complies with all code requirements for the Preliminary Plat phase of the project. I am recommending approval for the Preliminary Plat.
The Roswell Fire Marshal's Office has reviewed the submitted plans and specifications in strict adherence to the prevailing state-adopted minimum Fire Safety Standards at the time of evaluation. Every possible effort has been invested to ensure thorough scrutiny for code compliance. However, it is essential to emphasize that this comprehensive review does not absolve the owner, contractor, architect, or any other accountable party from their obligation to comply with any aspects inadvertently overlooked or undisclosed by the reviewer.
Please be aware that the City of Roswell must formally review any proposed changes or modifications to the approved plans before implementation is authorized.
Building Division, Don Fouts Approved - 09/11/2025
These comments will be met by the language in the conditions of approval.
1. The permit must be displayed & visible from the street curb. Permits & plans bearing the stamp of the City of Roswell Building Division must be on-site during the entire duration of the job. They must be kept in an accessible weather-proof device or area. Inspections will not be performed if permits and stamped plans are not legible and accessible to the inspector.
2. Access for requested inspection is required between the hours of 8AM until 4PM without exception.
2.1.a
3. Every effort has been made to identify code requirements. No oversight by City plan review staff shall be considered as authority or permission to violate, set aside, cancel or alter any applicable codes or ordinances.
Stormwater, Matthew Zaki App W/Cond - 09/12/2025
Reviewer : Matthew Zaki, PE., CFM : Email :mzaki@roswellgov.com Tel:(770)6175
These comments will be met by the language in the conditions of approval.
The preliminary Plat is approved with the following conditions: The items listed below must be addressed and approved by EPW's Stormwater Division during the LDP process and that a Land disturbance permit will not be issued till the Stormwater division approves.
1) The pipe along Ellis Street in close proximity to TH #4 must be relocated 10 ft from the foundation edge of the building, if this is not a possible option, a structural engineer or geotechnical engineer must certify the placement of the pipe in close proximity will not impact the structural integrity of the building foundation.
2) That same pipe must be located 10' from the ROW, the dedication of an easement in the ROW will not work for the stormwater division, lesser clearance could be approved upon agreement with EPW stormwater Division staff.
3) The 10 ft easement from the ROW line along Hill street must be met around the UG detention. The recommendation is to eliminate one leg of pipe and extend the other leg longer along Hill street and move the pipe inwards to satisfy that requirement.
Geographic Information Systems, Nancy Velez Approved - 09/12/2025
These comments will be met by the language in the conditions of approval.
I have reviewed the preliminary plat dated 9/11/2025, and it complies with street addressing and naming conventions. I am recommending approval from a GIS perspective.
Sanitation, Nick Pezzello App W/Cond - 09/15/2025
Solid Waste - These comments will be met by the language in the conditions of approval. All garbage collection remains private. Nick Pezzello - 6512
Water, Chris Boyd App W/Cond - 09/12/2025
These comments will be met by the language in the conditions of approval.
two vaults for, sitting side by side, between townhome lots 8 and 12 appear to be a fire line meter vault and backflow vault for the townhomes, correct? Unsure why these are set side by side. Typically the backflow vault is located just past the meter vault.
A utility easement will need to be shown for the meter vault from the back of right of way all around the vault.
Need to show location of existing 8"" water line that runs along Ellis Street.
Need to show 8"" water line from its connection on Oak street up Community Circle. You show the sewer line, but not the existing water line.
For the Multi-family building, you show two meter vaults, one off of Community Circle and the other off of Hillrose Circle. The second vault, off of Hillrose Circle, appears to be tied to the service line feeding out of the meter vault off of Community Circle. This would cause double billing. Also, I do not see the backflow vaults past the meter vaults. Will the 8"" line shown in this area be public or private.
If 8"" line on Community Circle is to remain part of the public water system, then a meter and backflow will need to be set for the 2"" line feeding the parking deck.
For the meter vault located at the corner of Hill Street and Ellis Street, how will it connect to the public water system? Will it connect to Hill Street's 8"" line or Ellis Street's 8"" line. Need to show how this connects.
Need to show location of all valves where the the vaults connect to the public water system. Need to add a valve and plug to the end of the 12"" line for the future connection point.
Chris Boyd cboyd@roswellgov.com 6750.
Certification of Preliminary Plat
This certifies that on September 15, 2025, the Preliminary Plat for Hillstreet Overlay District, Area A, has been reviewed by the necessary internal and external departments related to the proposed development, all who have found reasons to recommend approval of the application.
The application is certified as complying with the applicable requirements of the Unified Development Code (UDC) of the City of Roswell Georgia and is scheduled for the next available Planning Commission meeting scheduled to take place on Tuesday, September 23, 2025.
/Jeannie Peyton, Planning & Zoning Director
Packet Pg. 12
38 Hill Street, Roswell, GA 30075 www.roswellgov.com
FULTON COUNTY HEALTH DEPT FULTON
COUNTY DEPARTMENT OF HEALTH AND WELLNESS ENVIRONMENTAL
HEALTH SERVICES
This development is approved provided the following required improvements are in compliance with THE FULTON County Code Of Ordinances, Chapter 34 Article IV, Drinking Water Supply and Article XI, Sewage Disposal
WATER SUPPLY
( ) Public Water Supply
( ) Individual Water Supplies
Conditions of approval ( ) Type "A" ( ) Type "B" ( ) Type "C"
( ) Individual Onsite Sewage Conditions of approval ( ) Type "A" Туре "В" ) Type "D"
SEWAGE DISPOSAL
( ) Public Sanitary
Date
Fulton County Department of Health and Wellness
Revision Date
Fulton County Department of Health and Wellness
NOTES
- DISTURBANCE OF THE YEAR FLOOD PLAIN IS PROHIBITED. 2. PROOF OF CITY OF ROSWELL OR FULTON COUNTY APPROVAL FOR WATER CONNECTION, SEWER CONNECTION OR SEPTIC SYSTEM SHALL BE PROVIDED PRIOR TO ISSUANCE OF
- A BUILDING PERMIT. 3. SPECIMEN TREES PLANNED FOR REMOVAL ARE IN ACCORDANCE WITH THE PUBLIC-PRIVATE PARTNERSHIP APPROVED DEVELOPMENT PLAN AND ZONING OVERLAY.
- 4. THE BASIS OF BEARING IS GRID NORTH USING THE NAD83 DATUM, GEORGIA WEST PROJECTION.
- 5. ALL IMPROVEMENTS WITHIN ATLANTA STREET/SR 9 SHALL BE APPROVED BY THE GEORGIA DEPARTMENT OF TRANSPORTATION. 6. ALL ADA RAMPS SHALL BE BUILT IN ACCORDANCE TO GDOT ADA RAMPS SPECS.
- 7. APPLICANT UNDERSTANDS THAT THE ACCEPTANCE OF THE PRELIMINARY PLAT DOES NOT GUARANTEE AN APPROVAL OF THE PLANS DURING THE LAND DEVELOPMENT PERMIT (LDP) PROCESS AND THAT ALL STANDARDS AND SPECIFICATIONS OF THE CITY OF ROSWELL UNIFIED DEVELOPMENT CODE (UDC) AND THE LATEST EDITION OF THE GEORGIA STORMWATER MANAGEMENT MANUAL ARE FULLY MET DURING THE DESIGN PROCESS, AND THAT THE APPROVAL OF THE CONCEPT PLAN DURING THE DRB PROCESS AND THE PRELIMINARY PLAT WILL UNDER NO CIRCUMSTANCES GUARANTEE THAT THE APPLICANT MAY NOT LOSS ANY BUILDABLE AREAS (RESIDENTIAL LOTS, PARKING SPACES, DRIVEWAYS, ETC,) AS A RESULT OF SUCH
- COMPLIANCE. 8. ALL NEW STORMWATER PIPES MUST BE AT LEAST 10 FT FROM ANY PROPERTY LINES INCLUDING ROW LINES FOR FUTURE MAINTENANCE OF SUCH PIPES WITHOUT
- ENCROACHING ONTO NEIGHBORING PROPERTIES AND/OR RIGHT OF WAY. 9. ALL NECESSARY EASEMENTS (DRAINAGE, CONSTRUCTION) EASEMENTS WILL BE OBTAINED FROM NEIGHBORING PROPERTY OWNERS PRIOR TO THE ISSUANCE OF THE
- I DP. 10. ALL STORMWATER BMPS MUST BE LABELED AS PRIVATE AND MUST HAVE FT
- DE/ACCESS EASEMENT TO THE PUBLIC ROW TO ALLOW MAINTENANCE ACCESS. 11. SOLID WASTE COLLECTION IS PRIVATE. 12. WHERE SIDEWALK IS LOCATED ON PRIVATE PROPERTY IT SHALL BE MAINTAINED BY
- THE DEVELOPER. 13. WATER SUPPLY WILL BE PROVIDED BY THE CITY OF ROSWELL.
- 14. STORM MANAGEMENT WILL BE HANDLED BY UNDERGROUND DETENTION ON THE SUBJECT PROPERTY.
CITY OF ROSWELL FLOOD NOTE THE PROPERTY DOES NOT LIE WITHIN A YEAR FLOOD
HAZARD ZONE AS DEFINED BY THE F.E.M.A. FLOOD INSURANCE RATE MAP OF THE CITY OF ROSWELL, GEORGIA, COMMUNITY PARCEL NUMBER 130088, DATED SEPTEMBER 18, 2013.
DRAINAGE NOTE
1. THE OWNER OF RECORD, ON BEHALF OF HIMSELF/HERSELF/ITSELF AND ALL SUCCESSORS IN INTEREST, SPECIFICALLY RELEASES THE CITY OF ROSWELL FROM ANY AND ALL LIABILITY AND RESPONSIBILITY FOR FLOODING OR EROSION FROM STORM DRAINS OR FROM HIGH WATER OF NATURAL CREEKS, RIVERS OR DRAINAGE FEATURES. DRAINAGE EASEMENTS ARE HEREBY ESTABLISHED FOR THE SOLE PURPOSE OF PROVIDING FOR THE EMERGENCY PROTECTION OF THE FREE FLOW OF SURFACE OR STORMWATERS ALONG ALL WATERCOURSES AS ESTABLISHED BY ANY FINAL PLAT. THE CITY OF ROSWELL MAY CONDUCT EMERGENCY MAINTENANCE OPERATIONS WITHIN THESE EASEMENTS, WHERE EMERGENCY CONDITIONS EXIST. EMERGENCY MAINTENANCE SHALL INCLUDE THE REMOVAL OF TREES AND OTHER DEBRIS, EXCAVATION, FILLING, AND THE LIKE. NECESSARY TO REMEDY A CONDITION. WHICH IN THE JUDGMENT OF THE CITY OF ROSWELL IS POTENTIALLY INJURIOUS TO THE HEALTH. LIFE, PUBLIC PROPERTY, PUBLIC ROADS, OR UTILITY SYSTEMS. SUCH EMERGENCY MAINTENANCE, CONDUCTED FOR THE COMMON GOOD, SHALL NOT BE CONSTRUED AS CONSTITUTING A CONTINUING MAINTENANCE OBLIGATION ON THE PART OF THE CITY OF ROSWELL. THE CITY RESERVES THE RIGHT TO SEEK REIMBURSEMENT FOR EXPENSES FROM THE OWNER(S) OF THE PROPERTY(IES) OF THE LAND THAT GENERATED THE CONDITIONS REQUIRING EMERGENCY SERVICE.
REFERENCES
1. PLAT OF PROPERTY OF W. A. COLEMAN EST DATED MARCH 1950 BY E. S. RESPESS, C. E. AND RECORDED IN PLAT BOOK 40, PAGE 42 FULTON COUNTY RECORDS.
CLOSURE STATEMENT
THE FIELD DATA UPON WHICH THIS PLAT IS BASED HAS A CLOSURE PRECISION OF ONE FOOT IN \\\\\\\\\\\\\\\\\\ ERROR OF \04" PER ANGLE AND WAS ADJUSTED USING THE COMPASS RULE. A \\LEICA\TS12\\TOTAL\STATION\AND\AN\CARLSON\DATA\COLLECTOR
WERE USED TO OBTAIN THE LINEAR AND ANGULAR MEASUREMENTS USED IN THE PREPARATION OF THIS PLAT.
THIS MAP OR PLAT HAS BEEN CALCULATED FOR CLOSURE AND IS FOUND TO BE ACCURATE TO WITHIN ONE FOOT IN \\18,126\\ FEET.
TOPOGRAPHIC NOTE THE TOPOGRAPHIC INFORMATION SHOWN IS A GROUND RUN TOPOGRAPHIC SURVEY BY TECHNICAL SURVEY SERVICES, INC. USING TRIGONOMETRIC METHODS AND A POLE PRISM. THE VERTICAL DATUM IS NAVD 88.
UNDERGROUND UTILITY NOTE
UNDERGROUND UTILITIES SHOWN WERE LOCATED AS FLAGGED BY AN UNDERGROUND UTILITY LOCATOR. TECHNICAL SURVEY SERVICES, INC. DOES NOT CERTIFY OR ASSUME RESPONSIBILITY TO THE EXACT LOCATION OR THE ACCURACY OF THE TYPE OF THOSE UTILITIES SHOWN.
PRELIMINARY PLAT FOR GATEWAY ROSWELL LAND LOT 414 1st DISTRICT 2nd SECTION
CITY OF ROSWELL, FULTON COUNTY, GEORGIA
VICINITY MAP
[ STATEMENT OF OWNER ]
THE UNDERSIGNED IS THE OWNER OF RECORD OF THE
PROPERTY, AND THE ENTIRE PARCEL IS CONTAINED WITHIN THE
SUBJECT PLAT.
Owner
Date
Owner
Date
OF ROSWELL, GA
E OF FINAL APPROVAL
Date
Mayor Dute
Engineering Director Date
\\\
SITE DEVELOPMENT SUMMARY
EXISTING ZONING:
DX DOWNTOWN MIXED USE,
& CIV CIVIC AND INSTITUIO , HSOD HILL STREET OVERLAY DISTRICT
WAL
SITE AREA: 6.54 ACRES
IMPERVIOUS AREA:
PERVIOUS AREA: 5.17 ACRES
1.37 ACRES
TOTAL DISTURBED AREA: 7.16 ACRES
ALLOWABLE HEIGHT: PER HSOD 8.4.5 B (2)
LANDSCAPE OPEN SPACE:
REQUIRED:
PROVIDED: 10%
10%
AMENITY AREA:
REQURIED:
PROVIDED: 1 3%
1 3%
SETBACKS:
REQUIRED:
PROVIDED: 0–FT
0–FT
LOT FRONTAGE:
REQUIRED: NONE
PRIMARY STREET FRONTAGE
REQUIRED: E:
NONE
MINIMUM LOT SIZE:
REQUIRED: NONE
BUFFER:
REQUIRED:
PROVIDED: NONE
NONE
PROPOSED LAND USES %
RETAIL
RETAIL OUTDOOR SPACE
RESTAURANT
OFFICE
MULTIFAMILY RESIDENTIAL
TOWNHOMES 18,400 SQ. FT.
7,000 SQ. FT.
15,400 SQ. FT.
30,300 SQ. FT.
PARKING SUMMARY
REQUIRED PARKING (PER F
RETAIL
RETAIL OUTDOOR
RESTAURANT
OFFICE
MULTIFAMILY ROSWELL UDC, SECTION 10.1.B):
432 SPACES (TOTAL)
37 SPACES
7 SPACES
51 SPACES
61 SPACES
240 SPACES
TOWNHOMES 36 SPACES
PROPOSED PARKING
PARKING DECK
BUILDING A SURFACE PARK
HILL STREET ON-STREET F
CITY HALL SHARED PARKING
TOWNHOME GARAGES PARKING 69 SPACES
BICYCLE PARKING:
MULTIFAMILY REQUIRED
COMMERCIAL REQUIRED 7 SPACES
13 SPACES
MOTORCYCLE PARKING REQ DUIRED 8 SPACES
Y IS ZONED DX, HSOD & CIV
; HILL SREET OVERLAY DISTRICT & CIVIC
DRAWING INDEX
SHEET DESCRIPTION
1 COVER SHEET
2 ZONING CONDITIONS
3 ZONING CONDITIONS
4 EXISTING CONDITIONS
5 PROPOSED CONDITIONS
6 TREE PLAN
7 EXISTING TREE TABLE
8 ROAD PROFILES
9 ROAD PROFILES
10 SIGHT DISTANCE
11 SIGHT DISTANCE
12 FIRE ACCESS
OWNER INFORMATION
ATLANTIC COMPANIES 889 HOWELL MILL ROAD, NW, SUITE 3300 ATLANTA, GEORGIA 30318 (470) 231–4598 CONTACT – MATTHEW MASON EMAIL – MMASON@GATEWAYVENTURESRE.COM CITY OF ROSWELL 38 HILL STREET ROSWELL, GEORGIA 30075 (770) 641–3727 CONTACT – DAVID DAVIDSON EMAIL – DDAVIDSON@ROSWELLGOV.COM
SURVEYOR'S CERTIFICATION
As required by subsection (d) of O.C.G.A. Section 15–6–67, this plat has been prepared by a land surveyor and approved by all applicable local jurisdictions for recording as evidenced by approval certificates, signatures, stamps, or statements hereon. Such approvals or affirmations should be confirmed with the appropriate governmental bodies by any purchaser or user of this plat as to intended use of any parcel. Furthermore, the undersigned land surveyor certifies that this plat complies with the minimum technical standards for property surveys in Georgia as set forth in the rules and regulations of the Georgia Board of Registration for Professional Engineers and Land Surveyors and as set forth in Section 15–6–67.
It is futher hereby certified that this plat is true and correct and was prepared from an actual survey of the property made by me or under my supervision; that all monuments show hereon actually exist or are marked as Future, and their locations, size, type and material are correctly shown; and that all engineering requirements of the City of Roswell and all requirements of the Unified Development Code of the City of Roswell, Georgia have been fully complied with.
\\\ Gary P. Hibbs Jr., R.L.S. #3578 \September 11, 2025\ Date
Packet Pg. 13
Ordinance No. 07
Б а
0 AN ORDINANCE TO AMEND THE UNIFIED DEVELOPMENT CODE BY
MODIFYING ARTICLE 8, OVERLAYDISTRICTS 8.4.2. Hi
A. The zo
WHEREAS, the City of Roswell is a Georgia municipal corporation; and illustrate
streets:
WHEREAS, the City of Roswen is a Georgia municipal corporation, and
WHEREAS, the Mayor and Council are the governing authority of the city; and
WHEREAS, the Mayor and Council have determined that it benefits the health, safety A •
and welfare of the citizens of Roswell to amend the Unified Development Code (UDC); and Figure
WHEREAS, the City finds that the regulations contained in this Unified Development
Code (UDC) are necessary for the purposes of implementing its 2040 Comprehensive Plan
adopted pursuant to the requirements of the Georgia Planning Act of 1989; and Hill S
WHEREAS, this Unified Development Code (UDC) has been prepared and considered in accordance with the zoning procedures law, O.C.G.A. 66;
NOW, THEREFORE , the Mayor and Council of the City of Roswell, Georgia, pursuant to their authority, do hereby amend Article 8, Overlay Districts.
1.
Article 8, Overlay Districts shall be amended to create Section 8.4, HSOD – Hill Street Overlay District as follows:
Sec. 8.4 Hill Street Overlay District (HSOD)
8.4.1. Purpose and Intent
The Hill Street Overlay District is meant to create a vibrant, walkable, mixed-use development
with exceptional public spaces and sufficient parking with the goal of concentrating residential
units while strategically generating additional employment opportunities and commercial
amenities.
Section 13.4.3.E shall not apply to the mixed-use or multi-family building as contemplated in the HSOD "A" area. As a component of a comprehensive mixed-use project, this set of two buildings shall be allowed as labeled in Figure 2: Regulating Plan and Site Requirements.
Ordinance No. 07
B. Design Standards Table 3: E
0 1. Lot frontage. R.
a. HSOD "A" development has no lot frontage r
as approved by the Mayor and Council durin
access to lots shall comply with Fire Marshal ng major design plan review. Vehicular
b. Townhomes are exempt from lot frontage rec
driveways to private streets for access, as det Bld
Building Height. Maximum height shall follow 1
8.4.6 Table 7, Uses for Multifamily building stan
Table 2: Building Height dimensions for HSOD "A" Bld
Sho
General Per Zoning Map max (55'/4'
stories)(or 3 stories) Bld
Shingle Story 24'/1 story Shopfront 24'/1 story Mixed Use/Res: 55'/5 stories Multi-Family 55'/5 stories Btd
Sho
Townhouse 55 1/4 stories Bui
Building Orientation The front facade and primary entrance of al
Street, except for those within the townhor Buildings may also be oriented to face the F Ground Story Minimum Height Heights shall meet or exceed the following
standards, based on building type and use,
Height Dimensions. me development.
Public Lawn (see Figure 3)(see 8.4.5 C 3).
ground and upper floor minimum Bui
Shc
Bui
Mix
Mu
Tov
5. S
6. /
a
7. 1
S T
Building Ground Story H eight Dimensions for H Ordinance No. 07
Building (Bldg)
ecification & Type Ground floor min
height - ft Upper Story floor min height - ft
g A (General) A LT 9
g B. (Single S.
pfront) 12"
g C (Single S. 12
g D (Single S.
opfront)
lding E (General) · · · · · · · · · · · · · · · · · · ·
lding F(SS
opfront) 10'
lding G (Mixed Use) Existing 9
ked Use/Res and
ItiFamily Buildings 9 9
vnhome 9' 91
etbacks
Minimum setbacks may be zero (0) feet, but are subject to utility, access easement and required right-of-way improvements.
eys
If any alleys proposed, alley dimensions shall be a minimum of 20'.
Jtility Poles
. Any existing utility poles shall be relocated to underground utility conduits. Any new tilities must be located underground.
6 ( P a g e
Ordinance No. 07 Ordinance No. 07
Ordinance No. 07 Table 5: Blank Wall Requirement
arency standards for ground Blank Wall Max Ft
Building Type By Use Front/Side/BOH
ific building and building type. Single Story Shopfront(1) Restaurant &/or Retail 20'
Single Story Shopfront (2) Restaurant &/or Retail 20'/BOH Exempt No max
r Story Single Story Shopfront (3) Restaurant & Retail 20'/ BOH Exempt No max
0% General (1) Restaurant 12'/14'/BOH Exempt No max
General (2) Residential Amenity 40'/50'/BOH Exempt No max
Mixed Use Office &/or Retail 28'/7' Existing Exempt
Mixed Use/MF Residential (1 bldg) 20'/40'
Residential Mix (2nd
bldg)
Townhouse Townhomes 35' Vertical
BOH refers to "Back of House" facade facing private street
0% 9. Pedestrian Entrances a. The primary pedestrian building entrance shall be located either on the front
façade based on the primary street or facing a publicly accessible open space. t
t
t
t
t
t
t
t
t
t
t
t
t
t
t
t
t
t
t
g on functionality of private
Back of House" (BOH) walls
kitchen and other non-public b. The front facing pedestrian entrance for the building on the Atlanta and Hill Street corner may be located either on the primary street front or on the corner. 9. Utilities
ts and loading areas shall be
wall space).
reen visual impact blank wall All mechanical equipment and service areas for trash, grease traps and recycling
shall be screened from public view.
ghts. Where site constraints
alternative façade treatment, 11. Building separation. The distance between the Parking Deck and adjacent structures shall be a minimum of 5' and comply with State fire code for rating and fire wall and building standards.
C. Open Space/Amenity areas 1. A minimum of 10% of the development shall be set aside for landscaped open space, as defined in Section 2.2.6 2. A minimum of 13% of the development shall be set aside for amenity area, as defined in
UDC Section 2.2.7
3. A publicly accessible lawn available for public use, shall be incorporated into the master design. The public lawn shall serve as a recreational gathering place to which the general public has access and a right to frequent for public use. The area may count towards required amenity area square footage calculations. Ę
8.1.2
Ordinance No. 07
Landscaped open space and amenity areas shall be operated and maintained by the
property owner. Tree Density: Ten (10) tree density units per acre shall be required, as per the Unified
Development Code.
D. Sidewalk and Road Improvements.
In addition to any required improvements identified by traffic studies approved by the City
of Roswell, streetscape design shall conform to Figure 3 and the following requirements:
One elevated crosswalk on Hill Street shall be incorporated into the master design. Final
locations shall be determined by Roswell DOT.
σ Crosswalks shall include a Rectangular Rapid Flashing Beacons (RRFB) system or similar
crosswalk safety elements, as required by Roswell DOT.
3. A ten-foot multi-use trail along the frontage of Atlanta Street/Highway 9.
4. The sidewalk along Hill Street shall be per the exhibit listed as Figure 4.
A minimum one-foot landscape strip and a five-foot sidewalk with a four (4) foot grass
strip along the frontage of Ellis Street
ŧ Should the water tower be demolished, a five (5) foot sidewalk will be required to be
installed along the West side of Community Circle to be connected to the existing
sidewalk.
Sidewalk pavers shall be installed as approved by Roswell DOT to meet the Historic
District requirements.
1256 9 · P as g as
I I LOSS (SD) 100
Ordinance No. 08
ble 7: Limited Uses and Sta ndards
and a state of the state of the state of the state of the state of the state of the state of the state of the state of the state of the state of the state of the state of the state of the state of the state of the state of the state of the state of the state of the state of the state of the state of the state of the state of the state of the state of the state of the state of the state of the state of the state of the state of the state of the state of the state of the state of the state of the state of the state of the state of the state of the state of the state of the state of the state of the state of the state of the state of the state of the state of the state of the state of the state of the state of the state of the state of the state of the state of the state of the state of the state of the state of the state of the state of the state of the state of the state of the state of the state of the state of the state of the state of the state of the state of the state of the state of the state of the state of the state of the state of the state of the state of the state of the state of the state of the state of the state of the state of the state of the state of the state of the state of the state of the state of the state of the state of the state of the state of the state of the state of the state of the state of the state of the state of the state of the state of the state of the state of the state of the state of the state of the state of the state of the state of the state of the state of the state of the state of the state of the state of the state of the state of the state of the state of the state of the state of the state of the state of the state of the state of the state of the state of the state of the state of the state of the state of the state of the state of the state of the state of the state of the state of the state of the state of the state of the state of the state of the state of the state of the state of the state of the state of the state of the state of the state of the state of the
Ŋ
"HSOD / A" Limited Uses Permitted with Use Standards
Use
Multi-Family Residential The Mixed Use/MF and Multi-Family buildings located in
the interior of the site shall be a maximum of five
(5)stories and no more than fifty-five (55)feet in height.
Where the lot slopes downward, an additional story may
be built on the lower rear portion of the lot for storage
and stabilization of the building.
HSOD A allows 1 Mixed-Use/MF Residential Building and
1 MF residential Building, per the Regulating Plan. The
latter use shall only be permitted with an accompanying,
executed Developer Agreement.
Max Dwelling Units #: 143
Max Dwelling Units on ground floor #: 12
Location ground floor dwelling units: fronting
Community Circle
Townhome Residential Single Family residential use only
Lot Size: Shall be determined by Mayor and Council at design submittal approval.
Min Total units #:16
Min lot width: 22 ft; zero lot line between townhomes
No more than 20% of units in a townhouse development
may be leased at any given time. The Home Owner
Covenants and By-laws shall include a clause
incorporating this section.
Hotel/Boutique Hotel Council shall have sole authority over approval of hotel applicant concept submittals and design
B. Non-conforming uses
Non-conforming uses shall be governed by Section 13.13 of the Unified Development Code.
13 P e g e
Ordinance No. 07
Figure 3: Streetscape Plan HSOD "A" 10 E. Canopies.
Within the development, all canopies sha
Ę clear height of nine (9) feet. All awnings a balconies shall have clear height of nine (
F. Parking
1. The Planning and Zoning Director shall
ļ. that varies from the UDC parking standar
E Development Agreement and Parking Age
Townhome development within HSOD
parking to each unit (garages may serve t
parking required.
G. Parking Deck
5 The parking deck to be constructed withi
Mayor and Council. The parking deck do
Section 9.5.7 or section 10.1.15 of the Un
H. Signage
Signage shall be regulated by a Master Si
Council. Where any conflicts exist between
Master Sign Plan shall govern. Where the
shall govern. The Master Sign Plan should
possible. The design submittal shall iden
e
E lighting) between the two documents, if
]
8.4.6 Use Standards for HSOD "A"
A. Permitted Uses
The Tables 6 and 7 below list the permitt
component of the Overlay. Uses not liste
interpretation of like uses.
interpretation of like uses.
Ţ
10. ] – Januaria e
]
Ordinance No. 07 8
×
8.4.7 Building Types for HSOD "A" 8 E. Utility Poles
Α. The following building types shall be permitted: Any existing utility poles shall be reloc
utilities must be leasted undergrouped
1. General
General – Residential Amenity utilities must be located underground
3. Mixed use/nonresidential F. Stormwater. All stormwater must meet t
4. Mixed use/multi-family and Multi-Family (max 1 structure each) G. Open Space/Amenity areas
5.
6. Townhomes
Single story shopfront 1. Landscaped opens space and amenity
HOA or development group.
0. Single story shophone 2. Tree Density – as per the Unified Deve
В. Vertically integrated mix of uses and total commercial area Character Area is ten (10) units per ac
. A minimum of two uses shall be incorporated into each mixed-use building. H. Sidewalk and Road Improvements
2 . A minimum of 72,000 square feet of the development shall be utilized as commercial 1. The sidewalk widths along Hill Street, Ell
uses (inclusive of outdoor leased or leasable premises, such as rooftops and patios, but excluding outdoor common areas). Commercial uses refer to the permitted, non- required to be a ten (10) feet multi-use s
Department of Transportation (RDOT).
residential uses in Section 8.4.6. 2. Based on any traffic study and any new of
8 - - Transportation shall determine if there i
8.4.8 Development Schedule for HSOD "A" new development for this area.
A Except for the townhome development, parcels located within the HSOD "A" shall be 8.4.10 Use Standards for HSOD "B" Sites
_ completed in a single, integrated phase. al al A. The parcels located in the HSOD "B" Sites
follow the zoning use charts for their und
Β. The commercial buildings shall be completed simultaneously with or prior to the
occupancy of the mixed-use multi-family or multi-family buildings within the project. prohibited uses.
C No certificates of occupancy shall be issued for multi-family residential components of B. On the parcels that are zoned IX (Industri
the project prior to the completion of the commercial components. map, townhomes will be an additional us
townhome development contains a minin
requirements indicated in the Design Star
8.4.9 Design Standards/Regulations for the HSOD "B" Site parcels development shall contain no other uses
А The underlying zoning and Historic District regulation apply to all projects within the C. Nonconforming uses shall be governed by
~ HSOD "B", and any HSOD "B" Townhome development shall be subject to TH standards Code.
WILLS OV SERVICE AND STREET D. IX parcels within the HSOD "B" area seek
development according to these provisio
В within the DX Zoning District. 1 development according to these provisio
Acreage requirements. A minimum of three (3) contiguous acres required for standards alone; acceptance of a TH deve
~ Acreage requirements. A minimum of three (3) contiguous acres required for assemblage for a Townhome development. standards alone; acceptance of a TH deve
development only. Further, a TH develop
C Acreage requirements. A minimum of three (3) contiguous acres required for assemblage for a Townhome development.
Building Height standards alone; acceptance of a TH deve
C Acreage requirements. A minimum of three (3) contiguous acres required for
assemblage for a Townhome development.
Building Height
1. All structures within HSOD "B" shall have a 3 and 1/story maximum height. standards alone; acceptance of a TH deve
development only. Further, a TH develop
townhouse residential use, without any o
residential site.
C Acreage requirements. A minimum of three (3) contiguous acres required for assemblage for a Townhome development. Building Height 1. All structures within HSOD "B" shall have a 3 and 1/story maximum height. Building size standards alone; acceptance of a TH deve
development only. Further, a TH develop
townhouse residential use, without any c
C Acreage requirements. A minimum of three (3) contiguous acres required for assemblage for a Townhome development. Building Height 1. All structures within HSOD "B" shall have a 3 and 1/story maximum height. Building size 1. Must meet all requirements of the building types in Article 5 of the Unified standards alone; acceptance of a TH deve
development only. Further, a TH develop
townhouse residential use, without any o
residential site.
E. Single Family Detached Residential use m
C Acreage requirements. A minimum of three (3) contiguous acres required for assemblage for a Townhome development. Building Height 1. All structures within HSOD "B" shall have a 3 and 1/story maximum height. Building size standards alone; acceptance of a TH deve
development only. Further, a TH develop
townhouse residential use, without any o
residential site.
E. Single Family Detached Residential use m
14 I P 973 2
7:00 PI Monday, August 25, 2025 Regular Meeting
SOD). Approval of a Text and Map Amendment to the Unified
Development Code (UDC) for the Hill Street Overlay (HSO
(Second Reading) 4. #9466
Ordinance No. 07
APPROVED ON SECOND READING [UNANIMOUS] RESULT:
Allen Sells, Councilmember MOVER:
William Morthland, Councilmember and the second second second second second second second second second second second second second second second
Beeson, Hall, Hills, Johnson, Morthland, Sells IN FAVOR:
s Report City Attorney'
tigation and Recommendation for Closure to Discuss Personnel, Litig Real Estate. 5. #10005
NO CLOSURE RESULT:
Adjournment
Adjournment
as adjourned at 8:11 PM The meeting w
Ordinance No. 07
hall have minimum depth of four (4) feet and a s a minimum depth of three (3) feet. All e (9) feet.
Il have the authority to approve a parking plan ards as long as it complies with an approved greement with the City.
) "A" shall provide each unit a minimum of two e to meet this minimum). No additional visitor
hin the development shall be approved by the does not need to meet the use standards set in Inified Development Code.
Sign Plan, reviewed and approved by Mayor and veen the Master Sign Plan and the UDC, the ne Master Sign Plan is silent, the UDC regulations uld be consistent with the current code where entify differences (dimensions, style, material, f any.
itted and limited uses within the HSOD "A" sted are prohibited and follow UDC authority for
11 P 🛪 🙊 e
Ordinance No. 07
ocated to underground utility conduits. Any new
t the requirements of the City of Roswell.
areas shall be operated and maintained by the
velopment Code which for the Historic District cre.
Ellis Street, Oak Street and Forrest Street are all e sidewalk/trail as approved by the Roswell
v development plan, the Roswell Department of re is a need for an elevated crosswalk with any
s per Figure 1 – Hill Street Overlay District map derlying zoning district for permitted and
rial Flex) located in the HSOD "B" Sites per the use that will be permitted as long as the nimum of 3 acres and meets all of the andards for the HSOD "B" Sites. A Townhome s except residential.
by Section 13.13 of the Unified Development
king and receiving approval of a townhouse ions, shall adhere henceforth to DX district elopment approval limits the site to TH opment shall be constructed as a stand-alone other primary uses permitted with the
may be considered by Mayor and Council by a חר
15 P a g S
Table 6: Permitted and Excepted (Prohibited) Uses
Permitted Exceptions by Use (Prohibited)
1. Gym, health spa, yoga
studio
2.Parking on site
3. Commercial Parking
4. Remote Parking
5. Art Gallery
6. Micro-brewery
7. Cigar lounge
8. Massage Therapy
9. All retail sales 9. RETAIL: Except: vape shops, CBD, tobacco
shop; pawn shop; Vehicle sales; Dispensary;
firework sales; convenience stores
10. All Office 10. OFFICE: Except for: bail bonds, call center;
title loans/check cashing
11. Beauty, Hair, Nail
Salon in an ann an an an an an an an an an an a
12. All restaurant 12. RESTAURANTS: Except Drive-throughs
Ordinance No. 07
F. No more than 20% of units in a townhouse development may be leased at any given time. The Home Owner Covenants and Bylaws shall include a clause incorporating this section.
Severability. Should any court of competent jurisdiction declare any section or part of this Ordinance invalid or unconstitutional, such declaration shall not affect the validity of the Ordinance as a whole or any part thereof, which is not specifically declared to be invalid or unconstitutional.
Repeal of Conflicting Provisions. All ordinances, parts of ordinances, or regulations in conflict herewith are repealed.
Renumbering. It is the intention of the Mayor and Council, and it is hereby ordained that the provisions of this Ordinance shall become and be made a part of the Code of Ordinances, City of Roswell, Georgia and the sections of this Ordinance may be renumbered to accomplish such intention.
This Ordinance shall take effect and be in force from and after the day of its adoption, the public welfare demanding it.
The above Ordinance was read and approved by the Mayor and Council of the City of Roswell, Georgia, on the 25th day of August 2025.
any Somoro Tore Nancy Saviano Long, City Clerk
SEAL
16 P. aug e
FULTON COUNTY MONUMENT #F439
4000500 74045
ADDRESS TABLE
BUILDING A 25 HILL STREET
BUILDING B 27 HILL STREET
BUILDING C 29 HILL STREET
BUILDING D 31 HILL STREET
BUILDING E 33 HILL STREET
BUILDING F 35 HILL STREET
BUILDING G 37 HILL STREET
MF EAST 800 COMMUNITY CIRCLE
MF WEST 810 COMMUNITY CIRCLE
PARKING DECK 833 ELLIS STREET
TH-LOT 1 831 ELLIS STREET
TH-LOT 2 829 ELLIS STREET
TH-LOT 3 827 ELLIS STREET
TH-LOT 4 825 ELLIS STREET
TH-LOT 5 823 ELLIS STREET
TH-LOT 6 821 ELLIS STREET
TH-LOT 7 819 ELLIS STREET
TH-LOT 8 817 ELLIS STREET
TH-LOT 9 815 ELLIS STREET
TH-LOT 10 813 ELLIS STREET
TH-LOT 11 811 ELLIS STREET
TH-LOT 12 809 ELLIS STREET
TH-LOT 13 807 ELLIS STREET
TH-LOT 14 805 ELLIS STREET
TH-LOT 15 803 ELLIS STREET
TH-LOT 16 801 ELLIS STREET
EASEMENTLEGEND
PROPOSED PUBLIC DETENTION EASEMENT PROPOSED PUBLIC WATER EASEMENT PROPOSED SANITARY SEWER EASEMENT
PROPOSED DRAINAGE EASEMENT
FULTON COUNTY MONUMENT #F439
KEY LEGEND
$\widehat{\mathbf{x}}$ EXISTING SPECIMEN TREE TO BE
REMOVED TPF – TREE P
EXISTING NON-SPECIMEN
TREE TO BE REMOVED LOD - LIMITS (
o EXISTING TREE TO REMAIN
FULTON COUNTY MONUMENT #F439
Roswell Specimen Tree Inventory
-
Tag 801 Species
Quercus phellos Common
Willow Oak DBH 27 Stems Condition
Fair Specimen
Yes Defects Epicormic sprouts Comments Mower damage to exposed roots
803 Lagerstroemia species Common Crapemyrtle 8 1 Good No
804 Lagerstroemia species Common Crapemyrtle 6 5 Good No 6,5,4,4,3
805
806 Lagerstroemia species
Magnolia grandiflora Common Crapemyrtle
Southern Magnolia 4 4 Good
Good No
No 4,4,4,3
807 Quercus phellos Willow Oak 27 1 Fair Yes Co-dominant at 10', Weak stem union
808 Quercus phellos Willow Oak 22 1 Fair Yes Co deminent below 5 Damage to exposed roots
809
810 Betula nigra
Betula nigra River Birch
River Birch 12
7 2 Good
Fair No
No Co-dominant below 5'
Co-dominant below 5', Large dead limb 12,10
7,5″
811 Betula nigra River Birch 10 1 Good No
815 Carya tomentosa Mockernut Hickory 13 1 Fair No Swollen base
816
817 Lagerstroemia species
Lagerstroemia species Common Crapemyrtle
Common Crapemyrtle 3 3 Fair
Good No
No Phototropic lean 2 leads removed
7,6,3"
818 Lagerstroemia species Common Crapemyrtle 6 3 Good No 6,6,4"
819
820 Quercus nigra Water Oak
Water Oak 15
26 1 Good
Fair No Cavity on main stom
820 Quercus nigra
Quercus nigra Water Oak 10 1 Fair Yes
No Cavity on main stem
Asymmetrical canopy, Few dead limbs
822 Quercus nigra Water Oak 12 1 Good No
823 Quercus nigra Water Oak 15 1 Fair No Asymmetrical canopy, Mistletoe
824
825 Quercus nigra
Quercus nigra Water Oak
Water Oak 10
10 1 Fair
Good No
No Asymmetrical canopy
827 Quercus nigra Water Oak 12 1 Fair No Co-dominant at 10', Weak stem union
826
828 Quercus nigra
Prunus serotina Water Oak
Black Cherry 15
15 1 Fair
Poor No
No Co-dominant at 20', Weak stem union, Included bark
Co-dominant at 5', Cavity on main stem, Large dead limb
829 Quercus falcata Southern Red Oak 30 1 Fair Yes Large dead limb, Mistletoe
830 Cornus florida Flowering Dogwood 9 1 Fair Yes Co-dominant below 5', Large dead limb
831
832 Cornus florida
Magnolia grandiflora Flowering Dogwood
Southern Magnolia 7 1 Good
Good No
No 4.2.2"
833 Quercus nigra Water Oak 34 1 Poor Yes Fungal fruiting bodies on root crown, Multiple dead limbs 4,3,3″
834 Cornus kousa Kousa Dogwood 5 4 Good No 5,4,4,3"
802
812 Lagerstroemia species
Lagerstroemia species Common Crapemyrtle
Common Crapemyrtle 5 1 Good
Good No
No
812 Lagerstroemia species Common Crapemyrtle 5 1 Good No
814 Lagerstroemia species Common Crapemyrtle 6 1 Good No
835
836 Lagerstroemia species
Lagerstroemia species Common Crapemyrtle
Common Crapemyrtle 6
6 1 Good
Good No
No
836 Quercus nigra Water Oak 0
44 4 Fair Yes Co-dominant below 5', Epicormic sprouts
838 Cornus florida Flowering Dogwood 11 2 Poor Yes Co-dominant below 5', Severe epicormic sprouts Both leads have dead tops
839
840 Pinus taeda
Pinus taeda Loblolly Pine
Loblolly Pine 21
20 1 Fair
Fair No
No Fusiform canker
Fusiform canker
841 Pinus taeda Loblolly Pine 28 1 Good No
842 Pinus taeda Loblolly Pine 25 1 Fair No Fusiform canker
843
844 Pinus taeda
Magnolia grandiflora Loblolly Pine
Southern Magnolia 20
11 1 Good
Good No
No
845 Magnolia grandiflora Southern Magnolia 9 1 Good No
846 Quercus nigra Water Oak 18 1 Fair No Co-dominant at 30', Weak stem union, Mistletoe
847
848 Quercus nigra
Quercus falcata Water Oak
Southern Red Oak 28
20 1 Fair
Fair Yes
Yes Mistletoe
Mistletoe, Asymmetrical canopy
849 Platanus occidentalis American Sycamore 19 1 Good No
850 Pinus taeda Loblolly Pine 27 1 Fair No Fusiform canker
851
852 Quercus phellos
Quercus phellos Willow Oak
Willow Oak 31
19 1 Fair
Fair Yes
No Asymmetrical canopy
Mistletoe Mower damage to exposed roots
853 Cornus florida Flowering Dogwood 11 1 Fair Yes Co-dominant below 5', Weak stem union
854 Cornus florida Flowering Dogwood 10 1 Fair Yes Co-dominant below 5', Few dead limbs
855
856 Cornus florida
Quercus phellos Flowering Dogwood
Willow Oak 13
28 1 Fair
Fair Yes
Yes Co-dominant below 5', Weak stem union
Mistletoe, Few dead limbs
857 Lagerstroemia species Common Crapemyrtle 9 2 Good No 9,9″
858 Lagerstroemia species Common Crapemyrtle 7 4 Good No 7,6,6,6″
859
860 Lagerstroemia species
Quercus phellos Common Crapemyrtle
Willow Oak 8
15 4 Good
Fair No
No Mistletoe 8,7,7,6″
861 Magnolia grandiflora Southern Magnolia 23 3 Fair Yes Co-dominant below 5', Weak stem union, Severe included bark
862 Magnolia grandiflora Southern Magnolia 13 1 Good No Condensing at holes. El Condensionat et El March store union
863
864 Magnolia grandiflora
Ilex x attenuata-Fosteri Southern Magnolia
Foster's Holly 18
13 1 Fair
Good Yes
No Co-dominant below 5', Co-dominant at 5', Weak stem union Structural root cut
865 Ilex x attenuata-Fosteri Foster's Holly 8 1 Good No
866 Ilex x attenuata-Fosteri Foster's Holly
Foster's Holly 7
8 2 Good No Co-dominant at root crown 7,7"
867
868 Ilex x attenuata-Fosteri
Ilex x attenuata-Fosteri Foster's Holly 8
9 2 Good
Good No
No Co-dominant at root crown 9,8″
869 Acer rubrum Red Maple 14 1 Fair No Large dead limb, Girdling roots Mower damage to exposed roots; limited root zone
870
871 Acer rubrum
Acer rubrum Red Maple
Red Maple 11
13 1 Fair
Fair No
No Co-dominant at 5', Weak stem union Mower damage to exposed roots; limited root zone Mower damage to exposed roots; limited root zone
871
872 Acer rubrum
Acer rubrum Red Maple 13
23 1 Fair
Fair Yes Co-dominant at 5', Weak stem union
Co-dominant at 10', Weak stem union Mower damage to exposed roots; limited root zone
Mower damage to exposed roots; limited root zone
873 Quercus nigra Water Oak 11 2 Poor No Co-dominant at root crown, Weak stem union Growing through chain link fence
874
875 Quercus nigra
Quercus nigra Water Oak
Water Oak 18
5 1 Fair
Fair No
No Co-dominant at 10', Weak stem union, Severe included bark
Co-dominant at 10', Weak stem union Tag on fence; DBH estimated
875 Quercus nigra Water Oak 10 1 Good No
877 Pinus taeda Loblolly Pine 7 1 Fair No Asymmetrical canopy
878
879 Quercus nigra
Liquidambar styraciflua Water Oak
Common Sweetgum 11
5 1 Good
Fair No
No Co-dominant at 5', Weak stem union, Included bark
880 Quercus nigra Water Oak 6 1 Fair No Co-dominant at 20', Weak stem union
881 Albizia julibrissin Mimosa Mimosa 7 1 Poor No Invasive
882
883 Quercus nigra
Quercus nigra Water Oak
Water Oak 7 2 Fair
Fair No
No Co-dominant at root crown
Co-dominant at root crown, Asymmetrical canopy 7,6,5″
7,4″
884 Quercus nigra Water Oak 6 1 Good No
885 Paulownia tomentosa Royal Paulownia 11 1 Poor No Invasive
886
887 Paulownia tomentosa
Quercus nigra Royal Paulownia
Water Oak 17
5 1 Poor
Fair No
No Invasive
Asymmetrical canopy
888 Quercus falcata Southern Red Oak 5 1 Good No
Quercus nigra Water Oak 4 1 Fair
Fair No Asymmetrical canony In conflict with adjacent chain link fence
890
891 Quercus nigra
Pinus taeda Water Oak
Loblolly Pine 15
16 1 Good No
No Asymmetrical canopy In conflict with adjacent pine
892 Pinus taeda Loblolly Pine 13 1 Fair No Asymmetrical canopy In conflict with adjacent pine
893
894 Prunus serotina Black Cherry
Water Oak 12 1 Fair
Fair No Large dead limb Swollen base; undercut root plate
894
895 Quercus nigra
Quercus nigra Water Oak
Water Oak 15
15 1 Fair
Fair No
No Asymmetrical canopy Undercut root plate Undercut root plate
896 Pinus taeda Loblolly Pine 14 1 Poor No Fusiform canker Undercut root plate
Loblolly Pine 11 1 Poor
Fair No Fusiform canker Undercut root plate
897
898 Pinus taeda Water Oak 1 Fair Yes Asymmetrical canopy
Asymmetrical canopy
897
898
899 Pinus taeda
Quercus nigra
Prunus serotina Water Oak
Black Cherry 20
4 1 Fair No Asymmetrical carlopy Undercut root plate
898
899
900 Quercus nigra
Prunus serotina
Quercus rubra Black Cherry
Northern Red Oak 4
6 1 Fair No Asymmetrical canopy
898
899
900
901 Quercus nigra
Prunus serotina
Quercus rubra
Quercus nigra Black Cherry
Northern Red Oak
Water Oak 4
6
23 1
1
1 Fair
Good No
Yes Asymmetrical canopy
898
899
900 Quercus nigra
Prunus serotina
Quercus rubra Black Cherry
Northern Red Oak 4
6 1
1
1
2
1 Fair No 24,24"
898 899 900 901 902 903 904 Quercus nigra
Prunus serotina
Quercus rubra
Quercus nigra
Quercus nigra
Carya illinoinensis
Acer rubrum Black Cherry
Northern Red Oak
Water Oak
Water Oak
Pecan
Red Maple 4
6
23
24
10
12 1
1
2
1
1 Fair
Good
Fair
Fair
Fair No
Yes
Yes
No
No Asymmetrical canopy
Co-dominant below 5', Weak stem union, Few dead limbs
Asymmetrical canopy
Asymmetrical canopy
898
899
900
901
902
903 Quercus nigraPrunus serotinaQuercus rubraQuercus nigraQuercus nigraQuercus nigraCarya illinoinensis Black Cherry
Northern Red Oak
Water Oak
Water Oak
Pecan 4
6
23
24
10 1
1
2
1
1
1
1
1 Fair
Good
Fair
Fair No
Yes
Yes
No Asymmetrical canopy
Co-dominant below 5', Weak stem union, Few dead limbs
Asymmetrical canopy
Tag Species Common DBH Stems Condition Specimen Defects Comments
907 Acer rubrum Red Maple 4 1 Fair No Asymmetrical canopy
908 Quercus nigra Water Oak 4 1 Fair No Asymmetrical canopy
909 Prunus serotina Black Cherry 6 2 Poor No Co-dominant below 5', Cavity on main stem, Large dead limb
910 Acer rubrum Red Maple 5 1 Fair No Asymmetrical canopy
911 Acer rubrum Red Maple 9 1 Fair No Asymmetrical canopy
912
913 Cornus florida
Acer rubrum Flowering Dogwood
Red Maple 4 16 1 Fair
Fair No
Yes Asymmetrical canopy
Co-dominant at 5', Weak stem union, Asymmetrical canopy
915
914 Prunus serotina Black Cherry 6 2 Poor No Co-dominant at 5, weak stem thion, Asymmetrical canopy
Co-dominant below 5', Main lead failure 6,5"; undercut root plate
915 Quercus nigra Water Oak 4 1 Poor No Asymmetrical canopy Severe undercut root plate
916 Albizia julibrissin Mimosa Mimosa 6 1 Poor No Invasive
917 Quercus nigra Water Oak 5 1 Good No
918 Quercus nigra Water Oak 32 1 Fair Yes Co-dominant at 5', Weak stem union, Mistletoe
919 Prunus serotina Black Cherry 8 1 Fair No Asymmetrical canopy
920 Prunus serotina Black Cherry 7 2 Poor No Cavity at root crown, Severe phototropic lean 7,5"; 7" lead is dead
921 Cornus florida Flowering Dogwood 4 1 Fair No Trunk wound
922 Quercus nigra Water Oak 9 1 Fair No Asymmetrical canopy
923 Pinus taeda Loblolly Pine 26 1 Fair No Fusiform canker
924 Liquidambar styraciflua Common Sweetgum 14 1 Fair No Asymmetrical canopy
925 Quercus nigra Water Oak 12 1 Fair No Asymmetrical canopy
926 Quercus nigra Water Oak 21 2 Fair Yes Co-dominant at root crown, Weak stem union 21,21″
927 Quercus nigra Water Oak 26 1 Fair Yes Asymmetrical canopy
928 Pinus taeda Loblolly Pine 18 1 Good No
929 Quercus nigra Water Oak 20 1 Fair Yes Asymmetrical canopy
930 Quercus nigra Water Oak 21 1 Fair Yes Asymmetrical canopy
931 Quercus nigra Water Oak 20 1 Fair Yes Asymmetrical canopy
) 32 Pinus taeda Loblolly Pine 22 2 Fair No Fusiform canker 765"
933
934 Quercus nigra Water Oak
White Oak 4 1 Poor No
No Cavity at root crown 7,6,5″
934
935 Quercus alba
Pinus taeda Unite Oak
Lobiolly Pine 4 1 Good
Fair No Asymmetrical canopy
935
936 Quercus nigra Water Oak 6 1 Fair No Asymmetrical canopy
Asymmetrical canopy
930
937 Quercus nigra Water Oak 4 1 Poor No Girdling roots In conflict with adjacent oak
938 Quercus alba White Oak 15 1 Good No
939 Quercus nigra Water Oak 4 1 Fair No Asymmetrical canopy
940 Quercus nigra Water Oak 4 1 Fair No Asymmetrical canopy
941 Quercus nigra Water Oak 6 1 Fair No Poor structure
942 Prunus serotina Black Cherry 6 1 Good No
943 Pinus taeda Loblolly Pine 4 1 Poor No Fusiform canker
944 Albizia julibrissin Mimosa Mimosa 3 1 Poor No Invasive
945 Quercus nigra Water Oak 3 1 Good No
946 Quercus nigra Water Oak 13 1 Fair No Asymmetrical canopy
947 Quercus nigra Water Oak 7 1 Fair No Asymmetrical canopy, Severe epicormic sprouts
948 Quercus nigra Water Oak 15 3 Fair No Co-dominant at root crown 15,7,5″
949 Quercus nigra Water Oak 3 1 Poor No Main lead failure, Severe epicormic sprouts
950 Quercus nigra Water Oak 4 1 Fair No Asymmetrical canopy
951 Quercus nigra Water Oak 19 1 Fair No Co-dominant at 20', Weak stem union, Severe included bark
952 Quercus nigra Water Oak 8 1 Poor No Poor location on vertical slope; DBH estimated; tag on fence
953 Quercus nigra Water Oak 10 1 Poor No Poor location on vertical slope; DBH estimated; tag on fence
954 Quercus nigra Water Oak 6 1 Poor No Poor location on vertical slope; DBH estimated; tag on fence
955 Quercus nigra Water Oak 22 1 Poor Yes Poor location on vertical slope; DBH estimated; tag on fence
956 Quercus nigra Water Oak 6 1 Poor No Poor location on vertical slope; DBH estimated; tag on fence
957 Quercus nigra Water Oak 5 Poor No Poor location on vertical slope; DBH estimated; tag on fence
958
959 Quercus nigra Water Oak
Water Oak 18
5 Poor
Poor No
No Co-dominant at root crown Poor location on vertical slope; DBH estimated; tag on fence 5,4,4,3"; Poor location on vertical slope; DBH estimated; tag of
959
960 Quercus nigra
Quercus nigra Water Oak 14 1 Poor No Poor location on vertical slope; DBH estimated; tag on fence
960
961 Quercus nigra Water Oak 4 Poor No Co-dominant at root crown 4,3"; Poor location on vertical slope; DBH estimated; tag on fe
962 Quercus nigra Water Oak 19 1 Poor No Mistletoe Poor location on vertical slope; DBH estimated; tag on fence
963 Acer rubrum Red Maple 12 1 Fair No Limbed up too far
964 Acer rubrum Red Maple 14 1 Fair No Few dead limbs
965 Lagerstroemia species Common Crapemyrtle 3 2 Good No Co-dominant at root crown
966 Lagerstroemia species Common Crapemyrtle 3 3 Good No Co-dominant at root crown
967 Lagerstroemia species Common Crapemyrtle 3 2 Good No Co-dominant at root crown
968 Lagerstroemia species Common Crapemyrtle 3 3 Good No Co-dominant at root crown
969 Lagerstroemia species Common Crapemyrtle 3 1 Good No Co-dominant at root crown
970 Magnolia x soulangiana Chinese Saucer Magnolia 11 1 Good No
971 Lagerstroemia species Common Crapemyrtle 3 2 Fair No Co-dominant at root crown, Weak stem union, Severe included bark
972 Acer saccharum Sugar Maple 32 1 Poor Yes Fungal fruiting bodies on root crown, Canopy dieback > 30%
973 Quercus nigra Water Oak 16 1 Fair No Included chain-link fence DBH estimated; tag on fence
974 Magnolia x soulangiana Chinese Saucer Magnolia 8 1 Good No
975 Paulownia tomentosa Royal Paulownia 8 1 Poor No Invasive DBH estimated; tag on fence
976 Paulownia tomentosa Royal Paulownia 10 1 Poor No Invasive DBH estimated; tag on fence
977 Pinus taeda Loblolly Pine 4 1 Poor No Fusiform canker DBH estimated; tag on fence
978 Pinus taeda Loblolly Pine 4 1 Fair No Asymmetrical canopy DBH estimated; tag on fence
979 Pinus taeda Loblolly Pine 6 Poor No Included chain-link fence DBH optimated: too an factor
980
981 Pinus taeda
Cornus florida Loblolly Pine 6 1 Good
Fair No Co-dominant holow El Wook storn union. Course include la la DBH estimated; tag on fence
981
982 Lagerstroemia species Flowering Dogwood
Common Crapemyrtle 16
9 3 Good Yes
No Co-dominant below 5', Weak stem union, Severe included bark
Co-dominant at root crown 9,8,6″
982
983 Lagerstroemia species Common Crapemyrtle 9 3 Good No Co-dominant at root crown
Co-dominant at root crown 9,8,5"
9,6,5,5,4"
983
984 Lagerstroemia species Common Crapemyrtle 9 3 Good No Co-dominant at root crown 9,0,5,5,4
9,7,6″
985 Lagerstroemia species Common Crapemyrtle 8 3 Good No Co-dominant at root crown 8,8,5″
986 Lagerstroemia species Common Crapemyrtle 10 3 Good No Co-dominant at root crown 10,8,7"
987 Magnolia grandiflora Southern Magnolia 20 1 Fair Yes Co-dominant below 5', Weak stem union, Severe included bark
988 Magnolia grandiflora Southern Magnolia 13 2 Good No Co-dominant at root crown 13,11″
989 Magnolia grandiflora Southern Magnolia 9 1 Good No
990 Magnolia grandiflora Southern Magnolia 17 1 Good Yes Co-dominant below 5'
991 Quercus phellos Willow Oak 26 1 Good Yes
992 Quercus phellos Willow Oak 16 1 Good No
993 Quercus phellos Willow Oak 21 1 Fair Yes Mistletoe
994 Quercus phellos Willow Oak 17 1 Good No
995 Lagerstroemia species Common Crapemyrtle 13 3 Good No Co-dominant at root crown 13,10,8"
996 Lagerstroemia species Common Crapemyrtle 8 4 Good No Co-dominant at root crown 8,7,7,5"
997 Lagerstroemia species Common Crapemyrtle 10 3 Good No Co-dominant at root crown 10,7,7"
998 Betula nigra River Birch 9 1 Good No
999 Betula nigra River Birch 8 2 Good No Co-dominant at root crown 8,7″
1000 Betula nigra River Birch 6 1 Good No
161 Betula nigra River Birch 6 2 Good No Co-dominant at root crown 6,5″
Betula nigra River Birch 4 1 Good No
Betula nigra River Birch 6 1 Good No
163 Betula nigra River Birch 2 Good No 7,7″
463
464 Detui River Birch 9 Good No Co deminant at root array E 4"
463
464
465 Betula nigra Diver Divis 5 2 Good No
No Co-dominant at root crown 5,4"
463
464
465
466 Betula nigra River Birch - 4 Card
463
464
465
466
467 Betula nigra
Quercus phellos Willow Oak 16 1 Good Mictletoe
463
464
465
466
467
468 Betula nigra
Quercus phellos
Quercus phellos Willow Oak
Willow Oak 16
21 1
1
2 Fair Yes Mistletoe 4 3″
462
463
464
465
466
467
468
469
470 Betula nigra
Quercus phellos Willow Oak 16 1
1
2
1 Mistletoe
Co-dominant at root crown 4,3″
Packet Pg. 24
AN ORDINANCE TO AMEND THE UNIFIED DEVELOPMENT CODE BY MODIFYING ARTICLE 8, OVERLAYDISTRICTS
WHEREAS, the City of Roswell is a Georgia municipal corporation; and
WHEREAS, the Mayor and Council are the governing authority of the city; and
WHEREAS, the Mayor and Council have determined that it benefits the health, safety and welfare of the citizens of Roswell to amend the Unified Development Code (UDC); and
WHEREAS, the City finds that the regulations contained in this Unified Development Code (UDC) are necessary for the purposes of implementing its 2040 Comprehensive Plan adopted pursuant to the requirements of the Georgia Planning Act of 1989; and
WHEREAS, this Unified Development Code (UDC) has been prepared and considered in accordance with the zoning procedures law, O.C.G.A. 66;
NOW, THEREFORE, the Mayor and Council of the City of Roswell, Georgia, pursuant to their authority, do hereby amend Article 8, Overlay Districts.
1.
Article 8, Overlay Districts shall be amended to create Section 8.4, HSOD – Hill Street Overlay District as follows:
Sec. 8.4 Hill Street Overlay District (HSOD)
8.4.1. Purpose and Intent
The Hill Street Overlay District is meant to create a vibrant, walkable, mixed-use development with exceptional public spaces and sufficient parking with the goal of concentrating residential units while strategically generating additional employment opportunities and commercial amenities.
Section 13.4.3.E shall not apply to the mixed-use or multi-family building as contemplated in the HSOD "A" area. As a component of a comprehensive mixed-use project, this set of two buildings shall be allowed as labeled in Figure 2: Regulating Plan and Site Requirements.
2.1.d
2.1.d
B. Overlay Areas Established
The HSOD consists of two areas, as defined below:
1. HSOD "A" which includes the parcels identified in Table 1 as existing as of July 1, 2025, as shown in Figure 1 and totaling 6.419 acres.
Address Parcel # Acres
839 Atlanta Street 12 -7 0.418
833 Atlanta Street 12 - 1913 - 0414 - 002 - 5 0.322
25 Hill Street 12 - 1913 - 0414 - 008 - 2 0.581
39 Hill Street 12 -0 3.27
820 Community Circle 12 - 1913 - 0414 - 010 - 8 0.45
808 Community Circle 12 - 1913 - 0414 - 011 - 6 0.4
800 Community Circle 12 - 1913 - 0414 - 079 - 3 0.315
897 Oak Street 12 - 1913 - 0414 - 038 - 9 0.663
Table 1: HSOD "A" Parcels (as of July 1, 2025)
- 2. HSOD "B" which includes the remaining parcels in the Overlay boundary, as illustrated in Figure 1. The HSOD "B" parcels are bordered by the following streets:
- Ellis Street from Oak Street to Hill Street
- Hill Street from Ellis Street to Forrest Street
- Forrest Street from Hill Street to Oak Street, and
- Oak Street from Forrest Street to Ellis Street
8.4.3. Applicability
HSOD "A" regulations apply to all the parcels identified in 8.4.2.A, 8.4.2.B 1 (Table 1), and as further defined by the HSOD "A" Regulating Plan and Site Requirements and Streetscape Plan (Figures 2 and 3).
All projects within the HSOD "B" portion of the Overlay shall meet a minimum assemblage threshold of three (3) acres. The underlying Historic District Regulating Plan applies. When the Historic District Regulating Plan does not establish a requirement for a location, the underlying zoning district regulations apply. Any conflicts between this Overlay and other sections of the UDC shall be interpreted to allow the Overlay to govern.
3 Page
2.1.d
B. Design Standards
- 1. Lot frontage.
- a. HSOD "A" development has no lot frontage requirement, but shall be established as approved by the Mayor and Council during major design plan review. Vehicular access to lots shall comply with Fire Marshal previous determination.
- b. Townhomes are exempt from lot frontage requirements and may rely upon alleys or driveways to private streets for access, as determined by Fire Marshal.
- 2. Building Height. Maximum height shall follow Table 2 dimensions. See also section 8.4.6 Table 7, Uses for Multifamily building standards for Limited Use standards.
Table 2: Building Height dimensions for HSOD "A"
General Per Zoning Map max (55'/4
stories)(or 3 stories)
Single Story
Shopfront 24'/ 1 story
Mixed Use/Res;
Multi-Family 55'/5 stories
TO\vnhouse 55'/4 stories
- 3. Building Orientation
- a. The front facade and primary entrance of all buildings shall be oriented to face Hill Street, except for those within the townhome development.
- b. Buildings may also be oriented to face the Public Lawn (see Figure 3)(see 8.4.5 C 3).
- 4. Ground Story Minimum Height
- a. Heights shall meet or exceed the following ground and upper floor minimum standards, based on building type and use, per Table 3 - Building Ground Story Height Dimensions.
Attachment: 07\Ordinance to create Sec 8.4 HSOD Hill St Overlay District\082525 (20253972 - Hill Street Mixed-Use Development -
Building (Bldg)
Specification & Type Ground floor min
height - ft Upper Story floor min height - ft
Bldg A (General) 11' 9'
Bldg B (Single S.
Shopfront) 12'
Bldg C (Single S.
Shopfront) 12'
Bldg D (Single S.
Shopfront) 11'
Building E (General) 11' 9'
Building F(SS
Shopfront) 10'
Building G (Mixed Use) Existing 9'
Mixed Use/Res and
MultiFamily Buildings 9' 9'
Townhome 9' 9'
8. Transparency and Blank Wall Standards
- a. Building transparency may vary, but shall meet transparency standards for ground story and upper stories as indicated in Table 4, by specific building and building type.
% Ground Story
Building (front/side) % Upper Story
A (General) 45%/45% 40%/40%
B (Single Story Shopfront) 50%/55%
C (Single Story Shopfront) 60%/60%
D {Single Story Shopfront ) 60%/40%
E {General) 40%/30% 30%/40%
F (Single Story Shopfront) 40%/30%
G {Mixed Use/Non Res) 40%/20% 30%/20%
Mixed Use/Res; Multi-Family 20% 20%
Residential Amenity 40% 30%
Townhome 20%/20% 10%/10%
Parking Deck 40%/30% 50%/30%
Table 4: % Transparency by Building Type and Use
- b. Blank walls may vary throughout HSOD "A", depending on functionality of private street and per Building Type as indicated in Table 5. "Back of House" {BOH) walls (rear walls where commercial buildings have storage, kitchen and other non-public operations) facing interior parking areas, private streets and loading areas shall be exempt from standards (no maximum length of blank wall space).
- c. BOH walls shall provide shrub and tree plantings to screen visual impact blank wall space. Plant type shall vary so as to provide varied heights. Where site constraints prohibit such plantings, the applicant shall provide an alternative fa�ade treatment, as provided by Figure 16, UDC Guidelines.
2.1.d
Table 5: Blank Wall Requirement
Building Type By Use Blank Wall Max Ft
Front/Side/BOH
Single Story Shopfront(1) Restaurant &/or Retail 20'
Single Story Shopfront (2) Restaurant &/or Retail 20'/BOH Exempt No max
Single Story Shopfront (3) Restaurant & Retail 20'/ BOH Exempt No max
General (1) Restaurant 12'/14'/BOH Exempt No max
General (2) Residential Amenity 40'/50'/BOH Exempt No max
Mixed Use Office &/or Retail 28'/7' Existing Exempt
Mixed Use/MF Residential (1 bldg)
Residential Mix (2nd
bldg) 20'/40'
Townhouse Townhomes 35' Vertical
\ BOH refers to "Back of House" facade facing private street
9. Pedestrian Entrances
- a. The primary pedestrian building entrance shall be located either on the front façade based on the primary street or facing a publicly accessible open space.
- b. The front facing pedestrian entrance for the building on the Atlanta and Hill Street corner may be located either on the primary street front or on the corner.
- 9. Utilities
- a. All mechanical equipment and service areas for trash, grease traps and recycling shall be screened from public view.
- 11. Building separation. The distance between the Parking Deck and adjacent structures shall be a minimum of 5' and comply with State fire code for rating and fire wall and building standards.
- C. Open Space/Amenity areas
- 1. A minimum of 10% of the development shall be set aside for landscaped open space, as defined in Section 2.2.6
- 2. A minimum of 13% of the development shall be set aside for amenity area, as defined in UDC Section 2.2.7
- 3. A publicly accessible lawn available for public use, shall be incorporated into the master design. The public lawn shall serve as a recreational gathering place to which the general public has access and a right to frequent for public use. The area may count towards required amenity area square footage calculations.
2.1.d
8 Page
Ordinance No. 07
E. Canopies.
Within the development, all canopies shall have minimum depth of four (4) feet and a clear height of nine (9) feet. All awnings a minimum depth of three (3) feet. All balconies shall have clear height of nine (9) feet.
F. Parking
1. The Planning and Zoning Director shall have the authority to approve a parking plan that varies from the UDC parking standards as long as it complies with an approved Development Agreement and Parking Agreement with the City.
2. Townhome development within HSOD "A" shall provide each unit a minimum of two parking to each unit (garages may serve to meet this minimum). No additional visitor parking required.
G. Parking Deck
The parking deck to be constructed within the development shall be approved by the Mayor and Council. The parking deck does not need to meet the use standards set in Section 9.5.7 or section 10.1.15 of the Unified Development Code.
H. Signage
Signage shall be regulated by a Master Sign Plan, reviewed and approved by Mayor and Council. Where any conflicts exist between the Master Sign Plan and the UDC, the Master Sign Plan shall govern. Where the Master Sign Plan is silent, the UDC regulations shall govern. The Master Sign Plan should be consistent with the current code where possible. The design submittal shall identify differences (dimensions, style, material, lighting) between the two documents, if any.
8.4.6 Use Standards for HSOD "A"
A. Permitted Uses
The Tables 6 and 7 below list the permitted and limited uses within the HSOD "A" component of the Overlay. Uses not listed are prohibited and follow UDC authority for interpretation of like uses.
11 Page
Permitted Exceptions by Use (Prohibited)
1. Gym, health spa, yoga
studio
2.Parking on site
3. Commercial Parking
4. Remote Parking
5. Art Gallery
6. Micro-brewery
7. Cigar lounge
8. Massage Therapy
9. All retail sales 9. RETAIL: Except: vape shops, CBD, tobacco
shop; pawn shop; Vehicle sales; Dispensary;
firework sales; convenience stores
10. All Office 10. OFFICE: Except for: bail bonds, call center;
title loans/check cashing
11. Beauty, Hair, Nail
Salon
12. All restaurant 12. RESTAURANTS: Except Drive-throughs
2.1.d
Use Limited
Multi-Family Residential The Mixed Use/MF and Multi-Family buildings located in the interior of the site shall be a maximum of five
(5)stories and no more than fifty-five (55)feet in height.
Where the lot slopes downward, an additional story may
be built on the lower rear portion of the lot for storage
and stabilization of the building.
HSOD A allows 1 Mixed-Use/MF Residential Building and
1 MF residential Building, per the Regulating Plan. The
latter use shall only be permitted with an accompanying,
executed Developer Agreement.
Max Dwelling Units #: 143
Max Dwelling Units on ground floor #: 12
Location ground floor dwelling units: fronting
Community Circle
Townhome Residential Single Family residential use only
Lot Size: Shall be determined by Mayor and Council at
design submittal approval.
Min Total units #:16
Min lot width: 22 ft; zero lot line between townhomes
No more than 20% of units in a townhouse development
may be leased at any given time. The Home Owner
Covenants and By-laws shall include a clause
incorporating this section.
Hotel/Boutique Hotel Council shall have sole authority over approval of hotel
applicant concept submittals and design
2.1.d
2.1.d
8.4.7 Building Types for HSOD "A"
- A. The following building types shall be permitted:
- 1. General
- 2. General Residential Amenity
- 3. Mixed use/nonresidential
- 4. Mixed use/multi-family and Multi-Family (max 1 structure each)
- 5. Townhomes
- 6. Single story shopfront
- B. Vertically integrated mix of uses and total commercial area
- 1. A minimum of two uses shall be incorporated into each mixed-use building.
- 2. A minimum of 72,000 square feet of the development shall be utilized as commercial uses (inclusive of outdoor leased or leasable premises, such as rooftops and patios, but excluding outdoor common areas). Commercial uses refer to the permitted, non-residential uses in Section 8.4.6.
8.4.8 Development Schedule for HSOD "A"
- A. Except for the townhome development, parcels located within the HSOD "A" shall be completed in a single, integrated phase.
- B. The commercial buildings shall be completed simultaneously with or prior to the occupancy of the mixed-use multi-family or multi-family buildings within the project.
- C. No certificates of occupancy shall be issued for multi-family residential components of the project prior to the completion of the commercial components.
8.4.9 Design Standards/Regulations for the HSOD "B" Site parcels
- A. The underlying zoning and Historic District regulation apply to all projects within the HSOD "B", and any HSOD "B" Townhome development shall be subject to TH standards within the DX Zoning District.
- B. Acreage requirements. A minimum of three (3) contiguous acres required for assemblage for a Townhome development.
- C. Building Height
- 1. All structures within HSOD "B" shall have a 3 and 1/story maximum height.
- D. Building size
- 1. Must meet all requirements of the building types in Article 5 of the Unified Development Code, except for the following:
- a. Townhomes must have a unit width minimum of twenty-four (24) feet.
E. Utility Poles
- Any existing utility poles shall be relocated to underground utility conduits. Any new utilities must be located underground
- F. Stormwater. All stormwater must meet the requirements of the City of Roswell.
- G. Open Space/Amenity areas
- 1. Landscaped opens space and amenity areas shall be operated and maintained by the HOA or development group.
- 2. Tree Density as per the Unified Development Code which for the Historic District Character Area is ten (10) units per acre.
- H. Sidewalk and Road Improvements
- The sidewalk widths along Hill Street, Ellis Street, Oak Street and Forrest Street are all required to be a ten (10) feet multi-use sidewalk/trail as approved by the Roswell Department of Transportation (RDOT).
- 2. Based on any traffic study and any new development plan, the Roswell Department of Transportation shall determine if there is a need for an elevated crosswalk with any new development for this area.
8.4.10 Use Standards for HSOD "B" Sites
- A. The parcels located in the HSOD "B" Sites per Figure 1 Hill Street Overlay District map follow the zoning use charts for their underlying zoning district for permitted and prohibited uses.
- B. On the parcels that are zoned IX (Industrial Flex) located in the HSOD "B" Sites per the map, townhomes will be an additional use that will be permitted as long as the townhome development contains a minimum of 3 acres and meets all of the requirements indicated in the Design Standards for the HSOD "B" Sites. A Townhome development shall contain no other uses except residential.
- C. Nonconforming uses shall be governed by Section 13.13 of the Unified Development Code.
- D. IX parcels within the HSOD "B" area seeking and receiving approval of a townhouse development according to these provisions, shall adhere henceforth to DX district standards alone; acceptance of a TH development approval limits the site to TH development only. Further, a TH development shall be constructed as a stand-alone townhouse residential use, without any other primary uses permitted with the residential site.
- E. Single Family Detached Residential use may be considered by Mayor and Council by a text amendment modification to the HSOD.
F. No more than 20% of units in a townhouse development may be leased at any given time. The Home Owner Covenants and Bylaws shall include a clause incorporating this section.
2.
Severability. Should any court of competent jurisdiction declare any section or part of this Ordinance invalid or unconstitutional, such declaration shall not affect the validity of the Ordinance as a whole or any part thereof, which is not specifically declared to be invalid or unconstitutional.
3.
Repeal of Conflicting Provisions. All ordinances, parts of ordinances, or regulations in conflict herewith are repealed.
Renumbering. It is the intention of the Mayor and Council, and it is hereby ordained that the provisions of this Ordinance shall become and be made a part of the Code of Ordinances, City of Roswell, Georgia and the sections of this Ordinance may be renumbered to accomplish such intention.
4.
This Ordinance shall take effect and be in force from and after the day of its adoption, the public welfare demanding it.
The above Ordinance was read and approved by the Mayor and Council of the City of Roswell, Georgia, on the 25th day of August 2025.
Approved:
Kurt M. Wilson, Mayor
Attest:
Nancy Saviano Long, City Clerk
SEAL
Ordinance No. 07
2.1.d
Regular Meeting Monday, August 25, 2025
Approval of a Text and Map Amendment to the Unified
Development Code (UDC) for the Hill Street Overlay (HSOD).
(Second Reading)
Ordinance No. 07
RESULT:
MOVER: APPROVED ON SECOND READING [UNANIMOUS]
Allen Sells, Councilmember
SECONDER: William Morthland, Councilmember
IN FAVOR: Beeson, Hall, Hills, Johnson, Morthland, Sells
City Attorney's Report
5. #10005 Recommendation for Closure to Discuss Personnel, Litigation and Real Estate.
RESULT: NO CLOSURE
Adjournment
The meeting was adjourned at 8:11 PM
City of Roswell
Planning Commission Special Called
AGENDA ITEM REPORT
ID # - 10072
MEETING
DATE: September 23, 2025
DEPARTMENT: Planning Commission
ITEM TYPE: Minutes
July 21, 2025 PC Special Called Meeting Minutes
Item Summary: July 21, 2025 Planning Commission Special Called Meeting Minutes
Planning Commission
Special Called Meeting http://www.roswellgov.com/ ~Minutes~
Chair Kitty Singleton Vice Chair Eric Schumacher Commissioner Jason Frazier Commissioner Pooja Gardner Commissioner Charles Krieger Commissioner Jim Walsh Commissioner Carol Williams
Monday, July 21, 2025 City Hall -
1:00 PM Room 220
\ Possible Quorum of Mayor and City Council \*
Welcome
I. Call to Order
The meeting was called to order at 1:00 PM by Chair Kitty Singleton Chair Kitty Singleton: Present, Vice Chair Eric Schumacher: Present, Commissioner Jason Frazier: Present, Commissioner Pooja Gardner: Present, Commissioner Charles Krieger: Present, Commissioner Jim Walsh: Present, Commissioner Carol Williams: Present, Deputy City Administrator & Senior Vice President Jeffrey Leatherman: Present, Assistant City Attorney Joseph Cusack: Present, Director of Community Development Michelle Alexander: Present, Planning and Zoning Director Jeannie Peyton: Present, Planner III Angela Rambeau: Present, Director of Economic Development Darryl Connelly: Present, SEER Economic Development Contractor Wesley Smith: Present.
II. Text Amendments
1. Review of a Text and Map Amendment to the Unified Development Code for the Hill Street Overlay.
Eric Schumacher nominated Kitty Singleton to act on behalf of the Planning Commission to work with staff to merge those changes for the Hill Street Overlay and make a document available for Mayor and Council. The Commission voted unanimously in favor of this motion.
RESULT: DISCUSSED
III. Adjournment**
There being no further comments or discussion the meeting was adjourned at 5:18 PM
Images Found in Document
51 image(s) extracted
