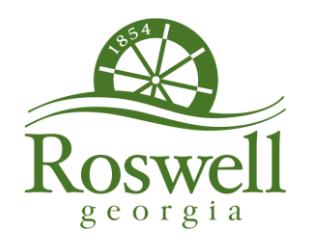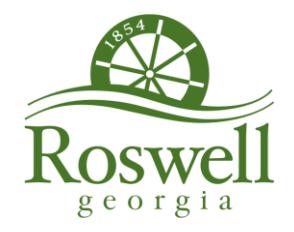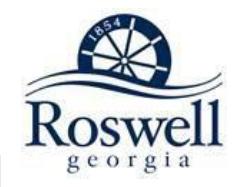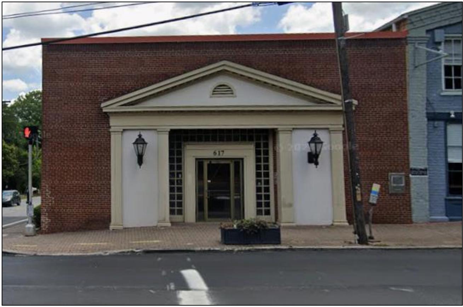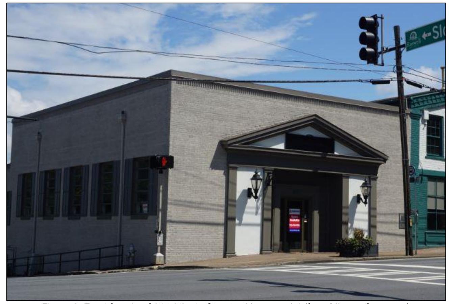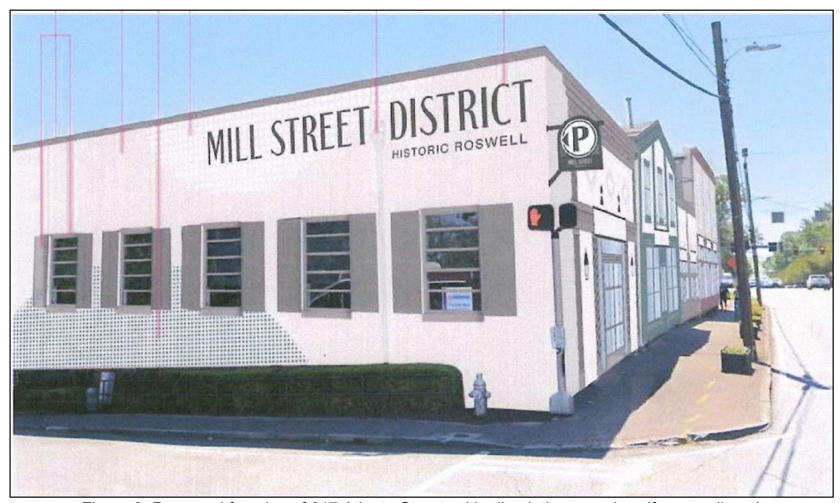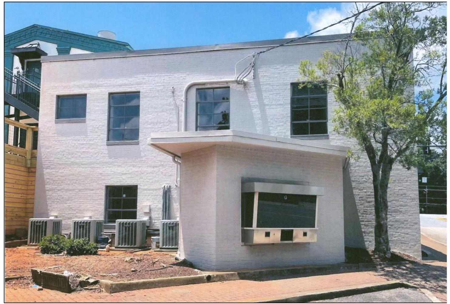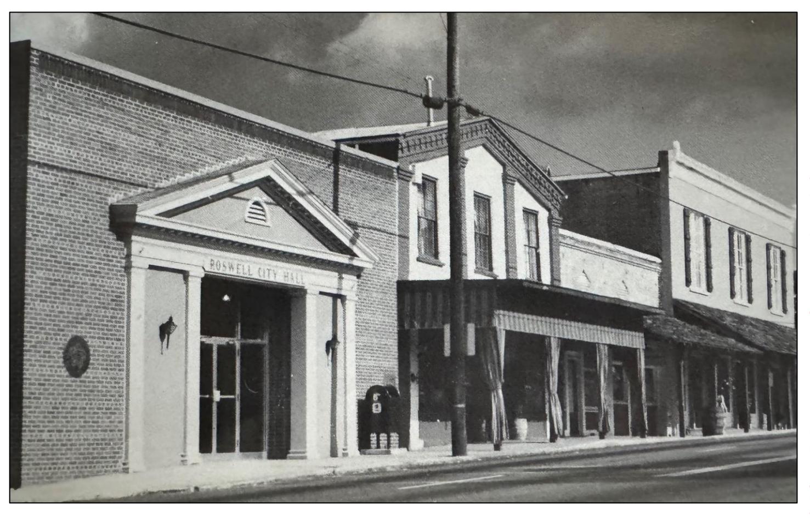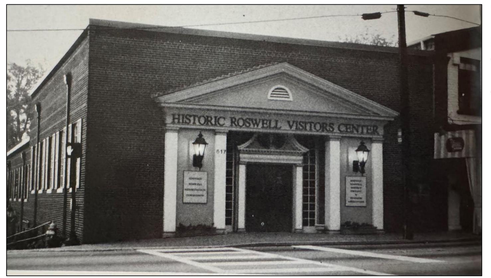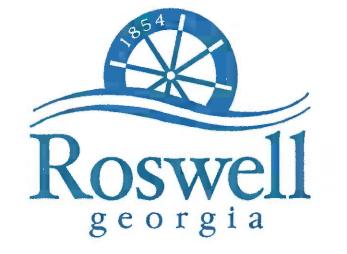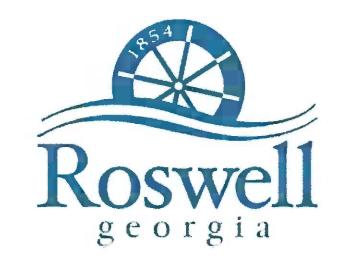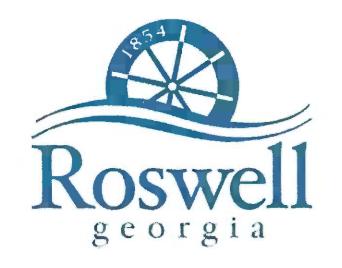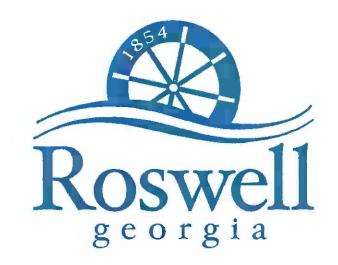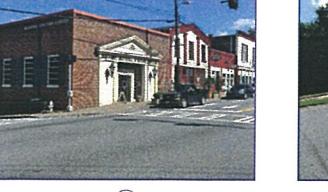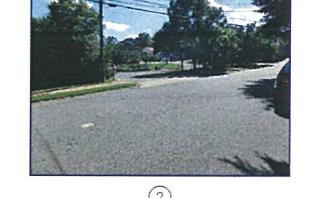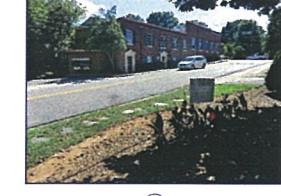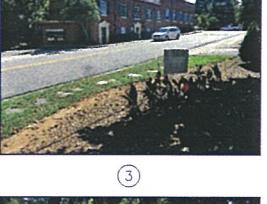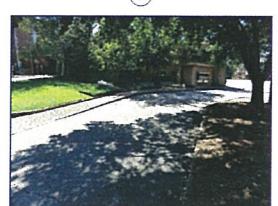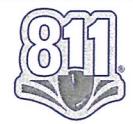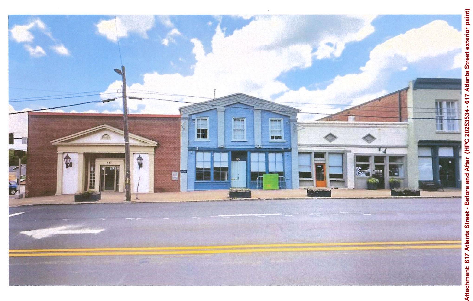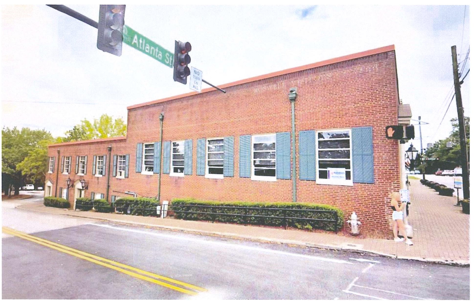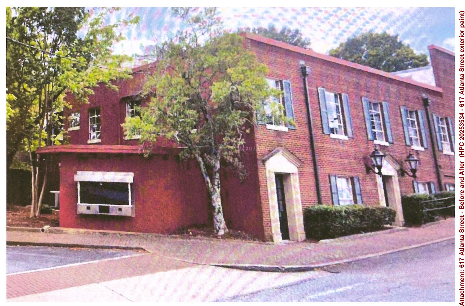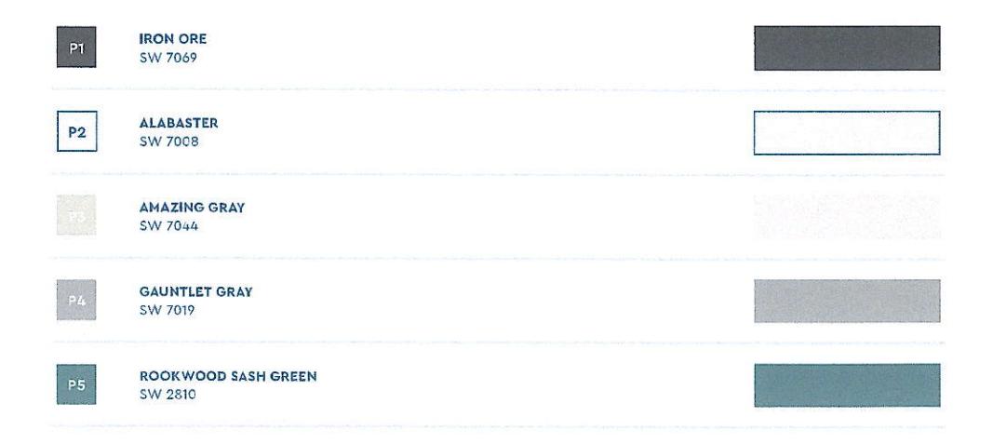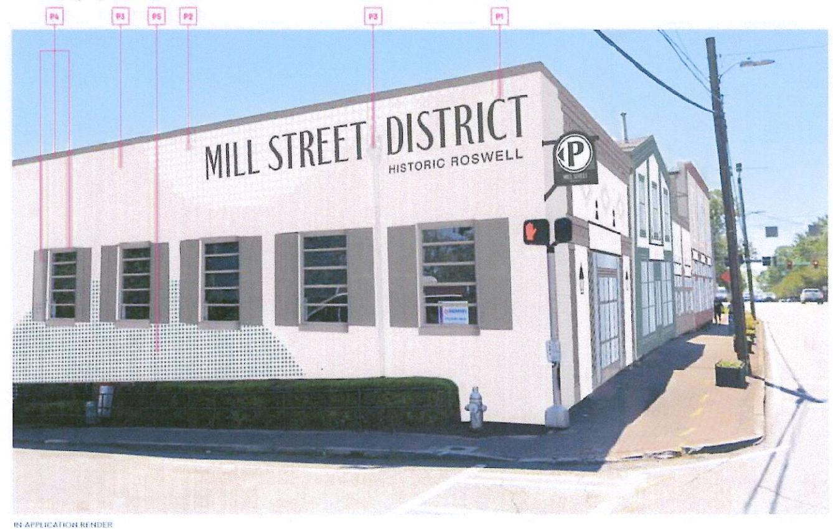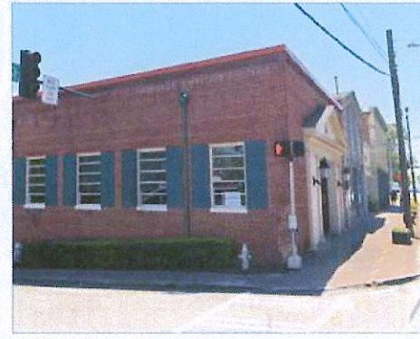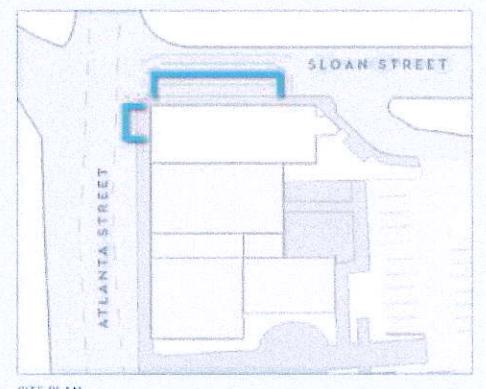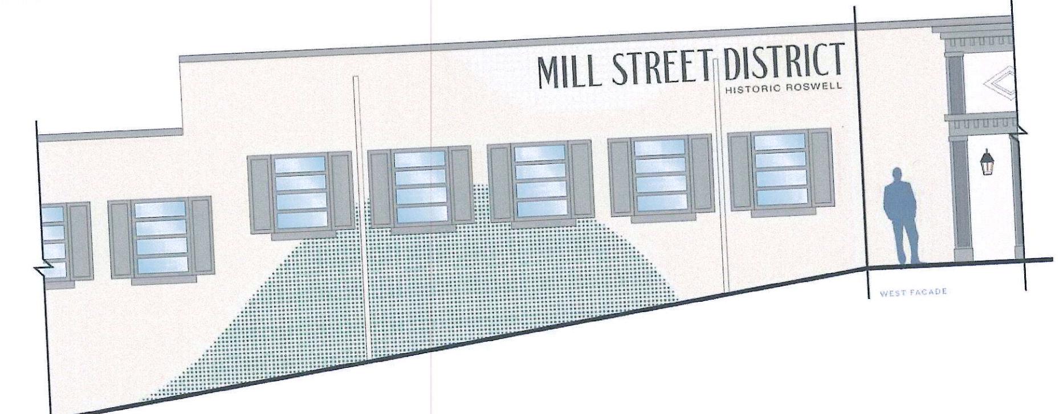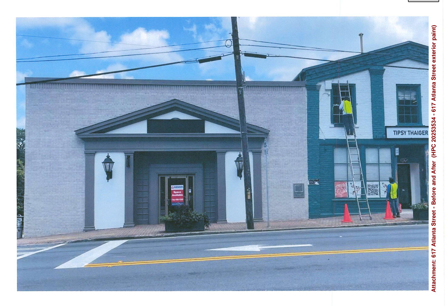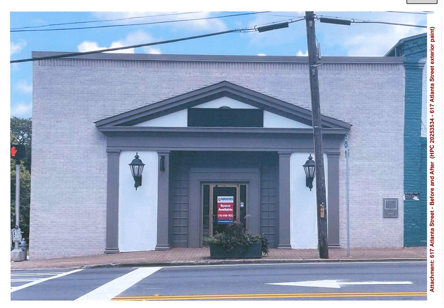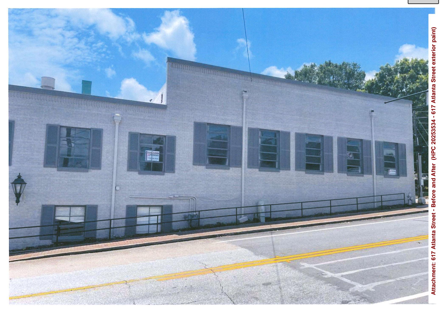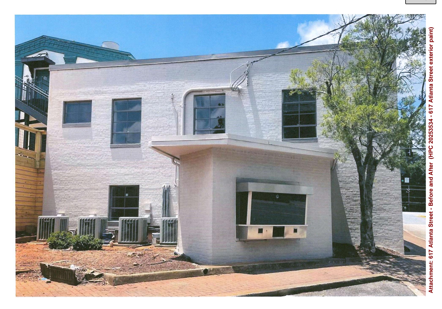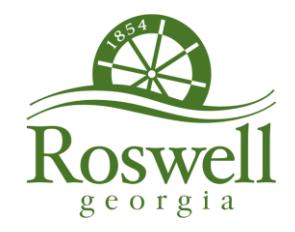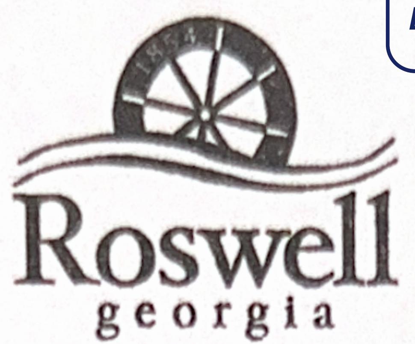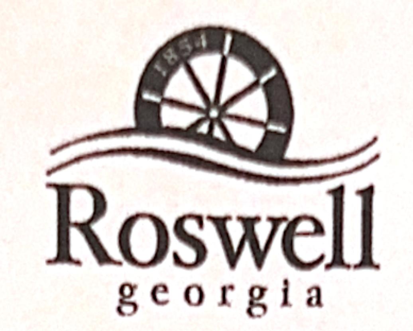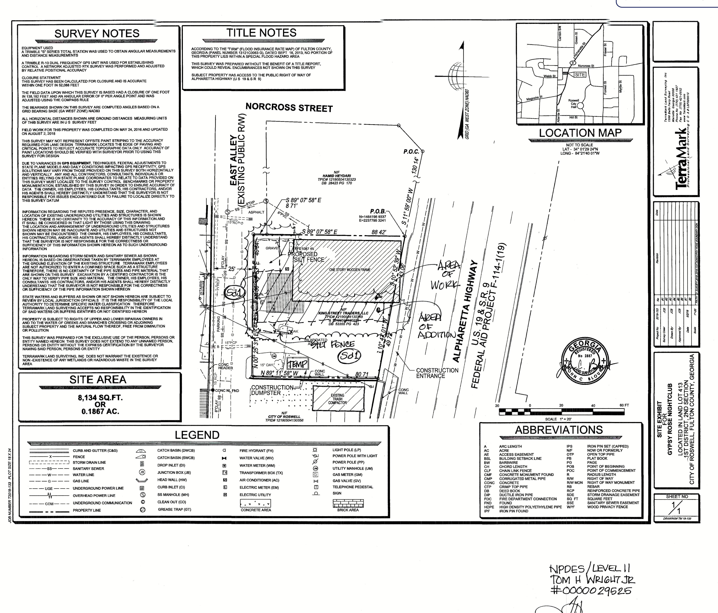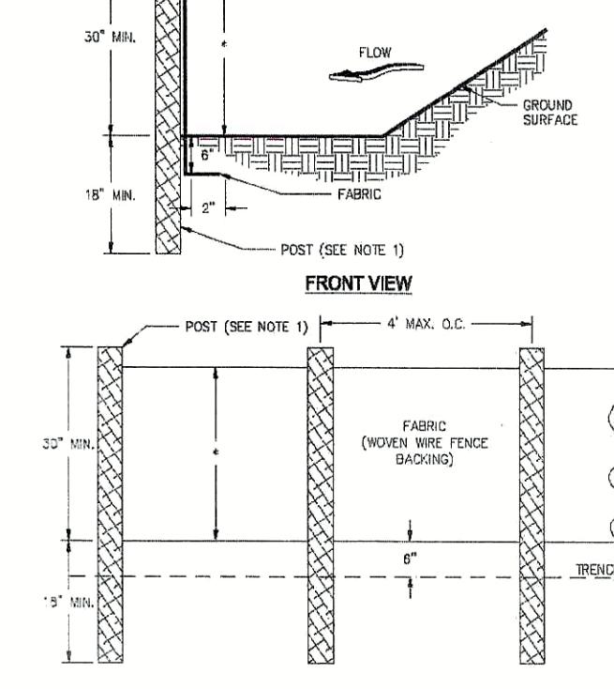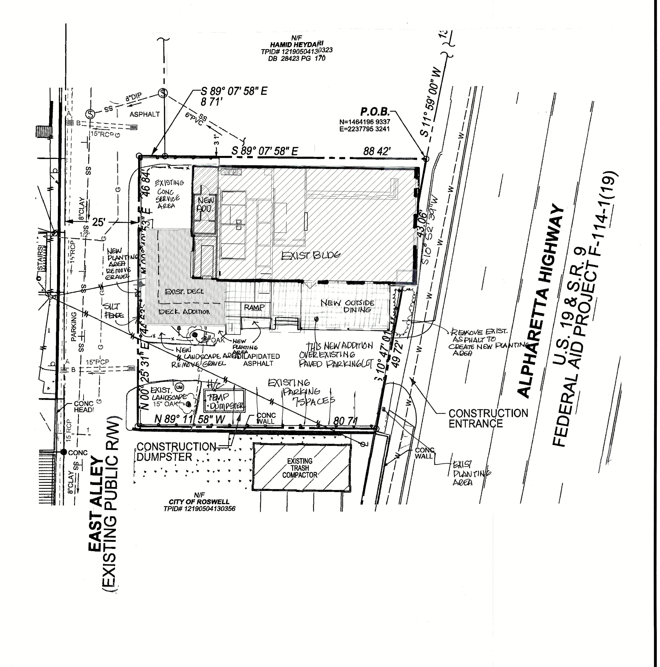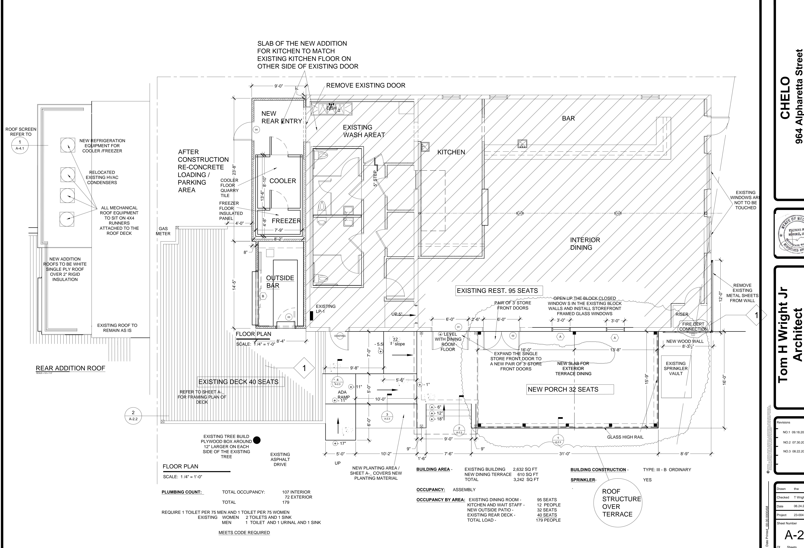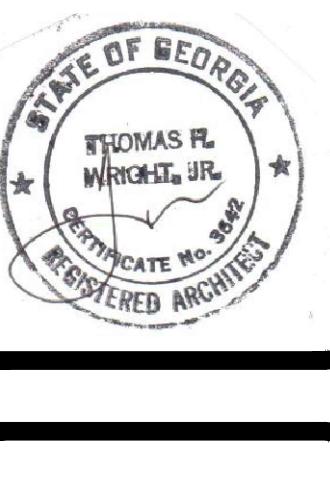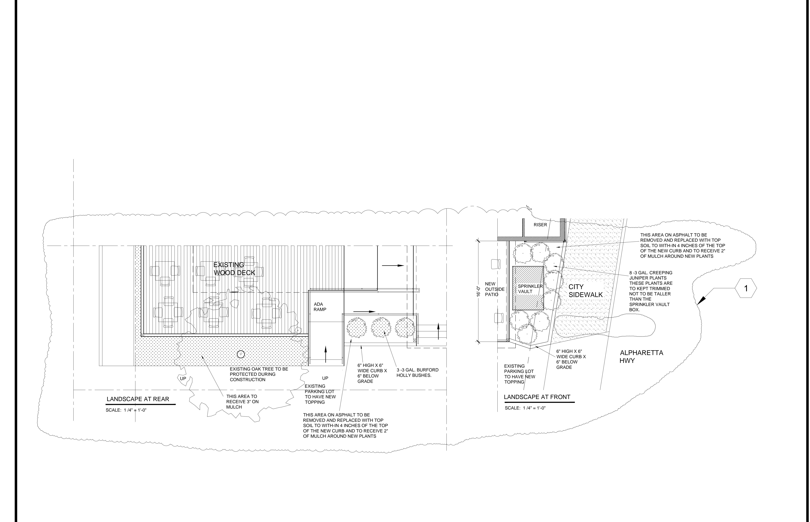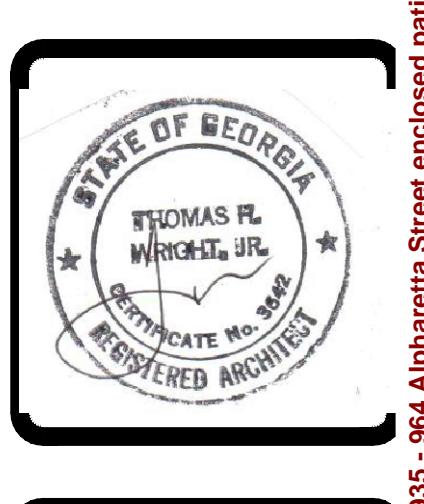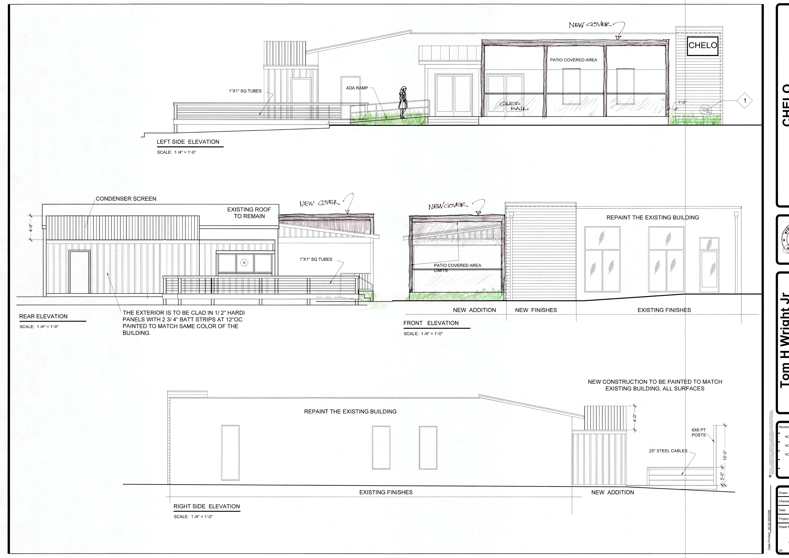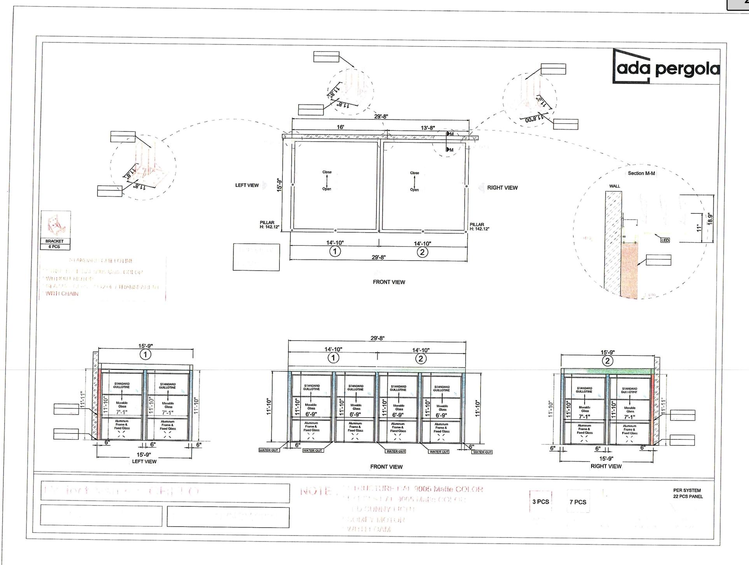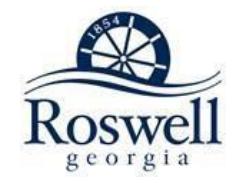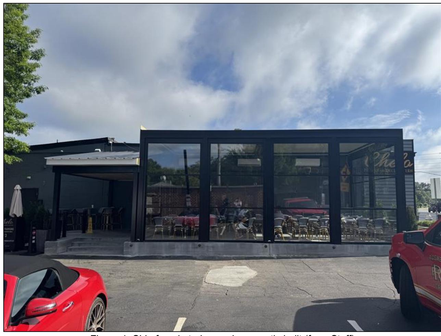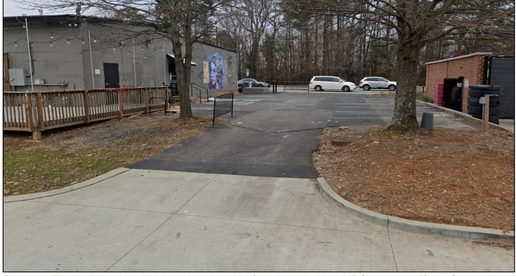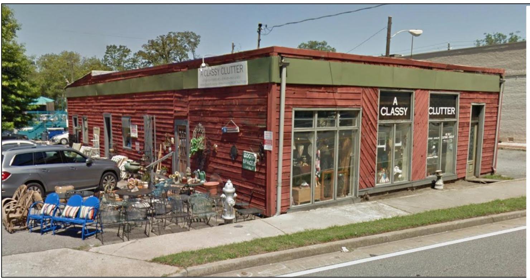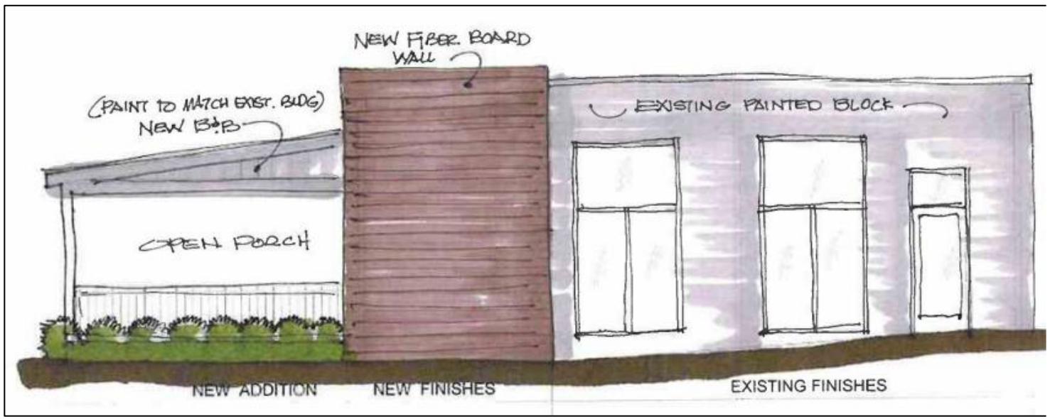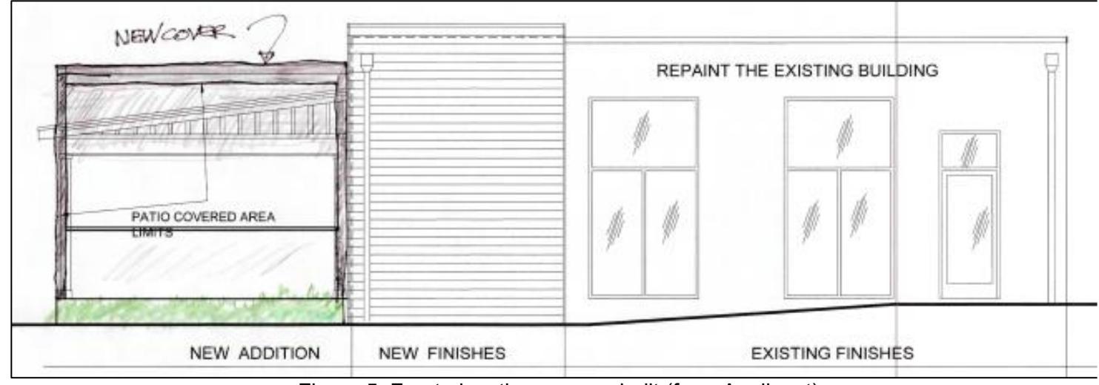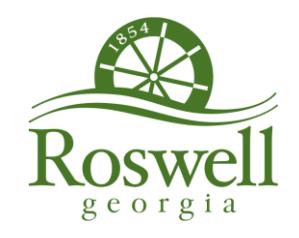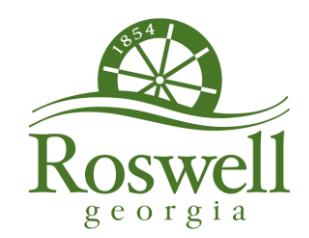Historic Preservation Commission Agenda
PDF
Historic Preservation Commission
Oct 08, 2025 at 06:00 PM
Processed: Oct 01, 2025 at 10:37 PM
PDF Content
Pages: 59
Historic Preservation Commission
Regular Meeting http://www.roswellgov.com/ ~Agenda~
Chair Philip Mansell Vice Chair Mark Donnolo Commissioner Ron Jackson Commissioner Lossie Lively Commissioner Mary Nichols Commissioner Michael Sutton Commissioner Robert Zappulla Roswell Historical Society Judy Meer
Wednesday, October 8, 2025 6:00 PM City Hall - Council Chambers
\ Possible Quorum of Mayor and City Council \*
Welcome
- I. Call to Order
- II. Certificate of Appropriateness
- 1. HPC 20253534 - 617 Atlanta Street - Exterior renovation (paint)
- 2. HPC 20253935 - 964 Alpharetta Street – Covered and enclosed patio
- III. Minutes
- 3. September 10, 2025 HPC Minutes
- IV. Adjournment**
City of Roswell
Historic Preservation Commission
AGENDA ITEM REPORT
ID # - 10094
MEETING DATE: October 8, 2025
DEPARTMENT: Historic Preservation Commission
ITEM TYPE: Public Hearing
HPC 20253534 - 617 Atlanta Street exterior paint
Item Summary:
The applicants repainted the front and side façade of the primary structure at 617 Atlanta Street. Due to Code Enforcement action, they are requesting an after-the-fact Certificate of Appropriateness for the painting of these, previously unpainted, surfaces.
Committee or Staff Recommendation:
Staff recommends approving the application with the following conditions:
- 1. That the paint may only remain on the building if a masonry professional, contracted by the developer within 3 months of approval of this application, concludes that removal of the paint would noticeably harm the natural brick surface;
- 2. The applicant must submit such a statement from the masonry professional to the Planning & Zoning Director and Historic District Planner within 6 months of approval of this application;
- 3. If the masonry professional determines that no noticeable damage will occur to the natural brick surface if the paint is removed, then the applicable paint must be removed no later than 1 year after approval of this application; and,
- 4. That the letters painted "Mill Street District" and "Historic Roswell" is considered signage and cannot be approved through the HPC process. If allowed under City signage code, it must be approved through a separate wall sign application.
Financial Impact:
N/A
Recommended Motion:
To approve the Certificate of Appropriateness for 617 Atlanta Street with staff conditions
Presented by:
Shea N. Dixon
Updated: 10/1/2025 1:33 PM Page 1
PETITION HPC20253534
Application Information
Address: 617 Atlanta Street
Applicant: Brad Shoemaker/Mimms Enterprises
Request: After-the-fact Certificate of Appropriateness for
the painting of an unpainted historic
shopfront façade
Classification: Historic
on the 2003 historic properties map
Built: 1952, according to 2018 Historic Resources Survey
Zoning: DS
(Downtown Shopfront)
Applicable Guidelines
O.C.G.A 22(9)(E): Local HPCs do not have jurisdictions over the repainting of buildings, but do have jurisdiction over the initial application of paint
UDC 10.3.27 & 10.3.28: Wall signs must be approved through the City's sign permitting process
UDC Design Guidelines 5.5: Maintain original protective layers on masonry
Recommendation
Staff recommends approval with conditions of this application.
Staff recommends approval with the following conditions:
- 1. That the paint may only remain on the building if a masonry professional, contracted by the developer within 3 months of approval of this application, concludes that removal of the paint would noticeably harm the natural brick surface;
- 2. The applicant must submit such a statement from the masonry professional to the Planning & Zoning Director and Historic District Planner within 6 months of approval of this application;
- 3. If the masonry professional determines that no noticeable damage will occur to the natural brick surface if the paint is removed, then the applicable paint must be removed no later than 1 year after approval of this application; and,
- 4. That the letters painted "Mill Street District" and "Historic Roswell" is considered signage and cannot be approved through the HPC process. If allowed under City signage code, it must be approved through a separate wall sign application.
Staff Comments
Overview:
The applicants repainted the front and side façade of the primary structure at 617 Atlanta Street. Due to Code Enforcement action, they are requesting an after-the-fact Certificate of Appropriateness for the painting of these, previously unpainted, surfaces.
The rear façade of the structure was also repainted. However, as this surface was already painted, State law preempts HPC jurisdiction over its repainting. This application is only applicable to the unapproved painting of the front and side façades.
The applicants' plans were submitted in August 2025 and plan reviews completed in August 2025.
Property History:
1854: The Roswell Manufacturing Company Store is built immediately abutting where 617 Atlanta Street's primary structure currently is located. This structure is still existing.
1911: According to 1911 Roswell Sanborn Map the property that 617 Atlanta Street is currently on is likely considered part of the right-of-way for Mill Street. Mill Street appears to be wide enough to reach the side façade of the Roswell Manufacturing Company Store.
1924: The 1924 Roswell Sanborn Map again suggests that Mill Street encompasses the property that 617 Atlanta's primary structure currently occupies. It is unclear when this property would have been broken off into its own parcel.
1952: The current existing structure is built and begins operations as a bank known as the Bank of Roswell.
1975: The property is acquired by the City of Roswell and begins to serve as Roswell City Hall.
1991: The building ceases to serve as Roswell City Hall. City operations are moved to the current, then newly built, Roswell City Hall and Municipal Complex
c.1991: The building begins to be used as the Historic Roswell Visitors Center, operated by the Historic Roswell District Owners and Business Association, a cooperative between downtown business owners and the City.
The Visitor Center is also referred to as the Roswell Convention and Visitors Bureau (Roswell CVB) around this time.
1993: HPC denies a signage variance for the property due to the center portion of the logo not containing a magnolia flower, as was suggested by Staff at the time. Signage, generally, no longer appears before HPC due to changes in City Code (HPC 01).
2000: HPC appears to approve a new sign for the visitor center. A final Certificate of Appropriateness was not found by Staff, but the proposed signage appears to have been installed on the building.
2008: HPC Staff approve, with conditions, an administrative application regarding changes to the front doors of the visitor center (HPC 48).
HPC Staff approve an administrative application regarding the removal of a gazebo on the property (HPC 53).
c.2020: The structure ceases to be used as a visitor information center and is largely unoccupied.
2025 July: Planning & Zoning Staff are notified the structure is being painted. No HPC approval had been received. Code Enforcement notified, with a Code Enforcement Officer and Planner visiting the site to notify developers.
2025 August: Applicants submit current application.
Site Plan:
The property includes a single-story shopfront with a basement accessible from the ground floor due to a steep downward slope of the lot. The total square footage of the single-story shopfront is 5,758. The building is sitting on 0.524 acres of land.
Architecture:
The primary structure at 617 Atlanta Street is a single-story shopfront, with a basement partially accessible at ground level due to a downward sloping grade, in a rendition of Greek Revival style of architecture.
As a purpose-built shopfront, the structure does not strictly adhere to the traditions or elements seen in Greek Revival homes in the Historic District or elsewhere. Nevertheless, the 2018 Historic Resources Survey classifies 617 Atlanta Street as one of the few post-bellum examples of Greek Revival Architecture in the Historic District (along with the more traditional examples of Ball House/Founder's Hall, built c.1870, and Roswell First Baptist Church Chapel, built 1927).
617 Atlanta's primary structure includes four faux Doric Square columns on its front façade. These are partially built into the actual façade's wall and are, presumably, not structural columns. The front door has sidelights, as well as another layer of windows that could arguably be described as sidelights and a transom window. The front façade has a cornice and frieze, but these are on a sort of false gable and do not appear outside of the front façade.
The remainder of the building is in a fairly plain brick building, with three over three double hung windows on the front-side of the side façade and four over four double hung on the rear and rear-side of the side façade. There are two doors with some additional faux columns on the rear façade. The primary structure is completely flat-roofed.
There is a rear section of the building that was historically used as a drive-thru teller. It is unclear if this is original to the building or was added when the building was used as either a bank or Roswell City Hall.
Analysis:
O.C.G.A.
22(9)(E) – State law preempts local historical preservation commissions on paint "alterations," but not on the initial application of paint to a natural surface. Therefore, approval of the initial application of paint to a unpainted surface must be carefully considered. Once a surface is approved to be painted once, under current law, HPC no longer has jurisdiction over the color of that paint when repainted. As this surface was painted without HPC approval, HPC does have jurisdiction over its approval.
UDC
10.3.27 & 10.3.28 – The proposed lettering on the side of the building would be considered commercial advertising and requires separate approval as a wall sign under the UDC. It cannot be approved as part of the HPC processes.
UDC Design Guidelines
Section 5.5 – Requires that the original natural surface of a masonry wall be protected against damage. Paint is not supposed to be applied to these walls if they have not been painted historically, as it could lock in moisture and cause damage to the material. However, as the paint has already been applied, paint should only be removed if it will not cause damage to the brick.
Reasoning for recommendation
Staff recommends approval with conditions for this application based on the following reasons:
- Applicants have worked in good faith with the City after being notified of their code violation;
- Staff recommended conditions ensure that the masonry of the building is protected, while allowing the applicants the possibility of retaining the now existing paint; and,
- Recommendation avoids setting precedent that unpainted objects and structures may be painted without HPC approval.
Figure 1. Front façade of 617 Atlanta Street in 2024, without new paint (from Google)
Figure 2. Front façade of 617 Atlanta Street, with new paint (from Mimms Company)
Figure 3. Proposed façades of 617 Atlanta Street, with all painting complete (from applicant)
Figure 4. Painted rear façade, outside HPC jurisdiction as it was already painted (from applicant)
Figure 5. 617 Atlanta Street in c.1975, while serving as Roswell City Hall (from Roswell: A Pictorial History)
Figure 6. 617 Atlanta Street in c.1994, while serving as the Historic Roswell Visitor Center (from Roswell: A Pictorial History)
The applicants are requesting an after-the-fact Certificate of Appropriateness for the painting of an unpainted historic shopfront façade.
The property is in the Central Alpharetta / Atlanta Street character area of the Historic District Master Plan and is in the Historic District Character Area in the UDC Design Guidelines.
The existing property is classified as historic on the 2003 Historic Properties Map.
The property is in the DS- (Downtown Shopfront) zoning district.
Project Summary Commissioner Worksheet
Compatibility with the nature and character of the area:
General design, scale, arrangement and relation of the elements to similar features in the surrounding area:
Application Supporting Materials Notes:
HPC major application – August 8, 2025
Survey – same day
Painting plan – same day
Before and after photos – same day
You would motion:
"I move to [approve, approve w/conditions, or deny] the application for a certificate of appropriateness for 617 Atlanta Street [as submitted or with the following conditions]"
Historic/architectural sources used in this staff report include:
- A Field Guide to American Houses by Virginia Savage McAlestar (2020)
- Images of America: Historic Roswell Georgia by Joe McTyre and Rebecca Nash Paden (2001)
- Roswell: A Pictorial History by the Roswell Historical Society (1994)
- Sanborn Fire Insurance Company Map of Roswell, Georgia via the Library of Congress (1911)
- Sanborn Fire Insurance Company Map of Roswell, Georgia via the University of Georgia (1924)
Department Comments
Fire Plans reviewed by Robert Major rmajor@roswellgov.com 6263
Your plans have been approved. Please see below for comments and requirements.
The Roswell Fire Marshal's Office has reviewed the submitted plans and specifications in strict adherence to the prevailing state-adopted minimum Fire Safety Standards at the time of evaluation. Every possible effort has been invested to ensure thorough scrutiny for code compliance. However, it is essential to emphasize that this comprehensive review does not absolve the owner, contractor, architect, or any other accountable party from their obligation to comply with any aspects inadvertently overlooked or undisclosed by the reviewer.
Please be aware that the City of Roswell must formally review any proposed changes or modifications to the approved plans before implementation is authorized.
Planning and Zoning
Reviewer: Shea Dixon, Planner II, 6437, sdixon@roswellgov.com,
DS - Downtown Shopfront zoning
This application, as submitted, is approved for review by the HPC.
Staff recommendation will likely be based off of the following criteria:
- O.C.G.A. 22(9)(E): Local HPCs do not have jurisdiction over alterations to existing paint once it has been approved once. Local HPCs must take caution to approving the initial application of paint to a natural surface.
- UDC Design Guidelines A-28: Color on building resembles choices selected in the selection of preferred colors for historical buildings in the Historic District.
Transportation Reviewer: Serge Osse - 6428(direct) 6420(Main) sosse@roswellgov.com
RDOT Comments:
Transportation recommends approval (These cosmetic improvements (I.e. painting, mural, lighting improvements, new signage, etc.) do not trigger any required transportation comments or improvements)
Engineering Reviewer: Osmany Ord��ez, Engineering Manager, 6196, oordonez@roswellgov.com
N/A
Arborist Reviewer: Jackie Deibel
N/A
Stormwater Reviewer: Krista Thomas
Approved
No Comment From Stormwater
Building Reviewer: Don Fouts
1. Painting and graphics do not require building permits.
Water No Comments. There is no impact to the Water System.
Chris Boyd 6750
cboyd@roswellgov.com
Sanitation Reviewer: Nick Pezzello
Approved, no comments.
Attachment: 617 Atlanta Street - Application (HPC 20253534 - 617 Atlanta Street exterior paint)
12 -1
THE APPLICATION BEING DEEMED AS WITHDRAWN BY THE CITY
MSC 25
Applicant or Representative Signature Date
I respectfully petition that this property be considered as described in this application. Wherefore, applicant prays that the procedures incident to the presentation of this petition be taken, and the property be considered accordingly. Additionally, applicant further acknowledges and fully understand all above statement made by the City of Roswell.
I hereby certify that all information provided herein is tru e and correct
Man 11 . (2) 25
Property Owner Signature Date
Address: A Mill Street, S vite 100
City: Roswell State: GA Zip: 300 7 5
NOTARY: Personally appeared before me the above applicant or representative named The above statements are true to the best of his/her knowledge
Veronica Chaffin NOTARY PUBLIC DeKalb County, GEORGIA My Commission Expires 10/22/2027
$\bigcirc$
ADDITIONAL CONTACTS
Architect Name/Company Name:
Email: Phone:
Engineer Name/Company Name: Name/Company Name:
Email: Phone:
Landscape Name/Company Name:
Email: Phone:
Other Name/Company Name: Lauren Riedling/ Vimble Design Co.
Email: laurene nimble design co. com Phone: 4858
Other Name/Company Name:
Email: Phone:
Fee Schedule – Design Review Board
Design plan review – Major (Projects > \$50,000) \$850
Design plan review – Major (Projects \$50,000) + starred items below \$850
Major Certificate of Appropriateness (Projects <50,000) + starred items below \$500
Demolition+ starred items below \$500
Administrative \$100
Advertising \$300
*Public notice signs \$120/sign
DESIGN PLAN REVIEW CHECKLIST
The following application materials are required for all Major applications:
If applying for an Administrative application, please confirm with Planning and Zoning the submittal requirements – planningandzoning@roswellgov.com
- 1. Completed and signed/ notarized application form.
- 2. Letter of Intent describing the proposed scope of work.
- 3. Proof of a Stormwater Concept (applicant must contact Stormwater Reviewer).
- 4. Site plan, which must contain all site development statistics:
- Total site area
- Primary/side street build-to-zone and building in primary street BTZ (min % of lot width)
- Building footprint [SF & %],
- Gross Square Footage
- Parking space numbers (existing, proposed, and how many are required per UDC)
- Total impervious surface [SF & %]
- Outdoor amenity space [SF & %]
- Landscape open space [SF & %]
- All required buffers
- 5. River corridor MRPA information (if applicable)
- 6. Archeology report (UDC 12.8.3 if applicable)
- 7. A rendering and all four side elevations which must contain:
- Dimensions
- Colors and materials labelled
- Primary and side street transparency %
- Upper and ground floor transparency %
- Maximum blank wall area
- Floor-to-floor heights
- If bulk plane is applicable, provide a detailed elevation showing the bulk plane for the proposed building(s).
- 8. Photographs of all four sides of existing buildings and adjacent structures
- 9. Drawings meeting the intent of section 10.2.8 Screening (both utility and dumpster).
- 10. Digital copy of material sample board for all doors, windows, paint chips, exterior façade material selections(siding, brick, roof material etc), awnings, lighting, all exterior structures such as playground equipment or pergolas, fencing, pavers, planters, or any new materials being introduced to the exterior of the building or on the site.
- 11. Landscape plan(s) and tree survey(s) which must contain all landscape development information (planting list with common name, current & proposed tree density units, buffers and landscape strips, and proposed tree removal).
- 12. Provide justification for removal of specimen trees in accordance with section 12.1.3, letter B, #1
- 13. Topographical survey of the property.
- 14. Proposed grading plan.
- 15. If there are proposed retaining walls, please
- Provide information on a grading plan indicating the top of the wall and the bottom of wall(s);
- Provide an example of the material for the proposed wall(s); and
- A profile and cross-section of the proposed wall(s).
- 16. Photometric Plan.
- 17. Steep slopes analysis and traffic impact study if required (applicant must contact City Engineer and RDOT). If required, this analysis and study must be submitted prior to the application submittal.
- 18. Digital copy of all required documentation.
- 19. Application fees must be paid before application can be reviewed. (see fee schedule)
2025 HISTORIC PRESERVATION COMMISSION MEETING DATES
Wednesday, January 8, 2025
Wednesday, February 12, 2025
Wednesday, March 12, 2025
Wednesday, April 9, 2025
Wednesday, May 14, 2025
Wednesday, June 11, 2025
Wednesday, July 9, 2025
Wednesday, August 13, 2025
Wednesday, September 10, 2025
Wednesday, October 8, 2025
Wednesday, November 12, 2025
Wednesday, December 10, 2025
By City of Roswell Planning & Zoning at 3:11 pm, Aug 08, 2025
Roswell Square Project Overview (Letter of Intent)
Our intent with Roswell Square is to combine the various buildings into one cohesive idea. This includes branding the project under one name and utilizing signage and colors to tie the project together. Our overall goal is to eventually pull in the Roswell Mill signage across Mill Street, as well as Founder's Square into an overall uniform master project.
617 N. Atlanta Street was built after the row of storefront buildings along Atlanta Street and never truly "fit in" with the balance of the historical fronts. It ran as a local bank for many years and most recently housed Roswell Inc. We feel that its lack of identity and staleness has made it difficult to lease. We are hopeful that by changing the paint color and pulling it in with the rest of Roswell Square, we can achieve some success, while giving it a fresh look. The plan calls for painting the building, add some interesting subtle graphics along the north wall that fronts Sloan Street and to update the lighting along the front with new scones and storefront signage.
Atlanta Street exterior paint)
- 617
(HPC 20253534
Atlanta Street - Survey
617
(i) Easement from City of Roswell to BellSouth Telecommunications, Inc., a Georgia corporation, dated February 22, 1994, filed for record April 1, 1994 at 8:30 a.m., recorded in Deed Book 15144, Pope 278, aforesaid Records AFFECTS SITE AS PLOTTED, EASEMAN INDICATES SOME SORT OF DRIVE CROSSING THE PROPERTY. FILE EMPERICE MIDICATES A PROVINCE STRANCE.
SURVEYOR CERTIFICATION
PROPERTY DESCRIPTION
COMMENCING at a pk noil set at the intersection of the Easterly right of way line of North Atlanta Street (variable right of way) and the Southerly right of way line of Stoon Street (variable right of way). Thence slong said Southerly right of way South 84 degrees 49 minutes 03 seconds East o distance of 20,970 feet to 5/inch rebar set and the PONIT OF EECHNING, South 84 degrees 49 minutes 03 seconds from said PONIT OF BECKNING, South 84 degrees 49 minutes 03 seconds East of distance of 10.036 feet to 6.5/inch rebar set; thence South 05 degrees 55 minutes 12 seconds West a distance of 11.47 feet to 9.5/inch rebar set; thence North 4 degrees 49 minutes 03 seconds West of distance of 9.99 feet to a pk noil set; thence North 0.2 degrees 0.5 minutes 54 seconds East a distance of 11.49 feet to a 5/inch rebar set and the POINT OF BEGNINING.
PROPERTY DESCRIPTION
Said tract of land contains 0.524 Acres.
GENERAL NOTES
THE HORIZONTAL DATUM FOR THIS SURVEY IS BASED ON INFORMATION AS CONTAINED ON THAT SURVEY REF #1.
PLEASE NOTE: ABOVE GROUND UTILITIES ARE SHOWN HEREON. NO UNDERGROUND UTILITIES WERE MARKED OR LOCATED.
NO EVIDENCE OF CURRENT EARTH MOVING WORK, BUILDING CONSTRUCTION OR BUILDING ADDITIONS WAS OBSERVED.
SURVEY REFERENCES
1> AS-BUILT PLANS FOR FIOUNDERS MILL TOWNHOMES AS PREPARED BY MCWORTEN CUINTANA LAND SURVEY, DATED JANUARY 30, 2013 AND RECORDED IN PLAT BOOK 236, PAGE 122.
LEGEND
STANDARD ABBREVIATIONS
SPOT ELEVATI POWER POLE GUY WIRE ELECTRIC TRANSFORMER WATER VAULT
STANDARD SYMBOLS
PARKING SUMMARY
TREE POSITION INDICATOR
ALTA/ACSM LAND TITLE SURVEY OF
Roswell Visitors Center
King's Market, LLC Chicago Title Insurance Company
GS JOB NO: 20144778 DRAWING SCALE: 1"= 20' SURVEY DATE: 07/29/201
FIELD WORK: TB CITY: ROSWELL STATE: GA REVISIONS
PROJ MGR: CAJ COUNTY: FULT ON 1. Description R/W Tract and Easement Area Added legal and easement calls
REVIEWED: JRC LAND LOT: 384 Misc. Comments
DWG FILE: 20144778.dwg DISTRICT: 1ST SE CTION: 2ND
SLOAN STREET CITY OF ROSWELL GeoSurvey, Ltd. ROSWELL VISITOR'S CENTER
ONE STORY
BRICK BULDING
WITH BASEMENT
617 NORTH ATLANTA STREET DEED PARCEL THREE N84'04'19' CITY OF ROSWELL BROGDON FAMILY, LLC THIRTY THREE SLOAN ST, LLC DEED PARCEL FOUR ZONED DH SIDEWALK EASEMENT DETAIL LINE TABLE FOUNDERS MILL TOWNHOMES PROPERTY DESCRIPTION ASSOCIATION, INC. ZONED DR
SITE PHOTOGRAPHS
(4)
(5)
(6)
GRAPHIC SCALE
CLOSURE STATEMENT
THIS PLAT HAS BEEN CALCULATED FOR CLOSURE AND WAS FOUND TO BE ACCURATE WITHIN ONE FOOT IN 245,243 FEET. CAJ INIT.
IF YOU DIG
Know what's below. Call before you dig. Dial 811 Or Call 7411
PROPERTY DESCRIPTION
Said tract of land contains 1794 Square Feet, 0.041 Acres
GeoSurvey, Ltd.
CITY OF ROSWELL
TOTAL SITE AREA 0.550 Acres
23,974 sf ZONED DS & DH
1660 Barnes Mill Road Marietta, Georgia 30062 www.geosurvey.com
Certificate of Authorization LSF#000621
Packet Pg. 19
Attachment: 617 Atlanta Street - Before and After (HPC 20253534 - 617 Atlanta Street exterior paint)
Attachment: 617 Atlanta Street - Before and After (HPC 20253534 - 617 Atlanta Street exterior paint)
In-Application Render Direction 02
EXISTING CONDITIONS
SITE PLAN
COLOR PALETTE:
PI SW 7089 IRON ORE
SW 7008 P2 ALABASTER
SW 7044 AMAZING GRAY SW 2019 GAUNTLET GRAY ROCKWOOD
NOT FOR FABRICATION This package was crafted by Nimble. A Design Conseillancy, LLC. All concepts within are to be considered CONCEPTUAL IN NATURE and are subject to continued evolution, not limited to materiality, color, dimensions, and design. All concepts are subject to code review (by others), technical changes decommended by the chosen fabricator) and city approval. All design intent questions (hould be directed to humble Design Co.
City of Roswell
Historic Preservation Commission
AGENDA ITEM REPORT
ID # - 10096
MEETING DATE: October 8, 2025
DEPARTMENT: Historic Preservation Commission
ITEM TYPE: Public Hearing
HPC 20253935 - 964 Alpharetta Street enclosed patio
Item Summary:
The applicants are requesting an after-the-fact Certificate of Appropriateness for changes to the roofline and a semi-enclosed patio.
Committee or Staff Recommendation:
Staff recommends approval with the following conditions:
- 1. Prior to the use of the enclosed patio by the public, or 3 months after approval, whichever comes earlier, a new parking agreement must be submitted to the Planning & Zoning Director and Historic District Planner that, along with parking spaces on the site, is sufficient to meet the minimum requirements of 1 parking spot per 300 square feet of interior space, in addition to any applicable handicap-accessible and bike parking requirements;
- 2. Landscaping areas proposed and approved in HPC 20240436 must be installed and planted within 6 months of approval;
- 3. Approval of this application does not include approval of any administrative HPC applications currently active or submitted; and,
- 4. Streetscape fees must be paid before any administrative HPC applications are approved.
Financial Impact:
N/A
Recommended Motion:
To approve the Certificate of Appropriateness for 964 Alpharetta Street with Staff conditions
Presented by:
Shea N. Dixon
Updated: 10/1/2025 1:55 PM Page 1
By City of Roswell Planning & Zoning at 3:08 pm, Aug 29, 2025
2.2.a
Attachment: 964 Alpharetta Street - Application (HPC 20253935 - 964 Alpharetta Street enclosed patio)
20253935
12 -1
READ CAREFULLY BEFORE SIGNING.
- I understand that failure to supply all required information (per the relevant Applicant Checklist and requirements of the Unified Development Code) will result in REJECTION OF THE APPLICATION.
- I understand that the application may not be approved if applicant plans to attend the Design Review Board meeting without required items or if the applicant presents plans that differ from submittal materials.
- I understand that I will become familiar with applicable zoning code and Design Guidelines.
I understand that failure to respond OR to submit deficient items within six months of receiving comments will result in THE APPLICATION BEING DEEMED AS WITHDRAWN BY THE CITY
Me tom H WRIGHTAL 3/22/2025
Applicant or Representative Signature Date
I respectfully petition that this property be send done done it also described in
I respectfully petition that this property be considered as described in this application. Wherefore, applicant prays that the procedures incident to the presentation of this petition be taken, and the property be considered accordingly. Additionally, applicant further acknowledges and fully understand all above statement made by the City of Roswell.
I hereby certify that all information provided herein is true and correct
salt ly
Property Owner Signature Date 08/ 28 25
Address: 1100 cold ha rbor drive
City: Roswell State: 6 - A Zip: 300 75
NOTARY: Personally appeared before me the above applicant or representative name ed
who on oath says that he/she is the applicant or representative for the foregoing, and that all the above statements are true to the best of his/her knowledge
Notary Signature McGaliba
Date commission expires: 02/02/2027
Date commission expires: 02/02/2027
Date commission expires: 02/02/2027
\Please refer to Section 13.7 of the Unified Development to determine if your project is categorized as an Administrative or Major Review\
City of Roswell • 38 Hill Street • Suite G-30 • Roswell, Georgia 30075 • 6720 • www.roswellgov.com
Planning and Zoning Division Application • Rev 12/27/2024
Attachment: 964 Alpharetta Street - Application (HPC 20253935 - 964 Alpharetta Street enclosed patio)
Architect ADDITIONAL CON TACTS 12 12 14 15 15
- Cultect Name/Company Name: TOM HWRIGH 7 Je Architect 404626663
Engineer Email: Tom wr ight, archi tect @nonegahoo. com
Engineer Name/Company Name: J N/A
Email: Phone:
Landscape Name/Company Name: N/A
Email: Phone:
Other Name/Company Name N/A
Email: Phone:
Other Name/Company Name: N/A
Email: Phone:
Design plan review – Major (Projects > \$50,000) \$850
Design plan review – Major (Projects \$50,000) + starred items below \$850
Major Certificate of Appropriateness (Projects <50,000) + starred items below \$500
Demolition+ starred items below \$500
Administrative \$100
Advertising \$300
*Public notice signs \$120/sign
By City of Roswell Planning & Zoning at 3:08 pm, Aug 29, 2025
August 28, 2025 Application # 20243190
Tom H Wright Jr AIA PO Box 2456 Richmond Hill, GA 31324 404.626.6637 tomwright.architect@yahoo.com
Chelo/Matt Iyibas 964 Alpharetta Street Roswell, GA 30075 3296 Cheloroswell@gmail.com Tosalamudo53@gmail.com
Major Application for the Terrace Roof Cover
Dear Committee,
As the restaurant is nearing the final stages of renovations and additions, we must return before the Committee to seek approval for changes made to the building. The owner was experiencing difficulties with the terrace cover company originally presented to the Committee. The owners saw a similar structure in a restaurant in Turkey and decided to make a change in suppliers, desiring to keep as close to the original aesthetic as possible.
The owners decided to make this change unaware that this item required resubmission and reapproval, prior to commencing, that it did not have. We offer our apologies for this oversight; it was not our intention, and it is our desire to correct it as soon as possible.
The initial plans submitted included a sloped expandable/retractable cover to complement the sloped structure over the entry. The new structure replaces the sloped design with a flat (still expandable/retractable) cover. The new flat top compliments and elevates the overall style and boxy nature of the building. The new structure is 11'-10" high, which is approximately 12 to 18 inches taller than the structure over the entry. The lighting is integrated within the structure and does not produce downward lighting, only a low ambient glow.
This structure also incorporates a metal frame railing, which can be raised to create glass sides when weather requires. This design avoids the issue often seen with other buildings in the historic district and nearby areas, where plastic panels must be added in colder months to temper the space. We felt the glass sides were more in keeping with the upscale nature of the Canton St dining district we all would like to see.
We respectfully request approval of this revised application, replacing the original HPC submittal.
Sincerely,
Tom H Wright Jr Architect
By City of Roswell Planning & Zoning at 3:08 pm, Aug 29, 2025
CHELO
964 Alpharetta Street
THOMAS P.
WRIGHT, UR.
WRIGHT, UR.
WRIGHT, UR.
om H Wright Jr Architect
Bispura, the bochascy is feorerth in the bochascy of the saturer. The bockers of the saturer, the bockers of the saturer.
Drawn thw
Checked T Wright
Date 06.24.2024
REFORTO
SHEET A-1.2
FOR MORE
NFORMATION
Proje
Sheet
Sheet
Sheet
NFORMATION
Of
Sd1
Sensitive Areas SdS
Sediment barriers being used as Type S shall have a support spacing of no greater than 4 ft on center, with each being driven into the ground a minimum of 18".
Type C Silt Fence
- 36" wide with wire reinforcement or equivalent backing
- To be used where runoff velocities are particularly high or where slopes exceed a vertical height of 10 ft.
SIDE VIEW
Figure 1. Type "C" Silt Fence
- - - - - - - - - - - - - - - - - - -
REFORTS SHEET A. FOR MORE
CHELO 964 Alpharetta Street Roswell, Georgia
Tom H Wright Jr Architect
THOMAS FL WRIGHT, UR.
Ar PO Box 2456,
Drawn thw
Checked T Wright
Date 06.24.2024
Project 004
Sheet Number
A-1.2
Street Alpharetta
2.2.c
NO.1 09.18.2024 NO.2 07.30.2025 NO.3 08.22.2025
Checked T Wright 06.24.2024 roject 004 A-2.
CHELO 964 Alpharetta Street Roswell, Georgia
Tom H Wright Jr Architect
Revisions when the artonia sequences or the artonia sequence of the artonia sequence of the artonia sequence of the artonia sequence of the artonia sequence of the artonia sequence of the artonia sequence of the artonia sequence of the artonia sequence of the artonia sequence of the artonia sequence of the artonia sequence of the artonia sequence of the artonia sequence of the artonia sequence of the artonia sequence of the artonia sequence of the artonia sequence of the artonia sequence of the artonia sequence of the artonia sequence of the artonia sequence of the artonia sequence of the artonia sequence of the artonia sequence of the artonia sequence of the artonia sequence of the artonia sequence of the artonia sequence of the artonia sequence of the artonia sequence of the artonia sequence of the artonia sequence of the artonia sequence of the artonia sequence of the artonia sequence of the artonia sequence of the artonia sequence of the artonia sequence of the artonia sequence of the artonia sequence of the artonia sequence of the artonia sequence of the artonia sequence of the artonia sequence of the artonia sequence of the artonia sequence of the artonia sequence of the artonia sequence of the artonia sequence of the artonia sequence of the artonia sequence of the artonia sequence of the artonia sequence of the artonia sequence of the artonia sequence of the artonia sequence of the artonia sequence of the artonia sequence of the artonia sequence of the artonia sequence of the artonia sequence of the artonia sequence of the artonia sequence of the artonia sequence of the artonia sequence of the artonia sequence of the artonia sequence of the artonia sequence of the artonia sequence of the artonia sequence of the artonia sequence of the artonia sequence of the artonia sequence of the artonia sequence of the artonia sequence of the artonia sequence of the artonia sequence of the artonia sequence of the artonia sequence of the artonia sequence of the artonia sequence of the artonia sequence of the artonia se
Drawn thw
Checked T Wright
Date 06.24.2024
Project 004
Sheet Number
2.2.c
Attachment: 964 Alpharetta Street - Plans (HPC 20253935 - 964 Alpharetta Street enclosed patio)
Packet Pg. 41
SHARED PARKING AGREEMENT Effective Date: July 22, 2025
This Shared Parking Agreement ("Agreement") is entered into as of July 22, 2025, by and between:
Refined Parking Solutions LLC ("Manager"), with its principal place of business at 3121 Maple Dr NE, Suite 203, Atlanta, GA 30305, and acting as manager of the parking lot located at 1073 Green Street, Roswell, GA 30075 ("Lot"); and Chelo Restaurant LLC ("Chelo"), located at 964 Alpharetta Street, Roswell, GA 30075.
1. Purpose
Manager agrees to permit Chelo non-exclusive access to up to ten (10) parking spaces at the Lot to be used by Chelo's employees and customers as shared/overflow parking during normal business hours.
2. Term
This Agreement shall commence on July 22, 2025 and shall continue on a month-to-month basis unless terminated by either party with 30 days' written notice.
3. Compensation
In exchange for use of the Lot, Chelo agrees to provide Manager with \$500 per month in food credit, redeemable at Chelo Restaurant. Credits shall be issued at the beginning of each calendar month.
4. Use of Spaces
- Spaces are non-reserved and shared with other users of the Lot.
- Use is limited to business hours only.
- Overnight parking, storage of vehicles, or blocking of other tenants is not permitted.
Chelo is responsible for ensuring its patrons do not misuse or damage the Lot.
5. Enforcement
Refined Parking Solutions shall be solely responsible for enforcement, including but not limited to signage, towing, ticketing, and monitoring. Chelo will cooperate with Manager in addressing any misuse.
6. Maintenance and Liability
- Manager shall maintain the Lot in good condition, including cleaning, lighting, and repairs.
- Each party shall be responsible for carrying its own liability insurance.
- Neither party shall be liable for incidental, indirect, or consequential damages, except in the case of gross negligence or willful misconduct.
7. Termination
Either party may terminate this Agreement with 30 days' written notice for any reason. Manager may terminate immediately in the event of Chelo's misuse of the Lot or noncompliance with terms.
8. Miscellaneous
- This Agreement does not create a leasehold interest, only a revocable license.
- This Agreement may not be transferred or assigned by Chelo without prior written consent.
- Any disputes shall be resolved in accordance with the laws of the State of Georgia.
IN WITNESS WHEREOF, the parties have executed this Agreement as of the Effective Date written above.
Refined Parking Solutions LLC
By: \\
Name: Dilshan Singh Title: Founder & CEO Date: July 22, 2025
Chelo Restaurant LLC 190 Sy: Mame: MATT TY1395
Title: 04, NEE Date: 0.5/22/25
PETITION HPC20253935
Application Information
Address: 964 Alpharetta Street
Applicant: Tom Wright
Request: After-the-fact Certificate of Appropriateness for
changes made to the roofline and the
enclosing of an outdoor dining area
Classification: Non-Historic
on the 2003 map, may be aptly classified as Historic-Obscured
Built: Circa 1938, according to 2018 historic resources survey
Zoning: DS
(Downtown Shopfront)
Applicable Guidelines
UDC 5.3.11.4: Single-story shopfronts in DS- zoning requires 60% transparency and an entrance along the primary street
UDC 10.1.6 & 10.1.10.B.: Restaurants in Downtown require 1 parking space per 300 square feet of interior space
UDC Design Guidelines 1.31b: Define the ground floor with a canopy, fenestration, change in materials or building step back
UDC Design Guidelines 4.28: Design a new Mixed-use or Shopfront building to fit into the historic context
UDC Design Guidelines 4.29: Design the ground floor of a Mixed-use or Shopfront building to engage the public realm and promote pedestrian activity
UDC Design Guidelines 5.45: Design a new canopy or awning to be in character with the original building and surrounding streetscape
Recommendation
Staff recommends approval with conditions of this application.
Staff recommends approval with the following conditions:
- 1. Prior to the use of the enclosed patio by the public, or 3 months after approval, whichever comes earlier, a new parking agreement must be submitted to the Planning & Zoning Director and Historic District Planner that, along with parking spaces on the site, is sufficient to meet the minimum requirements of 1 parking spot per 300 square feet of interior space, in addition to any applicable handicap-accessible and bike parking requirements;
- 2. Landscaping areas proposed and approved in HPC 20240436 must be installed and planted within 6 months of approval;
- 3. Approval of this application does not include approval of any administrative HPC applications currently active or submitted; and,
- 4. Streetscape fees must be paid before any administrative HPC applications are approved.
Staff Comments
Overview:
The applicants are requesting an after-the-fact Certificate of Appropriateness for changes made to the roofline and the enclosing of an outdoor dining area.
The applicants are, additionally, submitting administrative HPC applications for after-the-fact changes to the site and decking, as well as a proposed shed. The scope of neither HPC administrative application is included within this HPC major application.
The applicants were visited by inspectors from the Building Division, Planning & Zoning Division, and Fire Department in June 2025. The applicants were directed to submit for HPC approval for changes made without a Certificate of Appropriateness. The applicants' plans were submitted in July 2025 and plan reviews completed in September 2025.
Property History:
1911: The 1911 Roswell Sanborn Map includes a wood-framed building being used by a blacksmith and wheelwright (an individual who fixes wooden wheels) on or near the property that 964 Alpharetta now encompasses. This wood-framed building has a similar footprint to the historic core of the current structure, but due to materials, is not likely the same building.
1924: The 1924 Roswell Sanborn Map appears to include an auto repair shop of concrete construction in approximately the same footprint as the existing building. Prior to its use as a restaurant, the building, which is originally of concrete construction, was an auto repair shop.
The 2018 Historic Resources Survey suggests that this may be a different building, but Staff could not find confirmation for or against at this time.
1938: Existing primary structure is confirmingly present on the property, it is used as an auto repair shop during this time.
c.1952: Aerial photographs suggest that the building was connected to a longer line of connected shopfronts along Alpharetta Street
c.1978: Aerial photographs suggest that the adjacent building to the south has been demolished and that the 964 Alpharetta Street structure is no longer part of a line of shopfronts
Prior to 1983: Sometime prior to 1983, the shopfront began being used as a glasswork manufacturing shop.
1983: DRB approves a new canvas canopy on two sides of the building (DRB-2164).
1988: The property is included in an expansion of the Historic District. Modern HPC founded this year.
Prior to 1989: Sometime prior to 1989, the shopfront began being used as a sign manufacturing shop.
1989: A sign variance is approved by HPC, allowing a ten foot variance to the setback of a ground sign. HPC no longer has jurisdiction over sign variances, due to changes in City code (HPC 02R).
Prior to 2004: Sometime prior to 2004, the shopfront begins being used as a retail store, "Board of Trade."
2004: HPC Staff approve, with suggestions, the repainting of the building to a copper red. HPC no longer has jurisdiction over repainting, due to changes in State law (HPC 48).
c.2009: Shopfront begins being used as a retail store selling antiques, furniture, and miscellaneous items in multiple booths, "A Classy Clutter."
2018 August: HPC Staff approved the removal of wood siding from a portion of the building (HPC 201803883).
2018 September: HPC conditionally approves proposed changes to the storefront and side deck (HPC 201803691).
2018 October: HPC Staff conditionally approve an administrative HPC request to make minor changes to previously approved plans, specifically in regards to planters, lighting, and location of corrugated metal,
as well respond to some conditions required of the previous proposal (HPC 201804888).
2019: HPC Staff approves a request to change features regarding the entry stoop and to build an exterior shed for the storage of CO2 tanks (HPC 20190369, 20190519).
2021: HPC Staff approves a request to change windows and vents, as they were being fixed, with new features.
2022 & 2023: HPC Staff approves four separate HPC minor applications dealing with the screening and painting to the rooftop grease hood, changes to the parking lot and site as a whole, among other issues (HPC 20222640, 20222640, 20223798, 20232189).
2024: HPC approves a major renovation to the exterior of the building and parking, including new outside dining, a deck addition, and new landscaping (HPC 20240436).
2025 June: Stop work orders are issued by the Building Division, as current construction does not align with previous HPC and building permit approvals.
2025 July: This application is submitted.
2025 September: 2 other administrative HPC applications are submitted for the remainder of the work being done (HPC 20254414, other is unnumbered, as of writing)
Site Plan:
The property includes a 3,242 single-story shopfront with enclosed patio, as well as two sheds, a deck, and entrance stoop, sitting on 0.187 acres of land.
Architecture:
The primary structure at 964 Alpharetta is a single-story shopfront without a distinctly clear style of architecture.
One may be able to make an argument that the building, in its current form, has influences from the International style of architecture. The building's largely flat roof, non-existent detailing at the windows or doors, asymmetrical façade, and large window groupings are all elements of International style. However, given the incrementalist construction of the building, it is difficult to determine if this was the intention of the designers. It also must be added that many, if not all, of these architectural elements date to within the last 10 years of the building. They are not historical elements of the structure itself.
The structure greatly differs from its appearance, even just a decade ago. At this time, Staff could not confirm any images of the structure prior to 1975. If there are structures or objects remaining on the building that were in place prior to that year, they may be considered historic by age. However, it would be unlikely that they would also be architecturally contributing to the Historic District.
617 Atlanta's roof is largely flat-roofed, with some sloping portions over the front entrance and southwest corner.
Analysis:
UDC
5.3.11.4 – Single-story shopfronts in DS- (Downtown Shopfront) zoning requires 60% transparency and an entrance facing the primary street. The building prior to its 2018 renovation had 60% transparency and prior to its 2024 renovation had an entrance along the primary street. These should not have been allowed to be approved. However, as these were approved in previous HPC approvals, they are now legally non-conforming. The applicants cannot be required to amend the issue.
10.1.6 & 10.1.10.B – Restaurants in the -HOD (Historic Overlay District) are required to provide at least 1 parking space per 300 square feet. Remote parking is allowed to be used to meet this requirement, provided that it is within 800 feet of walking distance.
The business, if excluding the unenclosed outdoor dining deck, would require 11 parking spaces. The property only has 7. A remote parking agreement is in place with an establishment on Green Street that would provide
non-exclusive access to an additional 10 spaces. However, as this business is ~1,100 feet away by foot, it cannot be used for remote parking under the UDC.
UDC Design Guidelines
Section 1.31b: Ground floors should be defined with a canopy, fenestration, change in materials, or building setback. Recently constructed semi-enclosed porch adds a large, and unique to the area, glass section to the façade that was not previously existing. This, along with the existing canopy, creates a new definition to the ground floor of the building that the structure previously did not have.
Section 4.28: Shopfront buildings should be designed to fit into the historic context. The building does not fit well into the historic context. That being said, the original building did not fit well into the context. The concrete block building without a strict architectural style, did not, strictly, fit into the largely brick and clapboard Historic District with a variety of architectural styles. The existing canopy and semi-enclosed porch, along with the already approved changes made to the building, improve the general appearance of the building. Therefore, improving the fit of the building into the historic context.
Section 4.29: Requires that the ground floor of a shopfront building to engage the public realm and promote pedestrian activity. The removable floor-to-ceiling windows, while not ideal in appearance for the Historic District, does increase pedestrian interest and activity. Further interactions between the patrons of the business and those walking along Alpharetta Street are encouraged by the change. Activation of this use allows for a pedestrian accessible business to open along an otherwise largely un-activated stretch of Alpharetta Street.
UDC Design Guidelines 5.45: New canopies or awnings must be designed to be in character with the original building and surrounding streetscape. The existing canopy over the semi-enclosed patio is not, strictly speaking, aligned with the surrounding streetscape. The modern blockish design does not strictly fit in with the historic context.
That being said, it does align with the character of the original building. The original building, historically, was a blockish utilitarian building. The addition of the canopy and semi-enclosed porch brings new life to the existing space.
Reasoning for recommendation
Staff recommends approval with conditions for this application based on the following reasons:
- While there are outstanding issues regarding parking, landscaping, and fees, applicants have, since submission of this application, worked in good faith with the City regarding their HPC approval; and,
- While not an ideal design for the Historic District, constitutes an improvement when compared to the recent history of the building's appearance.
Figure 1. Side façade today, as is currently built (from Staff)
Figure 2. The building in c.2024, as it existed before the previous HPC proposal (from City records)
Figure 3. The building in June 2017, before the wood-siding was taking off and left with its concrete core (from Google)
Figure 4. Front elevation, as previously approved by HPC (from City records)
Figure 5. Front elevation, as was built (from Applicant)
Figure 6. Side elevation, as previously approved by HPC (from City records)
Figure 7. Side elevation, as was built (from Applicant)
The applicants are requesting an after-the-fact Certificate of Appropriateness for changes made to the roofline and the enclosing of an outdoor dining area.
The property is in the North Alpharetta/Atlanta Street Character Area of the Historic District Master Plan and is in the Historic District Character Area in the UDC Design Guidelines.
The existing property is classified as non-historic on the 2003 Historic Properties Map.
The property is in the DS- (Downtown Shopfront) zoning district.
Project Summary Commissioner Worksheet
Compatibility with the nature and character of the area:
General design, scale, arrangement and relation of the elements to similar features in the surrounding area:
Application Supporting Materials Notes:
HPC major application – August 29, 2025
Letter of Intent – same day
Plans – same day
Parking Agreement – same day
Historic/architectural sources used in this staff report include:
- A Field Guide to American Houses by Virginia Savage McAlestar (2020)
- Historicaerials.com (2025)
- Roswell: A Pictorial History by the Roswell Historical Society (1994)
- Sanborn Fire Insurance Company Map of Roswell, Georgia via the Library of Congress (1911)
- Sanborn Fire Insurance Company Map of Roswell, Georgia via the University of Georgia (1924)
You would motion:
"I move to [approve, approve w/conditions, or deny] the application for a certificate of appropriateness for 964 Alpharetta Street [as submitted or with the following conditions]"
Department Comments
Fire Plans reviewed by Robert Major rmajor@roswellgov.com 6263
Your plans have been approved. Please see below for comments and requirements. Approved for HPC review only. Submit when ready for building permit.
The Roswell Fire Marshal's Office has reviewed the submitted plans and specifications in strict adherence to the prevailing state-adopted minimum Fire Safety Standards at the time of evaluation. Every possible effort has been invested to ensure thorough scrutiny for code compliance. However, it is essential to emphasize that this comprehensive review does not absolve the owner, contractor, architect, or any other accountable party from their obligation to comply with any aspects inadvertently overlooked or undisclosed by the reviewer.
Please be aware that the City of Roswell must formally review any proposed changes or modifications to the approved plans before implementation is authorized.
Planning and Zoning
Reviewer: Shea Dixon, Planner II, 6437, sdixon@roswellgov.com,
DS - Downtown Shopfront zoning
NOTE: 2003 Historic Resources Survey classifies property as ""non-historic;"" 2018 Historic Resources Inventory lists property as being built in 1938. Initial review by Staff suggests building would be more appropriately classified as ""historic-obscured.""
This application, as submitted, is approved to move forward to the HPC. Staff recommendations will likely be based on the following criteria:
- UDC Design Guidelines 1.31b: Define the ground floor with a canopy, fenestration, change in materials or building step back.
- UDC Design Guidelines 4.28: Design a new Mixed-use or Shopfront building to fit into the historic context.
- UDC Design Guidelines 4.29: Design the ground floor of a Mixed-use or Shopfront building to engage the public realm and promote pedestrian activity.
- UDC Design Guidelines 4.36: Respect the historic streetscape pattern along Lower Canton Street.
- UDC Design Guidelines 4.38: Locate public open space to support activity on Lower Canton Street.
- UDC Design Guidelines 5.4: Remove later covering materials that have not achieved historic significance.
- UDC Design Guidelines 5.45: Design a new canopy or awning to be in character with the original building and surrounding streetscape.
No immediate issues were discovered upon initial review of this application.
Transportation Reviewer: Serge Osse - 6428(direct) 6420(Main) sosse@roswellgov.com
Sep-25 update: I received email from Shea Dixon that the streetscape fee has been paid. Our recommendation is changed from ""pending"" to ""approve""
Pending (I was notified/emailed that applicant is in process of paying streetscape fee of \$7,200 for project 20243190. When fee is paid, I will approve this submittal).
Engineering Reviewer: Osmany Ord��ez, Engineering Manager, 6196, oordonez@roswellgov.com
An after the fact LDP may be required.
Arborist Reviewer: Jackie Deibel
Approved, no
comments left.
Stormwater Reviewer: Krista Thomas kthomas@roswellgov.com
Approved -
No comment from stormwater.
Building Reviewer: Robert Sheppard, Building Division, 6756, rsheppard@roswellgov.com
Approval is for HPC review, documents submitted will not be acceptable for revision of the building
permit. Missing inspections will need to be addressed, project is currently under a Stop work Order.
Water No comments.
Chris Boyd
6750
cboyd@roswellgov.com
Sanitation Reviewer: Nick Pezzello
Approved, no comments
left.
City of Roswell
Historic Preservation Commission
AGENDA ITEM REPORT
ID # - 10095
MEETING DATE: October 8, 2025
DEPARTMENT: Board of Zoning Appeals
ITEM TYPE: Minutes
September 10, 2025 HPC Minutes
Item Summary:
September 10, 2025 HPC Minutes
Updated: 10/1/2025 1:48 PM Page 1
Historic Preservation Commission
Regular Meeting http://www.roswellgov.com/ ~Minutes~
Chair Philip Mansell Vice Chair Mark Donnolo Commissioner Ron Jackson Commissioner Lossie Lively Commissioner Gurtej Narang Commissioner Mary Nichols Commissioner Michael Sutton Roswell Historical Society Judy Meer
Wednesday, September 10, 2025 6:00 PM City Hall - Council Chambers
\ Possible Quorum of Mayor and City Council \*
Welcome
I. Call to Order
The meeting was called to order at 6:04 PM by Chair Philip Mansell. Chair Philip Mansell: Present, Vice Chair Mark Donnolo: Present, Commissioner Ron Jackson: Present, Commissioner Lossie Lively: Present, Commissioner Gurtej Narang: Absent, Commissioner Mary Nichols: Present, Commissioner Michael Sutton: Absent, Roswell Historical Society Judy Meer: Present, Planning and Zoning Director Jeannie Peyton: Present, Planner II Shea Dixon: Present.
II. Partial Demolition
1. HPC 20252779 - 1076 Canton Street - Certificate of Appropriateness for partial demolition for the restoration of an existing historic structure (previously deferred)
RESULT: APPROVED [UNANIMOUS] MOVER: Ron Jackson, Commissioner
SECONDER: Mark Donnolo, Vice Chair
IN FAVOR: Mansell, Donnolo, Jackson, Lively, Nichols
ABSENT: Gurtej Narang, Michael Sutton
III. Certificate of Appropriateness
2. 52 Goulding Place – Retaining wall replacement
RESULT: APPROVED [UNANIMOUS] MOVER: Ron Jackson, Commissioner SECONDER: Mary Nichols, Commissioner
IN FAVOR: Mansell, Donnolo, Jackson, Lively, Nichols
ABSENT:** Gurtej Narang, Michael Sutton
IV. Discussion – Process Update
This was for informational purposes with no motions or votes made.
V. Minutes
3. August 13, 2025 HPC Minutes
RESULT: APPROVED [UNANIMOUS] MOVER: Mary Nichols, Commissioner SECONDER: Mark Donnolo, Vice Chair
IN FAVOR: Mansell, Donnolo, Jackson, Lively, Nichols
ABSENT: Gurtej Narang, Michael Sutton
VI. Adjournment
The meeting was adjourned at 7:14 PM.
Images Found in Document
66 image(s) extracted
