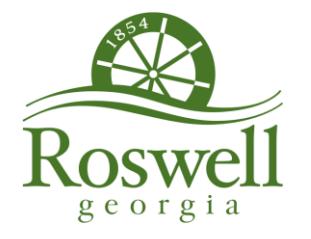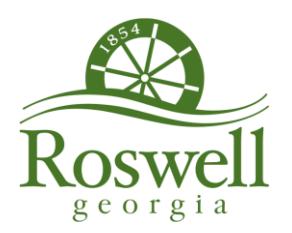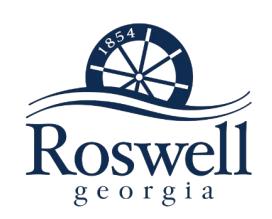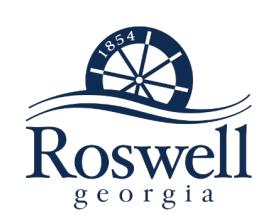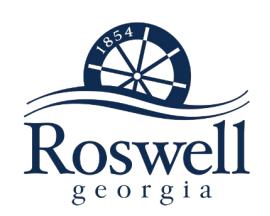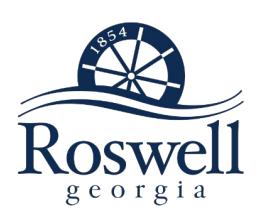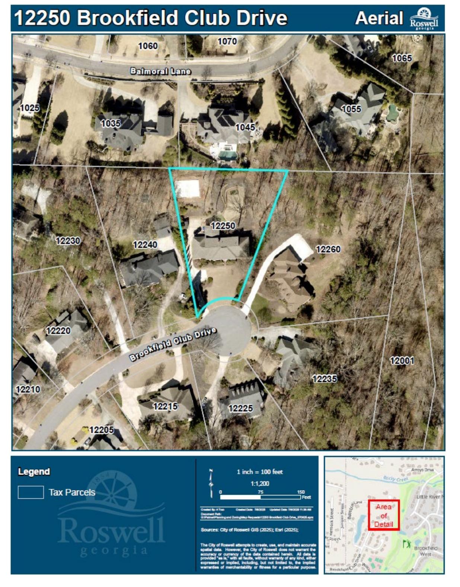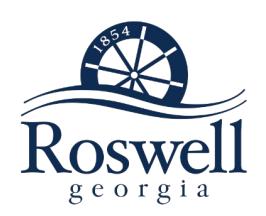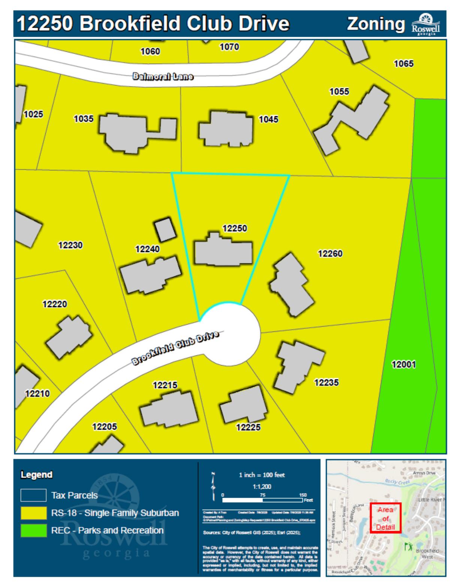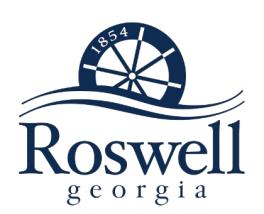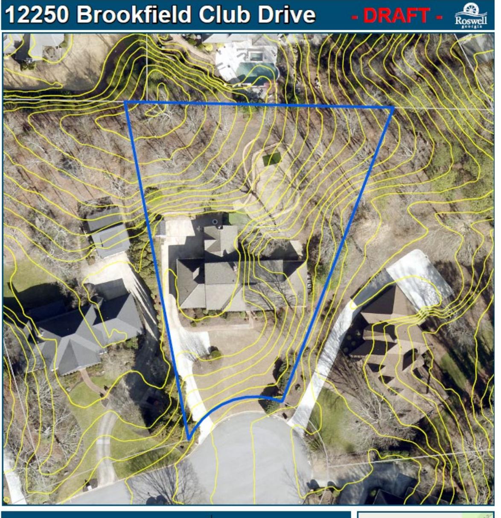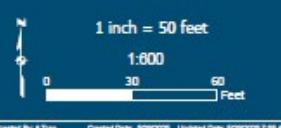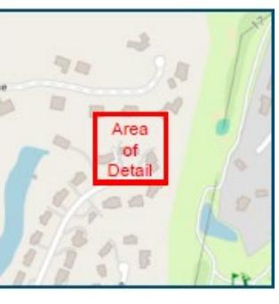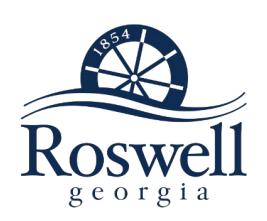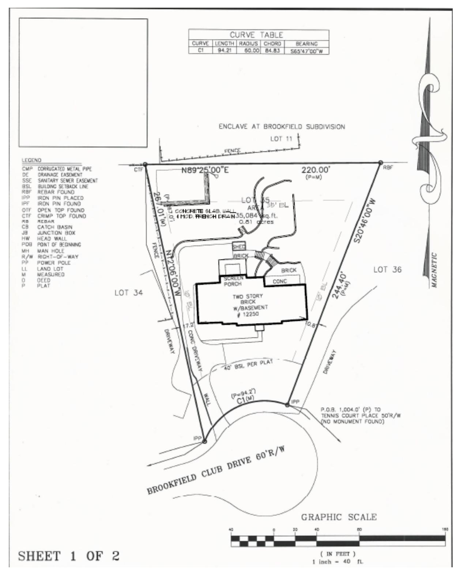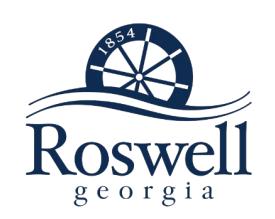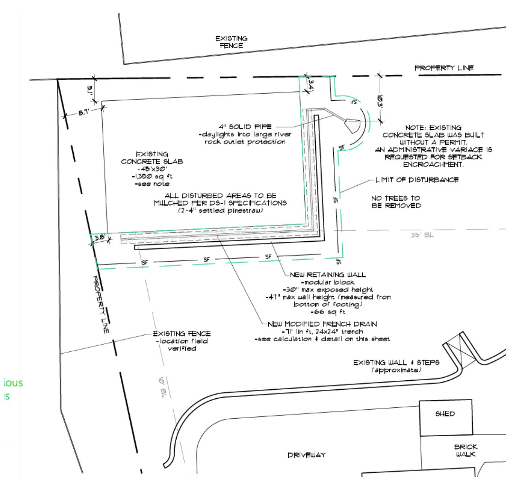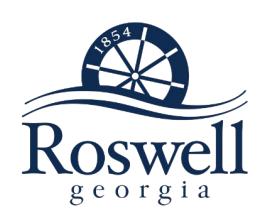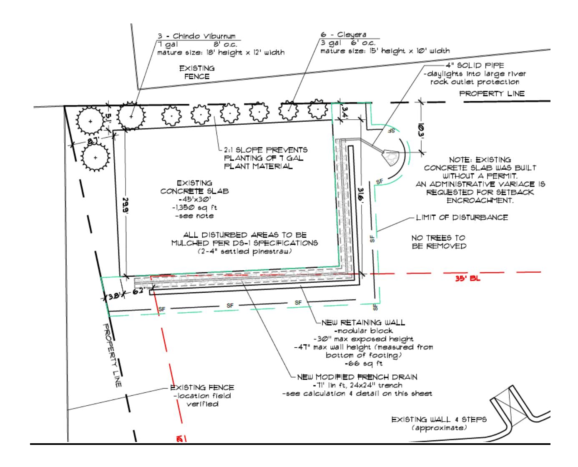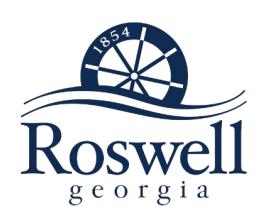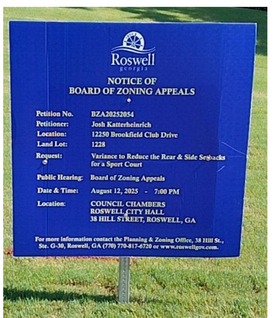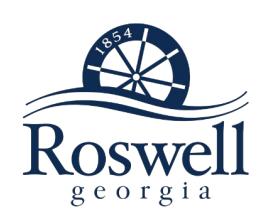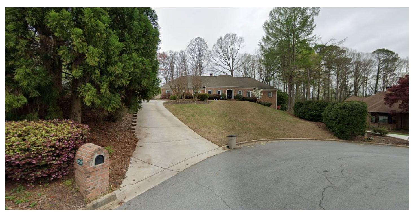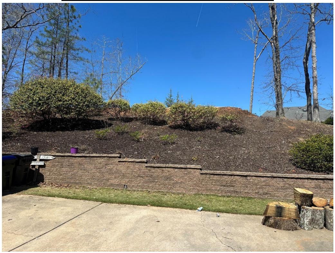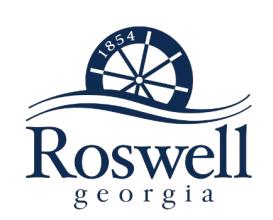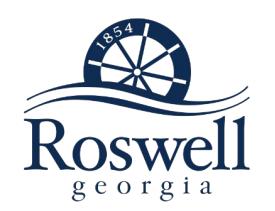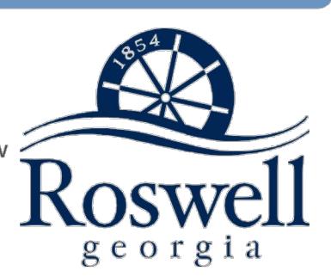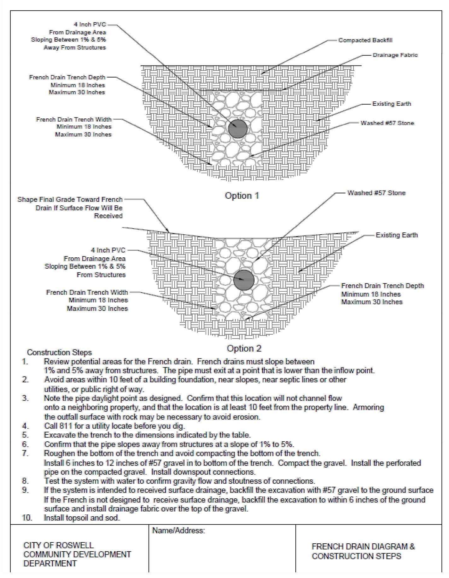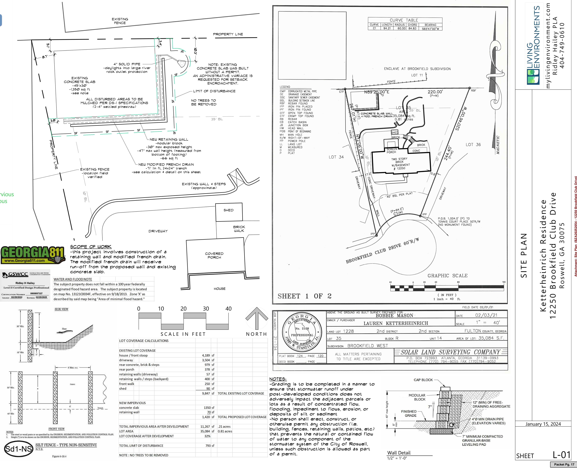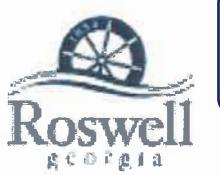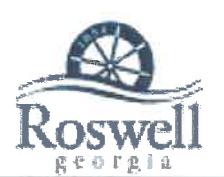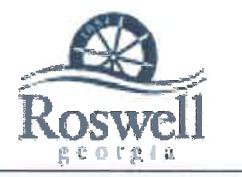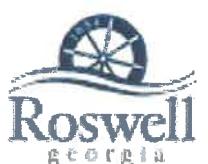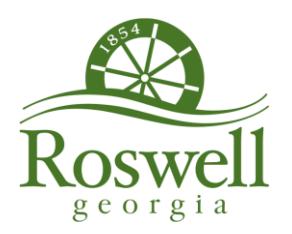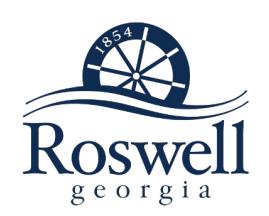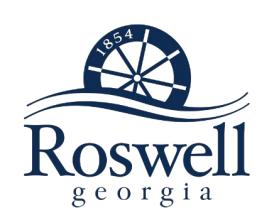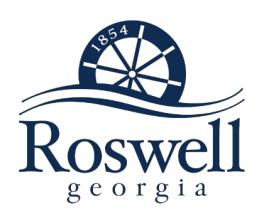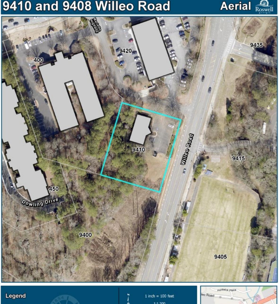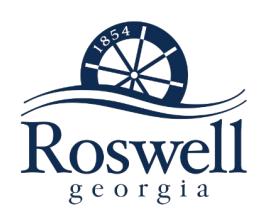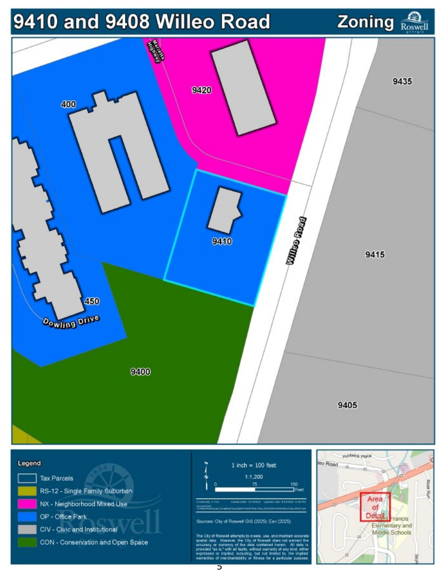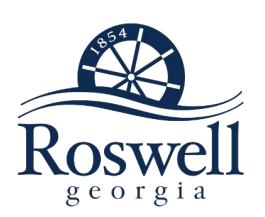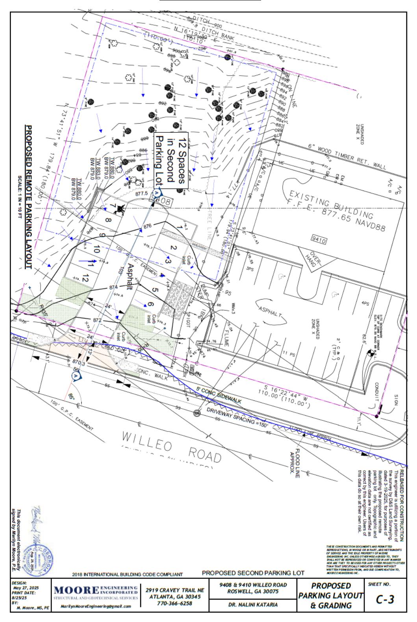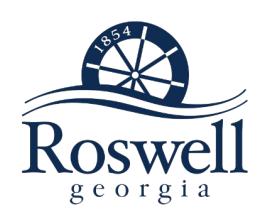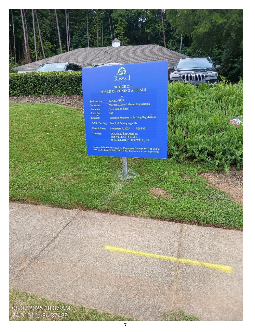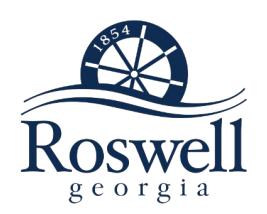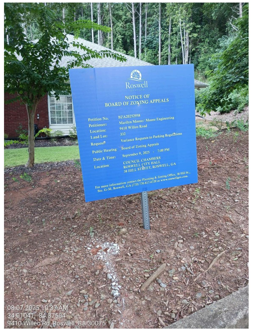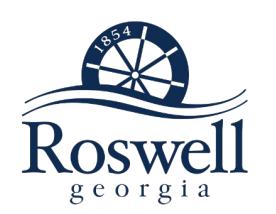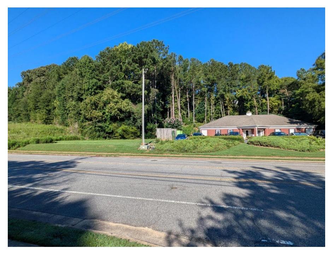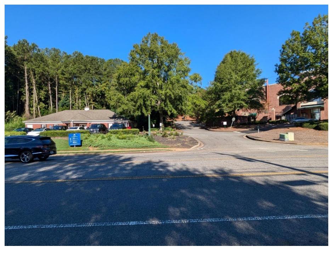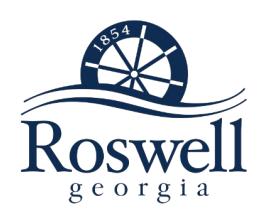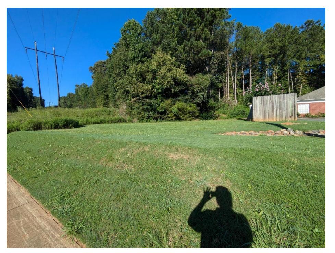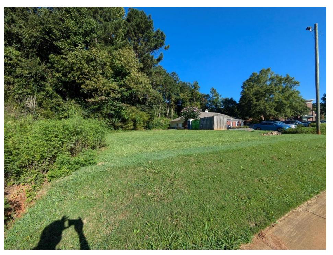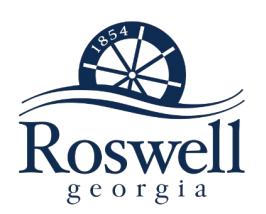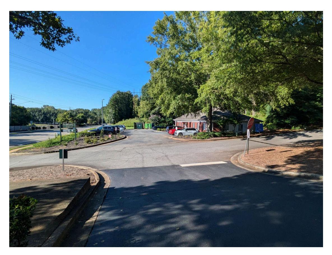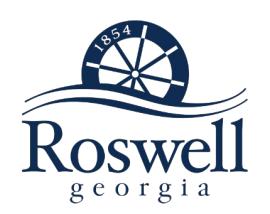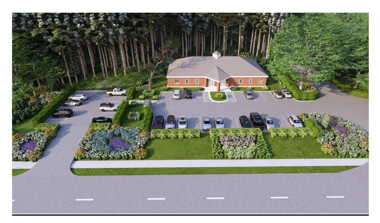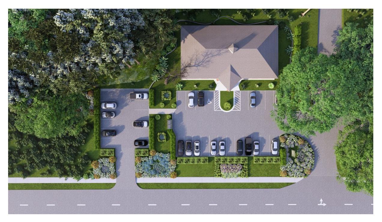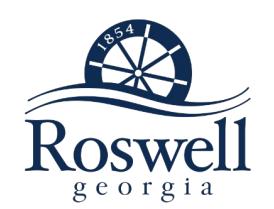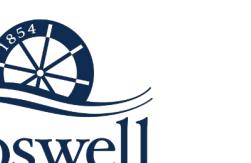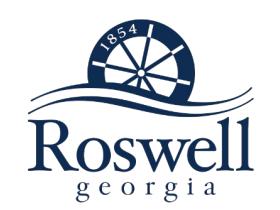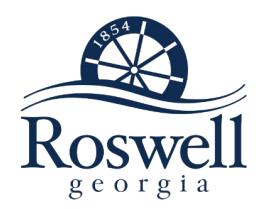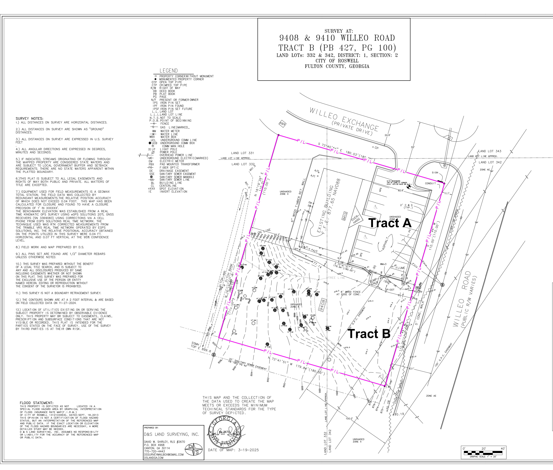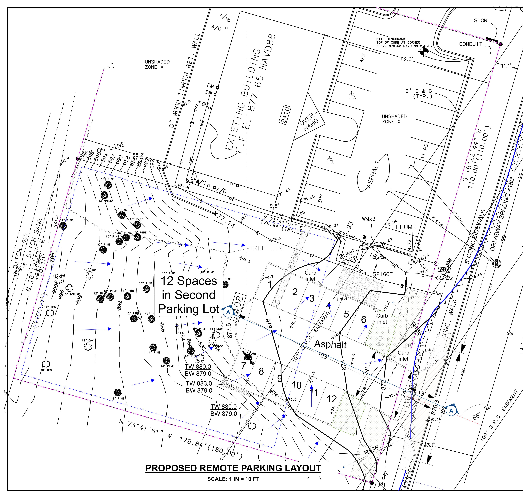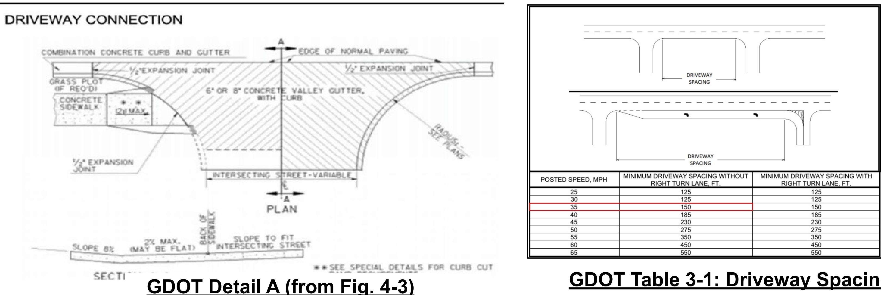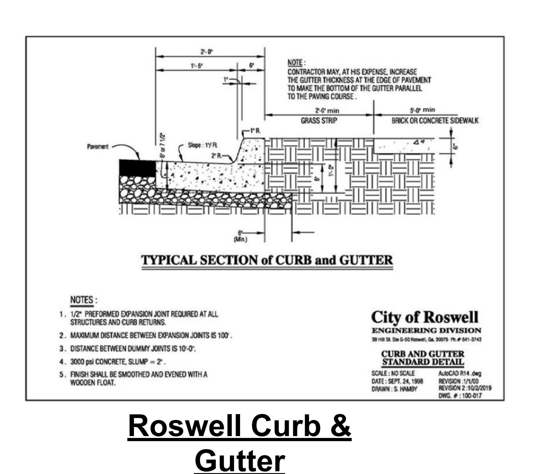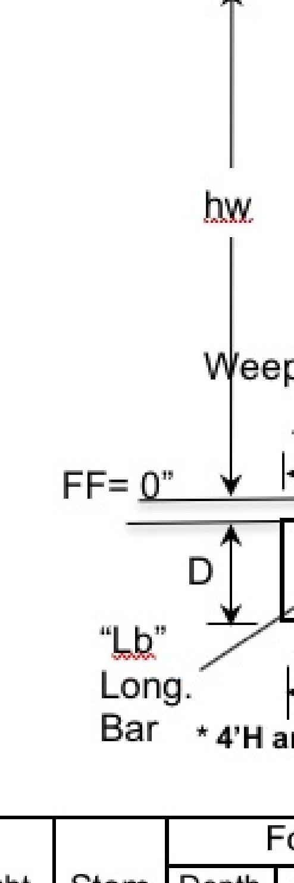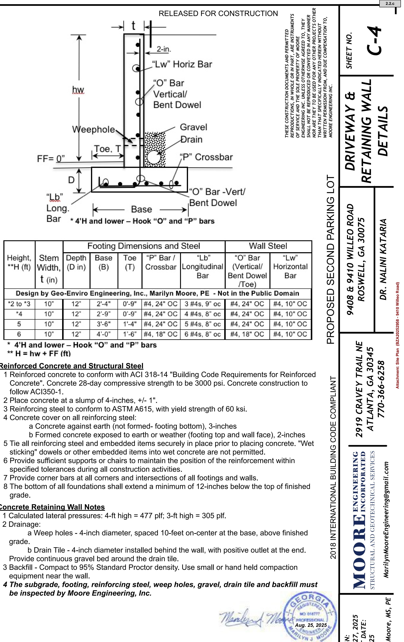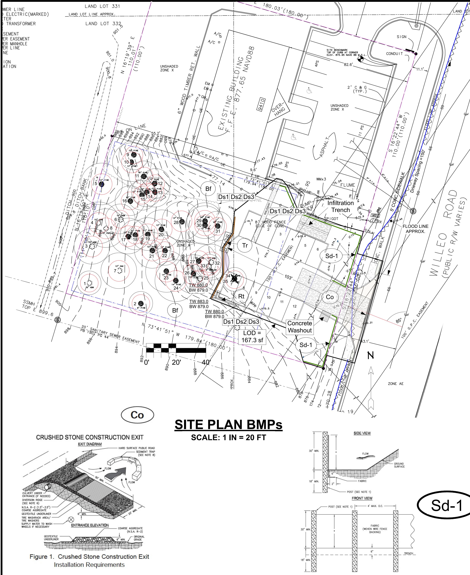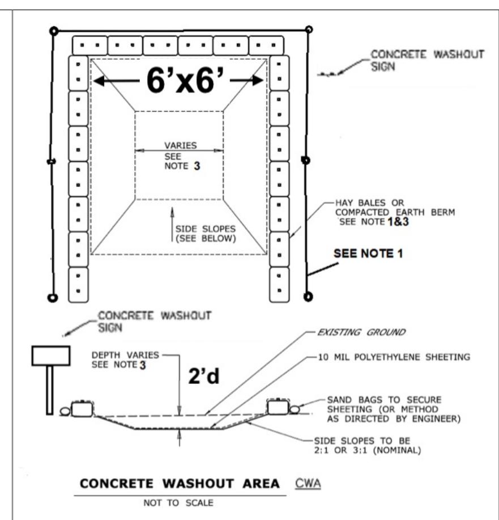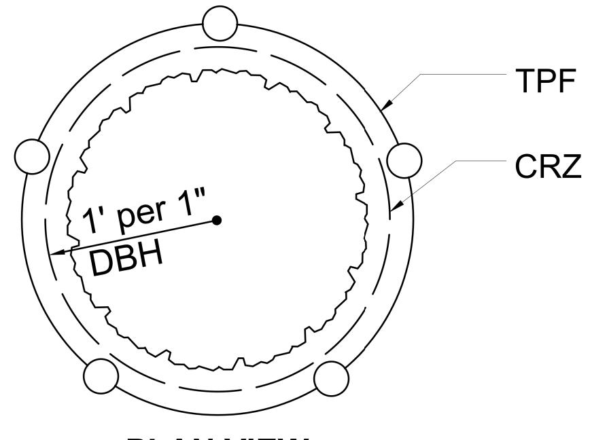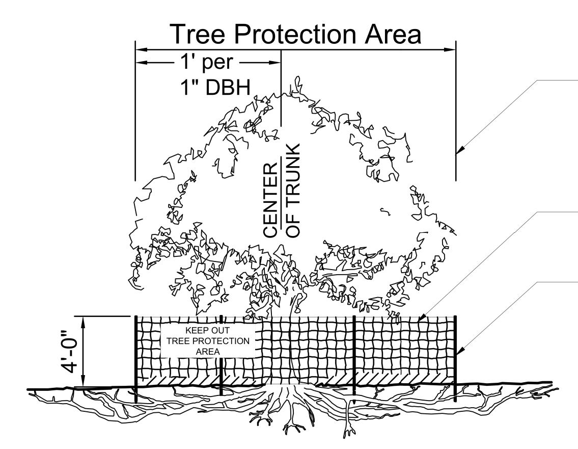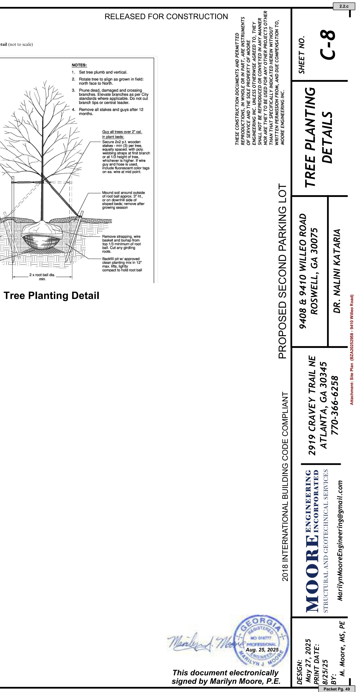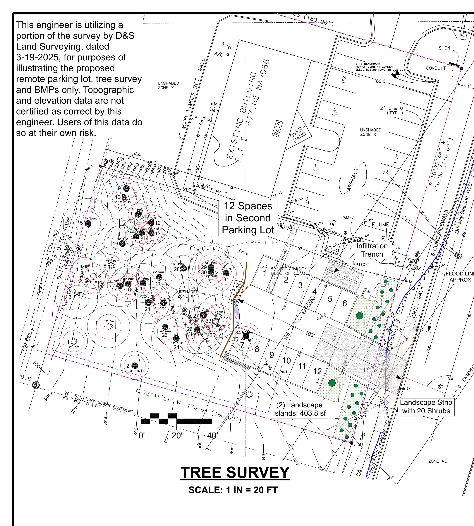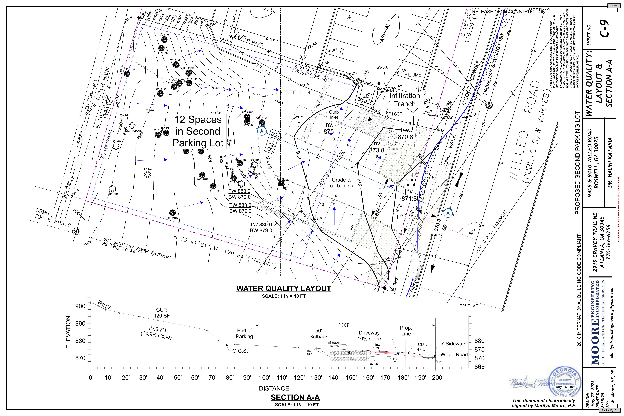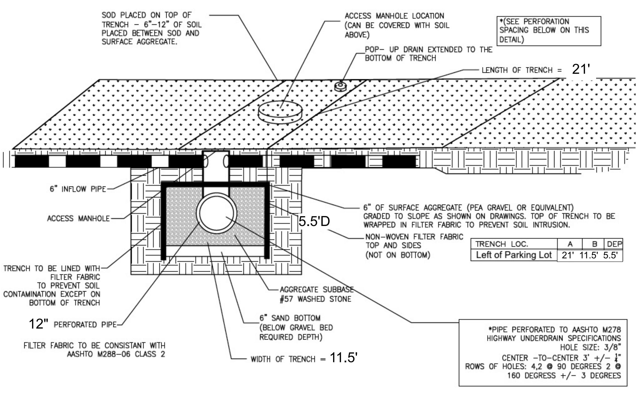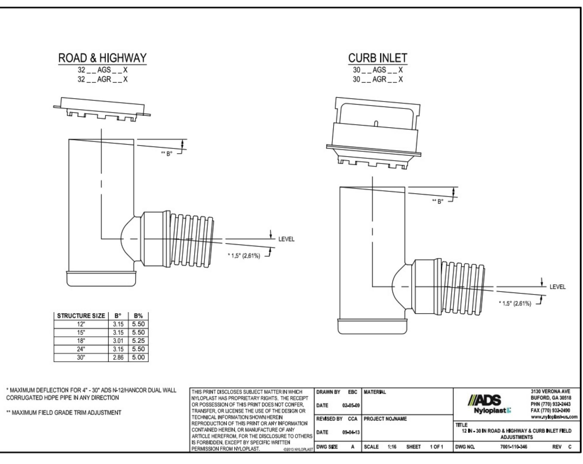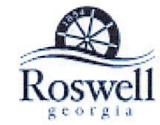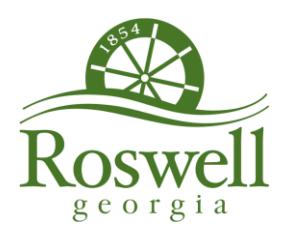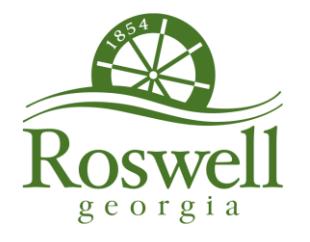Board of Zoning Appeals Agenda
PDF
Board of Zoning Appeals
Sep 09, 2025 at 07:00 PM
Processed: Sep 02, 2025 at 10:25 PM
PDF Content
Pages: 56
Board of Zoning Appeals
Regular Meeting http://www.roswellgov.com/ ~Agenda~
Chair Jahanzeb Jabbar Vice Chair Mark Schumacher Board Member John Hannah Board Member G. Wilson "Rocky" Horde Board Member Rob Huey Board Member Ian Kowalski Board Member Dan Seger
Tuesday, September 9, 2025 7:00 PM City Hall -
Council Chambers
\ Possible Quorum of Mayor and City Council \*
Welcome
- I. Call to Order
- II. Agenda Items
- 1. BZA20252054 – 12250 Brookfield Club Drive – variance to reduce the rear & side setbacks for a sport court (previously deferred)
- 2. BZA20252958 – 9410 Willeo Road – variance requests to parking regulations
- III. Minutes
- 3. August 12, 2025 BZA Minutes
- IV. Adjournment**
City of Roswell
Board of Zoning Appeals
AGENDA ITEM REPORT
ID # - 9984
MEETING DATE: September 9, 2025
DEPARTMENT: Board of Zoning Appeals
ITEM TYPE: Public Hearing
BZA20252054 - 12250 Brookfield Club Drive
Item Summary:
Variance to reduce the side and rear setbacks for a Sport Court.
Committee or Staff Recommendation:
Staff recommends approval of both variance requests.
Financial Impact: N/A
Presented by: Richard Sykes
2.1
Petition Number BZA20252054 Hearing & Meeting Date Board of Zoning Appeals - 08/12/2025; Deferred to 09/09/2025
Applicant
Josh Katterheinrich 12250 Brookfield Club Drive, Roswell, Georgia 30075
Property Information
12250 Brookfield Club Drive Zoning – RS-18
Proposed variance
Variance to reduce the accessory structure side setback from 10 feet to 3.8 feet. Variance to reduce the accessory structure rear setback from 10 feet to 3.4 feet.
Staff Recommendation:
Staff recommends approval of both variance requests.
Item was presented to the BZA on 8/12/2025. Staff gave their presentation and recommended approval of both variance requests. The applicant then gave their presentation. Multiple members of the public, who all live in the same neighborhood of the applicant, spoke in favor and opposition of the variance requests. The BZA voted to defer the item to the 09/09/2025 meeting.
Per BZA deferral of this application on the 8/12/2025 meeting, staff is recommending approval of both variance requests with the following conditions:
- 1. That the applicant plants three Chindo Viburnum and six Cleyera bushes between the Sport Court and rear property line as depicted on the landscape plan dated 8/23/2025.
- 2. That the applicant limits the use of the Sport Court between 7:00 a.m. to 10:00 p.m.
- 3. That the applicant ensures that any outside lighting used to illuminate the Sport Court shall be located, aimed or shielded so as to minimize glare and stray light trespassing across the adjacent property boundaries.
Background
This property is zoned RS-18 Single-Family Residential and is 40,114 square feet (0.92 acres) in size. It has one road frontage off Brookfield Club Drive and is part of the Brookfield West
subdivision. The lot is generally triangular shaped with a foot front setback, foot side setbacks and a foot rear setback for the primary structure. The accessory structure setbacks for the lot are 40 feet for the front and ten feet for the side and rear. The primary structure is a 4,189 square foot single-family house that is located in a cul-de-sac. The front yard consists of a
lawn and small to medium sized vegetation with a driveway that abuts the western side property line and leads to a side-loaded garage. The neighbor to the rear of the property has a fence along a portion of the rear property line. The backyard contains a patio, retaining wall, sporadic trees and small vegetation.
The applicant has built a 1,350 square foot Sport Court 3.4 feet from the rear property line and 3.8 feet from the west side property line. The Sport Court is approximately 100 feet from the side neighboring house to the west of the property, approximately 70 feet from the rear neighboring house northeast of the property, and approximately 85 feet from the rear neighboring house northwest of the property. The applicant did not apply for a Variance nor a Land Disturbance Permit, prior to building the Sport Court and is now asking for two variances for the existing accessory structure.
The topography of the backyard severely limits the buildable area and thus the Sport Court was built on the flattest area on top of a small hill in the northwest corner of the property.
The applicant received a tree permit to clear the area for the Sport Court and received a building permit for a retaining wall that supports the Sport Court. It was the retaining wall building permit that brought the Sport Court to the attention of city staff. The applicant applied for an administrative variance originally, but after receiving two opposition letters from the adjacent neighbors, the applicant was then required to apply for a major.
Attachment: Updated Staff Report 12250 Brookfield Club Dr (BZA20252054 - 12250 Brookfield Club Drive)
Request
- 1. The applicant is seeking relief from the UDC 3.2.3.1.J to reduce the accessory structure side setback from 10 feet to 3.8 feet. This is an encroachment of 6.2 feet.
- 2. The applicant is seeking relief from the UDC 3.2.3.1.K to reduce the accessory structure rear setback from ten 10 to 3.4 feet. This is an encroachment of 6.6 feet.
References
- 1. UDC 3.2.3; Detached House, Number 1, Letter J: Side interior (min): 10'
- 2. UDC 3.2.3; Detached House, Number 1, Letter K: Rear (min): 10'
Attachment: Updated Staff Report 12250 Brookfield Club Dr (BZA20252054 - 12250 Brookfield Club Drive)
Aerial Image:
Zoning Map:
Topography Map
6
Proposed Site Plan
Proposed Site Plan Enlarged
Proposed Landscape Plan
2.1.a
Sign Photo:
2.1.a
View from Brookfield Club Drive:
View of Sport Court from Applicant's Driveway
11
13.11.7 BZA Hardship Criteria: Variance to reduce the side and rear setbacks.
A. A literal interpretation of the provisions of this UDC would effectively deprive the applicant of rights commonly enjoyed by other properties of the zoning district in which the property is located.
A literal interpretation of the provisions of this UDC would effectively deprive the applicant of rights commonly enjoyed by other properties of the RS-18 zoning district. The topography of the lot limits the buildable area in the backyard. Whereas other properties with a flatter topography can build in their backyard without seeking a variance, the varied topography on this lot limits the buildable area to where the Sport Court currently resides.
B. Granting the requested variance will not confer upon the property of the applicant any special privileges that are denied to other properties of the zoning district in which the property is located.
Granting the requested variance will not give the applicant any special privileges, as the property is a lot of record, and the applicant has the right to maximize the use and enjoyment of the property.
C. The requested variance will be in harmony with the purpose and intent of this UDC and will not be injurious to the neighborhood or to the general welfare.
The requested variance will be in harmony with the purpose and intent of the UDC and Comprehensive Plan and will not be injurious to the neighborhood or to the general welfare. Many other lots in the Brookfield West subdivision have, including the adjacent property to the rear of the lot, swimming pools installed in their backyards. Like a Sport Court, swimming pools are used as recreation. Therefore, the requested variance will match the existing character and development patterns of the neighborhood as mandated in Neighborhood Residential Character Area of the Comprehensive Plan.
D. The special circumstances are not the result of the actions of the applicant.
The special circumstances are not the result of the actions of the applicant as the varied topography of the lot is existing. However, this case has been complicated by the applicant as the Sport Court was built without making an application for and receiving a variance and Land Disturbance Permit.
E. The variance requested is the minimum variance that will make possible the proposed use of the land, building or structure.
The requested variance is the minimum variance possible that allows the Sport Court to be built on the most level area of the backyard.
F. The variance does not permit a use of land, buildings or structures, which is not permitted by right in the zoning district.
Per the Brookfield West plat, this is a lot of record and an accessory structure is allowed.
G. The variance does not reduce the lot size below the minimum lot size allowed in the zoning district.
The variance does not reduce the lot size below the minimum lot size allowed in the zoning district.
H. The variance does not increase the maximum allocation of sign area or the maximum area of an allowed sign type.
The variance does not pertain to signs.
FOR SINGLE-FAMILY RESIDENTIAL USE ONLY WITH LESS THAN 5,000 SQUARE FEET OF NEW OR REPLACED IMPERVIOUS AREA
French Drain
A French drain consists of a shallow trench filled with stone and fitted with a perforated pipe. Stormwater from impervious areas including roofs, driveways, and pool decks is piped to the French drain and infiltrates into the surrounding soil. French drains must exit at a point that is lower than the inflow point and flow away from structures. French drains are usually covered with topsoil and sod so they blend in with landscaping while providing stormwater benefits.
Locate
- Install the French drain at least 10 feet away from building foundations.
- Avoid septic fields, utility easements, and public right-of-way
- Install in a landscaped area.
- Use a perforated pipe to receive roof drains pipes.
- The perforated pipe must have a positive slope away from the structure and must exit at a point that is lower than the inflow point. The exit location must be at least 10 feet from the property line and cannot channel flow onto a neighboring property.
Design
- Two options are available for this design; Option 1 and Option 2. Option 1 does not receive surface flow. Option 2 can receive surface flow.
- The minimum depth of a French drain is 18 inches. The maximum depth is 30 inches.
- To calculate the width and length, see the table below.
- See the next page for details.
Area of Impervious Surface in Square Feet Which Can be
Treated Per 10 Linear Feet of French Drain
Trench Depth (inches) Trench Width (inches)
18 24 30
18 100 150 250
24 150 200 300
30 250 350
Maintain
10 lin ft of MFD treats 200 sq ft of impervious 71 lin ft treats 1,420 sq ft of imperivious
- Inspect gutters and downspouts for accumulated leaves.
- Inspect the trench following rain events. Removed accumulated leaves and debris.
- Monitor for and repair areas of erosion.
FOR SINGLE-FAMILY RESIDENTIAL USE ONLY WITH LESS THAN 5,000 SQUARE FEET OF NEW OR REPLACED IMPERVIOUS AREA
www.Georgia811.com
Ridley H Hailey Level II Certified Design Professional CERTIFICATION NUMBER \\\\\\\\\\\\\\\\\\
20252054
HOW TO REQUEST A VARIANCE BEFORE THE BOARD OF ZONING APPEALS
If you cannot meet all the standards and regulations of the Roswell Unified Development Code, you may present your request for a Variance before the Board of Zoning Appeals. A Variance is a relaxation of the strict terms of the Unified Development Code (such as height, setbacks, parking or other regulations) for a specific property, to permit construction that would otherwise be prohibited because of the particular physical surroundings, shape or topographical conditions. Variances are covered in the Section 13.11, "Variance," of the Roswell Unified Development Code.
You must present your request to the Board in the form of a hardship that you will experience if the strict application of the zoning regulation is enforced. In granting a Variance, the Board of Zoning Appeals may impose requirements and conditions to protect adjacent properties and the public interest. Any application for a Variance must be supported by written verification of that:
There are extraordinary and exceptional conditions or practical difficulties pertaining to the particular piece of property in question because of its size, shape or topography that are not applicable to other lands or structures in the same district. $\epsilon$ S
In making this determination, the Board of Zoning Appeals considers the following criteria:
- A literal interpretation of the provisions of this UDC would effectively deprive the applicant of rights commonly enjoyed by other properties of the district in which the property is located. $\sqrt{e\varsigma}$
- Granting the Variance requested will not confer upon the property of the applicant any special privileges that are $\mathbf{r}$ denied to other properties of the zoning district in which the property is located. $\mathcal{N}_
$
- The requested Variance will be in harmony with the purpose and intent of this UDC and will not be injurious to the neighborhood or to the general welfare. $\sqrt
[PAGE 7 - UNMATCHED]
$
- The special circumstances are not the result of the actions of the applicant. $\sqrt
$ U
- The Variance requested is the minimum variance that will make possible the proposed use of the land, building, or $\mathbb{R}$ structure. 45
- The Variance does not permit a use of land, buildings or structures, which are not permitted by right in the zoning $\blacksquare$ district.
- The Variance does not reduce the lot size below the minimum lot size allowed in the zoning district. $\ell/\ell$ $\overline{a}$
- The variance does not increase the maximum allocation of sign area or the maximum area of an allowed sign type, $\blacksquare$
REQUESTING AN ADMINISTRATIVE VARIANCE
An Administrative Variance is similar to a Variance in that it also grants relief from the strict requirements of the Unified Development Code. An Administrative Variance does not require a public hearing. The Zoning Director may "administratively" vary or waive any of the certain requirements as outlined in Section 13.9 of the Unified Development Code.
Details are covered on the Variance Checklist.
$2.1.d$
READ CAREFULLY BEFORE SIGNING
I understand that failure to supply all required information (per the relevant Applicant Checklist and requirements of the
$\blacksquare$
Unified Development Code) will result in REJECTION OF THE APPLICATION.
I understand that the application may not be approved if applicant plans to attend the Design Review Board meeting
$\blacksquare$
without required items or if the applicant presents plans that differ from submittal materials.
I understand that I will become familiar with applicable zoning code and Design Guidelines.
$\blacksquare$
Applicant or Representative Signature Date
I respectfully petition that this property be considered as described in this application. Wherefore, applicant prays that the
procedures incident to the presentation of this petition be taken, and the property be considered accordingly. Additionally,
applicant further acknowledges and fully understand all above statement made by the City of Roswell.
I hereby certify that all information provided herein is true and correct
Property Owner Signature
Date
Address:
rive
Drook field
State:
City:
Koswer Zip: 30075
NOTARY: Personally appeared before me the above applicant or representative named
A GITOCH who on oath says that he/she is the applicant or representative for the foregoing, and
that all the above statements are true to the best of his/her knowledge
JORGE PERALTA
NOTARY PUBLIC
Gwinnett County
State of Georgia
My Comm. Expires Feb. 13, 2028
Notary Signature Date
2026
Date commission expires:
VARIANCE CHECKLIST
- 1. Completed and signed application form.
- 2. Payment of applicable fee.
- 3. Letter of Intent:
- $\bullet$ Describing the requested variance( $s$ ); and
- Describing how the proposed action meets the criteria for granting of a variance as established in Article 13.11.17 of the Roswell Unified Development Code.
- 4. One to-scale copy of a survey sealed by a surveyor or a site plan, which must contain the required items related to the variance request.
- Metes, bounds, and dimensions;
- Bearings and distances;
- Current zoning of subject property;
- Property lines:
- Existing buildings and structures including retaining walls;
- Existing parking; and
- Topographical information (significant man-made and natural features, streams, stream buffers, historic and archaeological sites)
- Total site area [SqFt and acreage]:
- Existing building footprint and proposed building footprint;
- Proposed building and structures, including retaining walls:
- Proposed setbacks;
- Proposed parking; and
- Other information required by the Planning and Zoning Director
- 5. If a sign variance is requested, please provide the following:
- Color rendering of the proposed sign, drawing to scale (architect, sign contractor, or engineer) with sign dimensions (height and width)
- Digital copy of all required documentation. 6.
ADMINISTRATIVE VARIANCE CHECKLIST
- 1. Provide the proposed site plan with proposed request containing:
- Printed name(s) of abutting property owner(s);
- Address of the abutting property owner(s) $\mathbf{S}$
- 2. Digital copy of all required documentation.
Once the application is submitted, per Unified Development Code Section 13.9.6, a letter will be sent to each abutting property owner regarding the requested variance. Each owner will have ten (10) calendar days from the date the notice is received to object to the request by sending the objection in writing to the Planning and Zoning Director.
Fee Schedule – Board of Zoning Appeals
Variance Commercial/Sign $$ + starred items below \$350
Variance Residential + starred items below \$250
Administrative \$100
Advertising \$300
Public notice signs \$120/sign
2025 BOARD OF ZONING APPEALS MEETING DATES
Tuesday, January 14, 2025
Tuesday, February 11, 2025
Tuesday, March 11, 2025
Wednesday, April 16, 2025 Moved due to Spring Break
Tuesday, May 13, 2025
Tuesday, June 10, 2025
Tuesday July 8, 2025
Tuesday, August 12, 2025
Tuesday, September 9, 2025
Thursday, October 16, 2025 Rescheduled due to Columbus Day
Thursday, November 13, 2025 Rescheduled due to Veteran's Day
No December 2025 Meeting
Packet Pg. 22
City of Roswell
Board of Zoning Appeals
AGENDA ITEM REPORT
ID # - 10054
MEETING
DATE: September 9, 2025
DEPARTMENT: Board of Zoning Appeals
ITEM TYPE: Public Hearing
BZA20252958 - 9410 Willeo Road
Item Summary:
1. Variance to allow parking between the building and the street
2. Variance to increase the maximum parking requirement.
Committee or Staff Recommendation:
Planning and Zoning recommends approval of both variance requests.
Financial Impact: N/A
Presented by:
Richard Sykes
Petition Number BZA20252958 Hearing & Meeting Date Board of Zoning Appeals - 09/09/2025
Applicant
Marilyn Moore Moore Engineering, Inc. 2919 Cravey Trail NE Atlanta, Georgia 30345
Property Information
9408/9410 Willeo Road Zoning – Office Park (OP)
Proposed variance
Variance to allow on-site parking between the building and the street. Variance to increase the maximum parking requirement.
Staff Recommendation:
Staff recommends approval of both variance requests.
Background
This property is zoned Office Park (OP) and is about 39,600 square feet (.91 Acres). It has a frontage off Willeo Road and a frontage off Willeo Exchange which is a private street. The property has an existing 3,400 square foot commercial building and an approximate 6,751.4 square foot existing parking lot located in the northeastern half of the property. The southwestern half of the property consists of a grass lawn near Willeo Road and dense trees and smaller vegetation towards the rear of the property. The single entrance/exit to the property is off Willeo Exchange close to the intersection of Willeo Exchange and Willeo Road. The existing building faces Willeo Road and the existing parking lot has 20 spaces with two handicapped dedicated spaces. The area behind the existing building has a line of tall pine trees which act as a vegetative buffer.
Before March 2025, the existing building had two suites, a dentist office and a chiropractor. In 2019, the property was divided into two lots, 9410 and 9408 Willeo Road. In 2024, the two lots were combined back into a single lot with the intention of expanding the parking lot. The two street addresses 9410 and 9408 remain tied to the combined lot. The property owner has a dental
office in the existing building which has recently expanded from one suite to both suites, combing the two in March 2025.
The applicant intends to build a 4,838.9 square foot parking lot extension which includes a new entrance and driveway off Willeo Road and 12 parking spaces. This would bring the total number of parking spaces on the property to 32. The proposed parking lot extension will include two landscape islands and a landscape strip with 20 shrubs located between the parking lot and Willeo Road. The proposed parking lot extension will be physically connected with the existing parking lot by a paved walkway and will be 96 feet from the front door of the existing building. An additional driveway will be included with the proposed parking lot off Willeo Road.
Per the UDC, a dental office is considered a medical use. The minimum parking requirement calculation for a medical use is one parking space per 300 square feet of the occupied building. Given this, the minimum number of parking spaces for the dental office is 12 spaces. The maximum required parking calculation is 133% of the minimum required parking. The maximum parking required for the dental office is 16 spaces. The existing parking lot has 20 parking spaces, four more than the maximum allowed or 167% of the minimum required parking. This is a 25.6% increase from the UDC's 133% maximum parking requirement. This makes the lot nonconforming.
Requests
- 1. The applicant is seeking relief from the UDC 6.3.8.4.G to allow parking between the building and the street. This section of the UDC does not allow parking between the building and street for General Buildings in the OP zoning district. This request would allow parking between the building and the street.
- 2. The applicant is seeking relief from the UDC 10.1.5. to increase the required maximum parking of 133% of the required minimum parking (12 parking spaces) from the existing 167% (20 parking spaces) to 267% (32 parking spaces). The existing parking lot has 167% of the minimum required parking, a 25.6% increase from the UDC's maximum parking requirement. This makes this property an existing nonconforming lot. This request would increase the existing 20 parking spaces to 32 spaces, an increase of about 60% from the existing conditions.
References
- 1. UDC 6.3.8 General Building, Number 4 Activation, Letter G On-Site Parking: OP-: No parking between the building and the street.
- 2. UDC 10.1.5 Vehicle Parking Maximums: All medical uses: Surface parking spaces cannot exceed 133% of the required minimum vehicle parking.
For this property, the maximum allowed parking is 16 parking spaces for the 3,400 square foot building.
Aerial Image:
Zoning Map:
2.2.a
Proposed Site Plan
2.2.a
Sign Photo of Willeo Road:
Sign Photo of Willeo Exchange:
View of Existing Building and Proposed Parking Lot Extension Area from Willeo Drive:
View of the Interesection of Willeo Exchange and Willeo Road
View of Proposed Parking Lot Extension Area from Willeo Drive:
View of Proposed Parking Lot Extension Area from Willeo Drive:
View of the Entrance/Exity off Willeo Exhange
Proposed Parking Lot Extension Rendering
Birdseye Rendering of the Proposed Parking Extension
13.11.7 BZA Hardship Criteria: To allow parking between the building and the street.
A. A literal interpretation of the provisions of this UDC would effectively deprive the applicant of rights commonly enjoyed by other properties of the zoning district in which the property is located.
A literal interpretation of the provisions of this UDC would effectively deprive the applicant of rights commonly enjoyed by other properties of the OP zoning district. There is an existing parking lot that is located between the building and the street. The adjacent properties both have existing parking lots located between the building and the street.
B. Granting the requested variance will not confer upon the property of the applicant any special privileges that are denied to other properties of the zoning district in which the property is located.
Granting the requested variance will not confer upon the property of the applicant any special privileges that are denied to other properties of the OP zoning district. The adjacent properties both have existing parking lots located between the building and the street.
C. The requested variance will be in harmony with the purpose and intent of this UDC and will not be injurious to the neighborhood or to the general welfare.
The requested variance will be in harmony with the purpose and intent of this UDC and will not be injurious to the neighborhood or to the general welfare. The purpose and intent of the UDC is to support the Comprehensive Plan. Per the Comprehensive Plan, this property is in the Neighborhood Residential Character Area. The variance request supports the goals of the Comprehensive Plan by preserving and maintaining the character of the area.
D. The special circumstances are not the result of the actions of the applicant.
The special circumstances are not the result of the actions taken by the applicant as the building and parking lot are both existing. The owner did not anticipate the rapid expansion due to the success of her business, which has prompted the need for more parking than the existing parking lot had at the time she established the dental practice.
E. The variance requested is the minimum variance that will make possible the proposed use of the land, building or structure.
The variance requested is the minimum variance possible in order to match the existing parking lot's location between the building and street.
F. The variance does not permit a use of land, buildings or structures, which is not permitted by right in the zoning district.
Parking lots are allowed within the OP zoning district by right.
G. The variance does not reduce the lot size below the minimum lot size allowed in the zoning district.
The variance does not reduce the lot size below the minimum lot size allowed in the zoning district.
H. The variance does not increase the maximum allocation of sign area or the maximum area of an allowed sign type.
The variance does not pertain to signs.
13.11.7BZA Hardship Criteria: Request to increase the maximum allowed parking.
A. A literal interpretation of the provisions of this UDC would effectively deprive the applicant of rights commonly enjoyed by other properties of the zoning district in which the property is located.
A literal interpretation of the provisions of this UDC would effectively deprive the applicant of rights commonly enjoyed by other properties of the OP zoning district. This property has a stand-alone business and is limited to the number of parking spaces that can be located on the lot. If the business was located within a shopping center, such as the one adjacent to the property, it would have access to a larger shared parking lot, and this variance request would not be necessary. Due to the size of the lot and the fact that there's only one tenant, the property owner, the business has less parking flexibility compared to a larger multi-tenant property.
B. Granting the requested variance will not confer upon the property of the applicant any special privileges that are denied to other properties of the zoning district in which the property is located.
Granting the requested variance will not confer upon the property of the applicant any special privileges that are denied to other properties of the OP zoning district. Businesses within the adjacent shopping center have access to a large, shared parking lot. The business on this lot is a standalone business and does not have the luxury of having enough parking spaces to keep up with customer demand without receiving a variance.
C. The requested variance will be in harmony with the purpose and intent of this UDC and will not be injurious to the neighborhood or to the general welfare.
The requested variance will be in harmony with the purpose and intent of this UDC and will not be injurious to the neighborhood or to the general welfare. The purpose and intent of the UDC is to support the Comprehensive Plan. Per the Comprehensive Plan, this property is in the Neighborhood Residential Character Area. This variance request is consistent with the Neighborhood Residential Character Area as it will preserve the existing scale and character of the surrounding community. Compared to what could be done on the property, (a building addition or new, larger structure), the expanded parking lot would be a less intense use.
D. The special circumstances are not the result of the actions of the applicant.
The special circumstances are not the result of the actions taken by the applicant as the building and parking lot are both existing. The owner did not anticipate the rapid expansion of her business and the need for additional parking at the time she established the dental practice.
E. The variance requested is the minimum variance that will make possible the proposed use of the land, building or structure.
The variance requested is not the minimum variance possible given the expected number of employees and patients that will be utilizing the parking lot at any given time. After the building's interior remodel is finished, there will be 15 employees on site during the day. The dental practice is increasing the number of rooms from five to ten, thus the owner expects there to be double the number of patients being seen at a time. Therefore, the amount of parking that will be needed for the business to operate will be at least 25. However, the request for 12 additional parking spaces will ensure that there will be enough parking for patients and employees at any given time.
F. The variance does not permit a use of land, buildings or structures, which is not permitted by right in the zoning district.
Parking lots are allowed within the OP zoning district by right.
G. The variance does not reduce the lot size below the minimum lot size allowed in the zoning district.
The variance does not reduce the lot size below the minimum lot size allowed in the zoning district.
H. The variance does not increase the maximum allocation of sign area or the maximum area of an allowed sign type.
The variance does not pertain to signs.
Date: July 1, 2025 From: Dr. Nalini Kataria 9410 Willeo Rd, Suite A Roswell, GA 30075
To: The City of Roswell Board of Zoning Appeals Roswell, GA 30075
Subject: Request for Variances – Hardship Explanation for 9408 Willeo Rd
Dear Members of the Board,
I am the owner of both 9410 and 9408 Willeo Road (referred to as Tract A and Tract B on the survey). My dental practice operates from the building at 9410 Willeo Road, where we provide high-quality family dental care to the Roswell community and surrounding areas. As the community continues to grow, so does the demand for our services — and with it, the need for additional parking.
Currently, we have 18 parking spaces on-site, and it is common for patients to wait for others to leave in order to find parking. This challenge is growing as our patient base expands, and it is beginning to impact access to care and the overall patient experience.
In 2025, early this year the City of Roswell approved an increase in the occupancy of the practice from approximately 11–15 to 54 occupants as part of a permitted interior expansion. Construction is already underway. This expansion will allow us to meet growing patient demand but also significantly increases daily parking needs. With limited on-site parking and no available on-street or overflow parking nearby, the inability to add spaces would directly limit access to care — especially for our elderly and disabled patients who rely on timely, accessible visits. With the approval of our prior permit, we are sincerely hopeful the City will also grant the requested variances to accommodate this growth and ensure continuity of care for our patients.
The adjacent property at 9408 Willeo Road is undeveloped and not viable for structural development due to existing Georgia Power infrastructure, including a large tower and overhead power lines. These features restrict grading and construction to protect the tower's foundation. The site's topography is also challenging — with only a small, level area at the front of the property and steep, heavily wooded slopes toward the rear. The balance of the lot contains many mature trees and natural features that we are committed to preserving, both for environmental reasons and to maintain the character of the neighborhood. Developing parking in the front is the only viable option that avoids disturbing these natural areas.
Given these limitations, the most practical and beneficial use of 9408 Willeo Road is to develop it for additional surface parking — specifically, 12 spaces located in the front, level portion of the lot, mirroring the parking configuration of Tract A. No buildings are proposed now or in the future.
To implement this plan, I respectfully request two variances:
- 1. A variance to exceed the maximum number of allowed parking spaces, to accommodate 12 additional spots that are urgently needed to meet our operational and patient care demands.
- 2. A variance to allow parking between the building and the street, consistent with the existing layout at 9410 Willeo Road.
My civil engineer, Marilyn Moore, P.E., and I have worked closely with City of Roswell staff to ensure all design elements meet city standards. We are confident that our proposal is thoughtful, necessary, and consistent with surrounding development patterns.
Thank you for your time and consideration. Please feel free to contact me or Marilyn Moore, P.E., with any questions regarding this request.
Warm regards, Nalini Kataria, DMD 9410 & 9408 Willeo Road Roswell, GA 30075
VICINITY MAP
LOT INFORMATION Lot Size
Tract A 0.4545 acres 19,800 sf
Tract B 0.4545 acres 19,800 sf
Total Lot Size 0.909 acres 39,600 sf
Setbacks Tract B Front: 50' (5' for Tract A) Side Street: 5' Side Interior: 0' or 3' Rear: 0' or 3'
Sewer/ Septic: Sewer
Watershed/ Flood Plain Mgmt. This property is not located in any 100year flood areas or other areas having special flood hazards. The limits of the year floodplain is located along the sidewalk.
State Waters: None. Natural topography drains gently towards the east side of the lot.
Tree Impact
- a See Sheet C-7 for the Tree Survey and Impact.
- b Two (2) trees to be removed.
- c No trees will be impacted beyond the limits of land disturbance.
- d Tree save and silt fence to be provided.
Georgia Codes
- 1 2018 International Building Code (IBC) with 2020 and 2022 Georgia Amendments
- 2 2023 OCGA 3 Georgia Minimum Fire Safety Standards
- 3 2018 International Fire Code (Amended by 3)
- 4 2018 NFPA 101 Life Safety Code (Amended by 3)
Other References
5 Roswell, GA Unified Development Code and Design guidelines (UDC)
- 6 City of Roswell Code of Ordinances
- 7 City of Roswell Standard Construction Specifications (Roswell SCS)
- 8 GDOT Regulations for Driveway & Encroachment Control Manual
OWNER/ CONTRACTOR Property Owner Information
Hardi Willeo Investments LLC 9410 Willeo Rd., Suite A Roswell, GA 30075
Property Address 9408/ 9410 Willeo Road Roswell, GA 30075
Hr Site Contact Nalini Kataria 2991 nhardi@yahoo.com
Contractor United Concrete and Paving 1363 Brooke Farm Way White, GA 30184 3036 michael@unitedcandp.com
Disturbance
- Limits of Disturbance: 8,453.5 sf
- Silt Fence Length: 167.25 ft
- Cut: 1128 cf
PROPOSED IMPERVIOUS - CALCULATIONS
Existing Impervious Dental Office with overhang: 3,635.4 sf Sidewalk: Existing Parking Lot: Total Existing Impervious:
Proposed 2nd Parking Lot
Entrance: New Driveway: 12 Spaces: Curb: Total Proposed Impervious: TOTAL: Total Area:
15,579.7 / 39,600 = 0.393 = 39.3%
SECOND PARKING LOT ADJACENT TO DR. KATARIA'S EXISTING PRACTICE
9408/ 9410 WILLEO ROAD ROSWELL, GA 30075
PARCEL ID - TRACT A: 12 172003370879 PARCEL ID - TRACT B: 12 172303320602 LAND LOTS: 331, 332, 342, 343 1st DISTRICT, 2nd SECTION FULTON COUNTY ZONING: OP (OFFICE PARK
TAE
Label
C-1
C-2
$C-3$ Propo
C-4 Drive
C-5
C-6 GSWCC
C-7 Tree
C-8
C-9 Water
C-10 Water
PROJECT DESCRIPTION
Existing
- 1 Dr. Kataria bought an existing dental practice with a chirop Kataria also bought the adjacent Tract B for extra future pa which she did.
- 2 Tract A with the existing building and parking lot is non-cor zone, with a foot setback.
- 3 Dr. Kataria is now expanding her practice by remodeling the structure to be built. There will be multiple patient rooms, n
- 4 The existing parking lot, with 18 parking spaces, including 5 In order to have a full practice, 12 additional remote parkin
- on the vacant lot Tract B.
- 6 The vacant lot has topographic challenges with a hill on the around the back half of the lot. This area is covered in tree
- 7 There is a small portion of the vacant lot that is level, with location where a parking lot can be effectively placed. No
Proposed Second Parking Lot on Tract B
We propose to construct a second parking lot, with 12 space lot, with 2 landscaping islands and frontal landscaping strip w 8 A new driveway entrance will provide access from Willeo F 9 Driveway spacing is 150 ft; no right-in, right-out deceleration
- 10 The new separate Tract B parking will be 96 ft. from the fro front door in a straight line as the nearest route.
- 11 Runoff reduction will be provided for the new area, per Sec
- 12 Lot to be graded to direct runoff to curb inlets (See C-9).
Construction Inspection Note:
- 1 Before starting any land disturbing activities, the contractor is required to schedule a pre-construction local area and erosion control inspector. Failure to schedule this meeting will result in a stop work ord revocation.
- 2 Stormwater BMPs are required, and an inspection is required by Fulton County Engineering Staff before a Certificate of Occupancy is given. *The Stormwater BMPs must be inspected prior to backfilling or completion.
A copy of these plans shall be kept on-site.
354.0 sf
482.1 sf
2,120.8 sf
1,944.0 sf
4,838.9 sf
15,579.7 sf
39,600.0 sf
290.0 sf
6,751.4 sf
10,740.8 sf
2.2.c
品
M
(Leane
Willeo Rd
Ayers RELEASED FOR CONSTRUCTION
Redeemed OTHER PROJECTS OTHER
ARE INSTRUMENTS
MANNER
WRITTEN PERMISSION FROM, AND DUE COMPENSATION TO
THEY
SPECIFICALLY INDICATED HEREIN WITHOUT
PERMITTED
OR CONVEYED IN ANY
AGREED TO
OF MOORE
AND
OR IN PART
OTHERWISE
PROPERTY
FOR ANY SHEET NO
Christian Churc
Of God Inc King
Howard School
ancis Day Court Chapel
$\mathsf{c}$ TION DOCUMENTS
BE REPRODUCED
IN WHOLE
USED
SOLE
UNLESS
MOORE ENGINEERING INC
TO BE
THE
CONSTRUCT
ENGINEERING INC.
REPRODUCTIONS,
OF SERVICE AND
NOR ARE THEY
THAN THAT
SHALL NOT
THESE
С COVER PAGE
DPLAIN
BLE OF CONTENTS Title
Cover Page PARKING
2025 As-Built Survey
sed Parking Layout & Grading
eway & Retaining Wall Details
Site Plan
Erosion Control BMPs & Notes
Survey & Landscaping Notes
Tree Planting Details SECOND
SШ
Q 8 & 9410 WILLEO ROAD
ROSWELL, GA 30075
9408 DR. NALINI KATARIA - 9410 Willeo Road)
Quality: Layout & Section A-A
Quality Calculations & Details
practor renting one side of the structure. This occupies Tract A. Dr.
arking. At the time, she was advised to combine Tract A and Tract B,
Informing, with a foot front setback. Tract B is within the newer Build 2
ne existing structure to fully occupy both sides of the building. No new
multiple dentists and dental assistants.
2 handicap parking spaces, is not sufficient for the planned practice.
ng spots for dentists, assistants and patients are proposed to be located
e left (west side) occupied by GA Power towers, with the hill continuing PR
OMPLIANT
ШОО
U
$\equiv$ $\mathbf{L}$
00
29 n (BZA20252958
Ба
Attachment: Site
S.
with (20) shrubs.
Road to the new parking lot. out trees that lies within the new foot setback. This is the only
current or future use beyond a parking lot is planned.
es, within the level portion of Tract B, adjacent to the existing parking
on lane is needed. Traffic engineer's letter provided. $\stackrel{\curvearrowright}{\infty}$ on t door of the dental building. There will be a walkway to approach the $\stackrel{\curvearrowright}{\heartsuit}$
ction 12.5.1.D.5 of the UDC with an infiltration trench (See C-9). Μ
ERNATIONAL
Ξ gineering@gmail
MarilynMoor
n meeting with
der or permit 202 loore,
This document electronically signed by Marilyn Moore, P.E. DESIG
MAY
PRINT
18/25/
18/25/
M.
2025 AS-BUILT AND TOPOGRAPHIC SURVEY SCALE: 1 IN = 25 FT
2.2.c
RELEASED FOR CONSTRUCTION OTHER PROJECTS OTHER
ARE INSTRUMENTS
MANNER
COMPENSATION TO,
THEY
AGREED TO,
CONVEYED IN ANY
OF MOORE
OR IN PART
OTHERWISE SHEET NO
WILLEO ROAD
(20 MARTETTA HIGHNAY
WILLED ROAD
SKYLAND DRIVE
OCHLAND CIRCLE
es
TULLMORE DRIVE
LOCATION MAP
N.T.S. THAN THAT SPECIFICALLY INDICATED HEREIN WITHOUT
THESE CONSTRUCTION DOCUMENTS AND PERMITTED
WRITTEN PERMISSION FROM, AND DUE
PROPERTY
NOR ARE THEY TO BE USED FOR ANY
08
IN WHOLE
BE REPRODUCED
SOLE
UNLESS
MOORE ENGINEERING INC.
OF SERVICE AND THE
ENGINEERING INC.
REPRODUCTIONS,
SHALL NOT 2025 AS-BUIL7
AND SURVEY
2025
ZONE
ш
$\alpha$
VES'
$\cdot \vdash$
BLA.
$\bigcirc$
GRII
CITY OF ROSWELL NOTES:
THE NATURAL DRAINS, BRANCHES, CULVERTS AND DRAINAGE STRUCTURES SHOW
ON THIS PLAT ARE NECESSARY FOR DRAINAGE OF THE SUBDIVISION, AND THE CITY
OF ROSWELL WILL NOT BE HELD RESPONSIBLE FOR OVERFLOW OR EROSION
CAUSED BY THEM, OR FOR EXTENSION OF CULVERTS SHOWN. PURSUANT TO THE
'UNIFIED DEVELOPMENT CODE OF THE CITY OF ROSWELL', THIS PLAT WAS GIVEN
FINAL APPROVAL BY THE CITY OF ROSWELL.
2. NO STRUCTURE SHALL BE LOCATED WITHIN FORTY (40) FEET OF AN OPEN DRAIN
DISTURBANCE OF THE 100 YEAR FLOOD PLAIN IS PROHIBITED.
4. PROOF OF FULTON COUNTY APPROVAL FOR WATER CONNECTION, SEWER
CONNECTION OR SEPTIC SYSTEM SHALL BE PROVIDED PRIOR TO ISSUANCE OF A
BUILDING PERMIT.
PROPERTY IS SERVED BY FULTON COUNTY WATER AND SANITARY SEWER.
WATER QUALITY, CHANNEL PROTECTION AND DETENTION MUST BE PROVIDED FOR
ALL AREAS OF IMPERVIOUS SURFACE CONTAINED ON EACH LOT PRIOR TO ISSUANCE
OF ANY DEVELOPMENT PERMIT, RUNOFF MUST BE CONTROLLED FROM ALL
IMPERVIOUS AREAS. STORMWATER DESIGN MUST BE CONSISTENT WITH THE
GEORGIA STORMWATER MANAGEMENT MANUAL, LATEST EDITION, AND DESIGN AND PARKING
CON
Ш
S
ш
S ROA
$\mathbf{L}$
Ν
300
WILLEO
T
G
9410
SWE
C
C
9408
$\boldsymbol{\alpha}$ KATARIA
NALINI
DR. (BZA20252958 - 9410 Willeo Road)
INSTALLATION MUST BE APPROVED BY THE COMMUNITY DEVELOPMENT
DEPARTMENT, ENGINEERING DIVISION.
THE 10' ACCESS EASEMENT SHOWN ON TRACT B IS TO ALLOW THE TRACT A
PROPERTY OWNER ACCESS TO MAINTAIN THE EXISTING RETAINING WALL ON THE
PROPERTY.
SITE DATA:
TYPE OF SITE SURVEY: TOPOGRAPHIC AND AS-BUILT
CURRENT OWNER (PER TAX ASSESSOR):
HARDI WILLEO INVESTMENTS L.L.C.
940 WILLEO RD.
ROSWELL, GA. 0075
SOURCE FOR TITLE: PLAT BOOK 427, PAGE 10
(ALL INFORMATION BELOW IS FROM PLAT OF RECORD)
AREA: SITE ADDRESS 9408
0.45455 ACRES
19800 SQUARE FT. Υ
$\Omega$
COMPLIANT
CODE $\mathbf{L}$
4
309,
TRAIL
G
2919 CRAVEY
LAN 6258 Attachment: Site Plan
OP(OFFICE PARK)
ZONING:
GENERAL BUILDING DESIGNATION
MINIMUM SETBACK REQUIREMENTS:
FRONT(PRIMARY STREET):
5 FEET
SIDE STREET:
5 FEET
SIDE INTERIOR:
0 or 3 FEET
0 or 3 FEET
REAR:
MINIMUM LOT AREA:
5,000 SQUARE FEET
LOT WIDTH:
50 FEET
LOT PARAMETERS:
LANDSCAPE OPEN SPACE (MIN) 10%
OUTDOOR AMENITY SPACE(MIN) 10%
POWERLINE EASEMENT AND FLOOD LINE LOCATIONS WERE
GRAPHICALLY OBTAINED PLAT OF RECORD. BUILDING
ERNATIONAL
2018 INT EOTECHNICAL SERVICES
INCORPORATED
ENGINEERIN
62
STRI gineering@gmail.com
ëEn
MarilynMoo
This document electronically Aug. 25, 2025 SIGN:
a SW.
. Moore,
signed by Marilyn Moore, P.E.
Packet Pg. 44
2.2.c
RELEASED FOR CONSTRUCTION
This engineer is utilizing a portion of
the survey by D&S Land Surveying,
dated 2025, for purposes of
illustrating the proposed remote
parking lot only. Topographic and
elevation data are not certified as
correct by this engineer. Users of ጽ
ARE INSTRUMENTS
MANNER
AND DUE COMPENSATION TO
THE
FOR ANY OTHER PROJECTS
SPECIFICALLY INDICATED HEREIN WITHOUT
TION DOCUMENTS AND PERMITTED
AGREED TO,
NAN
THE SOLE PROPERTY OF MOORE
OR IN PART
OTHERWISE SHEET NO Ċ
FLOOD LINE this data do so at their own risk. WRITTEN PERMISSION FROM,
USED
MOORE ENGINEERING INC
01,
N
AND
٦.
ENGINEERING
CONSI
OF SERVICE
THAN THAT
REPRODUC
SHALL NO.
NOR ARE
THESE
0 PROPOSED
RKING LAYOU
& GRADING
APPROX.
$\omega$ SECOND PARKING
PROPOSEI 9408 & 9410 WILLEO ROAD GA 30075
ROSWELL, DR. NALINI KATARIA
Z
2919 CRAVEY TRAIL Ŋ
ATLANTA, GA 3034 6258 Attachment: Site Plan (BZA20252958 - 9410 Willeo Road)
TERNATIONAL BUILDING CODE COMPLIANT
Ξ
2018 J ENGINEERING
INCORPORATED
$\mathbf{\nabla}$ 3EOTECHNICAL SERVICES
STRI ngineering@gmail.com
MarilynMooreE
This document electronically
signed by Marilyn Moore, P.E. Aug. 25, 2025 202
DESIGN:
2
May 8/25
PRIN PE
Moore, MS,
BY
Packet Pg. 45
Asphalt Pavement Design
- 1 Asphalt topping: Type "E" or "F" 2 inches.
- 2 Base: Graded aggregate base (GAB), compacted to 100% Std. Proctor - 6 inches.
- 3 Subgrade: Cut natural soil with bearing capacity = 2800 psf, or per geotechnical engineer.
Remote Parking Lot Notes
- 3 Width: Minimum 24 feet for two way access (Roswell SCS 2.1.7.3).
- 5).
- Fire Code requirements.
- Table 10).
- within the parking lot.
- 11 All curb dimensions are to the front of curb unless otherwise noted.
- 12 All construction shall comply with the City of Roswell standards.
- ordinances and laws.
- etc.
- trash, and debris.
GDOT Table 1: Driveway Spacing
1 Driveway spacing: 150 feet (no deceleration lane required, per GDOT Table 1). 2 Driveway shall provide uninterrupted ingress/egress of 25 feet (maximum peak hour volume up to 50 vehicles, Roswell SCS Table 2.6).
4 Radii: Minimum 30 feet (Roswell SCS 2.1.7.3) or 35 feet (GDOT Table 2).
5 Angle of intersection: Not less than 75° (Roswell SCS 2.1.7.3) or 85° (GDOT Table
6 Grade: Shall not exceed 10% grade and must comply with all other International
7 Entrance distance from edge of traveled way: 13 feet (12 feet to 14 feet, GDOT
8 Length: Total = 103 feet (less than 150 feet - no fire truck turn around required). 9 Sidewalk transitions to comply with ADA/PROWAG requirements, as necessary. 10 Each parking space shall be clearly marked by a painted stripe no less than three (3) inches wide running the length of the longer sides of the space or by curbing or by other acceptable method which clearly marks and delineates the parking space
13 Contractor shall maintain appropriate traffic control measures for emergency and all other vehicles at the site, and in accordance with all Federal, State, and local
14 No outside storage proposed. This includes supplies, equipment, vehicle products,
15 Parking lots shall be maintained in good condition, free of potholes, weeds, dust,
Foundation Notes
- 1 Allowable soil bearing capacity of engineered fill/ foundation to be greater than or equal to 2400 psf.
- 2 All footings must bear on original undisturbed soil, where possible, or structural fill, per the geotechnical engineer.
- 3 Remove all organic /unsuitable soils and replace with clean structural fill at the direction of the geotechnical engineer.
Height, Stem Depth
H (ft) Width, (D in)
t (in)
Design by Geo-Enviro E
$2$ to
$\cdot$ 3 10'' 12"
$^4$ 10" 12"
5 10" 12"
6 0" 12"
$$ H = hw + FF (ft)
Reinforced Concrete and Structural Steel
- follow ACI1.
- 2 Place concrete at a slump of inches, +/- 1".
- 4 Concrete cover on all reinforcing steel:
- specified tolerances during all construction activities.
- grade.
Concrete Retaining Wall Notes
2 Drainage:
grade.
- Provide continuous gravel bed around the drain tile.
- equipment near the wall
- be inspected by Moore Engineering, Inc.
This document electronically signed by Marilyn Moore, P.E.
D X X X
Packet Pg. 46
Figure 1. Type "C" Silt Fence
WASTE MATERIALS, CONCRETE & STORAGE NOTES
- 1 Waste materials shall not be discharged to waters of the State.
- 2 A dumpster shall be provided for the storage and removal of construction and demolition debris. Construction waste and trash to be disposed of in the dumpster on a daily basis.
- 3 Building materials and building products to be protected by plastic sheeting.
- 4 Landscape materials, including fertilizers, pesticides, and herbicides to be stored near the organic topsoil pile and protected by plastic sheeting.
- 5 Concrete washdown of tools, concrete mixer chutes, hoppers and the rear of the vehicles to be carried out in designated area near concrete washout area. 6 Washout of the drum at the construction site is prohibited.
- 7 Storage of gasoline or petroleum products is limited to gal fuel containers, located near the concrete washout area, surrounded by hay bales The containers shall be examined daily for leaks and the area examined for spills.
- 8 Petroleum spills to be contained by hay and hay bales. Contaminated hay and soils shall be carefully scooped and placed in metal drums. The drums shall be labeled and transported to the local landfill accepting petroleum waste.
EROSION CONTROL LEGEND
- Bf Buffer Zone (Undisturbed Original Vegetation)
- Co Construction Exit
- Ds1 Disturbed Area Stabilization (With Mulching Only)
- Can be used as a singular erosion control device for up to 6 mon
- Must be anchored
- Ds2 Disturbed Area Stabilization (With Temporary Seeding)
- Can be used as a singular erosion control device for up to 6 mon
- Ds3 Disturbed Area Stabilization (With Permanent Seeding)
- Sd1 Sensitive Silt Fence (Type "C-Pop")
ES&PC NOTES
- 1 The design professional who prepared the ES&PC Plan is to inspect and perimeter control BMPs within 7 days after installation. The pern days of receipt of the inspection report from the design professional time is required.
- 2 No stream buffers exist on-site. No buffer encroachments exist on si
- 3 Amendments/revisions to the Plan which have a significant effect on design professional.
EROSION CONTROL NOTES
- 1 The escape of sediment from the site shall be prevented by the ins concurrent with land-disturbing activities.
- 2 Erosion control measures will be maintained at all times. If full imp erosion control, additional erosion and sediment control measures
- 3 Disturbed areas left idle 14 days shall be stabilized with temporary shall be stabilized with permanent vegetation.
- 4 Erosion and sediment control measures shall be inspected at leas
- 5 Additional erosion and sediment control measures shall be installe
- 6 Silt fence shall be "Type C"; as per the Field Manual for Erosion ar reinforced (See attached detail).
- 7 Silt barriers to be placed as shown and/or as directed by Project E
- 8 All silt barriers must be placed before any clearing. No grading sha
- 9 Notify inspector 24 hours prior to construction.
CONSTRUCTION EXIT MAINTENANCE
- 1 The exit shall be maintained in a condition that will prevent tracking
- 2 Periodic top dressing with 1. to 3.inch stone may be required as
- 3 Periodic repair and/or clean-out of any structures to trap sediment n
- 4 All materials spilled, dropped, washed, or tracked from vehicles or s immediately.
GRADING NOTES
- 1 All cut and fill slopes shall not exceed 2:1 grade.
- 2 Fill shall be clean, without organics, no pieces of concrete larger th could impede the compaction results.
- 3 Fill material shall be spread horizontally in to inch lifts (depth) Engineer.
- 4 Grade to provide positive drainage.
I certify that the permittee's Erosion, Sec provides for an appropriate and compre Practices required by the Georgia Wate "Manual for Erosion and Sediment Cont Georgia Soil and Water ConservationCo which the land disturbing activity was pe receiving water or the sampling of the s system of Best Management Practices the requirements contained in the Gene
Marilyn Moore, P.E. GSWCC Level II Certified Design Professional, No. 0000012339 This document is electronically signed by
2.2.c
This engineer is utilizing a portion of the
survey by D&S Land Surveying, dated
ths
2025, for purposes of illustrating the
proposed remote parking lot and BMPs RELEASED FOR CONSTRUCTION NSTRUMENTS
COMPENSATION
JED SHEET NO
only. Topographic and elevation data are
not certified as correct by this engineer.
ths
Users of this data do so at their own risk.
t the installation of the initial sediment storage requirements
nittee must correct all deficiencies within two (2) business
unless weather related site conditions are such tha additional FROM
ENGINEERING
Z,
NOORE PLAN
SITE
ite.
n BMPs with a hydraulic component must be certified by the
stallation of erosion and sediment control measures prior to or
elementation of the approved plan does not provide for effective
s shall be implemented to control or treat the sediment source.
y vegetation and mulch; disturbed areas remaining idle 30 days
at weekly, after each rain, and repaired as necessary.
ed if determine necessary by on-site inspection.
nd Sediment Control in Georgia - 2016 edition, and be wire
Engineer or County Inspector.
all be done until silt fence installation is completed. PARKING
SECONI
S
ШРД 18 & 9410 WILLEO RO4
ROSWELL, GA 30075
9408 DR. NALINI KATARIA 9410 Willeo Road)
252958
or flow of mud onto public right-of-ways.
conditions demand.
nay be required as conditions demand.
site onto roadways, or into storm drains, must be removed
an three (3) inches in size, or of any other foreign objects that
over the full width of fill, and compacted per Geotechnical COMPLIANT
CODE $\leq$
0
291 Attachment: Site
I certify under penalty of law that this Plan was prepared after a
site visit to the location described herein by myself or my
authorized agent, under my direct supervision.
Marilyn Moore, P.E.
GSWCC Level II Certified Design
Professional, No. 0000012339
This document is electronically signed by Marilyn Moore, P.E.
dimentation and Pollution Control Plan
hensive system of Best Management
r Quality Control Act and the document
trol in Georgia" (Manual) published by the
ommission as of January 1 of the year in
ermitted, provides for the sampling of the BUILDING
ERNATIONAL
May 8, 2025
Ξ
2018 gineering@gmail.com
SER
MarilynMooreE
torm water outfalls and that the designed
and sampling methods is expected to meet
ral NPDES Permit No. GAR 1000001."
May 8, 2025
by Marilyn Moore, P.E This document electronically
signed by Marilyn Moore, P.E. Aug. 25. 2025 DESIGN
R
Ma
8 Moore
β
Packet Pa. 4
25
- of 3".
- Applying Mulch
- equipment.
- vegetation.
- Anchoring Mulch
- mulch with blower-type equipment. Anchor wood waste using the appropriate size netting
- incrementally as necessary.
2" to 4"
2" to 3"
Secure with soil,
anchors, weights
See manufac-
turer's recom-
mentations
MAINTENANCE
- REFERENCES
- Tac Tackifiers
- Ds1 Mulching
CONCRETE PUMP OUT/WASH OUT AREA NOTES 1. CONCRETE WASHOUT AREAS (CWAs) SHALL BE INSTALLED PRIOR TO THE FIRST CONCRETE DELIVERY TO THE SITE. THE CWAs SHALL BE ENTIRELY SELF-CONTAINED. CSAs SHALL BE INSTALLED WITH A SIGN CLEARLY INDICATING ITS PURPOSE. CWAs SHALL BE SURROUNDED WITH ORANGE SAFETY WARNING BARRIER FENCING. 2. THE CWAS SHALL BE LOCATED AT LEAST 50' FROM ANY WETLAND LINE, STORM DRAINS AND STORMWATER MANAGEMENT BASINS. THE CWAS SHALL BE UPSLOPE OF THE EROSION CONTROL BARRIER (ECB). 3. CWAS SHALL BE SIZED TO HAVE SUFFICIENT VOLUME TO CONTAIN ALL LIQUID AND CONCRETE WASTE GENERATED BY WASHOUT OPERATIONS INCLUDING BUT NOT LIMITED TO ACTIVITIES ASSOCIATED WITH GROUT AND MORTAR. 4. SIGNS SHALL BE ERECTED AT THE CONSTRUCTION ENTRANCE OR ELSWHERE AS NEEDED TO CLEARLY INDICATE THE LOCATION OF THE CWAs TO OPERATORS OF CONCRETE DELIVERY TRUCKS AND PUMPING RIGS WHO HAVE ENTERED THE SITE. 5. CWAs SHALL BE INSPECTED AT LEAST ONCE A WEEK FOR STRUCTURAL INTEGRITY, ADEQUATE HOLDING CAPACITY AND FOR LEAKS, TEARS, OR OVERFLOWS. CWAs SHALL ALSO BE INSPECTED AFTER HEAVY RAINS. RESULTS OF CWAs INSPECTIONS ARE TO BE INCLUDED IN THE INSPECTION REPORTS REQUIRED BY THE STORMWATER PERMIT. 6. HARDENED CONCRETE SHALL BE REMOVED AND DISPOSED OF WHEN THE WASTE HAS ACCUMULATED TO HALF OF THE CWAs STORAGE CAPACITY AND AT THE COMPLETION OF ALL ACTIVITIES ASSOCIATED WITH CONCRETE, GROUT, AND MORTAR. EPA DOCUMENTATION STATES THAT CONCRETE WASTE IS PERFECTLY ACCEPTABLE FOR LANDFILLS ONCE IT IS COMPLETELY SOLIDIFIED. DISPOSAL OF THE HARDENED CONCRETE WASTE SHALL BE DISPOSED OF IN A MANNER CONSISTENT WITH ALL APPLICABLE LAWS AND REGULATIONS.
Concrete Washout
PLAN VIEW
SECTION VIEW
Notes:
- No construction activity w/in CRZ; including no storing or 1. stacking materials. Under no circumstances should the fence be trenched in.
- Tree Protection Fence (TPF) shall remain in place and 2. maintained by repair or replacement throughout construction period or until landscape operations dictate adjustment or removal.
-Steel posts 2"x6' @ 8' o.c., or 2"x2"x8' Wood stakes @ 6' o.c.
Fence at edge of CRZ, or as shown on plan.
$-3.5" \times 1.5"$ openings
Table 1. Some Temporary Plant Species, Seeding Rates and Planting Dates
Rates Per Rates per Planting Dates by Region
1,000 sq. ft. Acre M-L P C
ne
ctures 3.3 lbs.
.6 lbs. 3 bu.
.5 bu. 9/10/31 9/11/15 10/12/31
Annual
Mixtures 0.9 lbs.
0.2 lbs. 40 lbs.
10 lbs. 3/3/31 3/3/31 2/2/28
eeping
Mixtures 0.1 lbs.
.05 lbs. 4lbs.
2 lbs. 4/5/31 4/5/31 3/5/31
ntop
tures .9 lbs.
.2 lbs. 40 lbs.
10 lbs. 4/6/15 4/6/30 4/6/30
arl 1.1 lbs. 50 lbs. 5/7/15 5/7/31 4/8/15
ne
tures 2.99 lbs.
.7 lbs. 4 bu.
1 bu. 9/15 -11/15 9/11/15 9/11/15 Ds2
Alone
tures 3.9 lbs.
.6 lbs. 3 bu.
.5 bu. 8/10/31 9/15/-11/30 10/12/31
SS 0.9 lbs. 40 lbs. 8/11/15 9/12/15 9/12/31
ass 1.4 lbs. 60 lbs. 5/7/31 5/7/31 4/7/31
lone
lixtures 3.3 lbs.
.6 lbs 3 bu.
.5 bu. NA NA 10/11/30
one
ixtures 4.1 lbs.
.7 lbs. 3 bu.
.5 bu. 9/15 -11/30 10/12/15 10/12/31
Unusual site conditions may require heavier seeding rates. 2. Seeding dates may need to be altered to fit temperature variations and local conditions.
3. For Major Land Resource Areas (MLRAs), see page 60.
4. Seeding rates are based on pure live seed (PLS).
Table 2. Fertilizer Requirements for Temporary Vegetation
Types of Species Planting Year Fertilizer
(N-P-K) Rate
(lbs./acre) N Top Dressing
Rate (lbs./acre)
ool season grasses First
Second
Maintenance 12
12
10 1500
1000
400 100
30
ol seasn grasses &
legumes First
Second
Maintenance 12
$0 - 10 - 10$
$0 - 10 - 10$ 1500
1000
400 $0 - 50$
nporary cover crops
seeded alone First 10 500 30
rm season grasses First
Second
Maintenance 12
$6 - 12 - 12$
10 1500
800
400 100
100
30
Ds2 - Temporary
Plant Species
Install needed erosion control measures such as dikes, berms, and sediment barriers. Loosen compacted soil to a minimum depth
Apply dry straw or hay and wood chips uniformly by hand or by mechanical
Apply 30 lbs of nitrogen/acre if the area will eventually be covered with perennial
Apply polyethylene film on exposed areas.
Press straw or hay into the soil with a disk harrow immediately after application. Tackifiers may be used when spreading
. Trench polyethylene at the top as well as
Table 1. Mulching Application Requirements
The appropriate depth and 90% cover shall be maintained at all times.
2.2.c
RELEASED FOR CONSTRUCTION OTHER
Table 1. Some Permanent Plant Species, Seeding Rates, and Planting Dates TRUMENTS
NNER
70,
00
Species Rates per Rates per
1,000 sq. ft Planting Dates by
Region Remarks Ds3 OMPENSATION
TED 20
Bahia, Pensacola Acre M-L P C Low growing; sod producing;
With other perennials Alone or with temporary cover 60 lbs.
30 lbs. 1.4 lbs.
0.7 lb. $\sim$ 4/1 -5/31 3/5/31 will spread into Bermuda
lawns. Ū
DUE SHEET
Bahia, Wilmington Alone or with temporary cover 60 lbs. 1.4 lbs. Same as above AND
With other perennials 30 lbs. 0.7 lb. 3/5/31 3/5/31 FROM, Ł
Bermuda, Common
(Hulled seed)
Alone 10 lbs. 0.2 lb. Quick cover; low growing; NC ROSION
With other perenials 6 lbs. 0.1 lb. --- 4/5/31 3/5/31 sod forming; needs full sun. PERMISSION
ENGINEERING BMPS
Bermuda, Common
(Unhulled seed)
With temporary cover 10 lbs. 0.2 lb. Plant with Winter annuals.
Plant with Tall Fescue ப
With other perennials 6 lbs. 0.1 lb --- 10/2/28 11/1/31 1 cu. ft. = 650 sprigs WRITTEN
MOORE
THAN
THESE
REPRO
NOR Ш
Bermuda Springs
Common lawn and forage
hybrids 40 cu. ft. 0.9 cu.ft.
Sod plugs 3' x3' 4/6/15 4/6/15 4/5/31 1 bu. = 1.25 cu. ft. or 800
sprigs
29 Centipede Blcok Sod
Only Block Sod
Only --- 11/5/31 11/5/31 Drought tolerant. Full sun or
partial shade. $\boldsymbol{\alpha}$
Crown Vetch Mix with 30 lbs. Tall Fescue or
15 lbs. Rye; inoculate seed; SWC
With winter annuals
or cool season grasses 15 lbs. 0.3 lb. 9/10/15 9/10/15 plant only North of Atlanta.
Can be mixed with perennial
Fescue, Tall
Alone 50 lbs. 1.1 lbs. 3/4/15
or 9/10/15 --- Lespedezas or Crown Vetch;
not for droughty soils or heavy $\mathbb{C}$
With other perennials 30 lbs. 0.7 lb. 8/10/15 use areas
Widely adapted and low maintenance;
Lespedeza, Sericea takes 3 years to establish; inoculate
seed with EL inoculant; mix with PARKING
30 Scarified 60 lbs. 1.4 lbs. 4/5/31 3/5/31 3/5/15 Weeping lovegrass, Common
Bermuda, Bahia or Tall Fescue. ROAD
Mix with Tall Fescue or winter annuals. ШO 0075
Unscarified 75 lbs. 1.7 lbs. 9/2/28 9/2/28 9/2/28 3
Seed-bearing hay 3 tons 138 lbs. 10/2/28 10/1/31 10/1/15 Cut when seed is mature but before
it shatters. Add Tall Fescue or winter OND MILL GA NALINI KATARIA
annuals.
Spreading growth with height C O
Lespedeza Ambro of 18"-24"; good in urban
areas; slow to develop good Ш
S 941 ЖE'
31 Virgata or Appalow stands; mix with Weeping
Lovegrass, Common ΠROS DR Road)
Scarified 60 lbs. 1.4 lbs. 4/5/31 3/5/31 3/5/15 Bermuda, Bahia Tall Fescue
or winter annuals; do not mix Ш 9408 0 Willeo
Unscarified 75 lbs. 1.7 lbs. $-9/2/28$ 9/2/28 9/2/28 with Sericea Lespededeza;
inoculate seed with EL
inoculant. $\mathbf{C}$
Lespedeza, Shrub $\mathbf{L}$
O 252958
(Lespedeza Bicolor or
Lespedeza Thumbergii)
Plants 3' x 3' spacing 10/3/31 11/3/15 11/2/28 Plant in small clumps for
wildlife food and cover. IQ.
င္သ Υ
Ω (BZA
Lovegrass, weeping Quick cover; drought tolerant; Ŋ
Alone
With other perennials 4 lbs.
2 lbs. 0.1 lb.
0.05 lb. 4/5/31 3/5/31 3/5/31 grows well with Sericea
Lespedeza on road-banks and
other steep slopes; short lived. 3
0 ∞ Site
32 2/3/31 2/3/31 2/3/31 For very wet sites such as river
banks and shorelines. Dig α Μ S Attachment:
Maidencane sprigs 2' x 3' spacing sprigs locally.
Grows well on coastal sand COMPLIANT Ċ V
0
Panicgrass, Altantic 20 lbs. 0.5 lb. --- 3/4/30 3/4/30 dunes; mix with Sericea
Lespedeza but not on sand ш
Coastal dune.
Grows similar to Tall Fescue; 2V Q
Red Canary Grass
With other perennials 50 lbs.
30 lbs. 1.1 lbs.
0.7 lb. 8/10/15 9/10/15 for wet sites 0
Sunflower, Aztec
Maximillian 10 lbs. 0.2 lb. 4/5/31 4/5/31 4/5/31 Mix with Weeping Lovegrass
or other low growing grasses
or legumes. CODE $\overline{\phantom{a}}$
29
33 1. Rates are for broadcasted seed. If a seed drill is used, reduce the rates by one-half.
2. PLS is an abbreviation for Pure Live Seed. Refer to Glossary for an explanation of this term.
3. The resource areas are defined in the Glossary. See page 60 for Resource Area. BUILDING ES
4. Seeding rates are based on pure live seeds (PLS). $\mathbf{P}$
Ds3 - Permanent 2
$\Box$ $S$ ERVI
OR ngineering@gmail.com
C) AI
$\simeq$
Plant Species ERNATIONAI GEOTECHNIC
0
Z
$\mathbf{r}$
2018 IN -
MarilynMooreE
STRUC
PE
MS,
Aug. 25,
2025 202
ż DATE Moore,
Ds2
This document electronically signed by Marilyn Moore, P.E.
$\mathbf{C}$
Packet Pg. 48
LANDSCAPE, TREE AND BUFFER SUBMITTAL PLANS AND PLANTING STANDARDS
Table 3. Recommended Species List
(Species not listed may be considered for City Arborist approval)
Legend
Species native to the Piedmont are indicated as "y" while species native to nearby ecoregions are indicated as "(y)".
"Urban" refers to species that are adapted to the difficult conditions typical of the urban environment, such as parking lots and street frontage.
Note: The Supported Wildlife Score is only available for native, large canopy shade trees. Methodology available upon request.
H: height W: width N: native E: evergreen Ur: urban R: riparian Ut: utility
Large Canopy Shade Trees (1,000 sf credit)
Botanical Supported
Common Name Name $\mathbf{H}$ W Ν $\mathbf{E}$ Ur $\mathbf{R}$ Ut Wildlife Score
Maple, Red Acer rubrum 40' 25' у n у у 55
Birch, river Betula nigra 60' 40' y $\mathbf{n}$ у y 80
Hickory, bitternut Carya 50' 50' y n n n 60
cordiformis
Hickory, pignut Carya glabra 60' 40' y n n n 60
Hickory, Carya ovata 70' 50' у $\mathbf{n}$ n n 60
shagbark
Hickory, Carya 60' 40' у n n n 60
mockernut tomentosa
Chestnut, Chinese Castanea 50' 50' n n у n N/A
mollissima
Beech, American Fagus 50' 50' у n y у 70
grandifolia
Ash, white Fraxinus 60' 40' у n n у 65
americana
Ash, green Fraxinus 50' 30' у n n у 65
pennsylvanica
Ginkgo (male Ginkgo 60' 40' n у n N/A
only) biloba
Walnut, black Juglans 50' 50' у n n у 55
nigra
Sweetgum Liquidambar 75' 50' у n у у 50
styraciflua
Poplar, tulip or Liri- 70' 40' у $\mathbf{n}$ у у 60
yellow odendron
tulipifera
Botanical Supported
Common Name Name Η W N $\mathbf{E}$ Ur R Ut Wildlife Score
Dawn redwood Metasequoia 75' 25' n n У n N/A
glyptostrobo-
ides
Blackgum or tu- Nyssa 50' 30' у $\mathbf{n}$ у y 65
pelo sylvatica
Pine, shortleaf Pinus 60' 20' У у у у 65
echinata
Pine, slash Pinus elliotii 60' 20' n y у n N/A
Pine, longleaf Pinus 60' 20' n у n n N/A
palustris
Sycamore, Mexi- Platanus 50' 30' n n У у N/A
can mexicana
Sycamore, Ameri- Platanus oc- 75' 75' у n y 50
can cidentalis
Planetree, Lon- Platanus
$\mathcal{X}$ 75' 60' n n у n N/A
don acerifolia
Cottonwood, Populus 75' 50' У $\mathbf{n}$ У у 55
Eastern deltoides
Oak, white Quercus alba 50' 50' у n у n 75
Oak, swamp Quercus 60' 50' у n у n 75
white bicolor
Oak, scarlet Quercus coc- 60' 40' у n у n 75
cinea
Oak, overcup Quercus 50' 50' у $\mathbf{n}$ у $\mathbf{n}$ 75
lyrata
Oak, nuttall Quercus nut- 50' 40' у $\mathbf{n}$ у $\mathbf{n}$ 75
talli
Oak, willow Quercus 60' 50' y $\mathbf{n}$ у $\mathbf{n}$ 75
phellos
Oak, Northern Quercus 60' 60' (y) $\mathbf{n}$ у n 75
red rubra
Oak, Shumard Quercus 50' 40' y n у n 75
shumardii
Basswood, Amer- Tilia ameri- 60' 30' n $\mathbf{n}$ у $\mathbf{n}$ N/A
ican cana
Elm, American Ulmus amer- 50' 60' y $\mathbf{n}$ у у 70
icana
Zelkova, Japanese Zelkova ser- 50' 40' n n у n N/A
rata
Recommended Large Canopy Shade Trees
$\underline{\textbf{Note:}}$ Final choice of trees / shrubs complying with the stated requirements and guidelines to be made by the Owner.
PLANT LIST
QTY SYM BOTANICAL NAME COMMON NAME MIN. SPACE SIZE UNITUNITS
. . 9 WO QUERCUS PHELLOS WILLOW OAK 25' O.C. 2"CAL. 0.5 4.5
$\otimes$ 5 EL ULMUS PAMFOLIA 'ATHENA' ATHENA ELM AS SHOWN 2"CAL. 0.5 2.5
O BC TAXODIUM DISTICHUM BALD CYPRESS AS SHOWN 6' HT. 0.5
٥ 14 THUJA PLICATA X EMERALD EMERALD ARBORVITAE 6' O.C. 6' HT. 0.5
Ø 6 OC PRUNUS 'OKAME' OKAME CHERRY 20' O.C. 2"CAL. 0.5 3
TOTAL 36 TREES TOTAL TREE UNITS: 18
BUFFER SUPPLEMENT PLANTING
QTY BOTANICAL NAME COMMON NAME MIN. SPACE SIZE
端 20 CRYPTOMERIA JAPONICA JAPANESE CEDAR 12' O.C. 6' HT.
20 MYRICA CERIFERA SOUTHERN WAX MYRTLE 7' O.C. HT.
SHRUB
QTY BOTANICAL NAME NAME
COMMON SPACE
MIN.
33 LOROPETALUM CHINENSUS 'PURPLE DIAMOND' SEMI-DWARF LOROPETALUM 5' O.C. GAL
Stake trees in tree pits or trees under 2" cal.: Provide (4) 2x2 or 2x4 p.t. wood or metal fence posts, secure tree with poly. webbing straps at 1/3 ht. of tree.-Provide 4" approved
mulch throughout plant
beds, do not place against
trunk as shown Edge beds with continuous trench at lawns and
hardscape, 4" min depth as
shown to hold mulch — Compacted or
undisturbed soil – Fill and compact base
of pit to set root collar
4" above finish grade. –
Figure 4 - Tree Planting Standard Detail (not to scale)
TOTAL TREE UNITS: 18
GENERAL LANDSCAPING NOTES
- 1 All buffers and tree save areas are to be clearly identified with protective fencig prior to commencer land disturbance.
- 2 Deciduous trees shall be at least 2 inches in diameter and evergreen trees shall be at least feet in time of planting.
- 3 It is the sole responsibility of the contractor to verify all utility locations priorto beginning construction sole responsibility of the contractor to protect any existing conditions and work in place.
- 4 All plant material shall arrive at the site with moist soil in container or burlap.
- 5 Under no circumstances will plants be approved for payment if plant size and general health are no required on plan.
- 6 Tree protection shall be enforced according to City of Roswell / Fulton County standards. Any field adjustments to tree protection device types or locations or substitutions of plant material shown on approved plans are subject to the review and approval of the City of Roswell / Fulton County arbori
- 7 The density requirements shown on the tree preservation and replacement plan must be verified pr issuance of the certificate of occupancy or acceptance of the final plat. A performance bond or lette will be accepted if plant material must be installed at a later date.
- 8 A maintenance inspection of trees will be performed after one full growing season from the date of inspection. Project owners at the time of the maintenance inspection are responsible for ordinance compliance.
- 9 All trees and shrubs shall be covered with at least 3" of pine straw mulch or equivalent ground cove 10 It is the responsibility of the contractor to water and maintain all trees and shrubs until the project is
- over to the owner for final approval.
- 11 Smallest parking lot tree island areas are shown.
2.2.c
LAND OT
_________ RELEASED FOR CONSTRUCTION ËR
3
CR
O
TREE ID DBH
INCHES) SPECIES CRZ
(FEET) IMPACT
(%) STATUS R'CMP
DBH
(INCHES) TREE ID DBH
(INCHES) CRZ
(FEET) CRZ AREA
(SF) DEDUCT
AREA
(SF) NE 1
CRZ AREA
(SF) IMPACT
AREA
(SF) IMPACT
(%) S
HOUT
TED
O
S Q
8
8
12 HW
PINE
HW 8
8
12 0.0
0.0
0.0 SAVED
SAVED
SAVED 12 8
8
12 201.1
201.1
452.4 201.1
201.1
452.4 0.0
0.0
0.0 GREED
HER
/EYED I
OTHER
Ş
$\mathbf{C}$
≨ ≨ $\mathbf{r}$
SHEE
₩. ь
10
12
13
14
15
16
18
19 15
14
10
12
13
10
13
10
10
10
10
10
10
12
10
11 HW
PINE
HW
OAK
POPLAR
PINE
PINE
PINE
PINE
PINE
PINE
PINE
PINE
PINE
PINF
PINE 15
14
10
12
13
10
13
10
10
10
10
10
10
12
10
11 0.0
0.0
0.0
0.0
0.0
0.0
0.0
0.0
0.0
0.0
0.0
0.0
0.0
0.0
$\cap$ $\cap$
0.0 SAVED
SAVED
SAVED
SAVED
SAVED
SAVED
SAVED
SAVED
SAVED
SAVED
SAVED
SAVED
SAVED
SAVED
SAVED
SAVED 6
8
9
12
13
14
15
16
17
18
19
20 15
14
10
12
13
10
13
10
10
10
10
10
10
12
10
11
13 15
14
10
12
13
10
13
10
10
10
10
10
10
12
10
11
13 706.9
615.8
314.2
452.4
530.9
314.2
530.9
314.2
314.2
314.2
314.2
314.2
314.2
452.4
314.2
380.1
530.9 706.9
615.8
314.2
452.4
530.9
314.2
530.9
314.2
314.2
314.2
314.2
314.2
314.2
452.4
314.2
380.1
530.9 0.0
0.0
0.0
0.0
0.0
0.0
0.0
0.0
0.0
0.0
0.0
0.0
0.0
0.0
0.0
0.0
0.0 OR COL
INDICAT
o
0
Š
THESE CONSTRUCTION
REPRODUCTIONS, IN W
OF SERVICE AND THE S
ENGINEERING INC. UNL
SHALL NOT BE REPROD
NOR ARE THEY TO BE
NOR ARE THEY TO BE
WRITTEN PERMISSION I
MOORE ENGINEERING I
$\overline{\phantom{a}}$
O C
ш
O
S
S
ш
Ш
$\mathbf{O}$
$\mathbf{L}$ S
O
$\sim$
$\mathcal{Q}$
IF
Ш
// 20
21
22
23
24
25
26
27
28
29
30
31
32
33
34
35 13
12
10
14
14
10
13
12
13
12
13
10
12
8
18
8 PINE
PINE
PINE
PINE
PINE
OAK
PINE
PINE
PINE
PINE
PINE
PINE
HW
POPLAR
PINE
HW 13
12
10
14
14
10
13
12
13
12
13
10
12
8
18
8 0.0
0.0
0.0
0.0
0.0
0.0
0.0
0.0
0.0
0.0
0.0
0.0
9.5
0.0
100.0
100.0 SAVED
SAVED
SAVED
SAVED
SAVED
SAVED
SAVED
SAVED
SAVED
SAVED
SAVED
SAVED
SAVED
SAVED
DESTROYED
DESTROYED
TOTAL DBH DESTROYED: 18
8
26 21
22
23
24
25
26
27
28
29
30
31
32
33
34
35 12
10
14
14
10
13
12
13
12
13
10
12
18
8 12
10
14
14
10
13
12
13
12
13
10
12
8
18
8 452.4
314.2
615.8
615.8
314.2
530.9
452.4
530.9
452.4
530.9
314.2
452.4
201.1
1017.9
201.1 452.4
314.2
615.8
615.8
314.2
530.9
452.4
530.9
452.4
530.9
314.2
452.4
201.1
1017.9
201.1 43.2
SRP
SRP 0.0
0.0
0.0
0.0
0.0
0.0
0.0
0.0
0.0
0.0
0.0
9.5
0.0
100.0
100.0 PARKING
SECOND
OSED ₹
O
S
$\boldsymbol{\alpha}$
300
O
Ū
GA
M
O
$\boldsymbol{\mathcal{P}}$
МE
4
0
ROS
ŁЪ
08
Ó ARIA
ХA
Ξ
NAL
DR
Tree Impact Calculations
inches
Tree Data Survey D
ШР S SE
30
Δ 58
ment of any Frontage Landscape Strip with Shrubs
a Disturbed frontage strip = $70 \text{ If}$
b 10 shrubs / 35 If 70 If = 20 shrubs
c 10 ft wide strip with shrubs 2 rows deep
d Shrubs to be 2 ft tall LANDSCAPE REQUIREMENTS - UDC Sec. 10.2 Tree density required
Protected trees
13" poplar
8" HW, 12" HW, 15" HW UDC SECTION 12.1 TREE PROTECTION
30 tree units 0.4545 acres
13.6 or 14
8" pine, 10" pine, 13" pine, 14" pine tree density units COMPLIANT
ОDЕ
C G
ш
$\boldsymbol{\alpha}$
0
L
79 2
Ò
n height at
n. It is the
ot as Interior Islands
distributed evenly.
d Trees to be 3" caliper x 10 ft tall a A landscaped interior island to be provided every 8 spaces and
b Islands to be 9 ft wide minimum and 200 sf in area
c (1) shade tree to be provided per island from the approved tree list TREE
DBH (In)
8"
10"
12"
13", 14"
15" No. of
TREES TREE
DENSITY UNITS DENSITY UNITS
3.6
4.2
4.8
5.3
TOTAL TOTAL
6
21.6
4.2
14.4
5.3
51.5 DIN
Δ
the
st.
rior to
er of credit
the final
er. Tree Density Requirements
a Total acreage = $0.4545$ acre Tree Density
Requirements b 30 units / acre = $30 \times 0.4545 = 13.6$ or 14 trees 14 required - 51.5 protected = $37.5$ in excess of required
NO TREE REPLACEMENT REQUIRED
Tree Density Units ATION
ERN.
2018 INT $\tau$
$\mathbf{A}$ Ŝ
Ĺ
$\cap$
į
N۵
s turned
This document electronical signed by Marilyn Moore, P.E.
Aug. 25, 2025
WATER QUALITY TREATMENT VOLUME CALCULATIONS
Uniform Stormwater Sizing Criteria
IMPERVIOUS AREA CALCULATIONS
PROPOSED IMPERVIOUS
STRUCTURE AREA (SF) TREATED? BMP LOCATION
Entrance 482
Driveway 2121
12 Parking Spaces 1944
Curb 290
THERE ARE NO EXISTING STRUCTURES
TOTAL TREATED IMPERVIOUS
$AREA (A{Imp})$ 4837
TOTAL SITE AREA $(A{Total})$ 19800
WATER QUALITY VOLUME
Per GSWMM Vol. 2, Sections 1.3.2, 2.1.7, and 3.1
UNIFIED STORMWATER SIZING CALCULATION $WQv (cf) = 1.2/12 (ft) Rv Atotal (sf)$
where: WQv - Water Quality Volume
$Rv = 0.05 + 0.009 I$
$I = (A{\text{Imp}} / A{\text{Total}}) 100$
otal $\mathsf{Rv}$ WQv
$\mathsf{SF}$ SF
$\mathsf{A}{\mathsf{Imp}}$ $\mathbf{A}{\text{Total}}$ K۷ WQv
SF $\mathbf{c}$ $\mathsf{L}$
483 19800 24.429 .270 534.3
STONE STORAGE INFILTRATION TRENCH Per GSWMM Vol. 2, Sections 1.3.2, 2.1.7, and 3.1 Treat first 1.2" of storm runoff from Impervious areas
Total Treated Impervious Area (A Imp ) 4836.9 SF
Total Water Quality Volume (WQv) Rq'd 534.3 $\mathsf{CF}$
INFILTRATION TRENCH
Width 11.5 FT
Depth 5.5 FT
Length 21 FT
Total Volume Available = $WHL$ 1328.25 $\mathsf{CF}$
Storage Volume = 0.4 WHL 531.3 $\mathsf{CF}$
Clean gravel backfill of 0.75" to 1.5" diameter
Storage Volume = Pipe Volume + [{0.4(WHL - Pipe Volume)]
Pipe Volume = Area of 12" diameter pipe $*$ L 16.38 $\mathsf{CF}$
Storage Volume with Pipe 541.1 $\mathsf{CF}$
Trench with 18" Pipe Volume (541.1 cf) > Rq'd WQv (534.3 cf)
WATER QUALITY NOTES & MAINTENANCE
- 1 The landscaped area above the surface of the trench can be landscaped with sod or may be covered with an engineered soil mix, and planted with managed turf or other herbaceous vegetation.
- 2 The stone storage is for storage only and can be graded above per the grading plan with a minimum cover of inches.
Maintenance
3 After construction, inspect after every major storm for the first few months to ensure stabilization and proper function.
Quarterly
- 4 Inspect stone storage at least four times per year, as well as after every storm exceeding inch.
- 5 Inspect pretreatment devices and overflow outlets and dispose of sediment, debris/trash, and any other waste material in compliance with local, state, and federal regulations.
- 6 Check observation well following 3 days of dry weather to ensure hour maximum is not being exceeded.
- 7 Regularly clean out drop inlets.
Upon Failure
8 Perform total rehabilitation of stone storage to maintain design storage capacity and hour drawdown time.
UNDERGROUND STONE STORAGE TRENCH
UNDERGROUND STORAGE TRENCH
N.T.S.
TYP. NYLAPLAST CURB INLET
RELEASED FOR CONSTRUCTION
This engineer is utilizing a portion of the
survey by D&S Land Surveying, dated
2025, for purposes of illustrating the
proposed remote parking lot, tree survey and
BMPs only. Topographic and elevation data
are not certified as correct by this engineer.
Users of this data do so at their own risk. RUMENTS
COMPENSATION
DC SHEET NO
NOTES:
1 The water quality volume provided by the stone infiltration
trench (541.1 cf) exceeds the WQ storage requirements of
534.5 cf.
2 Install 12" perforated pipe and access manhole with screw FROM.
ENGINEERING INC
RMISSION
REPRODU
NRITTEN
SERVI
MOORE
THAN
SHALI
NOR 54
top lid for observation well.
3 Infiltration testing indicates an infiltration rate of 0.56 in/hr.
4 Two (2) curb inlets will direct runoff to the infiltration trench. PARKING
COND
Ш
$\overline{\Omega}$
SO
PROP( ROAI
30075
WILLEO
GA
9410
ROSWEL
Ъ
9408 NALINI KATARIA
DR.
S
٣
2919 CRAVEY TRA
ATLANTA, GA 30. 6258 Attachment: Site Plan (BZA20252958 - 9410 Willeo Road)
NTERNATIONAL BUILDING CODE COMPLIANT
2018 D GEOTECHNICAL SERVICES
R E ENGINEERING
INCORPORATED eEngineering@gmail.com
MarilynMoor
This document electronically
signed by Marilyn Moore, P.E. Aug. 25, 2025 DESIGN
May
∞ F
Š
Moore,
₹.
Θ
2.2.c
Packet Pg. 52
$\boldsymbol{\simeq}$
20250703103348
resource_1 1 of 2 pages • 748 kB
* Before submitting an application, you must contact Planning and Zoning to determine if a pre-application
meeting is required.
Pre-Application Meeting Date:
Type of Request: $\Box$ Administrative $\boxtimes$ Major
Number of Variances Requested: 2
PROJECT DESCRIPTION
Name of Project: ADDITTIONAL PARKING Current Zoning:
Project Address: 9408 Willeo Rd, Roswell GA. 30075
Subdivision: Is there an $\text{HOA?}$ Y
N
List requested variances:
3. 1. to max partitions enequirement.
2. to allow on site powering between the building and threat.
dur to tere building layout à Steep stope at the back, leaving no leaving no trou for compliant packaning. Without the procenances energiested, we cannot threet the needs of our genoming position back-
esp eldenly a disabled patients with onely on timely raccessible coo
Applicant/Representative Name/Company Name: Marilyn Moore / Meare Engineering
Address:
2919 Craves TrailNE
Atlanta
City: State: $GA$ Zip: 30342
Email: Marl lyn moore engineering@questione: 6258
Property Owner Name/Company Name: # HARDI WILLED INVESTMENTS
Address: 9408 and 9410 WILLED RD.
City:
KOSWELL State: GA Zip: 3co75
NHAKDI @ YAtloo-CORPhone: LOO4 723 2991
Email:
$I$ hereby certify that all information provided herein is true and correct.
20250703104009 resource_1 1 of 2 pages • 717 kB
https://www.evernote.com/client/web#/notebook/182f230e-022b-420e-fc49eae38591/note/f95aae08c-bbe4625e9a25dc 1/3
City of Roswell
Board of Zoning Appeals
AGENDA ITEM REPORT
ID # - 10052
MEETING DATE: September 9, 2025
DEPARTMENT: Board of Zoning Appeals
ITEM TYPE: Minutes
August 12, 2025 BZA Minutes
Item Summary: August 12, 2025 BZA Minutes
Board of Zoning Appeals
Regular Meeting http://www.roswellgov.com/ ~Minutes~
Chair Jahanzeb Jabbar Vice Chair Mark Schumacher Board Member John Hannah Board Member G. Wilson "Rocky" Horde Board Member Rob Huey Board Member Ian Kowalski Board Member Dan Seger
Tuesday, August 12, 2025 7:00 PM City Hall -
Council Chambers
\ Possible Quorum of Mayor and City Council \*
Welcome
I. Call to Order
The meeting was called to order at 7:00 PM by Chair Jahanzeb Jabbar.
Chair Jahanzeb Jabbar: Present, Vice Chair Mark Schumacher: Present, Board Member John Hannah: Present, Board Member G. Wilson "Rocky" Horde: Present, Board Member Rob Huey: Present, Board Member Ian Kowalski: Present, Board Member Dan Seger: Present, Planning and Zoning Director Jeannie Peyton: Present, Planner II Richard Sykes: Present.
II. Agenda Items
1. BZA20252054 – 12250 Brookfield Club Drive – variance to reduce the rear & side setbacks for a sport court
RESULT: DEFERRED [UNANIMOUS]
MOVER: Ian Kowalski, Board Member
SECONDER: Rob Huey, Board Member
IN FAVOR: Kowalski, Jabbar, Hannah, Horde,
Huey,
Schumacher, Seger
III. Minutes
2. July 8, 2025 BZA Minutes
RESULT: APPROVED [UNANIMOUS]
MOVER: Mark Schumacher, Vice Chair
SECONDER: John Hannah, Board Member
IN FAVOR: Kowalski, Jabbar, Hannah, Horde, Huey, Schumacher, Seger
IV. Adjournment**
The meeting was adjourned at 8:36 PM.
Images Found in Document
89 image(s) extracted
