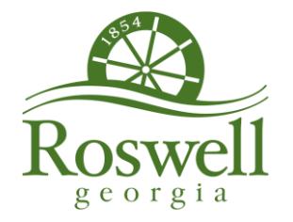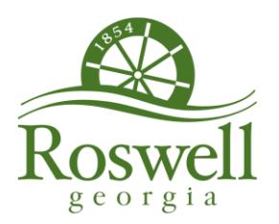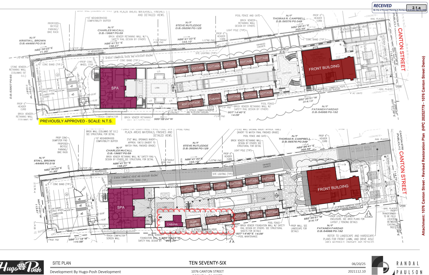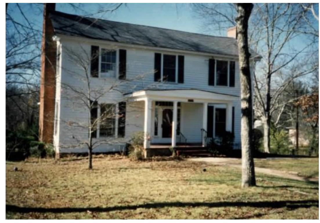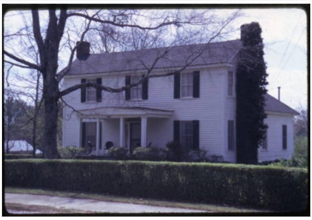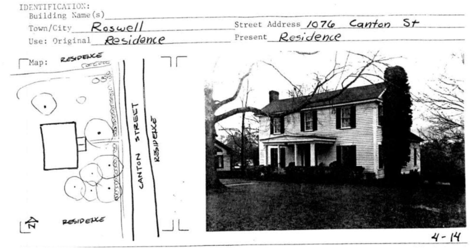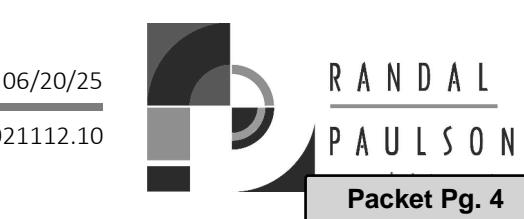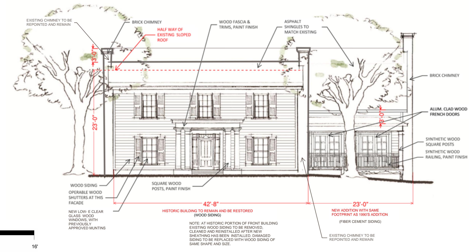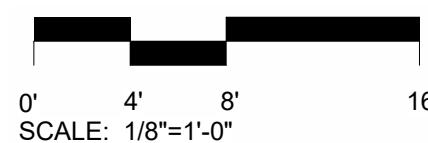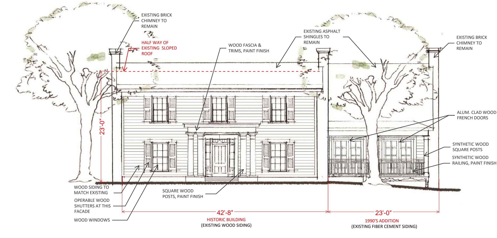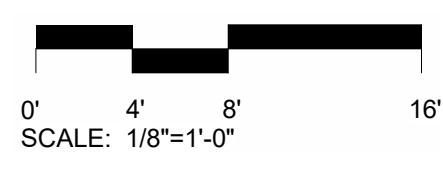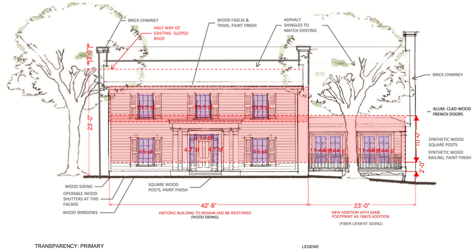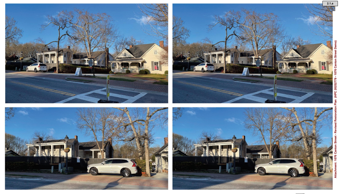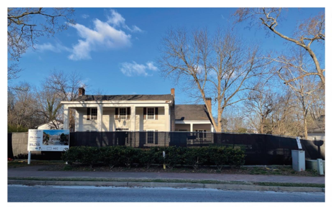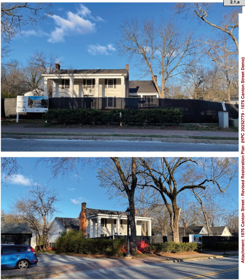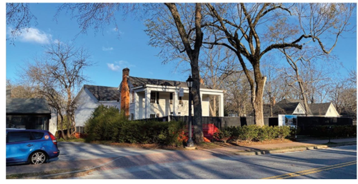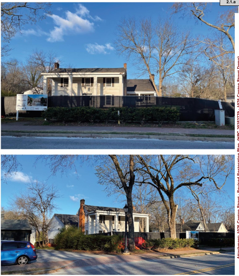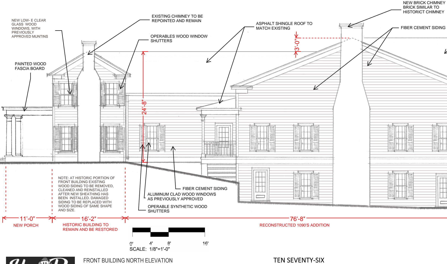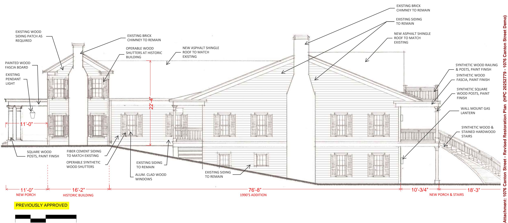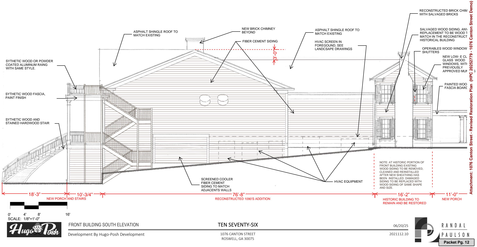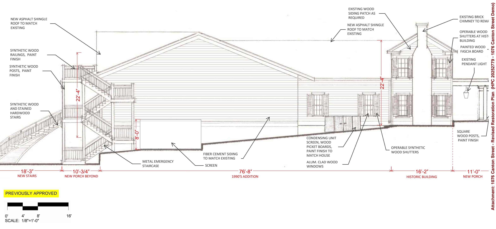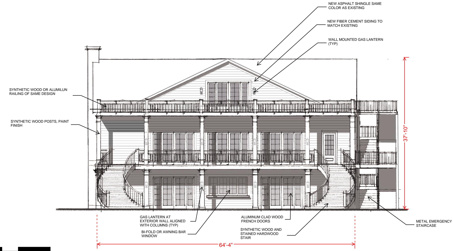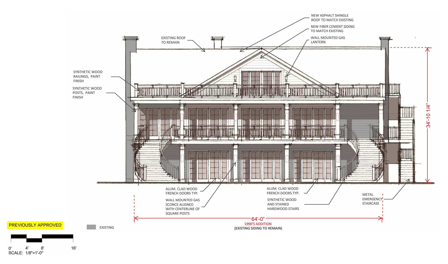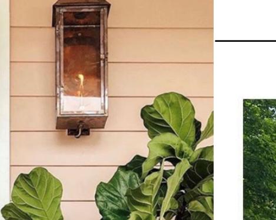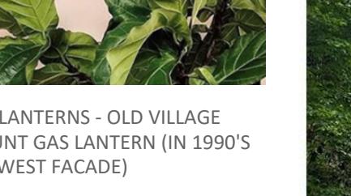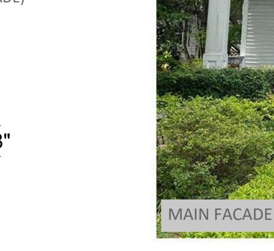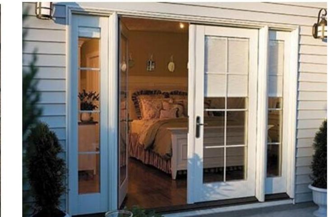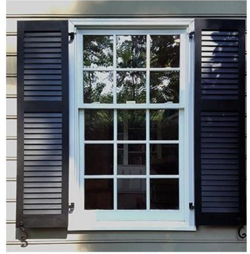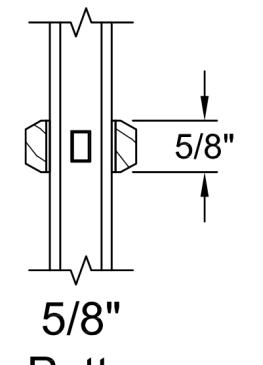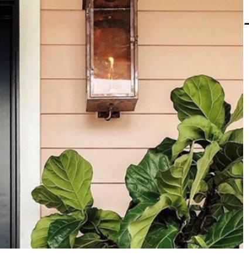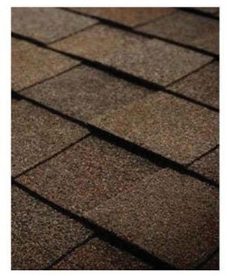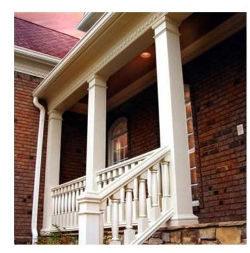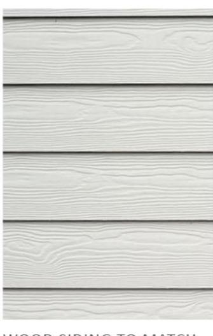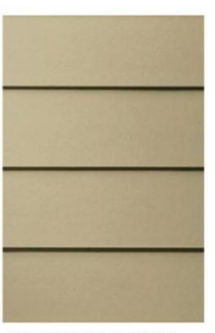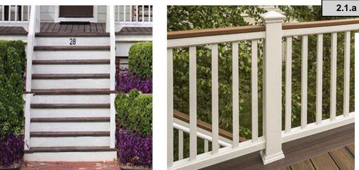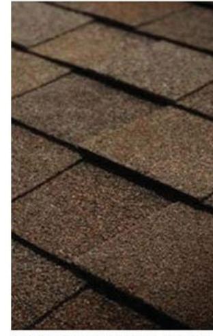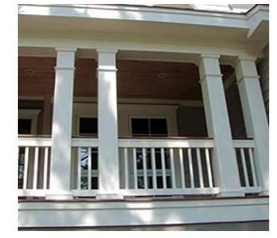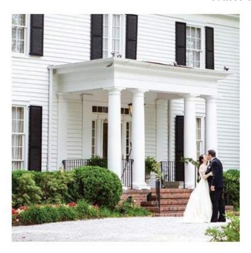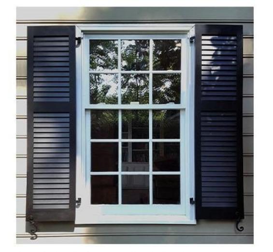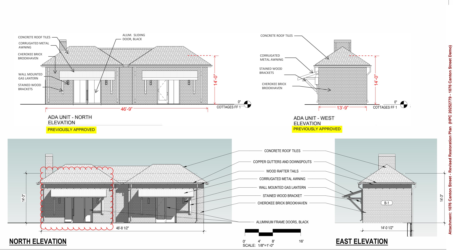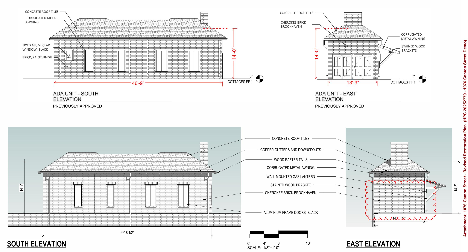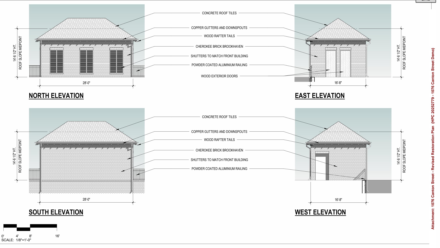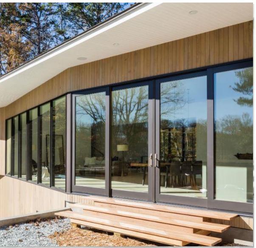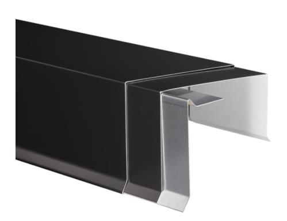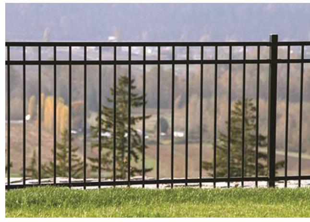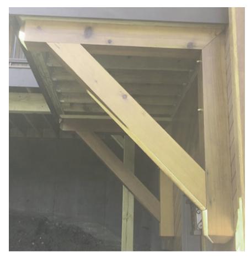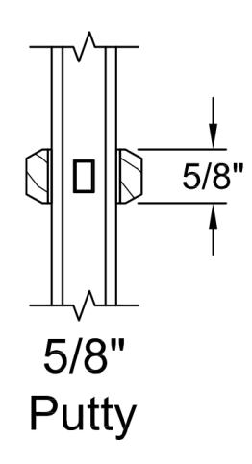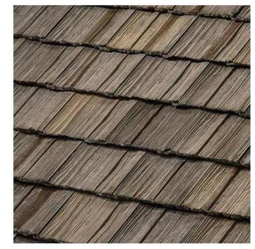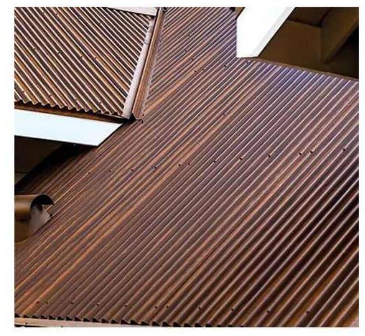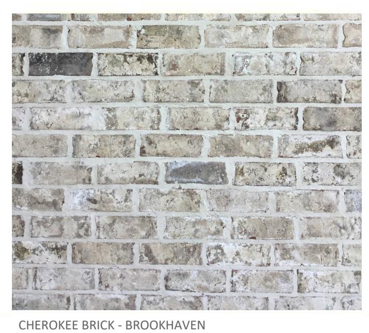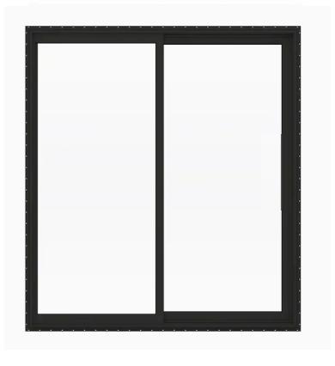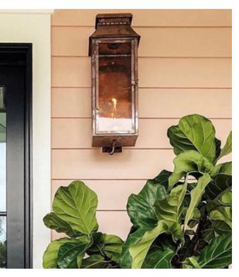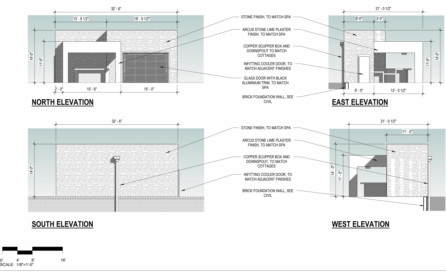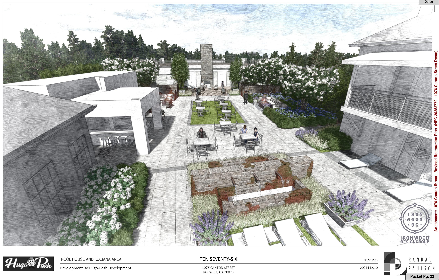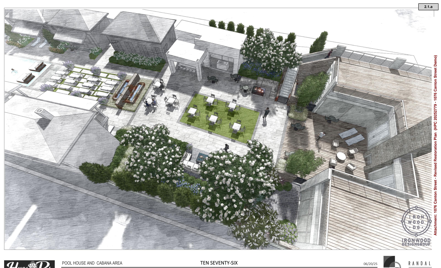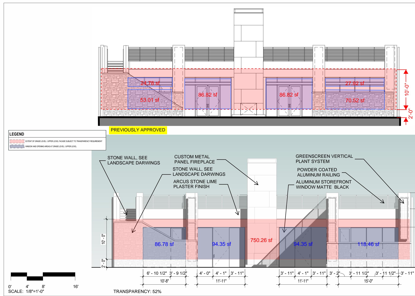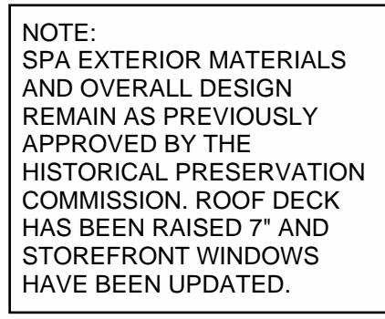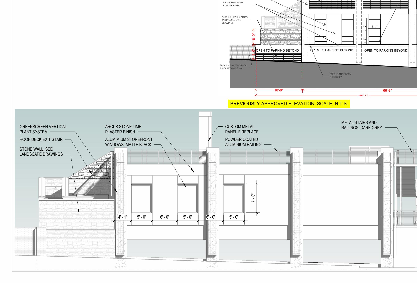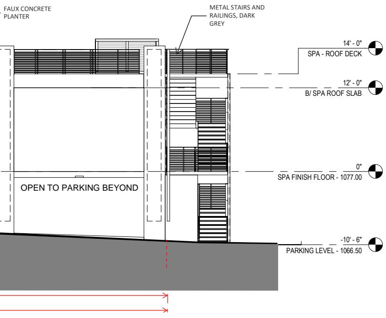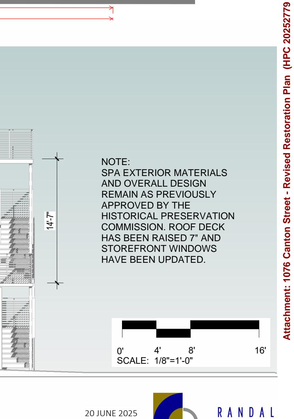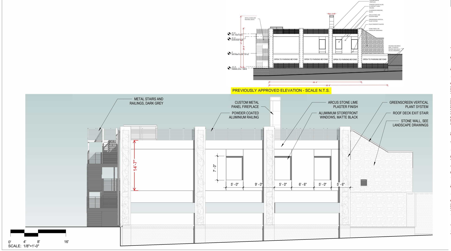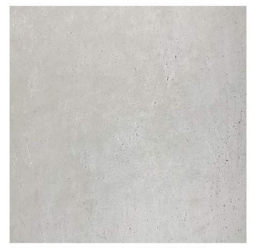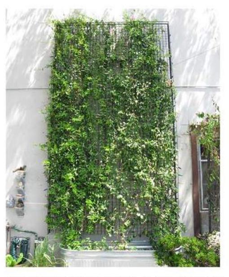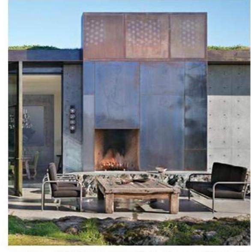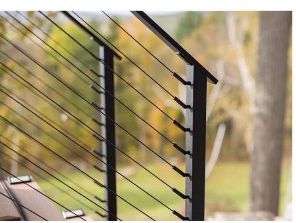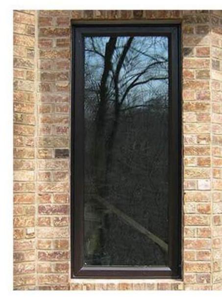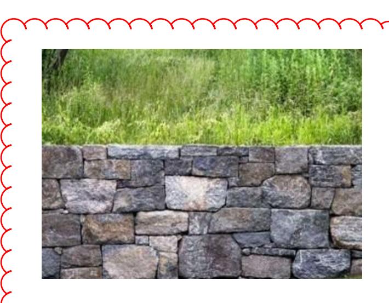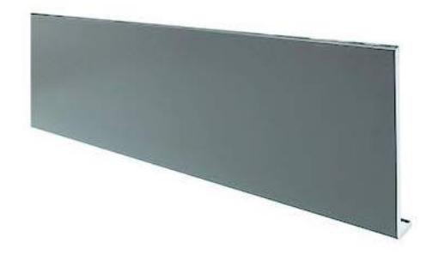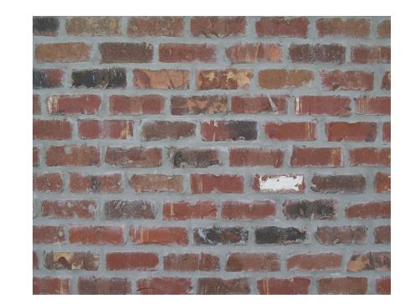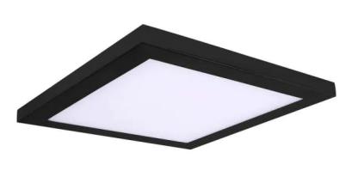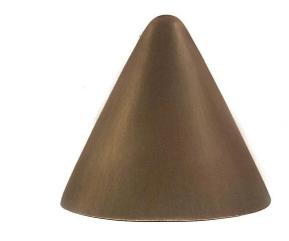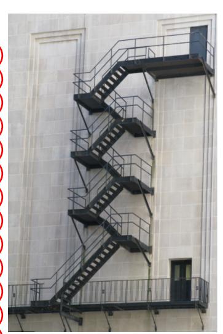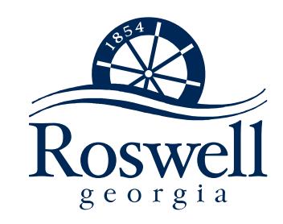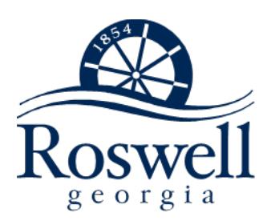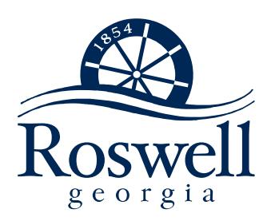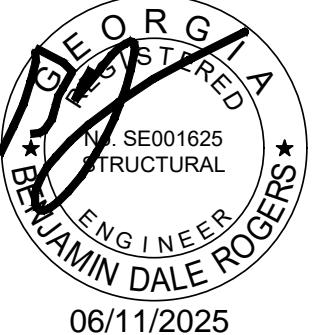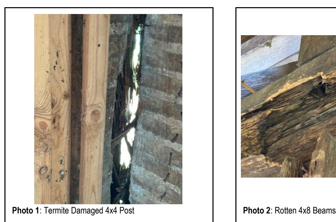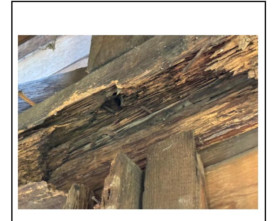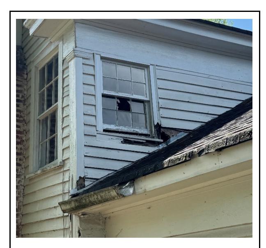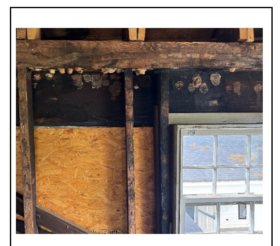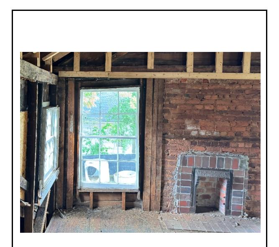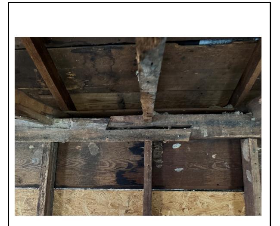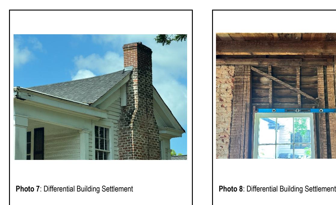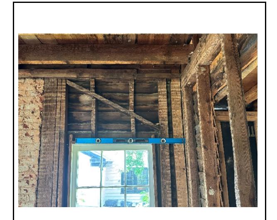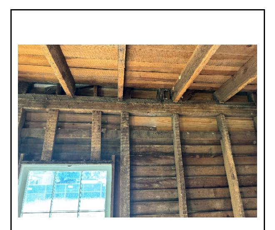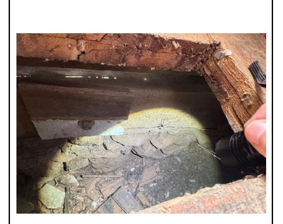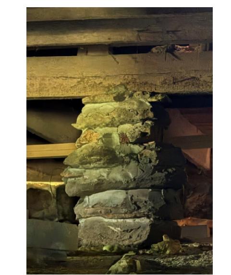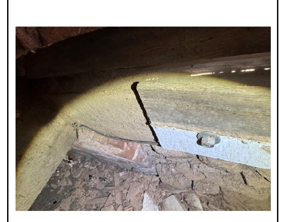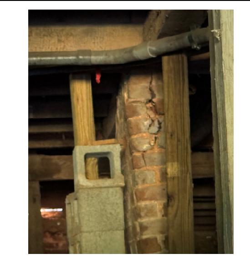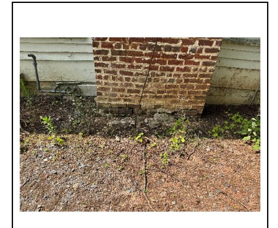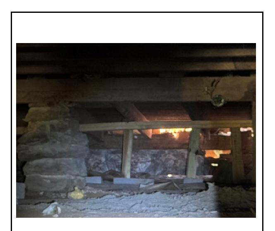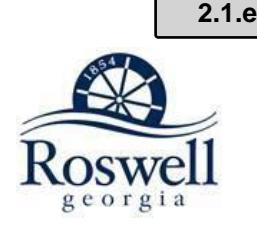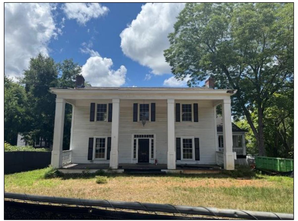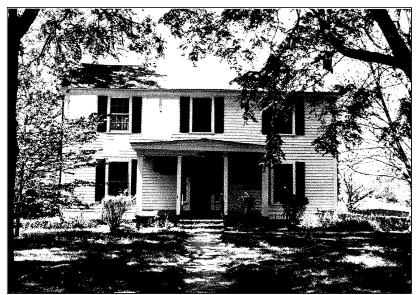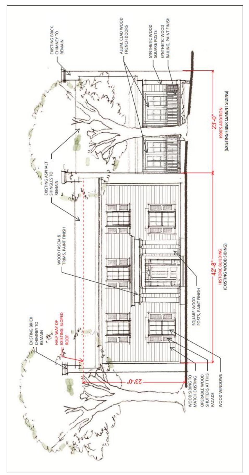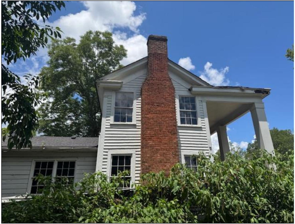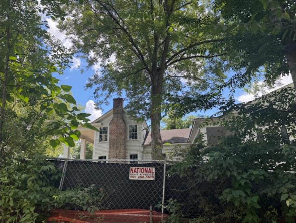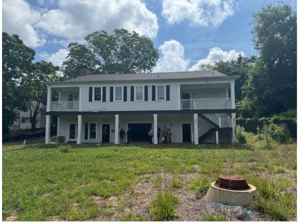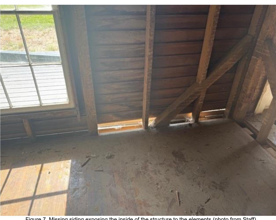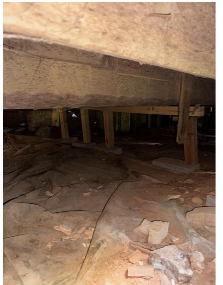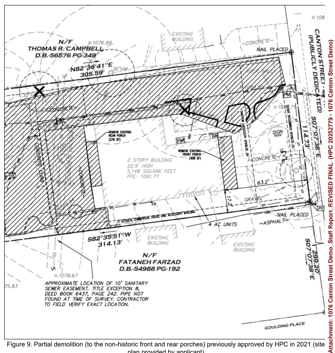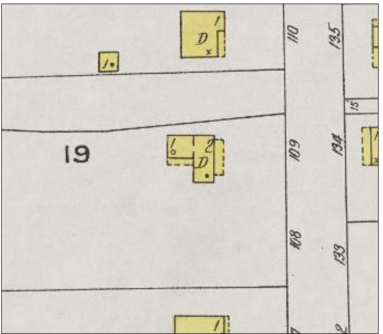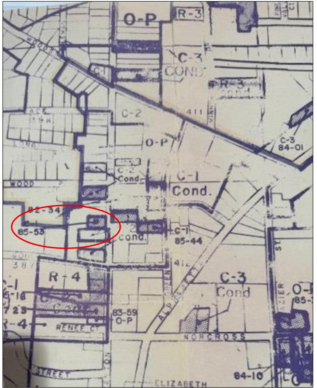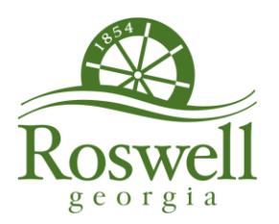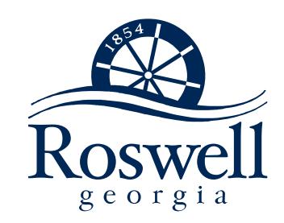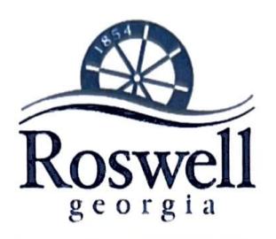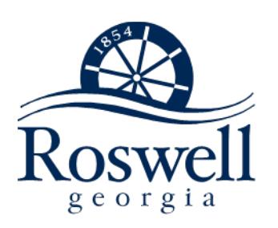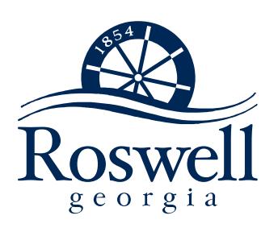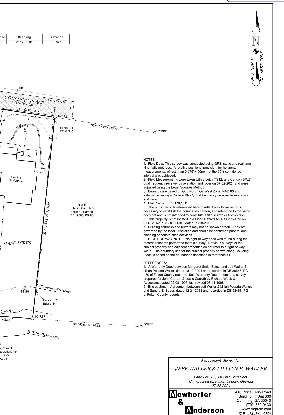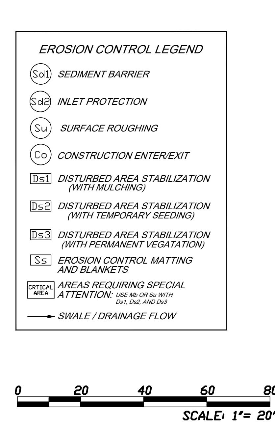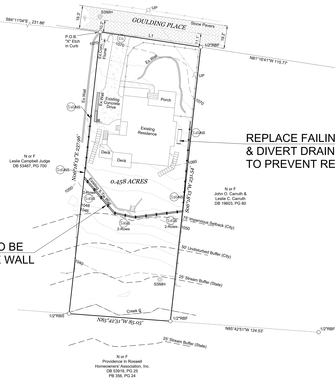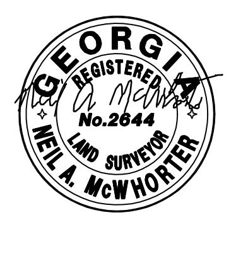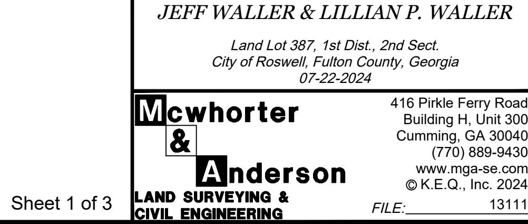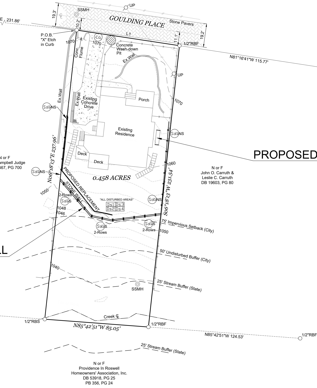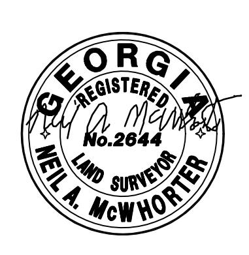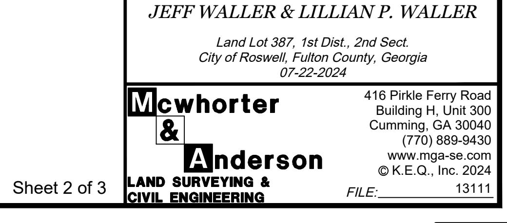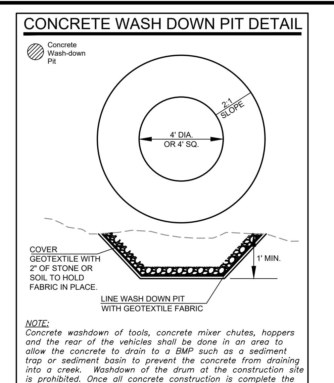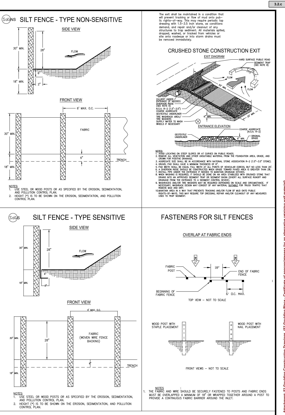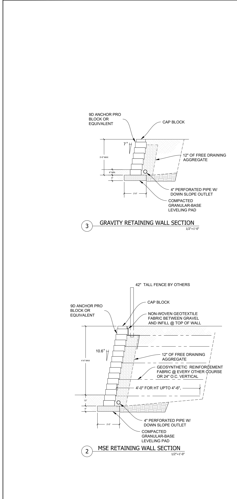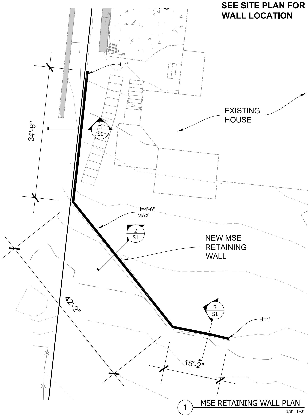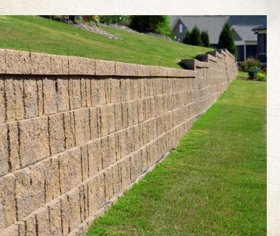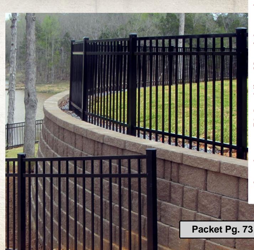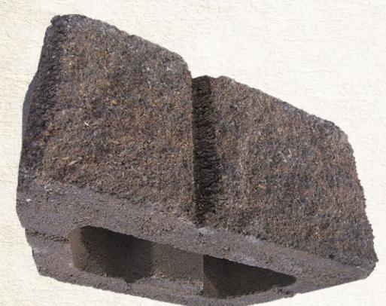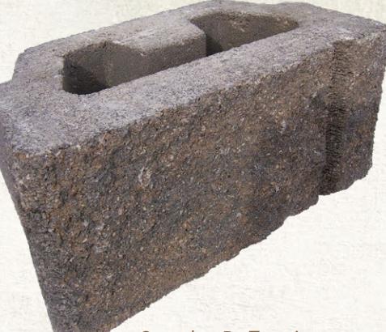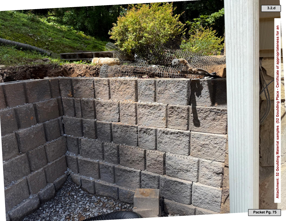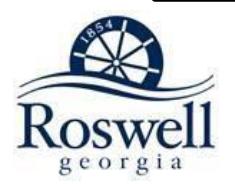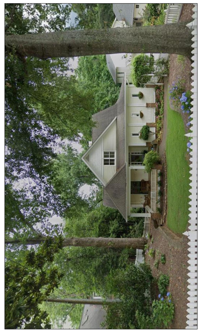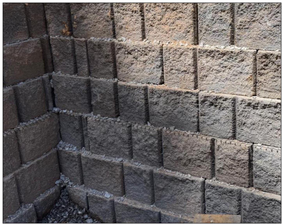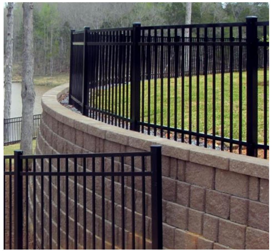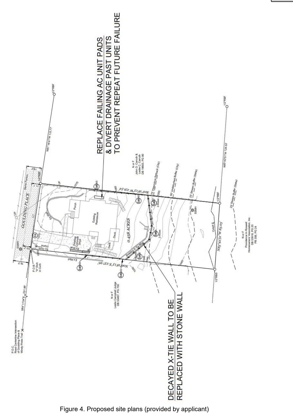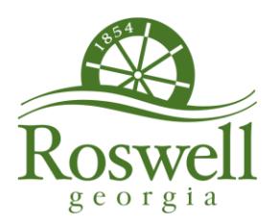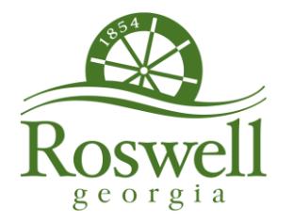Historic Preservation Commission Agenda
PDF
Historic Preservation Commission
Sep 10, 2025 at 06:00 PM
Processed: Sep 03, 2025 at 10:11 PM
PDF Content
Pages: 88
Historic Preservation Commission
Regular Meeting http://www.roswellgov.com/ ~Agenda~
Chair Philip Mansell Vice Chair Mark Donnolo Commissioner Ron Jackson Commissioner Lossie Lively Commissioner Gurtej Narang Commissioner Mary Nichols Commissioner Michael Sutton Roswell Historical Society Judy Meer
Wednesday, September 10, 2025 6:00 PM City Hall - Council Chambers
\ Possible Quorum of Mayor and City Council \*
Welcome
- I. Call to Order
- II. Partial Demolition
- 1. HPC 20252779 1076 Canton Street Certificate of Appropriateness for partial demolition for the restoration of an existing historic structure (previously deferred)
- III. Certificate of Appropriateness
- 2. HPC 20253047 52 Goulding Place – Retaining wall replacement
- IV. Discussion – Process Update
- V. Minutes
- 3. August 13, 2025 HPC Minutes
- VI. Adjournment**
City of Roswell
Historic Preservation Commission
AGENDA ITEM REPORT
ID # - 9996
MEETING
DATE: September 10, 2025
DEPARTMENT: Historic Preservation Commission
ITEM TYPE: Public Hearing
HPC 20252779 - 1076 Canton Street - Certificate of Appropriateness for partial demolition for the restoration of an existing historic structure
Item Summary:
In the August 29, 2025 submission, the applicants are proposing to restore the existing structure at 1076 Canton Street, maintaining the chimneys in their place, and adhering to a phased partial demolition and restoration process assisted with the City of Roswell's Chief Building Official, in order to maintain both the safety of the structure and the historical character of the building, in general.
Committee or Staff Recommendation:
Staff recommend approval with conditions for HPC 20252779. Staff recommends the following conditions:
- 1. The applicants must submit a detailed engineering report to the Chief Building Official, Planning & Zoning Director, and Historic District Planner confirming that the building can withstand the scope of work;
- 2. The building must be inspected by the Chief Building Official to demonstrate that the historic-portion of the building can withstand a restoration that will include the removal and replacement of materials;
- 3. The applicant must adhere to any and all shoring and phasing requirements issued by the Chief Building Official;
- 4. Any original historic materials (all materials that have a reasonable chance of having been installed prior to 1975), that are not rotten, broken, or otherwise damaged beyond repair, are to be placed back on the structure in their original location; and,
- 5. Applicants must provide a written inventory to the Planning & Zoning Director of materials to be reused.
Financial Impact:
N/A
Recommended Motion:
To approve HPC 20252779, 1076 Canton Street demolition, with conditions recommended by Staff.
Presented by:
Shea N. Dixon, Planner II
ROSWELL, GA 30075
Packet Pg. 3
CIRCA 1970's
CIRCA 1976
NOTE:
CIRCA 1976
HISTORIC PHOTOS OF FRONT BUILDING
Development By Hugo-Posh Development
TEN SEVENTY-SIX
1076 CANTON STREET ROSWELL, GA 30075
THE EXHIBITED HISTORIC PHOTOS OF THE EAST ELEVATION FACING CANTON STREET DEPICT THE ORIGINAL PORCH OF THE HOUSE PRIOR TO THE CONSTRUCTION OF ITS CURRENT REPLACEMENT. THIS DESIGN PROPOSES THE RESTORATION OF THE ORIGINAL FACADE BY CREATING A SIMILAR DESIGN FOR THE PORCH.
06/20/25
2021112.10
FRONT BUILDING EAST ELEVATION
Development By Hugo-Posh Development
TEN SEVENTY-SIX
1076 CANTON STREET ROSWELL, GA 30075
06/20/25
2021112.10
TEN SEVENTY -SIX 06/20/25
Development By Hugo
-Posh Development 1076 CANTON STREET 2021112.10
ROSWELL, GA 30075
PREVIOUSLY APPROVED
FRONT BUILDING EAST ELEVATION
2.1.a
0' 4' 8' 16' SCALE: 1/8"=1'-0"
GRADE LEVEL EXISTING: 12% (20% CLASSIFIED AS COMMERCIAL HOUSE)
UPPER LEVEL EXISTING: 12% (20% CLASSIFIED AS COMMERCIAL)
FRONT BUILDING EAST ELEVATION - TRANSPARENCY
TEN SEVENTY-SIX
Development By Hugo-Posh Development
1076 CANTON STREET ROSWELL, GA 30075
Attachment: 1076 Canton Street - Revised Restoration Plan (HPC 20252779 - 1076 Canton Street Demo)
EXTENT OF GRADE LEVEL / UPPER LEVEL FACADE SUBJECT TO TRANSPARENCY REQUIREMENT WINDOW AND OPENING AREAS AT GRADE LEVEL / UPPER LEVEL
06/20/25 2021112.10
TEN SEVENTY
-SIX 06/20/25
Development By Hugo -Posh Development 1076 CANTON STREET 2021112.10
ROSWELL, GA 30075
Packet Pg. 8
TEN SEVENTY
-SIX 06/20/25
Development By Hugo -Posh Development 1076 CANTON STREET 2021112.10
ROSWELL, GA 30075
Development By Hugo-Posh Development
1076 CANTON STREET ROSWELL, GA 30075
20252779 - 1076 Canton Street Demo) ASPHALT SHINGLE ROOF TO MATCH EXISTING (НРС SYTHETIC WOOD OR POWDER COATED ALUMINUM RAING WITH SAME STYLE. Attachment: 1076 Canton Street - Revised Restoration Plan K SYTHETIC WOOD FASCIA, PAINT FINISH K WALL MOUNTED GAS LANTERN BEYOND SYTHETIC WOOD AND - STAINED HARDWOOD STAIR $\perp$ $\Rightarrow$ 18'-3' 10'-3/4" 🗆 NEW PORCH AND STAIRS
2.1.a
2021112.10
06/20/25
PAULSON Packet Pg. 10
RANDAL
FRONT BUILDING NORTH ELEVATION
Development By Hugo-Posh Development
TEN SEVENTY-SIX
1076 CANTON STREET ROSWELL, GA 30075
06/20/25
FRONT BUILDING SOUTH ELEVATION
Development By Hugo-Posh Development
TEN SEVENTY-SIX
1076 CANTON STREET ROSWELL, GA 30075
06/20/25
8' 0' 4' SCALE: 1/8"=1'-0"
16'
FRONT BUILDING WEST ELEVATION
Development By Hugo-Posh Development
TEN SEVENTY-SIX
1076 CANTON STREET ROSWELL, GA 30075
FRONT BUILDING WEST ELEVATION
Development By Hugo-Posh Development
TEN SEVENTY-SIX
1076 CANTON STREET ROSWELL, GA 30075
06/20/25
SIX 06/20/25
Development By Hugo
-Posh Development 1076 CANTON STREET 2021112.10 ROSWELL, GA 30075
HISTORIC STRUCTURE FINISHES
1990'S ADDITION FINISHES
TEN SEVENTY FRONT BUILDING MATERIAL BOARD: CURRENT AND PREVIOUSLY APPROVED
(SEE MUNTIN DETAIL - LEFT)
WINDOW MUNTIN DETAIL
CAROLINA LANTERNS - OLD VILLAGE WALL MOUNT GAS LANTERN (IN 1990'S ADDITION WEST FACADE)
Attachment: 1076 Canton Street - Revised Restoration Plan (HPC 20252779 - 1076 Canton Street Demo)
ADA ACCESSIBLE COTTAGE
Development By Hugo Posh
TEN SEVENTY-SIX
1076 CANTON STREET ROSWELL, GEORGIA
20 JUNE 2025
2021112.00
ADA ACCESSIBLE COTTAGE
Development By Hugo Posh
TEN SEVENTY-SIX
1076 CANTON STREET ROSWELL, GEORGIA
20 JUNE 2025
2021112.00
TEN SEVENTY
Development By Hugo -Posh Development 2021112.10
POOL PAVILION
1076 CANTON STREET ROSWELL, GA 30075
2.1.a
TEN SEVENTY
-SIX 06/20/25
Development By Hugo -Posh Development 1076 CANTON STREET 2021112.10
ROSWELL, GA 30075
COTTAGES MATERIAL BOARD: CURRENT AND PREVIOUSLY APPROVED
POWDER COATED ALUMINUM RAILING, BLACK STAINED WOOD BRACKETS TO MATCH
AQUAFIR SIDING
BORAL CONCRETE ROOF TILES, MADERA 900 (VINTAGEWOOD)
VARICOOL CORRUGATED METAL, STREAK RUST (COTTAGE PORCH AND BAR ROOF)
PREFINISHED METAL COPING, BLACK
(MUNTIN SPECIFICATION BELOW)
CAROLINA LANTERNS - OLD VILLAGE WALL MOUNT GAS LANTERN
TEN SEVENTY
-SIX 20 JUNE 2025
Development By Hugo -Posh Development 2021112.10
CABANA BAR
1076 CANTON STREET ROSWELL, GA 30075
Attachment: 1076 Canton Street - Revised Restoration Plan (HPC 20252779 - 1076 Canton Street Demo)
Development By Hugo -Posh Development 1076 CANTON STREET 2021112.10
ROSWELL, GA 30075
Packet Pg. 23
SPA BUILDING - EAST FACADE STOREFRONT
Development By Hugo-Posh Development
TEN SEVENTY-SIX
1076 CANTON STREET ROSWELL, GA 30075
RANDAL
PAULSON
Packet Pg. 24
ø
14'-7"
ō
9
2021112.10
POWDER COATED ALUM.
& AIRCRAFT CABLE
GREENSCREEN VERTICAL
ALUM. WINDOWS, BLACK
RAILING
PLANT SYSTEM
*3'-0"
$\overline{\phantom{a}}$
CUSTOM METAL
FIREPLACE
SPA BUILDING - NORTH FACADE STOREFRONT
TEN SEVENTY-SIX
Development By Hugo-Posh Development
1076 CANTON STREET ROSWELL, GA 30075
Street Demo)
Canton
- 1076
2021112.10
SPA BUILDING - SOUTH FACADE
Development By Hugo-Posh Development
TEN SEVENTY-SIX
1076 CANTON STREET ROSWELL, GA 30075
20 JUNE 2025
2021112.10
ARCUS STONE LIME PLASTER (MEDIUM)
GREENSCREEN VERTICAL PLANT SYSTEM COLOR BLACK
METAL + PERFORATED METAL PANEL FIREPLACE
FAUX CONCRETE PLANTERS
POWDER COATED ALUM & AIRCRAFT CABLE RAILING
ALUM. CLAD WOOD FIXED WINDOWS, BLACK
FIELD STONE: NEW
PREFINISHED METAL FASCIA, CHARCOAL GREY
JACKSON SQUARE CHEROKEE BRICK (RETAINING WALLS)
AMAX SQUARE SLIM DISK FLUSH MOUNTED LIGHT, BLACK
COPPERMOON CM.820 CAST BRASS TRIANGLE SCONCE LIGHT, ATIQUE FINISH
SPA AND CABANA MATERIAL BOARD : CURRENT AND PREVIOUSLY APPROVED TEN SEVENTY-SIX
Development By Hugo-Posh Development
1076 CANTON STREET ROSWELL, GA 30075
POWDER COATED ALUMINUM LOUVER SCREENS, CHARCOAL GREY
METAL STAIRS AND RAILINGS, BLACK
06/20/25
2021112.10
20 July 2025
City of Roswell
38 Hill Street Roswell, Georgia 30075
Re: HPC Design Plan Application – Ten Seventy Six Club revised design Roswell, Georgia RPA Project No. 2021112.10
The subject property is located at 1076 Canton Street, Roswell, Georgia 30075. Historically used as an event facility, the site is being redeveloped into a private club with guest cottages and a spa. The proposed project received Historic Preservation Commission (HPC) approval on August 12, 2021, with a minor revision approved on May 31, 2022. Interior demolition was subsequently approved on December 20, 2022.
During demolition, significant structural deficiencies were identified in both the original historic building and the 1990s-era addition:
Historic Structure:
A structural assessment conducted by a licensed structural engineer revealed that the original woodframe structure suffers from extensive moisture-related deterioration. The exterior wood siding is installed directly onto the wall studs without intermediary sheathing or a weather-resistant barrier. This construction method has led to substantial moisture infiltration and long-term degradation of the exterior wall framing. In many locations, studs exhibit signs of rot, biological growth, and compromised structural capacity. Additionally, the original floor framing system was found to be inadequately supported and inconsistent with modern load-bearing standards. Lateral stability of the structure is also deficient due to the absence of proper bracing or shear-resisting elements.
Historic Roswell Mill A Mill Street, Suite 200 Roswell, Georgia 30075 t 770.650.7558 f 770.650.7559
2.1.b
2.1.b
1990s Addition:
The 1990s addition was constructed without sheathing, and lacks continuous load paths and structural reinforcement as required by current building codes. The framing system does not meet the minimum structural performance criteria for wall rigidity or weather resistance.
Given the comprehensive nature of the structural failures, the property owner is requesting approval for full demolition of the existing structures. Salvageable architectural elements of historical significance—such as the original wood siding, the front entry door, and brick from the chimneys and foundation—will be carefully removed and preserved for reuse in the reconstruction. The historic structure will be rebuilt to replicate its original form and appearance, incorporating current codecompliant structural design and materials. The 1990s addition will be reconstructed with a similar footprint and form, incorporating minor modifications from the previously approved design, to be submitted separately.
The proposed demolition scope includes complete removal of existing roofs, walls, floor systems, and foundations.
We believe this comprehensive reconstruction will preserve the architectural legacy of the original structure while ensuring that it meets modern structural and safety standards—ultimately enhancing the historic fabric of Roswell.
Sincerely, Randall-Paulson Architects, Incorporated
.
Marcus Mello, AIA Senior Project Architect M:\Project Docs\2021\2021112.10\General Data\Codes and Permitting\HPC revision application\0620 Letter of Intent - Revised design.docx
Historic Roswell Mill A Mill Street, Suite 200 Roswell, Georgia 30075 t 770.650.7558 f 770.650.7559
HISTORIC PRESERVATION COMMISSION APPLICATION
Before submitting an application, please contact Planning and Zoning to determine if a pre-application meeting is required. Preapplication meeting date: \\\\\\\\\\\\\\\\\\
Application Number:
Type of Request:
■ Major
$\Box$ Administrative
Estimated Cost: Less Than \$50,000 Greater Than \$50,000
PROJECT DESCRIPTION
Name of Project: Ten Seventy Six Club- demolition PIN:
Project Address: 1076 Canton Street
Building/ Renovation
New Construction sq. ft Site Work
Site work greater than 5000 sq ft.
Site work less than 5000 sq. ft.
Renovation (No change to building footprint)
Building Addition ____________________________________
CONTACTS
Applicant/Representative Name/Company Name: Marcus Mello/ Randall-Paulson Architects
Address: 85A Mill St., Suite 200
City: Roswell State: GA Zip: 30075
Email: mmello@randallpaulson.com Phone: 770.650.7558 x 140
Property Owner Name/Company Name: Hugo Posh Holdings, LLC
Address: 625 Elm Street
City: Roswell State: Ga Zip: 30075
Email: scott@hugoposh.com Phone: 678.358.9325
I hereby certify that all information provided herein is true and correct.
06/20/2025
Applicant Signature: Property Owner or Owner's Representative
Date:
\Please refer to Section 13.7 of the Unified Development to determine if your project is categorized as an Administrative or Major Review\ City of Roswell • 38 Hill Street • Suite G-30 • Roswell, Georgia 30075 • 6720 • www.roswellgov.com Planning and Zoning Division Application • Rev 12/27/2024
Packet Pg. 30
SIGNATURE PAGE
READ CAREFULLY BEFORE SIGNING.
I understand that failure to supply all required information (per the relevant Applicant Checklist and requirements of the
Unified Development Code) will result in REJECTION OF THE APPLICATION.
I understand that the application may not be approved if applicant plans to attend the Design Review Board meeting
٠
without required items or if the applicant presents plans that differ from submittal materials.
I understand that I will become familiar with applicable zoning code and Design Guidelines.
٠
I understand that failure to respond OR to submit deficient items within six months of receiving comments will result in
THE APPLICATION BEING DEEMED AS WITHDRAWN BY THE CITY
6/20/25
Applicant or Representative Signature Date
$I$ respectfully petition that this property be considered as described in this application. Wherefore, applicant prays that the
procedures incident to the presentation of this petition be taken, and the property be considered accordingly. Additionally,
applicant further acknowledges and fully understand all above statement made by the City of Roswell.
I hereby certify that all information provided herein is true and correct
6/20/25
Property Owner Signature Date
Address: 625 Elm Street
City: Roswell State: Ga Zip: 30075
NOTARY: Personally appeared before me the above applicant or representative named
that all the above statements are true to the best of his/her knowledge who on oath says that he/she is the applicant or representative for the foregoing, and
Notary Signature Date
Date commission expires:
Packet Pg. 31
ADDITIONAL CONTACTS
Architect Name/Company Name:
Email: Phone:
Engineer Name/Company Name:
Email: Phone:
Landscape Name/Company Name:
Email: Phone:
Other Name/Company Name:
Email: Phone:
Other Name/Company Name:
Email: Phone:
Fee Schedule –
Design Review Board
Design plan review –
Major
(Projects
> \$50,000) \$850
Design plan review –
Major
(Projects \$50,000)
+ starred items below \$850
Major Certificate of Appropriateness (Projects <50,000)
+ starred items below \$500
Demolition+ starred items below \$500
Administrative \$100
Advertising \$300
Public notice signs \$120/sign
2.1.c
Packet Pg. 32**
DESIGN PLAN REVIEW CHECKLIST
The following application materials are required for all Major applications: If applying for an Administrative application, please confirm with Planning and Zoning the submittal
requirements – planningandzoning@roswellgov.com
- 1. Completed and signed/ notarized application form.
- 2. Letter of Intent describing the proposed scope of work.
- 3. Proof of a Stormwater Concept (applicant must contact Stormwater Reviewer).
- 4. Site plan, which must contain all site development statistics:
- Total site area
- Primary/side street build-to-zone and building in primary street BTZ (min % of lot width)
- Building footprint [SF & %],
- Gross Square Footage
- Parking space numbers (existing, proposed, and how many are required per UDC)
- Total impervious surface [SF & %]
- Outdoor amenity space [SF & %]
- Landscape open space [SF & %]
- All required buffers
- 5. River corridor MRPA information (if applicable)
- 6. Archeology report (UDC 12.8.3 if applicable)
- 7. A rendering and all four side elevations which must contain:
- Dimensions
- Colors and materials labelled
- Primary and side street transparency %
- Upper and ground floor transparency %
- Maximum blank wall area
- Floor-to-floor heights
- If bulk plane is applicable, provide a detailed elevation showing the bulk plane for the proposed building(s).
- 8. Photographs of all four sides of existing buildings and adjacent structures
- 9. Drawings meeting the intent of section 10.2.8 Screening (both utility and dumpster).
- 10. Digital copy of material sample board for all doors, windows, paint chips, exterior façade material selections(siding, brick, roof material etc), awnings, lighting, all exterior structures such as playground equipment or pergolas, fencing, pavers, planters, or any new materials being introduced to the exterior of the building or on the site.
- 11. Landscape plan(s) and tree survey(s) which must contain all landscape development information (planting list with common name, current & proposed tree density units, buffers and landscape strips, and proposed tree removal).
- 12. Provide justification for removal of specimen trees in accordance with section 12.1.3, letter B, #1
- 13. Topographical survey of the property.
- 14. Proposed grading plan.
- 15. If there are proposed retaining walls, please
- Provide information on a grading plan indicating the top of the wall and the bottom of wall(s);
- Provide an example of the material for the proposed wall(s); and
- A profile and cross-section of the proposed wall(s).
- 16. Photometric Plan.
- 17. Steep slopes analysis and traffic impact study if required (applicant must contact City Engineer and RDOT). If required, this analysis and study must be submitted prior to the application submittal.
- 18. Digital copy of all required documentation.
- 19. Application fees must be paid before application can be reviewed. (see fee schedule)
\ALL APPLICATIONS MUST BE REVIEWED AND APPROVED BY ALL CITY DEPARTMENTS BEFORE BEING ADVERTISED AND PLACED ON AN AGENDA \*
• Historic Preservation Commission meetings are held in City Hall Council Chambers at 6:00 PM on the 2nd Wednesday of each month.
2025 HISTORIC PRESERVATION COMMISSION MEETING DATES
Wednesday, January 8, 2025
Wednesday, February
12, 2025
Wednesday, March 12, 2025
Wednesday, April 9, 2025
Wednesday, May 14, 2025
Wednesday,
June 11, 2025
Wednesday, July 9, 2025
Wednesday, August 13, 2025
Wednesday, September 10, 2025
Wednesday, October 8, 20245
Wednesday, November
12, 2025
Wednesday, December 10, 2025
2.1.c
Packet Pg. 34**
June 7, 2025
Randall Paulson Architects 85 A Mill Street, Suite 200 Roswell, GA 30075 Attention: Marcus Mello, AIA
Subject: 1076 Canton St, Roswell, GA 30075 Structural Assessment
Dear Marcus:
This correspondence is intended to summarize my observations and recommendations relative to my June 6, 2025 visit to the site with you.
The purpose of this site visit was to conduct a visual assessment of the historic portion of the subject property following interior demolition activities. The area of focus was the original rectangular structure, approximately 20 feet by 46 feet in plan, located closest to Canton Street. Reported concerns included foundation instability, termite damage, missing sheathing, and insufficient roof support.
Atlanta Dallas Denver My observations were limited to what was visible. All of the interior drywall, insulation, plumbing and electrical systems had been removed. The exterior siding remained in place. The crawl space was partially visible from small holes cut into the floor and from access holes in an adjacent building foundation.
Las Vegas Orange County Phoenix Salt Lake City The building in question was reportedly built about 1880. The foundation appeared to include at least three types: stone with mortar, brick, and retrofit surface blocks. The walls were constructed with wood 2x4 wood studs (actual dimension of 2"x4") spaced at 24" o.c. There was a 4x8 (actual dimension of 4"x8") wood beam around the perimeter of the house at the floor and a 4x6 (actual dimension of 4"x6") wood beam around the perimeter of the house at the roof. The floor was framed with 2x8 joists (actual dimension of 2"x8") and the roof was framed with 2x4 rafters (actual dimension of 2"x4") spaced at 24" o.c.. The floors and roof are covered with wood planks. The exterior walls are covered with wood siding.
303 Perimeter Center North Suite 8887 Atlanta, GA 30346
GA@wrightengineers.com
wrightengineers.com
470.837.9838
The following items were noticed during my visual observation:
Framing
There are several locations throughout the structure where the framing is damaged from termites, water exposure, and fire. In Photo 1, the 4x4 corner post has been completely damaged by termites and is exposed to the exterior elements. All termite damaged framing will need to be replaced. In Photo 2, the 4x8 beam at the floor level is completely missing due to rot. This occurs at a bearing point for the studs. This rotted beam needs to be replaced. In Photo 3, the siding has completely rotted and there is a hole to the exterior of the building. All damaged siding needs to be replaced. In Photo 4, there has been a fire in the building in the past. The charred wood should be further investigated and repaired as needed.
In Photos 5, 8 and 9, the framing around the opening does not meet current code requirements. New framing will need to be added to support the gravity and wind loads on the windows.
The building does not have shear walls or moisture protection. In talking with the architect, in order to provide moisture protection, all of the exterior siding would need to be removed, the exterior walls would be sheathed with plywood, the moisture protection would be added to the
building and then the siding would be replaced. Additionally, it is anticipated that the front entry porch will be removed as part of the renovation. We anticipate finding more structural concerns when the siding and porch are removed.
We have run calculations for the roof and floor framing. Both framing systems are significantly undersized for currnet code requirements. Both the floor and the roof would need to be re-framed or significantly strengthened.
While all of the framing repairs are being done, the building will need to be shored.
Differential Settlement and Foundations
The building is showing significant signs of differential settlement. The elevation of the perimeter walls varies by several inches throughout the structure. In Photo 5, the left side of the window has dropped about 1" in just the width of the window. Additionally, in the same photo, the right side of the fireplace has dropped in elevation. In Photo 6, the differential settlement has caused the splice in the top beam to separate. In Photo 7, there is an elevation difference of the ridge line just to the left of the chimney. In Photo 8, there is noticeable elevation difference across the width of the window and a corresponding elevation difference of the beam at the floor line. In Photo 9, the elevation difference of the 4x8 beam along the floor line is evident.
Nearly all walls were experiencing significant differential settlement issues. Additionally, since the framing floor and roof framing generally span from exterior wall to exterior wall, the floors are not level and are uneven.
In our investigation of the differential settlement concerns with the building, we began looking at the foundations. The foundations appeared to be constructed with three different methods. A majority of the foundation was stone with mortar (see Photos 10 and 11). There were a few brick foundations (See Photos 12 and 13). In Photo 13, the brick pier has a significant crack and appears to be leaning out of plane. This pier needs to be repaired. In Photo 14, the brick at the bottom of the chimney is crumbling and needs to be repaired. In the past, the 1st level floor was supported by new wood framing bearing on concrete blocks placed on top of the existing soil (See Photo 15). In our observations, we did not see any anchors attaching the wood framing to the foundation system.
It is clear that the building has been experiencing differential settlement concerns for many years. It appears that at some point, an attempt was made to add supports for the floors to help resolve the concerns. Ultimately, the foundation is in need of significant repairs.
In order to correct differential settlement issue, it has been our experience that helical piers or hydraulically driven piers would need to be installed around the perimeter of the building and at interior bearing locations to support the building and to level the building. It has also been our experience that often times, the stone foundations are not adequate to span between the piers. This would mean that the building would need to be shored, the existing foundations removed, new foundations and piers (if necessary) would be installed and then the building could be anchored to the new foundation.
Conclusion
Based on my visual observations, the building is experiencing widespread and severe structural degradation, including differential settlement, framing failures, and code-deficient systems. These issues appear systemic rather than localized and raise significant concerns about the long-term viability and safety of the structure.
Due to the extent of structural damage, foundation instability, and the fact that the structure does not meet modern code requirements, rehabilitating the building to meet both safety and
performance standards would require extensive reconstruction—potentially rivaling or exceeding the cost of replacement.
Thank you for the opportunity to be of service. Please contact me at my office should you have any questions or comments regarding the above. Best regards,
WRIGHT ENGINEERS
Ben Rogers, PE, SE Vice President
Photo 3: Rotten Siding Photo 4: Fire Damage
Photo 5: Differential Building Settlement Photo 6: Differential Building Settlement
Photo 9: Differential Building Settlement Photo 10: Stone with Mortar Foundation
Photo 11: Stone with Mortar Foundation Photo 12: Brick Foundation Adjacent to Stone with Mortar Foundation
2.1.d
Photo 13: Brick Pier with Significant Crack Photo 14: Brick at Bottom of Chimney
Photo 15: Retrofit Concrete Blocks Bearing on the Soil
2.1.d
PETITION HPC20252779 with revised plans
Updated staff comments in red
Application Information
Address: 1076 Canton Street
Applicant: Marcus Mello
Request: Certificate of Appropriateness for
the
partial demolition for the restoration of an existing
historic structure.
Classification: Historic
on the 2003 historic properties map
2018 Survey: Historic-portion of the primary structure built circa
1870
Zoning: DH
(Downtown House)
Applicable Guidelines
UDC Design Guidelines 5.1: Preserve original building materials
UDC Design Guidelines 5.2: Repair original building materials, when needed
UDC Design Guidelines 5.3: Replace original building materials in kind, if repair is not feasible
Recommendation
Staff recommends approval with conditions of this application.
Staff recommends the following conditions:
- 1. The applicants must submit a detailed engineering report to the Chief Building Official, Planning & Zoning Director, and Historic District Planner confirming that the building can withstand the scope of work;
- 2. The building must be inspected by the Chief Building Official to demonstrate that the historic-portion of the building can withstand a restoration that will include the removal and replacement of materials;
- 3. The applicant must adhere to any and all shoring and phasing requirements issued by the Chief Building Official;
- 4. Any original historic materials (all materials that have a reasonable chance of having been installed prior to 1975), that are not rotten, broken, or otherwise damaged beyond repair, are to be placed back on the structure in their original location; and,
- 5. Applicants must provide a written inventory to the Planning & Zoning Director of materials to be reused.
2.1.e
Staff Comments
Overview:
In the August 29, 2025 submission, the applicants are proposing to restore the existing structure at 1076 Canton Street, maintaining the chimneys in their place, and adhering to a phased partial demolition and restoration process assisted with the City of Roswell's Chief Building Official, in order to maintain both the safety of the structure and the historical character of the building, in general.
The applicants' original plans were submitted in June 2025 and plan reviews were completed in July 2025. The original plans were heard before HPC at the August 2025 meeting and deferred, with applicant's consent. The applicants worked with Staff to submit revised plans following HPC's comments, choosing to restore the building instead of full demolish and rebuild.
Property History:
c.1870: The main two-story I-house portion of the existing structure is built as a single-family residence. According to conflicting sources, the home may have been built (or later owned) by Roswell's first veterinarian. The 1973 Roswell Historic Area Study suggests that the house was built c.1872.
c.1890: A rear addition is added to the building; this addition can be seen in the 1911 Sanborn map of Roswell. It does not appear this addition is still existing on the current structure.
1909: The home is purchased by Bascomb Chalmers Ball, a prominent grocery merchant on Canton Street, and begins to be occupied by himself, along with his wife, Lizzie Ball (née Gunter), and their three children, Otis, Lillian, and Cora.
According to Roswell: A Pictorial History, as well as the 1930 U.S. Census, Cora grew up to become a clerk at the Citizens Bank on Elizabeth Way, and later a stenographer. Otis grew up to become a clerk at the H.I. Weave and Company general store.
The Ball Family may be descended from Willis Ball, who designed Barrington Hall and Roswell Presbyterian Church's Historic Sanctuary, as well as contributed to the design of Bulloch Hall. The family may also be related to Hazel Ball, who co-founded the first public library in Roswell in 1947. These connections could not be confirmed at this time.
The Gunter Family of Lizzie Ball's relations were among those who designed and built the first Methodist church in Roswell, according to archivist Jeanne-Marie Roberts of the Roswell Historical Society
The house itself comes to be referred to as "The Ball House." Some sources, such as the 1973 Roswell History Area Study, suggests that the home was referred to as "Ball Place."
c.1938: At least three outbuildings are built towards the rear of the property, as found on historical aerial photographs, including some structures with similar footprint sizes of the primary house itself.
c.1960: One of the outbuildings, the furthest to the rear of the property, is presumably demolished and stops showing up on historical aerials
c.1960s: An addition is known to have been added to the home; it is unclear if this addition is on the existing structure.
c.1972: Remainder of rear outbuildings are presumably demolished and no longer clearly appear on aerial photographs.
1981: The Ball Family, specifically Cora Ball, sells the home. The family occupied the residence for a confirmed 72 years.
The house becomes adaptively reused as office space in the same year. A parking lot is added to the rear of the building, to accommodate the office space, without altering the street-facing character of the property.
1985: The house is sold to a developer, Zachary Henderson. A rezoning is applied for and approved by Mayor and Council, changing the zoning from an office-type zoning to a commercial-type zoning (RZ 53). Henderson claims at this time that the house was constructed by Cora Ball's grandfather, presumably a member of the Ball Family, Staff have not been able to verify that to be the case.
At the time, Henderson states the building is intended to be sold to a Roswell couple for use as a
2.1.e
restaurant.
A rear and side addition are added to the current structure.
1988: The house is included in an expansion of the Historic District (HPC 11; RZ16).
1995: The house is sold to Karl Boegner; Henderson remains a leading part of many later projects with the house.
1996 February 8: The house is approved by HPC to begin renovations to become a person public events space, with 47 parking spaces, to be known as "Founder's Hall" (HPC 02).
A zoning variance is reportedly granted on the same day, but no record of a variance approved on this date was found by Staff as of writing.
1996 February – April: The rear of the property was clear cut to expand parking to 100 standard spaces (or ~200 spaces valet parked), more than doubling the 47 spaces in then approved site plans. Developer's newsletter states that the building is attempting to be capable of 500 attendees, more than double the 125 in then approved plans.
Neighbors and the Historic Neighborhood Preservation Society begins public opposition to the Founder's Hall project. In addition to claiming that development was out-of-scope with what was approved by HPC, neighbors claim that some HPC members acted while having a conflict-of-interest, failed to issue a Certificate of Appropriateness, and approved the application without a public hearing. The approval is appealed to Mayor & Council. The appellants are represented by Jere Wood, who later became Mayor of Roswell.
1996 March 25: Boegner, in a letter given to the City and agreed upon by Wood, agrees to replant part of the vegetated buffer on the property.
1996 April 15: Mayor & Council affirm in a public meeting that the house can be used for public event space under the zoning classifications of the time. Henderson, reportedly acting as architect for the project, spoke before Mayor & Council.
1996 June 21: A Certificate of Appropriateness is issued for HPC 02.
c.1996: The original less-than-full-height entry porch is replaced with a full-façade porch, meant to be, in the words of Henderson, "reminiscent of traditional plantation architecture." As the structure was built in c.1870, during the Reconstruction period, the home likely could never have been used as a plantation home.
2005: BZA reviews a variance request to reduce a foot buffer along the north of the property to 10 feet and increase the maximum allowable floor area ratio (FAR) from 0.5 to 0.564 (BZA 23). The variance request is withdrawn. The requirements associated with this variance request are no longer in place.
2007: BZA reviews a variance request to reduce a foot buffer along the north of the property, this variance appears to have been withdrawn (BZA 33); HPC approves a white lattice screening fence, black metal lighting posts, and a gazebo (HPC 50)
2021: HPC approves redevelopment of the site as a private club/hotel, including the addition of ten guest cottages, a pool, spa, small parking deck, and the removal of non-historic porches on the primary structure (HPC 20212669)
2022: HPC Staff approves minor changes to the proposed siding, windows, and doors (HPC 20222009).
2023: An HPC administrative application is filed for a dumpster enclosure but expires due to missed payment surpassing a year (HPC 20231848).
2025 June: The current two HPC applications are submitted to the City.
Site Plan:
The property includes a 9,558 square foot two-story historical structure, with non-historic rear and side additions, sitting on 1.73 acres of land. The building also includes a basement below the non-historic additions. The existing building has a front and rear porch, both of which are non-historic and have previously been approved by HPC for demolition (HPC 20212669).
This approval by HPC (HPC 20212669) includes the addition of 10 guest cottages, a spa building, pool, cabana bar, gardens, and a small parking deck built on the rear of the property.
Architecture:
Ball House/Founder's Hall (1076 Canton Street) is a primarily wood-sided, side-gabled, I-house style home. It has two flanking brick chimneys that protrude from the form of the house on the north and south sides. The home has non-historic side and rear additions, added in 1996, which match the material appearance of the historic core of the house. A portion of the house past the initial I-house core are historical additions.
The existing building is a prime example of Greek Revival architecture in an I-House style of home. The home was originally built as a less-than-full-height-entry variant of Greek Revival structure. However, renovations to the front porch in c.1996 included the addition of a full-façade porch. The applicants have previously received HPC approval to return the porch to a historically appropriate architectural design. The roofing on the historic core of the building is side-gabled, while the roofing on the non-historic additions is partially simple-hipped and partially side-gabled.
1076 Canton Street is a relatively unique architectural style and build, while being a Reconstruction-era construction. Related examples are often, Antebellum.
The building includes a front door with a full transom window and sidelights, a common element of Greek Revival structures. However, the front door, in its current appearance, does not include a door surround and lintel. This is not entirely unheard of, Bulloch and Barrington Halls, both also examples of Greek Revival homes, also have simpler door surrounds and lintels.
The currently existing front porch has four imposing Doric square columns. While these specific columns are non-historic additions that date to the new porch's construction, the home has always had Doric square columns, just less significant in size.
The house has a present cornice line on its own, but the non-historic front porch makes it more distinctive. The cornice line includes cornice returns on the core historical portion of the house.
Ball House/Founder's Hall share similarities in architecture with a few other examples in the Historic District. Perhaps the closest example of this is 1002 Canton Street, built c.1900. 1002 Canton Street is also a primarily wood-sided side-gabled I-House, with later side and rear additions. However, while 1002 Canton Street is, arguably, also a Greek Revival, it lacks many of the details that Ball House/Founder's Hall does have. 1002 Canton lacks sidelights on its front door and only has a small half-circle transom window without a lintel. 1002 Canton also has columns that lack distinctive capital.
Analysis:
UDC Design Guidelines
Section 5.1 – Requires that original building materials are preserved. Applicant's revised proposal maintains brickwork in-place, and requests the ability to remove, clean, and then reinstall original siding and roofing wherever possible. Applicants will need to remove and re-install historical materials in order to prepare the building for restoration.
Section 5.2 – Requires that original building materials be repaired and maintained. Applicant's restoration proposal accomplishes this by only removing materials that are genuinely beyond feasible repair and reuse of all other materials through simple cleaning and repair.
Section 5.3 – Requires that original building materials that can't be replaced are replaced in kind. Applicant's proposal is to replace unrepairable materials with materials that appear substantially the same, using primarily smooth surface fiber concrete, a material that is recommended by UDC Design Guidelines 4.23b.
Reasoning for recommendation
Staff recommend approval with conditions for this application based on the following reasons:
- Partial demolition for the restoration of the historic structure represents a best case scenario for the preservation of the historic structure;
- Restoration process will result in the preservation of the historic character of the structure, avoids the loss of the contributing components represented by the structure, and maximizes the reuse of the historic materials
- In order for the site to be adequately used and, therefore, successfully contribute to the Historic District, partial demolition and restoration using historic materials may be the best long-term solution.
Figure 1. The existing front façade of Founder's Hall/1076 Canton Street (photo from Staff)
Figure 2. The historical front façade and porch of the, then called, "Ball House" in c.1985 (photo from the Pictorial History of Roswell)
Packet Pg. 48
Figure 4. The south side façade of the existing structure (photo from Staff)
Figure 5. The north side façade of the existing structure (photo from Staff)
Figure 6. Rear façade, a largely non-historic addition built in stages between 1985 - 1996, during an HPC site visit (photo from Staff)
2.1.e
Figure 7. Missing siding exposing the inside of the structure to the elements (photo from Staff)
Figure 8. Foundational supports below the historic portion of the existing structure, some modern reinforcements appear to be present (photo from Staff)
Figure 9. Partial demolition (to the non-historic front and rear porches) previously approved by HPC in 2021 (site plan provided by applicant)
Figure 10. Ball House on 1924 Sanborn Fire Insurance Map
Figure 11. c.1986 Roswell zoning map, indicating the then "Ball House," as having been rezoned to a commercial zoning district (provided by the Roswell Historical Society)
Attachment: 1076 Canton Street Demo\Staff Report\REVISED FINAL (HPC 20252779 - 1076 Canton Street Demo)
Project
Summary Commissioner
Worksheet
The applicants are requesting a Certificate of
Appropriateness for the partial demolition for the
restoration
of an existing historic structure. Compatibility
with
the
nature
and
character
of
the
area:
The property is Upper Canton Street
Character Area
of the Historic District Master Plan
and is in the
Historic District Character Area
in the UDC Design
Guidelines.
The existing property
is classified as historical
on the
2003 Historic Properties Map.
The property is in the DH
(Downtown House)
zoning
district. General
design,
scale,
arrangement
and
relation
of
the
elements to similar features in the surrounding area:
Application
Supporting
Materials Notes:
HPC major application
–
June 25, 2025
Letter of Intent –
same day
Demolition plan –
same day
Restoration plan –
August 29, 2025
You would motion:
"I move to [approve, approve w/conditions, or deny] the
application for a certificate of appropriateness
for 1076
Canton Street
[as submitted or with the following conditions]"
Attachment: 1076 Canton Street Demo\Staff Report\REVISED FINAL (HPC 20252779 - 1076 Canton Street Demo)
Department Comments
Fire Plans reviewed by Robert Major rmajor@roswellgov.com 6263
Your plans have been approved. Please see below for comments and requirements.
The Roswell Fire Marshal's Office has reviewed the submitted plans and specifications in strict
adherence to the prevailing state-adopted minimum Fire Safety Standards at the time of evaluation.
Every possible effort has been invested to ensure thorough scrutiny for code compliance. However, it is
essential to emphasize that this comprehensive review does not absolve the owner, contractor,
architect, or any other accountable party from their obligation to comply with any aspects inadvertently
overlooked or undisclosed by the reviewer.
Please be aware that the City of Roswell must formally review any proposed changes or modifications to
the approved plans before implementation is authorized.
Planning and
Zoning Reviewer: Shea Dixon, Planner II, 6437, sdixon@roswellgov.com,
DH -
Downtown House zoning
This property is subject to historic review and is considered 'historic' on the 2003 Historic Resources
Survey.
This application is approved for review by the HPC. Final Staff recommendation to HPC will most likely
use the following criteria:
-
UDC 1.4.1.B: While the criteria for an historic demolition is written into both the UDC and UDC Design
Guidelines, the HPC may determine its own interpretation for how the UDC Design Guidelines are
interpreted.
-
UDC 13.7.11.F.1 & UDC Design Guidelines 5.52a: The structure is a modified example of an ""I
House"" layout uncommon to the area during the period of its construction (c.1870) and is an example
of Greek Revival architecture from the Reconstruction period, making it unique relative to the other
Greek Revival structures in the Historic Distoric, which tend to be antebellum. It is, therefore, of high
architectural interest and notable historic interest, of which demolition would be detrimental to the
continued interest of the building.
-
UDC 13.7.11.F.2. & UDC Design Guidelines 5.52b: So far as can be found as of initial plan review, the
building does not have significant enough connections to specific historic figures or events to be made
into a historic shrine. This criteria does not restrict demolition for the property.
-
UDC 13.7.11.F.3 & UDC Design Guidelines 5.52c: The applicants have actively made a proposal that
would recreate the building relatively closely to as it currently exists. A Staff recommended condition
should be that demolition can only occur if the structure is reconstructed as closely as possible to the
original, with a minimum regarding how much must be made using original material. This criteria does
not restrict demolition for the property.
-
UDC 13.7.11.F.4 & UDC Design Guidelines 5.52d: As established, retention of the building would
preserve a designated historic structure in the Historic District. Therefore, under this criteria, demolition
would not be appropriate.
-
UDC 13.7.11.F.5 & UDC Design Guidelines 5.52e: Retention of this structure, as an occupied building,
could actively promote the general welfare of Roswell, as well as maintain and improve property values,
business, job positions; attract tourists, students, writers, historians, artists and artisans, and new
residents; and encourage the study and teaching of American and local history, culture, and
architecture. However, the retention of this building in a way that would allow it to be safely regularly
occupied may prove overly burdensome to any potential developer or occupier. Retention of this
building, if not occupied and in use, would likely prove as a detriment to these same goals. Meanwhile,
in such a scenario, the destruction and reconstruction of this building, would further these goals.
Therefore, under this criteria, demolition may be appropriate, but only if it is determined by HPC that
maintaining the building in a safe manner would be overly burdensome to a reasonable development.
-
UDC Design Guidelines 5.52: It can be reasonably argued that the structure has gone beyond the
state in which reasonable repair and restoration would save the structure. The provided engineer's
report gives the implication that such restoration is possible, but may be overly burdensome to any
potential applicant. HPC must determine if this is a reasonable cause to suggest that the building has
""lost its integrity,"" as required by the UDC Design Guidelines.
Transportation Reviewer: Serge Osse -
6428(direct) 6420(Main) sosse@roswellgov.com
Transportation recommends approval with the following conditions:
2.1.e
a.
Accommodate uninterrupted and safe pedestrian traffic during that work.
b.
Note: The note about repair/replace of damage structures is provided. Contact RDOT inspector
Lee Dyer prior to any sidewalk or driveway repair at 6277 or Ldyer@roswellgov.com.
c.
Prior to any work in the right-of-way, obtain right-of-way encroachment permit from
Transportation Department utility coordinator Dan Weisel at 6104 (direct) 6420 (Main)
Engineering Reviewer: Lee Smith (lsmith@roswellgov.com)
Comments:
1) Several sheets listed in the Table of Contents on the cover sheet of the submitted Land Development
Plans are missing. A full set of civil plan sheets will need to be submitted when applying for a land
disturbance permit.
Arborist Reviewer: Jay Reisinger
Approved (no comments provided)
Stormwater Reviewer: Krista Thomas kthomas@roswellgov.com
Approved -
No comments from stormwater on demolition plan.
Building Reviewer: Don Fouts
1.
Please apply for a demolition permit after the HPC approval is obtained.
Reviewer: Robert Sheppard, Building Division, 6756, rsheppard@roswellgov.com
Approved with Comments:
No work can begin until a building permit is applied for and issued for the proposed work scope
The applicant has submitted an engineer's report and an LOI with the application; the engineer's report
documents the extensive nature any repairs would require, and the associated costs. The LOI states
that the comprehensive structural damage makes the building beyond repair and bases the need for
demolition on these grounds. In addition, the LOI commits to the recovery and use of salvageable,
usable historic elements and components.
HPC application is for complete demolition of the subject building/structure.
1. Should HPC approve complete demolition, only a demolition permit will be required prior to
commencing work at the site (along with HPC stipulations for materials recovery and use).
2. Should HPC require the building/structure to be repaired or renovation/alteration to preserve a portion
or all of the existing building, the following will be required to be submitted with a demolition permit:
Applicants are required to submit a detailed engineering report from a Georgia license engineer on the
existing structure's ability to withstand proposed scope of work, including repairs or partial demolition.
Due to the condition of the existing building,
and need for repairs throughout, concerns for the structural
integrity of the building warrant assessment of the exiting foundation, walls, and roof structure to
withstand the extent of work required to complete the scope of work.
A certified, detailed demolition report for the project scope that depicts a phased demolition to complete
the prescribed repairs listed in the attached engineering report. The report is to also include a shoring
plan to support the existing building in place. A pre-application meeting to discuss project scope and
how to proceed will be required. Shoring plan must also show how the existing historic structure will be
supported and protected during each phase of the demolition to complete the required repair.
Water Need to add a note for the contractor to disconnect water service line, that runs from the 3/4 inch water
meter to the building, at the meter.
Sanitation Reviewer: Nick Pezzello
Approved (no comments provided)
City of Roswell
Historic Preservation Commission
AGENDA ITEM REPORT
ID # - 10060
MEETING
DATE: September 10, 2025
DEPARTMENT: Historic Preservation Commission
ITEM TYPE: Public Hearing
52 Goulding Place - Alternative retaining wall material
Item Summary:
The applicants are proposing to replace a decaying railroad tie retaining wall with a concrete block retaining wall. Failing air conditioning unit pads will also be replaced.
Committee or Staff Recommendation:
Staff recommends that HPC approve the application with the following condition:
1. That the retaining wall must be screened with landscaping to minimize visibility from abutting lots and eliminate visibility from any public right-of-way.
Financial Impact:
N/A
Recommended Motion:
To approve HPC 20253047 (52 Goulding Place) with conditions recommended by Staff.
Presented by:
Shea N. Dixon, Planner II
In Person: 8:00 am – 4:00 pm By Email: planningandzoning@roswellgov.com
By City of Roswell Planning & Zoning at 8:37 am, Jul 15, 2025
HISTORIC PRESERVATION COMMISSION APPLICATION
Before submitting an application, please contact Planning and Zoning to determine if a pre-application meeting is required. Preapplication meeting date: \\\\\\\\\\\\\\\\\\
Application Number: 20253047
Type of Request: $\Box$ Major
$\Box$ Administrative
Estimated Cost: $\times$ Less Than \$50,000 ___ Greater Than \$50,000
PROJECT DESCRIPTION
Name of Project: 52 Goulding Place - Retaining Wall Replacement PIN: 12 -3
Project Address: 52 Goulding Place, Roswell GA, 30075
Building/ Renovation
Site Work
Site work greater than 5000 sq ft.
New Construction sq. ft
Х
Renovation (No change to building footprint)
Site work less than 5000 sq. ft.
Х
Demolition
Building Addition sq. ft
Demolition of structure in Historic District
CONTACTS
Applicant/Representative Name/Company Name: Jeff Waller
Address: 52 Gouldiing Place
City: Roswell State: GA Zip: 30075
Email: jeff.waller@7mindsets.com Phone: 9782
Property Owner Name/Company Name: Same as Applicant
Address:
City: State: Zip:
Email: Phone:
I hereby certify that all information provided herein is true and correct.
Jeff Waller
Applicant Signature: Property Owner or Owner's Representative
Date: July 8, 2025
off Walter
Planning and Zoning Division Application • Rev 2/25/2025
Packet Pg. 62
SIGNATURE PAGE
READ CAREFULLY BEFORE SIGNING.
- I understand that failure to supply all required information (per the relevant Applicant Checklist and requirements of the Unified Development Code) will result in REJECTION OF THE APPLICATION.
- I understand that the application may not be approved if applicant plans to attend the Historic Preservation Commission meeting without required items or if the applicant presents plans that differ from submittal materials.
- I understand that I will become familiar with applicable zoning code and Design Guidelines.
I understand that failure to respond OR to submit deficient items within six months of receiving comments will result in THE APPLICATION BEING DEEMED AS WITHDRAWN BY THE CITY
Applicant or Representative Signature
If Waller
Date July 8, 2025
I respectfully petition that this property be considered as described in this application. Wherefore, applicant prays that the procedures incident to the presentation of this petition be taken, and the property be considered accordingly. Additionally, applicant further acknowledges and fully understand all above statement made by the City of Roswell.
I hereby certify that all information provided herein is true and correct
Waller
Property Owner Signature Date July 8, 2025
52 Gouldiing Place
Address:
City: Roswell State: GA Zip: 30075
NOTARY, Personally appeared before me the above applicant or representative named
eff Waller
that all the above statements are true to the best of his/her knowledge NOTAR
UBLI who on oath says that he/she is the applicant or replesentative for the foregoing, and
argas-Prac
Notary Signature Date 7
Date commission expires:
\Please refer to Section 13.7 of the Unified Development to determine if your project is categorized as an Administrative or Major Review\ City of Roswell • 38 Hill Street • Suite G-30 • Roswell, Georgia 30075 • 6720 • www.roswellgov.com Planning and Zoning Division Application • Rev 2/25/2025
ADDITIONAL CONTACTS
Architect Name/Company Name:
N/A
Email: Phone:
Engineer Name/Company Name:
Law Engineering Consultants
Email:
laweng@lawengconsultants.com Phone:
9271
Landscape Name/Company Name:
Email: Phone:
Other Name/Company Name:
Email: Phone:
Other Name/Company Name:
Email: Phone:
Fee Schedule – Design Review Board
Design plan review – Major (Projects > \$50,000) \$850
Design plan review – Major (Projects \$50,000) + starred items below \$850
Major Certificate of Appropriateness (Projects <50,000) + starred items below \$500
Demolition+ starred items below \$500
Administrative \$100
Advertising \$300
*Public notice signs \$120/sign
The following application materials are required for all Major applications:
If applying for an Administrative application, please confirm with Planning and Zoning the submittal requirements – planningandzoning@roswellgov.com
- 1. Completed and signed/ notarized application form.
- 2. Letter of Intent describing the proposed scope of work.
- 3. Proof of a Stormwater Concept (applicant must contact Stormwater Reviewer).
- 4. Site plan, which must contain all site development statistics:
- Total site area
- Primary/side street build-to-zone and building in primary street BTZ (min % of lot width)
- Building footprint [SF & %],
- Gross Square Footage
- Parking space numbers (existing, proposed, and how many are required per UDC)
- Total impervious surface [SF & %]
- Outdoor amenity space [SF & %]
- Landscape open space [SF & %]
- All required buffers
- 5. River corridor MRPA information (if applicable)
- 6. Archeology report (UDC 12.8.3 if applicable)
- 7. A rendering and all four side elevations which must contain:
- Dimensions
- Colors and materials labelled
- Primary and side street transparency %
- Upper and ground floor transparency %
- Maximum blank wall area
- Floor-to-floor heights
- If bulk plane is applicable, provide a detailed elevation showing the bulk plane for the proposed building(s).
- 8. Photographs of all four sides of existing buildings and adjacent structures
- 9. Drawings meeting the intent of section 10.2.8 Screening (both utility and dumpster).
- 10. Digital copy of material sample board for all doors, windows, paint chips, exterior façade material selections(siding, brick, roof material etc), awnings, lighting, all exterior structures such as playground equipment or pergolas, fencing, pavers, planters, or any new materials being introduced to the exterior of the building or on the site.
- 11. Landscape plan(s) and tree survey(s) which must contain all landscape development information (planting list with common name, current & proposed tree density units, buffers and landscape strips, and proposed tree removal).
- 12. Provide justification for removal of specimen trees in accordance with section 12.1.3, letter B, #1
- 13. Topographical survey of the property.
- 14. Proposed grading plan.
- 15. If there are proposed retaining walls, please
- Provide information on a grading plan indicating the top of the wall and the bottom of wall(s);
- Provide an example of the material for the proposed wall(s); and
- A profile and cross-section of the proposed wall(s).
- 16. Photometric Plan.
- 17. Steep slopes analysis and traffic impact study if required (applicant must contact City Engineer and RDOT). If required, this analysis and study must be submitted prior to the application submittal.
- 18. Digital copy of all required documentation.
- 19. Application fees must be paid before application can be reviewed. (see fee schedule)
\ALL APPLICATIONS MUST BE REVIEWED AND APPROVED BY ALL CITY DEPARTMENTS BEFORE BEING ADVERTISED AND PLACED ON AN AGENDA \*
• Historic Preservation Commission meetings are held in City Hall Council Chambers at 6:00 PM on the 2nd Wednesday of each month.
2025 HISTORIC PRESERVATION COMMISSION MEETING DATES
Wednesday, January 8, 2025
Wednesday, February 12, 2025
Wednesday, March 12, 2025
Wednesday, April 9, 2025
Wednesday, May 14, 2025
Wednesday,
June 11, 2025
Wednesday, July 9, 2025
Wednesday, August 13, 2025
Wednesday, September 10, 2025
Wednesday, October 8, 2025
Wednesday, November
12, 2025
Wednesday, December 10, 2025
3.2.a**
3.2.b
By City of Roswell Planning & Zoning at 8:37 am, Jul 15, 2025
July 8, 2025 Letter of Intent for 52 Goulding Place, Roswell, GA 30075 City of Roswell Planning and Zoning Division 38 Hill Street, Suite 100 Roswell, GA 30075
To Whom It May Concern:
I am writing to respectfully submit this revised Letter of Intent regarding a project on my property at 52 Goulding Place, Roswell, GA 30075. The project involves replacing a deteriorating railroad tie retaining wall in my backyard. This replacement will be in the exact same footprint and be of the exact height as the existing railroad tie wall.
As part of this application, I would like to request an exception to UDC Design Guidelines 4.13 for an alternative material for a retaining wall. We are seeking approval to construct the replacement retaining wall using modular block. This request is based on the following key considerations:
- Cost EJiciency: Modular block presents a more cost-eVective solution, substantially lowering the overall project cost without compromising structural integrity or performance.
- Stability and Integrity: Modular block oVers a more straightforward installation process with significantly less margin for error, making it the superior choice for this application. Given that the wall will not be visible and structural integrity is the primary requirement, modular block provides a more reliable and engineered solution to ensure long-term stability and performance.
- Limited Visibility: The proposed retaining wall will not be visible from the public right-of-way or adjacent streets. Furthermore, the wall reaches a maximum height of only 4½ feet, minimizing both its visual impact and structural complexity.
We are committed to using a modular block that closely resembles stone in color and texture, ensuring compatibility with the historic character of the area while achieving practical project feasibility.
This project will continue to be managed in collaboration with Law Engineering Consultants, Inc., and we are prepared to follow all application steps and documentation requirements as outlined by the Historic Preservation Commission.
Thank you for your time and thoughtful consideration of our request. I remain available to provide any additional documentation or clarification you may require. Please feel free to contact me at (404) 9782 or JeV.Waller@7Mindsets.com.
Sincerely,
JeJ Waller 52 Goulding Place Roswell, GA 30075 (404) 9782 JeV.Waller@7Mindsets.com
Course L1 P.O.C. CLERK OF THE COURT FILING INFORMATION $\mathcal{Q}^{\mathsf{UP}}$ Road Centerline Intersection SSM of Goulding Place & of Goulding Flace $\alpha$
Windy Pines Trail $\times$ ------------------------------------P.O.B. "X" Etch in Curb তি Concrete Drive Existing
Residence Deck LEGEND $\mathsf{N}$ or $\mathsf{F}$ Open Top Pin Found
Crimp Top Pin Found OTP Deck Leslie Campbell Judge CTPF DB 53467, PG 700 CTPS Crimp Top Pin Set Rebar Found RBS
B/L Rebar Set Building Line DB Deed Book $\mathsf{PB}$ Plat Book UF Utility Pole R/W Right-of-Way Fence 1.7' N´ or F Now or Formerly West of P Property Line Center Line 0.458 ACRES Ľ.L.L Land Lot Line P.O.C. Point of Commencement P.O.B. Point of Beginning P.O.L. Point On Line USACE U.S. Army Corps of Eng. SSMH Sanitary Sewer Manhole Land Lot Line \\\\\\\\\\\\\\\\\\\\ $\rightarrow \times \rightarrow \times$ Fence Overhead Wire ## Not to Scale Fence 0.7' Calculated Point East of P SURVEYOR'S CERTIFICATE (COUNTY): It is hereby certified that all monuments and improvements shown hereon actually exist except as otherwise indicated, and that their location, size, type and material are correctly shown. -------------Creek SURVEYOR'S CERTIFICATE (STATE): 1/2"RBS N85°42′51″W 85.05′ This plat is a retracement of an existing parcel or parcels of land and does not subdivide or create a new parcel or make any changes to any real property boundaries. The recording information of the documents, maps, plats, or other instruments which created the parcel or parcels are stated hereon. RECORDATION OF THIS PLAT DOES NOT IMPLY APPROVAL OF ANY LOCAL JURISDICTION, AVAILABILITY OF PERMITS, $\mathsf{N}$ or $\mathsf{F}$ COMPLIANCE WITH LOCAL REGULATIONS OR REQUIREMENTS, OR Providence In Roswell SUITABILITY FOR ANY USE OR PURPOSE OF THE LAND. Homeowners' Association, Inc. Furthermore, the undersigned land surveyor certifies that this plat complies DB 53918, PG 25 with the minimum technical standards for property surveys in Georgia as PB 356, PG 24 set forth in the rules and regulations of the Georgia Board of Registration for Professional Engineers and Land Surveyors and as set forth in O.C.G.A. Section 67. Nuj a Manbot Ô R r. 2024 EGISTERE Neil A. McWhorter, GA RLS # 2644 Date $\mathcal{O}$ K.E.Q., Inc. Certificate of Authorization Number LSF000275 No.2644 6 SURVE 120 90 SCALE: 1"= 30'
LAND SURVEYING &
CIVIL ENGINEERING
ial)
3.2.C
RECEIVED
By City of Roswell Planning & Zoning at 8:37 am, Jul 15, 2025
13111
FILE:\
P.O.C. Road Centerline Intersection of Goulding Place & Windy Pines Trail $\times$ ------------------------------------
ADDITIONAL EROSION CONTROL DEVICES MAY BE REQUIRED BASED ON THE EXISTING SITE CONDITIONS IF DEEMED NECESSARY BY THE ON-SITE INSPECTOR.
N or F Leslie Campbell Judge DB 53467, PG 700
DECAYED X-TIE WALL TO BE REPLACED WITH STONE WALL
Course Bearing Distance
S81°23'18"E 85.07'
EXISTING SITE CONDITIONS & EROSION CONTROL FOR WALL REPLACEMENT
3.2.c
NOTES:
1.) Boundary information based on a Retracement Survey by Jeff Waller & Lillian P. Waller by McWhorter & Anderson dated 2024.
2.) Topographic information based on a field run
topography date 2024.
3.) Existing Septic System is sanitary sewer. 4.) This property is not located in a Flood Hazard Area as indicated on F.I.R.M. No. 13121C0063G, dated
2013. 5.) Fulton County personnel and/or agents, shall have free and total access to across, and under driveways that will be installed on this recorded lot, for the purpose of inspection, repair, and/or construction, and shall have no responsibility for damages to, or the repair of improvements within said easement.
6.) Site address - # 59 Goulding Place, Roswell GA 30076
7.) Disturbed area- $0.03 \pm \text{ Acres}$ , $1317 \pm \text{ sq ft}$ . 8.) Proposed Additional Impervious Area $\underline
$ sq. ft.
9.) Setbacks may or may no be shown are governed by the local jurisdiction and should be verified with the City of Roswell prior to construction.
$\bigcap$ 1/2"RBF
REPLACE FAILING AC UNIT PADS & DIVERT DRAINAGE PAST UNITS TO PREVENT REPEAT FUTURE FAILURE
Wall Replacement Plan for:
Packet Pg. 69
P.O.C.
Road Centerline Intersection of Goulding Place & Of Gouldling Frace $\leftarrow$ S84°11'04"E $\leftarrow$ 231.86'
ADDITIONAL EROSION CONTROL DEVICES MAY BE REQUIRED BASED ON THE EXISTING SITE CONDITIONS IF DEEMED NECESSARY BY THE ON-SITE INSPECTOR.
N or F Leslie Campbell Judge DB 53467, PG 700
PROPOSED REPLACEMENT STONE WALL
20 4Λ 60 80
SCALE: 1'= 20'
Course Bearing Distance
S81°23'18"E 85.07'
PROPOSED REPLACEMENT STONE WALL LAYOUT
NOTES:
1.) Boundary information based on a Retracement Survey by Jeff Waller & Lillian P. Waller by McWhorter & Anderson dated 2024.
2.) Topographic information based on a field run topography date 2024.
3.) Existing Septic System is sanitary sewer.4.) This property is not located in a Flood Hazard Area as indicated on F.I.R.M. No. 13121C0063G, dated 2013. 5.) Fulton County personnel and/or agents, shall have free and
total access to across, and under driveways that will be installed on this recorded lot, for the purpose of inspection, repair, and/or construction, and shall have no responsibility for damages to, or the repair of improvements within said easement.
6.) Site address - # 59 Goulding Place, Roswell GA 30076
7.) Disturbed area- Disturbed area- $0.03 \pm$ Acres, $1317 \pm$ sq ft.
8.) Proposed Additional Impervious Area $\underline
$ sq. ft. 9.) Setbacks may or may no be shown are governed by the local jurisdiction and should be verified with the City of Roswell prior to construction.
PROPOSED REPLACEMENT AC UNIT PADS
Wall Replacement Plan for:
DISTURBED AREA STABILIZATION (WITH MULCHING ONLY)
GENERAL
CONTROL DEVICE FOR UP TO SIX MONTHS, BUT IT SHALL BE APPLIED AT THE APPROPRIATE DEPTH, DEPENDING ON THE MATERIAL USED, ANCHORED, AND HAVE A 90% COVER OR GREATER OF THE SOIL SURFACE. IF AN AREA WILL REMAIN UNDISTURBED FOR GREATER THAN SIX MONTHS, PERMANENT VEGETATIVE TECHNIQUES SHALL BE EMPLOYED. THIS STANDARD APPLIES TO GRADES OR CLEARED AREAS WHERE SEEDINGS MAY NOT HAVE A SUITABLE GROWING SEASON TO PRODUCE AN EROSION RETARDANT COVER, BUT CAN BE STABILIZED WITH A MULCH COVER.
MAINTENANCE
MAINTENANCE SHALL BE REQUIRED TO MAINTAIN APPROPRIATE DEPTH AND 90% COVER.
SITE PREPARATION
. GRADE TO PERMIT THE USE OF EQUIPMENT FOR APPLYING AND ANCHORING MUI CH. 2. INSTALL NEEDED EROSION CONTROL MEASURES AS REQUIRED SUCH AS DIKES. DIVERSIONS, BERMS, TERRACES AND SEDIMENT BARRIERS. 3. LOOSEN COMPACT SOIL TO A MINIMUM DEPTH OF 3 INCHES.
MULCHING MATERIALS
. DRY STRAW OR HAY: SHALL BE APPLIED AT A DEPTH OF 2 TO 4 INCHES. . WOOD WASTE: (CHIPS, SAWDUST OR BARK) SHALL BE APPLIED AT A DEPTH OF TO 3 INCHES.
3. CUTBACK ASPHALT: SHALL BE APPLIED AT 1200 GALLONS PER ACRE. 4. POLYETHYLENE FILM: SHALL BE SECURED OVER BANKS OR STOCKPILED SOIL MATERIAL FOR TEMPORARY PROTECTION.
APPLING MULCH
1. DRY STRAW OR HAY MULCH AND WOOD CHIPS SHALL BE APPLIED UNIFORMILY BY HAND OR BY MECHANICAL EQUIPMENT. 2. IF THE AREA WILL EVENTUALLY BE COVERED WITH PERENNIAL VEGETATION, 30 PLANT SELECTION
POUNDS OF NITROGEN PER ACRE IN ADDITION TO THE NORMAL AMOUNT SHALL BE APPLIED. 3. CUTBACK ASPHALT SHALL BE APPLIED UNIFORMLY. 4. APPLY POLYETHYLENE FILM ON EXPOSED AREAS.
ANCHORING MULCH
1. STRAW OR HAY MULCH CAN BE PRESSED INTO THE SOIL WITH A DISK HARROW WITH THE DISK SET STRAIGHT OR WITH A SPECIAL "PACKER DISK". DISKS MAY BE SMOOTH OR SERRATED AND SHOULD BE 20 INCHES OR MORE IN DIAMETER AND 8 TO 12 INCHES APART. THE EDGES OF THE DISK SHOULD BE DULL ENOUGH NOT TO CUT THE MULCH BUT TO PRESS IT INTO THE SOIL LEAVING MUCH OF IT IN AN ERECT POSITION. STRAW OR HAY MULCH SHALL BE ANCHORED IMMEDIATELY AFTER APPLICATION.
2. NETTING OF THE APPROPRIATE SIZE SHALL BE USED TO ANCHOR WOOD WASTE. OPENINGS OF THE NETTING SHALL NOT BE LARGER THAN THE AVERAGE SIZE OF THE WOOD WASTE CHIPS. 3. POLYETHYLENE FILM SHALL BE ANCHOR TRENCHED AT THE TOP AS WELL AS INCREMENTTALLY AS NECESSARY.
DISTURBED AREA STABILIZATION (WITH TEMPORARY SEEDING)
GENERAL
Mulch or temporary grassing shall be applied to all exposed areas within 14 daysof disturbance.
Temporary grassing, instead of mulch, can be applied to rough graded areas that will be exposed
for less than six mo
GRADING AND SHAPING
Excessive water run-off shall be reduced by properly designed and installed erosion control
practices such as closed drains, ditches, dikes, diversions, sediment barriers and others.
No shaping or gra
SEEDBED PREPARATION
When hydraulic seeder is used, seedbed preparation is not required. When using conventional c hand-seeding, seedbed preparation is not required if the soil material is loose and not sealed by ainfall.
When soil has been sealed by rainfall or consists of smooth cut slopes, the soil shall be pitted, trenched or otherwise scarified to provide a place for seed to lodge and germinate.
LIME AND FERTILIZER
Agricultural lime is required unless soil tests indicate otherwise. Apply agricultural lime at a rate
of one ton per acre. Graded areas require lime application. Soils can be tested to determine if
fert corporated with a disk, ripper or chisel
Seed shall be applied uniformly by hand, cyclone seeder, drill, cultipacker-seeder, or hydraulic seeder. Drill or cultipacker seeders should normally place seed one-quarter to one-half inch deep. Appropriate depth of pl
SPECIES BROADCAST
RATES 2/ - PLS 3/
PER
ACRE PER
1000
SQ. FT. RESOURCE
AREA 4/ PLANTING DATES BY
RESOURCE AREAS
BARLEY
(Hordeum vulgare)
alone
in mixures 3 bu.
(144 lbs.)
1/2 bu.
(24 lbs.) 3.3 lb.
0.6 lb. $M-L$
Ρ
с 9/1 - 10/31
9/15 - 11/15
10/1 - 12/31
LESPEDEZA, ANNUAL
(Lespedeza striata)
alone
in mixures 40 lbs.
10 lbs. 0.9 lb.
0.2 lb. $M-L$
Ρ
с 3/1 - 3/31
3/1 - 3/31
2/1 - 2/31
LOVEGRASS, WEEPING
(Eragrostis curvula)
alone
in mixures 4 lbs.
2 lbs. 0.1 lb.
0.05 lb. $M-L$
Ρ
с $4/1 - 5/31$
4/1 – 5/31
3/1 – 5/31
MILLET, BROWNTOP
(Panicum fasciculatum)
alone
in mixures 40 lbs.
10 lbs. 0.9 lb.
0.2 lb. $M-L$
Ρ
с 4/15 - 6/15
4/15 - 6/31
3/15 - 6/31
MILLET, PEARL
(Pennesetum glaucum)
alone 50 lbs. 1.1 lb. $M-L$
Ρ
с 5/15 - 7/15
5/1 - 7/31
4/15 - 8/15
OATS
(Avena sativa)
alone
in mixures 4 bu.
(128 lbs.)
1 bu.
(32 lbs.) 2.9 lb.
0.7 lb. $M-L$
Ρ
с 9/15 - 11/15
9/15 - 11/15
9/15 - 11/15
RYE
(Secale cereale)
alone
in mixures 3 bu.
(168 lbs.)
1/2 bu.
(28 lbs.) 3.9 lb.
0.6 lb. $M-L$
Ρ
с 8/15 - 10/31
9/15 - 11/31
10/1 - 12/31
RYEGRASS, ANNUAL
(Lolium temulentum)
alone 40 lbs. 0.9 lb. $M-L$
Ρ
с 8/15 - 11/15
9/1 - 12/15
9/15 - 12/31
SUDANGRASS
(Sorghum sudanese)
alone 60 lbs. 1.4 lb. $M-L$
Ρ
с 5/1 - 7/31
5/1 - 7/31
4/1 - 7/31
TRITICALE
(X-Triticosecale)
alone
in mixures 3 bu.
(144 lbs.)
1/2 bu.
(24 lbs.) 3.3 lb.
0.6 lb. С 10/15 - 11/31
WHEAT
(Triticum aestivum)
alone
in mixures 3 bu.
(180 lbs.)
1/2 bu.
(30 lbs.) 4.1 lb.
0.7 lb. $M-L$
Ρ
c 9/15 - 11/31
10/1 - 12/15
10/15 - 12/31
/ Temporary cover crops are very competitive and will crown out perennials if seeded
oo heavily.
2/ Reduce seeding rates by 50% when drilled.
3/ PLS is an abbreviation for Pure Live Seed.
4/ M-L represents the Mountain; Blue Ridge; and Ridges and Valleys MLRAs.
P represents the Southern Piedmont MLRA.
C represents Southern Coastal Plain; Sand Hills; Black Lands; and At
ADDITIONAL EROSION CONTROL DEVICES MAY BE REQUIRED BASED ON THE EXISTING SITE CONDITIONS IF DEEMED NECESSARY BY THE ON-SITE INSPECTOR.
Ds3 DISTURBED AREA STABILIZATION (WITH PERMANENT VEGETATION)
GENERAL
MULCH OR TEMPORARY GRASS SHALL BE APPLIED TO ALL EXPOSED AREAS WITHIN
14 DAYS OF DISTURBANCE. MULCH CAN BE USED AS A SINGULAR EROSION
CONTROL DEVICE FOR UP TO SIX MONTHS, BUT IT SHALL BE APPLIED AT THE
APPROP
permanent stabilization measures (such as the use of riprap, gabions, permanent mulches or
geotextiles) have been employed. Permanent vegetation shall consist of: planted trees, shrubs,
perennial vines; a crop of perenni
LIME AND FERTILIZER RATES AND ANALYSIS
Agricultural lime is required at the rate of one to two tons per acre unless soil tests
indicate otherwise. Graded areas require lime application. If lime is applied within six mon
mesh sieve Agricultural lime is generally not required where only trees are planted.
LIME AND FERTILIZER APPLICATION
When hydraulic seeding equipment is used, the initial fertilizer shall be mixed with seed,
innoculant (if needed), and wood cellulose or wood pulp fiber mulch and applied in a slurry.
The in inely ground limestone will be mixed with water and applied immediately after mulching is completed or in combination with the top dressing.
When conventional planting is to be done, lime and fertilizer shall be applied uniformly in
one of the following ways:
1. Apply before land preparation so that it will be
2. Mix with the soil used to fill the holes, distribute in furrows.
3. Broadcast after steep surfaces are scarified, pitted or trenched.
4. A fertilizer pellet shall be placed at root depth in the closing hole beside each
See the "Plants for Permanent Cover" tables for approved species. Species not listed shall
be approved by the State Resource Conservationist of the Natural Resources Conservation Service
before they are used.
Plants shall be selected on the basis of species characteristics, site and soil conditions,
planned use and maintenance of the area; time of the year of planting, method of planting;
riants shall be selected on the basis or species characteristics, site and soil conditions,
planned use and maintenance of the area; time of the year of planting, method of planting;
and the needs and desires of the land
SEEDBED PREPARATION
Seedbed preparation may not be required where hydraulic seeding and fertilizing equipment is
to be used. When conventional seeding is to be used, seedbed preparation will be done as
Tillage at a minimum, shall adequately loosen the soil to a depth of 4 to 6 inches; alleviate
Tillage at a minimum, shall adequately loosen the soil; allow for the proper placement of seed, sprigs k is to be used.
1. Tillage may be done with any suitable equipment.
2. Tillage should be done on the contour where feasible.
4. On slopes too steep for the safe operation of tillage equipment, the soil surface s
Individual Plants
1. Where individual plants are to be set, the soil shall be prepared by excavating holes,
opening furrows, or dibble planting.
2. For nursery stock plants, holes shall be large enough to accomodate root
INNOCULANTS
All legume seed shall be innoculated with appropriate nitrogen-fixing bacteria. The
innoculant shall be a pure culture prepared specifically for the seed species and used within
dates on the container.
A mixing medium recommended by the manufacturer shall be used to bond the innoculant to the seed. For conventional seeding, use twice the amount of innoculant recommended by the manufacturer. For hydraulic seeding, four times the amount of innoculant recommended by the manufacturer shall be used. Mil innoculated seed shall be protected from the sun and high temperatures and shall be
planted the same day innoculated. No innoculated seed shall remain in the hydroseeder longer
PLANTING
Hydraulic Seeding
Mix the seed (innoculanted if needed), fertilizer, and wood cellulose or wood pulp fiber
mulch with water and apply in a slurry uniformly over the area to be treated. Apply within one
hour after the mixture is made.
Conventional Seeding
Seeding will be done on a freshly prepared and firmed seedbed. For broadcast planting,
use a cultipacker-seeder, drill, rotary seeder, other mechanical seeder, or hand seeding to
distribute the seed inch of soil for small seed and $\frac
$ to 1 inch for large seed when using a cultipacker or other suitable equipment.
No-Till Seeding
No-till seeding is permissible into annual cover crops when planting is done following
maturity of the cover crop or if the temporary cover stand is sparse enough to allow adequate
growth of the permanent depth.
Individual Plants
Shrubs, vines and sprigs may be planted with appropriate planters or hand tools. Pine trees
shall be planted manually in the susoil furrow. Each plant shall be set in a manner that will
avoid crowding the
MULCHING
Mulch is required for all permanent vegetation applications. Mulch applied to seeded area:
shall achieve 75% soil cover. Select the mulching material from the following and apply as cated:
1. Dry straw or dry hay of good quality and free of weed seeds can be used. Dry straw shall be applied at the rate of 2 tons per acre. Dry hay shall be applied at at rate of $2\%$ tons per acre. 2. Wood cellulose mulch or wood pulp fiber shall be used with hydraulic seeding. It shall be applied at the rate of 500 pounds per acre. Dry straw or dry hay shall be applied (at the rate indicated above) after hydraulic seeding.
3. One thousand pounds of wood cellulose or wood pulp fiber, which includes a tackifier,
shall be used with hyraulic seeding on slopes 34:1 or steeper.
4. Sericea lespedeza hay containing mature seed shall be applied at a rate of three tons Sericea lespeaeza nay conjuniting matrices seed shall be applied at a thickness of 3 inches for bedding purposes. Other suitable materials in sufficient quantity may be used where ornamentals or other ground c
an area has been planted. Application, takes and managers are managers and managers and model to a specifications.
Wood cellulose and wood pulp fibers shall not contain germination or growth inhibiting factors. They shall
APPLYING MULCH Straw or hay mulch will be spread uniformly within 24 hours after seeding and/or planting.
The mulch may be spread by blower-type spreading equipment, other spreading equipment or
by hand. Mulch shall be applied to cover 7
ANCHORING MULCH
Anchor straw or hay mulch immediately after application by one of the following methods: Emulsified asphalt can be (a) sprayed uniformly onto the mulch as it is ejected from the
blower machine or (b) sprayed on the mulch immediately following mulch application when
straw or hay is spread by method
Rye or wheat can be included with Fall and Winter plantings to stabilize the mulch. They shall be applied at a rate of one-quarter to one-half bushel per acre.
Plastic mesh or netting with mesh no
shall be installed and anchored according to manufacturer's specifications. BEDDING MATERAIL Mulch is used as a bedding material to conserve moisture and control weeds in nurseries, ornamental beds, around shrubs and on bare areas on lawns.
DEPTH
4" to 6" Grain straw 4" to 6" Grass Hay
Pine needles 3" to 5"
4" to 6" Wood waste
TOPDRESSING Topdressing will be applied on all temporary (perennial) species planted alone or in mixtures with other species LIME MAINTENANCE APPLICATION
Apply one ton of agricultural lime every 4 to 6 years or as indicated by soil tests. Soil tests can be conducted to determine more accurate requirements if desired.
(Cynodon dactylon) Hulled seed alone with other perennial BERMUDA, COMMON don dactylon) nhulled seed
ith temporary cove with other perennials BERMUDA SPRIGS don dactylon) Coastal, Common,
Midland, or Tift44 1 Coastal, Common, or
Tift44 Tiff 78 CENTIPEDE (Eremoch
CROWNVETCH onilla varia) winter annuals cool season grasse: FESCUE, TALL (Fest arundinacea)
with other perennial KUDZU (Pueraria Plants or crowns LESPEDEZA SERICEA edeza cuneata
LESPEDEZA (Ambro virgata, Lespedeza
virgata or Appalow
Lespedeza cuneata
(Dumont G. Don))
LESPEDEZA. SHRUB edeza bicolor pedeza thumberg OVEGRASS, WEEPING
(Eragrostis curvula) with other perennials MAIDENCANE (Panicu
PANICGRASS. ATLAN COASTAL (Panicum amarum vai narukum)
REED CANARY GRASS SUNFLOWER. 'AZTEC'
FINITION permanent vegetation using sods on highly erodible or critically eroded lands.
NDITIONS
il Preparation
surfaces, or gravel type soils. reated with herbicides or soil sterilants.
$10 - 10 - 10$
ons per acre.
stallation nts and do not stretch sod. and soil.
$D \le 4$
PLANT, PLANTING SPECIES
BAHIA, PENSACOLA (Paspalum notatum alone or with emporary cover with other perennial BAHIA, WILMINGTON alone or with with other perennial BERMUDA. COMMOI
'LANT, PLANTING RATE, AND PLANTING DATE FOR PERMANENT COVER 1/
SPECIES BROADCAST RATES RESOURCE
AREA 3/ PLANTING DATES BY RESOURCE AREA REMARKS
RATE
PER
ACRE PURE LIVE SEED
(PLS) 2/ PER
1000 SQ. FT. Solid lines indicate optimum dates, dotted
lines indicate permissible but marginal dates.
$J F M A M J J A S O N D$
BAHIA, PENSACOLA
(Paspalum notatum)
alone or with 166,000 seed per pound. Low growing. Sod
forming. Slow to establish. Plant with a companion
temporary cover 60 lbs 1.4 lbs ρ
с crop. Will spread onto bermuda pastures and
lawns. Mix with Sericea lespedeza or weeping
with other perennials 30 lbs 0.7 lb lovegrass.
BAHIA, WILMINGTON
(Paspalum notatum) Same
alone or with
temporary cover 60 lbs 1.4 lbs $M-L$ as
above.
with other perennials 30 lbs 0.7 lb Ρ
BERMUDA, COMMON
(Cynodon dactylon)
Hulled seed alone 10 lbs 0.2 lb Ρ 1,787,000 seed per pound. Quick cover. Low
growing and sod forming. Full sun. Good for
with other perennials 6 lbs 0.7 lb c athletic fields.
BERMUDA. COMMON
(Cynodon dactylon)
Unhulled seed 10 lbs 0.2 lb Ρ Plant with winter annuals.
with temporary cover
with other perennials 6 lbs 0.1 lb c Plant with Tall Fescue.
BERMUDA SPRIGS
(Cynodon dactylon)
Coastal, Common, 40 cu.ft. 0.9 cu.ft.
or $M-L$ A cubic foot contains approximately 650 sprigs.
Midland, or Tift44
Coastal, Common, or sod plugs $3' \times 3'$ Ρ A bushel contains 1.25 cubic feet or
approximately 800 sprigs.
Tift44 c Same as above.
Tiff 78 C Southern Coastal Plain Only.
CENTIPEDE (Eremochloa
ophuiroides) Drought tolerant. Full sun or partial shade.
Effective adjacent to concrete and in concentrated
Block sod only. Ρ
c flow areas. Irrigation is needed until fully
established. Do not plant near pastures. Winter
hardy as far as north Athens and Atlanta.
CROWNVETCH
(Coronilla varia) 100,000 seed per pound. Dense growth. Drought
tolerant and fire resistant. Attractive rose, pink and
white blossoms spring to late fall. Mix with 30
vith winter annuals or
cool season grasses 15 lbs 0.3 lb M-L
Ρ pounds of Tall fescue or 15 pounds of rye.
Inoculate seed with M inoculant. Use from North
Atlanta and Northward.
FESCUE, TALL (Festuca
arundinacea) 227,000 seed per pound. Use alone only on better
sites. Mix with perennial lespededza or Crownvetch.
alone 50 lbs 1.1 lbs $M-L$
Ρ Apply topdressing in spring following fall plantings.
Not for heavy use areas or athletic fields.
with other perennials 30 lbs 0.7 lb
KUDZU (Pueraria
thumbergiana) Rapid and vigorous growth. Excellent in gully
erosion control. Will climb. Good livestock forage.
Plants or crowns 3'-7' apart ALL
LESPEDEZA SERICEA
(Lespedeza cuneata)
M-L 350,000 seed per pound. Widely adapted. Low
maintenance. Mix with Weeping lovegrass, Common
scarified 60 lbs 1.4 lbs C bermuda, bahia, or tall fescue. Takes 2 to 3 years
to become fully established. Excellent on
M-L roadbanks. Inoculate seed with EL inoculant.
Inscarified 75 lbs 1.7 lbs РС
seed—bearing
ay 3 tons 1338 lbs M-L
С
LESPEDEZA (Ambro
virgata, Lespedeza
virgata or Appalow 300,000 seed per pound. Height of growth is 18
Lespedeza cuneata
(Dumont G. Don)) to 24 inches. Advantageous in urban areas.
Spreading-type growth. New growth has bronze
60 lbs 1.4 lbs M-L
РС coloration. Mix with Weeping lovegrass, common
bermuda, bahia, tall fescue or winter annuals. Do
not mix with Sericea lespedeza. Slow to develop
scarified solid stands. Inoculate seed with EL inoculant.
Inscarified 75 lbs 1.7 lbs $M-L$
С
LESPEDEZA, SHRUB
(Lespedeza bicolor or
Lespedeza thumbergii) Provide wildlife food and cover.
plants 3'X3' $M-L$
LOVEGRASS. WEEPING 1,500,000 seed per pound. Quick cover. Drought
(Eragrostis curvula)
alone 4 lbs 0.1 lb $M-L$ tolerant. Grows well with Sericea lespedeza on
roadbanks.
with other perennials 2 lbs 0.05 lb Р
MAIDENCANE (Panicum
hemitomon) For very wet sites. May clog channels. Dig sprigs
from local sources. Use along river banks and
sprigs 2'X3' spacing ALL shorelines.
PANICGRASS. ATLANTIC
COASTAL (Panicum
amarum var
amarukum) Grows well on coastal sand dunes, borrow areas,
Ρ
C and gravel pits. Provides winter cover for wildlife.
Mix with Sericea lespedeza except on sand dunes.
REED CANARY GRASS 20 lbs 0.5 lb
(Phalaris arundinacea)
with
Dinee
perennials 50 lbs
30 lbs 1.1 lb
0.7 lb M-L
Ρ Grows similar to Tall fescue
SUNFLOWER, 'AZTEC'
MAXIMILLIAN (Helianthus
maximiliani) M-L 227,000 seed per pound. Mix with Weeping
lovegrass or other low-growing grasses or legumes.
10 lbs 0.2 lb Ρ
C
Reduce seeding rates by 50% when drilled.
concrete left in the washdown pit and/or in the sediment
structures shall be taken to an approved waste landfill.
Reduce seeding rates by 50% when drilled.
PLS is an abbreviation for Pure Live Seed.
M-L represents the Mountain; Blue Ridge; and Ridges and Valleys MLRAs.
P represents the Southern P
SOD MAINTENANCE AND INSTALLATION
Sod grown in the general area of the project SOD LAYOUT AND PREPARATION
contain $3/4" \pm 1/4"$ of soil, not including shoots LAY SOD IN A STAGGERED PATTERN. BUTT THE STRIPS
d size within $\pm 5\%$ . Torn or uneven pads should TIGHTLY AGAINST EACH OTHER. DO NOT LEAVE SPACES
AND DO NOT OVERLAP. A SHARPENED MASON'S
TROWEL IS A HANDY TOOL FOR TUCKING DOWN THE
ENDS AND TRIMMING PIECES.
within 36 hours of digging. frost heave or hot weather if irrigation is not
on the plans or installed according to Table
Resource Area. INCORRECT CORRECT BUTTING: ANGLED ENDS CAUSED BY THE AUTOMATIC
ements UNIMUM SOD CUTTER MUST BE MATCHED CORRECTLY.
ies Resource Area Growing Season
on
ay
en
NTI. $M\text{-L,P,C}$
P,C
P,C
P.C Warm Weather Step DIRECTIONS FOR INITIAL MAINTENANCE ROLL SOD IMMEDIATELY TO ACHIEVE FIRM CONTACT WITH THE SOIL
xola P,C Warm Weather
P.C Warm Weather Step 2. WATER TO A DEPTH OF 4" AS NEEDED. WATER WELL AS SOON AS THE SOD
on
lue
$\text{gh}$ C Warm Weather Step 3. MOW WHEN THE SOD IS ESTABLISHED -- IN 3 WEEKS. SET THE MOWER
$\text{Id}$
г P,C Warm Weather
dky $M \text{-} L.P$ Cool Weather APPEARANCE OF GOOD SOD
te stand of sod is not obtained.
ringly. Grass height should not be cut less
with soil tests or Table 6.3.
ents for Sod
Fertilizer Rate ne as indicated by soil test or every 6 years.
Nitrogen Top
Dressing Rate SHOOTS OR GRASS BLADES: GRASS
SHOULD BE GREEN AND HEALTHY, MOWED
AT A 2"-3" CUTTING HEIGHT.
$(N-P-K)$
$6 - 12 - 12$
$6 - 12 - 12$ (lbe./acre)
1500
1000 (lbs./acre)
$50 - 100$
$\sim$ THATCH: GRASS CLIPPINGS AND DEAD
LEAVES (UP TO 1/2" THICK).
$10 - 10 - 10$ 400 30
$6 - 12 - 12$
$6 - 12 - 12$
$10 - 10 - 10$ 1500
800
400 $50 - 100$
$50 - 100$
30 ROOT ZONE: SOIL AND ROOTS.
SHOULD BE 1/2"-3/4" THICK WITH
DENSE ROOT MAT FOR STRENGTH.
MATERIALS
is desirable. - Sod should be machine cut and or thatch. - Sod should be cut to the desire is application is appropriate for areas which require immediate vegetative be rejected.
vers, drop inlets, grass swales, and waterways with intermittent flow . NSTRUCTION SPECIFICATIONS INSTALLATION
Bring soil surface to final grade. Clear surface of trash, woody debris, stones and clods larger than 1". Apply sod to soil surfaces only and not frozen opsoil properly applied will help guarantee stand. Don't use topsoil recently Mix fertilizer into soil surface. Pertilize based on soil tests or Table 6.1. Por ll planting of warm season species, half the fertilizer should be applied at planting and the other half in the spring. le 6.1. Pertilizer Requirements for Soil Surface Application Fertilizer Type Fertilizer Rate Fertilizer Rate Season (lbs./acre) (lbs./acre)
Fall 1000 .025 gricultural lime should be applied based on soil tests or at a rate of 1 to 2
Lay sod with tight joints and in straight lines. Don't overlap joints. Stagger n slopes steeper than 3:1, sod should be anchored with wooden or piodegradable pins or other approved methods.
Installed sod should be rolled or tamped to provide good contact between sod Irrigate sod and soil to a depth of 4" immediately after installation. Sod should not be cut or spread in extremely wet or dry weather. Irrigation should be used to supplement rainfall for a minimum of 3 weeks.
DISTURBED AREA STABILIZATION (WITH SODDING)
- Sod selected should be certified
- Sod should be cut and installe - Avoid planting when subject to i
available. - The sod type should be shown 6.2. See Figure 4.1 for your Table 6.2. Sod Planting Require
Grass Varieties Resource Area Growing Season
Bermudagrass Common
Tifway
Tifereen
Tiflawn $M-L,P,C$
P,C
P,C
P,C Warm Weather
Bahiagrass Pensacola P,C Warm Weather
Centipede P.C Warm Weather
St. Augustine Common
Bitterblue
Raleigh C Warm Weather
Zovsia Emerald
Myer P,C Warm Weather
Tall Fescue Kentucky $M-L.P$ Cool Weather
MAINTENANCE
Re-sod areas where an adequa New sod should be mowed spa than 2"-3" or as specified. Apply one ton of agricultural lin Pertilize grasses in accordance
ele 6.3. Pertilizer Requirements for Sod
pes of Species Planting Year Fertilizer
$(N-P-K)$ Rate
(lbe./acre) Nitrogen Top
Dressing Rate
(lbs/acre)
Cool First $6 - 12 - 12$ 1500 $50 - 100$
Season Second $6 - 12 - 12$ 1000
Grasses Maintenance $10 - 10 - 10$ 400 30
Warm First $6 - 12 - 12$ 1500 $50 - 100$
Season Second $6 - 12 - 12$ 800 $50 - 100$
Grasses Maintenance $10 - 10 - 10$ 400 30
Mcwhorter
CIVIL ENGINEER
Anderson
416 Pirkle Ferry Roa Building H, Unit 30 Cumming, GA 30040 (770) 9430 www.mga-se.com © K.E.Q., Inc. 2024 DETAILS FILE:\
Sheet 3 of 3 LAND SURVEYING &
Packet Pg. 71
- BACKFILL WEIGHT INTERNAL ANGLE OF FRICTION
- MATERIAL AND PULLED TAUT.
- COMPACTED WITH HAND-OPERATED EQUIPMENT.
- 9. DESIGN CONFORMS WITH:
MSE (MECHANICALLY STABILIZED EARTH ) RETAINING WALL NOTES:
1. WALL FOUNDATIONS SHALL BEAR ON ORIGINAL UNDISTURBED SOILS OR ENGINEERED FILL WITH A MINIMUM SAFE ALLOWABLE BEARING CAPACITY OF 2500 PSF. BACKFILL FOR THE RETAINING WALL SHALL BE CLEAN FILL MATERIAL WITH A DRY DENSITY OF AT LEAST 90 pcf. BEARING CAPACITY SHALL BE VERIFIED BY A QUALIFIED GEOTECHNICAL ENGINEER. 2. WALL TO BE INSTALLED IN CONFORMANCE WITH MANUFACTURER'S INSTALLATION INSTRUCTIONS.
3. RETAINING WALL DESIGN BASED ON THE FOLLOWING PARAMTERS 120 pcf
30 deg. 4. GEOSYNTHETIC REINFORCEMENT SHALL HAVE ULTIMATE TENSILE STRENGTH OF 3,500 lbs/ft 5. GEOSYNTHETIC REINFORCEMENT FABRIC SHALL BE LAID HORIZONTALLY ON COMPACTED INFILL
6. INFILL MATERIAL SHALL BE PLACED IN 8" MAXIMUM LIFTS ON GEOSYNTHETIC FABRIC AND
7. GEOSYNTHETIC MATERIAL NOT REQUIRED IN WALL HEIGHTS OF 3'-0" OR LESS
8. REQUIRED GUARDRAILS/ FENCING AT TOPS OF WALLS TO BE DETAILED AND PROVIDED BY OTHERS.
2018 INTERNATIONAL BUILDING CODE WITH GA AMENDMENTS
By City of Roswell Planning & Zoning at 8:38 am, Jul 15, 2025
THE VERONA COLLECTION®
The Messina retaining wall system is the second product in the evolving Verona Collection® by RidgeRock. Introduced in 2012, Messina® provides the same Old World elegant look of its Belgado® predecessor while incorporating the overwhelmingly popular features of our RidgeRock II product line. The Messina retaining wall system also incorporates the patented Flexible Wing Positioning System (FWPS) introduced in 2009 which ensures superior shear strength while affording the ability to create curved walls with ease
The Multi-size rustic appearance of the Messina® system is based on the use of four distinct retaining wall units. Each unit provides 2 differing unit sizes in the wall which results in a random multi-unit finished wall like no other system on the market today.
The integral shear key of the Messina® wall system provides positive block-to-block shear. The shear key is integrated into the block so the need for often omitted pins and clips is eliminated.
The Flexible Wing Positioning System (FWPS) is the latest advancement in the RidgeRock family of products. Coupled with the integrated shear key the positioning wings located on either side of the Messina® units, provide additional shear resistance with the shear key of the course above. The Flexible Wing Positioning System also provides the flexibility to create curved walls with ease without unit modifications.
3.2.d
Four Unique Units One Amazing Result
With each Messina® unit having it own unique appearance and characteristics it is amazing that each unit is also so similar. While many multi-piece systems present reduced installation efficiency by requiring the use of several units to cover one square foot of face, each Messina unit covers one square foot of face with the placement of just one unit.
Header A - Bottom view
Header B - Bottom view
Stretcher A - Top view
Stretcher B - Top view
Call your local RidgeRock representative to learn more about how RidgeRock Retaining Walls can meet your most challenging site development and landscaping needs.
Block Specifications:
Height\: 8 inches
information.
Weight (empty)\: Approx. 62 lbs
Depth\ (front to back): 9 inches Width\ (left to right): 18 inches Face coverage\: 1.0 sq.ft. Setback per course\: 1 inch \Weight, setback and other dimensions may vary by region. Contact your local representative for more
Patent Nos. 6,168,354, 6,474,036, 8,141,315. Other patents pending.
RidgeRock Retaining Walls, LLC P.O. Box 241233, Charlotte, NC 28224 704.504.3358 office, 704.504.3038 fax
www.Ridge-Rock.com
Packet Pg. 74
3.2.d**
PETITION HPC20253047
3.2.e
Application Information
Address: 52 Goulding Place
Applicant: Jeff Waller
Request: Certificate of Appropriateness for
an alternative material choice for a retaining wall
Classification: Non-historic
on the 2003 historic properties map
2018 Survey: Not included
in 2018 survey; built 1995
Zoning: DR
(Downtown Residential)
Applicable Guidelines
UDC 1.4.1 & 13.7.6: HPC has final say on interpretation of the UDC Design Guidelines within the Historic District, and may grant variances to the provisions of the historical preservation code if the process would cause undue burden
UDC Design Guidelines 1.27: Retaining walls must limit impact on natural surroundings
UDC Design Guidelines 4.13c: Concrete blocks retaining walls are an expressly disallowed material in the Historic District
UDC Design Guidelines Figure 33: Reduced visibility areas are not as sensitive to historical preservation
Recommendation
Staff recommends approval with conditions of this application.
Staff recommends approval with the following conditions:
1. That the retaining wall must be screened with landscaping to minimize visibility from abutting lots and eliminate visibility from any public right-of-way.
3.2.e
Staff Comments
Overview:
The applicants are proposing to replace a decaying railroad tie retaining wall with a concrete block retaining wall. Failing air conditioning unit pads will also be replaced.
The applicants have previously been approved for a new retaining wall through an HPC administrative application (HPC 20250082). However, this retaining wall was approved with flagstone, a material supported by the UDC Design Guidelines. Applicants claim that there is a financial hardship that necessitates use of concrete blocks, rather than flagstone. The use of concrete blocks is prohibited by the UDC Design Guidelines and can, therefore, not be approved administratively.
The applicants' plans were submitted in July 2025 and plan reviews completed in August 2025.
Property History:
c.1857: Road that the property is on (now called Goulding Place) is built as a road leading up to Colonial Place (now called Goulding House)
1988: Property is included in an expansion of the Historic District (HPC 16)
1995: HPC approves a new house with "traditional architecture and materials" to be placed on the property (HPC 06). This is the current house on the property.
The house is constructed that same year, according to the Fulton County Board of Assessors.
Minor changes of some sort were proposed and made to the building, records do not show what the request was, but the approval letter suggests no HPC application was filed or required.
2008: Changes to the roofline of the house, in order to accommodate an additional bedroom onto the building is approved by HPC (HPC 06).
2012: HPC Staff approved changing window panes on the master bathroom to glass blocks (HPC 15)
2025 February: An HPC administrative application is approved for a fieldstone retaining wall in the rear of the property (HPC 20250082).
2025 July: Applicants submit current application.
Site Plan:
The property includes a one-and-a-half story house of undisclosed size, as well as several walls/retaining walls, and two decks and a front porch, sitting on 0.458 acres of land.
Architecture:
Primary structure
The primary structure at 52 Goulding Place is a single-family residence with non-regular house form in the New Traditional Victorian style of architecture.
As a New Traditional Victorian, it is a modern, simplified version of more older, traditional Victorian style. However, despite this, 52 Goulding would be considered a fairly well-detailed rendition. The inclusion of a glass front door (including sidelights and a full transom window), true raised front porch with adequate depth for general usage, present cornice board, and a relatively reasonable amount of windows on the side façades are all architectural details that New Traditional Victorians miss, but 52 Goulding does have. Likewise, many New Traditional homes fail to place garages to the side or rear, opting for the modern preference of placing a garage on the front façade. 52 Goulding Place's garage is, instead, side-loaded.
52 Goulding's roof is primarily cross-gabled, but has hipped roofing over the front porch and far rear portion of the house.
Retaining wall
The proposed retaining wall is made of concrete blocks and is not of any strict architectural form. The proposed wall has a maximum height of 4'6", and is 92 feet long, spanning from one side of the property to about halfway through the backyard.
Analysis:
UDC
1.4.1 & 13.7.6 – HPC has the ability to both interpret the UDC Design Guidelines, and to offer relief from undue hardship caused by the provisions of the UDC's historical preservation ordinances. In this case, the applicants have stated that their approved flagstone retaining wall will be overly financially burdensome, especially for a retaining wall whose location naturally eliminates its visibility from the public right-of-way.
In order to ensure the appropriateness of the viewshed from abutting properties, a staff recommended condition should be included to require landscaping around the retaining wall.
UDC Design Guidelines
Section 1.27 – Requires that retaining walls not limit the impact on the natural surrounding. This retaining wall largely replaces an already existing retaining wall and does not further alter the natural grade. Existing trees and vegetation are protected, and stream buffer remains unaffected.
Section 4.13c – Concrete blocks are one of the only explicitly forbidden building materials for a new retaining wall in the Historic District. The proposed retaining wall is a concrete block wall.
Figure 33 – The less visible rear of a property is considered not as critical to the preservation of historical objects and viewsheds. As this retaining wall is located to the less visible rear of the property, the HPC has the option to not adhere strictly apply the UDC Design Guidelines.
Reasoning for recommendation
Staff recommends approval with conditions for this application based on the following reasons:
- While the proposed retaining wall does not use an approved material from the UDC Design Guidelines, the proposed retaining wall is minimally visible from any public right-of-way;
- Staff recommended conditions assist in limiting visibility from abutting properties;
- Strict adherence to the UDC and UDC Design Guidelines may prove financially burdensome to the applicants; and,
- The retaining wall is already located in an area that is not considered highly sensitive to preservation.
Figure 1. Front façade of 52 Goulding (from Google)
3.2.e
Figure 2. The material proposed by the applicants for the replaced retaining wall (provided by applicants)
3.2.e
Figure 3. An example of the proposed retaining wall material (provided by applicant)
3.2.e
Project
Summary Commissioner
Worksheet
The applicants are requesting a Certificate of
Appropriateness for
an alternative material choice for a
retaining wall.
The property is not in any specific character area
of
the Historic District Master Plan
and is in the Historic
District Character Area
in the UDC Design
Guidelines.
The existing property
is classified as non-historic
on
the 2003 Historic Properties Map.
The property is in the DH-
(Downtown House)
zoning
district. Compatibility
with
the
nature
and
character
of
the
area:
General
design,
scale,
arrangement
and
relation
of
the
elements to similar features in the surrounding area:
Application
Supporting
Materials Notes:
HPC major application
–
July 15, 2025
Letter of Intent –
same day
Material samples
–
same day You would motion:
"I move to [approve, approve w/conditions, or deny] the
application for a certificate of appropriateness
for 52
Goulding Place
[as submitted or with the following
conditions]"
3.2.e
Department Comments
Fire Plans reviewed by Robert Major rmajor@roswellgov.com 6263
N/A, no comments.
Planning and
Zoning Reviewer: Shea N. Dixon, 6437, sdixon@roswellgov.com
DR -
Downtown Residential zoning -
single family residential is an allowed use in DH (UDC 5.5.2)
Staff approves this application for review by HPC. Staff recommendation will be released with the Staff
report at least 1 week prior to the HPC meeting. Recommendation will most likely be based on the
following:
-
UDC Design Guidelines 1.27: Retaining wall limits impact on natural surroundings
-
UDC Design Guidelines 4.13c: Concrete block walls are an expressly not allowed material for retaining
walls in the Historic District, regardless of visibility
-
UDC Design Guidelines Figure 33: Retaining wall is entirely behind the primary structure and is
minimally visible from a public right-of-way; therefore, additional leniency can be provided, if HPC
approves.
-
HPC 20251118: A retaining wall (made of a flagstone facade) that is sensitive to the historic context
and is not made up of a disallowed material has already been approved by Staff
Transportation Reviewer: Serge Osse -
6428(direct) 6420(Main) sosse@roswellgov.com
Transportation recommends approval (These improvements do not trigger any required transportation
comments or improvements)
Engineering Reviewer: Osmany Ord��ez, Engineering Manager, 6196, oordonez@roswellgov.com
An LDP is required.
Arborist Reviewer: Richard Sykes, Planner II, 6721, rsykes@roswellgov.com,
No trees should be negatively affected by this project.
Stormwater Reviewer: Krista Thomas kthomas@roswellgov.com
Approved w/ Conditions
The applicant is advised: If at any point during demolition and construction operations the limits of
proposed new or replaced impervious area is expected to exceed 1,000 square feet, applicant must stop
work and submit a revision to the construction plans
that accounts for the additional impervious area.
The stormwater discharge from a downspout, cistern, or any water collection device is to be located at
distance of no less than ten feet from common any property line and oriented so direction of
concentrated flow is not toward the adjacent property line; discharge from any downspout should be
dissipated, infiltrated, or diverted such that flows will not be concentrated.
No person shall erect, construct, or otherwise permit any obstruction (i.e. building, fences, retaining
walls, patios, etc.) that prevents the natural or contained flow of water to any component of the
stormwater system of the City of Roswell, unless such obstruction is allowed as part of a permit.
Building Reviewer: Robert Sheppard, Building Division, 6756, rsheppard@roswellgov.com
Building permit required for scope of work proposed prior to beginning construction.
Water Approved, no comments.
Chris Boyd
6750
cboyd@roswellgov.com
Sanitation Reviewer: Nick Pezzello
Approved, no comments.
City of Roswell
Historic Preservation Commission
AGENDA ITEM REPORT
ID # - 10061
MEETING DATE: September 10, 2025
DEPARTMENT: Historic Preservation Commission
ITEM TYPE: Minutes
August 13, 2025 HPC Minutes
Item Summary: August 13, 2025 HPC Agenda
Historic Preservation Commission
Regular Meeting http://www.roswellgov.com/ ~Minutes~
Chair Philip Mansell Vice Chair Mark Donnolo Commissioner Ron Jackson Commissioner Lossie Lively Commissioner Gurtej Narang Commissioner Mary Nichols Commissioner Michael Sutton Roswell Historical Society Judy Meer
Wednesday, August 13, 2025 6:00 PM City Hall -
Council Chambers
\ Possible Quorum of Mayor and City Council \*
Welcome
I. Call to Order
The meeting was called to order at 6:37 PM by Chair Philip Mansell. Chair Philip Mansell: Present, Vice Chair Mark Donnolo: Present, Commissioner Ron Jackson: Present, Commissioner Lossie Lively: Absent, Commissioner Gurtej Narang: Absent, Commissioner Mary Nichols: Present, Commissioner Michael Sutton: Absent, Roswell Historical Society Judy Meer: Present, Planner II Shea Dixon: Present, Planning and Zoning Director Jeannie Peyton: Present.
II. Demolition
1. HPC20252779 – 1076 Canton Street – Approval for the demolition of an existing historic structure
RESULT: DEFERRED [UNANIMOUS]
MOVER: Mark Donnolo, Vice Chair
SECONDER: Ron Jackson, Commissioner
IN FAVOR: Philip Mansell, Mark Donnolo, Ron Jackson, Mary Nichols
ABSENT: Lossie Lively, Gurtej Narang, Michael Sutton
III. Certificate of Appropriateness
2. HPC 20252820 – 1076 Canton Street – Certificate of Appropriateness for new construction
Approved with the following conditions:
1. This approval does not include the demolition of any historic portion of the primary structure but can include removal of non-historic portions of the primary structure that are connected to the historic portions;*
5.3.a
2. The applicants must submit a detailed engineering report to the Chief Building Official, Planning & Zoning Director, and Historic District Planner so that the building can withstand the scope of work;
3. The building must be inspected by the Chief Building Official to demonstrate that it can withstand partial reconstruction without demolition;
4. The applicant must adhere to any and all shoring requirements issued by the Chief Building Official;
5. Applicants must provide staff with details of any and all structures and objects being placed in the setbacks within the proposed fenced enclosure on the South-side of the primary structure for review;
6. Administrative HPC approval must be obtained for the proposed wood fencing. Fencing must either be stained a shade of dark brown or painted to match the primary structure; and
7. Applicant must submit an updated lighting package and photometric plan that meets photometric maximums of 1.0 foot-candles at the property line.
RESULT: APPROVED WITH CONDITIONS [UNANIMOUS]
MOVER: Mark Donnolo, Vice Chair
SECONDER: Ron Jackson, Commissioner
IN FAVOR: Philip Mansell, Mark Donnolo, Ron Jackson, Mary Nichols
ABSENT: Lossie Lively, Gurtej Narang, Michael Sutton
IV. Minutes
3. July 9, 2025 HPC Minutes
RESULT: APPROVED [UNANIMOUS]
MOVER: Mary Nichols, Commissioner
SECONDER: Ron Jackson, Commissioner
IN FAVOR: Philip Mansell, Mark Donnolo, Ron Jackson, Mary Nichols
ABSENT: Lossie Lively, Gurtej Narang, Michael Sutton
V. Adjournment
The meeting was adjourned at 8:45 PM.
Images Found in Document
196 image(s) extracted
